$649,800
Available - For Sale
Listing ID: C12011938
509 Beecroft Rd , Unit PH8, Toronto, M2N 0A3, Ontario
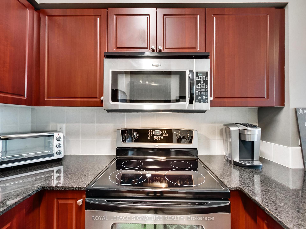
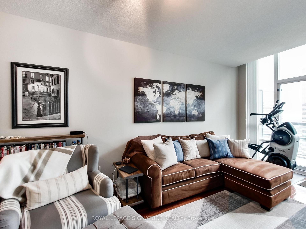
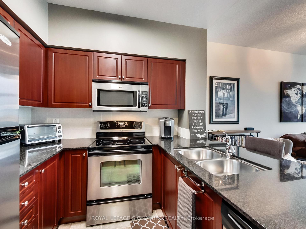
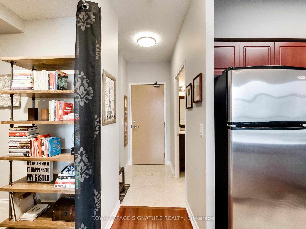
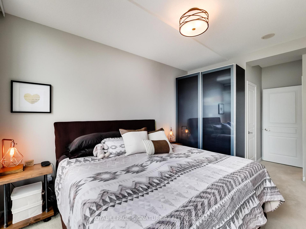
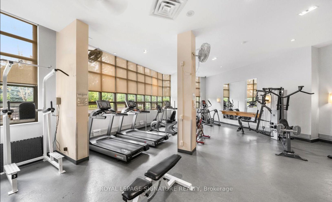
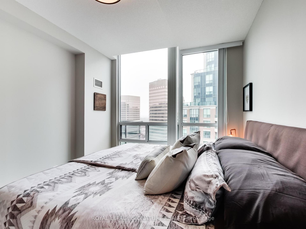
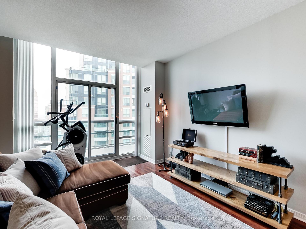
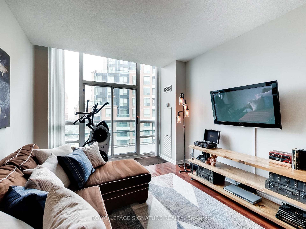
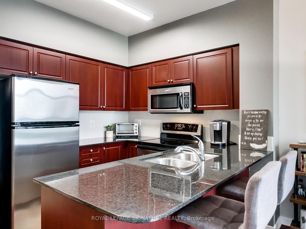
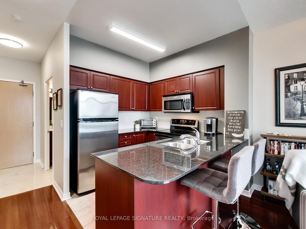
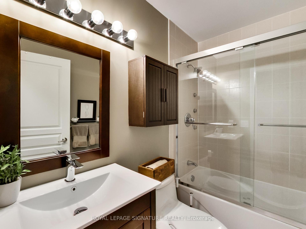
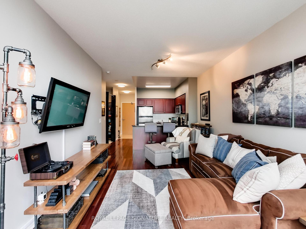
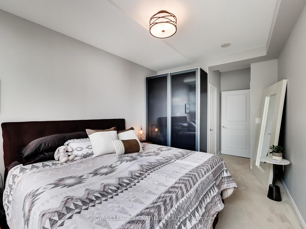
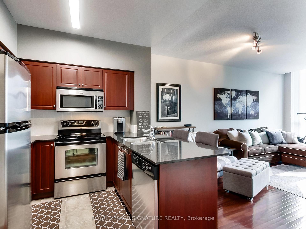
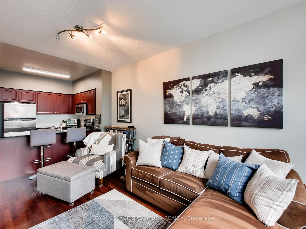
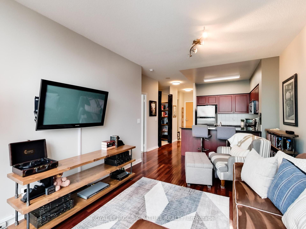
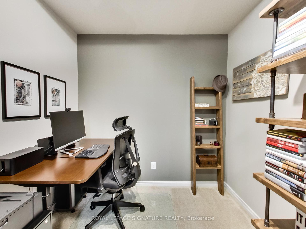
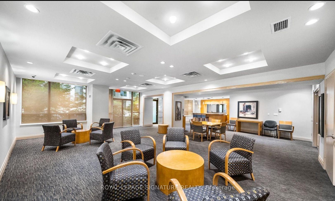
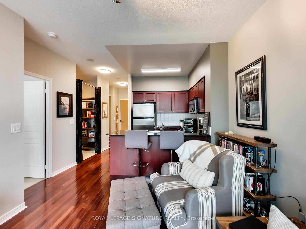
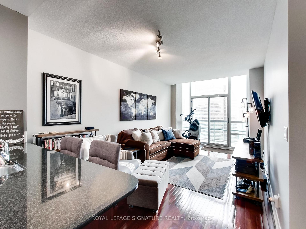
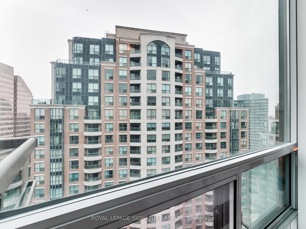
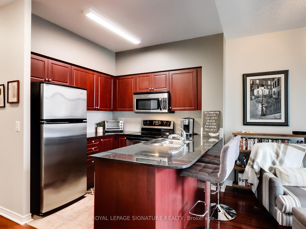
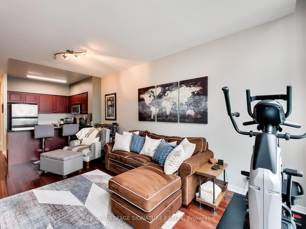
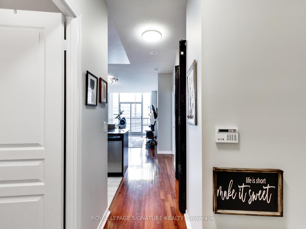
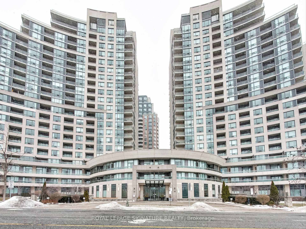
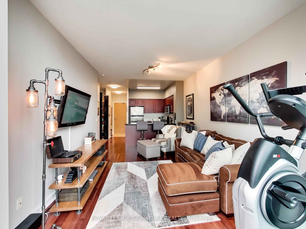
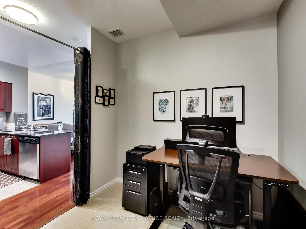
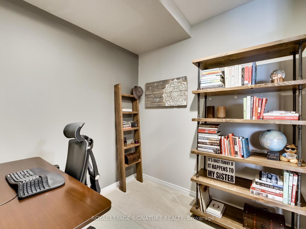
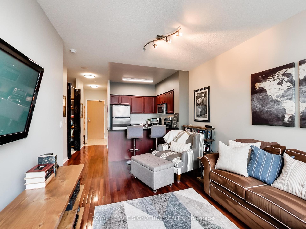
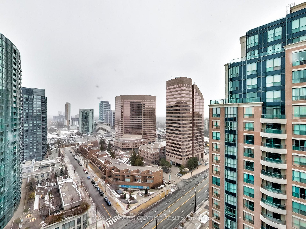
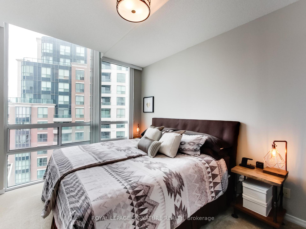
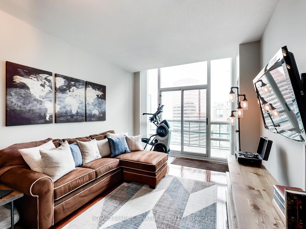
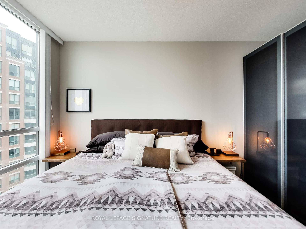
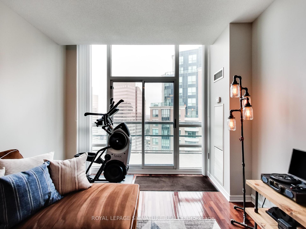
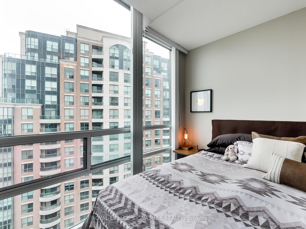
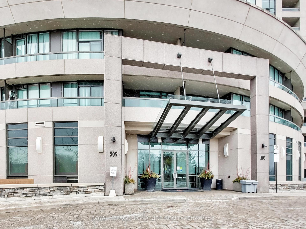
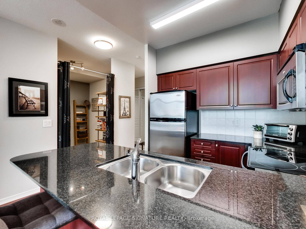
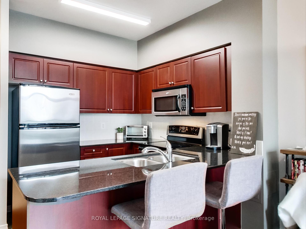
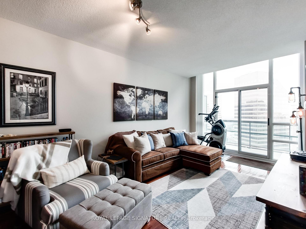
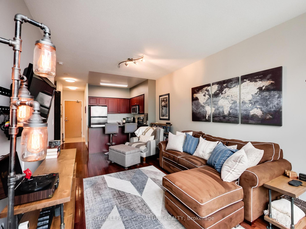
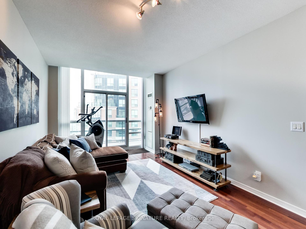
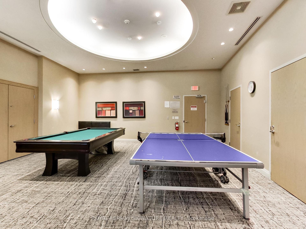
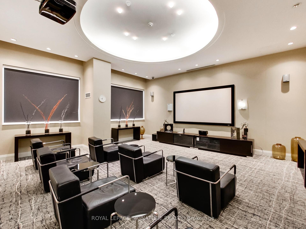
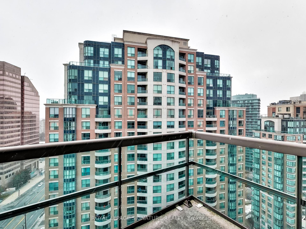
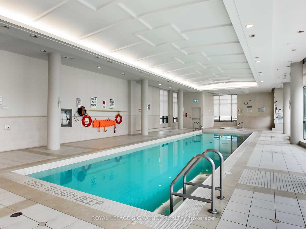
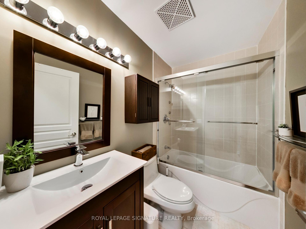















































| Experience luxury penthouse living at The Continental in this spacious 1+1 bedroom unit with over 700 sq ft and all utilities included! This stunning condo features a large balcony with breathtaking east-facing views, an open-concept layout with high ceilings, hardwood floors, and a seamless living/dining area. The modern kitchen boasts granite countertops, stainless steel appliances, and a breakfast bar, perfect for entertaining. The primary bedroom offers floor-to-ceiling windows, a walk-in closet, and a large wardrobe, while the versatile den can serve as a home office or second bedroom. Along with a stylish 4-piece bathroom, parking and a locker is included. Residents enjoy top-tier amenities, including an indoor swimming pool, sauna, gym, theatre room, party room, billiards, concierge service, guest suites, and visitor parking. Located just steps from Finch Subway Station, this condo is surrounded by vibrant shops, restaurants, nightlife on Yonge Street, and offers easy access to highways, parks and excellent schools. Don't miss out on this incredible opportunity, schedule your viewing today! |
| Price | $649,800 |
| Taxes: | $2610.81 |
| Maintenance Fee: | 763.59 |
| Address: | 509 Beecroft Rd , Unit PH8, Toronto, M2N 0A3, Ontario |
| Province/State: | Ontario |
| Condo Corporation No | TSCC |
| Level | 21 |
| Unit No | 7 |
| Directions/Cross Streets: | Yonge St/Finch Avenue |
| Rooms: | 5 |
| Bedrooms: | 1 |
| Bedrooms +: | 1 |
| Kitchens: | 1 |
| Family Room: | N |
| Basement: | None |
| Level/Floor | Room | Length(ft) | Width(ft) | Descriptions | |
| Room 1 | Main | Living | 18.37 | 10.5 | Hardwood Floor, Combined W/Dining, W/O To Balcony |
| Room 2 | Main | Dining | 18.37 | 10.5 | Hardwood Floor, Combined W/Living, Open Concept |
| Room 3 | Main | Kitchen | 7.87 | 7.87 | Granite Counter, Stainless Steel Appl, Breakfast Bar |
| Room 4 | Main | Prim Bdrm | 13.45 | 9.84 | Window Flr to Ceil, W/I Closet, Broadloom |
| Room 5 | Main | Den | 7.87 | 7.87 | Broadloom |
| Washroom Type | No. of Pieces | Level |
| Washroom Type 1 | 4 | Main |
| Approximatly Age: | 16-30 |
| Property Type: | Condo Apt |
| Style: | Apartment |
| Exterior: | Concrete |
| Garage Type: | Underground |
| Garage(/Parking)Space: | 1.00 |
| Drive Parking Spaces: | 0 |
| Park #1 | |
| Parking Spot: | #35 |
| Parking Type: | Owned |
| Legal Description: | Level A/Unit 26 |
| Exposure: | Ne |
| Balcony: | Open |
| Locker: | Owned |
| Pet Permited: | Restrict |
| Approximatly Age: | 16-30 |
| Approximatly Square Footage: | 700-799 |
| Building Amenities: | Games Room, Gym, Indoor Pool, Media Room, Party/Meeting Room, Visitor Parking |
| Maintenance: | 763.59 |
| CAC Included: | Y |
| Hydro Included: | Y |
| Water Included: | Y |
| Common Elements Included: | Y |
| Heat Included: | Y |
| Parking Included: | Y |
| Building Insurance Included: | Y |
| Fireplace/Stove: | N |
| Heat Source: | Gas |
| Heat Type: | Forced Air |
| Central Air Conditioning: | Central Air |
| Central Vac: | N |
| Laundry Level: | Main |
| Ensuite Laundry: | Y |
$
%
Years
This calculator is for demonstration purposes only. Always consult a professional
financial advisor before making personal financial decisions.
| Although the information displayed is believed to be accurate, no warranties or representations are made of any kind. |
| ROYAL LEPAGE SIGNATURE REALTY |
- Listing -1 of 0
|
|

Dir:
416-901-9881
Bus:
416-901-8881
Fax:
416-901-9881
| Virtual Tour | Book Showing | Email a Friend |
Jump To:
At a Glance:
| Type: | Condo - Condo Apt |
| Area: | Toronto |
| Municipality: | Toronto |
| Neighbourhood: | Willowdale West |
| Style: | Apartment |
| Lot Size: | x () |
| Approximate Age: | 16-30 |
| Tax: | $2,610.81 |
| Maintenance Fee: | $763.59 |
| Beds: | 1+1 |
| Baths: | 1 |
| Garage: | 1 |
| Fireplace: | N |
| Air Conditioning: | |
| Pool: |
Locatin Map:
Payment Calculator:

Contact Info
SOLTANIAN REAL ESTATE
Brokerage sharon@soltanianrealestate.com SOLTANIAN REAL ESTATE, Brokerage Independently owned and operated. 175 Willowdale Avenue #100, Toronto, Ontario M2N 4Y9 Office: 416-901-8881Fax: 416-901-9881Cell: 416-901-9881Office LocationFind us on map
Listing added to your favorite list
Looking for resale homes?

By agreeing to Terms of Use, you will have ability to search up to 286604 listings and access to richer information than found on REALTOR.ca through my website.

