$3,250
Available - For Rent
Listing ID: C12012858
18 Holmes Ave , Unit 2605, Toronto, M2N 0E1, Ontario
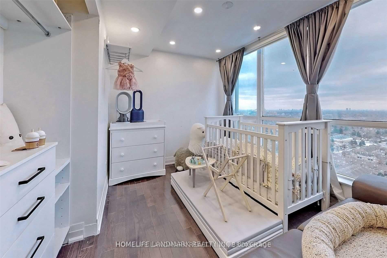
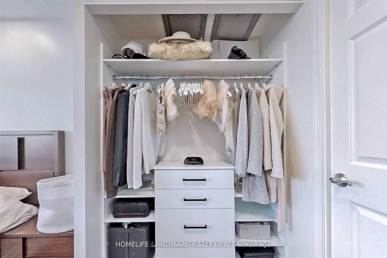
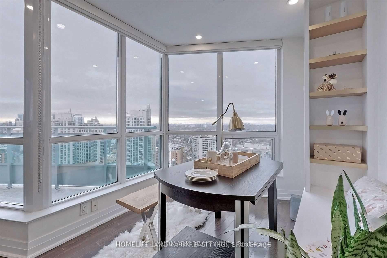
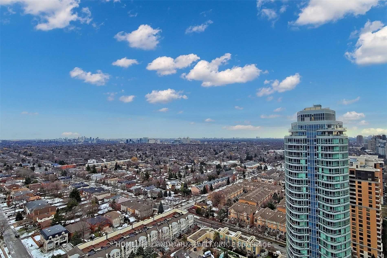
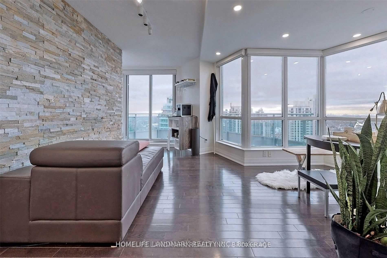
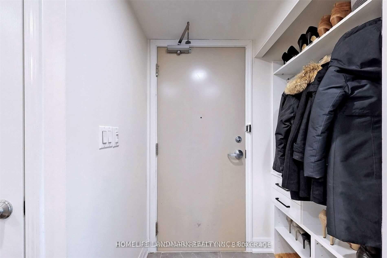
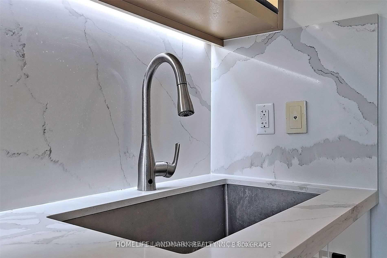
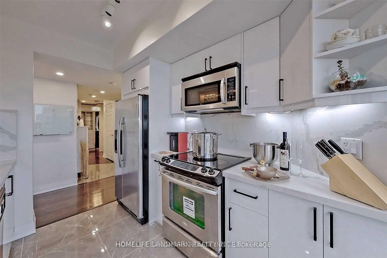

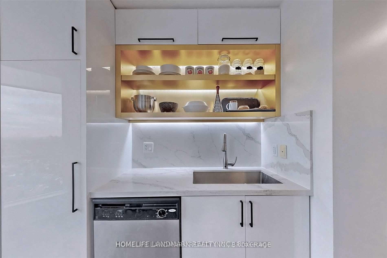
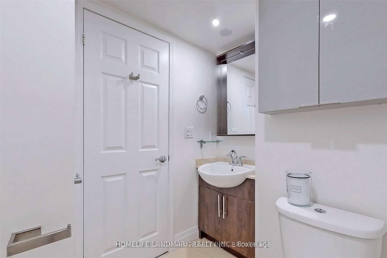
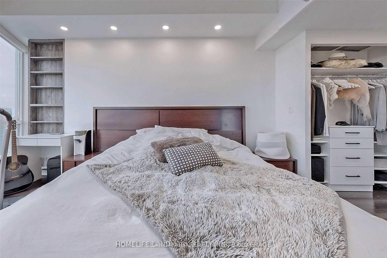
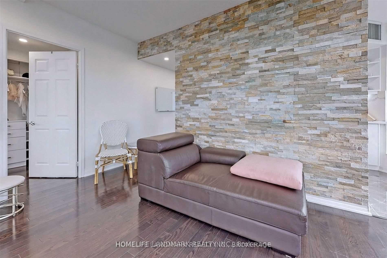
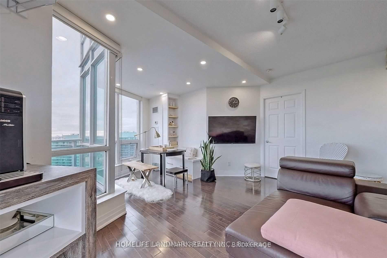
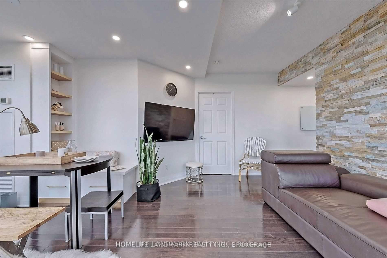
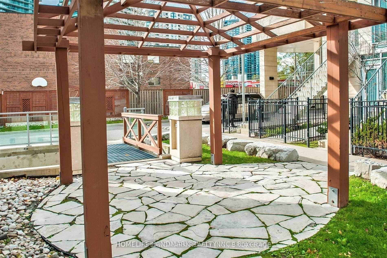
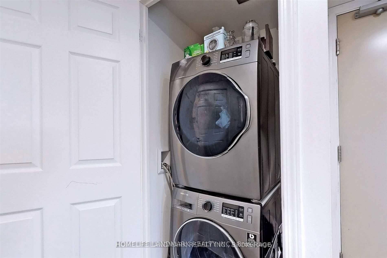
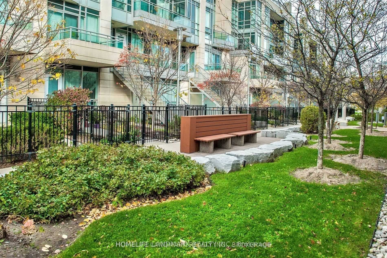
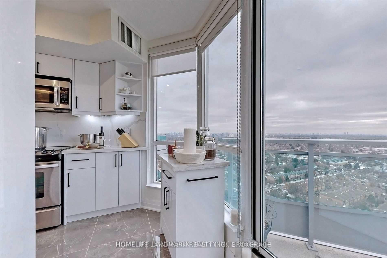
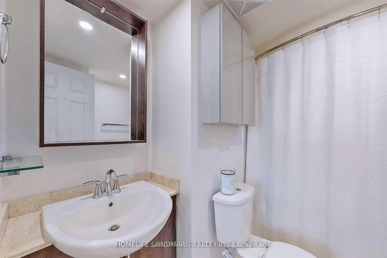
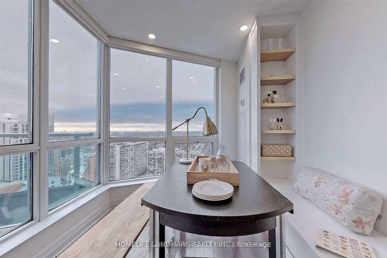
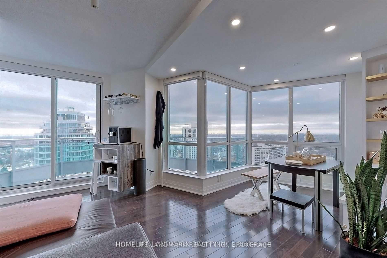
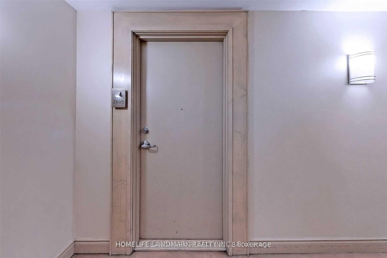
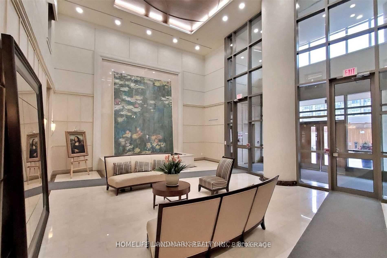
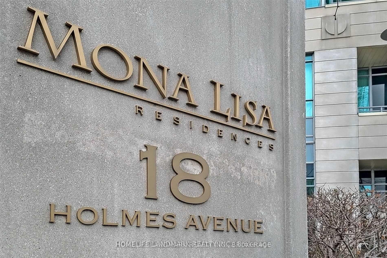
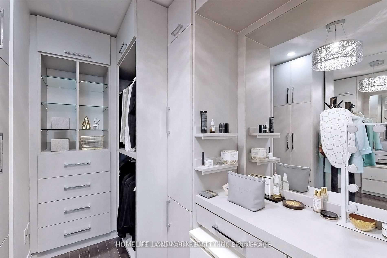
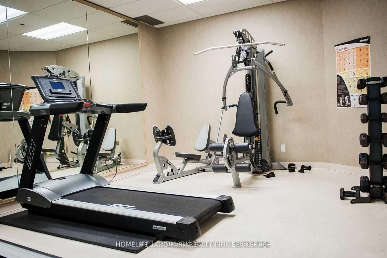
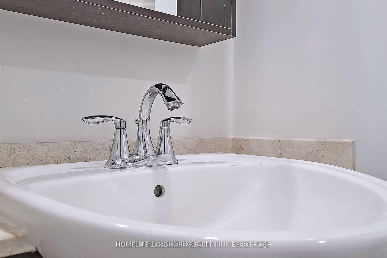
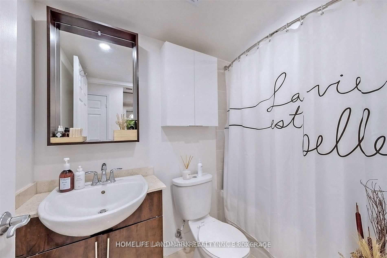
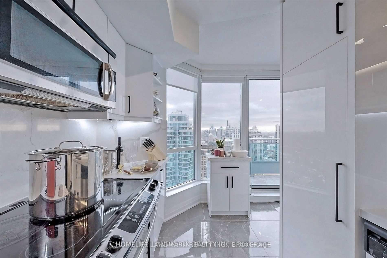
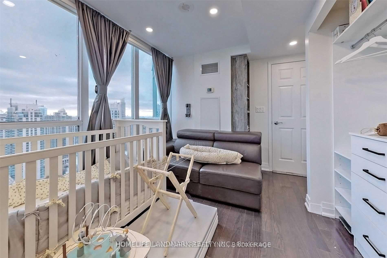
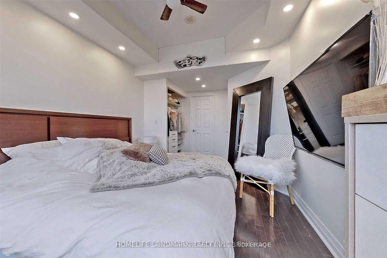
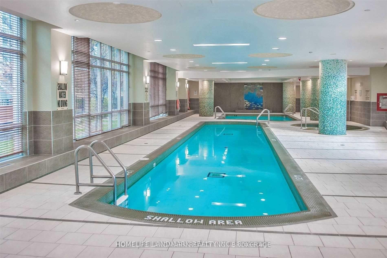
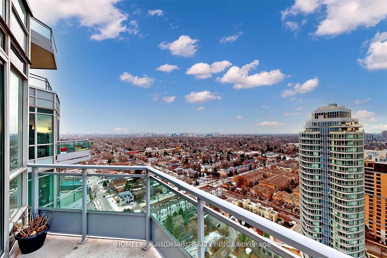


































| Rarely Seen Upgraded Corner Unit Located Steps From Yonge/Finch Subway. Pot Lights Throughout Unit Not Seen In Other Units In Bldg. All Modern Custom Upgrades Incl. (All Kitchen Cabinets And Counter Tops, Walk In Closet, Coffee Bar, Shelving Units, Double Roller Blinds, And More!!) Spectacular Panoramic East/South/West Views, Penthouse Like Balcony Views With No Overhead Covering! All The Natural Light You Would Want In Your Home!! 24 Hr Concierge, 2 Indoor Pools, Jacuzzi, Billiard And Exercise Room, Home Theater And Guests Suite. |
| Price | $3,250 |
| Address: | 18 Holmes Ave , Unit 2605, Toronto, M2N 0E1, Ontario |
| Province/State: | Ontario |
| Condo Corporation No | TSCC |
| Level | 26 |
| Unit No | 04 |
| Directions/Cross Streets: | Yonge/Finch |
| Rooms: | 5 |
| Rooms +: | 1 |
| Bedrooms: | 2 |
| Bedrooms +: | 1 |
| Kitchens: | 1 |
| Family Room: | N |
| Basement: | None |
| Furnished: | N |
| Level/Floor | Room | Length(ft) | Width(ft) | Descriptions | |
| Room 1 | Main | Dining | 8.36 | 7.41 | Hardwood Floor, Combined W/Living, W/O To Balcony |
| Room 2 | Main | Kitchen | 11.91 | 8.13 | Quartz Counter, Stainless Steel Appl, Tile Floor |
| Room 3 | Main | Prim Bdrm | 14.2 | 9.77 | Hardwood Floor, 4 Pc Ensuite, Sw View |
| Room 4 | Main | 2nd Br | 13.35 | 8.2 | Hardwood Floor, Picture Window, Se View |
| Room 5 | Main | Den | 8.66 | 6.3 | Hardwood Floor, B/I Closet |
| Room 6 | Main | Foyer | 7.25 | 5.12 | Tile Floor, Closet |
| Washroom Type | No. of Pieces | Level |
| Washroom Type 1 | 4 | Main |
| Approximatly Age: | 11-15 |
| Property Type: | Condo Apt |
| Style: | Apartment |
| Exterior: | Concrete |
| Garage Type: | Underground |
| Garage(/Parking)Space: | 1.00 |
| Drive Parking Spaces: | 1 |
| Park #1 | |
| Parking Type: | Owned |
| Exposure: | S |
| Balcony: | Open |
| Locker: | Owned |
| Pet Permited: | Restrict |
| Approximatly Age: | 11-15 |
| Approximatly Square Footage: | 900-999 |
| Building Amenities: | Concierge, Exercise Room, Gym, Indoor Pool, Party/Meeting Room, Rooftop Deck/Garden |
| Property Features: | Arts Centre, Library, Park, Public Transit, Rec Centre, School |
| Common Elements Included: | Y |
| Parking Included: | Y |
| Fireplace/Stove: | N |
| Heat Source: | Gas |
| Heat Type: | Forced Air |
| Central Air Conditioning: | Central Air |
| Central Vac: | N |
| Laundry Level: | Main |
| Ensuite Laundry: | Y |
| Elevator Lift: | Y |
| Although the information displayed is believed to be accurate, no warranties or representations are made of any kind. |
| HOMELIFE LANDMARK REALTY INC. |
- Listing -1 of 0
|
|

Dir:
416-901-9881
Bus:
416-901-8881
Fax:
416-901-9881
| Book Showing | Email a Friend |
Jump To:
At a Glance:
| Type: | Condo - Condo Apt |
| Area: | Toronto |
| Municipality: | Toronto |
| Neighbourhood: | Willowdale East |
| Style: | Apartment |
| Lot Size: | x () |
| Approximate Age: | 11-15 |
| Tax: | $0 |
| Maintenance Fee: | $0 |
| Beds: | 2+1 |
| Baths: | 2 |
| Garage: | 1 |
| Fireplace: | N |
| Air Conditioning: | |
| Pool: |
Locatin Map:

Contact Info
SOLTANIAN REAL ESTATE
Brokerage sharon@soltanianrealestate.com SOLTANIAN REAL ESTATE, Brokerage Independently owned and operated. 175 Willowdale Avenue #100, Toronto, Ontario M2N 4Y9 Office: 416-901-8881Fax: 416-901-9881Cell: 416-901-9881Office LocationFind us on map
Listing added to your favorite list
Looking for resale homes?

By agreeing to Terms of Use, you will have ability to search up to 286604 listings and access to richer information than found on REALTOR.ca through my website.

