$749,000
Available - For Sale
Listing ID: C12013462
230 Simcoe Stre , Toronto, M5T 0G7, Toronto
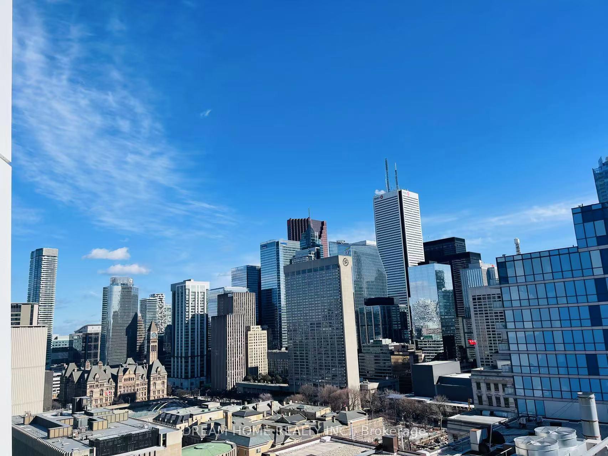
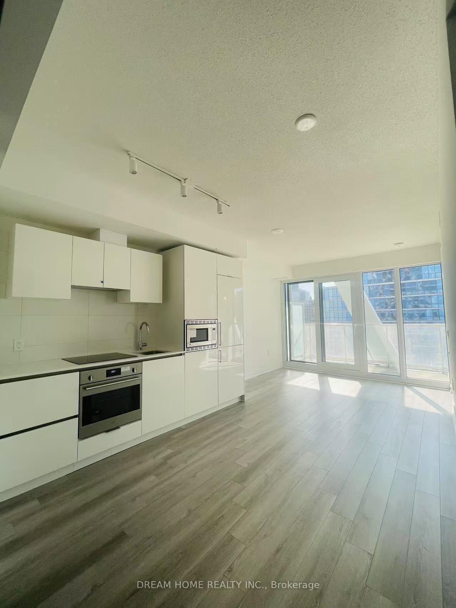
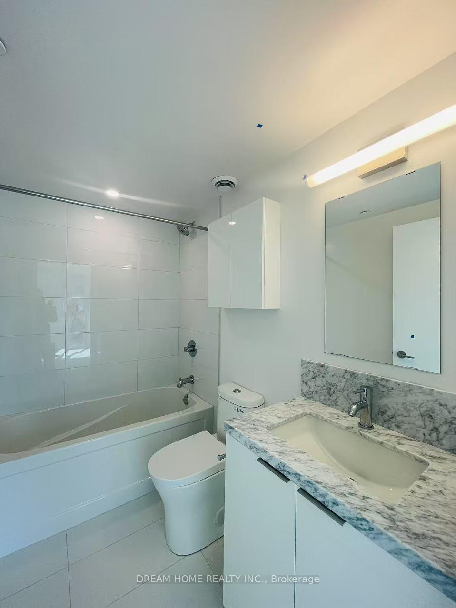
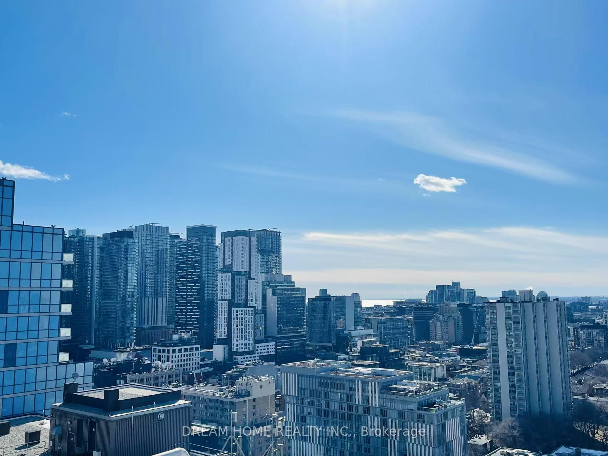
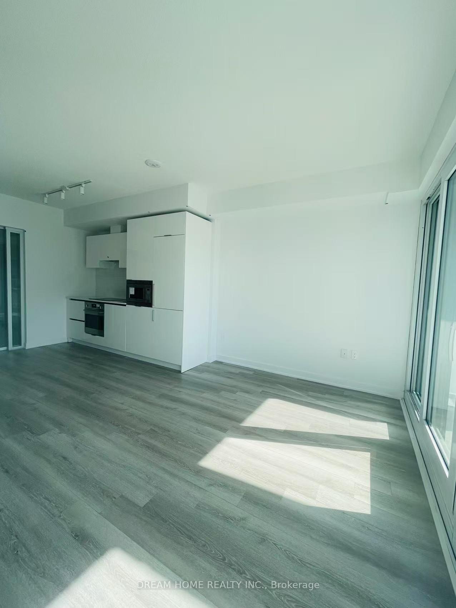
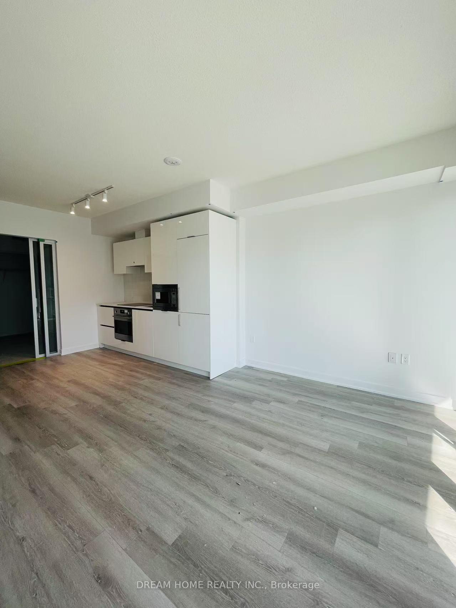

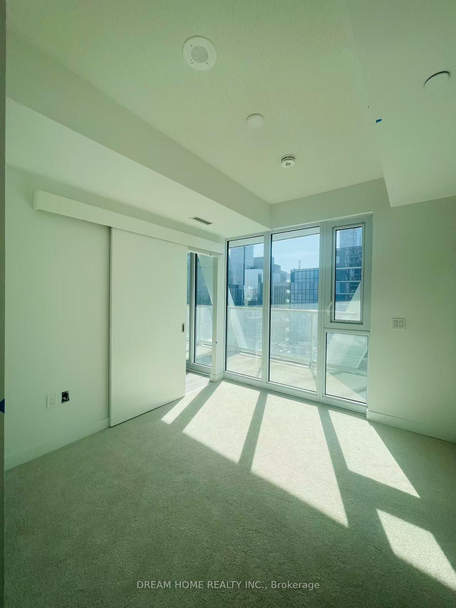
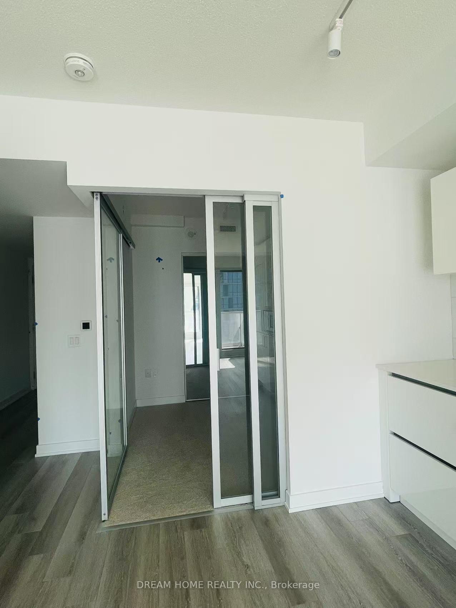
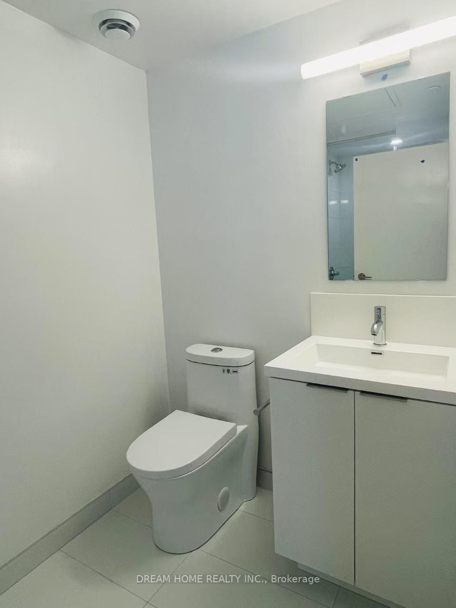
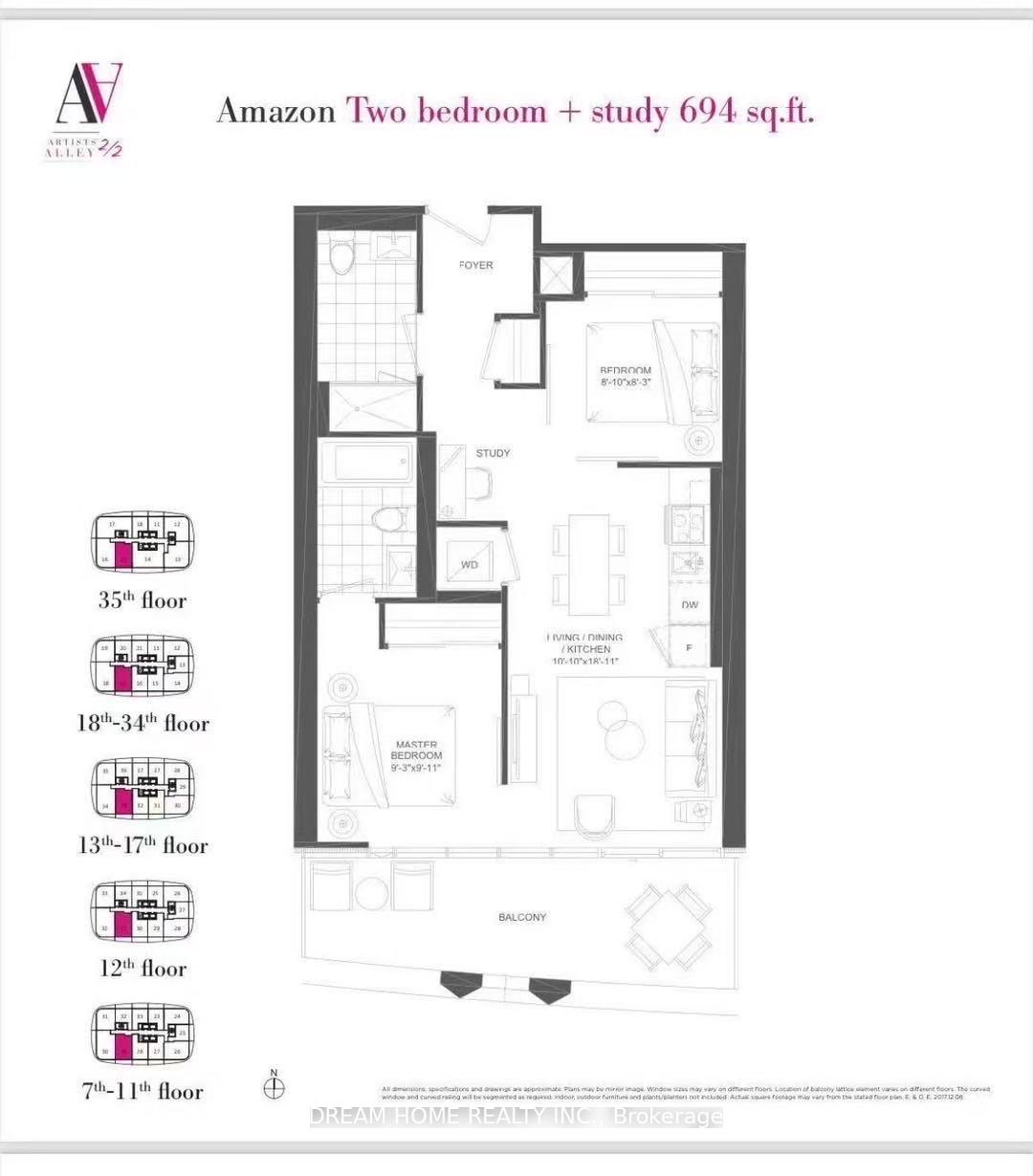
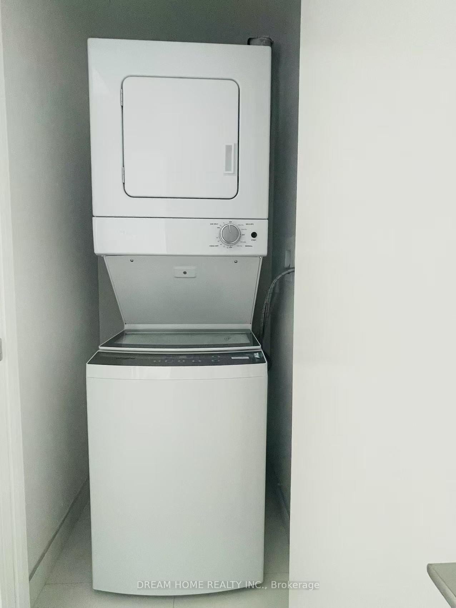
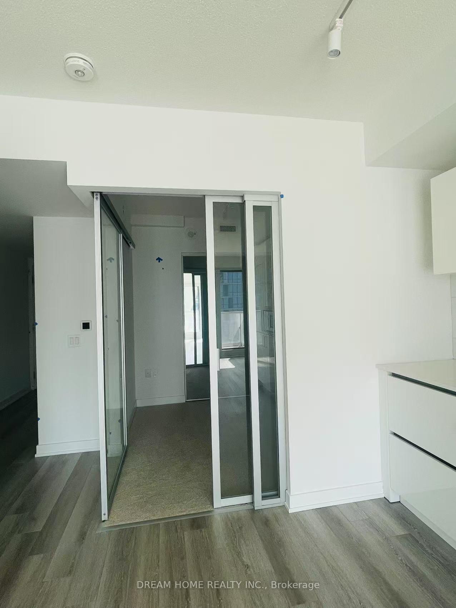
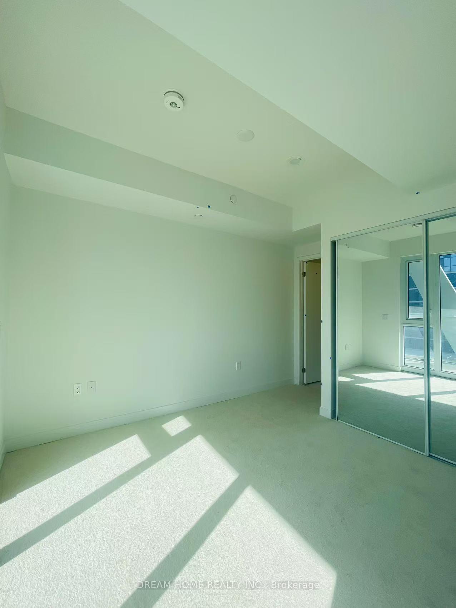
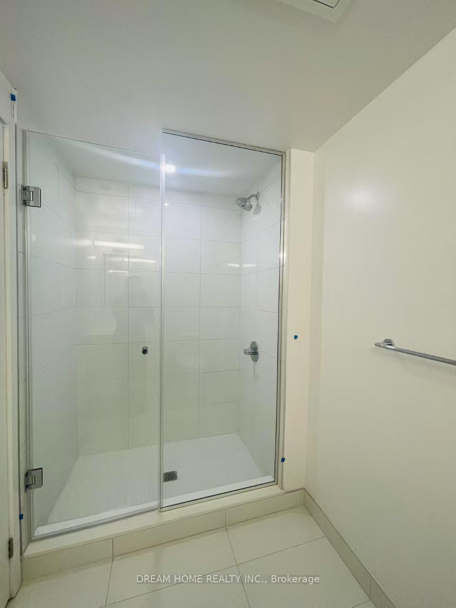















| Welcome To Artists Alley Condos, a stunning south-facing with 2 BR & 2 WR In the Heart of Downtown Toronto Near Dundas & University. This split 2 bedrooms unit offers 694 Sf of interior living space and a huge balcony W/ south Unbstructed view of downtown core. in unit laundry. Floor to ceiling Windows fully filling plenty of sunshine both in livingroom and primary bedroom. Modern kitchen with B/I Appl. quartz countertop and backsplash. Primary bedroom W/4 Pc ensuite washroom. Excellent Location, steps to subway station, UofT & TMU hospitals, financial districts, Chinatown, bars,& restaurants, shopping and entertainment. This bight and functional layout unit is perfect for professionals, students seekers and small familes seekers to enjoy the ultimate convenience and modern city downtown living! |
| Price | $749,000 |
| Taxes: | $0.00 |
| Occupancy: | Vacant |
| Address: | 230 Simcoe Stre , Toronto, M5T 0G7, Toronto |
| Postal Code: | M5T 0G7 |
| Province/State: | Toronto |
| Directions/Cross Streets: | Univercity Ave. & Dundas St. |
| Level/Floor | Room | Length(ft) | Width(ft) | Descriptions | |
| Room 1 | Flat | Living Ro | 18.7 | 10.82 | Laminate, South View, W/O To Balcony |
| Room 2 | Flat | Dining Ro | 18.7 | 10.82 | Laminate, Combined w/Kitchen, Pot Lights |
| Room 3 | Flat | Kitchen | 18.7 | 10.82 | Laminate, Quartz Counter, Stainless Steel Appl |
| Room 4 | Flat | Primary B | 9.84 | 9.18 | Window Floor to Ceil, South View, 4 Pc Bath |
| Room 5 | Flat | Bedroom 2 | 8.86 | 8.2 | Sliding Doors, Closet |
| Washroom Type | No. of Pieces | Level |
| Washroom Type 1 | 3 | Flat |
| Washroom Type 2 | 4 | Flat |
| Washroom Type 3 | 3 | Flat |
| Washroom Type 4 | 4 | Flat |
| Washroom Type 5 | 0 | |
| Washroom Type 6 | 0 | |
| Washroom Type 7 | 0 |
| Total Area: | 0.00 |
| Approximatly Age: | New |
| Washrooms: | 2 |
| Heat Type: | Forced Air |
| Central Air Conditioning: | Central Air |
$
%
Years
This calculator is for demonstration purposes only. Always consult a professional
financial advisor before making personal financial decisions.
| Although the information displayed is believed to be accurate, no warranties or representations are made of any kind. |
| DREAM HOME REALTY INC. |
- Listing -1 of 0
|
|

Dir:
416-901-9881
Bus:
416-901-8881
Fax:
416-901-9881
| Book Showing | Email a Friend |
Jump To:
At a Glance:
| Type: | Com - Condo Apartment |
| Area: | Toronto |
| Municipality: | Toronto C01 |
| Neighbourhood: | Kensington-Chinatown |
| Style: | Apartment |
| Lot Size: | x 0.00() |
| Approximate Age: | New |
| Tax: | $0 |
| Maintenance Fee: | $562.14 |
| Beds: | 2 |
| Baths: | 2 |
| Garage: | 0 |
| Fireplace: | N |
| Air Conditioning: | |
| Pool: |
Locatin Map:
Payment Calculator:

Contact Info
SOLTANIAN REAL ESTATE
Brokerage sharon@soltanianrealestate.com SOLTANIAN REAL ESTATE, Brokerage Independently owned and operated. 175 Willowdale Avenue #100, Toronto, Ontario M2N 4Y9 Office: 416-901-8881Fax: 416-901-9881Cell: 416-901-9881Office LocationFind us on map
Listing added to your favorite list
Looking for resale homes?

By agreeing to Terms of Use, you will have ability to search up to 300976 listings and access to richer information than found on REALTOR.ca through my website.

