$3,795,900
Available - For Sale
Listing ID: W12013075
2060 Lakeshore Road , Burlington, L7R 0G2, Halton
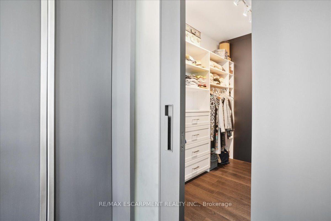
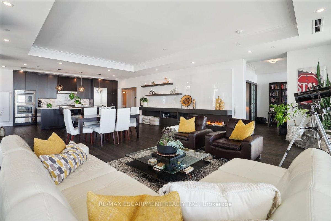
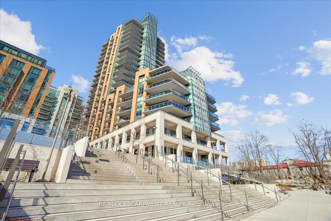
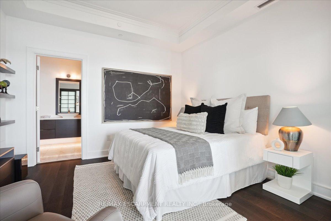

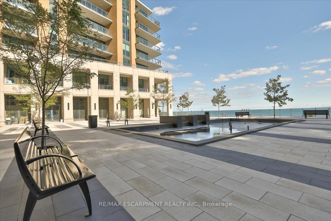
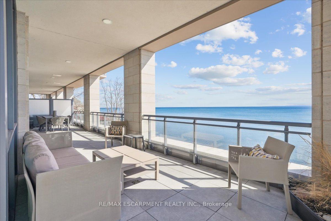
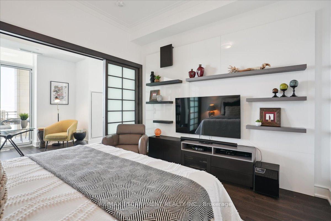
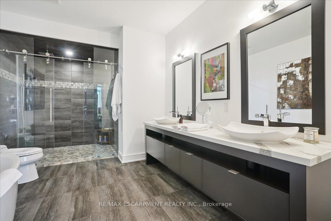
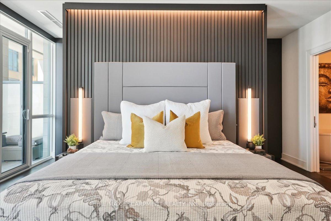
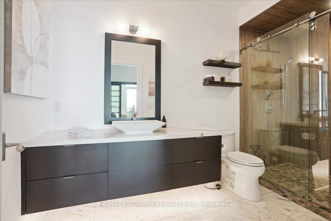
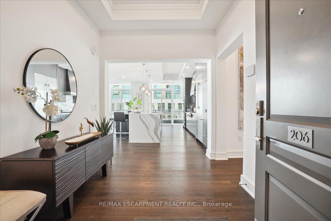
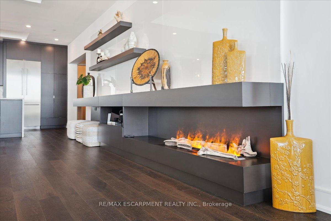
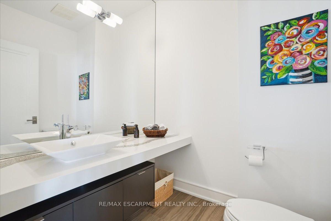
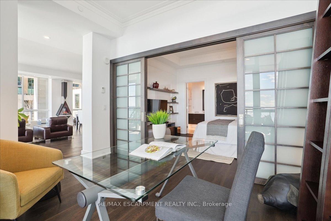
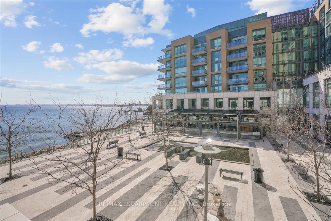
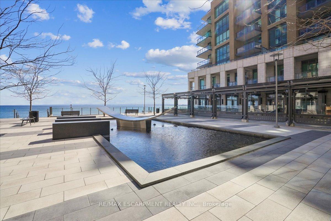
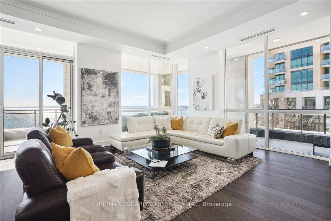
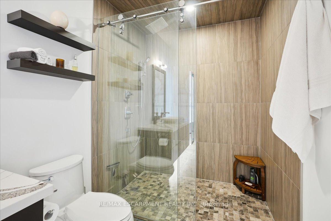
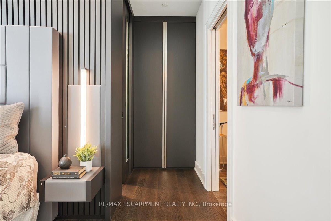
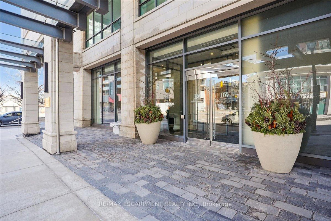
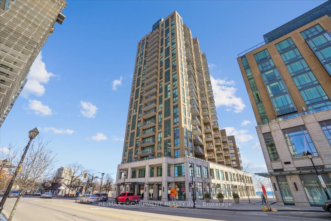
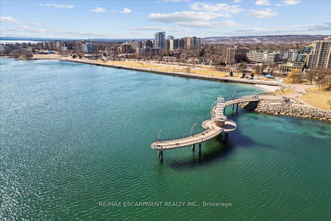
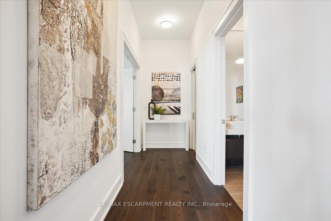
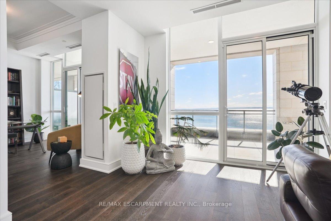
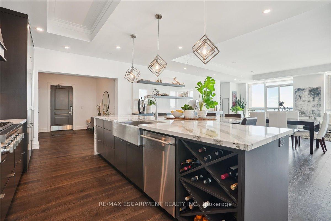
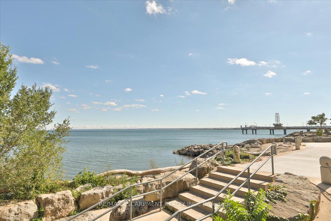
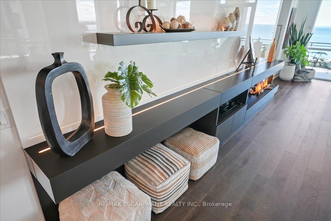
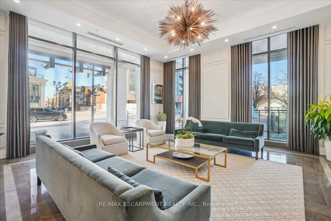
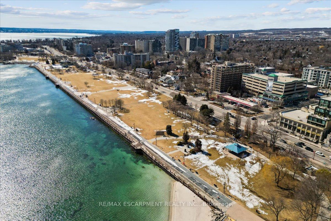
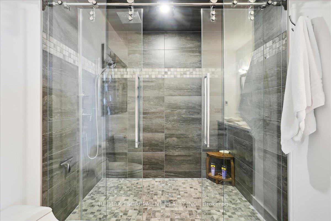
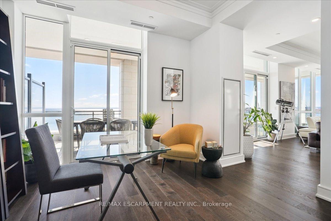
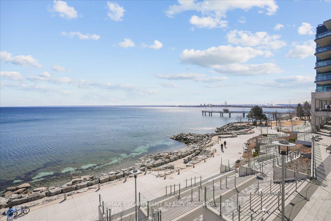
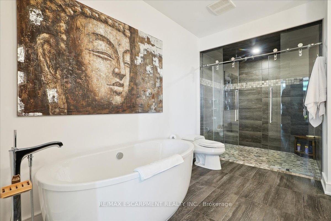
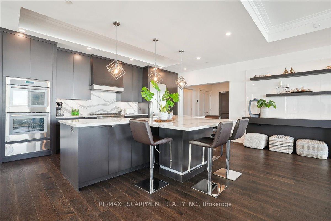
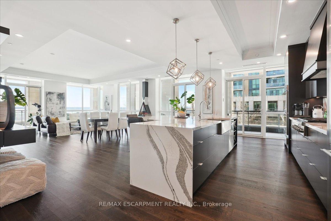
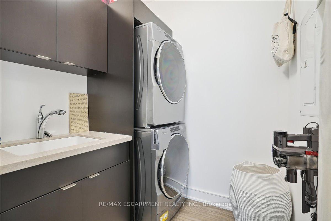
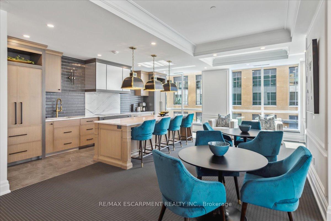
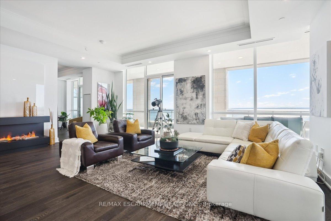
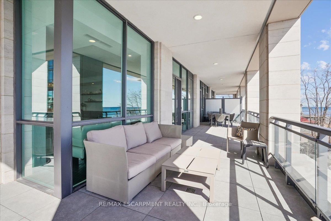
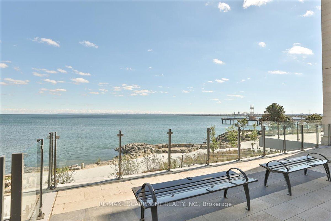
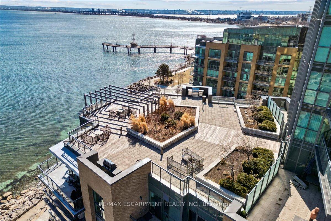
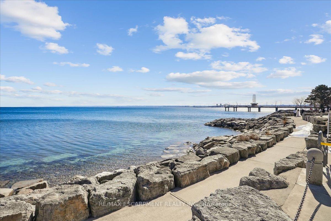
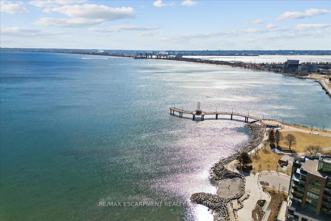
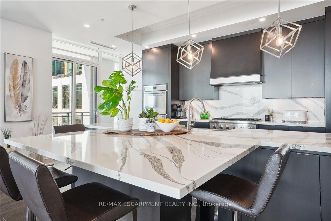
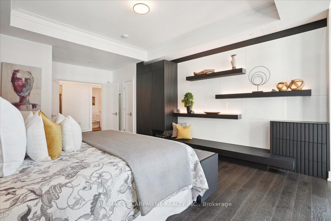
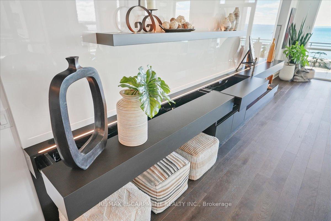
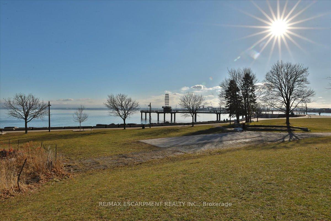
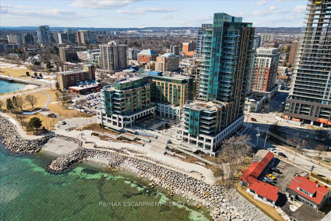
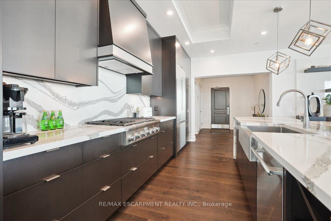


















































| Welcome to the exquisite Bridgewater Residences, where luxury meets waterfront tranquility in Downtown Burlington. This stunning two-bedroom condominium features nearly 2,400 square feet of living space and walk out to a full wrap-around terrace of almost 700 SF, providing an expansive and comfortable haven for those seeking a penthouse lifestyle without the altitude of a penthouse. Each spacious bedroom offers its own ensuite, ensuring privacy and convenience for resident and guests. The thoughtfully designed office space provides a serene environment overlooking Lake Ontario for productivity. High-end upgrades throughout the suite showcase meticulous attention to detail and craftsmanship. One of the standout features of this condo is its luxurious built-ins, offering ample storage and captivating aesthetics. Enjoy the convenience of hidden spaces that enhance security while maintaining a seamless look, allowing for a clutter-free environment. The heart of this home is the gourmet kitchen, featuring state-of-the-art built-in Thermador appliances. Culinary enthusiasts will delight in the incredible custom island, serving as a gathering spot for family and friends to engage in conversation while enjoying casual meals. Step outside to relax on the full wrap-around terrace, which offers breathtaking waterfront views and serves as a serene outdoor escape. Living at Bridgewater Residences means enjoying picturesque parks, vibrant downtown amenities, fine dining, shopping, and cultural attractions. This luxurious condo is not just a place to live; its a lifestyle choice for those who value elegance, comfort, and the beauty of Burlington. Dont miss your chance to own this exceptional property and experience waterfront living at its finest. Welcome home to Bridgewater Residences! |
| Price | $3,795,900 |
| Taxes: | $17059.00 |
| Assessment: | $1858000 |
| Assessment Year: | 2024 |
| Occupancy: | Owner |
| Address: | 2060 Lakeshore Road , Burlington, L7R 0G2, Halton |
| Postal Code: | L7R 0G2 |
| Province/State: | Halton |
| Directions/Cross Streets: | Lakeshore Rd & Pearl St |
| Washroom Type | No. of Pieces | Level |
| Washroom Type 1 | 5 | Flat |
| Washroom Type 2 | 4 | Flat |
| Washroom Type 3 | 2 | Flat |
| Washroom Type 4 | 5 | Flat |
| Washroom Type 5 | 4 | Flat |
| Washroom Type 6 | 2 | Flat |
| Washroom Type 7 | 0 | |
| Washroom Type 8 | 0 | |
| Washroom Type 9 | 5 | Flat |
| Washroom Type 10 | 4 | Flat |
| Washroom Type 11 | 2 | Flat |
| Washroom Type 12 | 0 | |
| Washroom Type 13 | 0 |
| Total Area: | 0.00 |
| Washrooms: | 3 |
| Heat Type: | Forced Air |
| Central Air Conditioning: | Central Air |
$
%
Years
This calculator is for demonstration purposes only. Always consult a professional
financial advisor before making personal financial decisions.
| Although the information displayed is believed to be accurate, no warranties or representations are made of any kind. |
| RE/MAX ESCARPMENT REALTY INC. |
- Listing -1 of 0
|
|

Dir:
416-901-9881
Bus:
416-901-8881
Fax:
416-901-9881
| Virtual Tour | Book Showing | Email a Friend |
Jump To:
At a Glance:
| Type: | Com - Condo Apartment |
| Area: | Halton |
| Municipality: | Burlington |
| Neighbourhood: | Brant |
| Style: | 1 Storey/Apt |
| Lot Size: | x 0.00() |
| Approximate Age: | |
| Tax: | $17,059 |
| Maintenance Fee: | $2,735.12 |
| Beds: | 2 |
| Baths: | 3 |
| Garage: | 2 |
| Fireplace: | Y |
| Air Conditioning: | |
| Pool: |
Locatin Map:
Payment Calculator:

Contact Info
SOLTANIAN REAL ESTATE
Brokerage sharon@soltanianrealestate.com SOLTANIAN REAL ESTATE, Brokerage Independently owned and operated. 175 Willowdale Avenue #100, Toronto, Ontario M2N 4Y9 Office: 416-901-8881Fax: 416-901-9881Cell: 416-901-9881Office LocationFind us on map
Listing added to your favorite list
Looking for resale homes?

By agreeing to Terms of Use, you will have ability to search up to 310760 listings and access to richer information than found on REALTOR.ca through my website.

