$579,000
Available - For Sale
Listing ID: X12015700
107 River Run Terr , London, N5W 5Y9, Middlesex
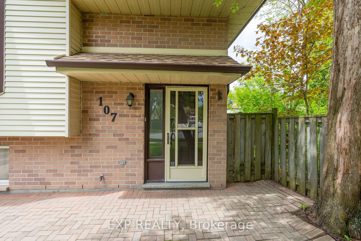
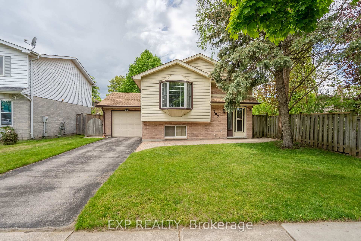
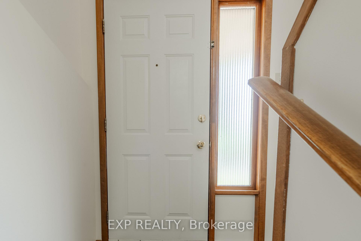
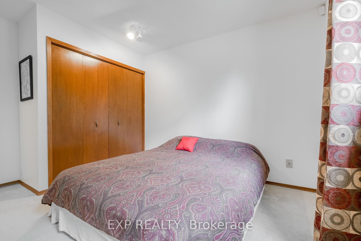
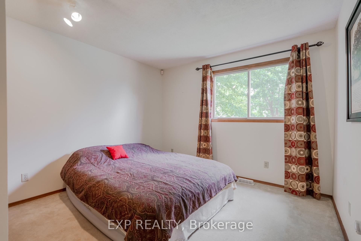
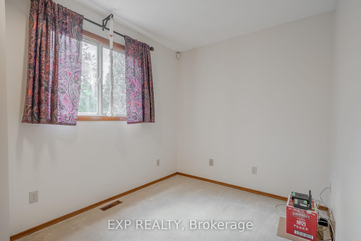
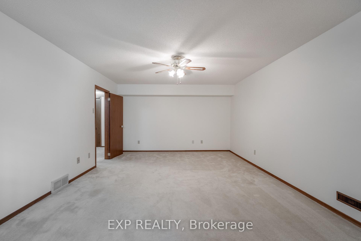
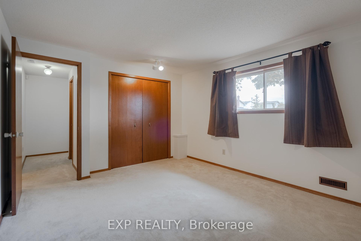
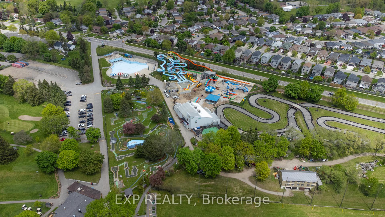
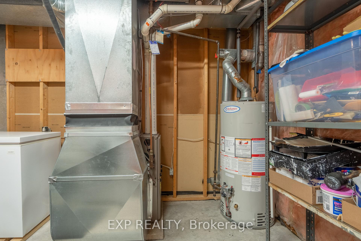
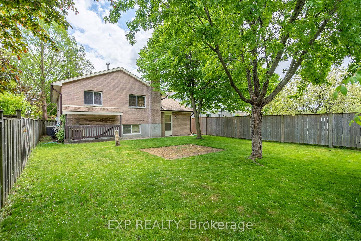
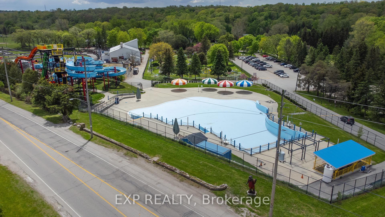
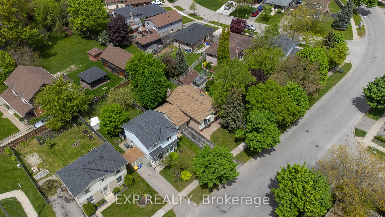
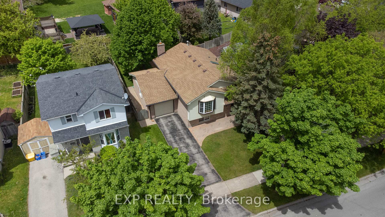
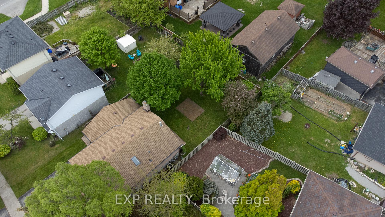
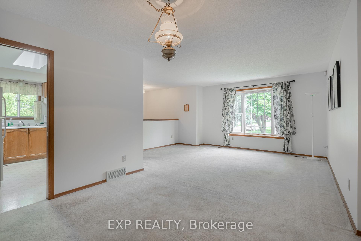
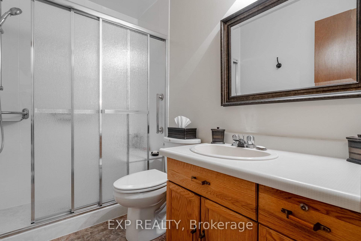
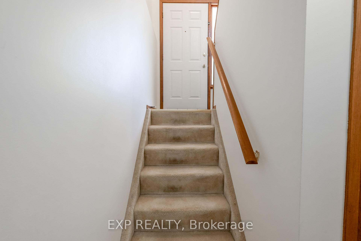
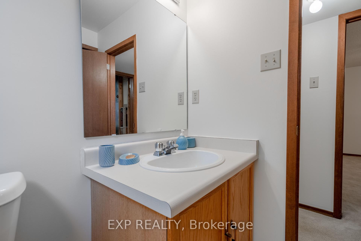
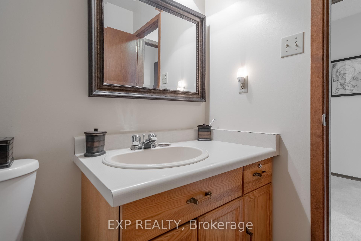
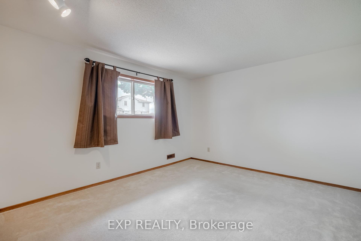
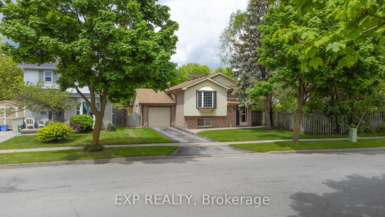
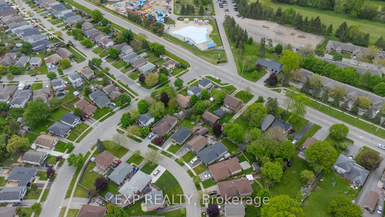
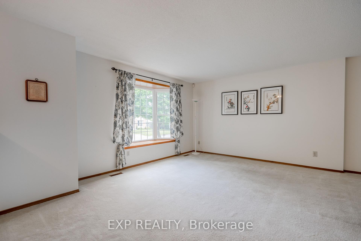
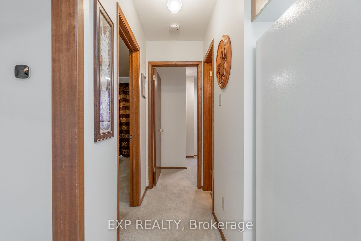
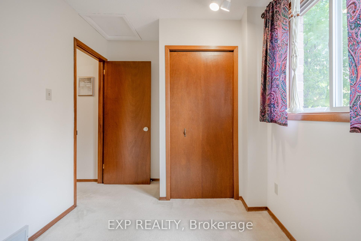
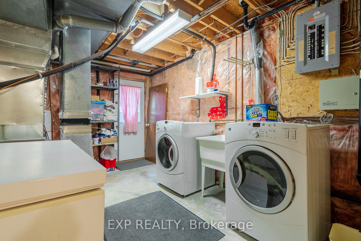
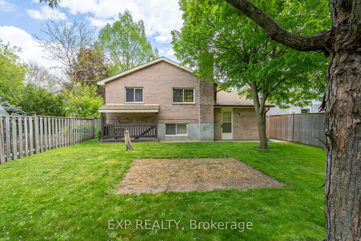
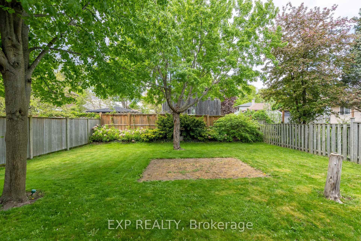
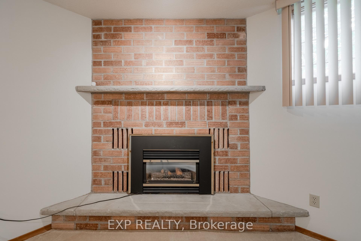
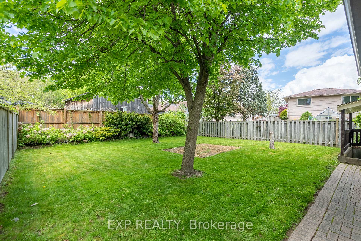
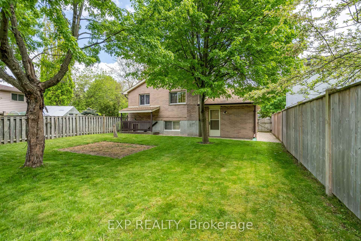
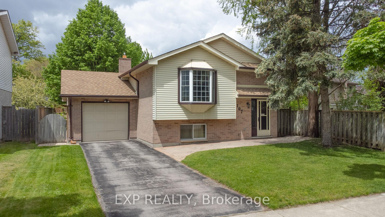
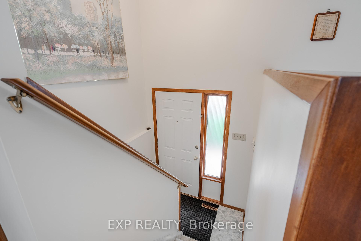
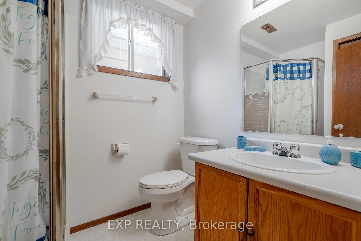
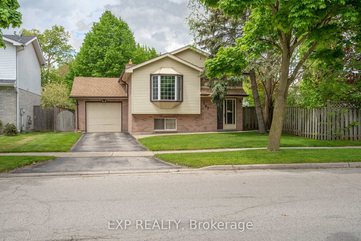
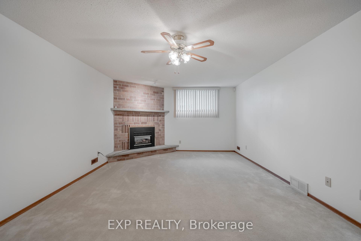
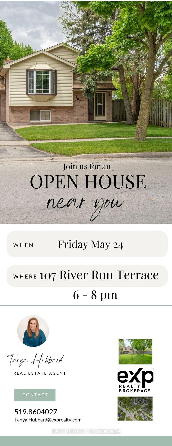
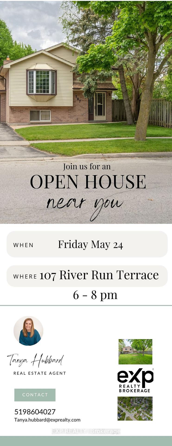
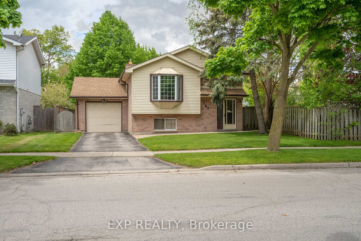
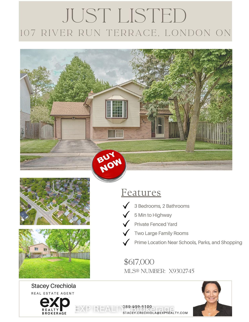









































| **Welcome to 107 River Run Terrace!** Natural light floods the living room/dining room combo through a large picture window, creating an inviting space perfect for entertaining. Two expansive family rooms, one upstairs open concept with dining and one in the basement boasts a cozy gas fireplace. Two full size bathrooms. Lower-level laundry offers a convenient laundry chute from the main floor bathroom for convenience. A walk-up basement back door leads to a large, fenced-in backyard, ideal for evening BBQs, gardening, and enjoying the outdoors. Notable updates include roof shingles and a skylight (2017), a furnace (2008), a rental hot water heater (2021), and main bathroom accessibility (2013). Prime location close to London Airport and local shopping, this charming home is just 5 minutes from downtown and Highway 401, 25 minutes from downtown St. Thomas, and an hour from Toronto Airport, making travel convenient and quick. For recreation enthusiasts, East Park Golf Gardens, city walking and biking paths, and the Meadow Lily Trail are easily accessible. This property features a delightful backyard and ample parking. Offer TODAY to make this house your home! |
| Price | $579,000 |
| Taxes: | $3366.00 |
| Assessment Year: | 2024 |
| Occupancy: | Owner |
| Address: | 107 River Run Terr , London, N5W 5Y9, Middlesex |
| Lot Size: | 44.60 x 105.57 (Feet) |
| Acreage: | Not Appl |
| Directions/Cross Streets: | Hamilton Rd |
| Rooms: | 5 |
| Rooms +: | 4 |
| Bedrooms: | 2 |
| Bedrooms +: | 1 |
| Kitchens: | 1 |
| Family Room: | T |
| Basement: | Finished, Walk-Up |
| Level/Floor | Room | Length(ft) | Width(ft) | Descriptions | |
| Room 1 | Main | Living Ro | 12.4 | 16.56 | |
| Room 2 | Main | Dining Ro | 10.99 | 9.32 | |
| Room 3 | Main | Primary B | 12.4 | 10.99 | |
| Room 4 | Main | Bedroom 2 | 7.58 | 11.41 | |
| Room 5 | Main | Bathroom | 8.99 | 4.99 | |
| Room 6 | Lower | Bedroom 3 | 15.42 | 10.99 | |
| Room 7 | Lower | Bathroom | 7.25 | 5.58 | |
| Room 8 | Lower | Family Ro | 20.99 | 12.14 | |
| Room 9 | Lower | Laundry | 14.01 | 8.99 |
| Washroom Type | No. of Pieces | Level |
| Washroom Type 1 | 4 | Main |
| Washroom Type 2 | 3 | Lower |
| Washroom Type 3 | 4 | Main |
| Washroom Type 4 | 3 | Lower |
| Washroom Type 5 | 0 | |
| Washroom Type 6 | 0 | |
| Washroom Type 7 | 0 | |
| Washroom Type 8 | 4 | Main |
| Washroom Type 9 | 3 | Lower |
| Washroom Type 10 | 0 | |
| Washroom Type 11 | 0 | |
| Washroom Type 12 | 0 |
| Total Area: | 0.00 |
| Approximatly Age: | 16-30 |
| Property Type: | Detached |
| Style: | Bungalow-Raised |
| Exterior: | Brick, Vinyl Siding |
| Garage Type: | Attached |
| (Parking/)Drive: | Private |
| Drive Parking Spaces: | 2 |
| Park #1 | |
| Parking Type: | Private |
| Park #2 | |
| Parking Type: | Private |
| Pool: | None |
| Approximatly Age: | 16-30 |
| Approximatly Square Footage: | 700-1100 |
| CAC Included: | N |
| Water Included: | N |
| Cabel TV Included: | N |
| Common Elements Included: | N |
| Heat Included: | N |
| Parking Included: | N |
| Condo Tax Included: | N |
| Building Insurance Included: | N |
| Fireplace/Stove: | Y |
| Heat Source: | Gas |
| Heat Type: | Forced Air |
| Central Air Conditioning: | Central Air |
| Central Vac: | N |
| Laundry Level: | Syste |
| Ensuite Laundry: | F |
| Sewers: | Sewer |
$
%
Years
This calculator is for demonstration purposes only. Always consult a professional
financial advisor before making personal financial decisions.
| Although the information displayed is believed to be accurate, no warranties or representations are made of any kind. |
| EXP REALTY |
- Listing -1 of 0
|
|

Dir:
416-901-9881
Bus:
416-901-8881
Fax:
416-901-9881
| Book Showing | Email a Friend |
Jump To:
At a Glance:
| Type: | Freehold - Detached |
| Area: | Middlesex |
| Municipality: | London |
| Neighbourhood: | East P |
| Style: | Bungalow-Raised |
| Lot Size: | 44.60 x 105.57(Feet) |
| Approximate Age: | 16-30 |
| Tax: | $3,366 |
| Maintenance Fee: | $0 |
| Beds: | 2+1 |
| Baths: | 2 |
| Garage: | 0 |
| Fireplace: | Y |
| Air Conditioning: | |
| Pool: | None |
Locatin Map:
Payment Calculator:

Contact Info
SOLTANIAN REAL ESTATE
Brokerage sharon@soltanianrealestate.com SOLTANIAN REAL ESTATE, Brokerage Independently owned and operated. 175 Willowdale Avenue #100, Toronto, Ontario M2N 4Y9 Office: 416-901-8881Fax: 416-901-9881Cell: 416-901-9881Office LocationFind us on map
Listing added to your favorite list
Looking for resale homes?

By agreeing to Terms of Use, you will have ability to search up to 307073 listings and access to richer information than found on REALTOR.ca through my website.

