$4,200
Available - For Rent
Listing ID: C12017321
25 Carlton St , Unit 3101, Toronto, M5B 1L4, Ontario
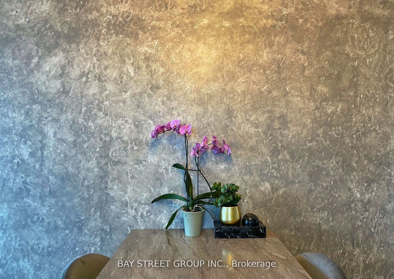
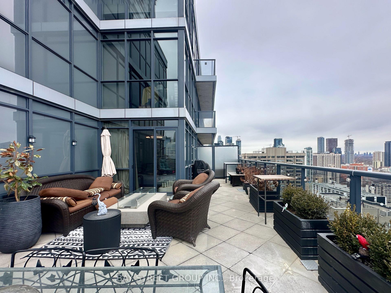
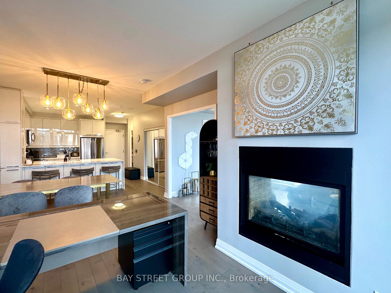
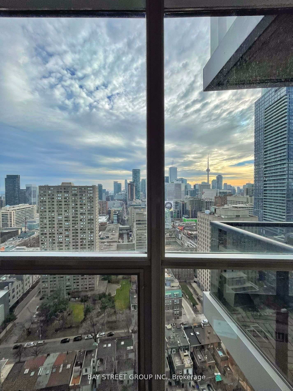
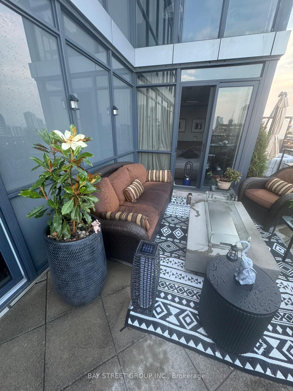
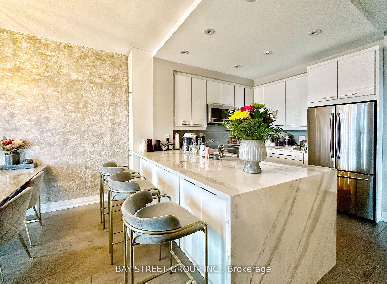
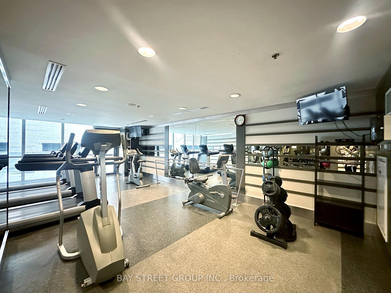
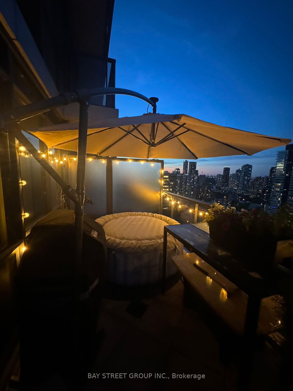
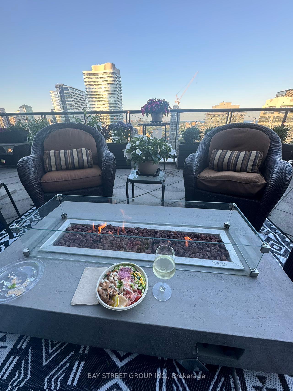
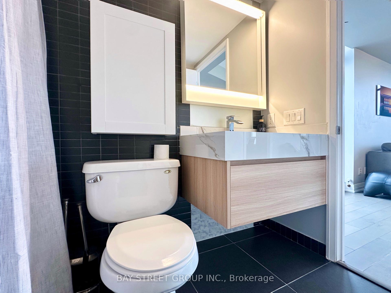
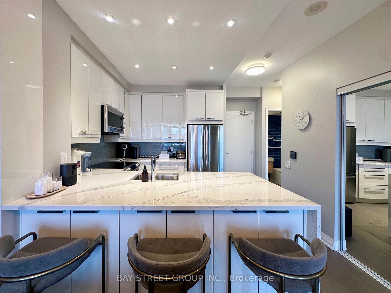
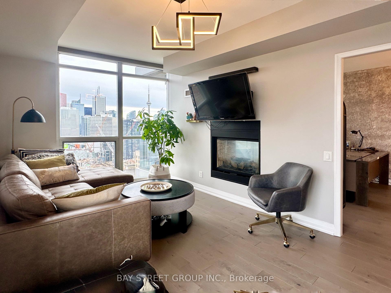
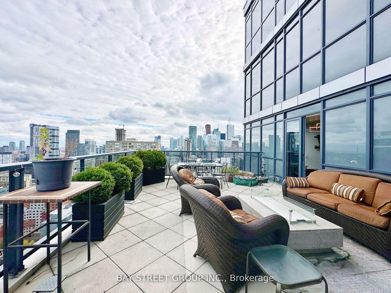

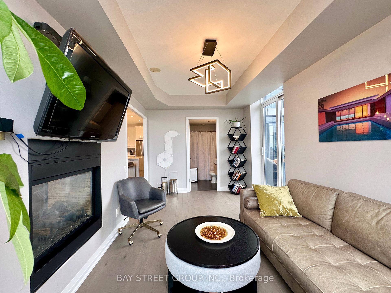
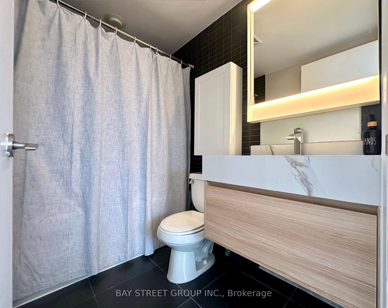
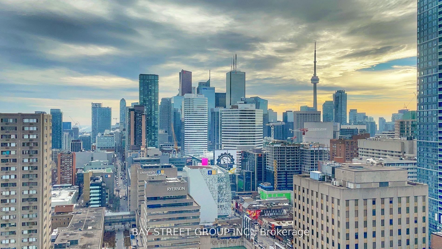
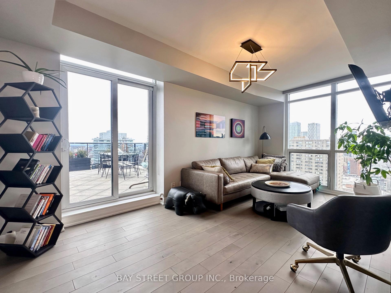

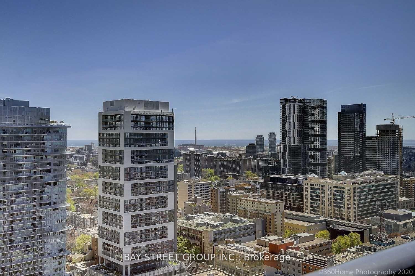
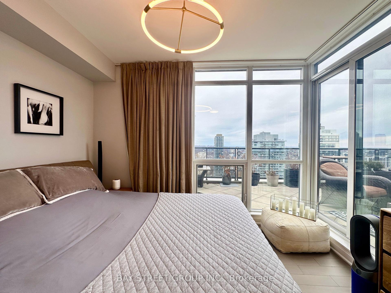
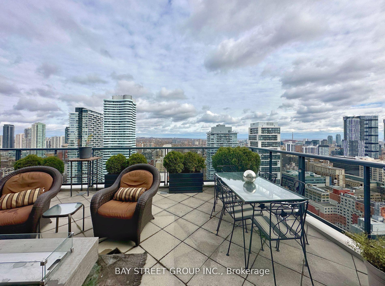
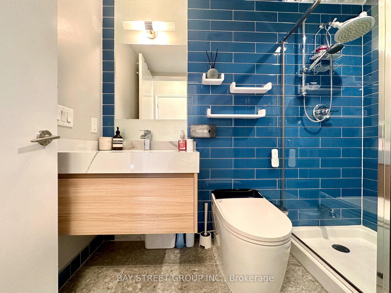
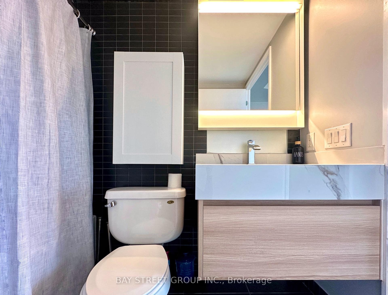
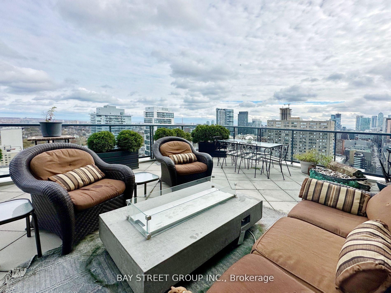
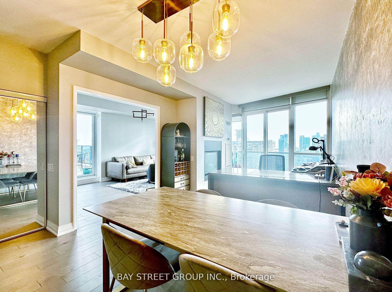

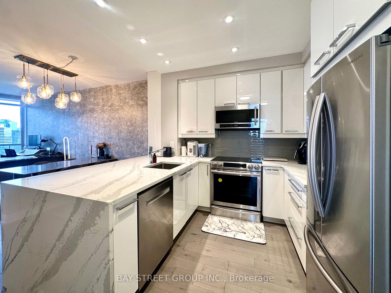
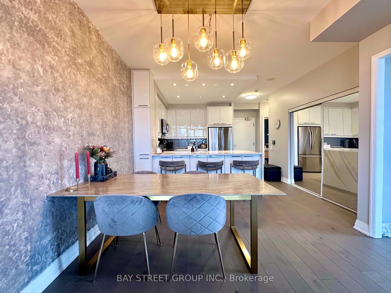
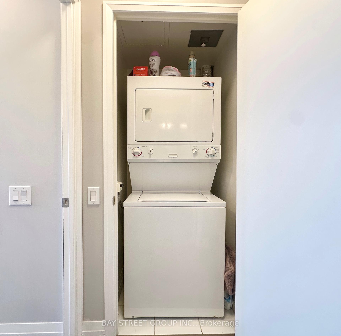
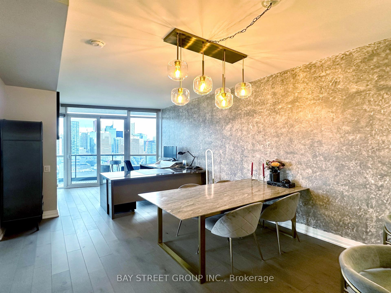
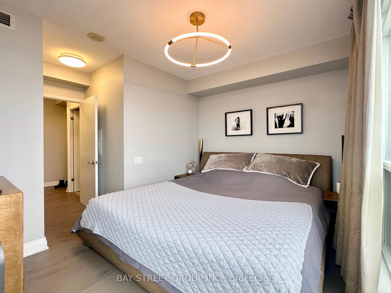
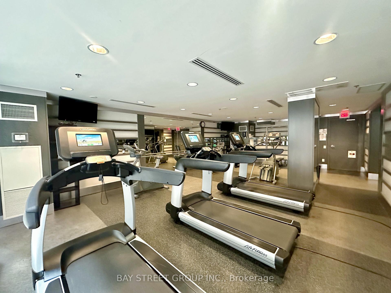

































| A Rare Find! Beautiful Open Living Space & Flow With Gorgeous Lake & City Views. Enormous 440 Sq.Ft. Private Terrace + Balcony W/Water & Gas Bbq Lines. Spectacular open Kitchen With 'Waterfall' Quartz Counters, Loads Of Cupboards & Storage Space. Engineered Wood Floors Thru-Out, 2 Sided Gas Fireplace & South Balcony Off Living-Room. 2nd Br Was Modified As Living Space. 1265 Sq.Ft. Of Space-827 Interior + 440 Exterior. Parking & Locker. All The Luxury Furniture Include, Simply Move In! **EXTRAS** "Other" Is Terrace. Incl: Fridge, Wall Oven, B/I Dw, Cook Top, Washer, Dryer, Elf's & Custom Drapes/Blinds. Great Location & Building Amenities: Indoor Pool, Jacuzzi, Exercise Room, Party Room, Guest Suite & Guest Parking. 24 Hr. Concierge,Comes Fully Furnished With High-End Pieces,Just Move In! |
| Price | $4,200 |
| Address: | 25 Carlton St , Unit 3101, Toronto, M5B 1L4, Ontario |
| Province/State: | Ontario |
| Condo Corporation No | TSCC |
| Level | 31 |
| Unit No | 1 |
| Directions/Cross Streets: | Yonge/Church |
| Rooms: | 5 |
| Rooms +: | 1 |
| Bedrooms: | 2 |
| Bedrooms +: | |
| Kitchens: | 1 |
| Family Room: | Y |
| Basement: | None |
| Furnished: | Y |
| Level/Floor | Room | Length(ft) | Width(ft) | Descriptions | |
| Room 1 | Main | Living | 19.38 | 10.1 | 2 Way Fireplace, South View, W/O To Balcony |
| Room 2 | Main | Dining | 19.38 | 10.1 | Combined W/Living, Open Concept, Wood Floor |
| Room 3 | Main | Kitchen | 8.17 | 10.3 | Quartz Counter, Breakfast Bar, Pot Lights |
| Room 4 | Main | Br | 16.5 | 8.79 | W/O To Terrace, Gas Fireplace, 4 Pc Ensuite |
| Room 5 | Main | Br | 11.18 | 10.53 | W/O To Terrace, Wood Floor, Closet |
| Room 6 | Main | Other | 18.99 | 16.01 | South View, East View, Sliding Doors |
| Washroom Type | No. of Pieces | Level |
| Washroom Type 1 | 4 | Main |
| Washroom Type 2 | 3 | Main |
| Approximatly Age: | 11-15 |
| Property Type: | Comm Element Condo |
| Style: | Multi-Level |
| Exterior: | Brick |
| Garage Type: | None |
| Garage(/Parking)Space: | 0.00 |
| Drive Parking Spaces: | 0 |
| Park #1 | |
| Parking Type: | Owned |
| Legal Description: | Level B/72 |
| Exposure: | Se |
| Balcony: | Terr |
| Locker: | Owned |
| Pet Permited: | Restrict |
| Approximatly Age: | 11-15 |
| Approximatly Square Footage: | 1200-1399 |
| Parking Included: | Y |
| Fireplace/Stove: | Y |
| Heat Source: | Gas |
| Heat Type: | Forced Air |
| Central Air Conditioning: | Central Air |
| Central Vac: | N |
| Ensuite Laundry: | Y |
| Although the information displayed is believed to be accurate, no warranties or representations are made of any kind. |
| BAY STREET GROUP INC. |
- Listing -1 of 0
|
|

Dir:
416-901-9881
Bus:
416-901-8881
Fax:
416-901-9881
| Book Showing | Email a Friend |
Jump To:
At a Glance:
| Type: | Condo - Comm Element Condo |
| Area: | Toronto |
| Municipality: | Toronto |
| Neighbourhood: | Church-Yonge Corridor |
| Style: | Multi-Level |
| Lot Size: | x () |
| Approximate Age: | 11-15 |
| Tax: | $0 |
| Maintenance Fee: | $0 |
| Beds: | 2 |
| Baths: | 2 |
| Garage: | 0 |
| Fireplace: | Y |
| Air Conditioning: | |
| Pool: |
Locatin Map:

Contact Info
SOLTANIAN REAL ESTATE
Brokerage sharon@soltanianrealestate.com SOLTANIAN REAL ESTATE, Brokerage Independently owned and operated. 175 Willowdale Avenue #100, Toronto, Ontario M2N 4Y9 Office: 416-901-8881Fax: 416-901-9881Cell: 416-901-9881Office LocationFind us on map
Listing added to your favorite list
Looking for resale homes?

By agreeing to Terms of Use, you will have ability to search up to 310779 listings and access to richer information than found on REALTOR.ca through my website.

