$2,500
Available - For Rent
Listing ID: C12016749
35 Hollywood Ave , Unit 2123, Toronto, M2N 0A9, Ontario
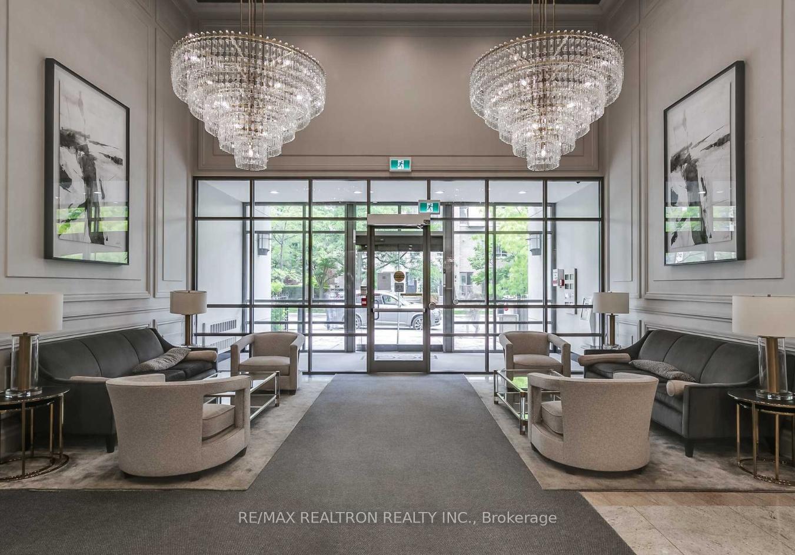
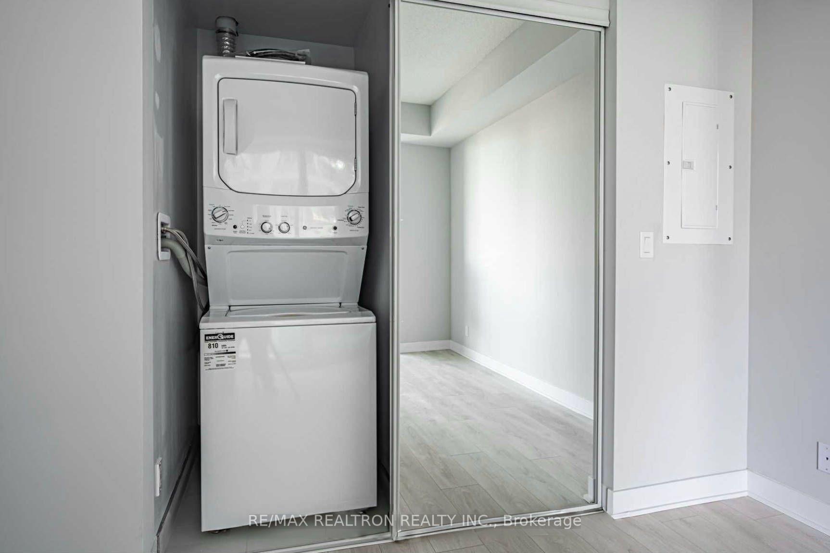
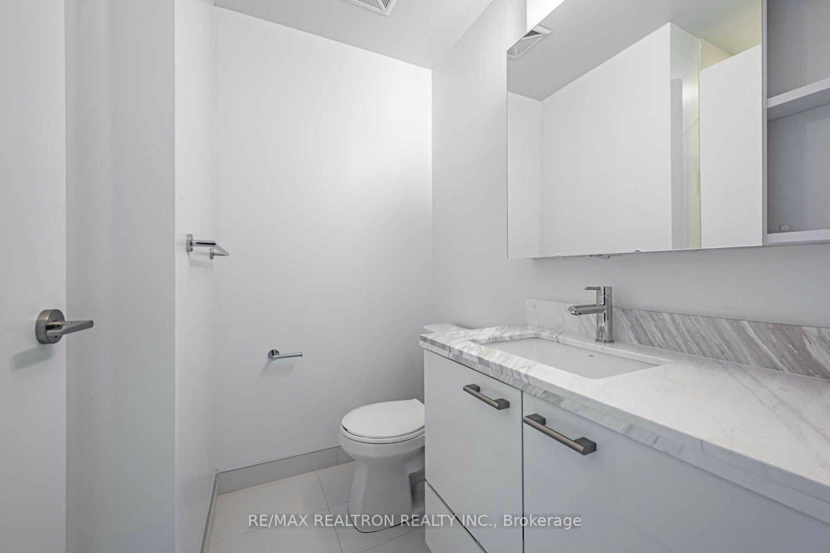
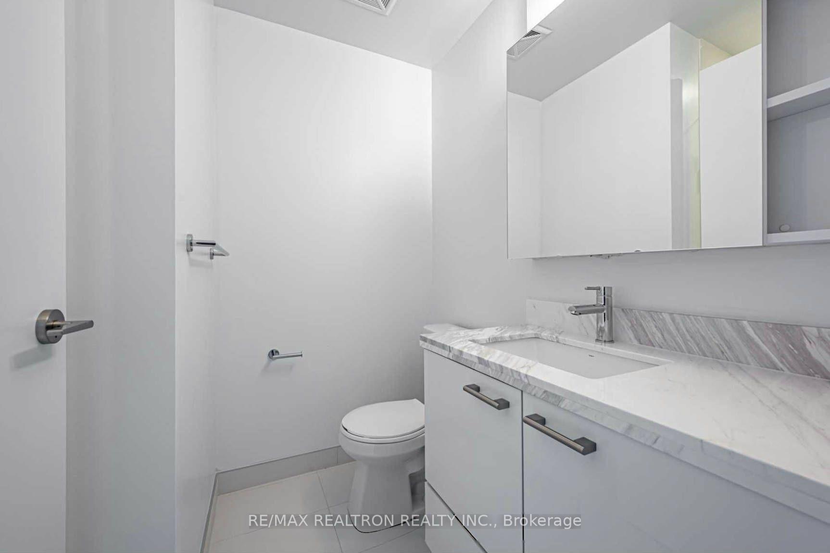
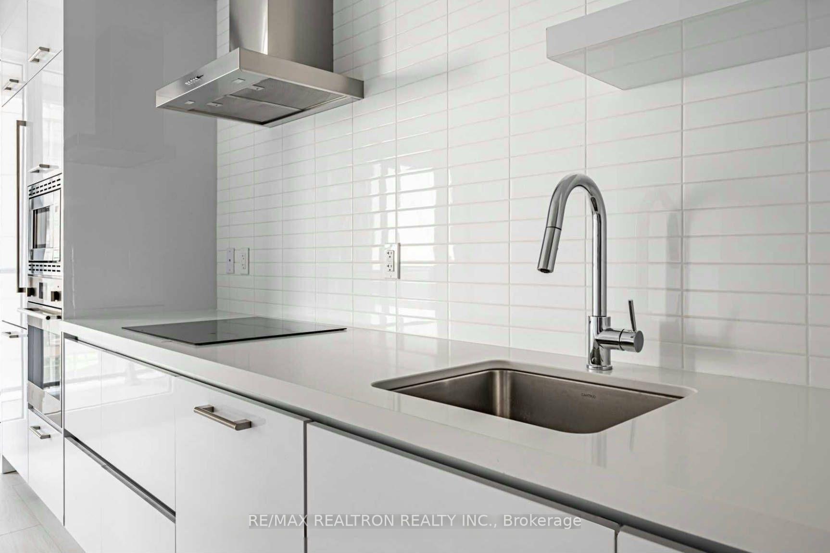
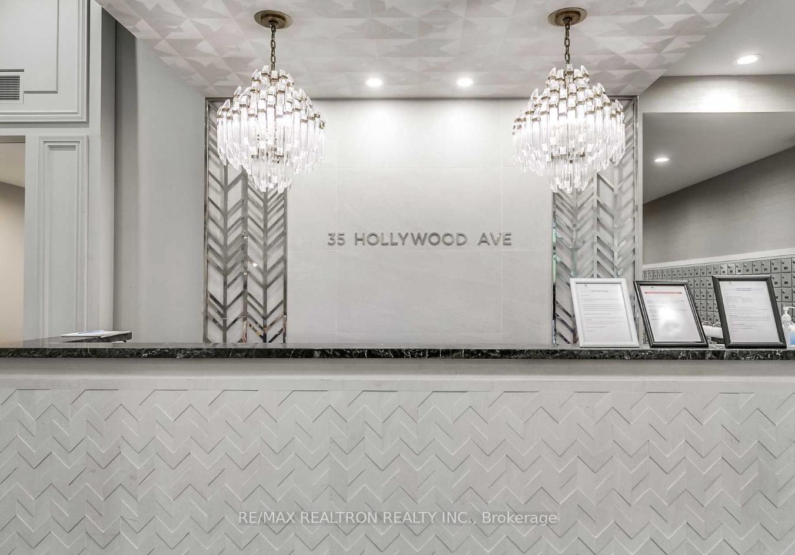

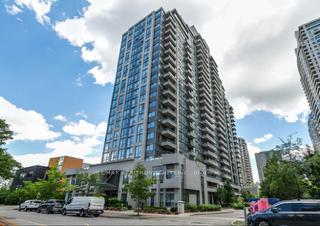
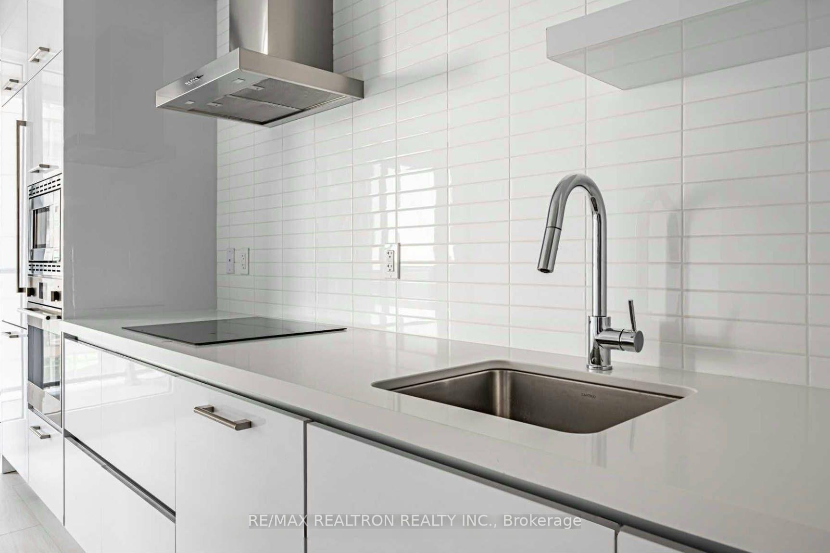
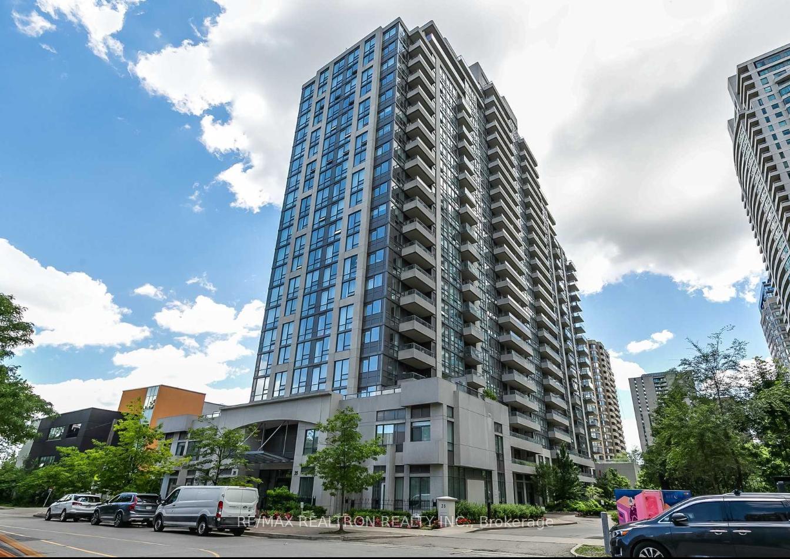












| Introducing a Highly Functional 1-Bedroom + Den Unit with Unobstructed East-Facing Views! This spacious and thoughtfully designed condo features a modern kitchen with stainless steel appliances, granite countertops, and a convenient breakfast bar. The open-concept layout flows seamlessly into the large balcony, accessible from both the living area and bedroom perfect for relaxing or entertaining. Located in a prime North York location, you're just steps away from the subway, grocery stores, restaurants, libraries, and a community center. Pearl Condos offers first-class amenities including an indoor pool, gym, party room, library, sauna, and guest suites. The unit includes 1 parking spot and 1 locker for added convenience. |
| Price | $2,500 |
| Address: | 35 Hollywood Ave , Unit 2123, Toronto, M2N 0A9, Ontario |
| Province/State: | Ontario |
| Condo Corporation No | TSCC |
| Level | 18 |
| Unit No | 16 |
| Directions/Cross Streets: | Yonge & Sheppard |
| Rooms: | 5 |
| Bedrooms: | 1 |
| Bedrooms +: | 1 |
| Kitchens: | 1 |
| Family Room: | N |
| Basement: | None |
| Furnished: | N |
| Level/Floor | Room | Length(ft) | Width(ft) | Descriptions | |
| Room 1 | Flat | Living | 19.68 | 10 | Combined W/Dining, East View, W/O To Balcony |
| Room 2 | Flat | Dining | 18.56 | 10 | Combined W/Living, Open Concept, Large Closet |
| Room 3 | Flat | Kitchen | 8.53 | 8 | Breakfast Bar, B/I Appliances, Quartz Counter |
| Room 4 | Flat | Prim Bdrm | 12 | 10 | Large Window, Large Closet, W/O To Balcony |
| Room 5 | Flat | Den | 7.58 | 6 | Laminate, Separate Rm |
| Washroom Type | No. of Pieces | Level |
| Washroom Type 1 | 4 | Flat |
| Property Type: | Condo Apt |
| Style: | Apartment |
| Exterior: | Concrete |
| Garage Type: | Underground |
| Garage(/Parking)Space: | 0.00 |
| Drive Parking Spaces: | 0 |
| Park #1 | |
| Parking Spot: | Unit |
| Parking Type: | Owned |
| Legal Description: | C |
| Exposure: | E |
| Balcony: | Open |
| Locker: | Owned |
| Pet Permited: | Restrict |
| Approximatly Square Footage: | 600-699 |
| Property Features: | Clear View, Library, Park, Public Transit, Rec Centre, School |
| Water Included: | Y |
| Fireplace/Stove: | N |
| Heat Source: | Gas |
| Heat Type: | Forced Air |
| Central Air Conditioning: | Central Air |
| Central Vac: | N |
| Ensuite Laundry: | Y |
| Although the information displayed is believed to be accurate, no warranties or representations are made of any kind. |
| RE/MAX REALTRON REALTY INC. |
- Listing -1 of 0
|
|

Dir:
416-901-9881
Bus:
416-901-8881
Fax:
416-901-9881
| Book Showing | Email a Friend |
Jump To:
At a Glance:
| Type: | Condo - Condo Apt |
| Area: | Toronto |
| Municipality: | Toronto |
| Neighbourhood: | Willowdale East |
| Style: | Apartment |
| Lot Size: | x () |
| Approximate Age: | |
| Tax: | $0 |
| Maintenance Fee: | $0 |
| Beds: | 1+1 |
| Baths: | 1 |
| Garage: | 0 |
| Fireplace: | N |
| Air Conditioning: | |
| Pool: |
Locatin Map:

Contact Info
SOLTANIAN REAL ESTATE
Brokerage sharon@soltanianrealestate.com SOLTANIAN REAL ESTATE, Brokerage Independently owned and operated. 175 Willowdale Avenue #100, Toronto, Ontario M2N 4Y9 Office: 416-901-8881Fax: 416-901-9881Cell: 416-901-9881Office LocationFind us on map
Listing added to your favorite list
Looking for resale homes?

By agreeing to Terms of Use, you will have ability to search up to 0 listings and access to richer information than found on REALTOR.ca through my website.

