$599,000
Available - For Sale
Listing ID: C12018968
1603 Eglinton Aven West , Toronto, M6E 0A1, Toronto
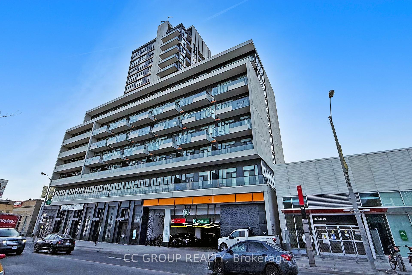
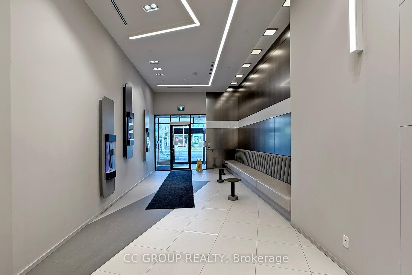
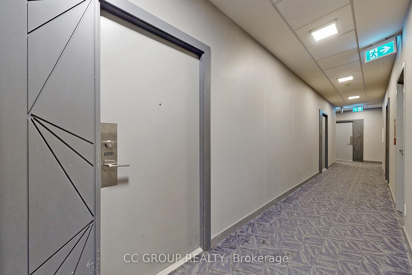
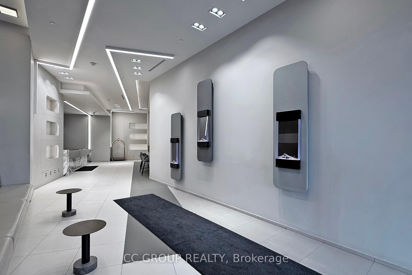
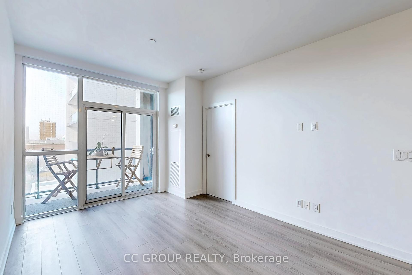
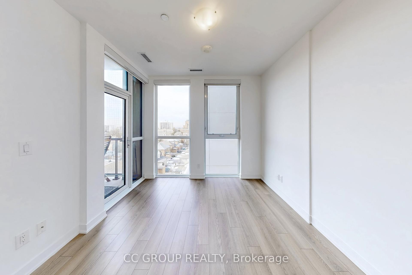
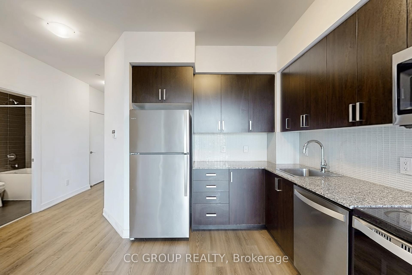
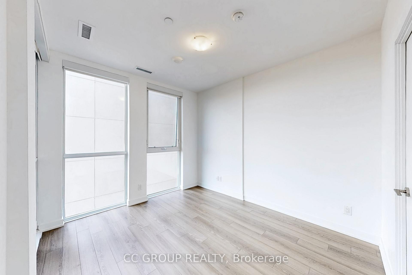
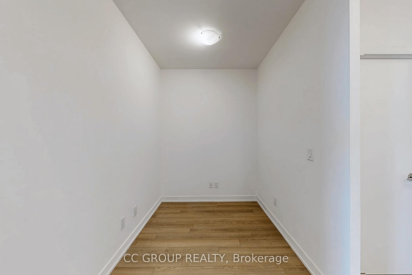
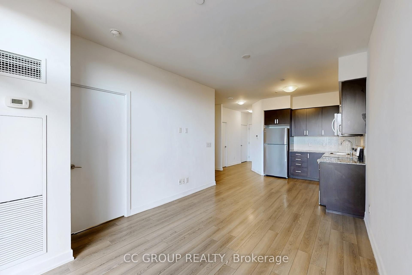
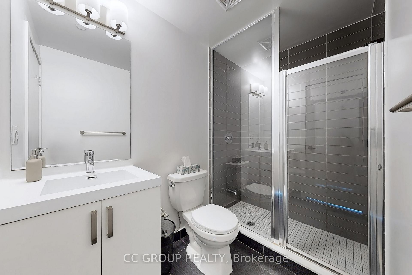
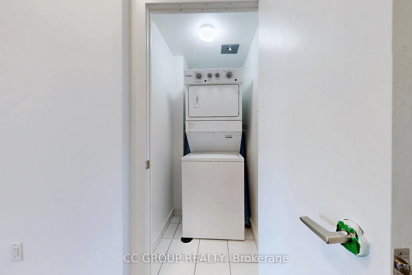
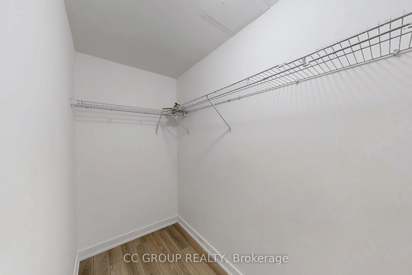
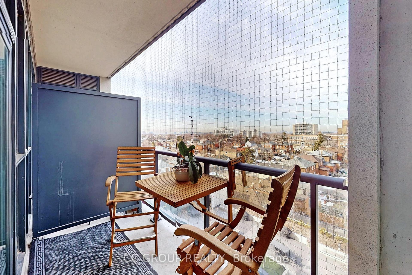
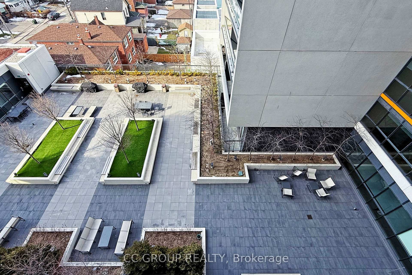
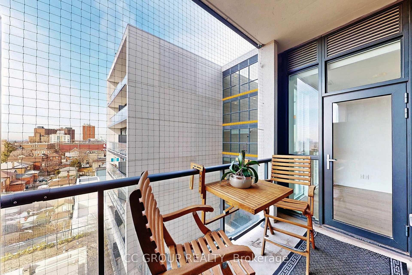
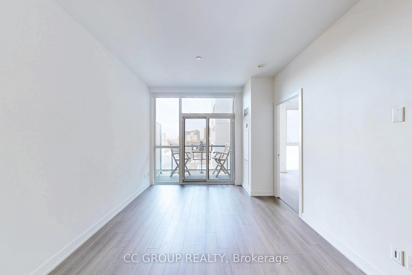
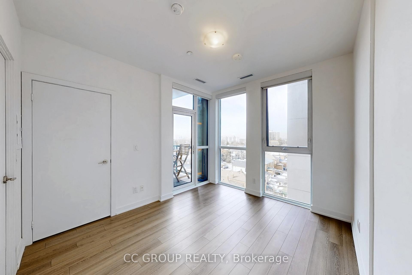
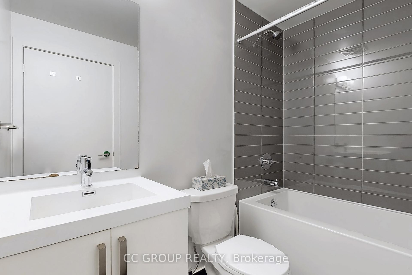
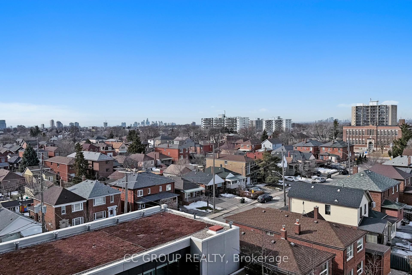
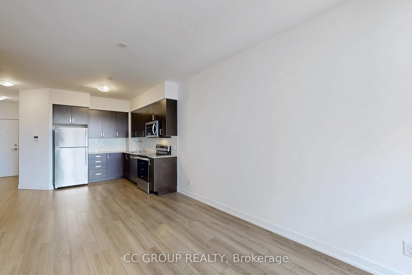
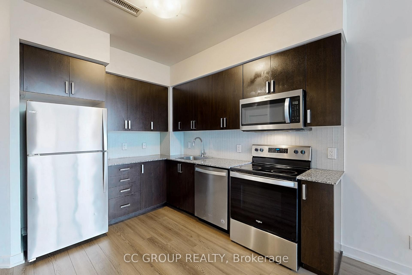
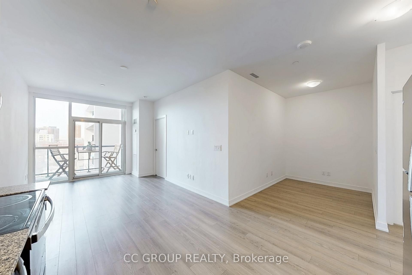
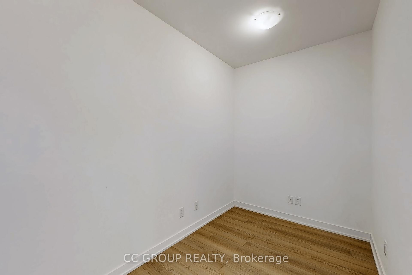
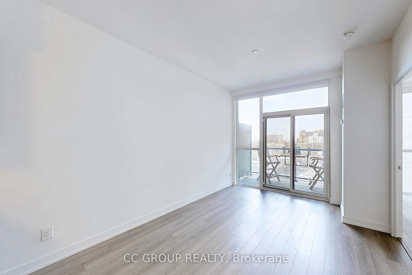
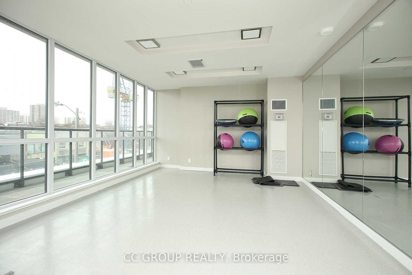
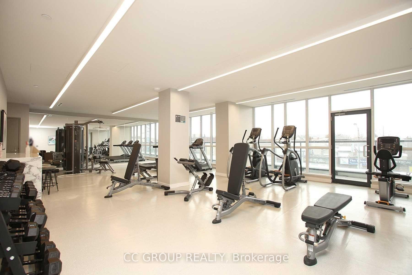
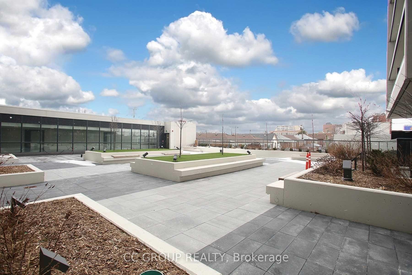






























| Spacious 1+Den Unit With 2 Baths At Empire Midtown Condos. Across From Future Oakwood Lrt Station And Just Steps To Existing Eglinton West Subway Station On University Line. Featuring 9Ft Smooth Ceilings, Laminate Floor Throughout, Unobstructed West View, Large Den Can Be Second Bedroom Or Office, Lots Of Storage Spaces, Modern Kitchen With Stainless Steel Appliances, Granite Countertops & Backsplash, Bedroom With Large Walk In Closet & 3pc Ensuite, Two Way Walk Out To Balcony And More! Building Amenities Include 24Hr Concierge, Fabulous Party Room With Fireplace, Tv & Dining Room, Gym With Yoga Rooms, 2 Guest Suites, Outdoor Rooftop Deck With Bbqs, Pet Wash Room And More! |
| Price | $599,000 |
| Taxes: | $2703.80 |
| Occupancy: | Vacant |
| Address: | 1603 Eglinton Aven West , Toronto, M6E 0A1, Toronto |
| Postal Code: | M6E 0A1 |
| Province/State: | Toronto |
| Directions/Cross Streets: | Eglinton Ave W & Oakwood Ave |
| Level/Floor | Room | Length(ft) | Width(ft) | Descriptions | |
| Room 1 | Flat | Living Ro | 10.33 | 24.01 | Laminate, Combined w/Dining, W/O To Balcony |
| Room 2 | Flat | Dining Ro | 10.33 | 24.01 | Laminate, Combined w/Kitchen |
| Room 3 | Flat | Kitchen | 10.33 | 24.01 | Laminate, Backsplash, Stainless Steel Appl |
| Room 4 | Flat | Primary B | 10 | 12 | Laminate, Walk-In Closet(s), 3 Pc Ensuite |
| Room 5 | Flat | Den | 6.99 | 6.82 | Laminate, Open Concept |
| Washroom Type | No. of Pieces | Level |
| Washroom Type 1 | 4 | Flat |
| Washroom Type 2 | 3 | Flat |
| Washroom Type 3 | 4 | Flat |
| Washroom Type 4 | 3 | Flat |
| Washroom Type 5 | 0 | |
| Washroom Type 6 | 0 | |
| Washroom Type 7 | 0 | |
| Washroom Type 8 | 4 | Flat |
| Washroom Type 9 | 3 | Flat |
| Washroom Type 10 | 0 | |
| Washroom Type 11 | 0 | |
| Washroom Type 12 | 0 | |
| Washroom Type 13 | 4 | Flat |
| Washroom Type 14 | 3 | Flat |
| Washroom Type 15 | 0 | |
| Washroom Type 16 | 0 | |
| Washroom Type 17 | 0 |
| Total Area: | 0.00 |
| Approximatly Age: | 0-5 |
| Washrooms: | 2 |
| Heat Type: | Forced Air |
| Central Air Conditioning: | Central Air |
$
%
Years
This calculator is for demonstration purposes only. Always consult a professional
financial advisor before making personal financial decisions.
| Although the information displayed is believed to be accurate, no warranties or representations are made of any kind. |
| CC GROUP REALTY |
- Listing -1 of 0
|
|

Dir:
416-901-9881
Bus:
416-901-8881
Fax:
416-901-9881
| Book Showing | Email a Friend |
Jump To:
At a Glance:
| Type: | Com - Condo Apartment |
| Area: | Toronto |
| Municipality: | Toronto C03 |
| Neighbourhood: | Oakwood Village |
| Style: | Apartment |
| Lot Size: | x 0.00() |
| Approximate Age: | 0-5 |
| Tax: | $2,703.8 |
| Maintenance Fee: | $664.27 |
| Beds: | 1+1 |
| Baths: | 2 |
| Garage: | 1 |
| Fireplace: | N |
| Air Conditioning: | |
| Pool: |
Locatin Map:
Payment Calculator:

Contact Info
SOLTANIAN REAL ESTATE
Brokerage sharon@soltanianrealestate.com SOLTANIAN REAL ESTATE, Brokerage Independently owned and operated. 175 Willowdale Avenue #100, Toronto, Ontario M2N 4Y9 Office: 416-901-8881Fax: 416-901-9881Cell: 416-901-9881Office LocationFind us on map
Listing added to your favorite list
Looking for resale homes?

By agreeing to Terms of Use, you will have ability to search up to 311083 listings and access to richer information than found on REALTOR.ca through my website.

