$4,200
Available - For Rent
Listing ID: C12021590
219 Connaught Avenue , Toronto, M2M 1H6, Toronto
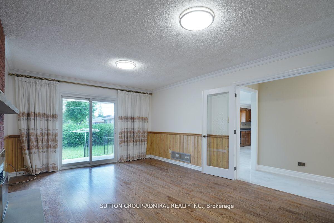
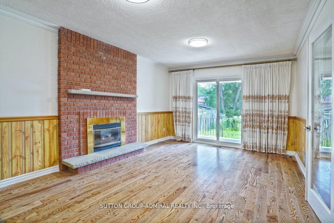
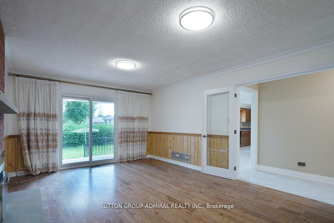
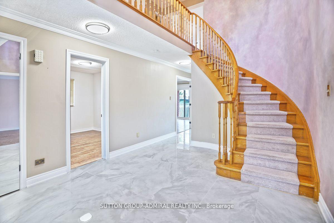
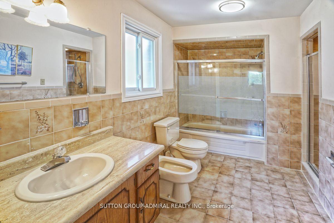
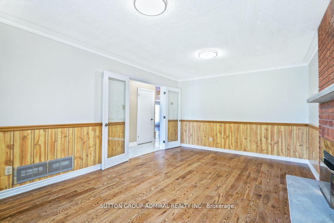
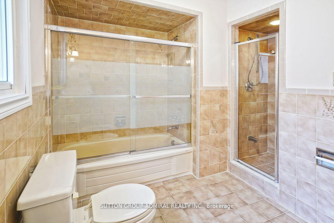
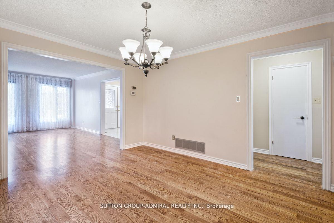
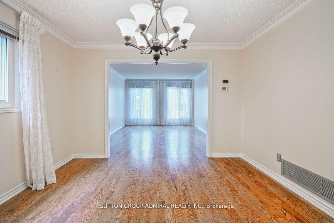
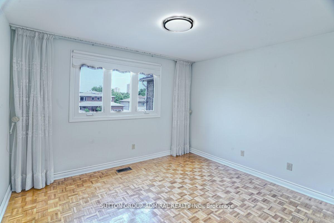
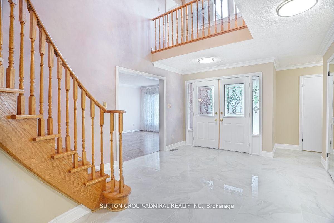
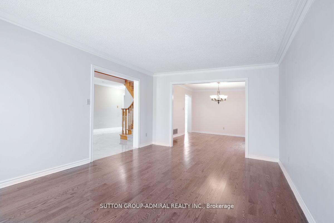
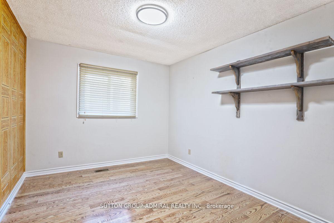
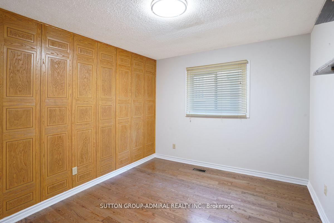
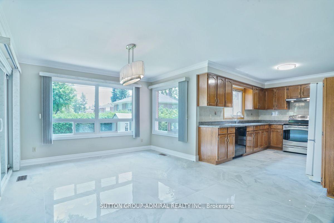
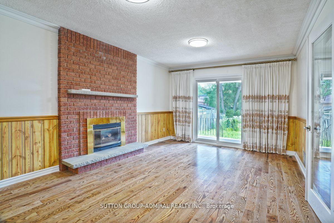
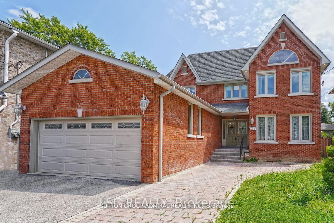
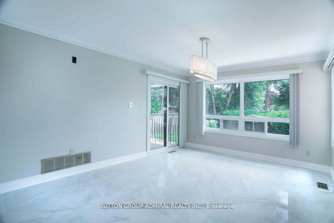
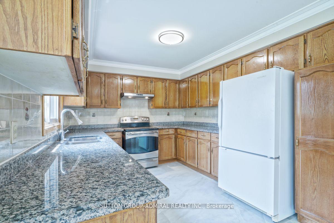
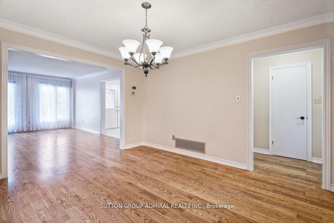
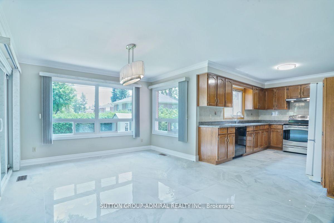
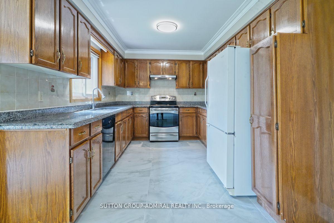
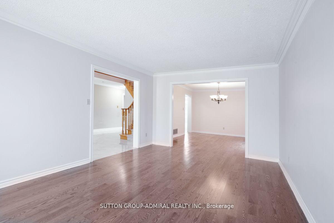
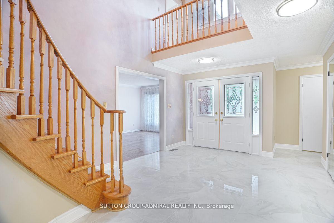
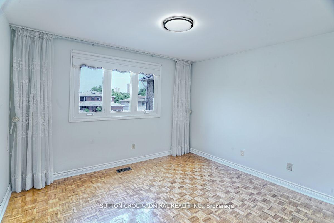
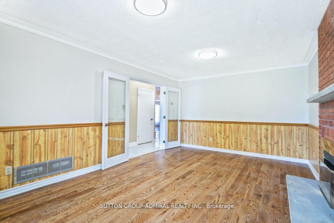
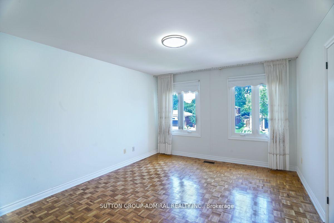
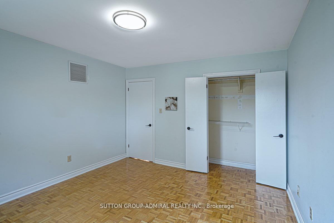
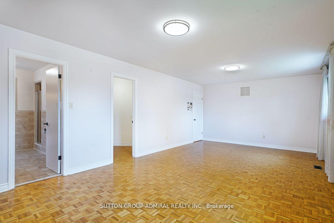
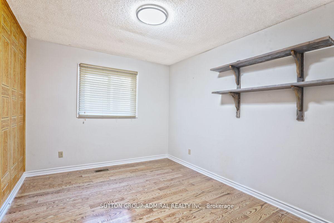
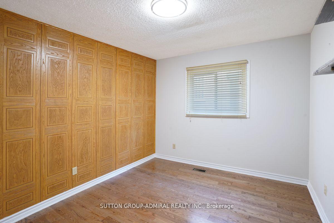
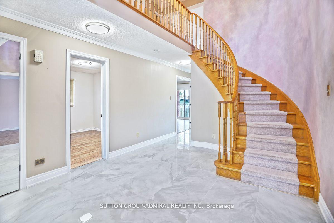
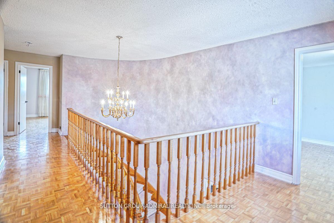
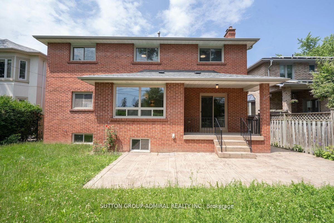
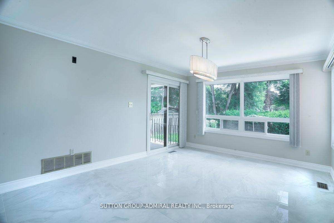
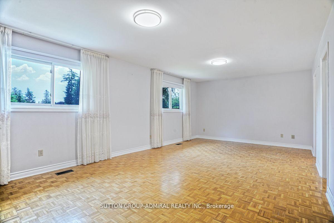
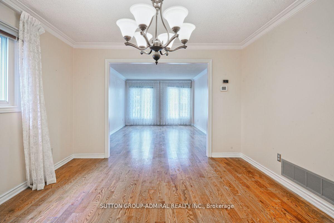
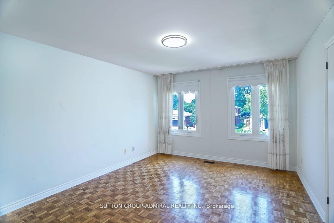
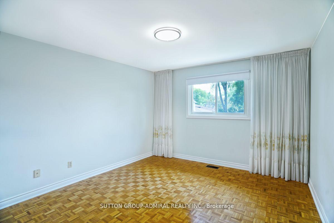
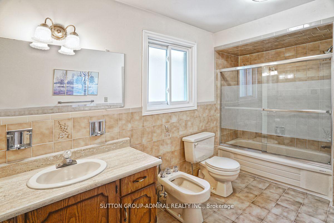
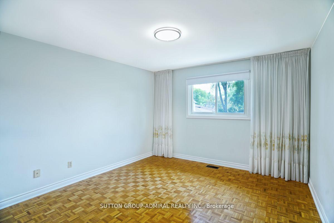
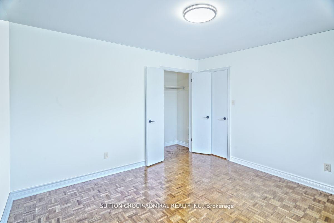
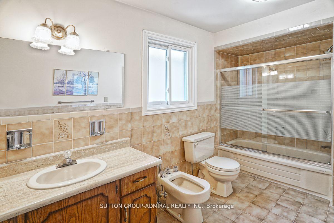
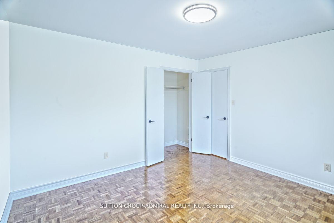
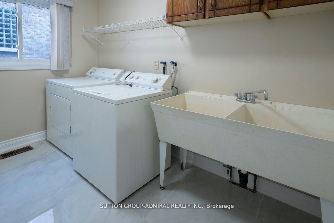
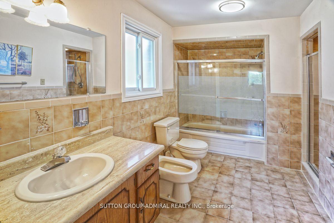
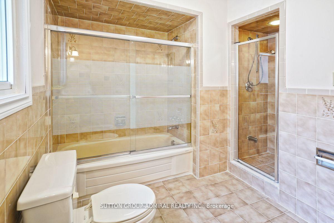
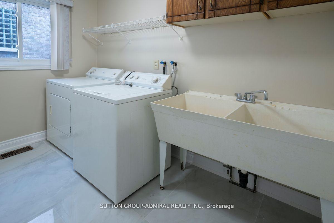
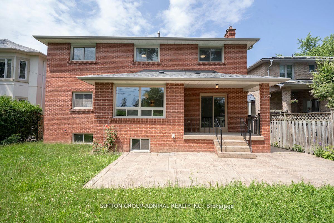
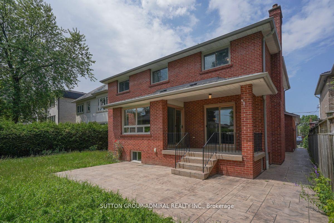
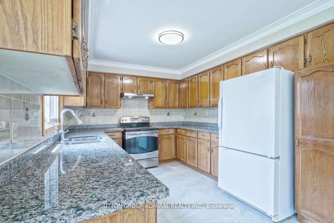
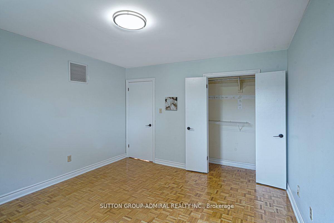
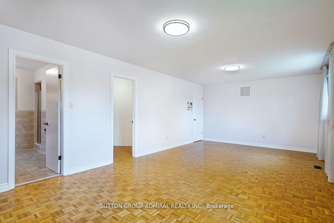
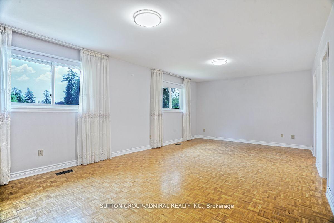
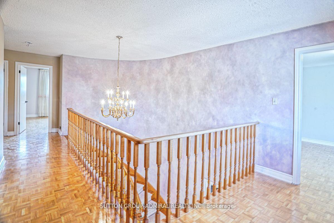
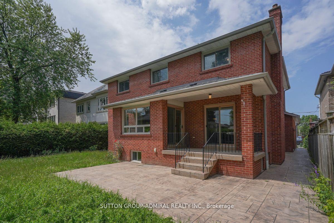
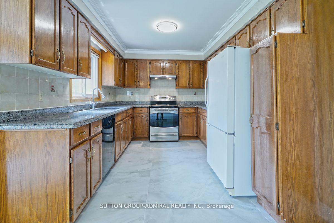
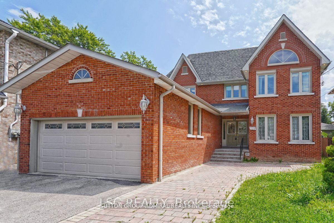


























































| Experience timeless elegance and luxurious living in this impeccably maintained home, nestled in the heart of North York. Conveniently located near all essential amenities, including TTC, subway, top-rated schools, shopping, restaurants, malls, and parks. This sun-drenched residence boasts 4 spacious bedrooms, plus a generous main-floor office that can easily serve as a fifth bedroom. The kitchen and family room feature sliding doors that open onto a covered porch, offering seamless access to a private, south-facing backyard with no rear neighbors. Step into the grand foyer, showcasing a stunning solid wood circular staircase that leads to the expansive upper level. The lavish primary suite includes a 6-piece ensuite, complemented by three additional well-sized bedrooms. light fixtures enhance the home's sophisticated charm. |
| Price | $4,200 |
| Taxes: | $0.00 |
| Occupancy: | Vacant |
| Address: | 219 Connaught Avenue , Toronto, M2M 1H6, Toronto |
| Directions/Cross Streets: | Yonge/Steeles |
| Rooms: | 9 |
| Bedrooms: | 4 |
| Bedrooms +: | 0 |
| Kitchens: | 1 |
| Family Room: | T |
| Basement: | None |
| Furnished: | Unfu |
| Level/Floor | Room | Length(ft) | Width(ft) | Descriptions | |
| Room 1 | Main | Living Ro | 16.99 | 11.81 | Hardwood Floor, Crown Moulding, Large Window |
| Room 2 | Main | Dining Ro | 13.32 | 11.81 | Hardwood Floor, Crown Moulding, Large Window |
| Room 3 | Main | Kitchen | 11.97 | 9.84 | Ceramic Floor, Crown Moulding, Large Window |
| Room 4 | Main | Breakfast | 16.3 | 11.74 | Ceramic Floor, Crown Moulding, Sliding Doors |
| Room 5 | Main | Family Ro | 17.88 | 12.07 | Hardwood Floor, Crown Moulding, Sliding Doors |
| Room 6 | Main | Office | 11.97 | 9.81 | Hardwood Floor, Crown Moulding |
| Room 7 | Second | Primary B | 23.98 | 12.99 | Parquet, Walk-In Closet(s) |
| Room 8 | Second | Bedroom 2 | 12.99 | 11.97 | Parquet, Closet |
| Room 9 | Second | Bedroom 3 | 11.97 | 10.82 | Parquet, Closet |
| Room 10 | Second | Bedroom 4 | 13.97 | 10.99 | Parquet, Closet |
| Washroom Type | No. of Pieces | Level |
| Washroom Type 1 | 2 | |
| Washroom Type 2 | 6 | |
| Washroom Type 3 | 4 | |
| Washroom Type 4 | 2 | |
| Washroom Type 5 | 6 | |
| Washroom Type 6 | 4 | |
| Washroom Type 7 | 0 | |
| Washroom Type 8 | 0 |
| Total Area: | 0.00 |
| Property Type: | Detached |
| Style: | 2-Storey |
| Exterior: | Brick |
| Garage Type: | Attached |
| (Parking/)Drive: | Available |
| Drive Parking Spaces: | 4 |
| Park #1 | |
| Parking Type: | Available |
| Park #2 | |
| Parking Type: | Available |
| Pool: | None |
| Laundry Access: | Ensuite |
| Approximatly Square Footage: | 3000-3500 |
| Property Features: | Library, Park, Park, Place Of Worship, Public Transit |
| CAC Included: | Y |
| Water Included: | N |
| Cabel TV Included: | N |
| Common Elements Included: | N |
| Heat Included: | N |
| Parking Included: | N |
| Condo Tax Included: | N |
| Building Insurance Included: | N |
| Fireplace/Stove: | Y |
| Heat Source: | Gas |
| Heat Type: | Forced Air |
| Central Air Conditioning: | Central Air |
| Central Vac: | N |
| Laundry Level: | Syste |
| Ensuite Laundry: | F |
| Sewers: | Sewer |
| Although the information displayed is believed to be accurate, no warranties or representations are made of any kind. |
| SUTTON GROUP-ADMIRAL REALTY INC. |
- Listing -1 of 0
|
|

Dir:
416-901-9881
Bus:
416-901-8881
Fax:
416-901-9881
| Book Showing | Email a Friend |
Jump To:
At a Glance:
| Type: | Freehold - Detached |
| Area: | Toronto |
| Municipality: | Toronto C07 |
| Neighbourhood: | Newtonbrook West |
| Style: | 2-Storey |
| Lot Size: | x 0.00() |
| Approximate Age: | |
| Tax: | $0 |
| Maintenance Fee: | $0 |
| Beds: | 4 |
| Baths: | 4 |
| Garage: | 0 |
| Fireplace: | Y |
| Air Conditioning: | |
| Pool: | None |
Locatin Map:

Contact Info
SOLTANIAN REAL ESTATE
Brokerage sharon@soltanianrealestate.com SOLTANIAN REAL ESTATE, Brokerage Independently owned and operated. 175 Willowdale Avenue #100, Toronto, Ontario M2N 4Y9 Office: 416-901-8881Fax: 416-901-9881Cell: 416-901-9881Office LocationFind us on map
Listing added to your favorite list
Looking for resale homes?

By agreeing to Terms of Use, you will have ability to search up to 327285 listings and access to richer information than found on REALTOR.ca through my website.

