$529,000
Available - For Sale
Listing ID: C12025373
16 Harrison Garden Boul , Toronto, M2N 7J6, Toronto
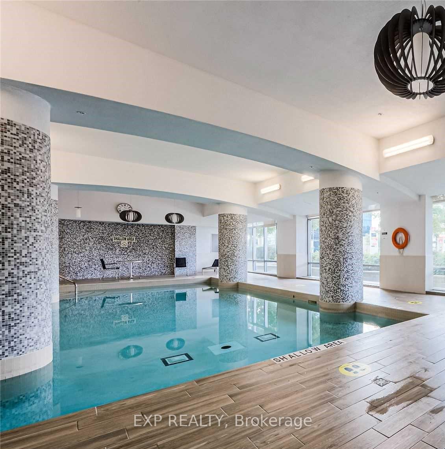
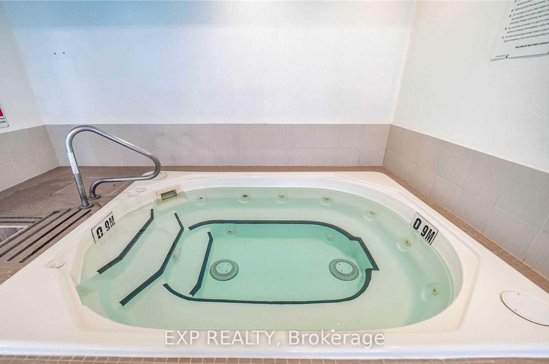
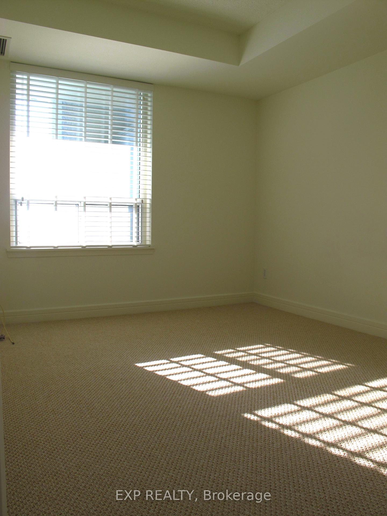
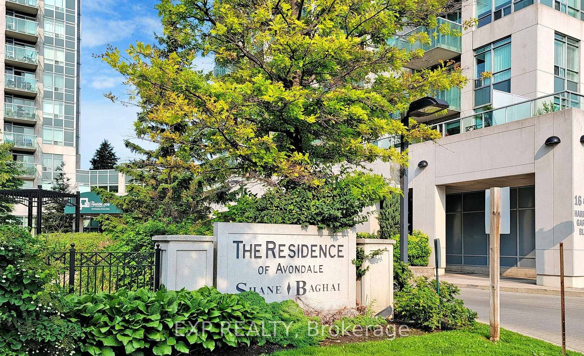
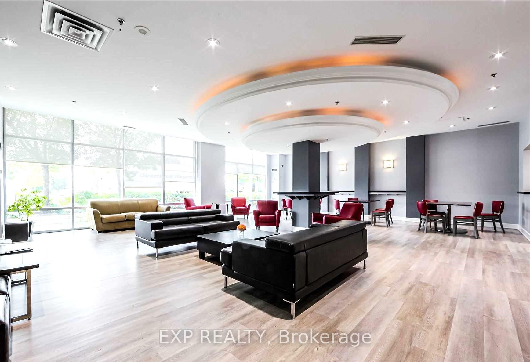
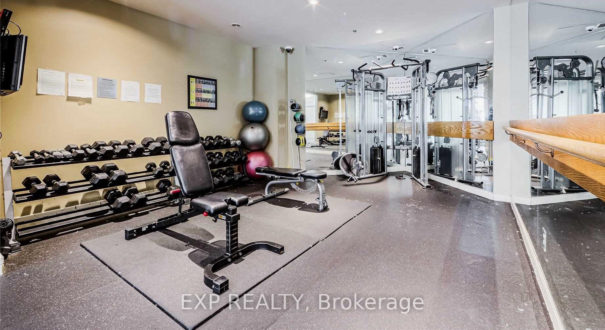
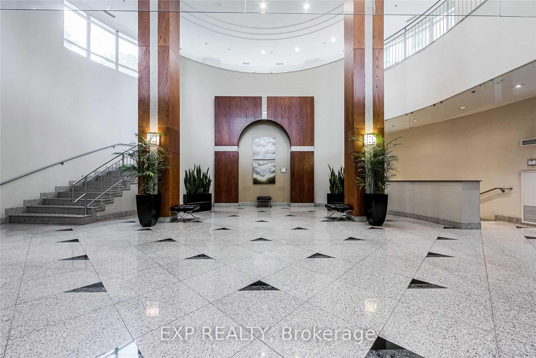
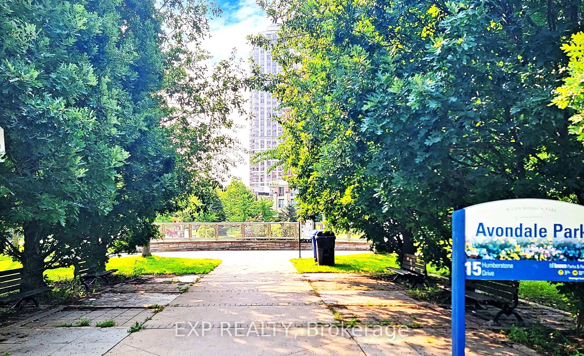
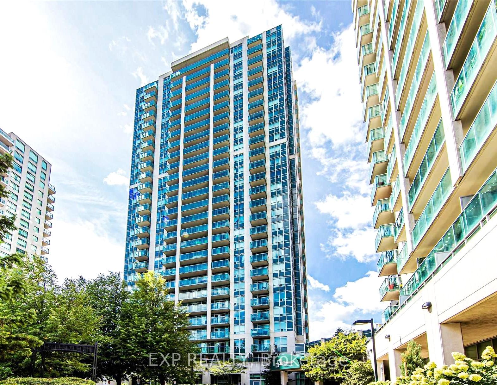
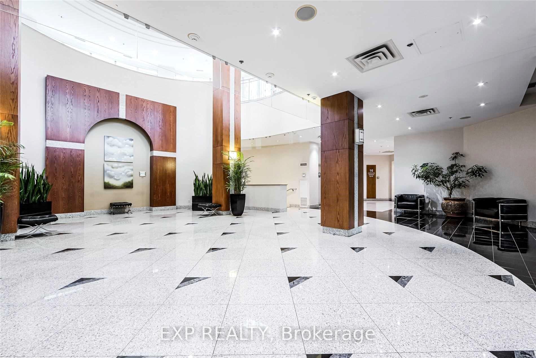
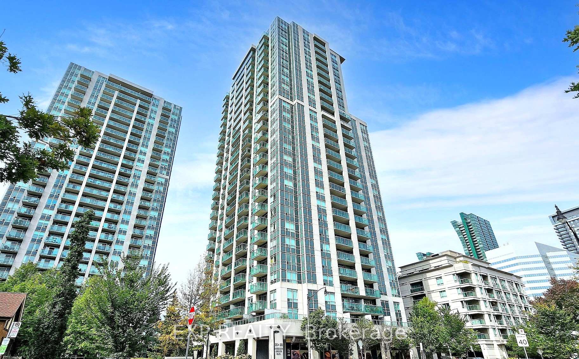
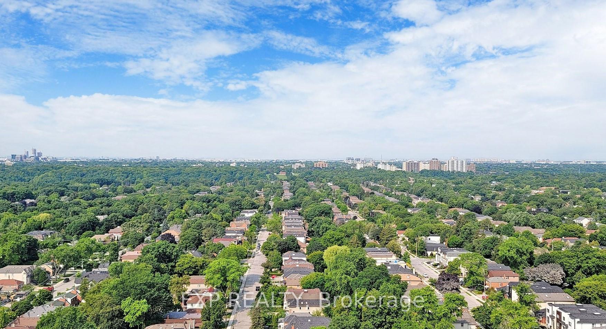
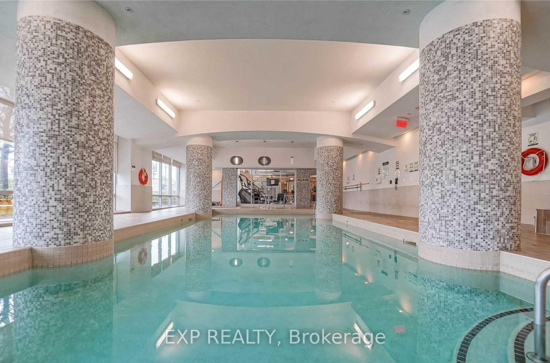
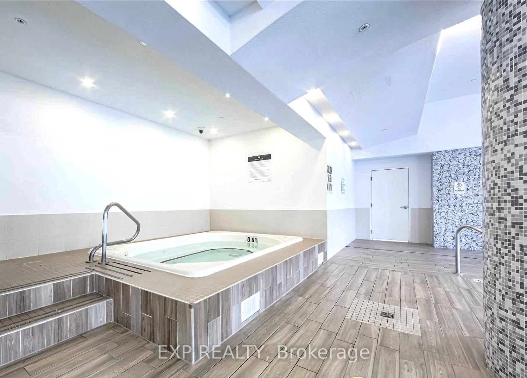
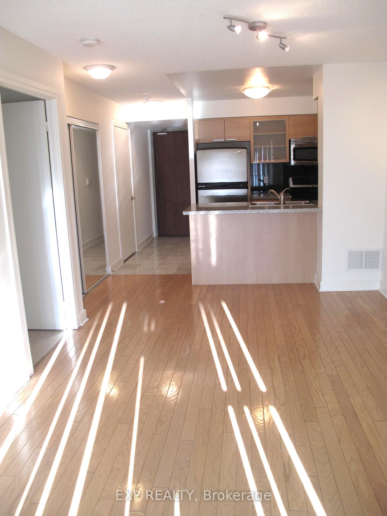
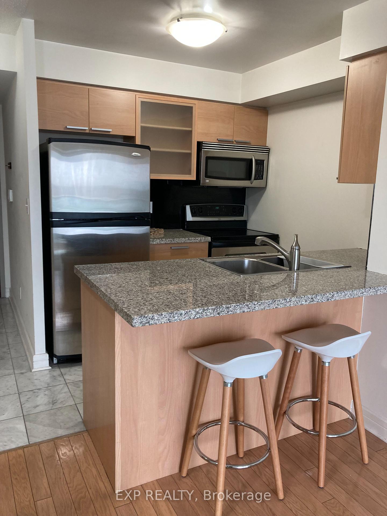
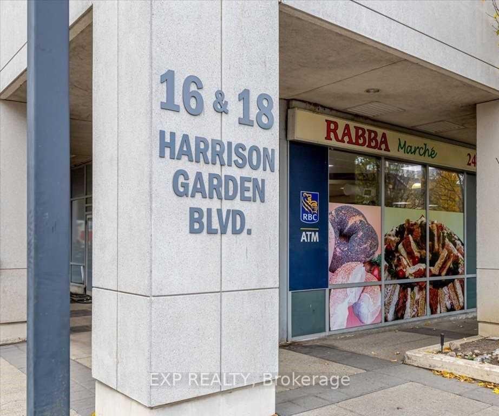
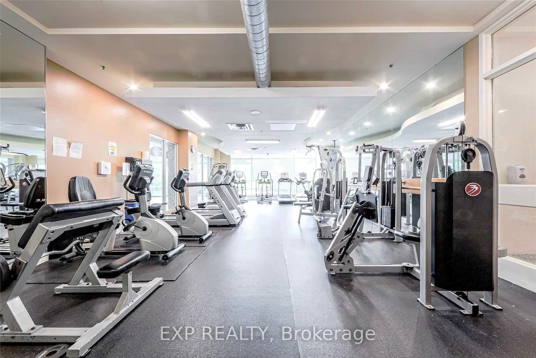


















| The Residence of Avondale Condos, experience upscale living. This 1-bedroom condo, perfectly situated in one of Toronto's most sought-after neighborhoods. Featuring an open-concept layout, designed for both comfort and style. Appliances are stainless steel with a stacked washer and dryer behind the large mirrored closet doors. The walk-in closet offers ample storage, while the large balcony provides a breathtaking unobstructed west-facing view perfect for enjoying sunsets. Located at Yonge and 401, commuters will love the easy access to highways and the subway, making travel seamless. Convenience is key, with a premium underground parking spot larger than standard and ideally located near the entrance, making it perfect for bigger vehicles. A locker is also just steps away, adding even more storage space. Plus, all utilities are included in the maintenance fees, ensuring hassle-free living. Facilities include 24Hr Concierge & Security, Indoor Pool & Hot Tub, Gym, Library, Party Room, Guests Suites and ample visitor parking. The Avondale features a 24Hr Rabba onsite while Whole Foods, Food Basics, Restaurants, Shopping and Parks are steps away. This unit is currently tenanted, offering flexibility - move in soon or keep as an excellent tenant for investment opportunity. Your life of luxury and convenience awaits! |
| Price | $529,000 |
| Taxes: | $2203.09 |
| Occupancy: | Tenant |
| Address: | 16 Harrison Garden Boul , Toronto, M2N 7J6, Toronto |
| Postal Code: | M2N 7J6 |
| Province/State: | Toronto |
| Directions/Cross Streets: | Yonge & Sheppard |
| Level/Floor | Room | Length(ft) | Width(ft) | Descriptions | |
| Room 1 | Main | Living Ro | 16.99 | 10 | Combined w/Dining, Hardwood Floor, W/O To Balcony |
| Room 2 | Main | Dining Ro | 16.99 | 10 | Combined w/Living, Hardwood Floor, Open Concept |
| Room 3 | Main | Kitchen | 7.61 | 7.61 | Breakfast Bar, Stainless Steel Appl, Granite Counters |
| Room 4 | Main | Primary B | 8.99 | 12.6 | Walk-In Closet(s), Broadloom, Large Window |
| Washroom Type | No. of Pieces | Level |
| Washroom Type 1 | 4 | Main |
| Washroom Type 2 | 0 | |
| Washroom Type 3 | 0 | |
| Washroom Type 4 | 0 | |
| Washroom Type 5 | 0 | |
| Washroom Type 6 | 4 | Main |
| Washroom Type 7 | 0 | |
| Washroom Type 8 | 0 | |
| Washroom Type 9 | 0 | |
| Washroom Type 10 | 0 |
| Total Area: | 0.00 |
| Sprinklers: | Conc |
| Washrooms: | 1 |
| Heat Type: | Forced Air |
| Central Air Conditioning: | Central Air |
$
%
Years
This calculator is for demonstration purposes only. Always consult a professional
financial advisor before making personal financial decisions.
| Although the information displayed is believed to be accurate, no warranties or representations are made of any kind. |
| EXP REALTY |
- Listing -1 of 0
|
|

Dir:
416-901-9881
Bus:
416-901-8881
Fax:
416-901-9881
| Book Showing | Email a Friend |
Jump To:
At a Glance:
| Type: | Com - Condo Apartment |
| Area: | Toronto |
| Municipality: | Toronto C14 |
| Neighbourhood: | Willowdale East |
| Style: | Apartment |
| Lot Size: | x 0.00() |
| Approximate Age: | |
| Tax: | $2,203.09 |
| Maintenance Fee: | $523.08 |
| Beds: | 1 |
| Baths: | 1 |
| Garage: | 0 |
| Fireplace: | N |
| Air Conditioning: | |
| Pool: |
Locatin Map:
Payment Calculator:

Contact Info
SOLTANIAN REAL ESTATE
Brokerage sharon@soltanianrealestate.com SOLTANIAN REAL ESTATE, Brokerage Independently owned and operated. 175 Willowdale Avenue #100, Toronto, Ontario M2N 4Y9 Office: 416-901-8881Fax: 416-901-9881Cell: 416-901-9881Office LocationFind us on map
Listing added to your favorite list
Looking for resale homes?

By agreeing to Terms of Use, you will have ability to search up to 307987 listings and access to richer information than found on REALTOR.ca through my website.

