$809,900
Available - For Sale
Listing ID: W12048830
109 Bond Head Cour , Milton, L9E 1G6, Halton
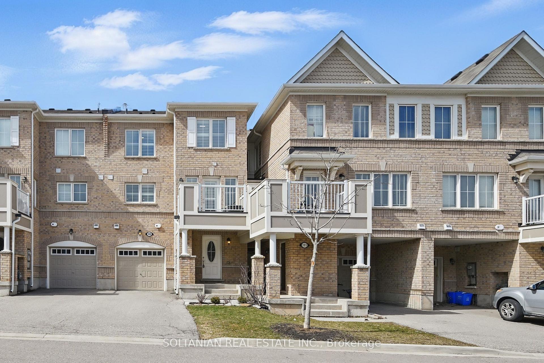
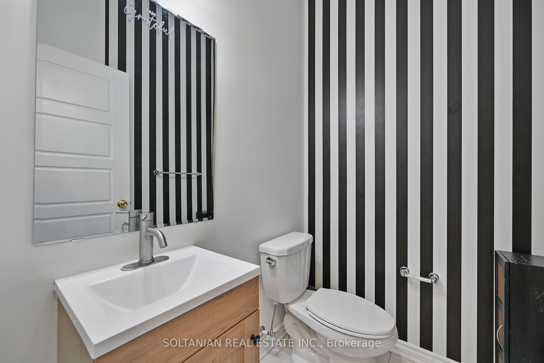
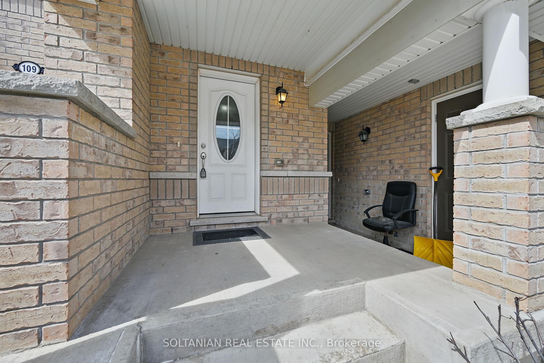
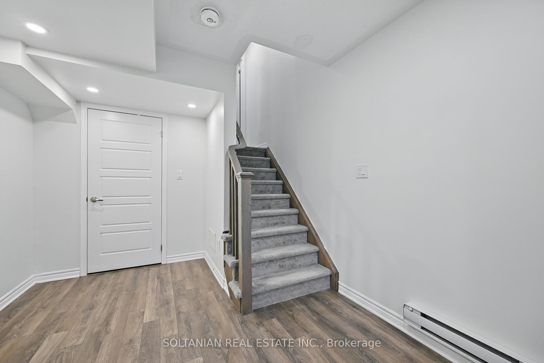
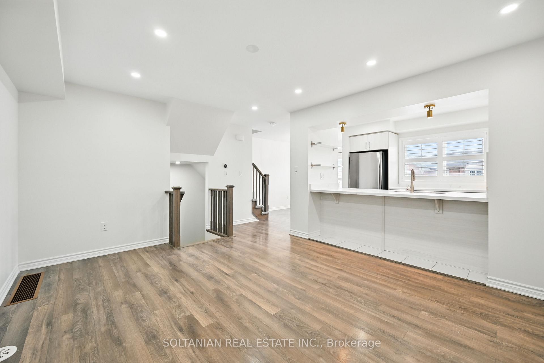
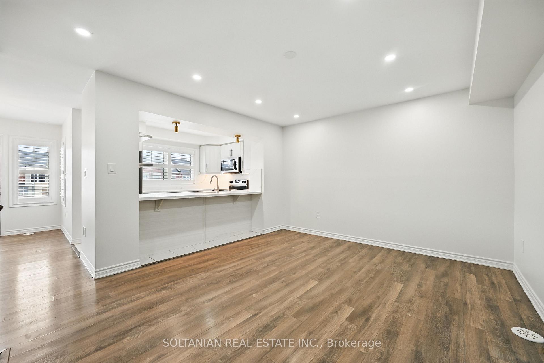
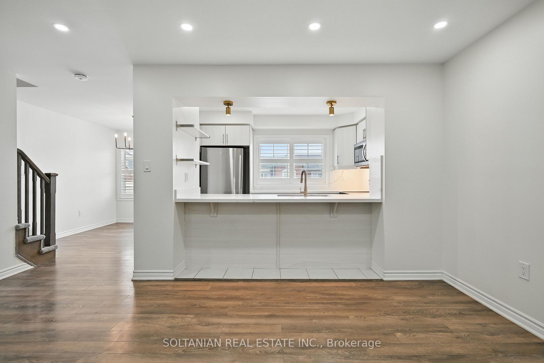
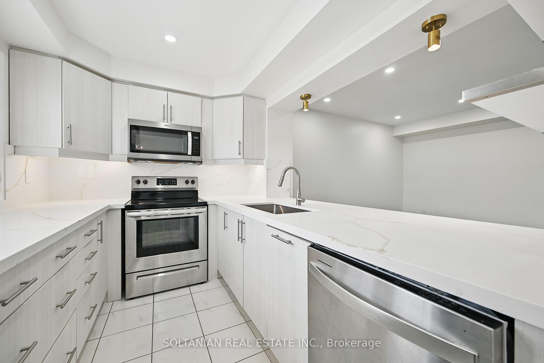
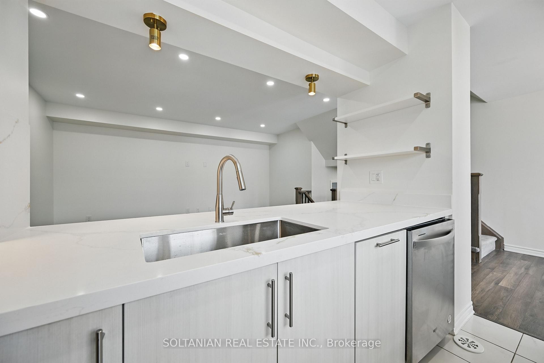
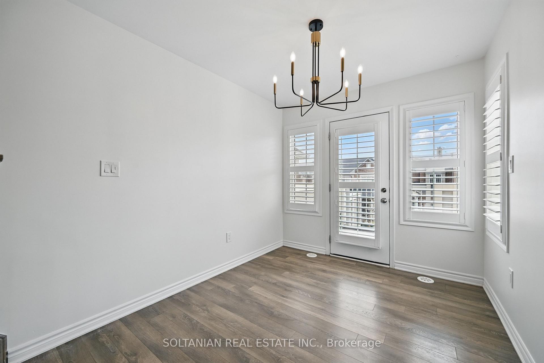
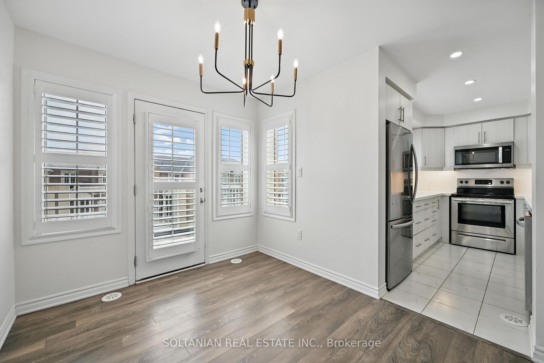
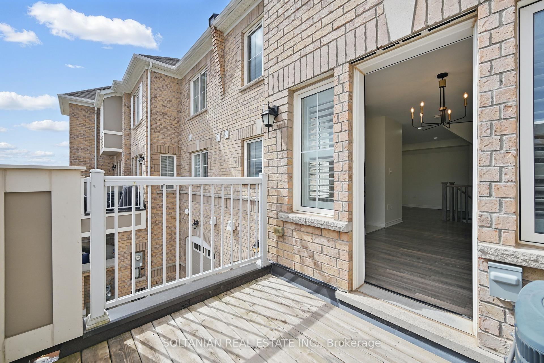
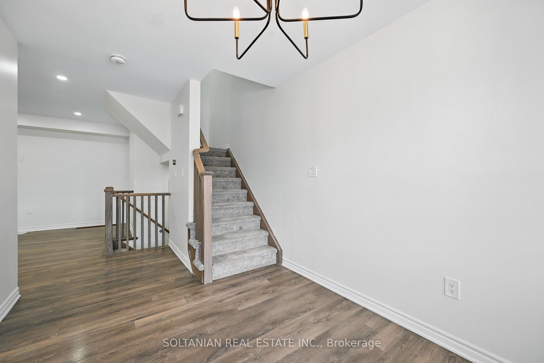
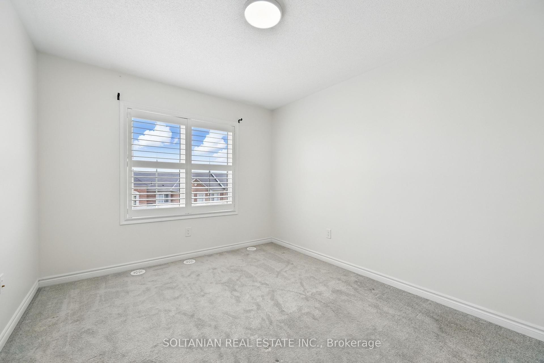
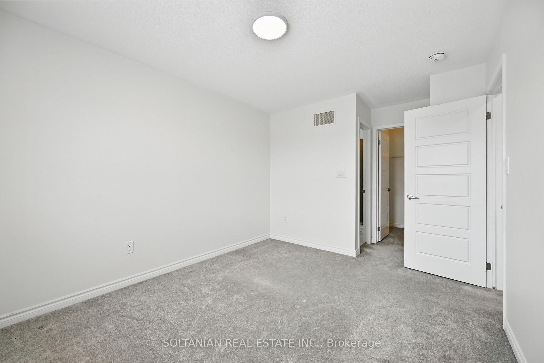
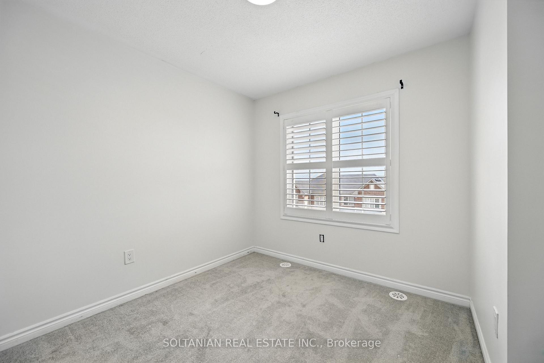
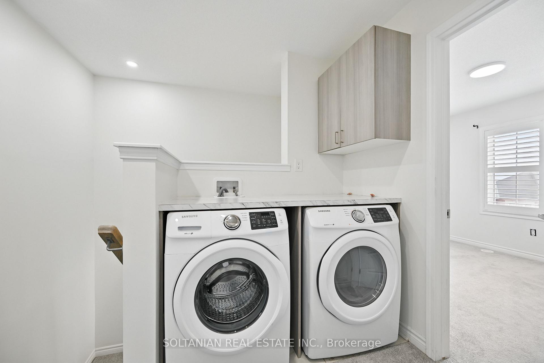
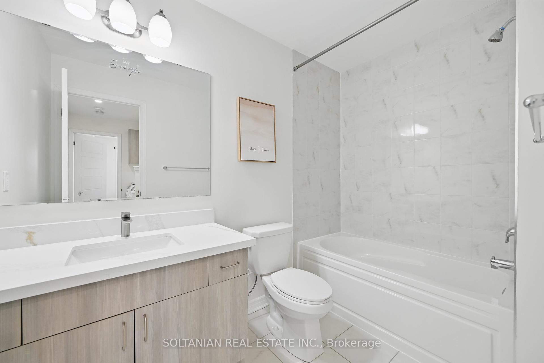
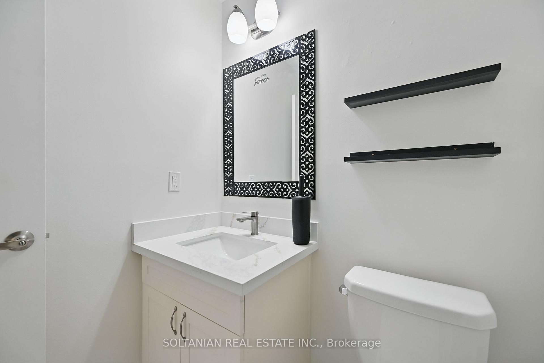



















| Freehold Townhouse. Open Concept, laminate Flooring Main, 2nd, Pot Lights Throughout, Island Lights. Upgraded Kitchen counter top with full back-splash, Custom California Shutters Throughout. S/S Fridge, Stove, Dishwasher, Microwave Range, Washer/Dryer .automatic Garage-opener. Hwt Rental |
| Price | $809,900 |
| Taxes: | $2947.00 |
| Assessment Year: | 2024 |
| Occupancy by: | Vacant |
| Address: | 109 Bond Head Cour , Milton, L9E 1G6, Halton |
| Directions/Cross Streets: | Chretien St & Etheridge Ave |
| Rooms: | 6 |
| Bedrooms: | 2 |
| Bedrooms +: | 0 |
| Family Room: | T |
| Basement: | None |
| Level/Floor | Room | Length(ft) | Width(ft) | Descriptions | |
| Room 1 | Ground | Other | 11.38 | 8.2 | Combined w/Den, Closet, Pot Lights |
| Room 2 | Second | Powder Ro | 4.92 | 3.97 | 3 Pc Bath |
| Room 3 | Second | Dining Ro | 10.59 | 8.79 | W/O To Balcony, LED Lighting, California Shutters |
| Room 4 | Second | Great Roo | 12.37 | 15.19 | Breakfast Bar, Pot Lights, Pot Lights |
| Room 5 | Second | Kitchen | 8.79 | 11.61 | Backsplash, Stone Counters, California Shutters |
| Room 6 | Third | Bedroom 2 | 10.69 | 8.79 | Closet, California Shutters |
| Room 7 | Third | Bedroom | 11.97 | 10 | Closet |
| Room 8 | Third | Bathroom | 8.5 | 4.99 | 3 Pc Bath |
| Room 9 | Third | Bathroom | 8 | 4.49 | 3 Pc Ensuite |
| Washroom Type | No. of Pieces | Level |
| Washroom Type 1 | 2 | Second |
| Washroom Type 2 | 3 | Third |
| Washroom Type 3 | 0 | |
| Washroom Type 4 | 0 | |
| Washroom Type 5 | 0 |
| Total Area: | 0.00 |
| Approximatly Age: | 6-15 |
| Property Type: | Att/Row/Townhouse |
| Style: | 3-Storey |
| Exterior: | Brick |
| Garage Type: | Attached |
| Drive Parking Spaces: | 2 |
| Pool: | None |
| Approximatly Age: | 6-15 |
| Approximatly Square Footage: | 1100-1500 |
| CAC Included: | N |
| Water Included: | N |
| Cabel TV Included: | N |
| Common Elements Included: | N |
| Heat Included: | N |
| Parking Included: | N |
| Condo Tax Included: | N |
| Building Insurance Included: | N |
| Fireplace/Stove: | N |
| Heat Type: | Forced Air |
| Central Air Conditioning: | Central Air |
| Central Vac: | N |
| Laundry Level: | Syste |
| Ensuite Laundry: | F |
| Elevator Lift: | False |
| Sewers: | Sewer |
| Utilities-Cable: | Y |
| Utilities-Hydro: | Y |
| Utilities-Sewers: | Y |
| Utilities-Gas: | Y |
| Utilities-Municipal Water: | Y |
| Utilities-Telephone: | Y |
$
%
Years
This calculator is for demonstration purposes only. Always consult a professional
financial advisor before making personal financial decisions.
| Although the information displayed is believed to be accurate, no warranties or representations are made of any kind. |
| SOLTANIAN REAL ESTATE INC. |
- Listing -1 of 0
|
|

KEL ULOMI
Salesperson
Dir:
416-901-9881
Bus:
416-901-8881
Fax:
416-901-9881
| Book Showing | Email a Friend |
Jump To:
At a Glance:
| Type: | Freehold - Att/Row/Townhouse |
| Area: | Halton |
| Municipality: | Milton |
| Neighbourhood: | 1032 - FO Ford |
| Style: | 3-Storey |
| Lot Size: | x 44.29(Feet) |
| Approximate Age: | 6-15 |
| Tax: | $2,947 |
| Maintenance Fee: | $0 |
| Beds: | 2 |
| Baths: | 3 |
| Garage: | 0 |
| Fireplace: | N |
| Air Conditioning: | |
| Pool: | None |
Locatin Map:
Payment Calculator:

Contact Info
SOLTANIAN REAL ESTATE
Brokerage sharon@soltanianrealestate.com SOLTANIAN REAL ESTATE, Brokerage Independently owned and operated. 175 Willowdale Avenue #100, Toronto, Ontario M2N 4Y9 Office: 416-901-8881Fax: 416-901-9881Cell: 416-901-9881Office LocationFind us on map
Listing added to your favorite list
Looking for resale homes?

By agreeing to Terms of Use, you will have ability to search up to 286604 listings and access to richer information than found on REALTOR.ca through my website.

