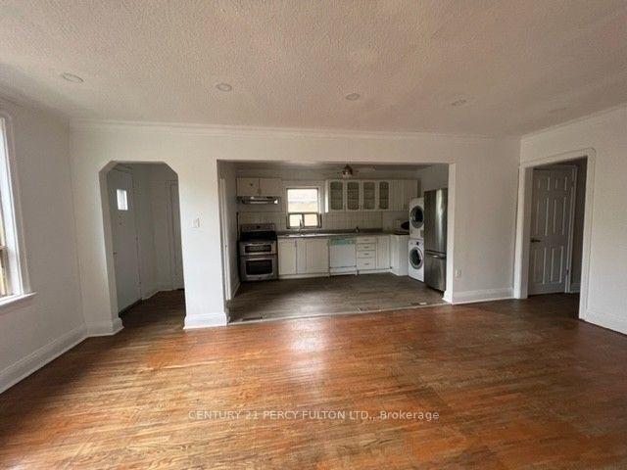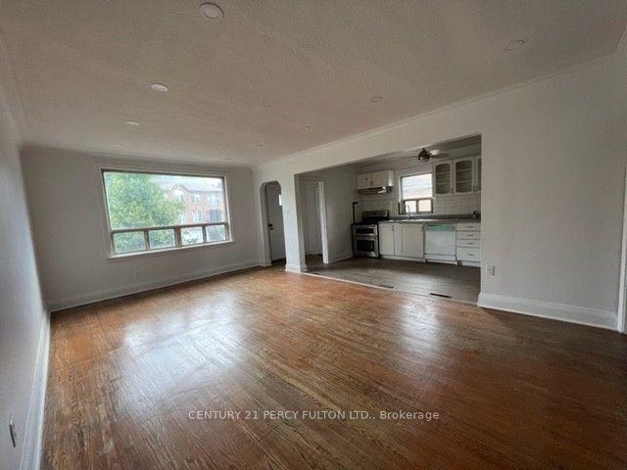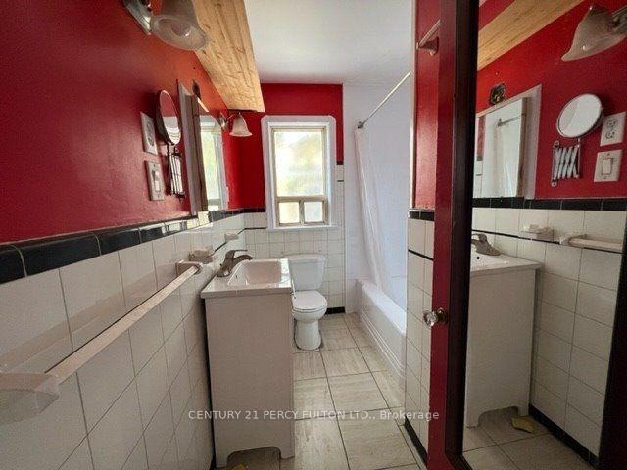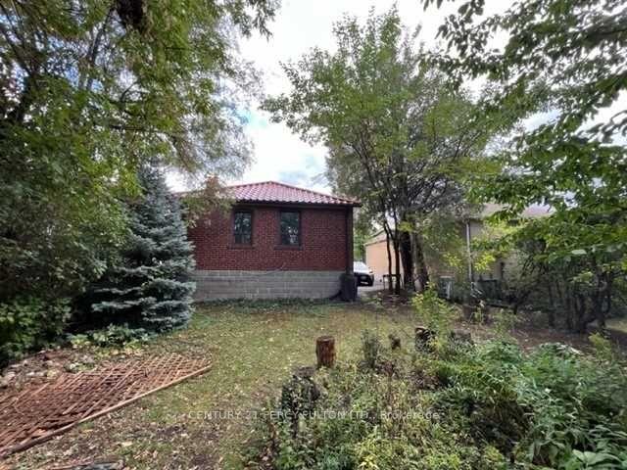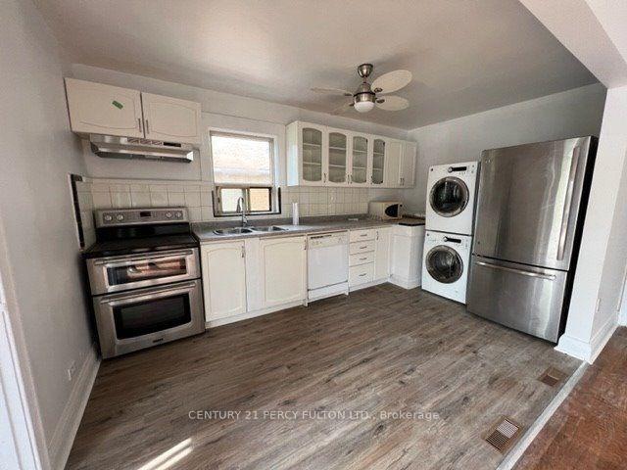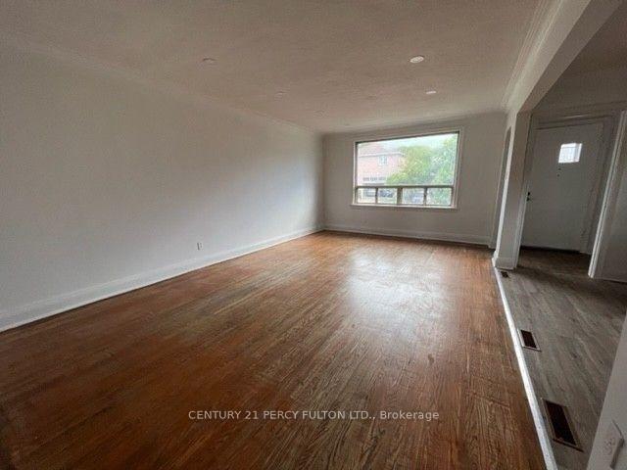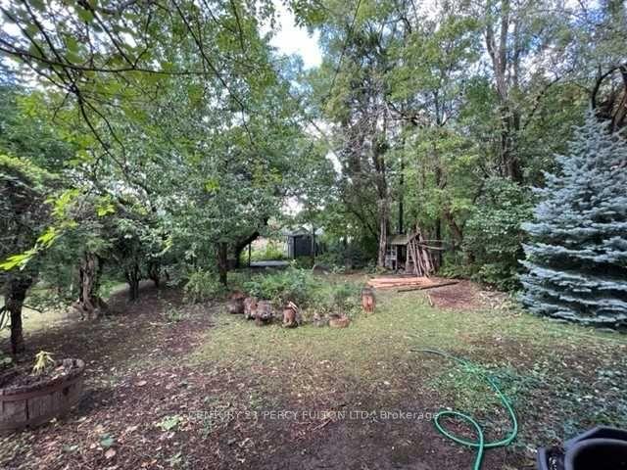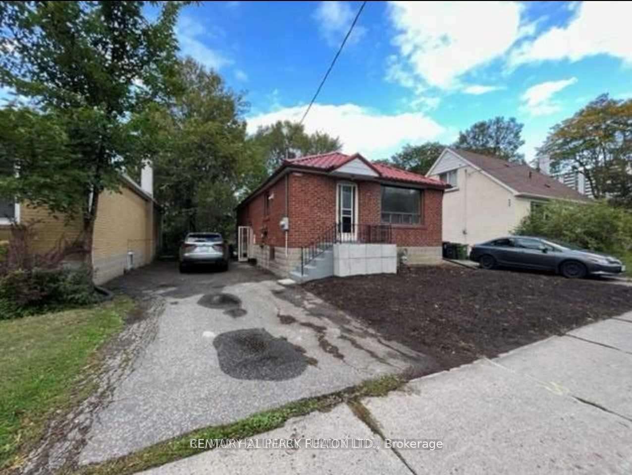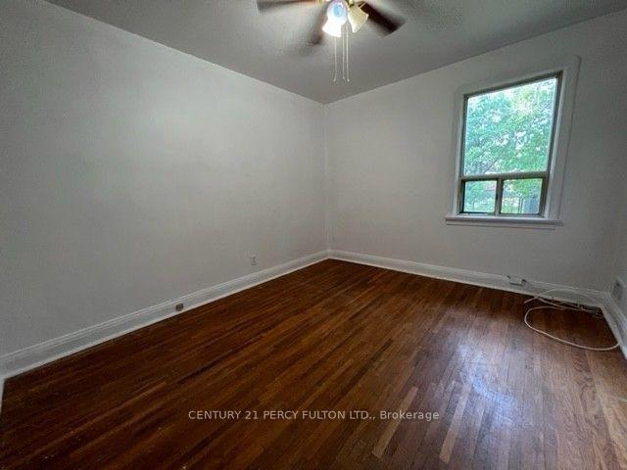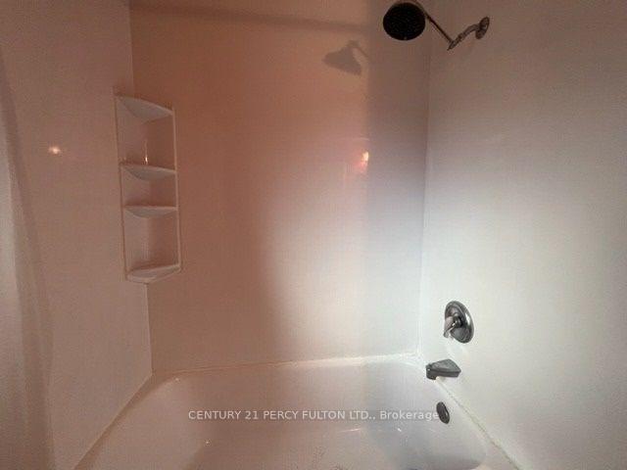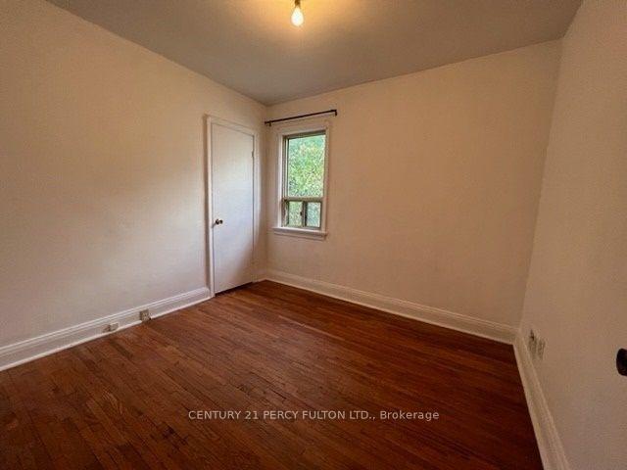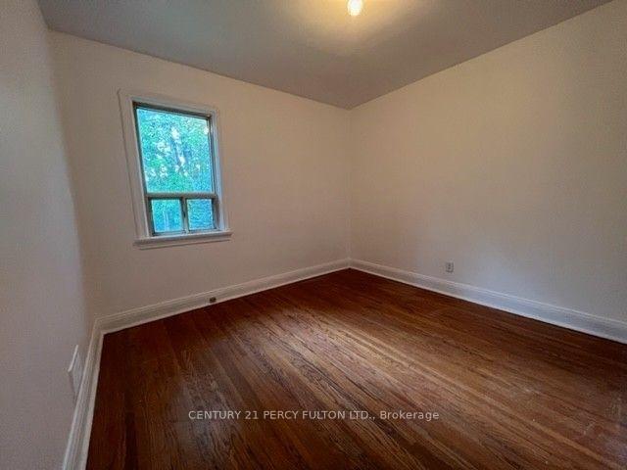$2,600
Available - For Rent
Listing ID: C12053671
48 Connaught Aven , Toronto, M2M 1G8, Toronto
| ***Spacious Bright 3 Bedroom 1 Bathroom Bungalow, **Carpet Free, **Open Concept, **Prime Location, *** Few Min Walk To Multiple Bus Stations, Subway, Super Markets, Restaurants, North York Community Located In High Demand Area, Close to Parks, CenterPoint Mall, Plazas, Restaurants. Top Ranked Schools, TTC, Grocery & More,... Newer Furnace , Ac & Tankless Hwt, Newer Wiring , Tenant To Pay 2/3 Of The Utility Cost. |
| Price | $2,600 |
| Taxes: | $0.00 |
| Occupancy by: | Vacant |
| Address: | 48 Connaught Aven , Toronto, M2M 1G8, Toronto |
| Directions/Cross Streets: | Yonge St / Drewry Ave |
| Rooms: | 6 |
| Bedrooms: | 3 |
| Bedrooms +: | 0 |
| Family Room: | F |
| Basement: | Finished, Separate Ent |
| Furnished: | Unfu |
| Level/Floor | Room | Length(ft) | Width(ft) | Descriptions | |
| Room 1 | Main | Living Ro | 19.52 | 12.3 | Combined w/Dining, Window, Hardwood Floor |
| Room 2 | Main | Dining Ro | 19.52 | 12.3 | Combined w/Living, Window, Hardwood Floor |
| Room 3 | Main | Kitchen | 14.43 | 8.2 | Open Concept, Stainless Steel Appl, Laminate |
| Room 4 | Main | Bedroom | 10.99 | 10.33 | Window, Closet, Hardwood Floor |
| Room 5 | Main | Bedroom 2 | 9.84 | 9.51 | Window, Closet, Hardwood Floor |
| Room 6 | Main | Bedroom 3 | 9.84 | 9.51 | Window, Closet, Hardwood Floor |
| Washroom Type | No. of Pieces | Level |
| Washroom Type 1 | 4 | Main |
| Washroom Type 2 | 0 | |
| Washroom Type 3 | 0 | |
| Washroom Type 4 | 0 | |
| Washroom Type 5 | 0 |
| Total Area: | 0.00 |
| Property Type: | Detached |
| Style: | Bungalow |
| Exterior: | Brick |
| Garage Type: | None |
| (Parking/)Drive: | Private |
| Drive Parking Spaces: | 1 |
| Park #1 | |
| Parking Type: | Private |
| Park #2 | |
| Parking Type: | Private |
| Pool: | None |
| Laundry Access: | In-Suite Laun |
| CAC Included: | N |
| Water Included: | N |
| Cabel TV Included: | N |
| Common Elements Included: | N |
| Heat Included: | N |
| Parking Included: | Y |
| Condo Tax Included: | N |
| Building Insurance Included: | N |
| Fireplace/Stove: | N |
| Heat Type: | Forced Air |
| Central Air Conditioning: | Central Air |
| Central Vac: | N |
| Laundry Level: | Syste |
| Ensuite Laundry: | F |
| Sewers: | Sewer |
| Although the information displayed is believed to be accurate, no warranties or representations are made of any kind. |
| CENTURY 21 PERCY FULTON LTD. |
|
|

Dir:
416-901-9881
Bus:
416-901-8881
Fax:
416-901-9881
| Book Showing | Email a Friend |
Jump To:
At a Glance:
| Type: | Freehold - Detached |
| Area: | Toronto |
| Municipality: | Toronto C07 |
| Neighbourhood: | Newtonbrook West |
| Style: | Bungalow |
| Beds: | 3 |
| Baths: | 1 |
| Fireplace: | N |
| Pool: | None |
Locatin Map:
