Sold
Listing ID: C11968656
171 Empress Aven , Toronto, M2N 3T7, Toronto
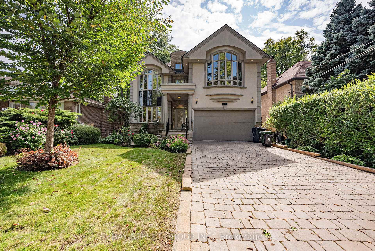
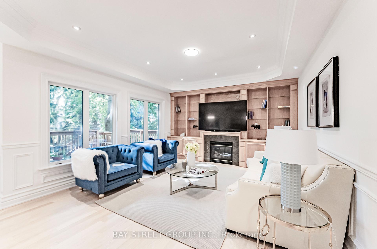
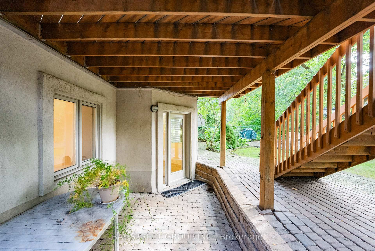
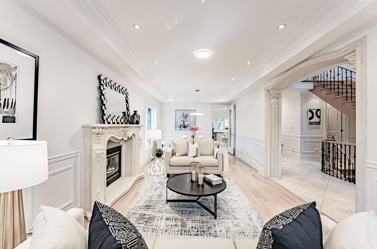

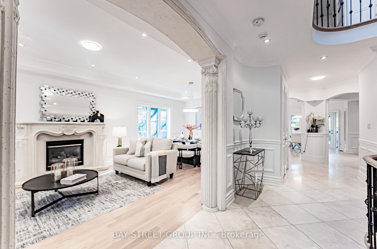
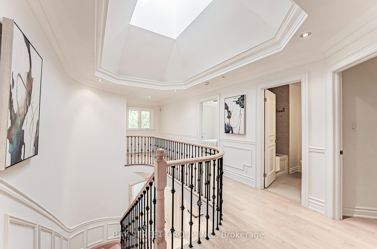
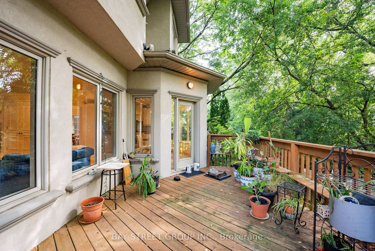
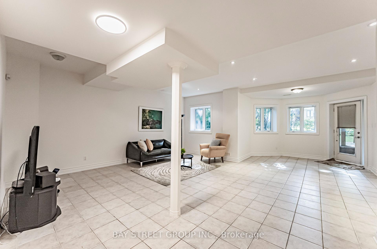
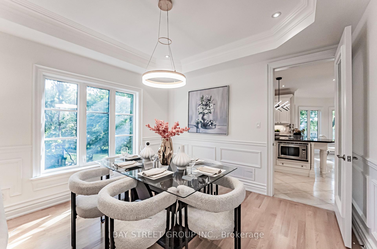
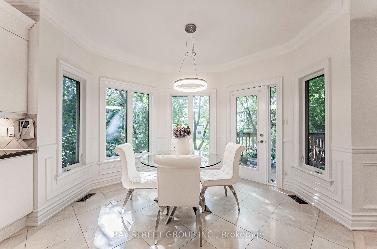

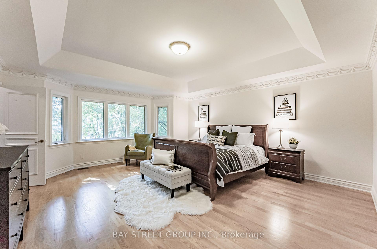
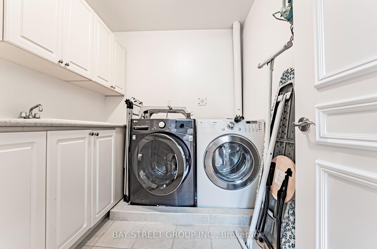
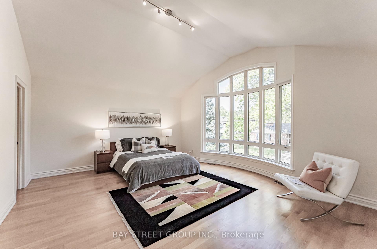
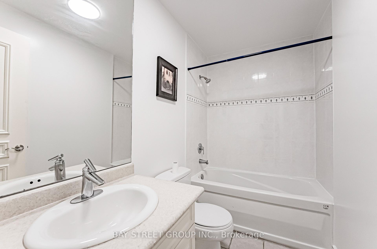
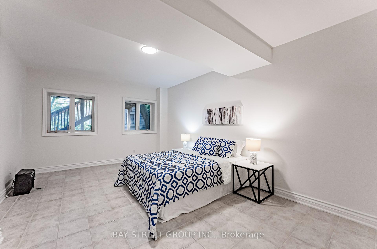
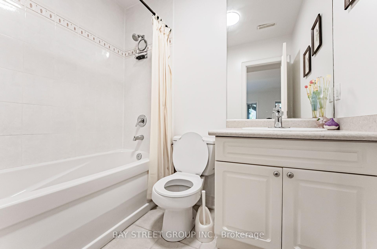
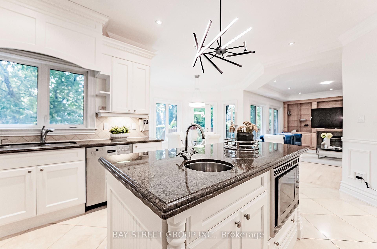
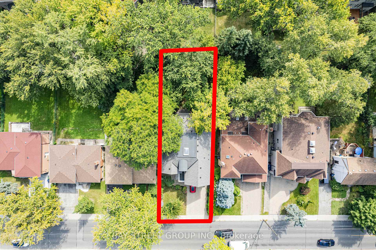
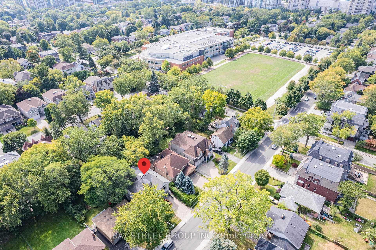
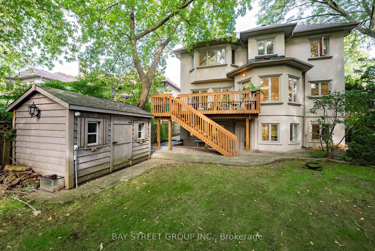
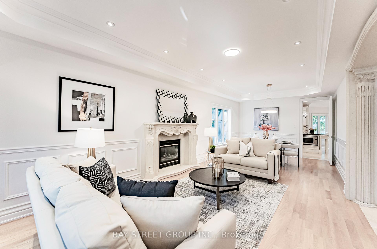
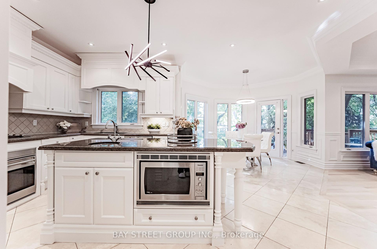
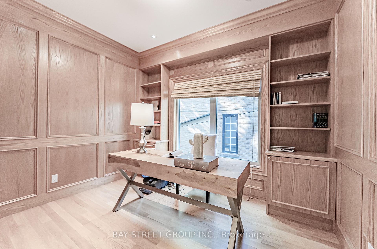
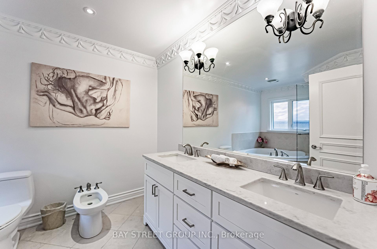
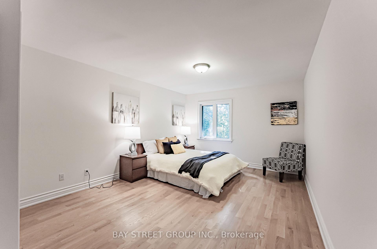
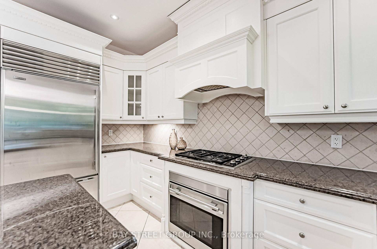
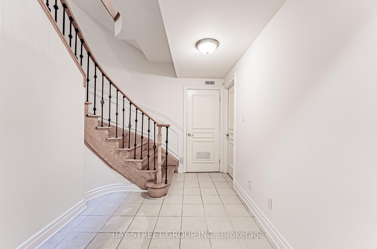
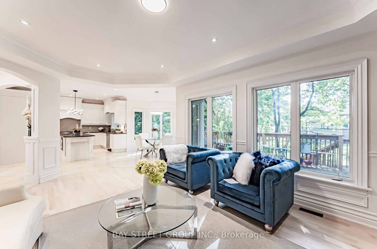
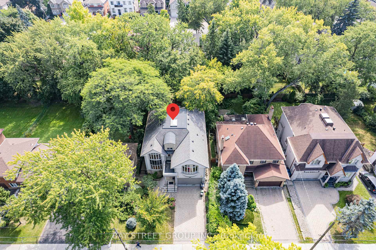
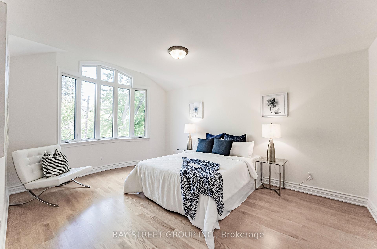
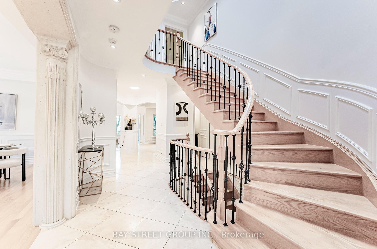
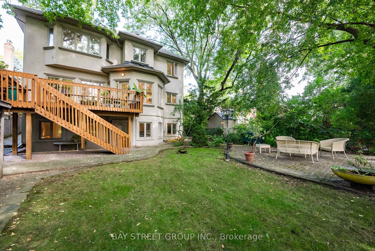
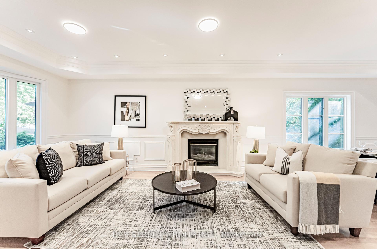
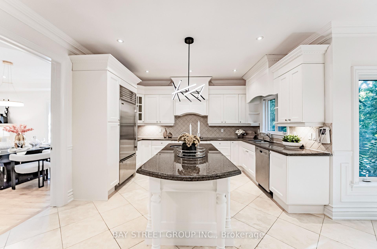
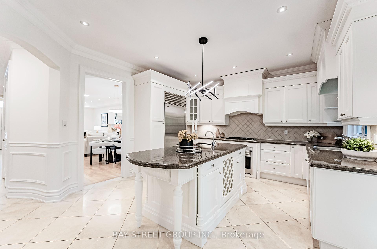
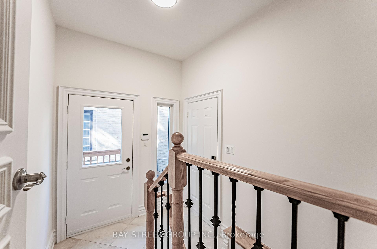
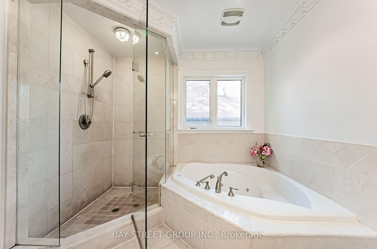
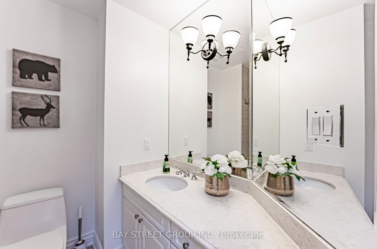








































| Freshly Updated Custom Built Home With Finished Walk-Out Basement in sought-after Willowdale East neighborhood next to highly-ranked Earl Haig Secondary School & Hollywood PS! 4-bed 3-bath on 2nd level with beautiful Skylight and large bright windows! Laundry room on 2nd floor! Modern kitchen with Island and high-end appliances such as Sub-Zero Fridge and Wolfe Oven with Pizza stone, 2 gas fireplaces in Living and Family rooms, large office next to powder room can be used as extra bedroom on main floor; 9-ft ceiling, Close to 3500 sqft above grade; Additional 3 bedrooms & 2 full bathrooms in Walk-Out basement can be made into 2 separate basement suites each with its own separate entrance, perfect for in-law suites with extra income potential! Direct access to double garage, driveway parks 4 cars! A generous deck and idyllic retreat in the backyard - great for relaxing or entertaining! Steps to North York Centre, Subway Station, Loblaws, Cineplex, Schools, Restaurants, and all the urban amenities that the City has to offer! Move-in ready!! |
| Listed Price | $2,780,000 |
| Taxes: | $16051.09 |
| Occupancy by: | Vacant |
| Address: | 171 Empress Aven , Toronto, M2N 3T7, Toronto |
| Directions/Cross Streets: | Yonge/Empress |
| Rooms: | 10 |
| Rooms +: | 2 |
| Bedrooms: | 4 |
| Bedrooms +: | 3 |
| Family Room: | T |
| Basement: | Finished wit, Separate Ent |
| Level/Floor | Room | Length(ft) | Width(ft) | Descriptions | |
| Room 1 | Ground | Living Ro | 29.03 | 12 | Fireplace, Hardwood Floor, Picture Window |
| Room 2 | Ground | Dining Ro | 29.03 | 12 | Combined w/Living, Hardwood Floor |
| Room 3 | Ground | Family Ro | 16.01 | 13.48 | Fireplace, Overlooks Garden, Hardwood Floor |
| Room 4 | Ground | Kitchen | 14.01 | 13.48 | Limestone Flooring, Eat-in Kitchen, Overlooks Garden |
| Room 5 | Ground | Breakfast | 12.5 | 12.5 | W/O To Deck |
| Room 6 | Ground | Library | 10.99 | 10 | Hardwood Floor, French Doors, Window |
| Room 7 | Second | Primary B | 16.99 | 18.66 | 6 Pc Ensuite, Walk-In Closet(s), Picture Window |
| Room 8 | Second | Bedroom 2 | 16.01 | 17.25 | 4 Pc Ensuite, Walk-In Closet(s), Cathedral Ceiling(s) |
| Room 9 | Second | Bedroom 3 | 12 | 16.5 | Broadloom, Walk-In Closet(s) |
| Washroom Type | No. of Pieces | Level |
| Washroom Type 1 | 2 | Main |
| Washroom Type 2 | 4 | Second |
| Washroom Type 3 | 6 | Second |
| Washroom Type 4 | 4 | Basement |
| Washroom Type 5 | 0 |
| Total Area: | 0.00 |
| Approximatly Age: | 16-30 |
| Property Type: | Detached |
| Style: | 2-Storey |
| Exterior: | Stucco (Plaster) |
| Garage Type: | Built-In |
| (Parking/)Drive: | Private |
| Drive Parking Spaces: | 4 |
| Park #1 | |
| Parking Type: | Private |
| Park #2 | |
| Parking Type: | Private |
| Pool: | None |
| Approximatly Age: | 16-30 |
| Approximatly Square Footage: | 3500-5000 |
| Property Features: | Public Trans, Rec./Commun.Centre |
| CAC Included: | N |
| Water Included: | N |
| Cabel TV Included: | N |
| Common Elements Included: | N |
| Heat Included: | N |
| Parking Included: | N |
| Condo Tax Included: | N |
| Building Insurance Included: | N |
| Fireplace/Stove: | Y |
| Heat Type: | Forced Air |
| Central Air Conditioning: | Central Air |
| Central Vac: | N |
| Laundry Level: | Syste |
| Ensuite Laundry: | F |
| Sewers: | Sewer |
| Although the information displayed is believed to be accurate, no warranties or representations are made of any kind. |
| BAY STREET GROUP INC. |
- Listing -1 of 0
|
|

Dir:
As Per Survey
| Virtual Tour | Book Showing | Email a Friend |
Jump To:
At a Glance:
| Type: | Freehold - Detached |
| Area: | Toronto |
| Municipality: | Toronto C14 |
| Neighbourhood: | Willowdale East |
| Style: | 2-Storey |
| Lot Size: | x 125.75(Feet) |
| Approximate Age: | 16-30 |
| Tax: | $16,051.09 |
| Maintenance Fee: | $0 |
| Beds: | 4+3 |
| Baths: | 6 |
| Garage: | 0 |
| Fireplace: | Y |
| Air Conditioning: | |
| Pool: | None |
Locatin Map:

Contact Info
SOLTANIAN REAL ESTATE
Brokerage sharon@soltanianrealestate.com SOLTANIAN REAL ESTATE, Brokerage Independently owned and operated. 175 Willowdale Avenue #100, Toronto, Ontario M2N 4Y9 Office: 416-901-8881Fax: 416-901-9881Cell: 416-901-9881Office LocationFind us on map
Listing added to your favorite list
Looking for resale homes?

By agreeing to Terms of Use, you will have ability to search up to 297189 listings and access to richer information than found on REALTOR.ca through my website.

