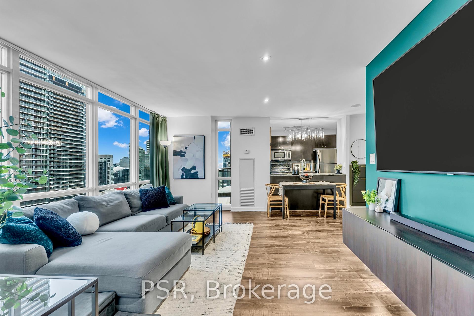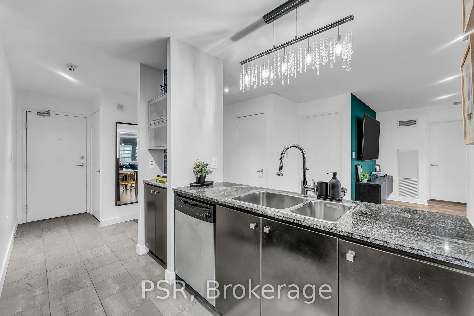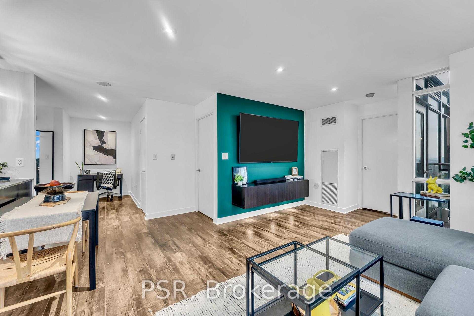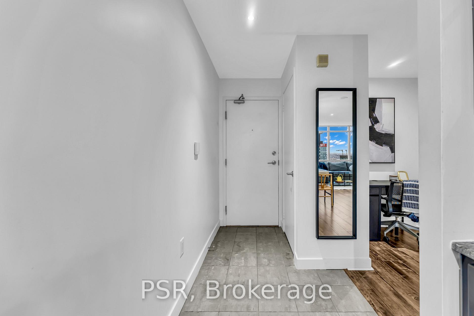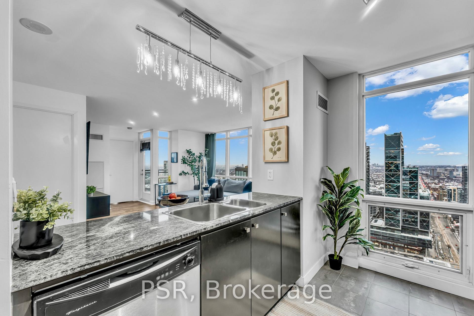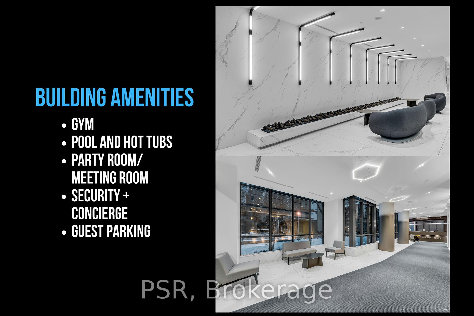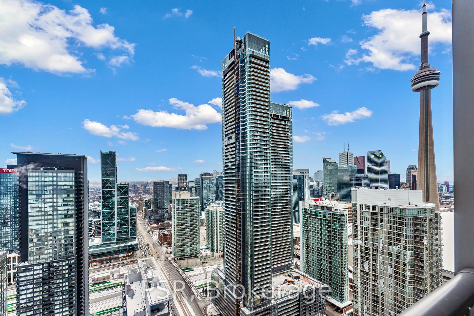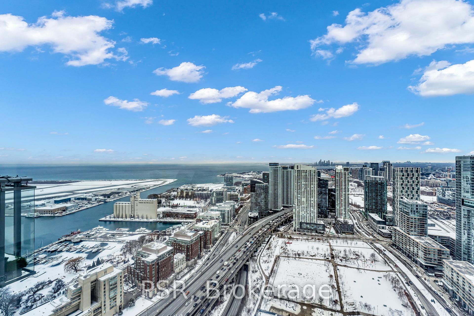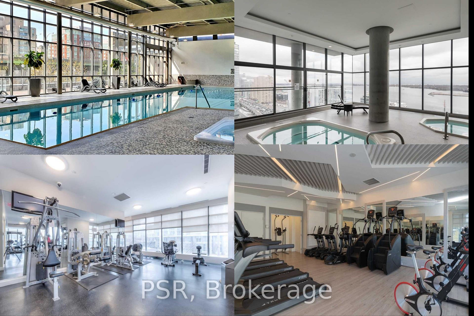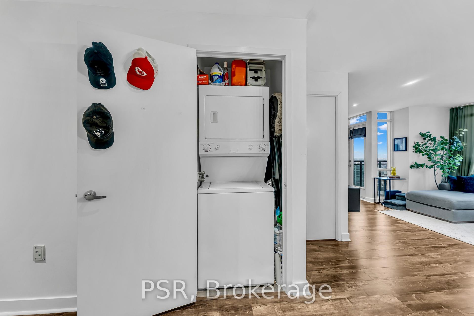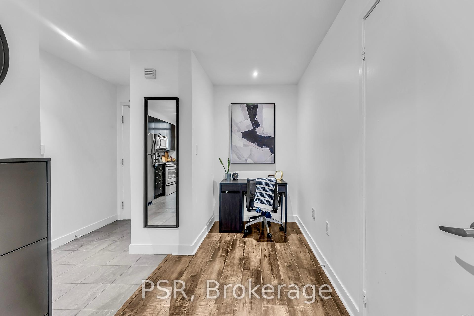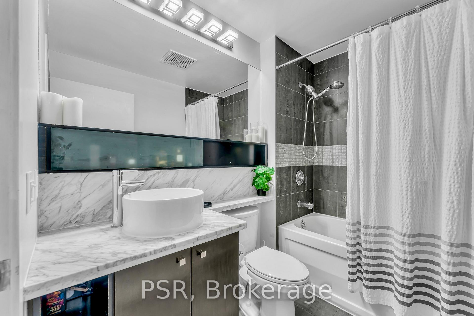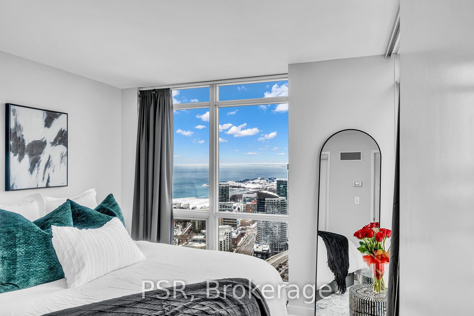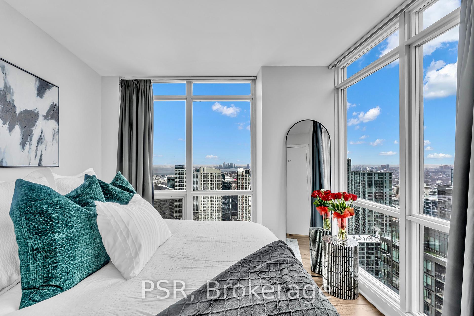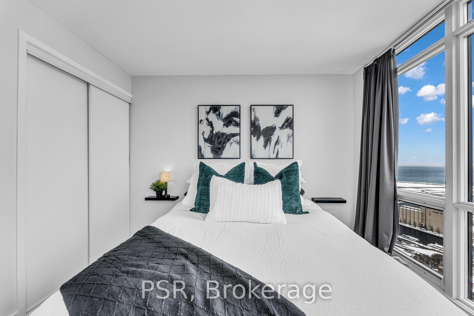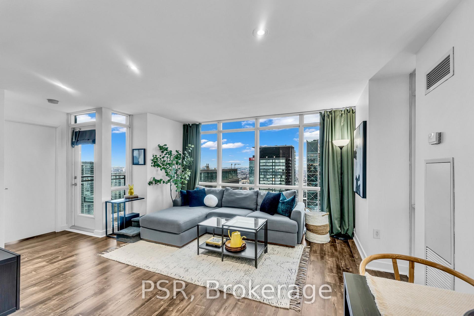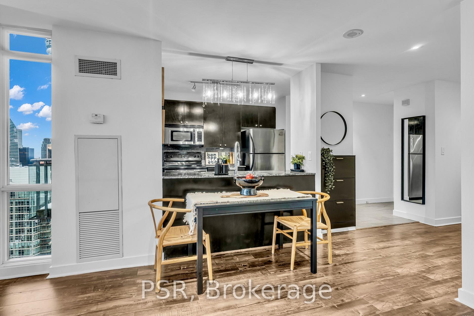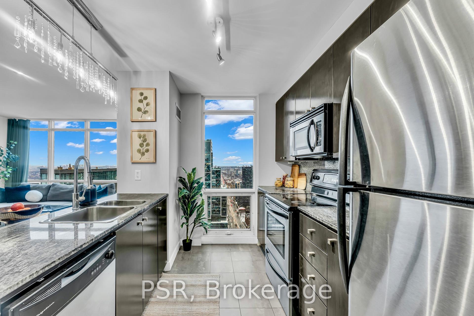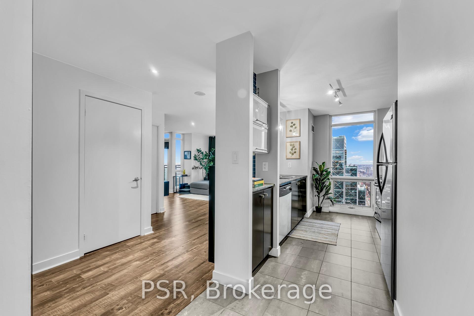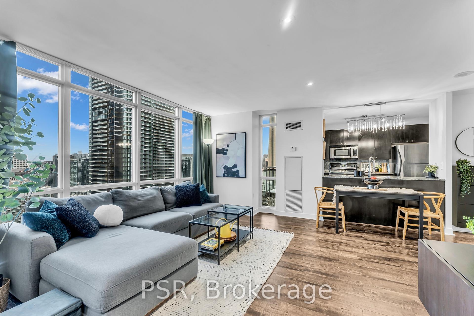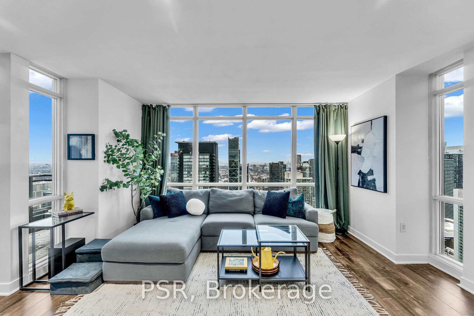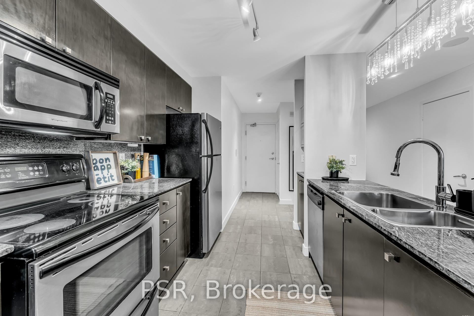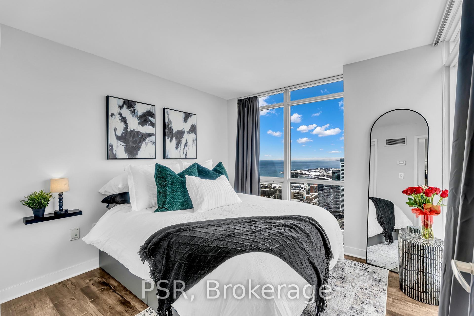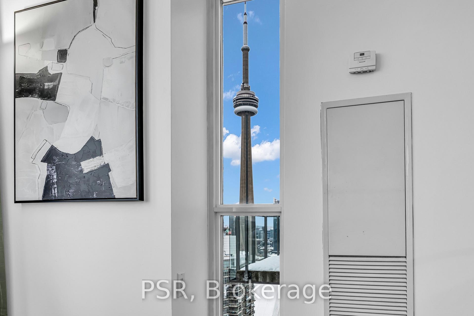
$739,000
Available - For Sale
Listing ID: C12035400
11 Brunel Cour , Toronto, M5V 3Y3, Toronto
| Wake up to stunning sunrises over the lake and fall asleep to sparkling city lights. This lower corner unit penthouse features a spacious 1-bedroom + a versatile den, a large washroom to dance in as you get ready, & a functional layout allowing you to furnish your space however you want. Enjoy incredible building amenities, including a swimming pool, large gym, hot tub, sauna (on a luxury sky-high floor!!!), security/concierge & a party room with a chef-style kitchen. Steps to groceries, restaurants, shops, and group fitness classes, with easy access to transit, highways, and iconic Toronto landmarks! **1 parking spot and locker included** Spacious corner unit parking spot near the elevators, locker on the unit floor, low maintenance fee: includes AC, common element, heat, building insurance, parking and water, monthly hydro ranges $40-$60/m. |
| Price | $739,000 |
| Taxes: | $2796.00 |
| Occupancy by: | Owner |
| Address: | 11 Brunel Cour , Toronto, M5V 3Y3, Toronto |
| Postal Code: | M5V 3Y3 |
| Province/State: | Toronto |
| Directions/Cross Streets: | Fort York Blvd/Brunel |
| Level/Floor | Room | Length(ft) | Width(ft) | Descriptions | |
| Room 1 | Flat | Kitchen | 11.94 | 8.46 | Window, B/I Appliances, Granite Counters |
| Room 2 | Flat | Bedroom | 10.69 | 10.59 | Window Floor to Ceil, B/I Closet, NW View |
| Room 3 | Flat | Den | 10.79 | 4.99 | Open Concept |
| Room 4 | Flat | Living Ro | 16.24 | 18.66 | W/O To Balcony, Window Floor to Ceil |
| Room 5 | Flat | Bathroom | 4 Pc Bath |
| Washroom Type | No. of Pieces | Level |
| Washroom Type 1 | 4 | Flat |
| Washroom Type 2 | 0 | |
| Washroom Type 3 | 0 | |
| Washroom Type 4 | 0 | |
| Washroom Type 5 | 0 | |
| Washroom Type 6 | 4 | Flat |
| Washroom Type 7 | 0 | |
| Washroom Type 8 | 0 | |
| Washroom Type 9 | 0 | |
| Washroom Type 10 | 0 |
| Total Area: | 0.00 |
| Approximatly Age: | 16-30 |
| Washrooms: | 1 |
| Heat Type: | Forced Air |
| Central Air Conditioning: | Central Air |
| Elevator Lift: | False |

$
%
Years
$1,823.42
This calculator is for demonstration purposes only. Always consult a professional
financial advisor before making personal financial decisions.

| Although the information displayed is believed to be accurate, no warranties or representations are made of any kind. |
| PSR |
|
|

Dir:
416-901-9881
Bus:
416-901-8881
Fax:
416-901-9881
| Book Showing | Email a Friend |
Jump To:
At a Glance:
| Type: | Com - Condo Apartment |
| Area: | Toronto |
| Municipality: | Toronto C01 |
| Neighbourhood: | Waterfront Communities C1 |
| Style: | Apartment |
| Approximate Age: | 16-30 |
| Tax: | $2,796 |
| Maintenance Fee: | $552.11 |
| Beds: | 1+1 |
| Baths: | 1 |
| Fireplace: | N |
Locatin Map:
Payment Calculator:
