$799,000
Available - For Sale
Listing ID: X12053970
32 Doreen Driv , Thorold, L3B 0G6, Niagara
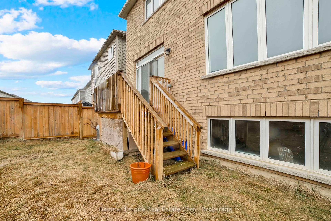
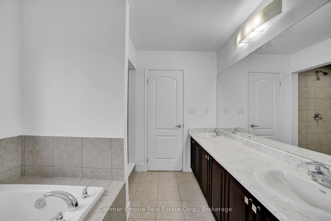
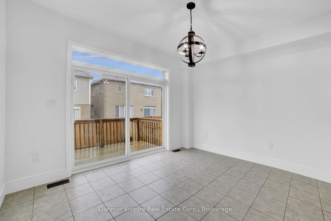
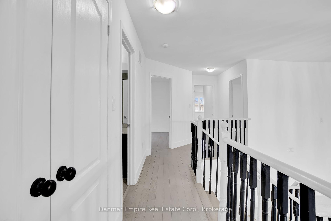
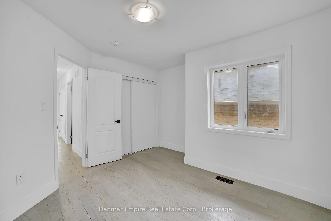
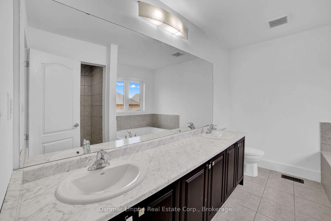
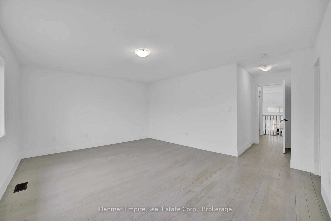
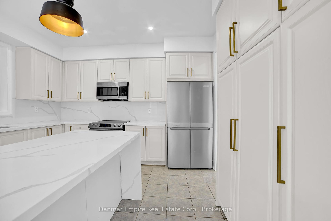
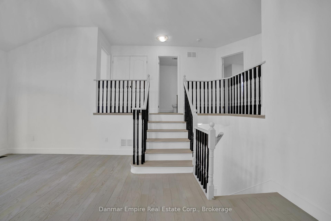
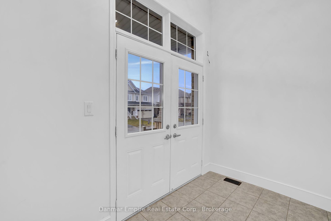
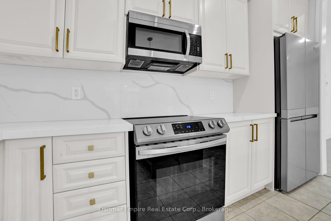
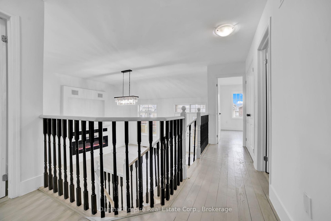
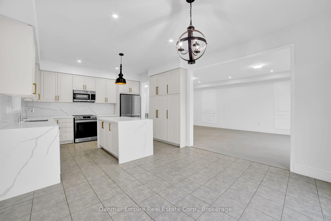
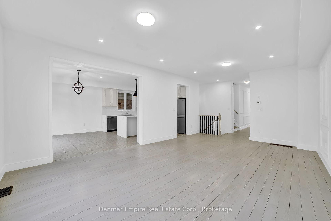
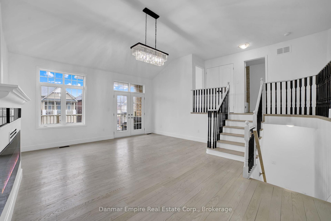
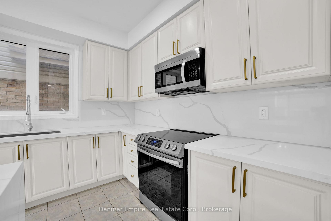
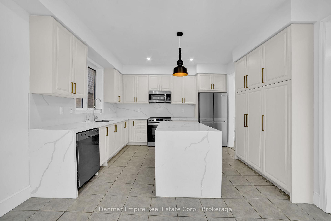
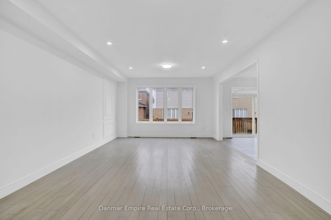
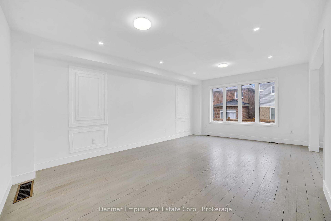
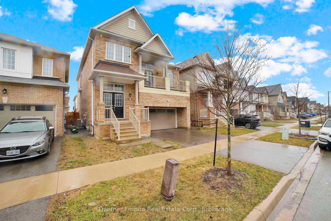
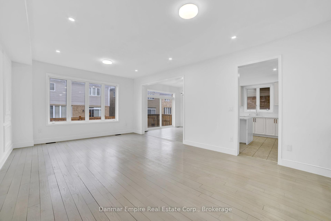
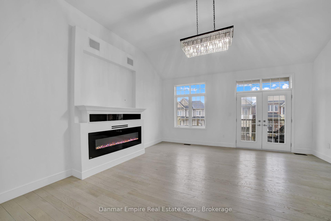
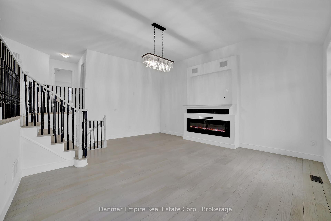
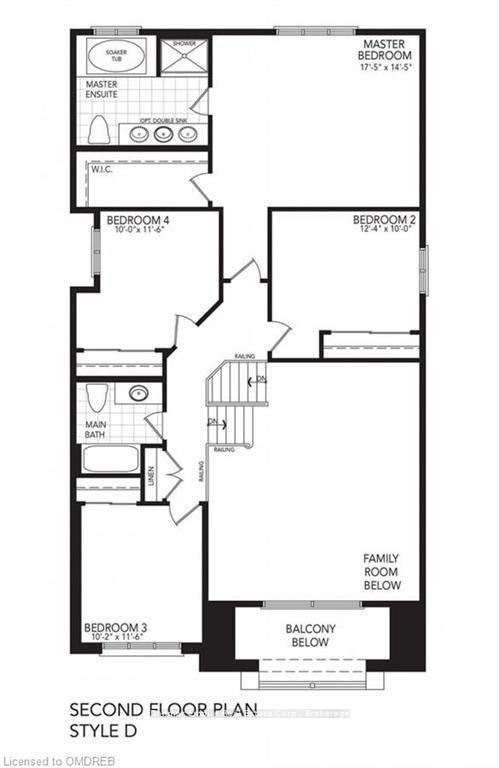
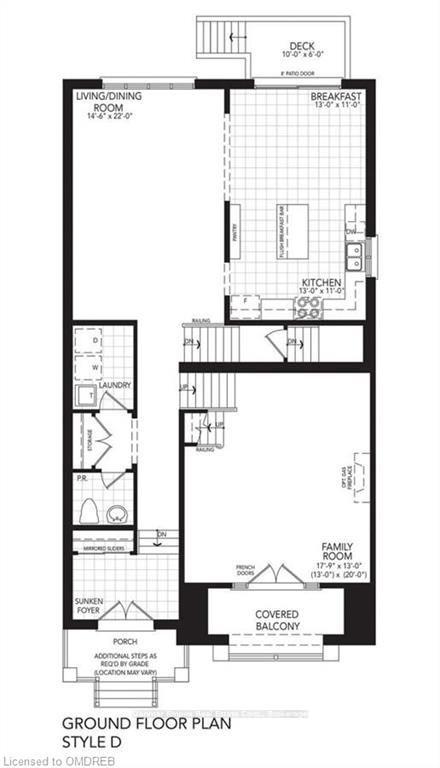
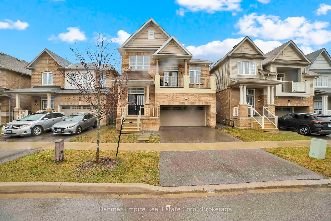
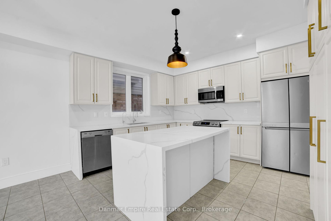
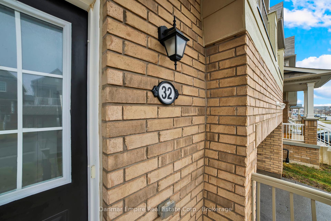
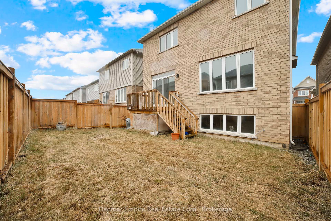
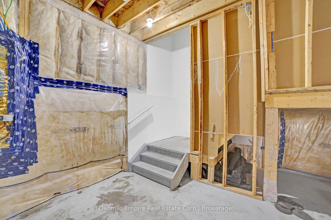
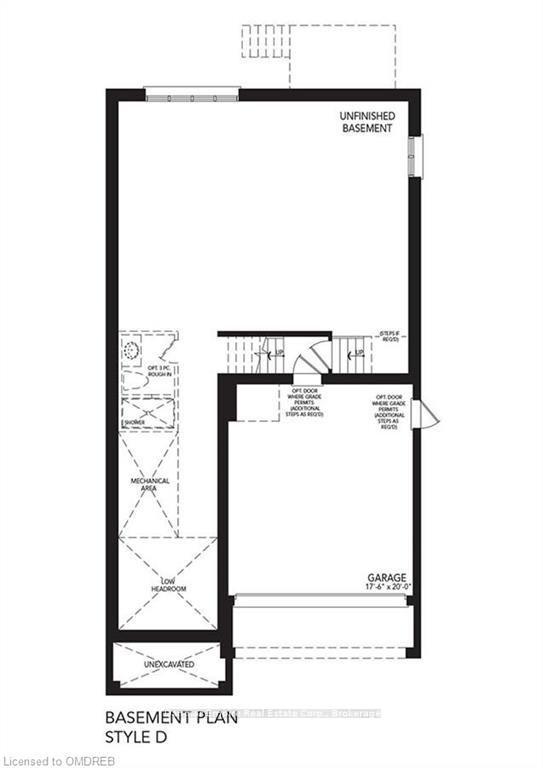
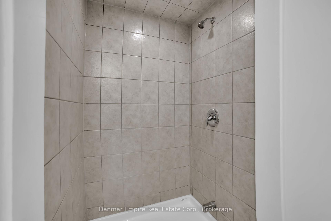
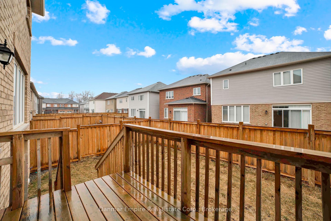
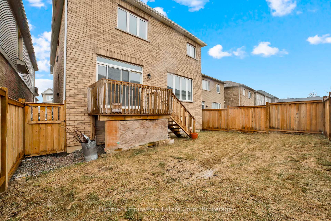
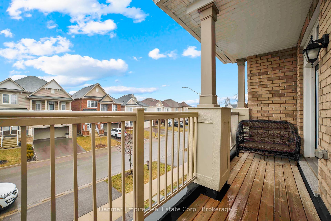
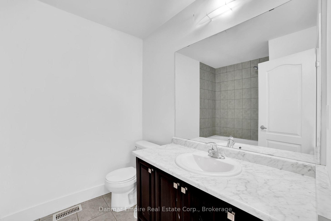
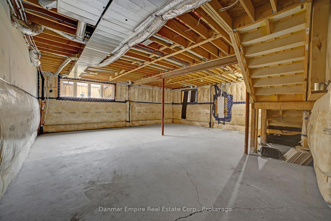
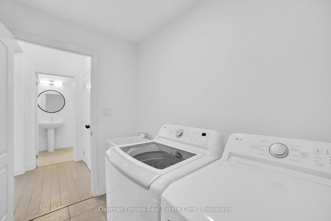
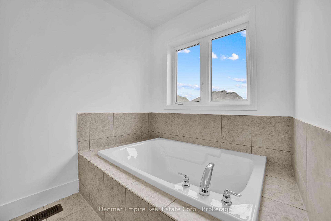
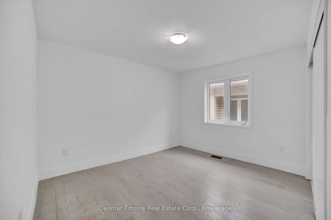
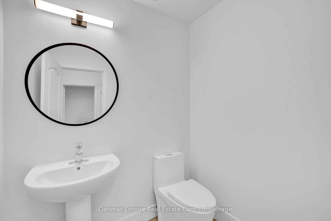
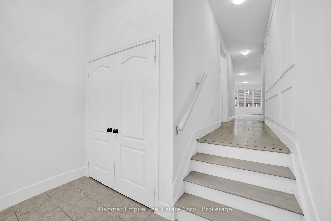
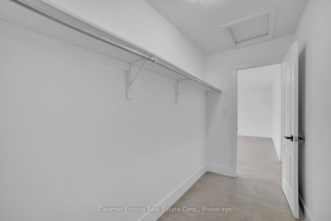

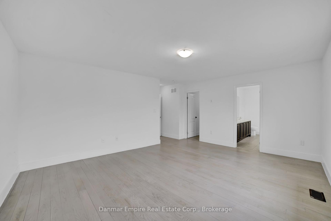
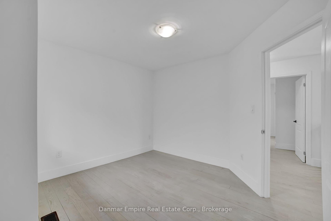
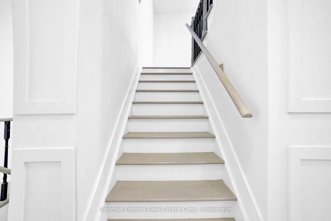
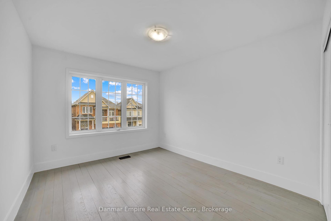
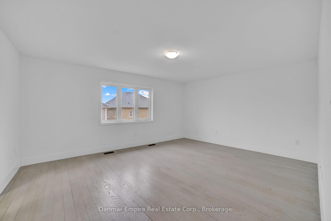
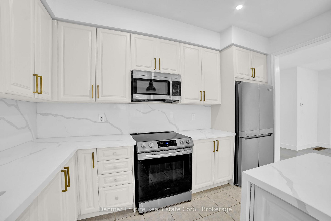
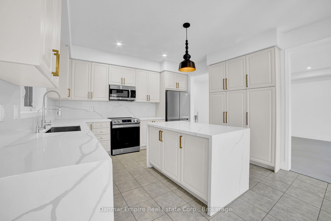
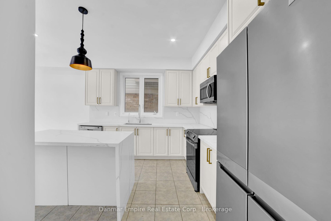
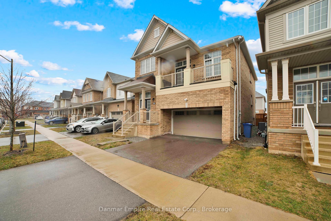





















































| This 4-bedroom, 2.5-bathroom residence is a perfect blend of modern luxury and family warmth. Empire's Enchant floorplan offers an abundance of living space. The updated eat-in kitchen, features contemporary finishes such as waterfall quartz countertops and backsplash and upgraded appliances. The second floor features a family room that is perfect for private entertainment offering a fireplace and walkout to balcony. The home boasts four spacious bedrooms. Upgrades throughout include raised basement ceiling with enlarged windows, wainscotting and finishes that enhance both aesthetics and practicality throughout this carpet-free home. This home is located in a great family-friendly neighbourhood and close to 406. |
| Price | $799,000 |
| Taxes: | $6968.00 |
| Assessment Year: | 2024 |
| Occupancy by: | Vacant |
| Address: | 32 Doreen Driv , Thorold, L3B 0G6, Niagara |
| Directions/Cross Streets: | Kottmeier Road/Alexandra Dr |
| Rooms: | 12 |
| Bedrooms: | 4 |
| Bedrooms +: | 0 |
| Family Room: | T |
| Basement: | Unfinished |
| Level/Floor | Room | Length(ft) | Width(ft) | Descriptions | |
| Room 1 | Main | Living Ro | 10.99 | 14.33 | Hardwood Floor, Open Concept |
| Room 2 | Main | Dining Ro | 10.99 | 14.33 | Hardwood Floor, Open Concept |
| Room 3 | Main | Kitchen | 12.99 | 10.99 | Tile Floor |
| Room 4 | Main | Breakfast | 12.99 | 10.99 | Tile Floor, W/O To Garden |
| Room 5 | Main | Laundry | |||
| Room 6 | Main | Powder Ro | |||
| Room 7 | Second | Family Ro | 17.74 | 13.42 | Electric Fireplace, Cathedral Ceiling(s), W/O To Balcony |
| Room 8 | Second | Primary B | 17.42 | 14.4 | Hardwood Floor, 5 Pc Ensuite, Walk-In Closet(s) |
| Room 9 | Second | Bedroom 2 | 12.4 | 10 | Hardwood Floor |
| Room 10 | Second | Bedroom 3 | 10.59 | 12 | Hardwood Floor |
| Room 11 | Second | Bedroom 4 | 10 | 11.51 | Hardwood Floor |
| Room 12 | Second | Bathroom | 5 Pc Ensuite | ||
| Room 13 | Second | Bathroom | 3 Pc Bath |
| Washroom Type | No. of Pieces | Level |
| Washroom Type 1 | 2 | Main |
| Washroom Type 2 | 3 | Second |
| Washroom Type 3 | 5 | Second |
| Washroom Type 4 | 0 | |
| Washroom Type 5 | 0 | |
| Washroom Type 6 | 2 | Main |
| Washroom Type 7 | 3 | Second |
| Washroom Type 8 | 5 | Second |
| Washroom Type 9 | 0 | |
| Washroom Type 10 | 0 |
| Total Area: | 0.00 |
| Property Type: | Detached |
| Style: | 2 1/2 Storey |
| Exterior: | Brick |
| Garage Type: | Built-In |
| (Parking/)Drive: | Private Do |
| Drive Parking Spaces: | 2 |
| Park #1 | |
| Parking Type: | Private Do |
| Park #2 | |
| Parking Type: | Private Do |
| Pool: | None |
| Approximatly Square Footage: | 2500-3000 |
| CAC Included: | N |
| Water Included: | N |
| Cabel TV Included: | N |
| Common Elements Included: | N |
| Heat Included: | N |
| Parking Included: | N |
| Condo Tax Included: | N |
| Building Insurance Included: | N |
| Fireplace/Stove: | Y |
| Heat Type: | Forced Air |
| Central Air Conditioning: | Central Air |
| Central Vac: | N |
| Laundry Level: | Syste |
| Ensuite Laundry: | F |
| Elevator Lift: | False |
| Sewers: | Sewer |
| Utilities-Cable: | Y |
| Utilities-Hydro: | Y |
$
%
Years
This calculator is for demonstration purposes only. Always consult a professional
financial advisor before making personal financial decisions.
| Although the information displayed is believed to be accurate, no warranties or representations are made of any kind. |
| Danmar Empire Real Estate Corp., Brokerage |
- Listing -1 of 0
|
|

Dir:
416-901-9881
Bus:
416-901-8881
Fax:
416-901-9881
| Book Showing | Email a Friend |
Jump To:
At a Glance:
| Type: | Freehold - Detached |
| Area: | Niagara |
| Municipality: | Thorold |
| Neighbourhood: | 562 - Hurricane/Merrittville |
| Style: | 2 1/2 Storey |
| Lot Size: | x 92.08(Feet) |
| Approximate Age: | |
| Tax: | $6,968 |
| Maintenance Fee: | $0 |
| Beds: | 4 |
| Baths: | 3 |
| Garage: | 0 |
| Fireplace: | Y |
| Air Conditioning: | |
| Pool: | None |
Locatin Map:
Payment Calculator:

Contact Info
SOLTANIAN REAL ESTATE
Brokerage sharon@soltanianrealestate.com SOLTANIAN REAL ESTATE, Brokerage Independently owned and operated. 175 Willowdale Avenue #100, Toronto, Ontario M2N 4Y9 Office: 416-901-8881Fax: 416-901-9881Cell: 416-901-9881Office LocationFind us on map
Listing added to your favorite list
Looking for resale homes?

By agreeing to Terms of Use, you will have ability to search up to 286604 listings and access to richer information than found on REALTOR.ca through my website.

