$625,000
Available - For Sale
Listing ID: W12055629
235 Sherway Gardens Road , Toronto, M9C 0A2, Toronto
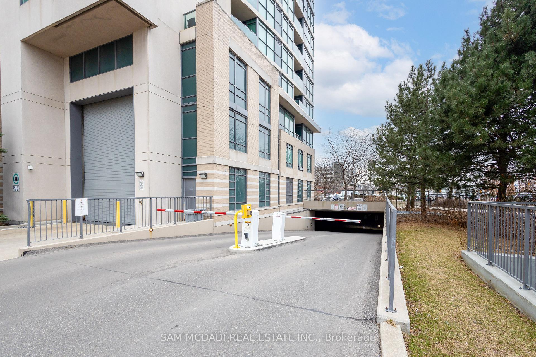
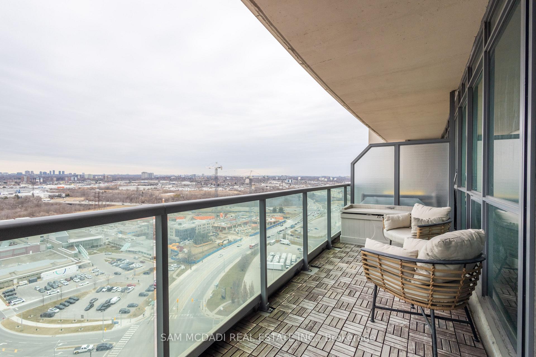
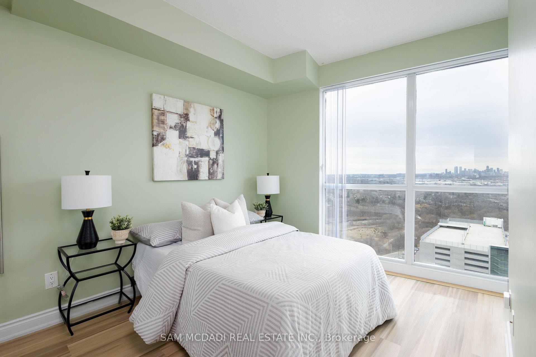
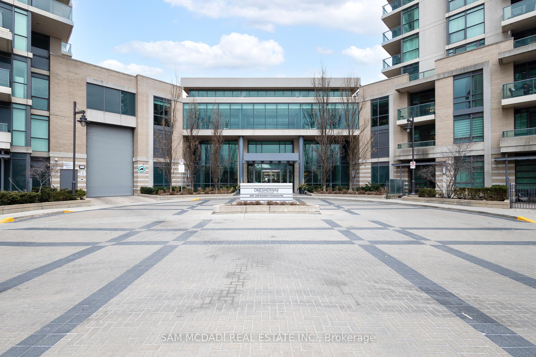
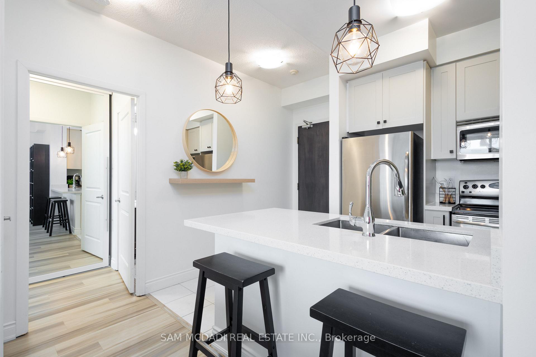
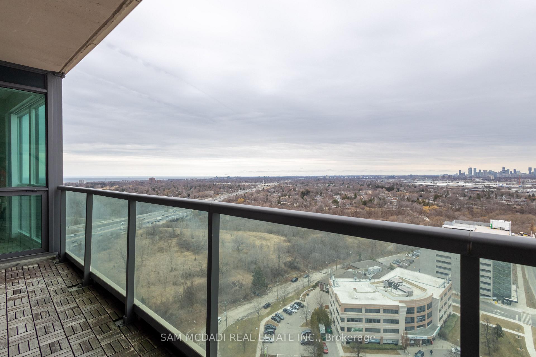
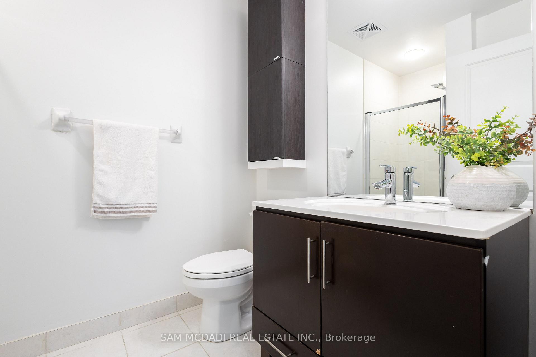
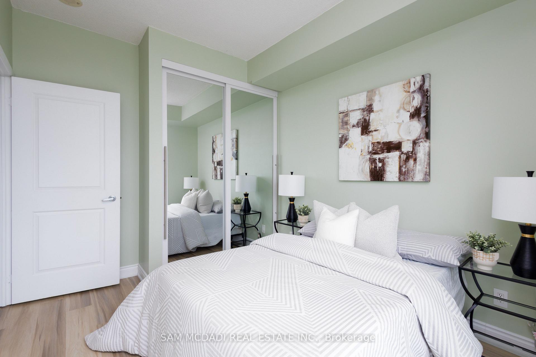
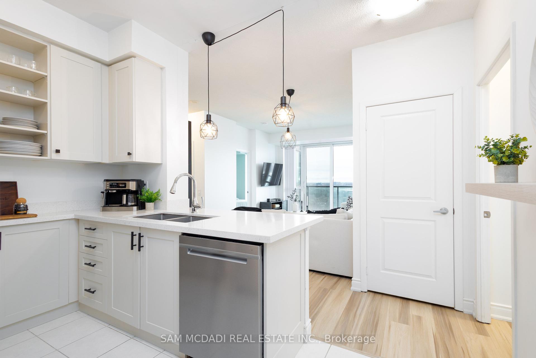
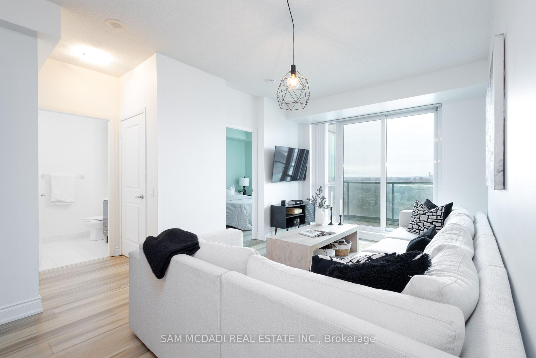
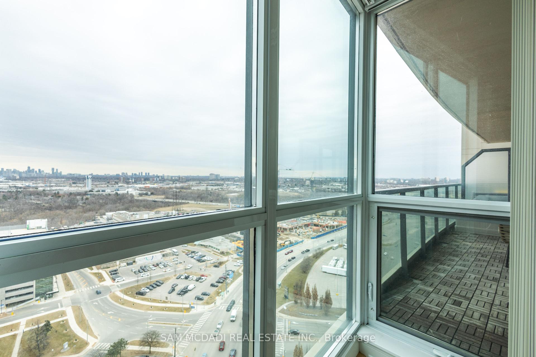
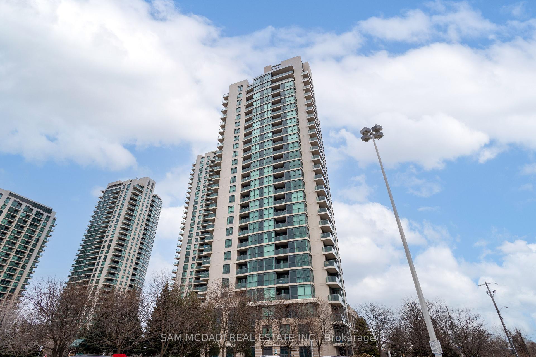
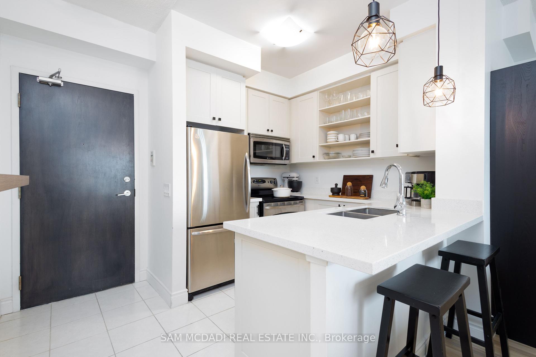
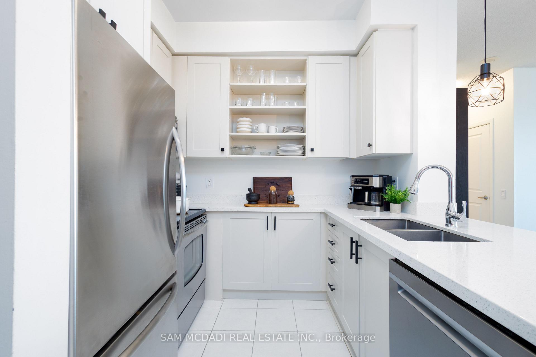
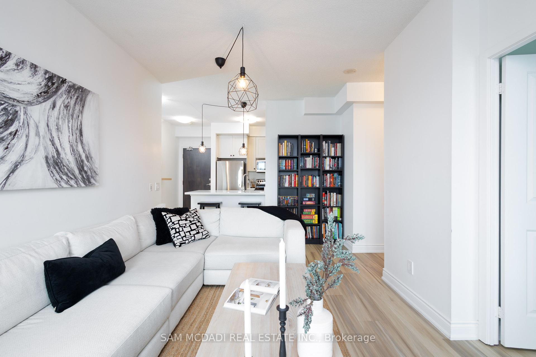
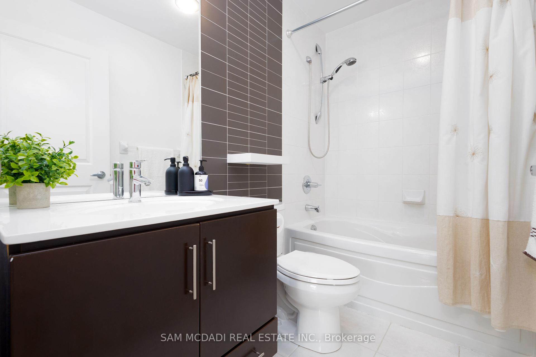
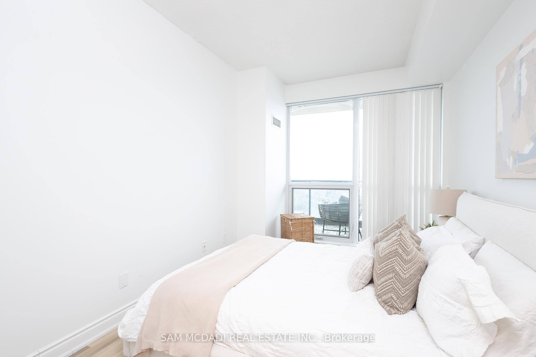
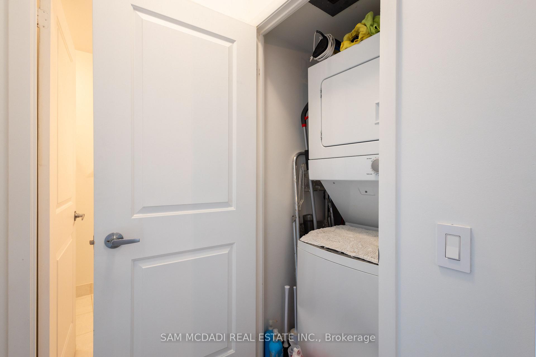


















| Welcome to this stunning 2-bedroom, 2-bathroom condo located at 235 Sherway Gardens Road, just steps away from the Sherway Gardens Shopping Mall. This beautifully renovated unit boasts a modern, open-concept design with an updated kitchen featuring sleek stainless-steel appliances, elegant stone countertops, and contemporary shaker-style cabinets. The upgraded flooring throughout the unit adds a touch of luxury, creating a seamless flow from room to room. Large, floor-to-ceiling windows flood the space with natural light, offering breathtaking, unobstructed panoramic views of Lake Ontario, Etobicoke Creek and the city skyline from the expansive balcony. Additional conveniences include in-suite laundry and an underground parking spot for 1 car. Ideally situated with easy access to Highway 427 and the QEW, this condo offers a short drive to downtown Toronto, making it perfect for commuters. You'll also have full access to a wide range of endless amenities, including an indoor pool, hot tub, sauna, gym, library, and a party room for your enjoyment. With its prime location near shops, dining, and transit, this condo combines comfort, style, and convenience in one exceptional package. |
| Price | $625,000 |
| Taxes: | $2324.68 |
| Assessment Year: | 2024 |
| Occupancy by: | Owner |
| Address: | 235 Sherway Gardens Road , Toronto, M9C 0A2, Toronto |
| Postal Code: | M9C 0A2 |
| Province/State: | Toronto |
| Directions/Cross Streets: | The West Mall/Sherway Gardens |
| Level/Floor | Room | Length(ft) | Width(ft) | Descriptions | |
| Room 1 | Flat | Living Ro | 11.45 | 10.92 | Laminate, W/O To Balcony |
| Room 2 | Flat | Kitchen | 8.1 | 7.61 | Ceramic Floor, Stone Counters, Stainless Steel Appl |
| Room 3 | Flat | Dining Ro | 10.23 | 6.63 | Laminate, Combined w/Living |
| Room 4 | Flat | Primary B | 18.07 | 9.18 | 4 Pc Ensuite, Laminate, Mirrored Closet |
| Room 5 | Flat | Bedroom 2 | 12.99 | 9.77 | Laminate, Mirrored Closet, Large Window |
| Washroom Type | No. of Pieces | Level |
| Washroom Type 1 | 4 | Flat |
| Washroom Type 2 | 3 | Flat |
| Washroom Type 3 | 0 | |
| Washroom Type 4 | 0 | |
| Washroom Type 5 | 0 | |
| Washroom Type 6 | 4 | Flat |
| Washroom Type 7 | 3 | Flat |
| Washroom Type 8 | 0 | |
| Washroom Type 9 | 0 | |
| Washroom Type 10 | 0 |
| Total Area: | 0.00 |
| Sprinklers: | Conc |
| Washrooms: | 2 |
| Heat Type: | Fan Coil |
| Central Air Conditioning: | Central Air |
$
%
Years
This calculator is for demonstration purposes only. Always consult a professional
financial advisor before making personal financial decisions.
| Although the information displayed is believed to be accurate, no warranties or representations are made of any kind. |
| SAM MCDADI REAL ESTATE INC. |
- Listing -1 of 0
|
|

Dir:
416-901-9881
Bus:
416-901-8881
Fax:
416-901-9881
| Virtual Tour | Book Showing | Email a Friend |
Jump To:
At a Glance:
| Type: | Com - Condo Apartment |
| Area: | Toronto |
| Municipality: | Toronto W08 |
| Neighbourhood: | Islington-City Centre West |
| Style: | Apartment |
| Lot Size: | x 0.00() |
| Approximate Age: | |
| Tax: | $2,324.68 |
| Maintenance Fee: | $704.33 |
| Beds: | 2 |
| Baths: | 2 |
| Garage: | 0 |
| Fireplace: | N |
| Air Conditioning: | |
| Pool: |
Locatin Map:
Payment Calculator:

Contact Info
SOLTANIAN REAL ESTATE
Brokerage sharon@soltanianrealestate.com SOLTANIAN REAL ESTATE, Brokerage Independently owned and operated. 175 Willowdale Avenue #100, Toronto, Ontario M2N 4Y9 Office: 416-901-8881Fax: 416-901-9881Cell: 416-901-9881Office LocationFind us on map
Listing added to your favorite list
Looking for resale homes?

By agreeing to Terms of Use, you will have ability to search up to 286604 listings and access to richer information than found on REALTOR.ca through my website.

