$999,900
Available - For Sale
Listing ID: E12054777
34 Sumac Road , Clarington, L0B 1B0, Durham
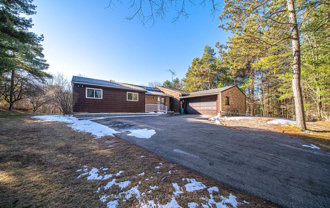
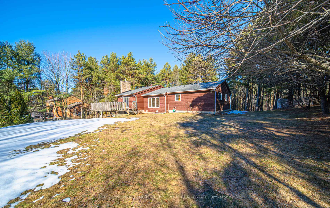
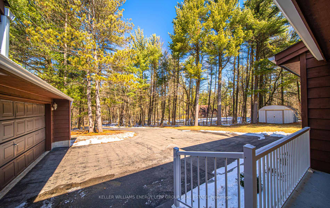
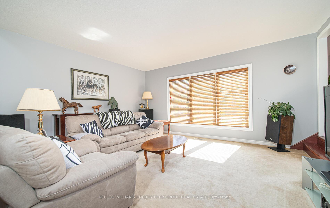
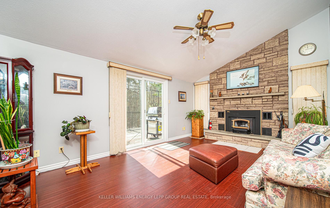
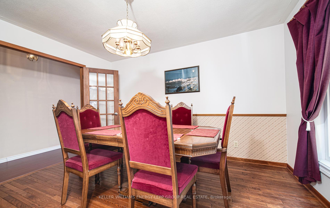
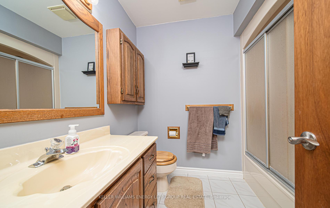
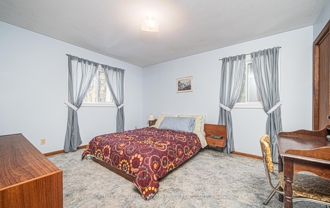
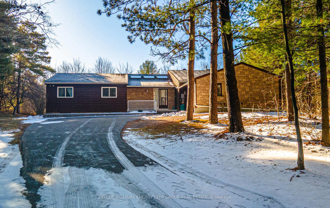
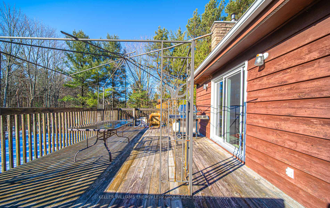
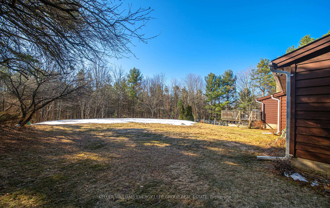
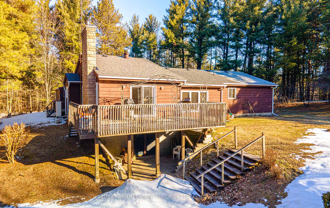
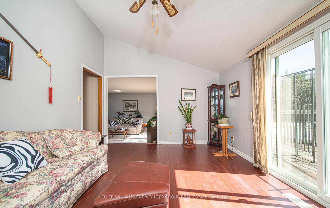
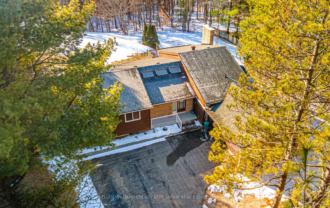
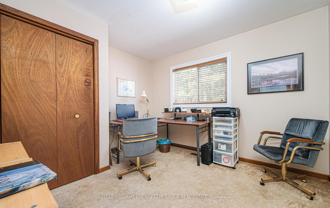
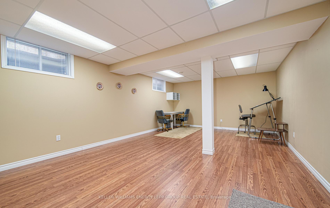
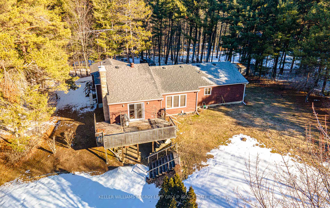
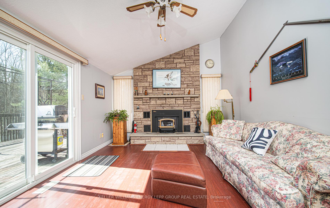
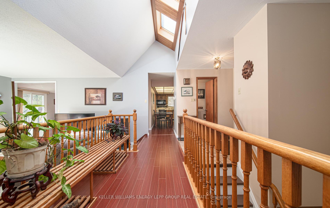
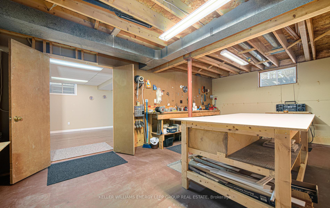
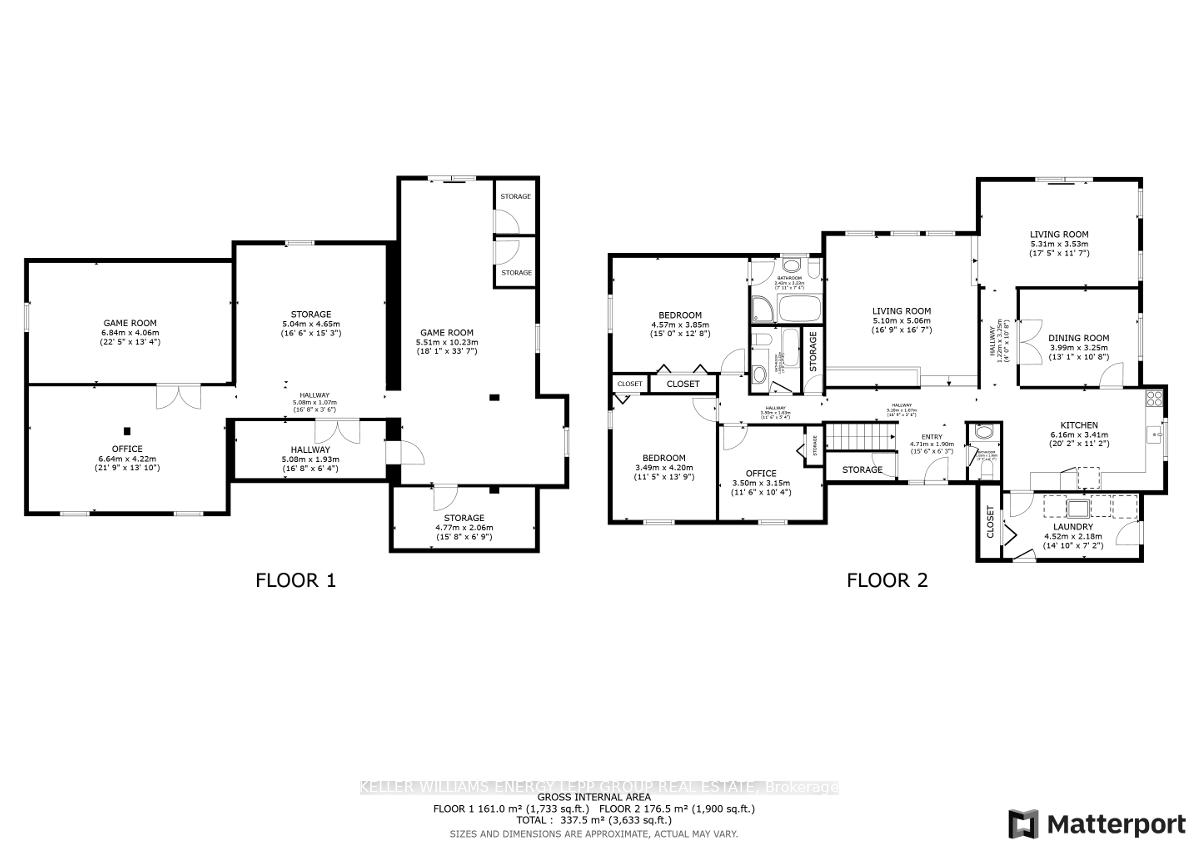
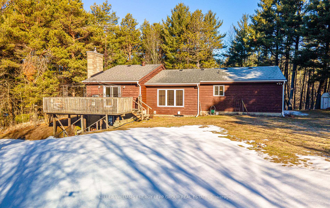

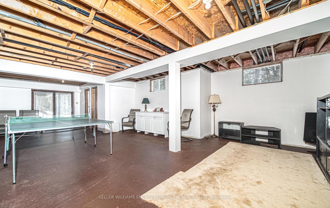
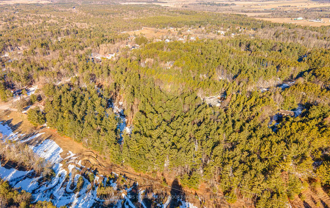
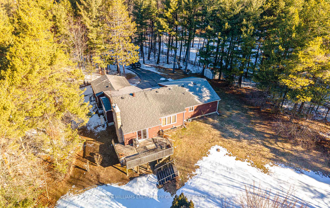
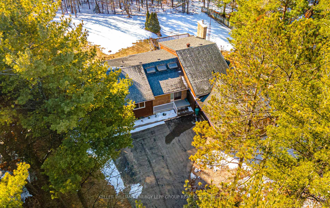
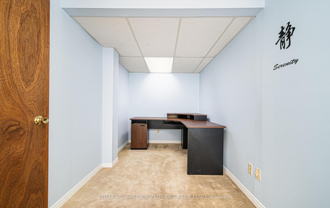
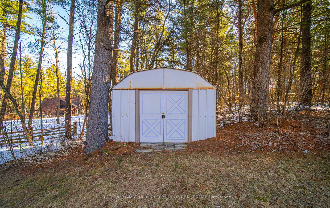
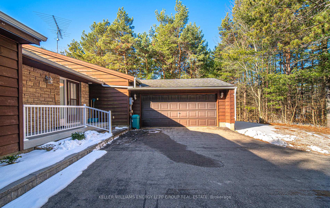
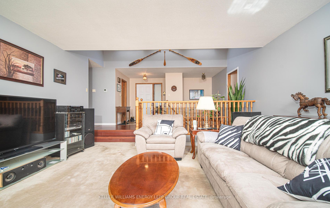
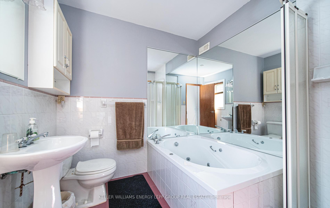
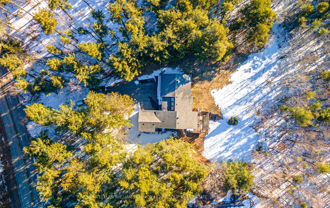
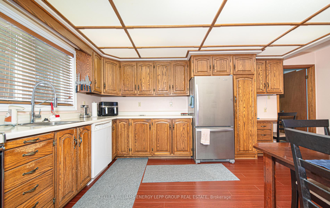
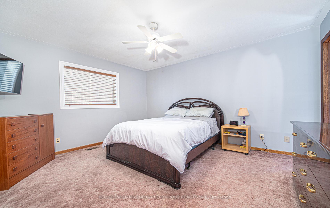
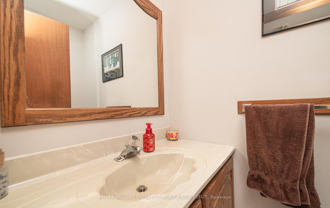
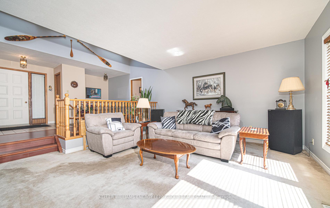
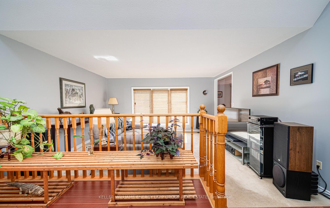
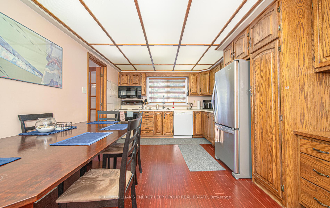
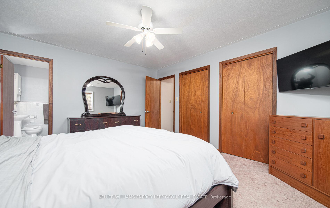
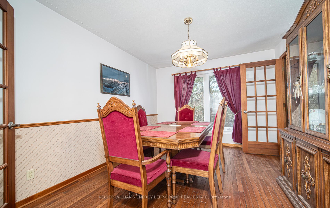
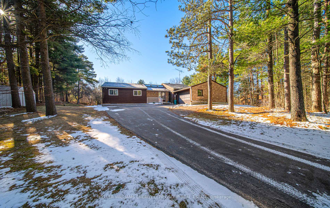
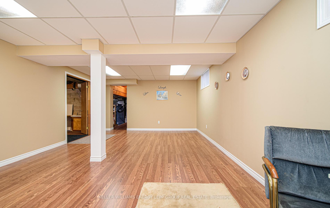
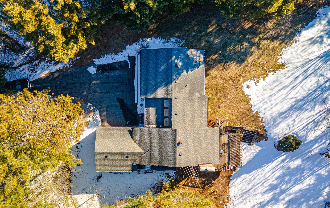
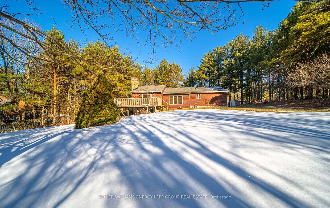
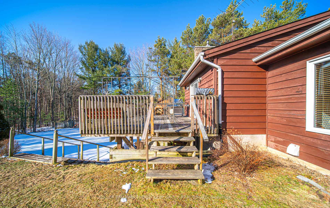
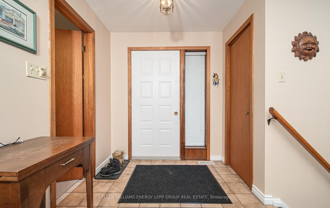
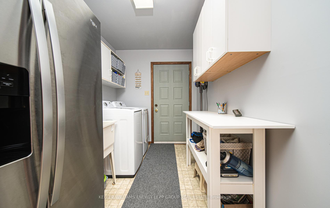
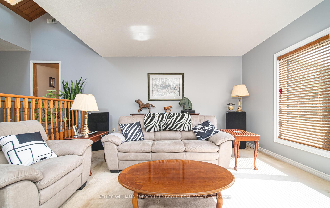

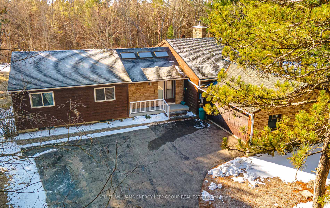



















































| Welcome to this beautiful 3-bedroom, 3-bathroom detached large bungalow in the highly desirable Burketon Estates, spanning approximately 2,000 SQFT above grade on a 2.02-acre lot. This home features a bright, open-concept living area with large windows and a skylight that fill the space with natural light. The inviting family room offers a walkout to the balcony, a ceiling fan, and a cozy fireplace. The spacious eat-in kitchen boasts abundant hardwood cabinetry and drawers, and there is an additional dining room, perfect for family gatherings and entertaining. The primary bedroom includes broadloom flooring, a ceiling fan, his-and-hers closets, and a luxurious four-piece ensuite. The large outdoor space enhances the beauty of the property, offering a peaceful retreat. A double-car garage and spacious driveway provide ample parking and storage space. Nestled in a serene community, this home offers a perfect balance of tranquility and convenience, with easy access to Highway 401, Highway 35, and Highway 115. You'll also be close to local amenities, schools, and outdoor recreation areas, making it an ideal location for those who value both comfort and accessibility. |
| Price | $999,900 |
| Taxes: | $7386.00 |
| Occupancy by: | Owner |
| Address: | 34 Sumac Road , Clarington, L0B 1B0, Durham |
| Acreage: | 2-4.99 |
| Directions/Cross Streets: | Concession 10 / Bowmanville Ave |
| Rooms: | 7 |
| Rooms +: | 4 |
| Bedrooms: | 3 |
| Bedrooms +: | 0 |
| Family Room: | T |
| Basement: | Partially Fi, Walk-Out |
| Level/Floor | Room | Length(ft) | Width(ft) | Descriptions | |
| Room 1 | Main | Living Ro | 16.6 | 16.73 | Large Window, Broadloom |
| Room 2 | Main | Family Ro | 11.58 | 17.42 | Fireplace, W/O To Deck |
| Room 3 | Main | Dining Ro | 10.66 | 13.09 | Wainscoting, Large Window |
| Room 4 | Main | Kitchen | 11.18 | 20.2 | Eat-in Kitchen, Picture Window |
| Room 5 | Main | Primary B | 12.63 | 14.99 | Broadloom, His and Hers Closets, 4 Pc Ensuite |
| Room 6 | Main | Bedroom 2 | 13.78 | 11.45 | Broadloom, Picture Window, Closet |
| Room 7 | Main | Bedroom 3 | 10.33 | 11.48 | Broadloom, Picture Window, Closet |
| Room 8 | Basement | Game Room | 33.55 | 18.07 | W/O To Yard, Above Grade Window |
| Room 9 | Basement | Office | 6.76 | 15.65 | Broadloom |
| Room 10 | Basement | Workshop | 13.32 | 22.44 | Above Grade Window |
| Room 11 | Basement | Recreatio | 13.84 | 21.78 | Above Grade Window |
| Washroom Type | No. of Pieces | Level |
| Washroom Type 1 | 4 | Main |
| Washroom Type 2 | 2 | Main |
| Washroom Type 3 | 0 | |
| Washroom Type 4 | 0 | |
| Washroom Type 5 | 0 | |
| Washroom Type 6 | 4 | Main |
| Washroom Type 7 | 2 | Main |
| Washroom Type 8 | 0 | |
| Washroom Type 9 | 0 | |
| Washroom Type 10 | 0 |
| Total Area: | 0.00 |
| Property Type: | Detached |
| Style: | Bungalow |
| Exterior: | Wood , Stone |
| Garage Type: | Attached |
| (Parking/)Drive: | Private |
| Drive Parking Spaces: | 10 |
| Park #1 | |
| Parking Type: | Private |
| Park #2 | |
| Parking Type: | Private |
| Pool: | None |
| CAC Included: | N |
| Water Included: | N |
| Cabel TV Included: | N |
| Common Elements Included: | N |
| Heat Included: | N |
| Parking Included: | N |
| Condo Tax Included: | N |
| Building Insurance Included: | N |
| Fireplace/Stove: | Y |
| Heat Type: | Forced Air |
| Central Air Conditioning: | Central Air |
| Central Vac: | N |
| Laundry Level: | Syste |
| Ensuite Laundry: | F |
| Sewers: | Septic |
$
%
Years
This calculator is for demonstration purposes only. Always consult a professional
financial advisor before making personal financial decisions.
| Although the information displayed is believed to be accurate, no warranties or representations are made of any kind. |
| KELLER WILLIAMS ENERGY LEPP GROUP REAL ESTATE |
- Listing -1 of 0
|
|

Dir:
416-901-9881
Bus:
416-901-8881
Fax:
416-901-9881
| Virtual Tour | Book Showing | Email a Friend |
Jump To:
At a Glance:
| Type: | Freehold - Detached |
| Area: | Durham |
| Municipality: | Clarington |
| Neighbourhood: | Rural Clarington |
| Style: | Bungalow |
| Lot Size: | x 169.17(Metres) |
| Approximate Age: | |
| Tax: | $7,386 |
| Maintenance Fee: | $0 |
| Beds: | 3 |
| Baths: | 3 |
| Garage: | 0 |
| Fireplace: | Y |
| Air Conditioning: | |
| Pool: | None |
Locatin Map:
Payment Calculator:

Contact Info
SOLTANIAN REAL ESTATE
Brokerage sharon@soltanianrealestate.com SOLTANIAN REAL ESTATE, Brokerage Independently owned and operated. 175 Willowdale Avenue #100, Toronto, Ontario M2N 4Y9 Office: 416-901-8881Fax: 416-901-9881Cell: 416-901-9881Office LocationFind us on map
Listing added to your favorite list
Looking for resale homes?

By agreeing to Terms of Use, you will have ability to search up to 286604 listings and access to richer information than found on REALTOR.ca through my website.

