$1,849,000
Available - For Sale
Listing ID: W12055640
36 Gothic Aven , Toronto, M6P 2V9, Toronto
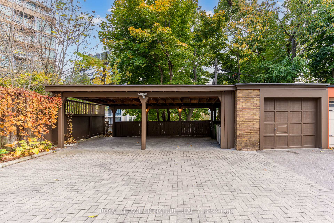
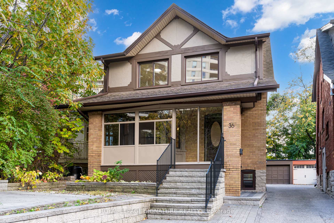
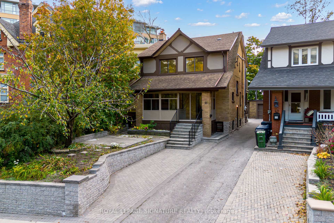
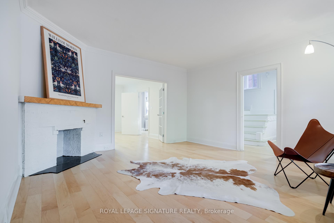
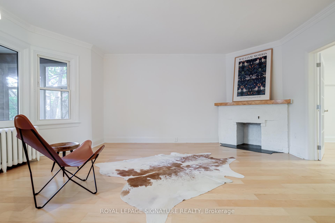
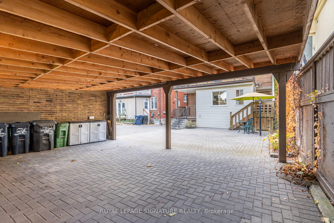
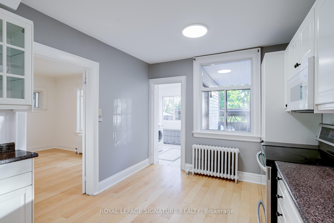
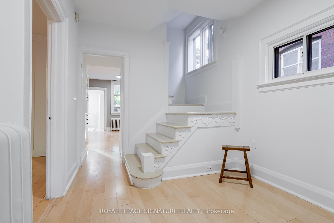
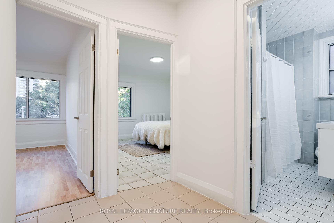
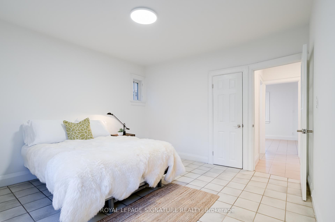
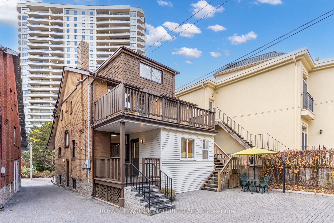
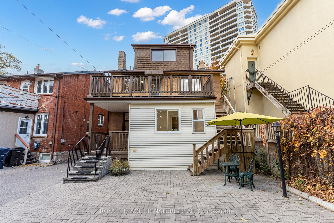
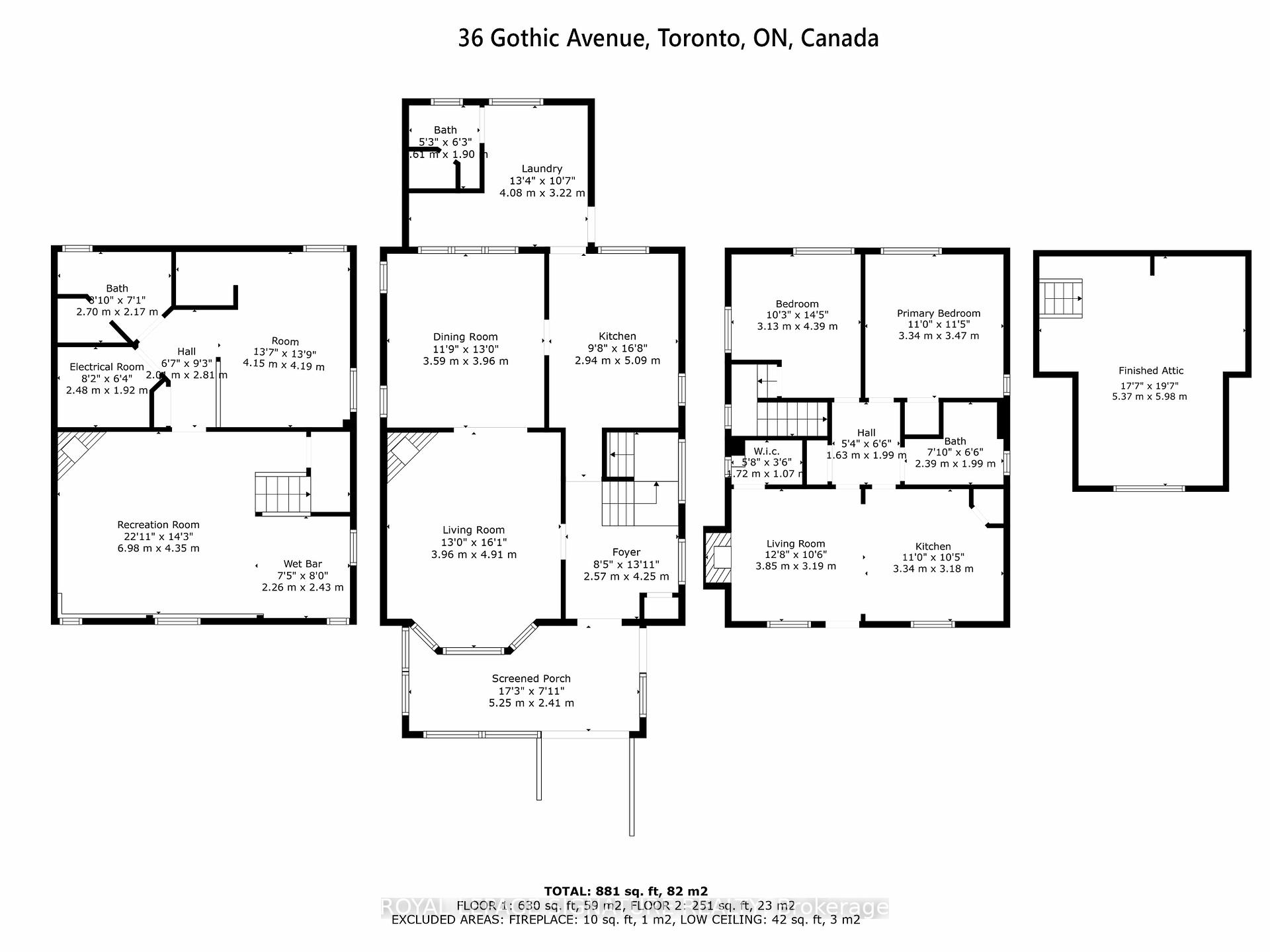
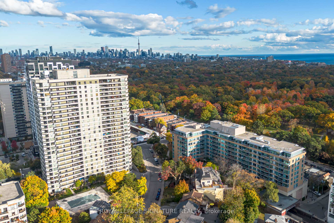
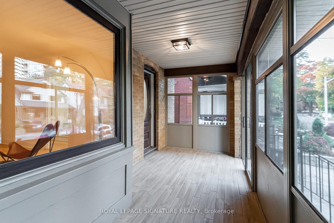
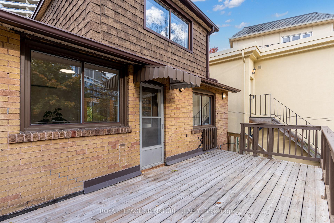
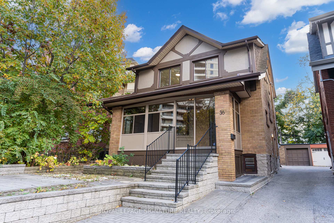
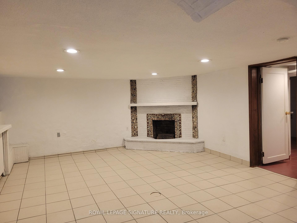
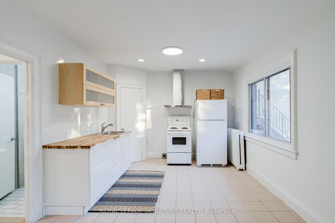
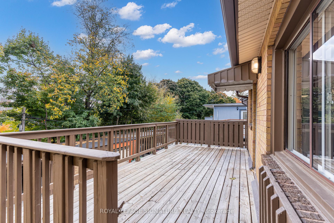
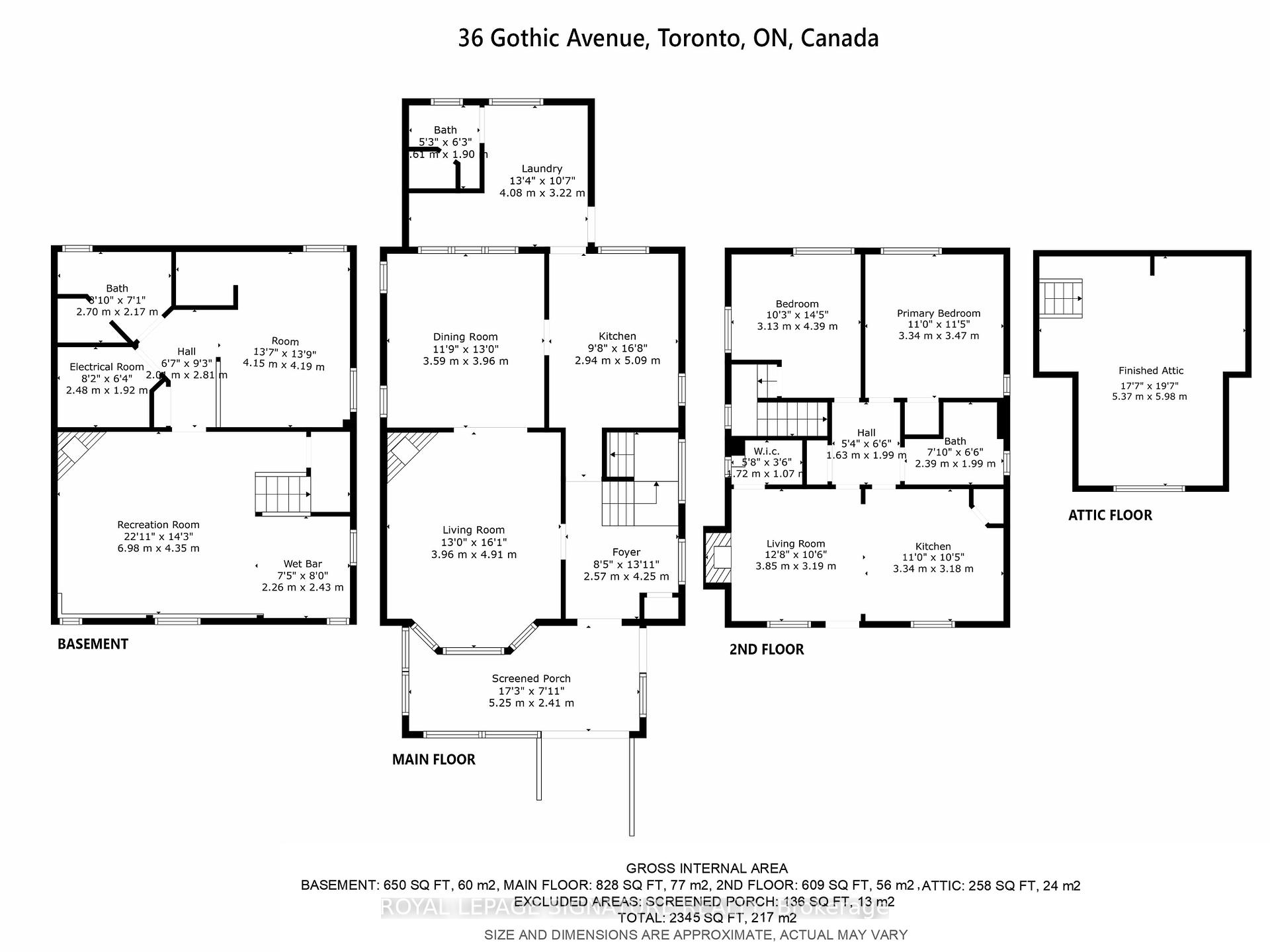
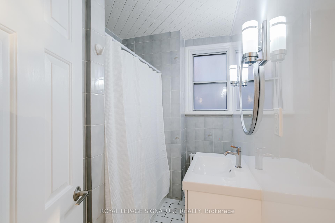
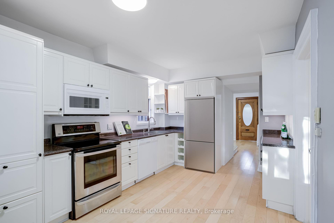
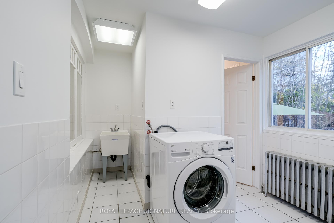
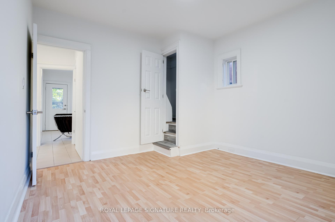
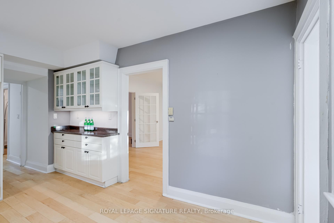
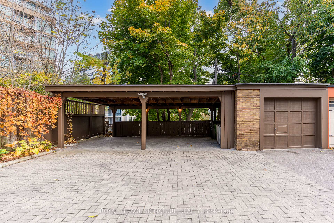
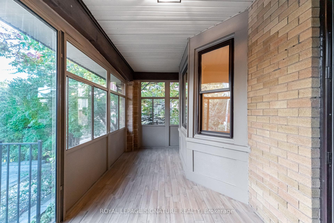
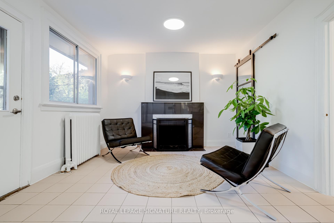
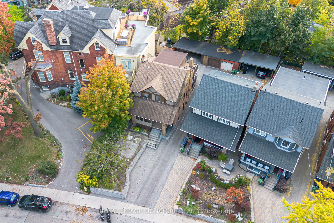
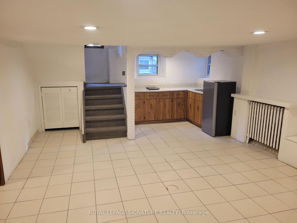
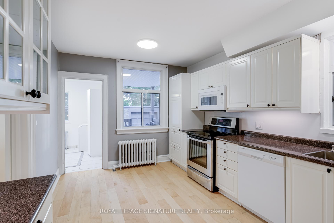
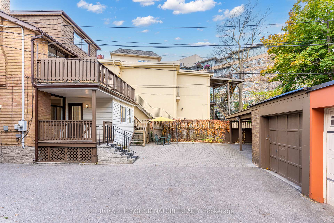
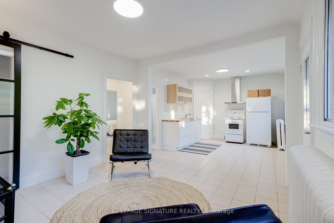
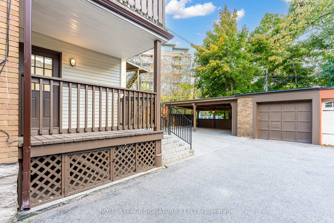
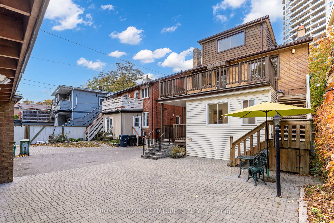
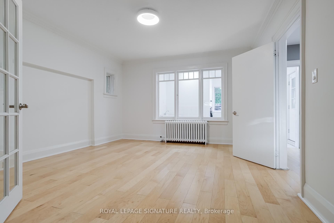
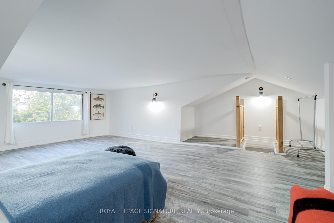
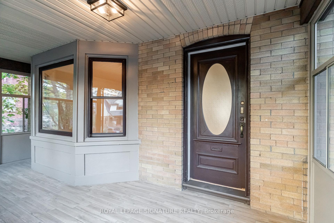
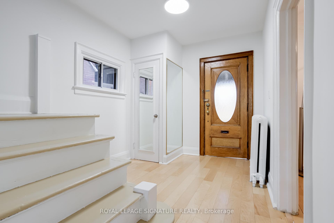
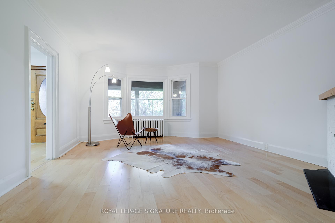
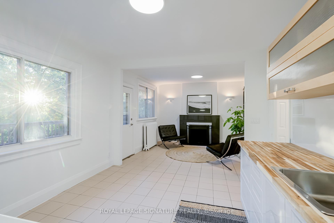
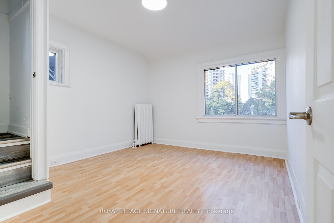
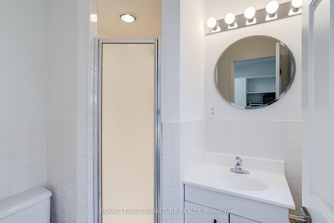
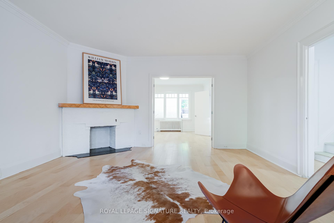
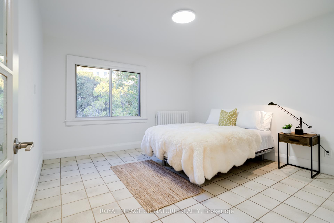
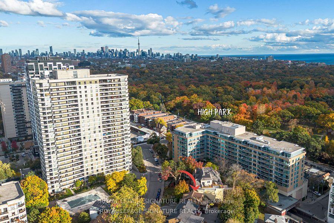
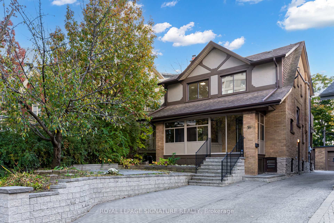
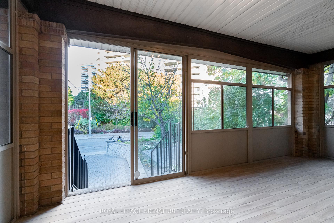
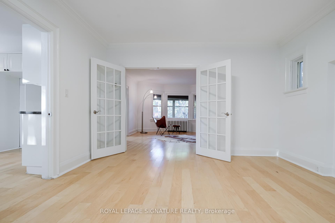
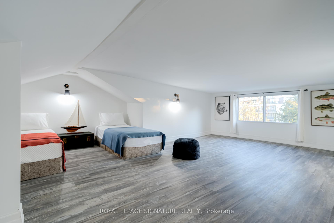
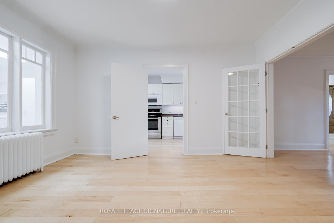




















































| Right across from beloved High Park! Owned by the same family for 50 years, this gold brick home is ready for its next chapter and full of possibilities. With just a few adjustments, like removing the upper kitchen and reinstating the staircase, this triplex can quickly be transformed into a 4-bedroom plus "kiddie loft" single-family home. OR generate income from 3 units, each with a private entrance and parking. A deeper lot than most in the area means more breathing room and privacy, unlike other houses tightly packed together. Potential for garden suite. Detached garage, a double carport (2023), and large sun-soaked rear deck. Low-maintenance exterior with $80K spent on interlock, 1000 sq ft rear patio and a cherry blossom tree that promises a stunning display soon. Floor plans at end of pics. |
| Price | $1,849,000 |
| Taxes: | $8125.69 |
| Occupancy by: | Vacant |
| Address: | 36 Gothic Aven , Toronto, M6P 2V9, Toronto |
| Directions/Cross Streets: | Bloor/Quebec |
| Rooms: | 9 |
| Rooms +: | 2 |
| Bedrooms: | 4 |
| Bedrooms +: | 1 |
| Family Room: | F |
| Basement: | Finished, Separate Ent |
| Level/Floor | Room | Length(ft) | Width(ft) | Descriptions | |
| Room 1 | Main | Living Ro | 16.1 | 12.99 | W/O To Porch, Fireplace, Laminate |
| Room 2 | Main | Dining Ro | 12.99 | 11.78 | French Doors, Laminate |
| Room 3 | Main | Kitchen | 16.7 | 9.64 | |
| Room 4 | Second | Living Ro | 12.63 | 10.46 | Fireplace, Tile Floor |
| Room 5 | Second | Kitchen | 10.96 | 10.43 | Tile Floor |
| Room 6 | Second | Primary B | 11.38 | 10.96 | Window, Closet, Tile Floor |
| Room 7 | Second | Bedroom 2 | 14.4 | 10.27 | Window, Tile Floor |
| Room 8 | Third | Loft | 19.61 | 17.61 | Window |
| Washroom Type | No. of Pieces | Level |
| Washroom Type 1 | 3 | Basement |
| Washroom Type 2 | 3 | Main |
| Washroom Type 3 | 4 | Upper |
| Washroom Type 4 | 0 | |
| Washroom Type 5 | 0 |
| Total Area: | 0.00 |
| Approximatly Age: | 100+ |
| Property Type: | Detached |
| Style: | 2 1/2 Storey |
| Exterior: | Brick |
| Garage Type: | Detached |
| (Parking/)Drive: | Mutual, Co |
| Drive Parking Spaces: | 2 |
| Park #1 | |
| Parking Type: | Mutual, Co |
| Park #2 | |
| Parking Type: | Mutual |
| Park #3 | |
| Parking Type: | Covered |
| Pool: | None |
| Approximatly Age: | 100+ |
| Approximatly Square Footage: | 1500-2000 |
| Property Features: | Clear View, Public Transit |
| CAC Included: | N |
| Water Included: | N |
| Cabel TV Included: | N |
| Common Elements Included: | N |
| Heat Included: | N |
| Parking Included: | N |
| Condo Tax Included: | N |
| Building Insurance Included: | N |
| Fireplace/Stove: | Y |
| Heat Type: | Water |
| Central Air Conditioning: | None |
| Central Vac: | Y |
| Laundry Level: | Syste |
| Ensuite Laundry: | F |
| Elevator Lift: | False |
| Sewers: | Sewer |
$
%
Years
This calculator is for demonstration purposes only. Always consult a professional
financial advisor before making personal financial decisions.
| Although the information displayed is believed to be accurate, no warranties or representations are made of any kind. |
| ROYAL LEPAGE SIGNATURE REALTY |
- Listing -1 of 0
|
|

Dir:
Irregular
| Book Showing | Email a Friend |
Jump To:
At a Glance:
| Type: | Freehold - Detached |
| Area: | Toronto |
| Municipality: | Toronto W02 |
| Neighbourhood: | High Park North |
| Style: | 2 1/2 Storey |
| Lot Size: | x 120.92(Feet) |
| Approximate Age: | 100+ |
| Tax: | $8,125.69 |
| Maintenance Fee: | $0 |
| Beds: | 4+1 |
| Baths: | 3 |
| Garage: | 0 |
| Fireplace: | Y |
| Air Conditioning: | |
| Pool: | None |
Locatin Map:
Payment Calculator:

Contact Info
SOLTANIAN REAL ESTATE
Brokerage sharon@soltanianrealestate.com SOLTANIAN REAL ESTATE, Brokerage Independently owned and operated. 175 Willowdale Avenue #100, Toronto, Ontario M2N 4Y9 Office: 416-901-8881Fax: 416-901-9881Cell: 416-901-9881Office LocationFind us on map
Listing added to your favorite list
Looking for resale homes?

By agreeing to Terms of Use, you will have ability to search up to 286604 listings and access to richer information than found on REALTOR.ca through my website.

