$649,000
Available - For Sale
Listing ID: E12055648
196 Durham Stre , Oshawa, L1J 5R3, Durham
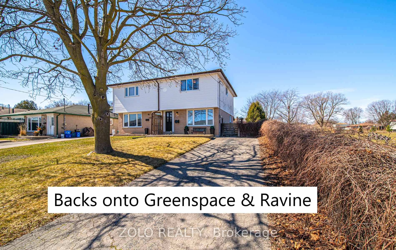
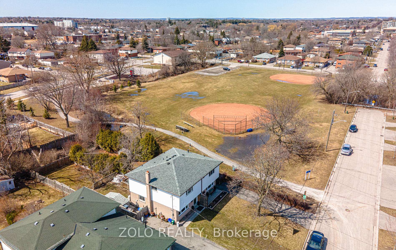
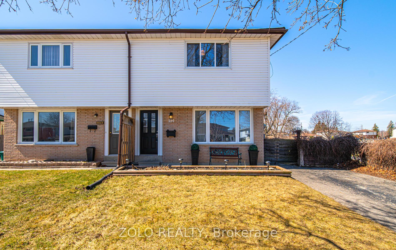
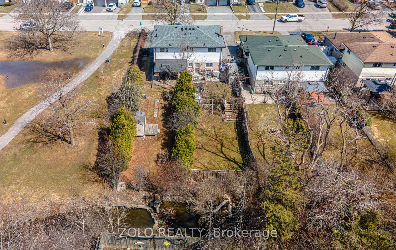
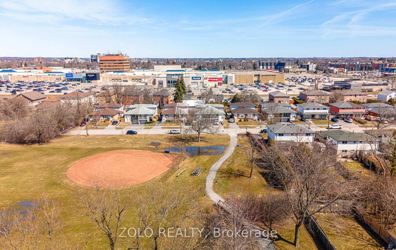
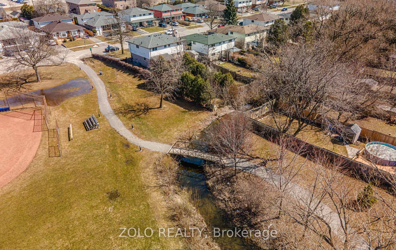
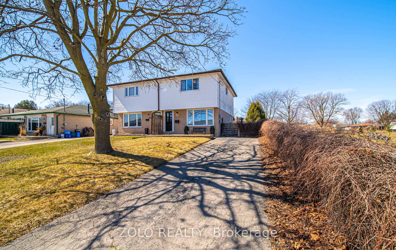
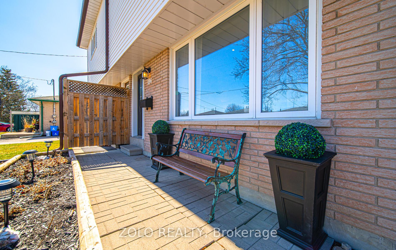
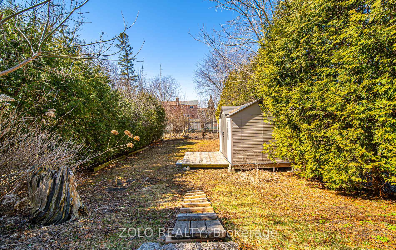
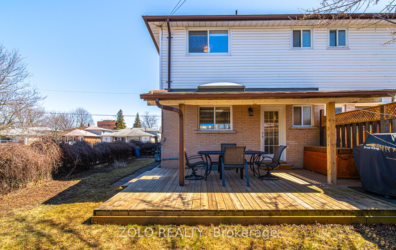
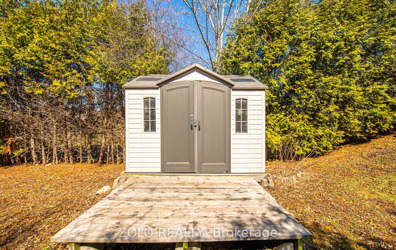
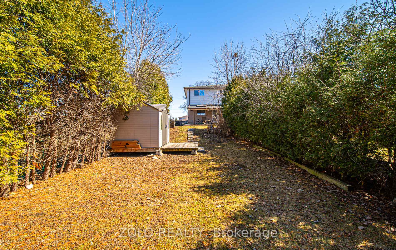
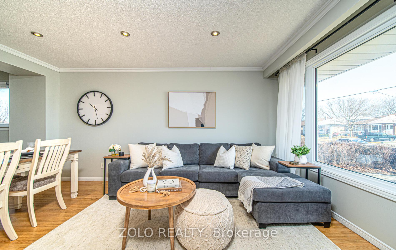
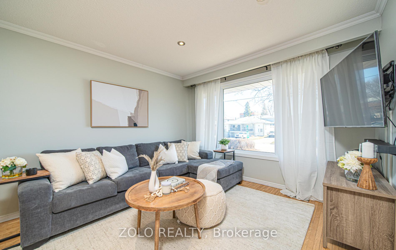
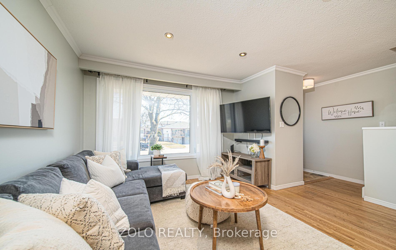
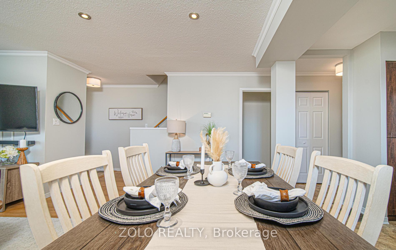
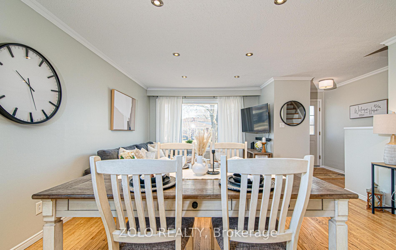
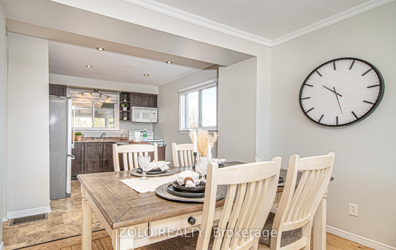
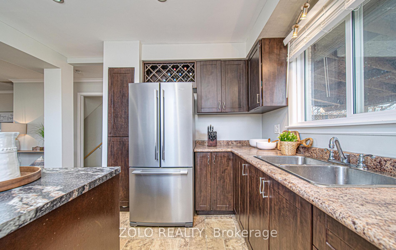
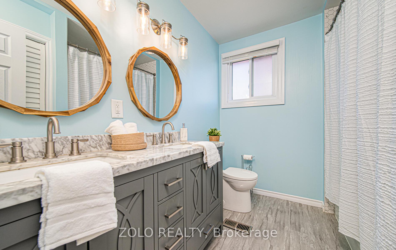
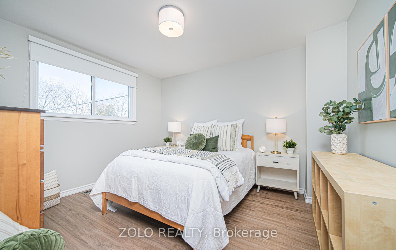
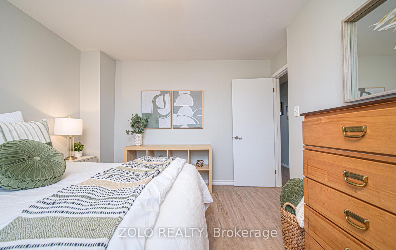
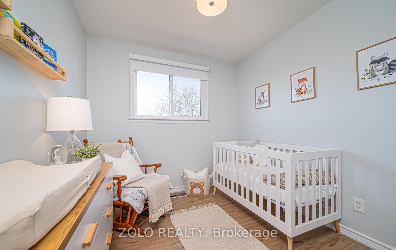
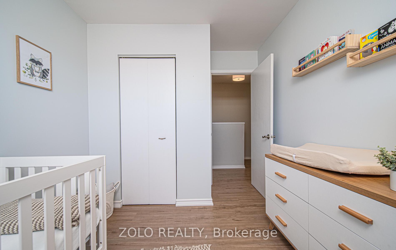
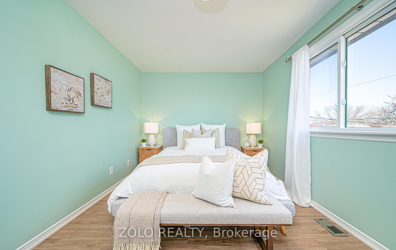
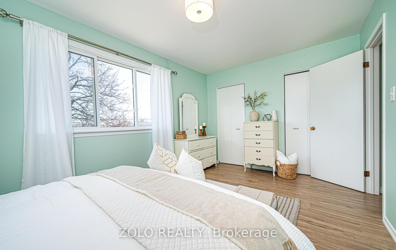
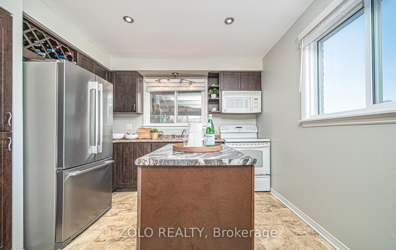
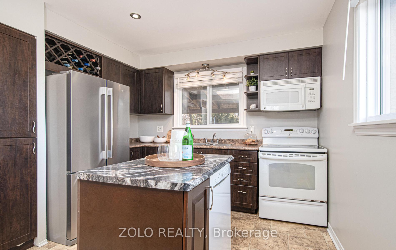
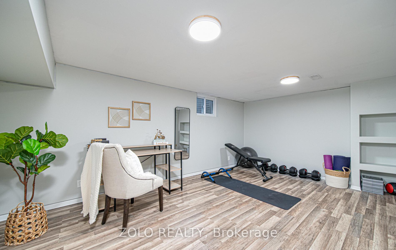
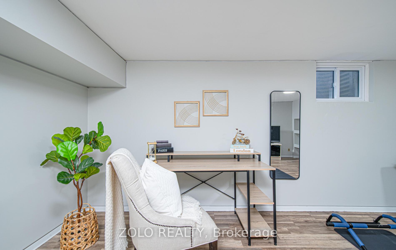
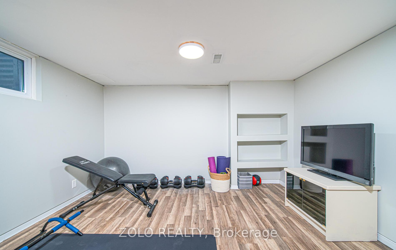
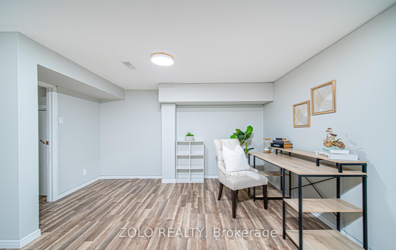
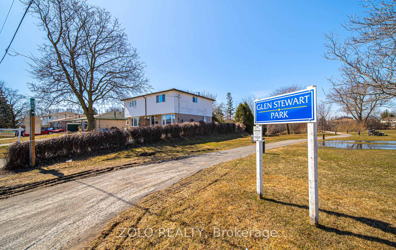
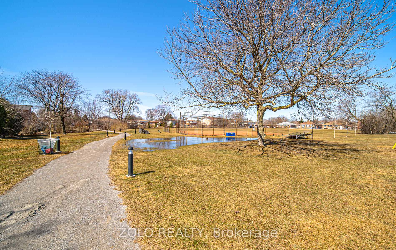
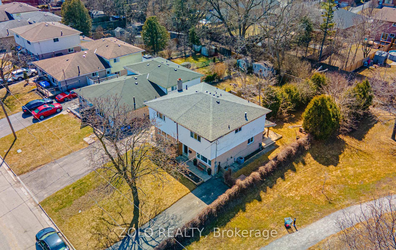
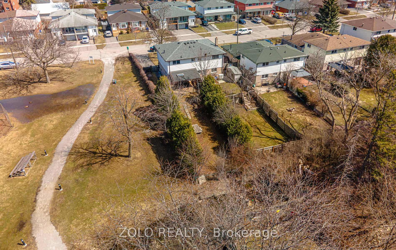




































| Move-In Ready Home Perfect for First-Time Buyers & Investors! Discover this charming 3-bedroom, 2-bathroom semi-detached home offering approx. 1,500 sq. ft. of living space, nestled in a serene setting backing onto a creek and greenspace. Located on a quiet cul-de-sac leading to Glen Stewart park and Steps from The Oshawa Centre, this home provides privacy, tranquility, and convenience all in one. Step inside to an inviting open-concept living and dining area that overlooks a bright, functional kitchen. The main floor features charming original hardwood flooring, while the second floor and basement have been updated with stylish laminate. The finished basement offers endless possibilities, whether you need an office, a rec room, or an exercise space. Outside, the extra-deep backyard is a private oasis with mature trees, a custom-built deck, and breathtaking views of the surrounding greenspace. With no sidewalk and parking for three cars, this home offers both comfort and practicality. Situated just steps from parks, trails, and nature. Walk to The Oshawa Centre, Restaurants, Shopping. Minutes from the Go Station and the 401 for an easy commute. Top rated schools nearby and more! |
| Price | $649,000 |
| Taxes: | $3680.00 |
| Assessment Year: | 2024 |
| Occupancy by: | Owner |
| Address: | 196 Durham Stre , Oshawa, L1J 5R3, Durham |
| Directions/Cross Streets: | Stevenson Rd S & Gibb |
| Rooms: | 6 |
| Rooms +: | 1 |
| Bedrooms: | 3 |
| Bedrooms +: | 0 |
| Family Room: | F |
| Basement: | Finished |
| Level/Floor | Room | Length(ft) | Width(ft) | Descriptions | |
| Room 1 | Main | Living Ro | 13.12 | 10.2 | Hardwood Floor, Picture Window, Open Concept |
| Room 2 | Main | Dining Ro | 10.2 | 8.2 | Hardwood Floor, Open Concept |
| Room 3 | Main | Kitchen | 10.2 | 9.84 | Overlooks Backyard, Open Concept, Centre Island |
| Room 4 | Upper | Primary B | 15.94 | 9.84 | Double Closet, Large Window, Laminate |
| Room 5 | Upper | Bedroom 2 | 11.22 | 8.53 | Laminate, Closet, Window |
| Room 6 | Upper | Bedroom 3 | 11.55 | 11.22 | Laminate, Window |
| Room 7 | Basement | Recreatio | 17.09 | 11.68 | Laminate, Above Grade Window |
| Washroom Type | No. of Pieces | Level |
| Washroom Type 1 | 5 | Second |
| Washroom Type 2 | 2 | Main |
| Washroom Type 3 | 0 | |
| Washroom Type 4 | 0 | |
| Washroom Type 5 | 0 |
| Total Area: | 0.00 |
| Property Type: | Semi-Detached |
| Style: | 2-Storey |
| Exterior: | Vinyl Siding |
| Garage Type: | None |
| (Parking/)Drive: | Private |
| Drive Parking Spaces: | 3 |
| Park #1 | |
| Parking Type: | Private |
| Park #2 | |
| Parking Type: | Private |
| Pool: | None |
| Other Structures: | Garden Shed |
| Property Features: | Public Trans, Wooded/Treed |
| CAC Included: | N |
| Water Included: | N |
| Cabel TV Included: | N |
| Common Elements Included: | N |
| Heat Included: | N |
| Parking Included: | N |
| Condo Tax Included: | N |
| Building Insurance Included: | N |
| Fireplace/Stove: | N |
| Heat Type: | Forced Air |
| Central Air Conditioning: | Central Air |
| Central Vac: | N |
| Laundry Level: | Syste |
| Ensuite Laundry: | F |
| Sewers: | Sewer |
$
%
Years
This calculator is for demonstration purposes only. Always consult a professional
financial advisor before making personal financial decisions.
| Although the information displayed is believed to be accurate, no warranties or representations are made of any kind. |
| ZOLO REALTY |
- Listing -1 of 0
|
|

Dir:
416-901-9881
Bus:
416-901-8881
Fax:
416-901-9881
| Virtual Tour | Book Showing | Email a Friend |
Jump To:
At a Glance:
| Type: | Freehold - Semi-Detached |
| Area: | Durham |
| Municipality: | Oshawa |
| Neighbourhood: | Vanier |
| Style: | 2-Storey |
| Lot Size: | x 168.12(Feet) |
| Approximate Age: | |
| Tax: | $3,680 |
| Maintenance Fee: | $0 |
| Beds: | 3 |
| Baths: | 2 |
| Garage: | 0 |
| Fireplace: | N |
| Air Conditioning: | |
| Pool: | None |
Locatin Map:
Payment Calculator:

Contact Info
SOLTANIAN REAL ESTATE
Brokerage sharon@soltanianrealestate.com SOLTANIAN REAL ESTATE, Brokerage Independently owned and operated. 175 Willowdale Avenue #100, Toronto, Ontario M2N 4Y9 Office: 416-901-8881Fax: 416-901-9881Cell: 416-901-9881Office LocationFind us on map
Listing added to your favorite list
Looking for resale homes?

By agreeing to Terms of Use, you will have ability to search up to 286604 listings and access to richer information than found on REALTOR.ca through my website.

