$709,900
Available - For Sale
Listing ID: X12027956
395 Early Road , Horton, K7V 3Z4, Renfrew
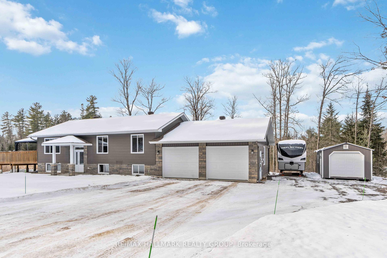
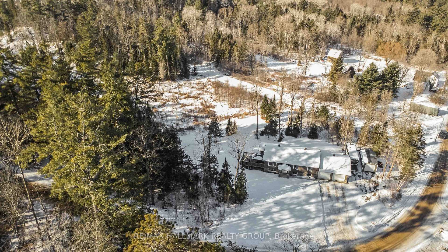
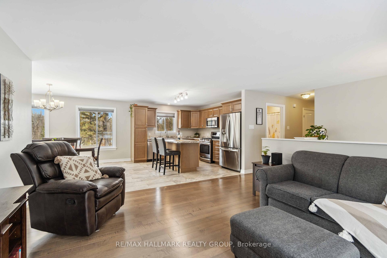
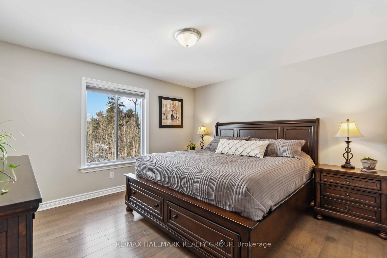
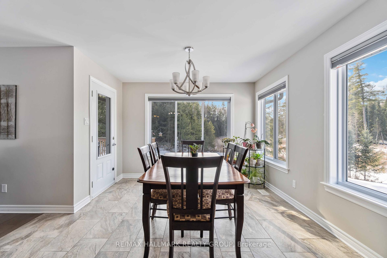
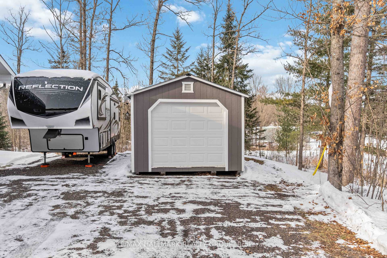
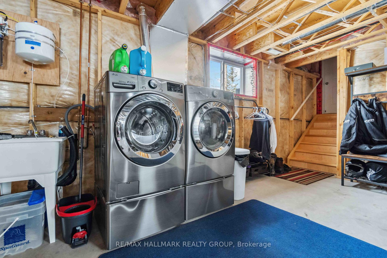
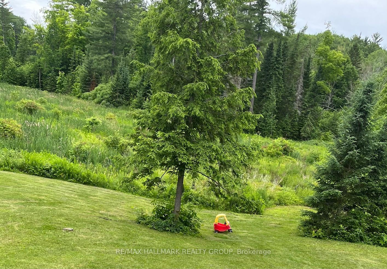
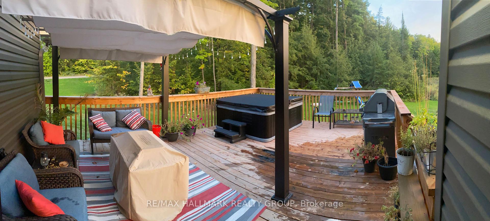
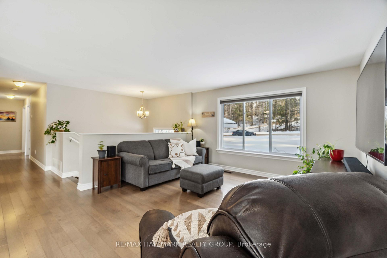
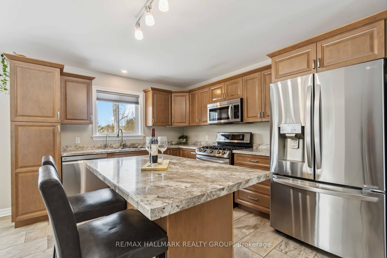
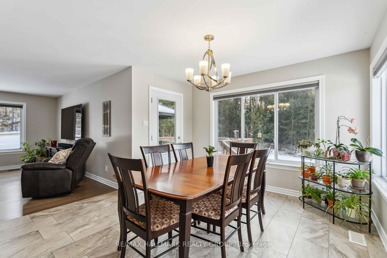
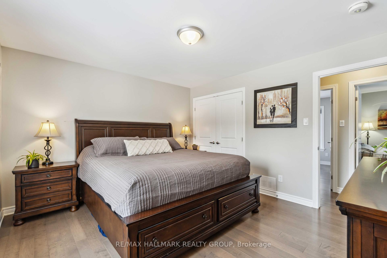
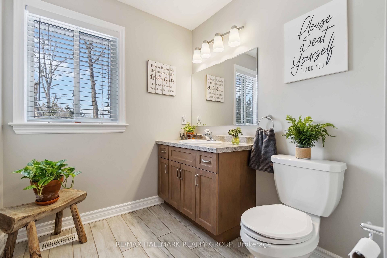
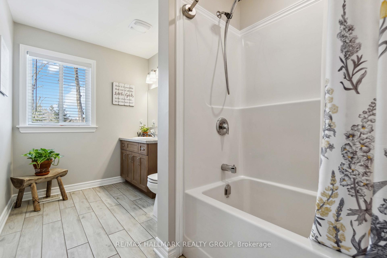
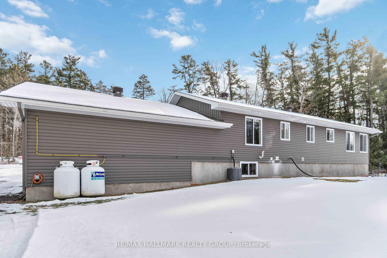
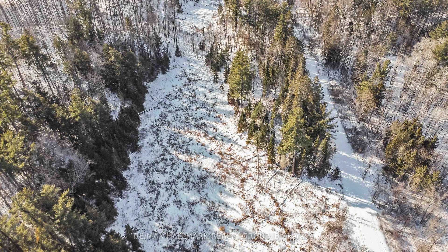
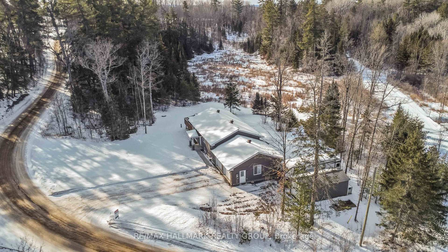
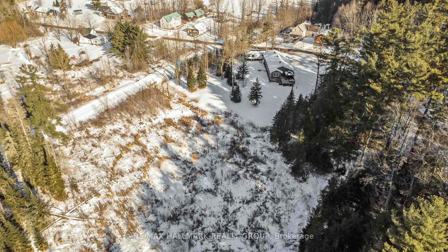
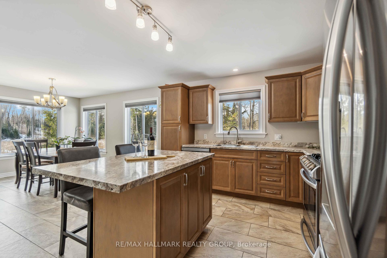
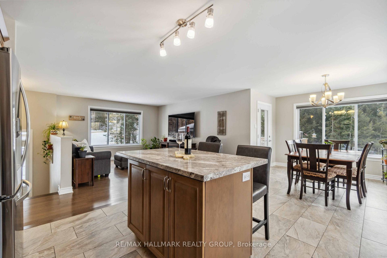
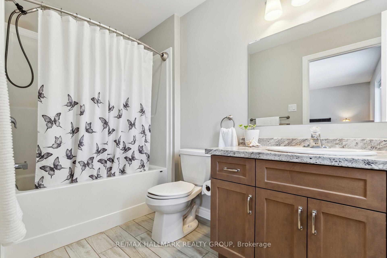
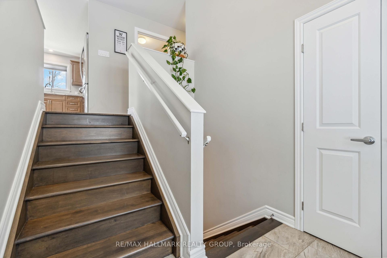
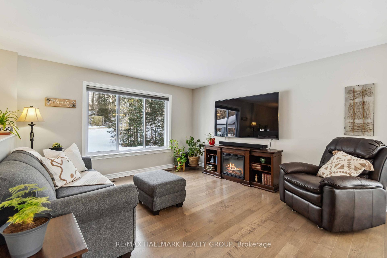
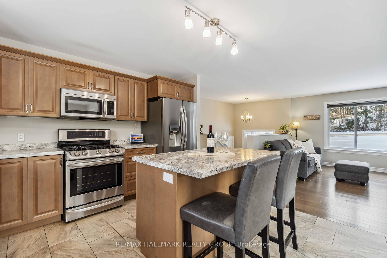
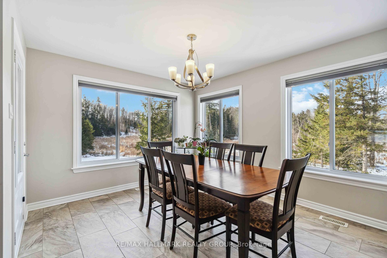
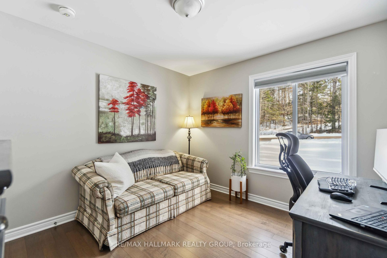
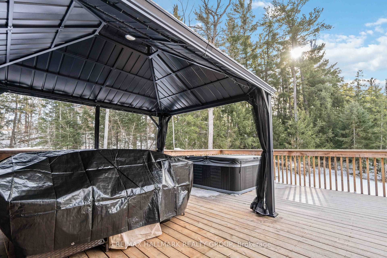
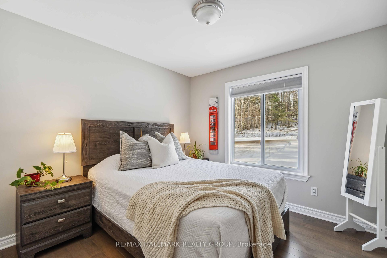
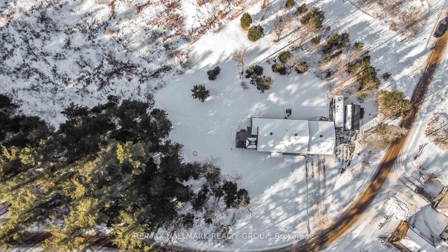
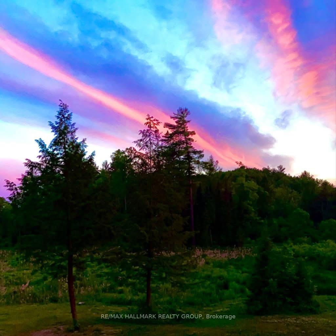
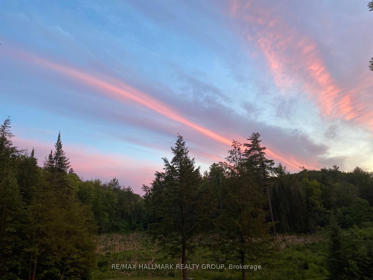
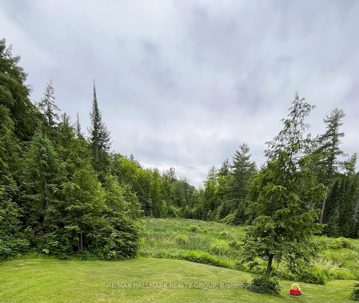

































| Welcome to your private oasis! This beautifully maintained hi-ranch home is situated in the peaceful, rural setting in the Township of Horton, just 22 min West of Arnprior. Featuring 3 bedrooms and 2 full bathrooms, 395 Early Road offers a perfect blend of comfort, privacy and natural beauty. With a spacious floor plan and approx 5.5 acres, this property provides ample room for family living and entertaining. Featuring an open-concept living area with large windows that allow natural light to pour in which highlight the homes cozy charm. The well-appointed kitchen is perfect for cooking and gathering with modern appliances, a large island and plenty of counter space. A separate dining area provides the ideal space for meals with family and friends. The three generously sized bedrooms offer peaceful retreats, with the primary suite featuring an ensuite bathroom for added convenience and privacy. The oversized, unfinished basement offers the opportunity to create more space if needed, with a framed 4th bedroom in place, along with a bathroom rough-in and inside access to the heated and insulated, double car garage. Backing onto the Algonquin Trail, this home offers a gorgeous deck and includes a hot tub, perfect for watching the beautiful sunsets and any wildlife that may make their way through! In addition, this home offers extra outdoor storage with a custom shed, matching the main home aesthetic. Located in a serene, quiet area, only 15 min from Renfrew, this home is an ideal retreat for those seeking a bit of tranquility without sacrificing convenience. **EXTRAS** HRV, Hot Tub, Smoke Detectors, Window Blinds, Storage Shed |
| Price | $709,900 |
| Taxes: | $3420.56 |
| Occupancy by: | Owner |
| Address: | 395 Early Road , Horton, K7V 3Z4, Renfrew |
| Acreage: | 5-9.99 |
| Directions/Cross Streets: | Thomson/Early |
| Rooms: | 9 |
| Bedrooms: | 3 |
| Bedrooms +: | 0 |
| Family Room: | T |
| Basement: | Unfinished |
| Level/Floor | Room | Length(ft) | Width(ft) | Descriptions | |
| Room 1 | Main | Dining Ro | 13.38 | 10.89 | |
| Room 2 | Main | Kitchen | 10.4 | 12.14 | |
| Room 3 | Main | Bathroom | 4.72 | 6.23 | |
| Room 4 | Main | Primary B | 11.91 | 12.89 | |
| Room 5 | Main | Bedroom 2 | 10.89 | 9.91 | |
| Room 6 | Main | Bedroom 3 | 9.91 | 10.99 | |
| Room 7 | Lower | Recreatio | 48.15 | 25.32 |
| Washroom Type | No. of Pieces | Level |
| Washroom Type 1 | 4 | Main |
| Washroom Type 2 | 4 | Main |
| Washroom Type 3 | 0 | |
| Washroom Type 4 | 0 | |
| Washroom Type 5 | 0 |
| Total Area: | 0.00 |
| Approximatly Age: | 6-15 |
| Property Type: | Detached |
| Style: | Bungalow-Raised |
| Exterior: | Vinyl Siding, Stone |
| Garage Type: | Attached |
| (Parking/)Drive: | Private |
| Drive Parking Spaces: | 6 |
| Park #1 | |
| Parking Type: | Private |
| Park #2 | |
| Parking Type: | Private |
| Pool: | None |
| Approximatly Age: | 6-15 |
| Approximatly Square Footage: | 1100-1500 |
| Property Features: | Wooded/Treed |
| CAC Included: | N |
| Water Included: | N |
| Cabel TV Included: | N |
| Common Elements Included: | N |
| Heat Included: | N |
| Parking Included: | N |
| Condo Tax Included: | N |
| Building Insurance Included: | N |
| Fireplace/Stove: | N |
| Heat Type: | Forced Air |
| Central Air Conditioning: | Central Air |
| Central Vac: | N |
| Laundry Level: | Syste |
| Ensuite Laundry: | F |
| Sewers: | Septic |
| Water: | Drilled W |
| Water Supply Types: | Drilled Well |
$
%
Years
This calculator is for demonstration purposes only. Always consult a professional
financial advisor before making personal financial decisions.
| Although the information displayed is believed to be accurate, no warranties or representations are made of any kind. |
| RE/MAX HALLMARK REALTY GROUP |
- Listing -1 of 0
|
|

Dir:
416-901-9881
Bus:
416-901-8881
Fax:
416-901-9881
| Book Showing | Email a Friend |
Jump To:
At a Glance:
| Type: | Freehold - Detached |
| Area: | Renfrew |
| Municipality: | Horton |
| Neighbourhood: | 544 - Horton Twp |
| Style: | Bungalow-Raised |
| Lot Size: | x 0.00(Feet) |
| Approximate Age: | 6-15 |
| Tax: | $3,420.56 |
| Maintenance Fee: | $0 |
| Beds: | 3 |
| Baths: | 2 |
| Garage: | 0 |
| Fireplace: | N |
| Air Conditioning: | |
| Pool: | None |
Locatin Map:
Payment Calculator:

Contact Info
SOLTANIAN REAL ESTATE
Brokerage sharon@soltanianrealestate.com SOLTANIAN REAL ESTATE, Brokerage Independently owned and operated. 175 Willowdale Avenue #100, Toronto, Ontario M2N 4Y9 Office: 416-901-8881Fax: 416-901-9881Cell: 416-901-9881Office LocationFind us on map
Listing added to your favorite list
Looking for resale homes?

By agreeing to Terms of Use, you will have ability to search up to 288389 listings and access to richer information than found on REALTOR.ca through my website.

