$1,549,000
Available - For Sale
Listing ID: W12061055
419 Sunset Driv , Oakville, L6L 3N3, Halton
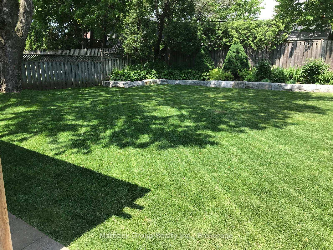
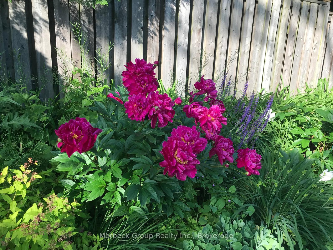
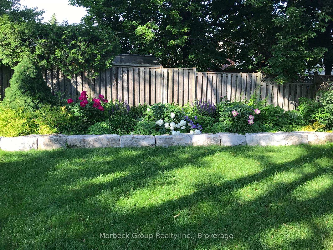
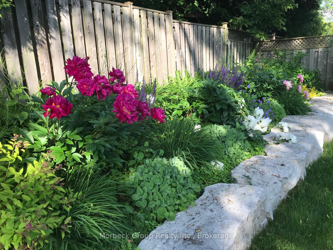
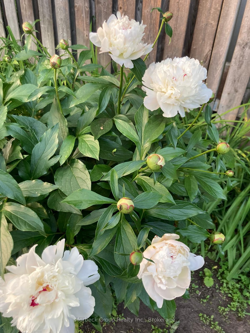
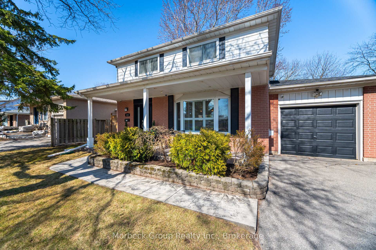
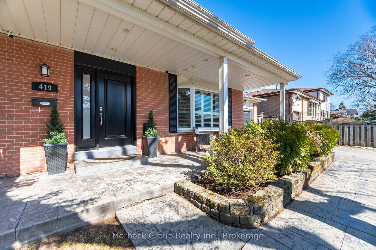
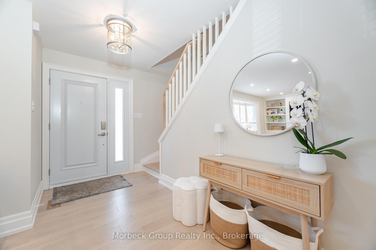
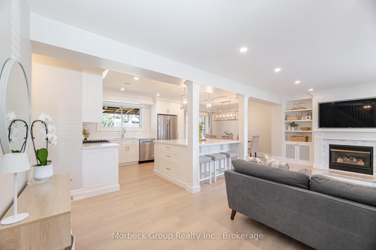
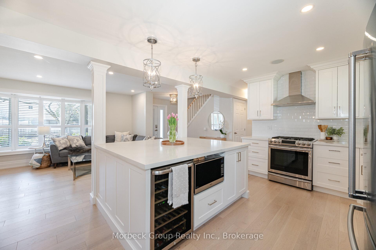
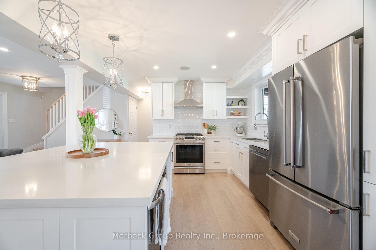
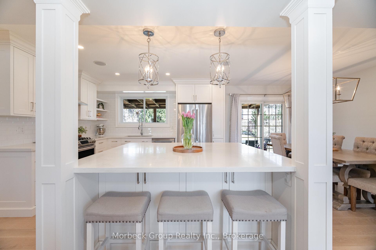
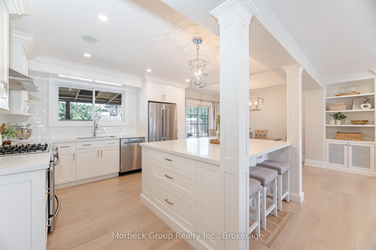
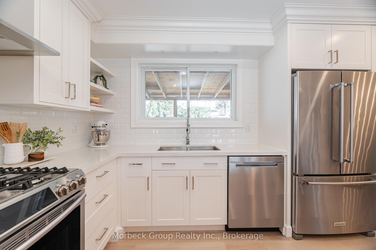
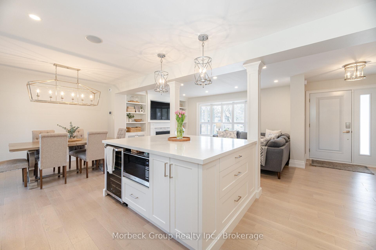
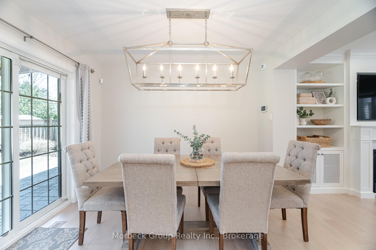
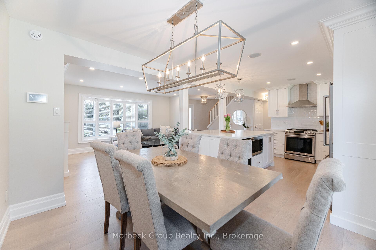
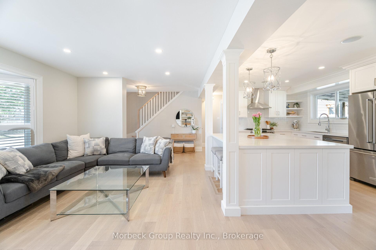
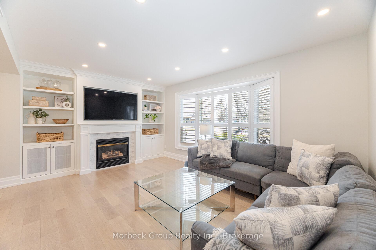
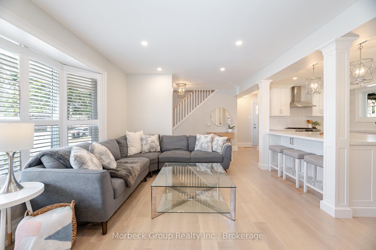
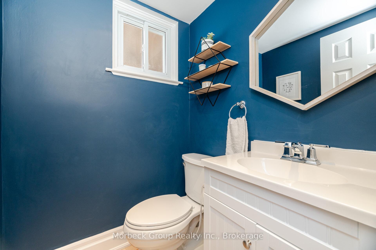
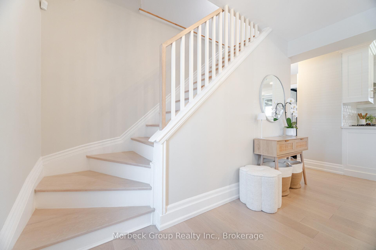
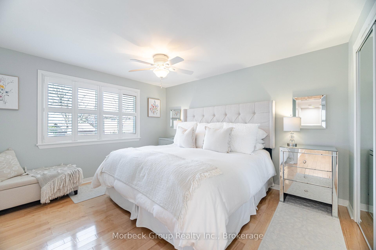
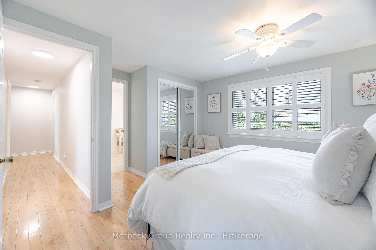
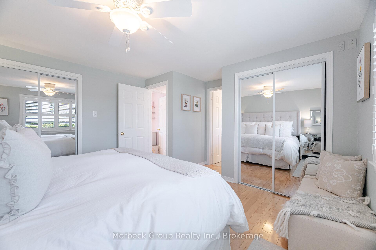
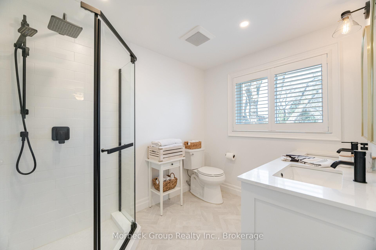
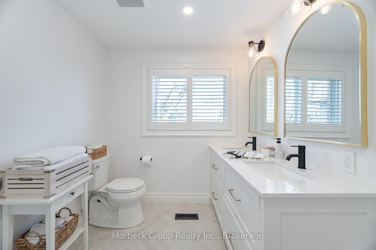
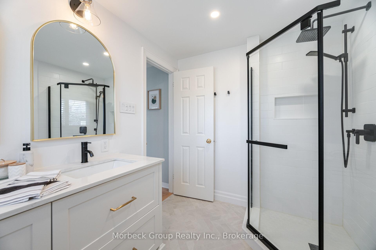
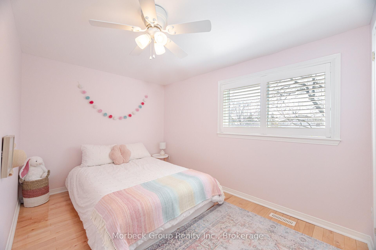
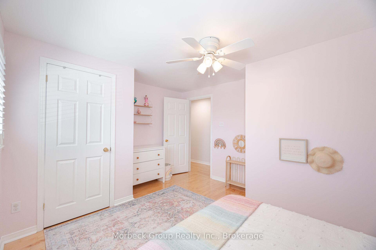
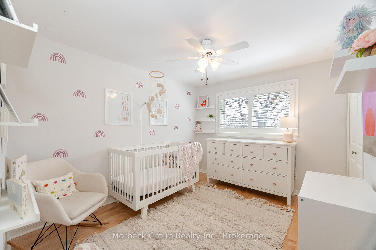
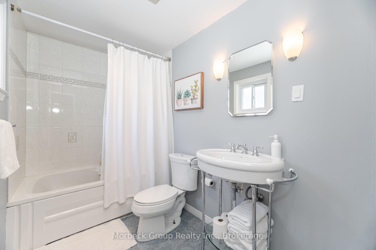
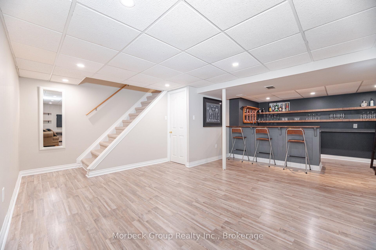
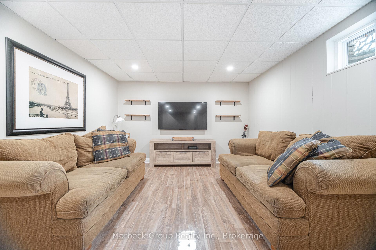
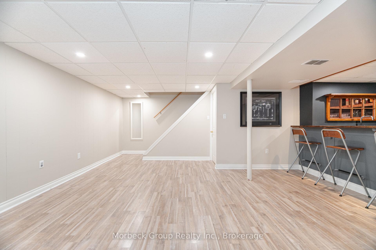
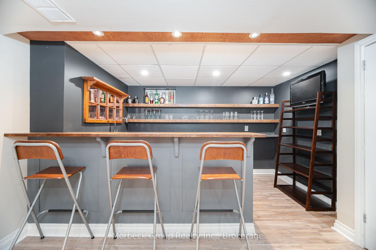
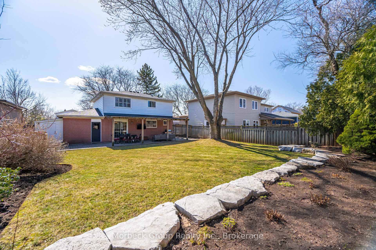
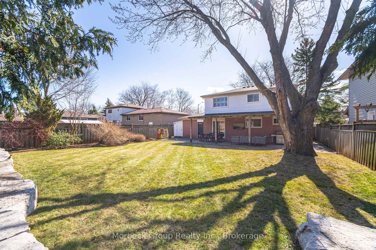






































| Elegant Modernized Home in Prime Location . This Beautifully Updated Home Features An Open-Concept Main Floor With an Updated Powder Room, A New Modern Kitchen, Breakfast Bar, Pot lights, New Hardwood Floors, Seamlessly Flowing Into The Dining And Living Areas ( Open Concept) Renovated In 2018/19, It Perfectly Blends Style And Functionality with a custom made Entertainment Wall Unit with build-in sound system and Oversized TV, Enjoy The beautiful View Of the Flower Garden from the Dining Room. Upstairs, Relax in one of the Three Spacious Bedrooms, 2 Full Baths with A Beautifully Rebuilt Primary Ensuite (2022), Offering Comfort And Elegance. The Versatile Lower Level Includes Extra Living Space And A Custom Wet Bar (2019. Step Outside To A Professionally Landscaped Backyard Retreat With an irrigation system, A Covered Patio, Armour Stone, And Lush Mature Gardens where perennials bloom all Summer long. Walking Distance to Bronte Tennis Club, Bronte Harbour Marina & Village, Top-Rated Schools, Rebecca Gardens Park and Queen Elizabeth Community Centre; Short drive to Bronte GO & QEW. |
| Price | $1,549,000 |
| Taxes: | $5483.19 |
| Assessment Year: | 2024 |
| Occupancy by: | Owner |
| Address: | 419 Sunset Driv , Oakville, L6L 3N3, Halton |
| Directions/Cross Streets: | Sunset Dr / Rebecca St. |
| Rooms: | 6 |
| Bedrooms: | 3 |
| Bedrooms +: | 0 |
| Family Room: | F |
| Basement: | Walk-Up, Finished |
| Level/Floor | Room | Length(ft) | Width(ft) | Descriptions | |
| Room 1 | Main | Living Ro | 11.15 | 17.58 | Open Concept, W/O To Yard, Fireplace |
| Room 2 | Main | Dining Ro | 9.81 | 11.22 | Hardwood Floor, Open Concept |
| Room 3 | Main | Kitchen | 11.38 | 11.22 | Renovated, Centre Island, Hardwood Floor |
| Room 4 | Second | Primary B | 11.05 | 14.46 | 3 Pc Ensuite, Hardwood Floor, Closet |
| Room 5 | Second | Bedroom 2 | 9.22 | 11.05 | |
| Room 6 | Second | Bedroom 3 | 10.99 | 11.78 | |
| Room 7 | Basement | Recreatio | 23.09 | 10.99 | |
| Room 8 | Basement | Office | 10.99 | 11.09 |
| Washroom Type | No. of Pieces | Level |
| Washroom Type 1 | 4 | Second |
| Washroom Type 2 | 3 | Second |
| Washroom Type 3 | 2 | Main |
| Washroom Type 4 | 0 | |
| Washroom Type 5 | 0 | |
| Washroom Type 6 | 4 | Second |
| Washroom Type 7 | 3 | Second |
| Washroom Type 8 | 2 | Main |
| Washroom Type 9 | 0 | |
| Washroom Type 10 | 0 |
| Total Area: | 0.00 |
| Property Type: | Detached |
| Style: | 2-Storey |
| Exterior: | Other |
| Garage Type: | Detached |
| (Parking/)Drive: | Private |
| Drive Parking Spaces: | 3 |
| Park #1 | |
| Parking Type: | Private |
| Park #2 | |
| Parking Type: | Private |
| Pool: | None |
| Approximatly Square Footage: | 1100-1500 |
| CAC Included: | N |
| Water Included: | N |
| Cabel TV Included: | N |
| Common Elements Included: | N |
| Heat Included: | N |
| Parking Included: | N |
| Condo Tax Included: | N |
| Building Insurance Included: | N |
| Fireplace/Stove: | Y |
| Heat Type: | Forced Air |
| Central Air Conditioning: | Central Air |
| Central Vac: | N |
| Laundry Level: | Syste |
| Ensuite Laundry: | F |
| Elevator Lift: | False |
| Sewers: | Sewer |
$
%
Years
This calculator is for demonstration purposes only. Always consult a professional
financial advisor before making personal financial decisions.
| Although the information displayed is believed to be accurate, no warranties or representations are made of any kind. |
| Morbeck Group Realty Inc. |
- Listing -1 of 0
|
|

Dir:
416-901-9881
Bus:
416-901-8881
Fax:
416-901-9881
| Virtual Tour | Book Showing | Email a Friend |
Jump To:
At a Glance:
| Type: | Freehold - Detached |
| Area: | Halton |
| Municipality: | Oakville |
| Neighbourhood: | 1020 - WO West |
| Style: | 2-Storey |
| Lot Size: | x 110.00(Acres) |
| Approximate Age: | |
| Tax: | $5,483.19 |
| Maintenance Fee: | $0 |
| Beds: | 3 |
| Baths: | 3 |
| Garage: | 0 |
| Fireplace: | Y |
| Air Conditioning: | |
| Pool: | None |
Locatin Map:
Payment Calculator:

Contact Info
SOLTANIAN REAL ESTATE
Brokerage sharon@soltanianrealestate.com SOLTANIAN REAL ESTATE, Brokerage Independently owned and operated. 175 Willowdale Avenue #100, Toronto, Ontario M2N 4Y9 Office: 416-901-8881Fax: 416-901-9881Cell: 416-901-9881Office LocationFind us on map
Listing added to your favorite list
Looking for resale homes?

By agreeing to Terms of Use, you will have ability to search up to 291004 listings and access to richer information than found on REALTOR.ca through my website.

