$619,000
Available - For Sale
Listing ID: X11906845
1518 Evans Boul , London, N6M 0A8, Middlesex
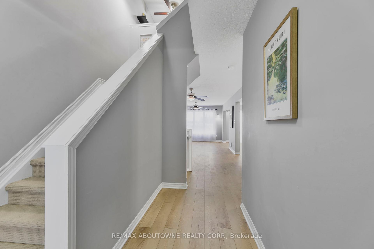
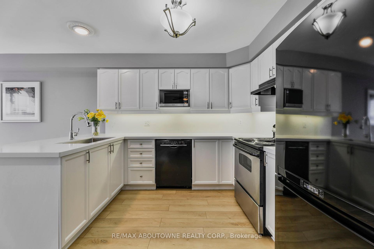
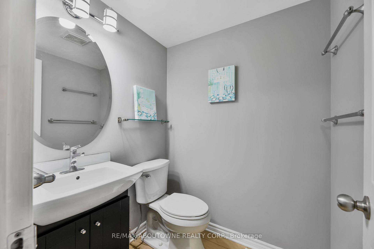
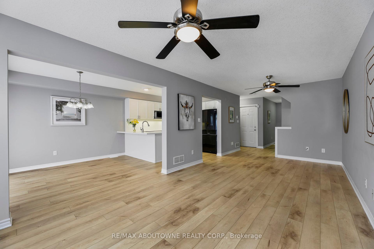
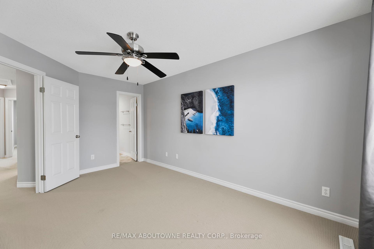
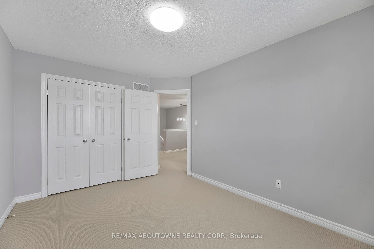
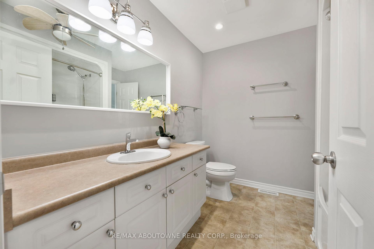
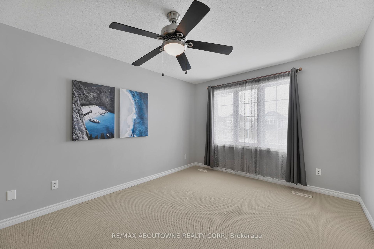
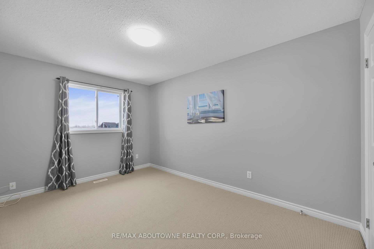
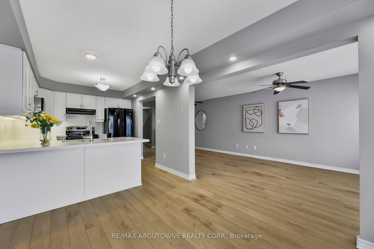
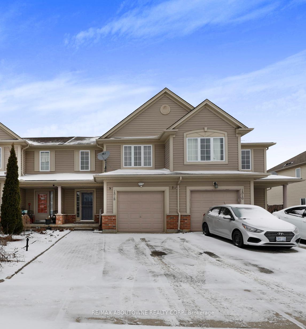
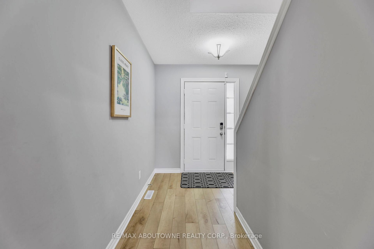
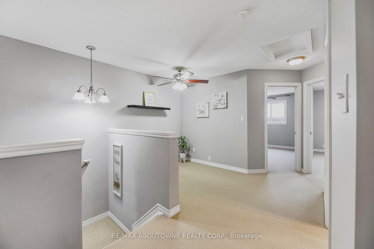
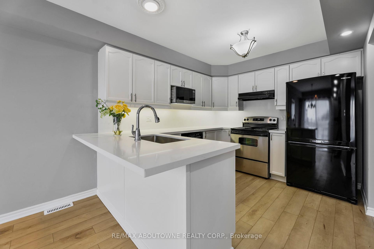
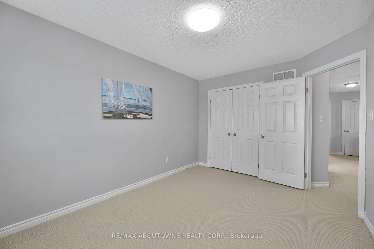
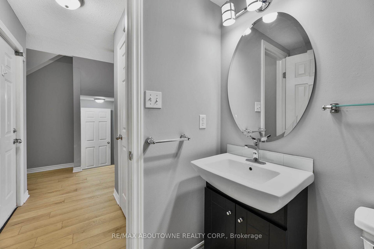
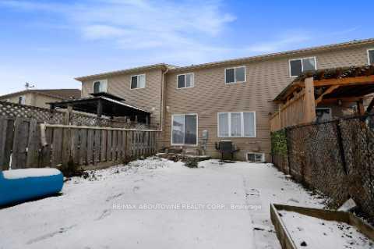
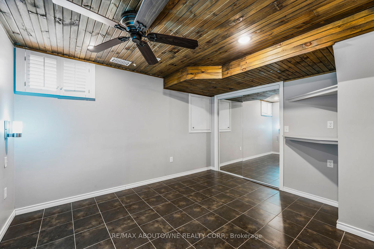
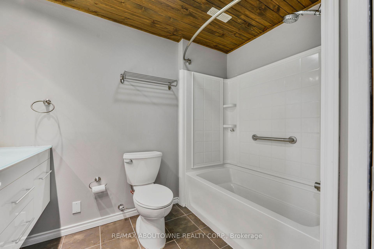
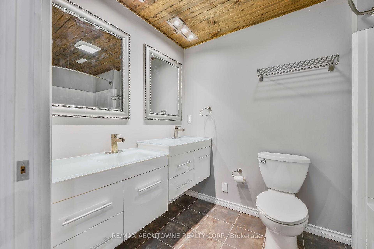
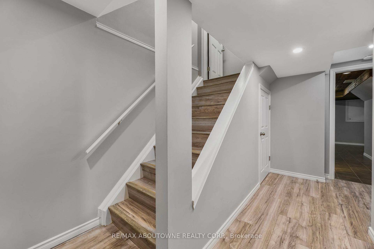
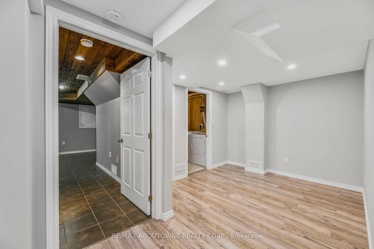
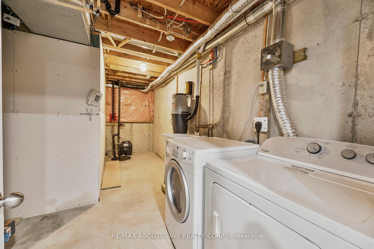
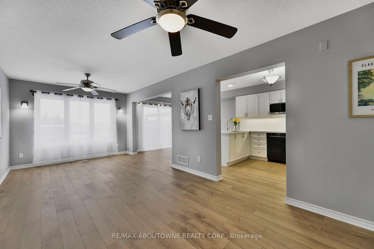
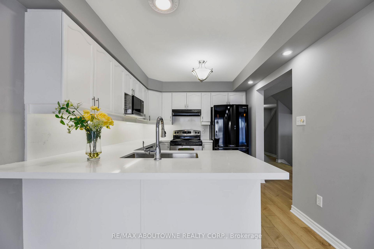
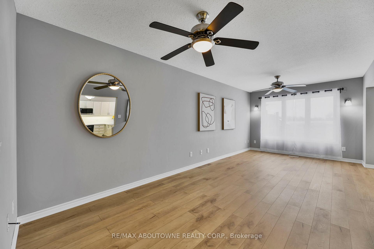
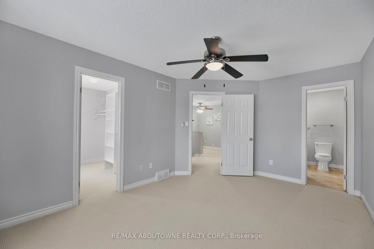
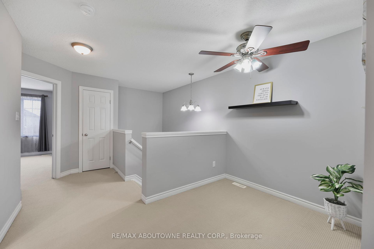
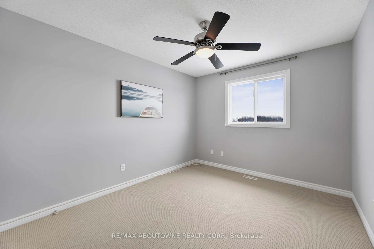
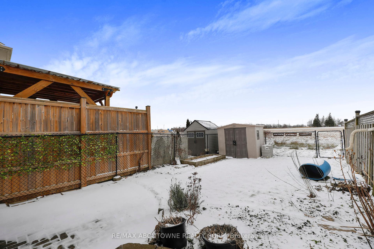
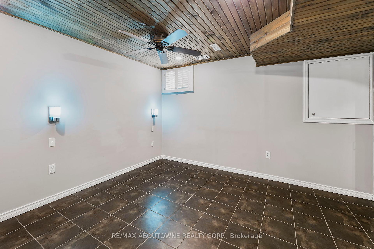
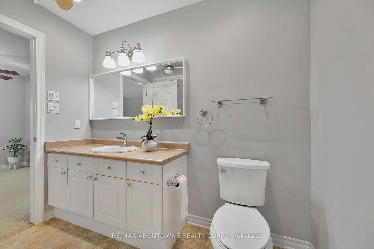
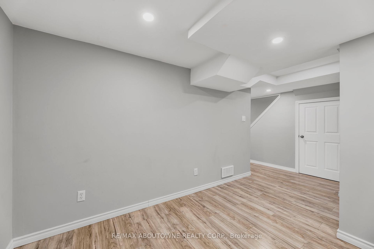
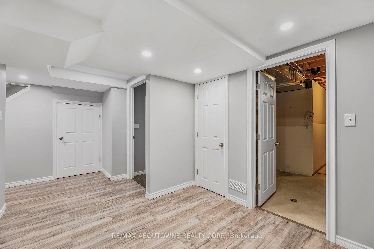
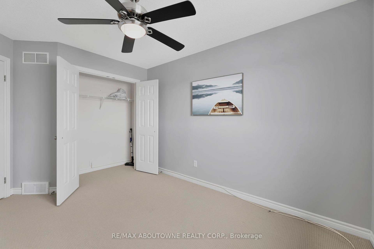
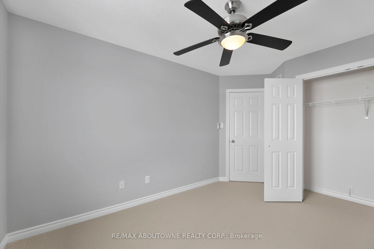
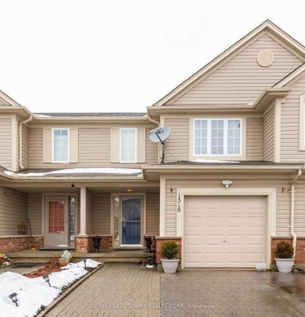





































| Stunning Renovated Freehold Townhouse In Highly Desired Area Of London Ontario Featuring 3 Car Parking! Great Layout: Main Floor Open Concept With Large Family/Living Room And Breakfast Area, Second Floor 3 Bedrooms Plus A Office Space. Finished Basement W/ 1 Bedroom & A 5-Piece Washroom. NEW UPGRADES Include: Modern Vinyl Floor On Main, Brand New Quartz Kitchen Countertop & Backsplash, Repainted Kitchen Cabinets, Fresh Painting Throughout. Professional Landscaping Front & Backyard. Close To Major Parks, Shopping, Schools & Highway Access. Absolutely Move In Condition! **EXTRAS** Stove, Rangehood, Dishwasher, Refrigerator, Washer & Dryer. |
| Price | $619,000 |
| Taxes: | $3303.56 |
| Occupancy by: | Vacant |
| Address: | 1518 Evans Boul , London, N6M 0A8, Middlesex |
| Acreage: | < .50 |
| Directions/Cross Streets: | MEADOWGATE BLVD/COMMISSIONERS RD |
| Rooms: | 6 |
| Rooms +: | 2 |
| Bedrooms: | 3 |
| Bedrooms +: | 1 |
| Family Room: | T |
| Basement: | Finished, Full |
| Level/Floor | Room | Length(ft) | Width(ft) | Descriptions | |
| Room 1 | Main | Kitchen | 17.68 | 9.22 | Breakfast Bar, W/O To Yard |
| Room 2 | Main | Family Ro | 22.37 | 10.36 | |
| Room 3 | Second | Primary B | 15.38 | 10.73 | Ensuite Bath, Closet |
| Room 4 | Second | Bedroom 2 | 13.51 | 9.87 | |
| Room 5 | Second | Bedroom 3 | 12.14 | 9.91 | |
| Room 6 | Second | Office | 7.22 | 7.05 | |
| Room 7 | Lower | Bedroom 4 | 14.43 | 12.17 | |
| Room 8 | Lower | Laundry | 6.49 | 9.74 |
| Washroom Type | No. of Pieces | Level |
| Washroom Type 1 | 2 | Main |
| Washroom Type 2 | 4 | Second |
| Washroom Type 3 | 5 | Basement |
| Washroom Type 4 | 0 | |
| Washroom Type 5 | 0 |
| Total Area: | 0.00 |
| Property Type: | Att/Row/Townhouse |
| Style: | 2-Storey |
| Exterior: | Brick, Vinyl Siding |
| Garage Type: | Attached |
| (Parking/)Drive: | Private Do |
| Drive Parking Spaces: | 2 |
| Park #1 | |
| Parking Type: | Private Do |
| Park #2 | |
| Parking Type: | Private Do |
| Pool: | None |
| Other Structures: | Garden Shed |
| Approximatly Square Footage: | 1500-2000 |
| Property Features: | Cul de Sac/D, Fenced Yard |
| CAC Included: | N |
| Water Included: | N |
| Cabel TV Included: | N |
| Common Elements Included: | N |
| Heat Included: | N |
| Parking Included: | N |
| Condo Tax Included: | N |
| Building Insurance Included: | N |
| Fireplace/Stove: | N |
| Heat Type: | Forced Air |
| Central Air Conditioning: | Central Air |
| Central Vac: | Y |
| Laundry Level: | Syste |
| Ensuite Laundry: | F |
| Elevator Lift: | False |
| Sewers: | Sewer |
| Utilities-Cable: | A |
| Utilities-Hydro: | A |
$
%
Years
This calculator is for demonstration purposes only. Always consult a professional
financial advisor before making personal financial decisions.
| Although the information displayed is believed to be accurate, no warranties or representations are made of any kind. |
| RE/MAX ABOUTOWNE REALTY CORP. |
- Listing -1 of 0
|
|

Dir:
416-901-9881
Bus:
416-901-8881
Fax:
416-901-9881
| Virtual Tour | Book Showing | Email a Friend |
Jump To:
At a Glance:
| Type: | Freehold - Att/Row/Townhouse |
| Area: | Middlesex |
| Municipality: | London |
| Neighbourhood: | South U |
| Style: | 2-Storey |
| Lot Size: | x 114.60(Feet) |
| Approximate Age: | |
| Tax: | $3,303.56 |
| Maintenance Fee: | $0 |
| Beds: | 3+1 |
| Baths: | 3 |
| Garage: | 0 |
| Fireplace: | N |
| Air Conditioning: | |
| Pool: | None |
Locatin Map:
Payment Calculator:

Contact Info
SOLTANIAN REAL ESTATE
Brokerage sharon@soltanianrealestate.com SOLTANIAN REAL ESTATE, Brokerage Independently owned and operated. 175 Willowdale Avenue #100, Toronto, Ontario M2N 4Y9 Office: 416-901-8881Fax: 416-901-9881Cell: 416-901-9881Office LocationFind us on map
Listing added to your favorite list
Looking for resale homes?

By agreeing to Terms of Use, you will have ability to search up to 288389 listings and access to richer information than found on REALTOR.ca through my website.

