$1,228,000
Available - For Sale
Listing ID: S12060768
15 Pooles Road , Springwater, L9X 0P5, Simcoe
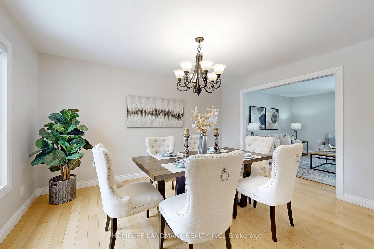
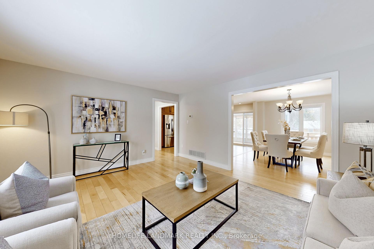
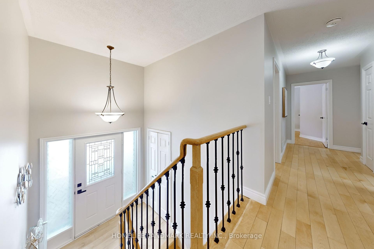
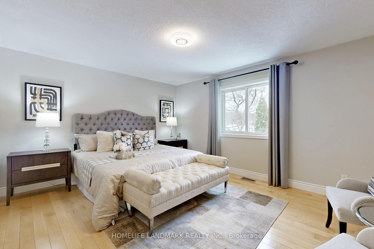
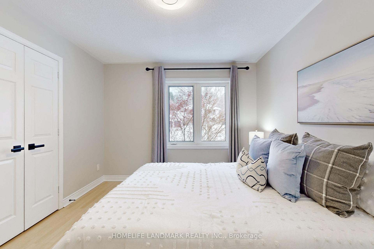
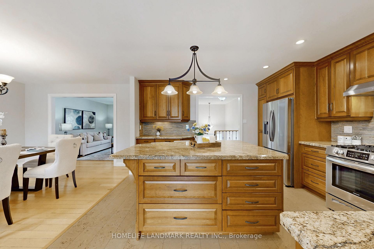
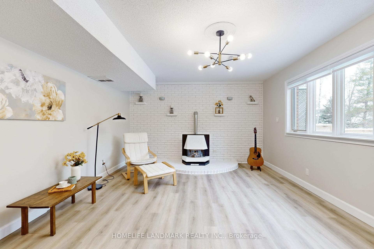
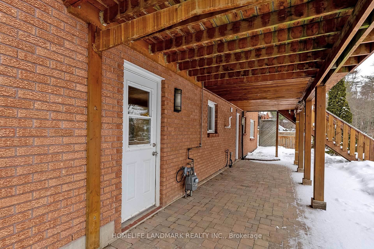
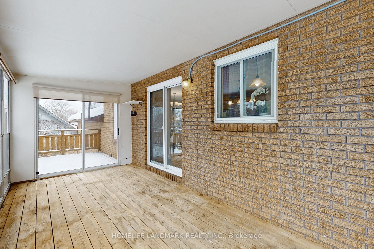
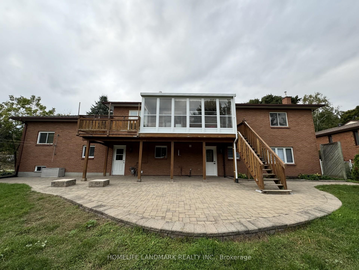
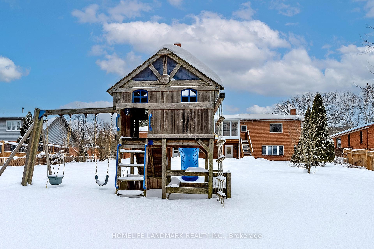
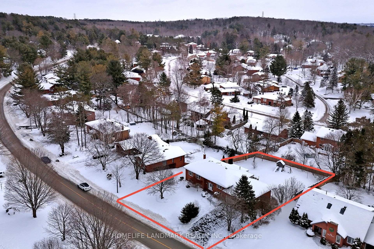
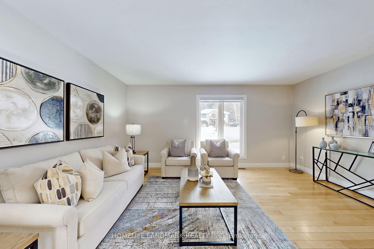
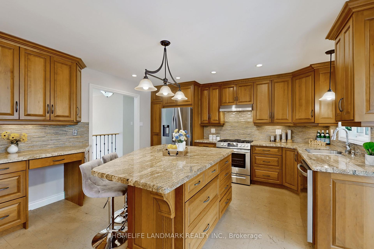
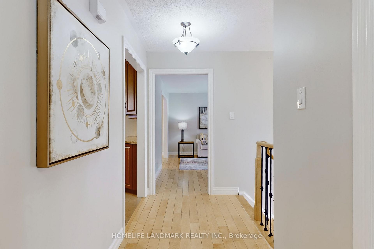
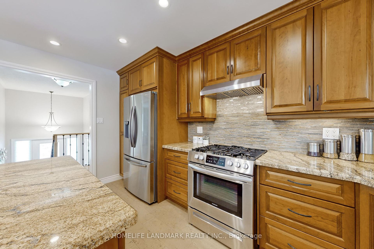
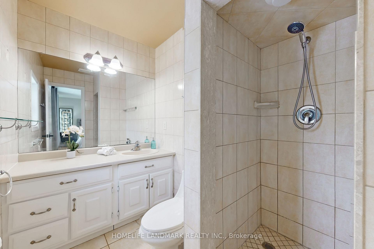
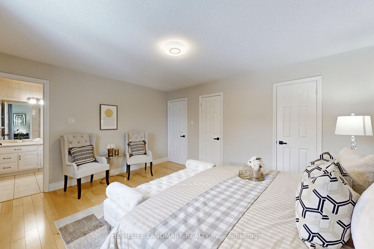
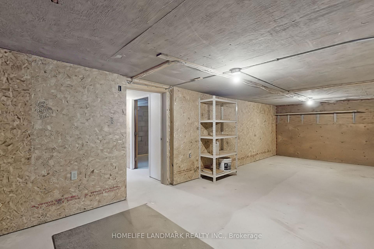
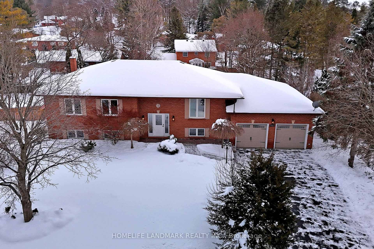
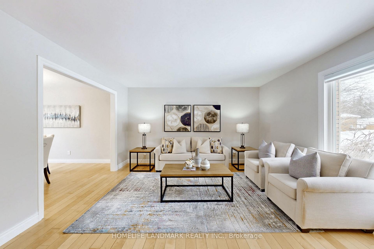
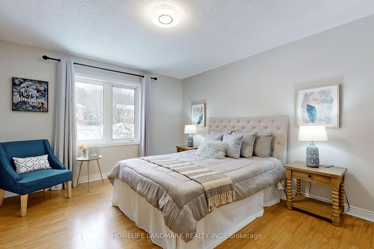
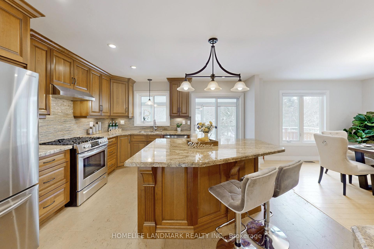
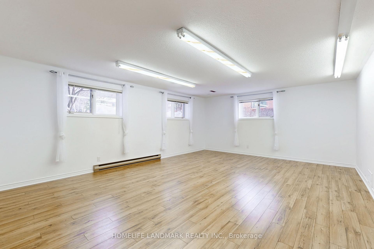
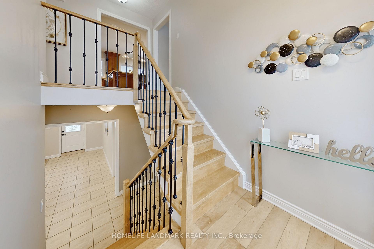
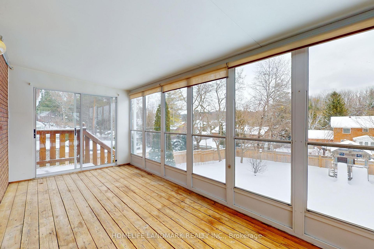
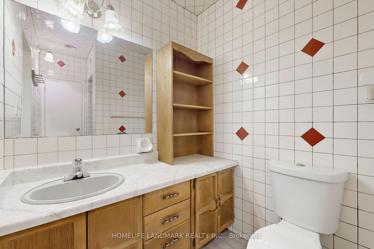
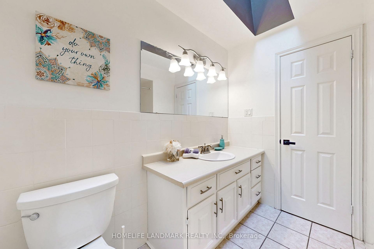
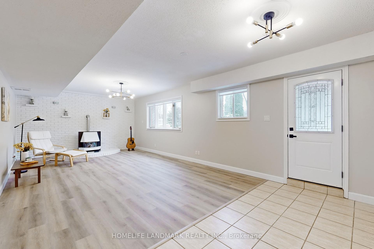
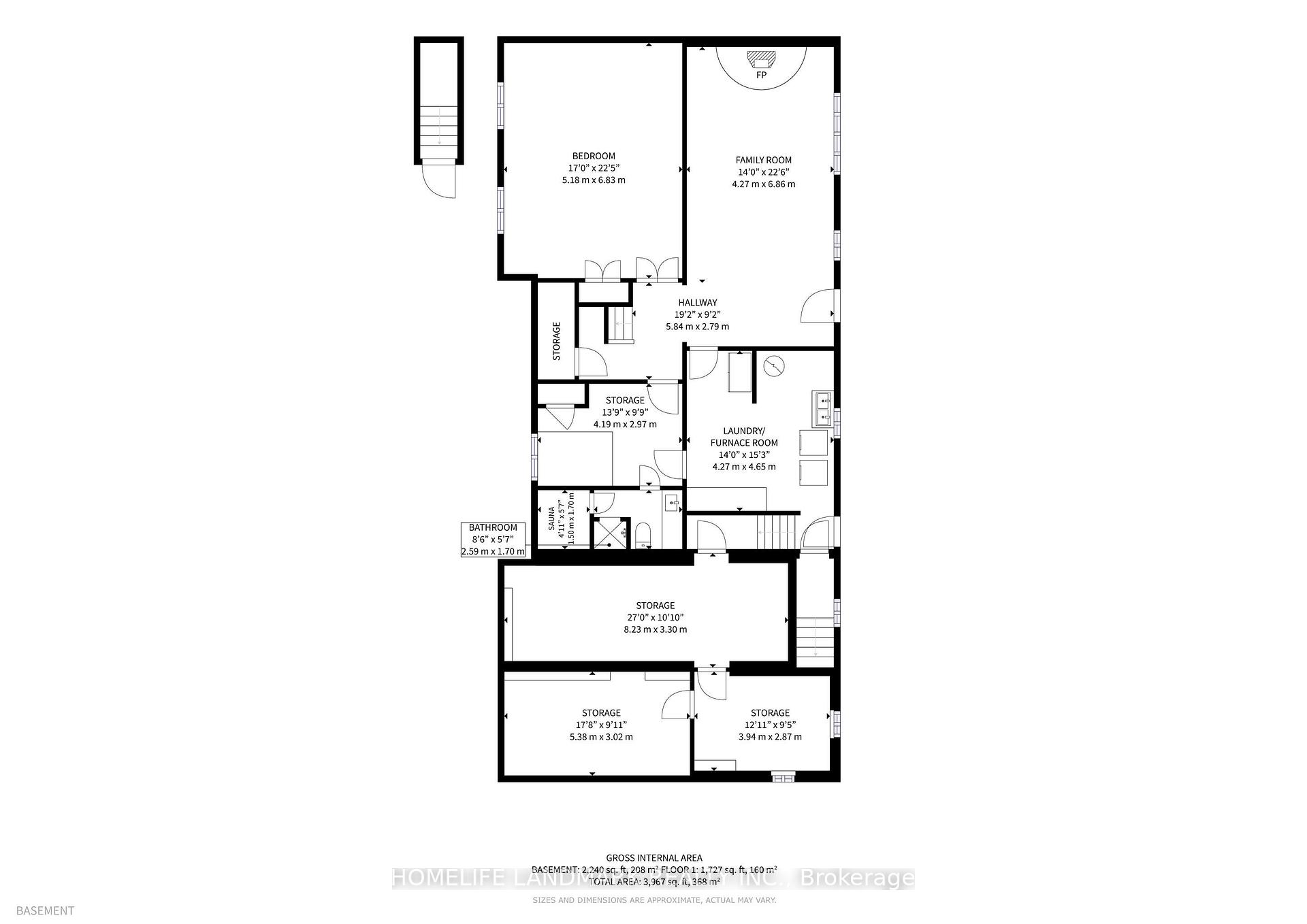
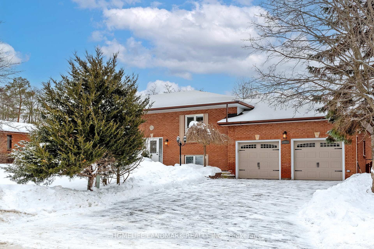
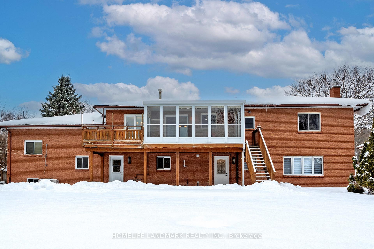
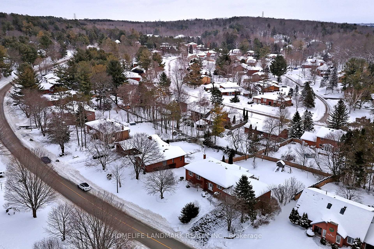
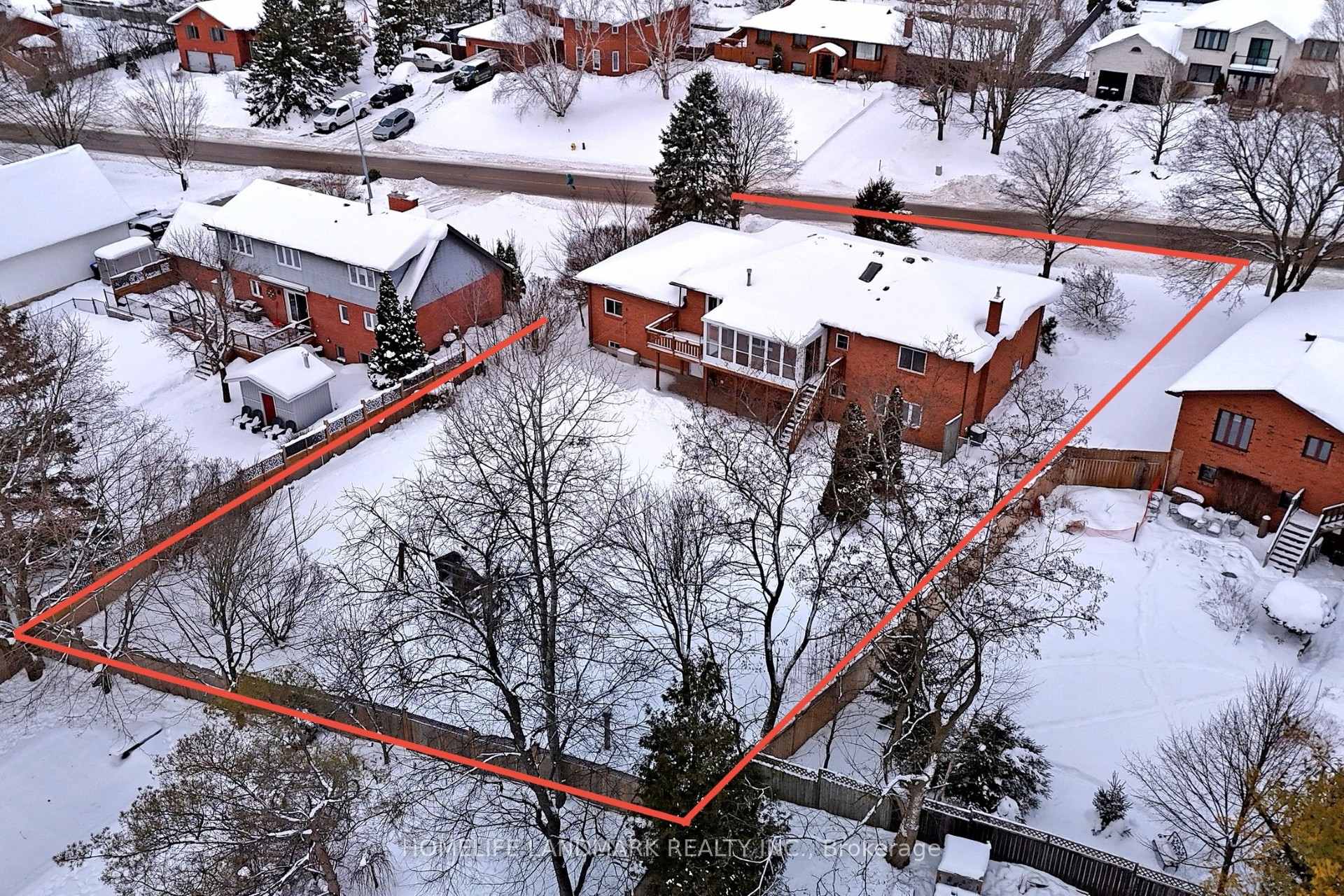
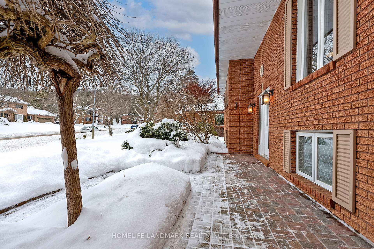
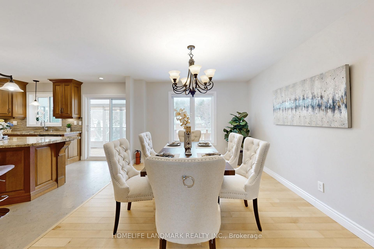
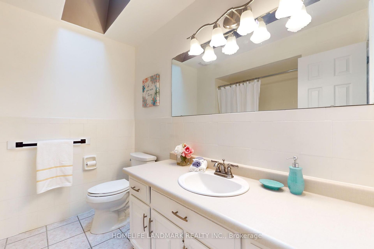
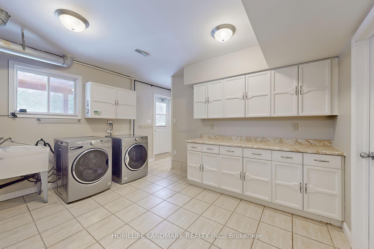
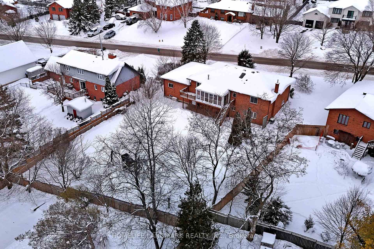
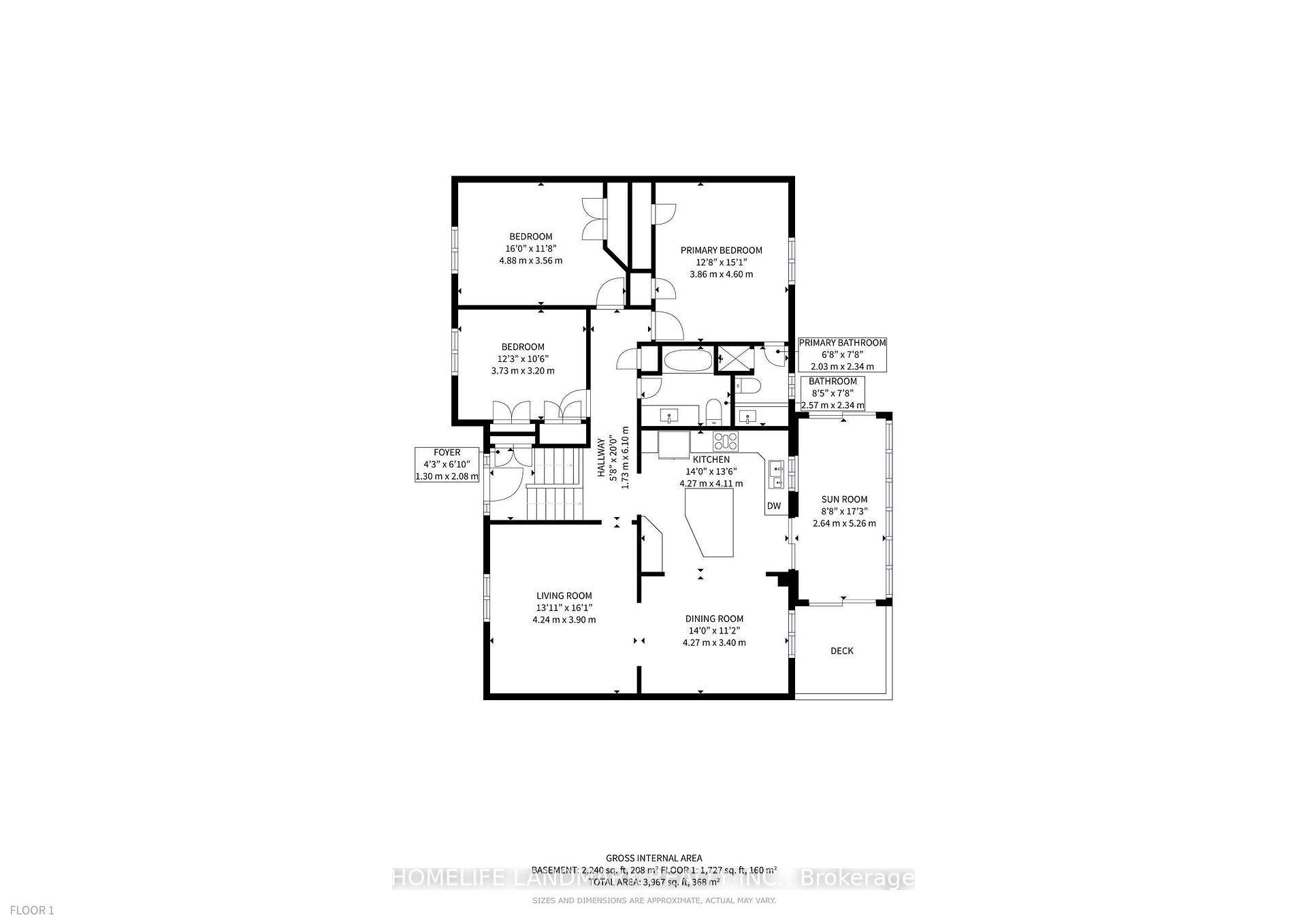








































| Welcome to this custom built stunning raised bungalow, located in Midhurst, a prestigious and highly sought-after community, just minutes from Barrie's amenities! This modern family home features a massive lot with over 100 FT frontage, total over 3000 FT living space, 3 car tandem garage which can park both your cars and boat. Great layout with an open concept main floor. Formal dining room, bright living room. A spacious kitchen with cherry cabinetry, granite countertops & island. Dishwasher and range hood are brand new. From your kitchen you can walk out to the stunning east facing sunroom with floor-to-ceiling windows & to deck overlooking your beautiful gardens, where you can sit back and enjoy your morning coffee and sunshine. Three ample size bedrooms on main floor. Master bedroom with his and hers closet and 3pc ensuite. 3rd bedroom also has 2 closets. The main bathroom features a skylight. Basement has 2 doors walk out to large interlocking patio and fully fenced backyard from rec room and laundry room, lots natural lighting, 9 ft ceilings, large rec room with a gas fireplace that has a beautiful white brick accent wall behind, and a large bedroom with three big windows. Close to Barrie Hwy 400 & 26, hiking trails, top schools, golf, and skiing! This property is a rare find with a fully finished walk-out basement PLUS a separate unfinished second basement under the garage, just waiting for your finishing touches, second basement has separate entrances from both garage and backyard door, lots of potential! Lots of room for extended family! |
| Price | $1,228,000 |
| Taxes: | $4350.00 |
| Occupancy by: | Vacant |
| Address: | 15 Pooles Road , Springwater, L9X 0P5, Simcoe |
| Directions/Cross Streets: | St Vincent to Pooles Rd |
| Rooms: | 6 |
| Rooms +: | 2 |
| Bedrooms: | 3 |
| Bedrooms +: | 1 |
| Family Room: | F |
| Basement: | Finished wit, Separate Ent |
| Level/Floor | Room | Length(ft) | Width(ft) | Descriptions | |
| Room 1 | Main | Kitchen | 14.01 | 13.48 | W/O To Sunroom |
| Room 2 | Main | Dining Ro | 14.01 | 11.15 | |
| Room 3 | Main | Living Ro | 13.91 | 12.79 | |
| Room 4 | Main | Sunroom | 8.66 | 17.25 | |
| Room 5 | Main | Primary B | 12.66 | 15.09 | 3 Pc Ensuite |
| Room 6 | Main | Bedroom 2 | 16.01 | 11.68 | |
| Room 7 | Main | Bedroom 3 | 12.23 | 10.5 | |
| Room 8 | Basement | Bedroom | 16.99 | 13.12 | |
| Room 9 | Basement | Recreatio | 14.01 | 22.5 | Fireplace, W/O To Garden |
| Room 10 | Basement | Other | 13.74 | 9.74 | |
| Room 11 | Sub-Basement | Other | 26.99 | 10.82 | |
| Room 12 | Sub-Basement | Other | 17.65 | 9.91 |
| Washroom Type | No. of Pieces | Level |
| Washroom Type 1 | 4 | Main |
| Washroom Type 2 | 3 | Main |
| Washroom Type 3 | 3 | Basement |
| Washroom Type 4 | 0 | |
| Washroom Type 5 | 0 |
| Total Area: | 0.00 |
| Approximatly Age: | 31-50 |
| Property Type: | Detached |
| Style: | Bungalow-Raised |
| Exterior: | Brick |
| Garage Type: | Attached |
| (Parking/)Drive: | Private Do |
| Drive Parking Spaces: | 6 |
| Park #1 | |
| Parking Type: | Private Do |
| Park #2 | |
| Parking Type: | Private Do |
| Pool: | None |
| Approximatly Age: | 31-50 |
| Approximatly Square Footage: | 1500-2000 |
| CAC Included: | N |
| Water Included: | N |
| Cabel TV Included: | N |
| Common Elements Included: | N |
| Heat Included: | N |
| Parking Included: | N |
| Condo Tax Included: | N |
| Building Insurance Included: | N |
| Fireplace/Stove: | Y |
| Heat Type: | Forced Air |
| Central Air Conditioning: | Central Air |
| Central Vac: | N |
| Laundry Level: | Syste |
| Ensuite Laundry: | F |
| Sewers: | Septic |
$
%
Years
This calculator is for demonstration purposes only. Always consult a professional
financial advisor before making personal financial decisions.
| Although the information displayed is believed to be accurate, no warranties or representations are made of any kind. |
| HOMELIFE LANDMARK REALTY INC. |
- Listing -1 of 0
|
|

Dir:
416-901-9881
Bus:
416-901-8881
Fax:
416-901-9881
| Book Showing | Email a Friend |
Jump To:
At a Glance:
| Type: | Freehold - Detached |
| Area: | Simcoe |
| Municipality: | Springwater |
| Neighbourhood: | Midhurst |
| Style: | Bungalow-Raised |
| Lot Size: | x 163.22(Feet) |
| Approximate Age: | 31-50 |
| Tax: | $4,350 |
| Maintenance Fee: | $0 |
| Beds: | 3+1 |
| Baths: | 3 |
| Garage: | 0 |
| Fireplace: | Y |
| Air Conditioning: | |
| Pool: | None |
Locatin Map:
Payment Calculator:

Contact Info
SOLTANIAN REAL ESTATE
Brokerage sharon@soltanianrealestate.com SOLTANIAN REAL ESTATE, Brokerage Independently owned and operated. 175 Willowdale Avenue #100, Toronto, Ontario M2N 4Y9 Office: 416-901-8881Fax: 416-901-9881Cell: 416-901-9881Office LocationFind us on map
Listing added to your favorite list
Looking for resale homes?

By agreeing to Terms of Use, you will have ability to search up to 288389 listings and access to richer information than found on REALTOR.ca through my website.

