$2,100
Available - For Rent
Listing ID: X12035636
2408 DRURY Lane , Parkway Park - Queensway Terrace S and A, K2C 1G5, Ottawa
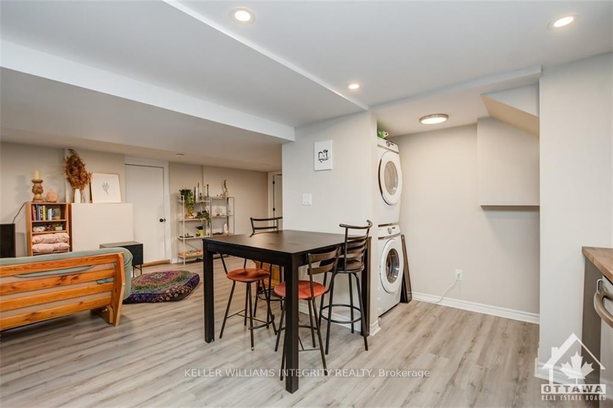
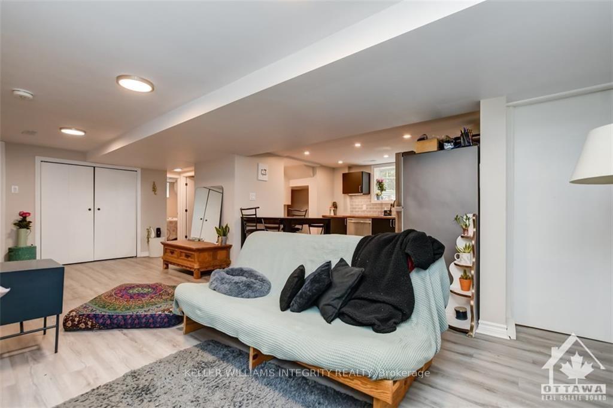
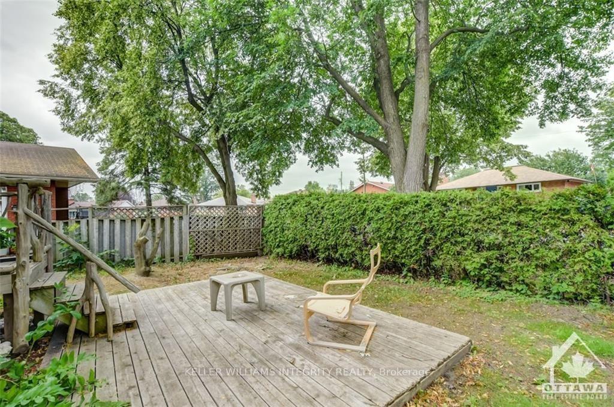
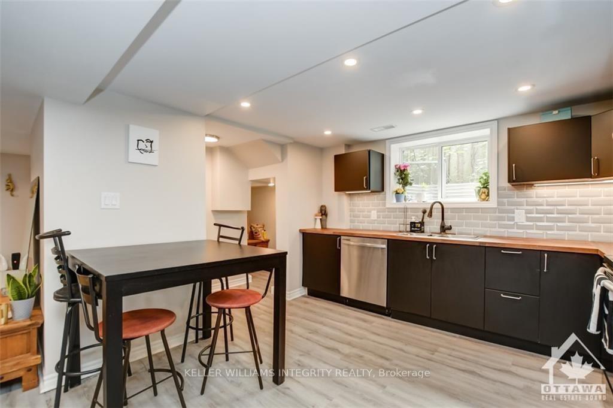
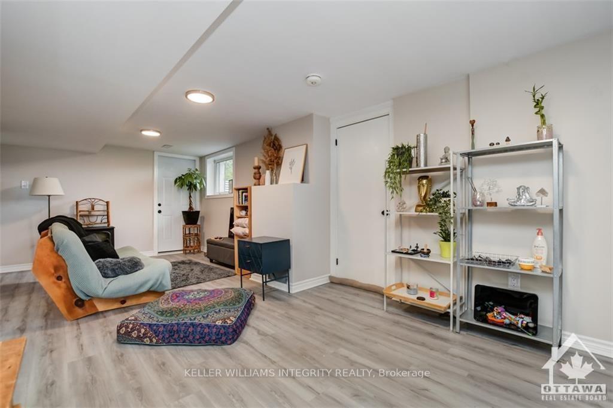
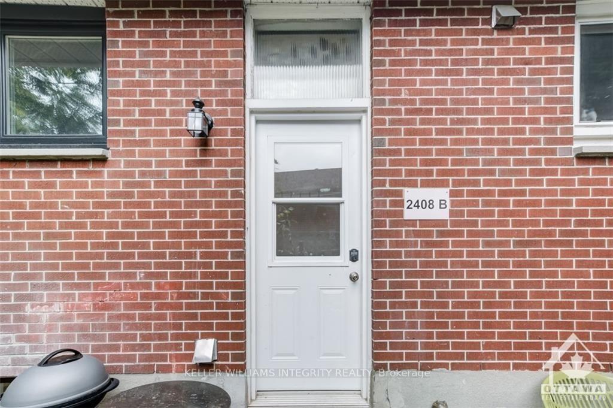
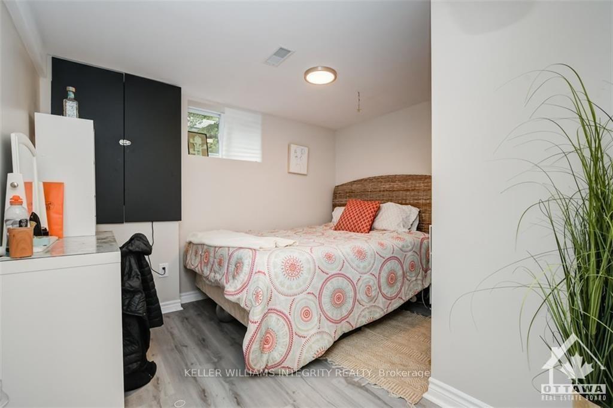
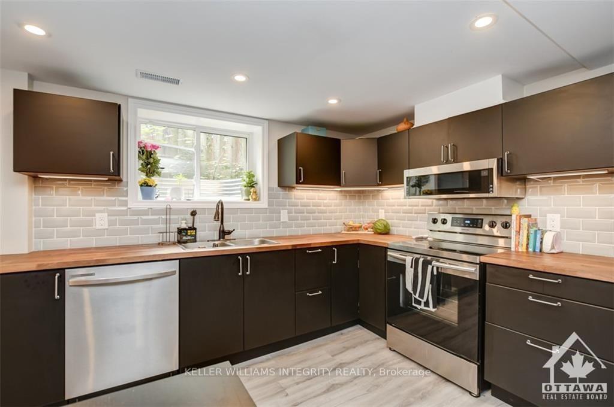
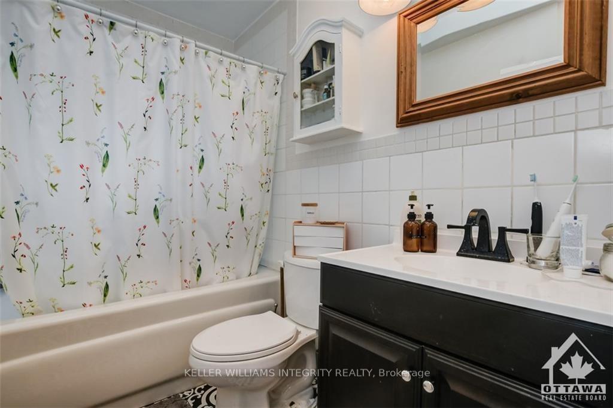
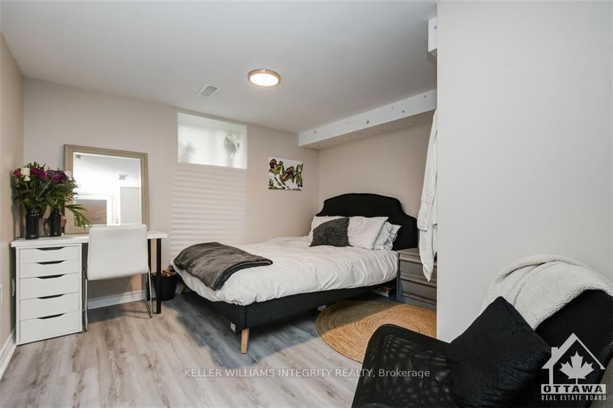
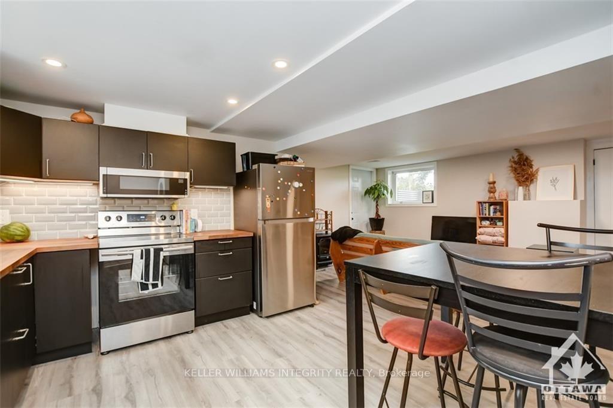
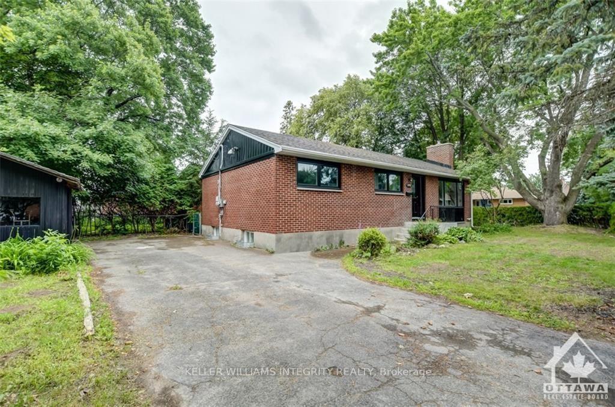
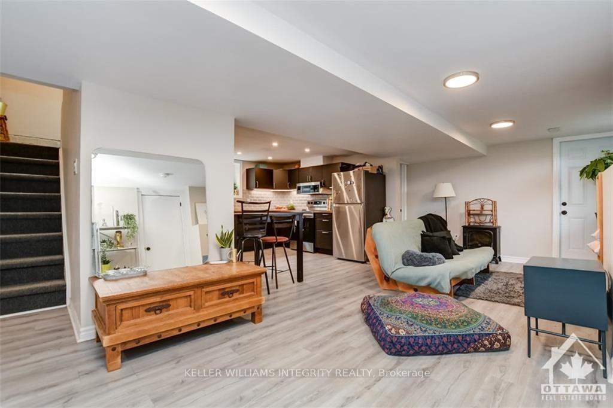
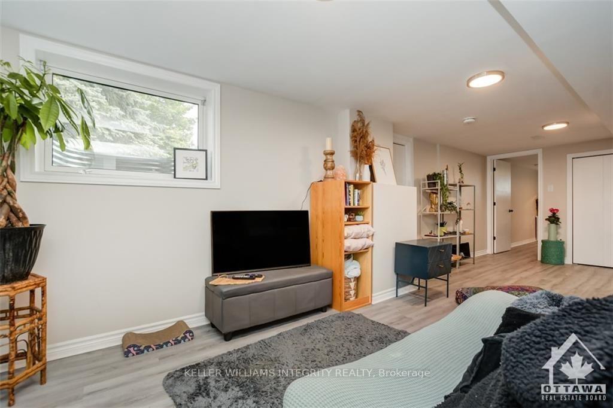
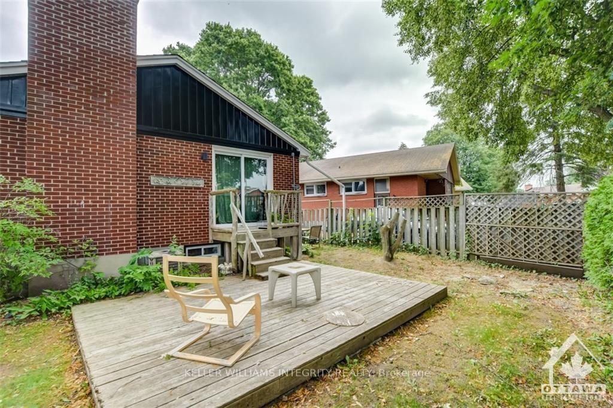















| BASEMENT FOR RENT ONLY. This Legal lower unit boasts a generous living space illuminated by bright windows, seamlessly flowing into a contemporary kitchen. Enjoy the convenience of in-unit laundry, complemented by three comfortably sized bedrooms and a well-appointed bathroom. Ideally situated within walking distance to College Square and Algonquin College, this location offers proximity to Pinecrest Athletic Centre and park. With the convenience of being mere steps away from the transitway, commuting becomes effortlessly accessible. This unit is currently tenant-occupied, and viewing appointments require a 24 hour notice. The unit will be available for occupancy starting May 1st, 2025. We look forward to receiving your application and welcoming you to this exceptional living space.The #B has own hydro meter, (gas, water and HWT will be shared with the #A, $115 per month). This property is under the professional management of The Smart Choice Management (the property management company). The landlords prefer that rent payments are exclusively accepted via pre-authorized debit (PAD). Deposit: 4200. |
| Price | $2,100 |
| Taxes: | $0.00 |
| Occupancy by: | Tenant |
| Address: | 2408 DRURY Lane , Parkway Park - Queensway Terrace S and A, K2C 1G5, Ottawa |
| Lot Size: | 30.48 x 53.00 (Feet) |
| Directions/Cross Streets: | Woodroffe to Iris, left on Parway Dr, right on Drury. House is on the corner of Drury Ln and Rustic |
| Rooms: | 6 |
| Rooms +: | 0 |
| Bedrooms: | 0 |
| Bedrooms +: | 3 |
| Family Room: | F |
| Basement: | Full, Finished |
| Furnished: | Unfu |
| Level/Floor | Room | Length(ft) | Width(ft) | Descriptions | |
| Room 1 | Lower | Bedroom | 11.32 | 11.48 | |
| Room 2 | Lower | Living Ro | 26.8 | 11.64 | |
| Room 3 | Lower | Kitchen | 10.73 | 10.66 | |
| Room 4 | Lower | Bedroom | 10.07 | 9.97 | |
| Room 5 | Lower | Bedroom | 9.97 | 9.48 | |
| Room 6 | Lower | Bathroom |
| Washroom Type | No. of Pieces | Level |
| Washroom Type 1 | 3 | |
| Washroom Type 2 | 0 | |
| Washroom Type 3 | 0 | |
| Washroom Type 4 | 0 | |
| Washroom Type 5 | 0 |
| Total Area: | 0.00 |
| Property Type: | Lower Level |
| Style: | Bungalow |
| Exterior: | Brick |
| Garage Type: | Other |
| Drive Parking Spaces: | 2 |
| Pool: | None |
| Laundry Access: | Ensuite |
| Property Features: | Public Trans, Park |
| CAC Included: | N |
| Water Included: | N |
| Cabel TV Included: | N |
| Common Elements Included: | N |
| Heat Included: | N |
| Parking Included: | N |
| Condo Tax Included: | N |
| Building Insurance Included: | N |
| Fireplace/Stove: | N |
| Heat Type: | Forced Air |
| Central Air Conditioning: | Central Air |
| Central Vac: | N |
| Laundry Level: | Syste |
| Ensuite Laundry: | F |
| Sewers: | Sewer |
| Utilities-Cable: | A |
| Utilities-Hydro: | A |
| Although the information displayed is believed to be accurate, no warranties or representations are made of any kind. |
| KELLER WILLIAMS INTEGRITY REALTY |
- Listing -1 of 0
|
|

Dir:
416-901-9881
Bus:
416-901-8881
Fax:
416-901-9881
| Book Showing | Email a Friend |
Jump To:
At a Glance:
| Type: | Freehold - Lower Level |
| Area: | Ottawa |
| Municipality: | Parkway Park - Queensway Terrace S and A |
| Neighbourhood: | 6304 - Parkway Park |
| Style: | Bungalow |
| Lot Size: | 30.48 x 53.00(Feet) |
| Approximate Age: | |
| Tax: | $0 |
| Maintenance Fee: | $0 |
| Beds: | 0+3 |
| Baths: | 1 |
| Garage: | 0 |
| Fireplace: | N |
| Air Conditioning: | |
| Pool: | None |
Locatin Map:

Contact Info
SOLTANIAN REAL ESTATE
Brokerage sharon@soltanianrealestate.com SOLTANIAN REAL ESTATE, Brokerage Independently owned and operated. 175 Willowdale Avenue #100, Toronto, Ontario M2N 4Y9 Office: 416-901-8881Fax: 416-901-9881Cell: 416-901-9881Office LocationFind us on map
Listing added to your favorite list
Looking for resale homes?

By agreeing to Terms of Use, you will have ability to search up to 291004 listings and access to richer information than found on REALTOR.ca through my website.

