$4,400
Available - For Rent
Listing ID: N12061031
62 Mcclenny Driv , Aurora, L4G 5P5, York
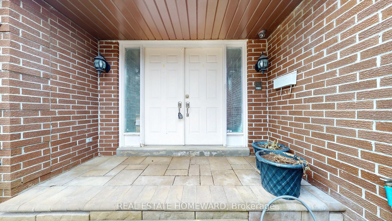
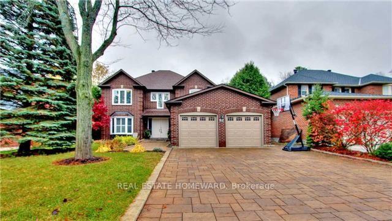
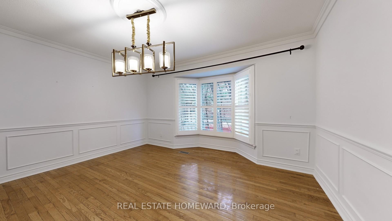
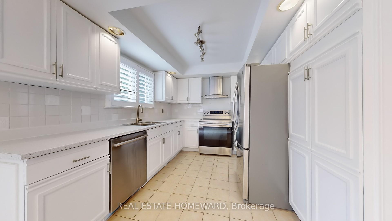
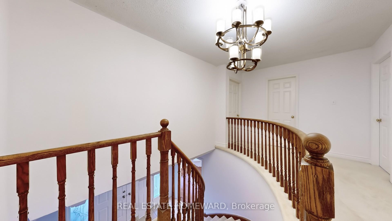
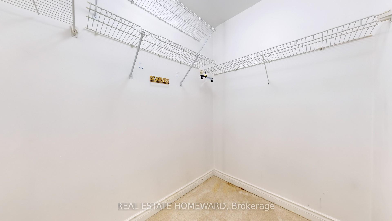
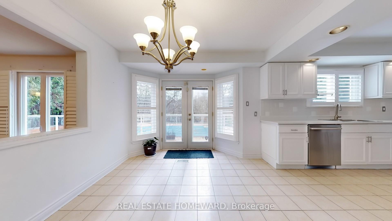
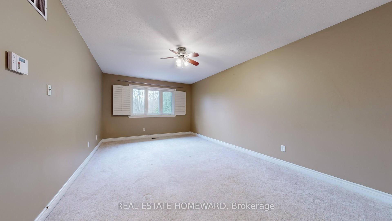
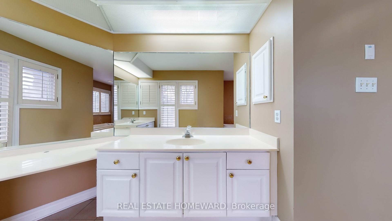
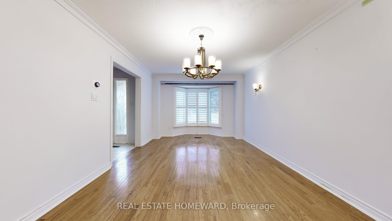
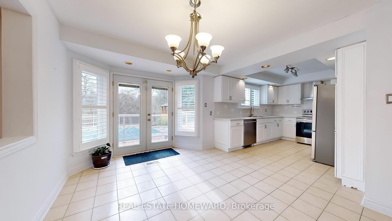
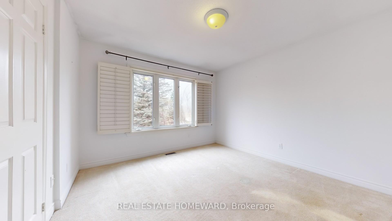
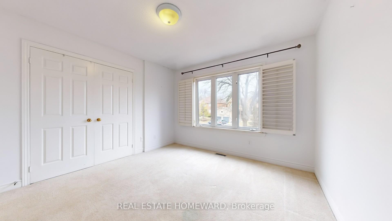
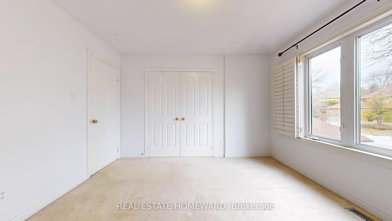
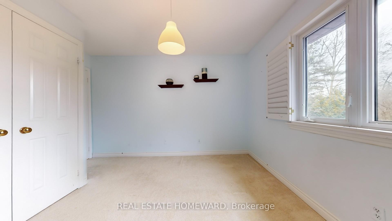
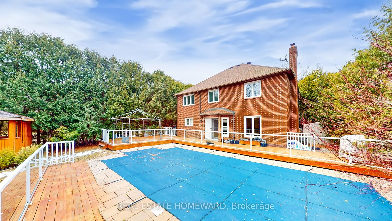
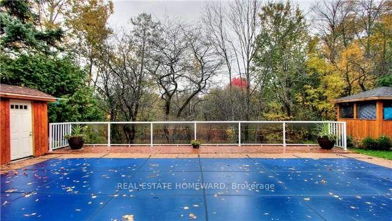
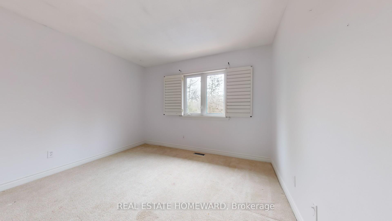
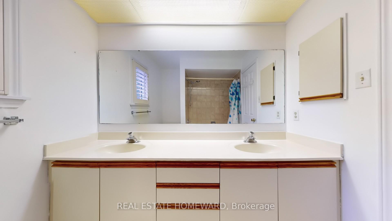
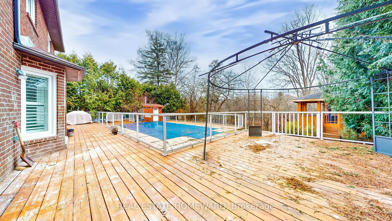
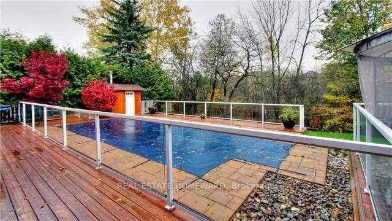
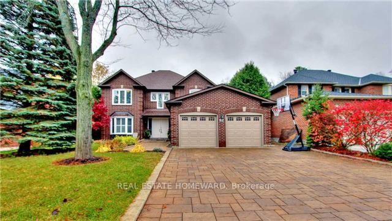
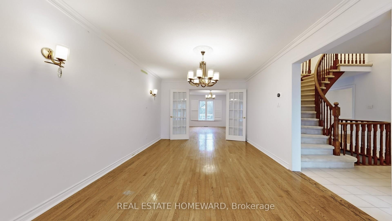
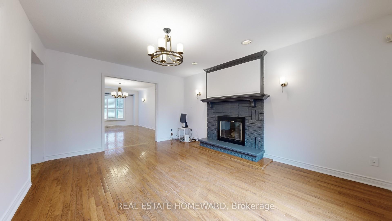
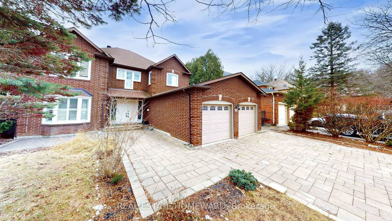
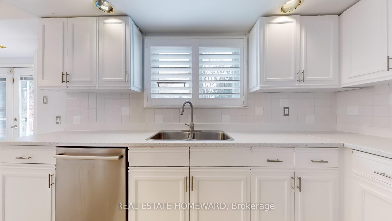
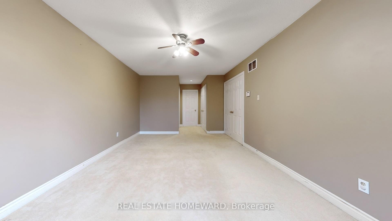
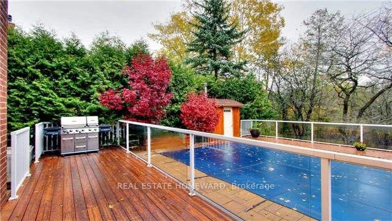
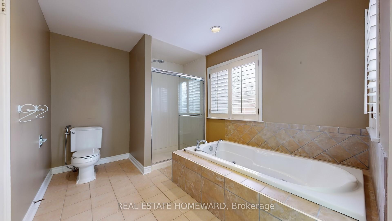
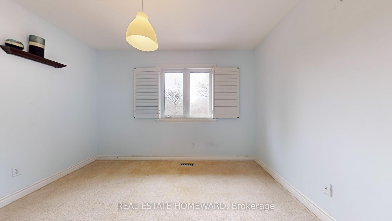
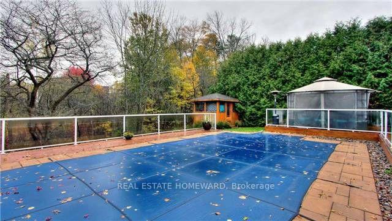
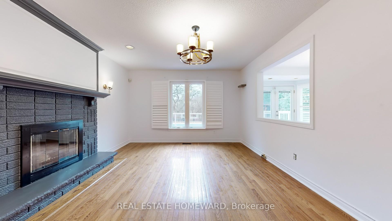
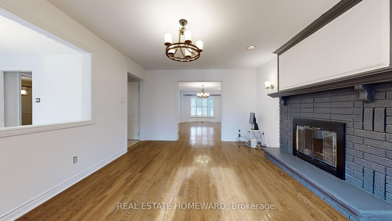
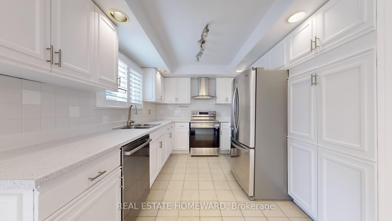
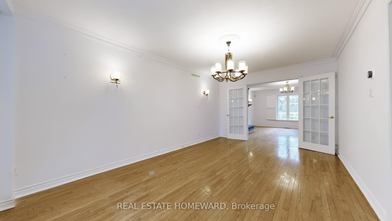
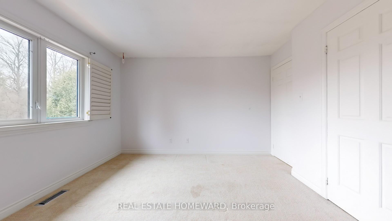
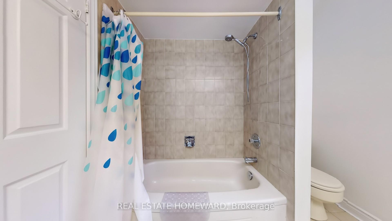
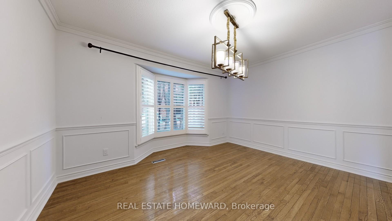
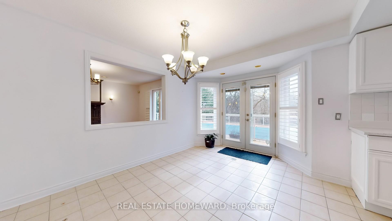
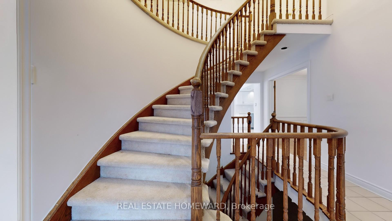
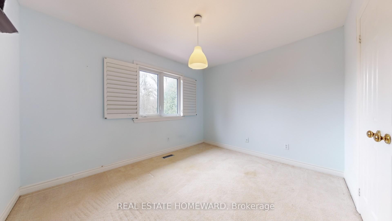
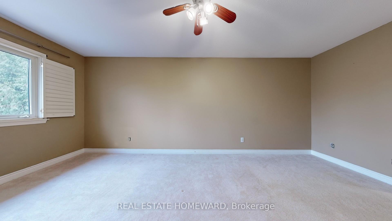
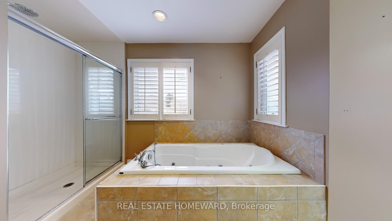











































| **Stunning Ravine Lot!** This beautiful and Spacious detached 4-bedroom home is situated in a peaceful, well-established neighborhood, offering the perfect combination of privacy and convenience. The property has been freshly painted. Abundant natural light fills the interior through large windows creating a bright and welcoming atmosphere. The beautifully landscaped yard is an entertainer's dream, featuring a custom deck with railing, a charming gazebo, an in-ground pool, a garden shed, and lush greenery that creates a serene, secluded atmosphere. The home boasts a spacious double-car garage and an oversized driveway, providing ample parking. The location is ideal, with proximity to top-rated Catholic and public schools and just minutes away from shopping centers, including the City of Aurora's shops and restaurants. This is the perfect family home. don't miss out! |
| Price | $4,400 |
| Taxes: | $0.00 |
| Occupancy by: | Vacant |
| Address: | 62 Mcclenny Driv , Aurora, L4G 5P5, York |
| Directions/Cross Streets: | Bathurst/Henderson |
| Rooms: | 8 |
| Bedrooms: | 4 |
| Bedrooms +: | 0 |
| Family Room: | T |
| Basement: | None |
| Furnished: | Unfu |
| Level/Floor | Room | Length(ft) | Width(ft) | Descriptions | |
| Room 1 | Ground | Living Ro | 20.11 | 11.48 | Hardwood Floor, French Doors, Bay Window |
| Room 2 | Ground | Dining Ro | 13.28 | 12.99 | Hardwood Floor, Wainscoting, French Doors |
| Room 3 | Ground | Family Ro | 15.68 | 12.5 | Hardwood Floor, Fireplace, Overlooks Ravine |
| Room 4 | Ground | Kitchen | 11.09 | 9.09 | W/O To Pool, Stainless Steel Appl, Overlook Greenbelt |
| Room 5 | Ground | Breakfast | 13.38 | 10.36 | W/O To Patio, Breakfast Area, Overlook Greenbelt |
| Room 6 | Second | Primary B | 18.99 | 11.68 | His and Hers Closets, 5 Pc Ensuite, Overlooks Backyard |
| Room 7 | Second | Bedroom 2 | 11.51 | 10.07 | Broadloom, Double Closet, Overlooks Backyard |
| Room 8 | Second | Bedroom 3 | 11.71 | 11.09 | Broadloom, Double Closet, Overlooks Backyard |
| Room 9 | Second | Bedroom 4 | 11.91 | 11.68 | Broadloom, Double Closet, Overlooks Garden |
| Washroom Type | No. of Pieces | Level |
| Washroom Type 1 | 5 | Second |
| Washroom Type 2 | 2 | Ground |
| Washroom Type 3 | 0 | |
| Washroom Type 4 | 0 | |
| Washroom Type 5 | 0 |
| Total Area: | 0.00 |
| Property Type: | Detached |
| Style: | 2-Storey |
| Exterior: | Brick |
| Garage Type: | Attached |
| (Parking/)Drive: | Private, T |
| Drive Parking Spaces: | 2 |
| Park #1 | |
| Parking Type: | Private, T |
| Park #2 | |
| Parking Type: | Private |
| Park #3 | |
| Parking Type: | Tandem |
| Pool: | Inground |
| Laundry Access: | Laundry Room |
| Other Structures: | Garden Shed |
| Property Features: | Ravine, Wooded/Treed |
| CAC Included: | Y |
| Water Included: | N |
| Cabel TV Included: | N |
| Common Elements Included: | N |
| Heat Included: | N |
| Parking Included: | Y |
| Condo Tax Included: | N |
| Building Insurance Included: | N |
| Fireplace/Stove: | Y |
| Heat Type: | Forced Air |
| Central Air Conditioning: | Central Air |
| Central Vac: | N |
| Laundry Level: | Syste |
| Ensuite Laundry: | F |
| Sewers: | Sewer |
| Utilities-Cable: | Y |
| Utilities-Hydro: | Y |
| Although the information displayed is believed to be accurate, no warranties or representations are made of any kind. |
| REAL ESTATE HOMEWARD |
- Listing -1 of 0
|
|

Dir:
416-901-9881
Bus:
416-901-8881
Fax:
416-901-9881
| Book Showing | Email a Friend |
Jump To:
At a Glance:
| Type: | Freehold - Detached |
| Area: | York |
| Municipality: | Aurora |
| Neighbourhood: | Aurora Highlands |
| Style: | 2-Storey |
| Lot Size: | x 140.00(Feet) |
| Approximate Age: | |
| Tax: | $0 |
| Maintenance Fee: | $0 |
| Beds: | 4 |
| Baths: | 3 |
| Garage: | 0 |
| Fireplace: | Y |
| Air Conditioning: | |
| Pool: | Inground |
Locatin Map:

Contact Info
SOLTANIAN REAL ESTATE
Brokerage sharon@soltanianrealestate.com SOLTANIAN REAL ESTATE, Brokerage Independently owned and operated. 175 Willowdale Avenue #100, Toronto, Ontario M2N 4Y9 Office: 416-901-8881Fax: 416-901-9881Cell: 416-901-9881Office LocationFind us on map
Listing added to your favorite list
Looking for resale homes?

By agreeing to Terms of Use, you will have ability to search up to 288389 listings and access to richer information than found on REALTOR.ca through my website.

