$3,000
Available - For Rent
Listing ID: N12060988
36 Muscadel Road , Vaughan, L4H 3L9, York
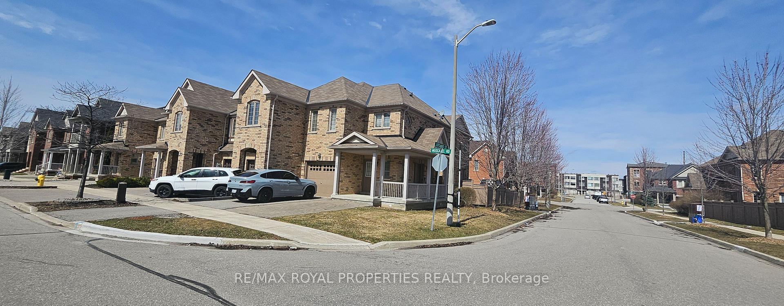
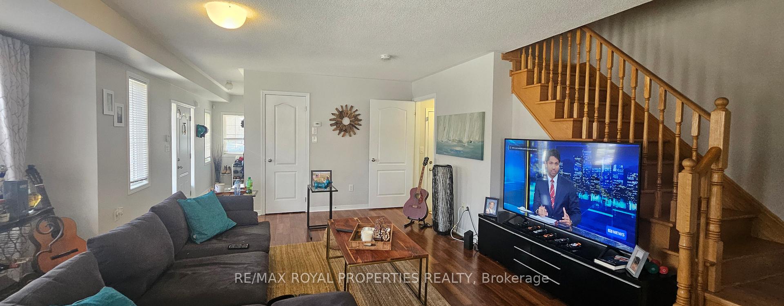
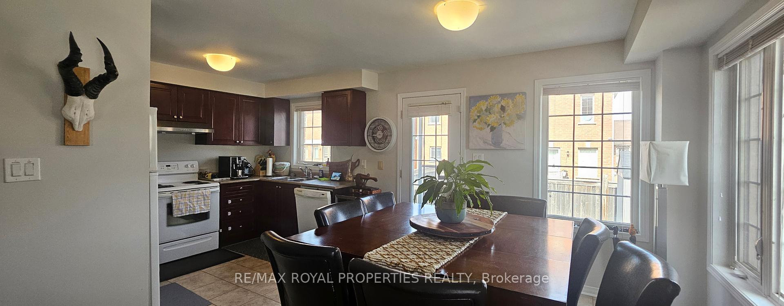
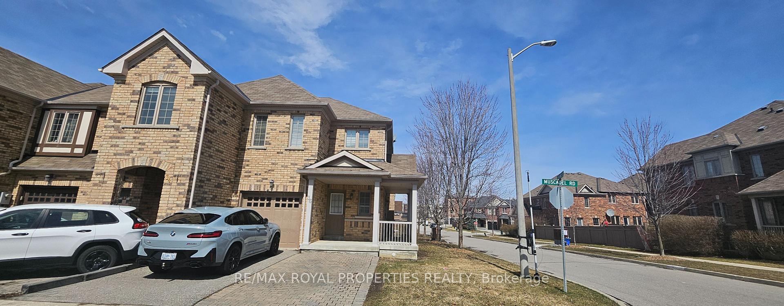

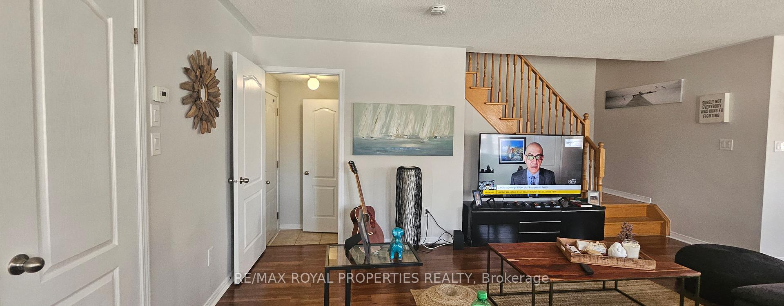
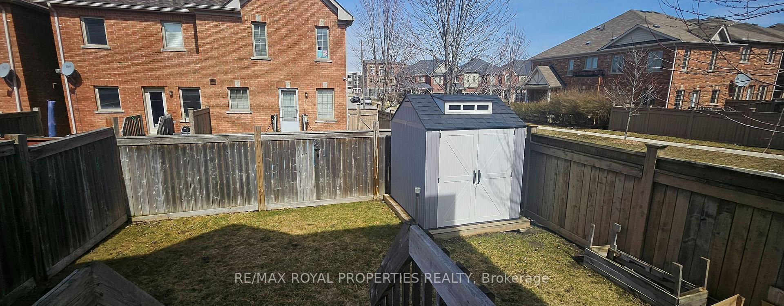
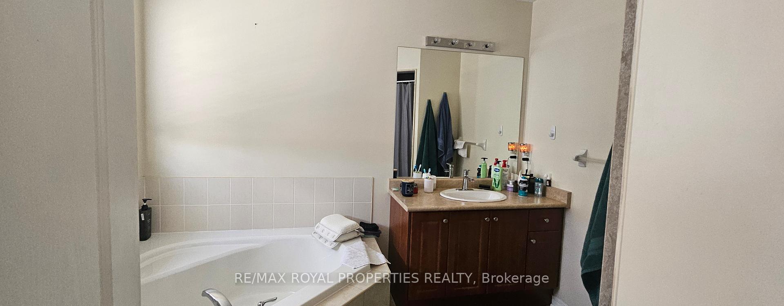
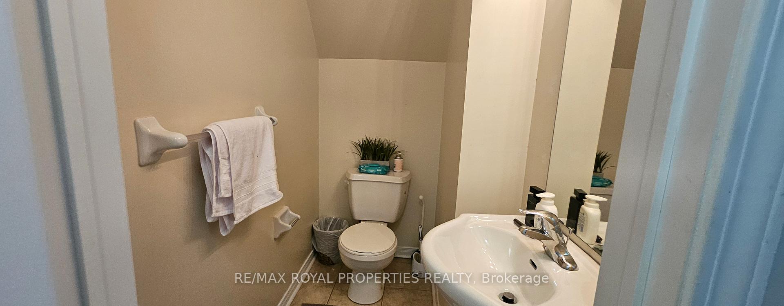
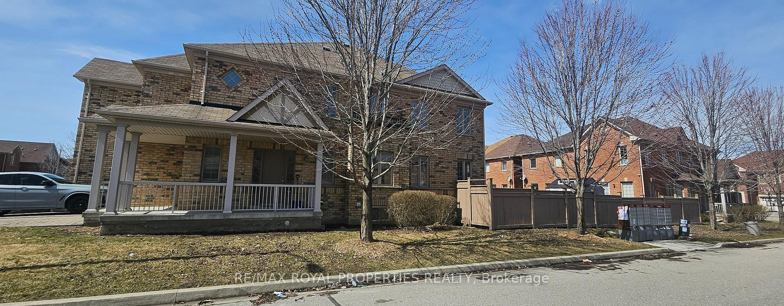
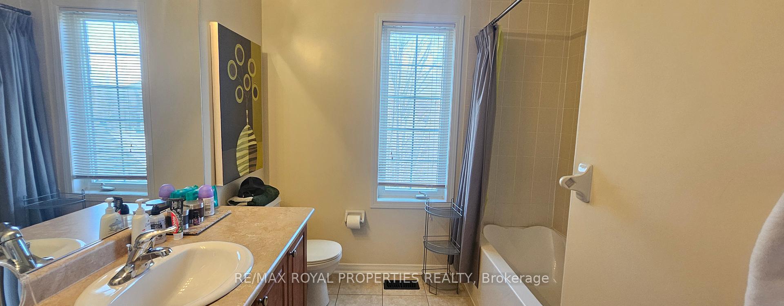
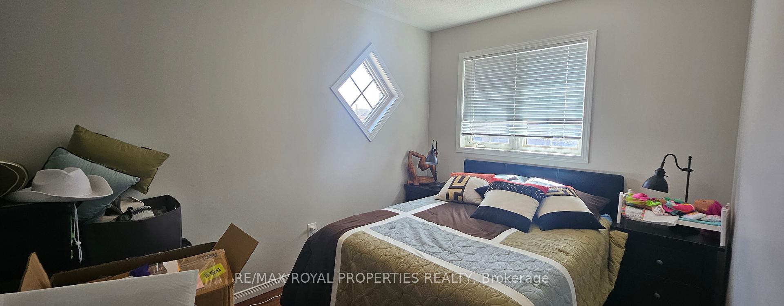
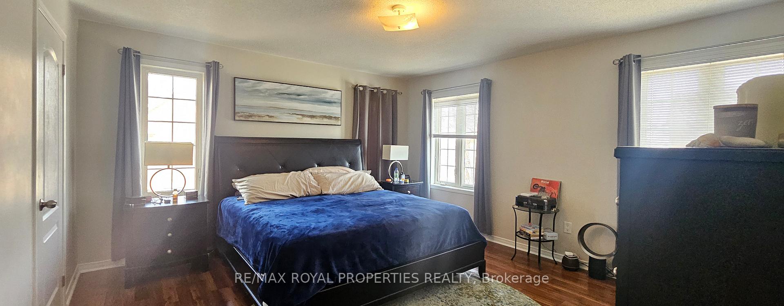
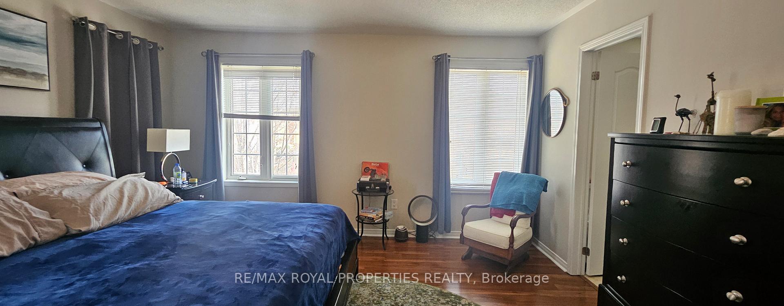
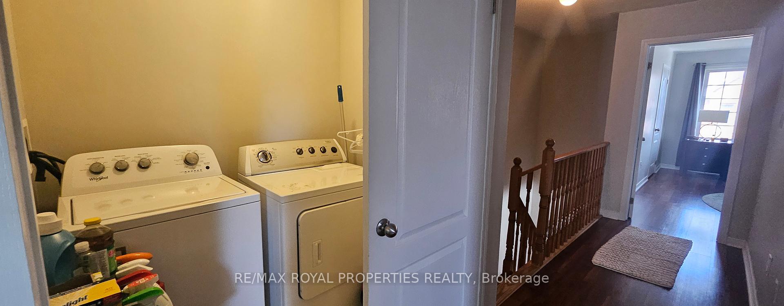
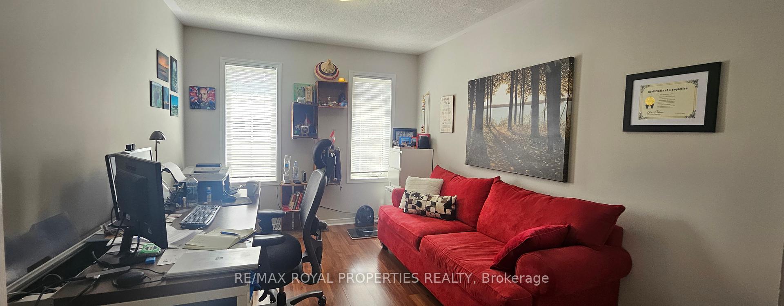
















| Welcome To a Stunning End-Unit Townhome In Sought-after Vellore Village! This Beautifully Maintained 3-bedroom, 3-bathroom, 2-car Parking And An Open-concept Design is Perfect For Both Everyday Living And Entertaining. This Rare Find Boasts A Bright And Spacious Layout, Featuring a Large Living Area With Expansive Windows Overlooking The Dining Room. The Modern Kitchen Flows Seamlessly Into The Dining And Living Spaces, Creating An Inviting Atmosphere For Gatherings. Step Outside To A Beautiful Backyard. Ideal For Relaxing And Entertaining. Upstairs, The Primary Bedroom Offers A Spa-like 4-piece Ensuite And Walk-in Closet, While The Conveniently Located Second-floor Laundry Room Adds To The Home's Functionality. Located In A Family-friendly Neighborhood, This Home Is Just Minutes From Top-rated Schools, The Cortellucci Vaughan Hospital, Vaughan Mills Shopping Centre, Canadas Wonderland, Highway 400/407/427, Transit, Go Station, Parks, And Endless Amenities. Don't Miss This Opportunity To Live In A Vibrant And Highly Sought-after Community. This Gem Wont Last Long! |
| Price | $3,000 |
| Taxes: | $0.00 |
| Occupancy by: | Tenant |
| Address: | 36 Muscadel Road , Vaughan, L4H 3L9, York |
| Acreage: | < .50 |
| Directions/Cross Streets: | Major Mackenzie/ Weston Rd |
| Rooms: | 9 |
| Bedrooms: | 3 |
| Bedrooms +: | 0 |
| Family Room: | T |
| Basement: | None |
| Furnished: | Unfu |
| Level/Floor | Room | Length(ft) | Width(ft) | Descriptions | |
| Room 1 | Main | Living Ro | 18.37 | 17.12 | Laminate, Window |
| Room 2 | Main | Dining Ro | 11.41 | 10.82 | Laminate, W/O To Deck, Window |
| Room 3 | Main | Kitchen | 11.02 | 7.64 | Tile Floor, Window |
| Room 4 | Main | Powder Ro | 5.9 | 5.25 | Tile Floor |
| Room 5 | Second | Primary B | 14.79 | 14.27 | Laminate, 3 Pc Ensuite, Walk-In Closet(s) |
| Room 6 | Second | Bedroom | 13.61 | 9.97 | Laminate, Walk-In Closet(s), Window |
| Room 7 | Second | Bedroom | 11.41 | 8.53 | Laminate, Closet, Window |
| Room 8 | Second | Bathroom | 4.92 | 7.54 | Tile Floor |
| Room 9 | Second | Bathroom | 5.25 | 6.89 | Tile Floor |
| Room 10 | Second | Laundry | 5.9 | 6.89 | Tile Floor |
| Washroom Type | No. of Pieces | Level |
| Washroom Type 1 | 4 | Second |
| Washroom Type 2 | 4 | Second |
| Washroom Type 3 | 2 | Main |
| Washroom Type 4 | 0 | |
| Washroom Type 5 | 0 |
| Total Area: | 0.00 |
| Property Type: | Att/Row/Townhouse |
| Style: | 2-Storey |
| Exterior: | Brick |
| Garage Type: | Built-In |
| (Parking/)Drive: | Private |
| Drive Parking Spaces: | 1 |
| Park #1 | |
| Parking Type: | Private |
| Park #2 | |
| Parking Type: | Private |
| Pool: | None |
| Laundry Access: | In-Suite Laun |
| Other Structures: | Fence - Full |
| Property Features: | Fenced Yard, Hospital |
| CAC Included: | N |
| Water Included: | N |
| Cabel TV Included: | N |
| Common Elements Included: | N |
| Heat Included: | N |
| Parking Included: | Y |
| Condo Tax Included: | N |
| Building Insurance Included: | N |
| Fireplace/Stove: | N |
| Heat Type: | Forced Air |
| Central Air Conditioning: | Central Air |
| Central Vac: | N |
| Laundry Level: | Syste |
| Ensuite Laundry: | F |
| Sewers: | Sewer |
| Utilities-Cable: | A |
| Utilities-Hydro: | A |
| Although the information displayed is believed to be accurate, no warranties or representations are made of any kind. |
| RE/MAX ROYAL PROPERTIES REALTY |
- Listing -1 of 0
|
|

Dir:
416-901-9881
Bus:
416-901-8881
Fax:
416-901-9881
| Book Showing | Email a Friend |
Jump To:
At a Glance:
| Type: | Freehold - Att/Row/Townhouse |
| Area: | York |
| Municipality: | Vaughan |
| Neighbourhood: | Vellore Village |
| Style: | 2-Storey |
| Lot Size: | x 0.00(Feet) |
| Approximate Age: | |
| Tax: | $0 |
| Maintenance Fee: | $0 |
| Beds: | 3 |
| Baths: | 3 |
| Garage: | 0 |
| Fireplace: | N |
| Air Conditioning: | |
| Pool: | None |
Locatin Map:

Contact Info
SOLTANIAN REAL ESTATE
Brokerage sharon@soltanianrealestate.com SOLTANIAN REAL ESTATE, Brokerage Independently owned and operated. 175 Willowdale Avenue #100, Toronto, Ontario M2N 4Y9 Office: 416-901-8881Fax: 416-901-9881Cell: 416-901-9881Office LocationFind us on map
Listing added to your favorite list
Looking for resale homes?

By agreeing to Terms of Use, you will have ability to search up to 288389 listings and access to richer information than found on REALTOR.ca through my website.

