$819,900
Available - For Sale
Listing ID: X12024741
50 Bryan Cour , Kitchener, N2A 4N4, Waterloo
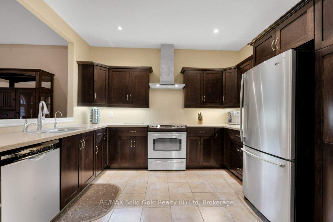
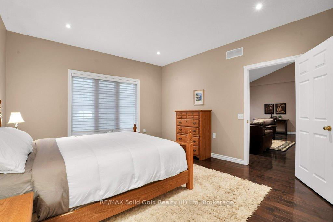
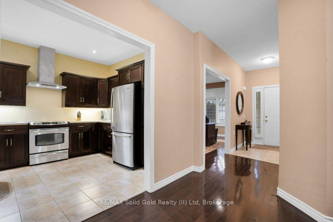
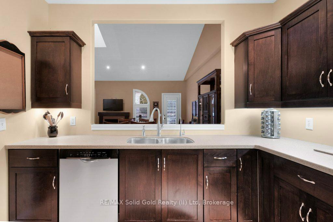
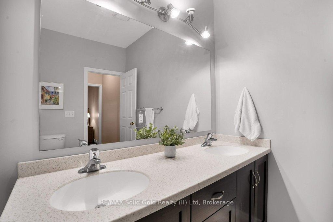
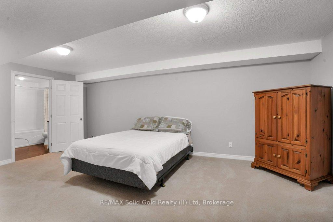
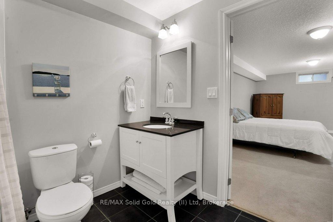
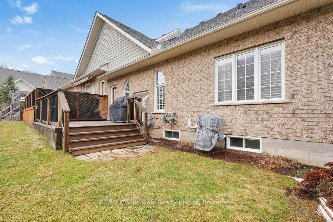
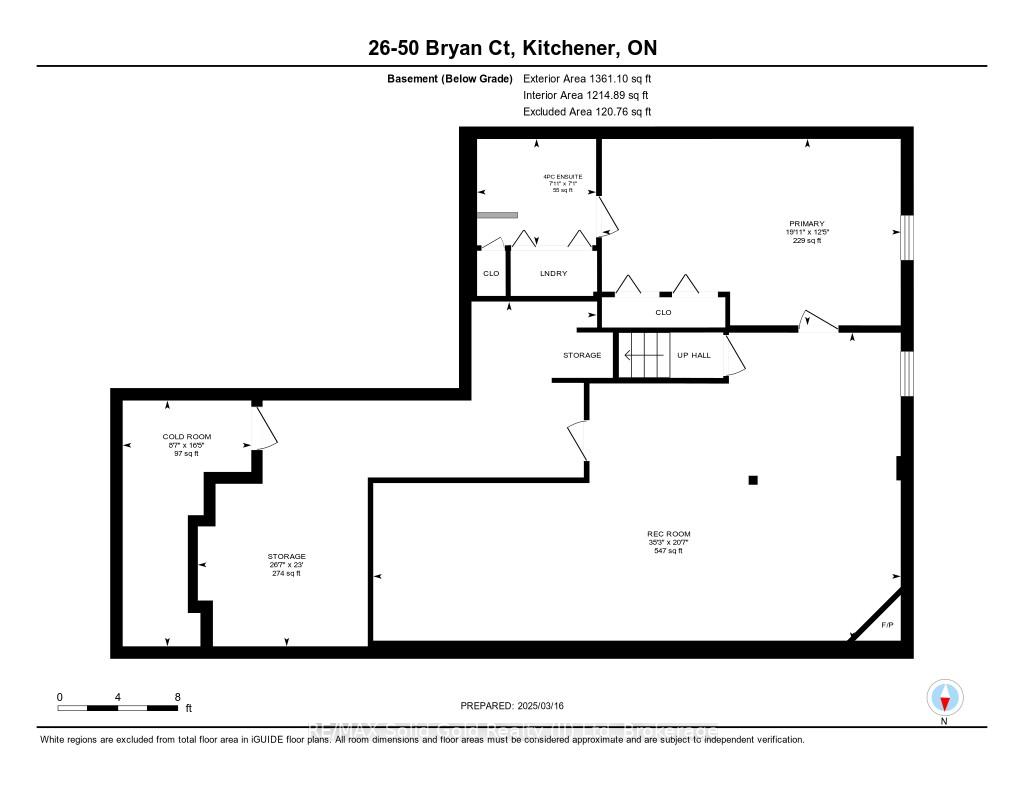
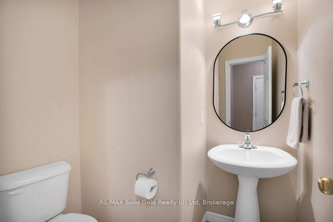
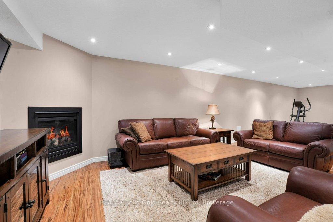
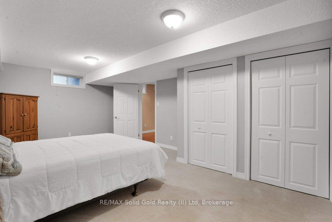
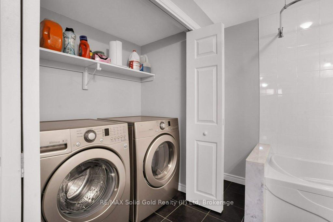
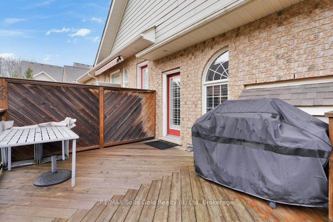
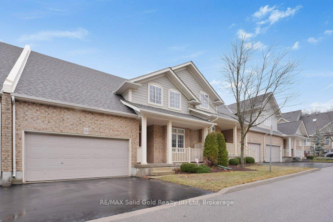
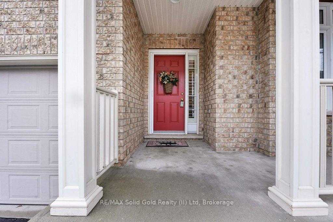

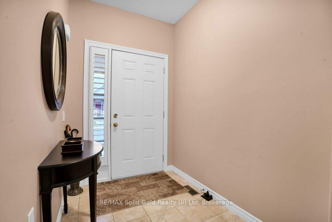
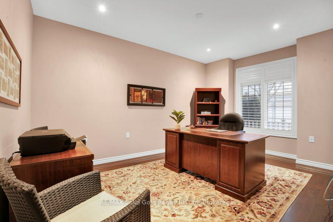
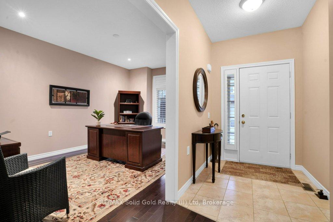
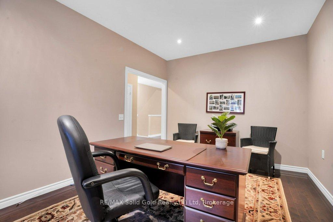
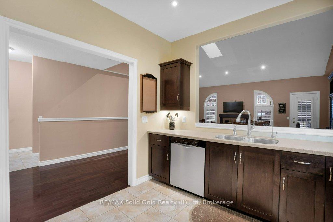
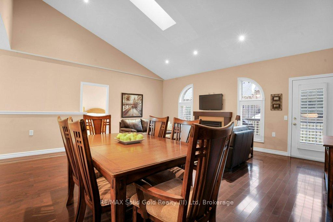
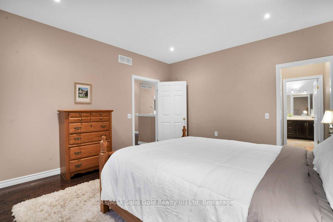
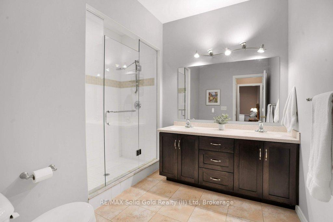
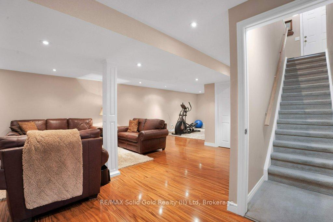
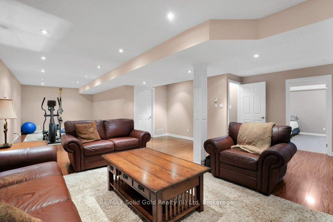
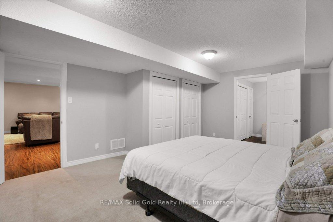
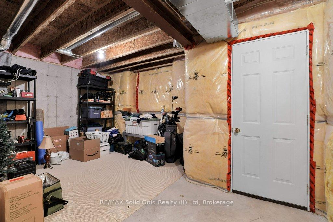
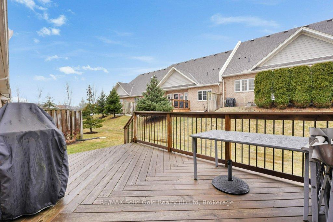
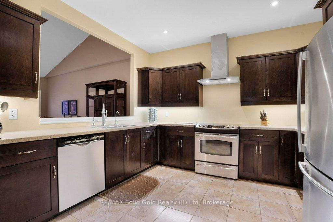
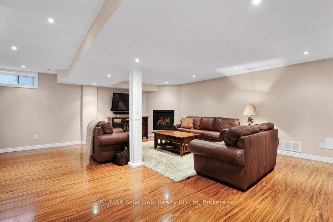
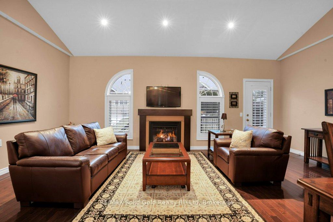
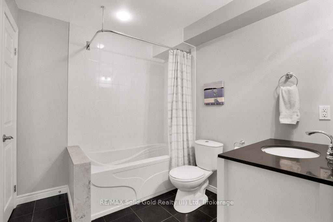
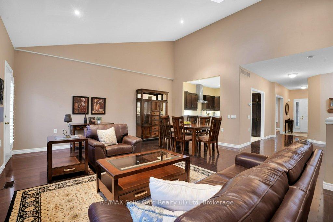
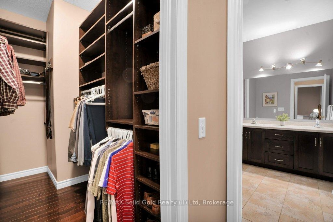
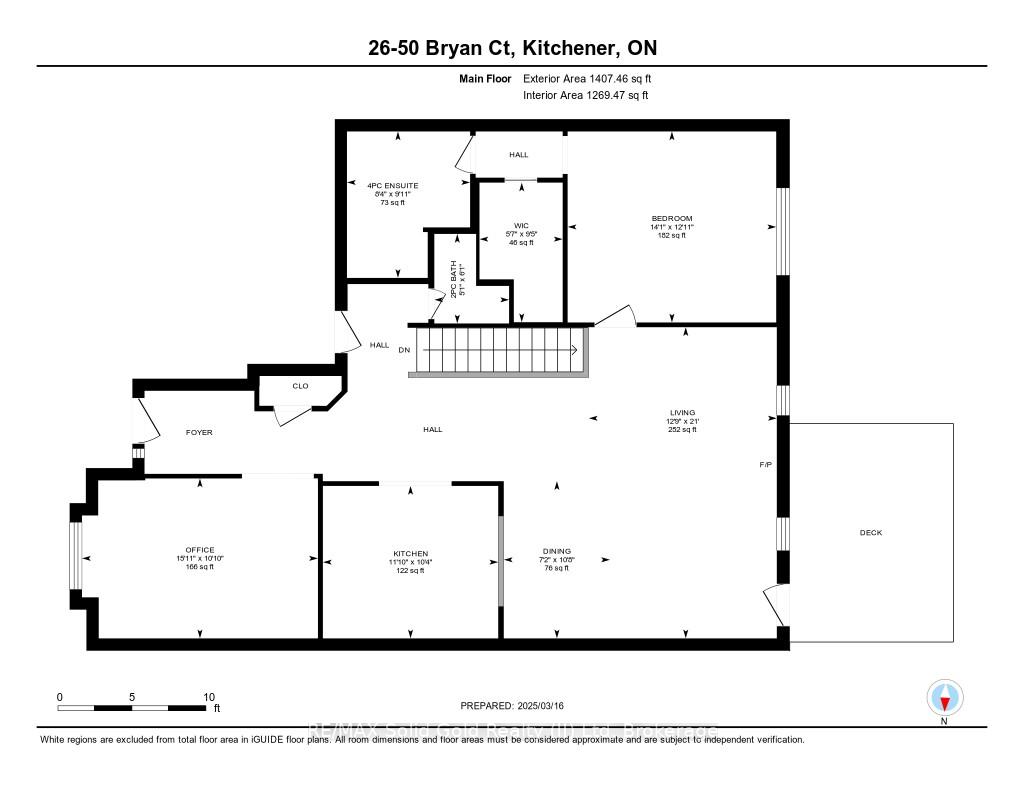
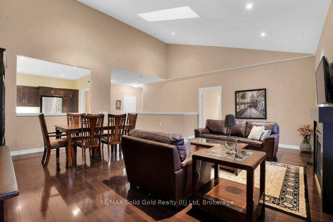
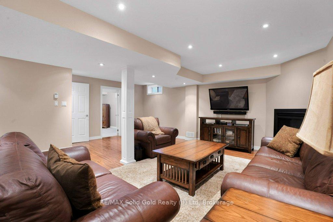
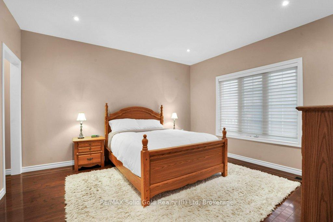
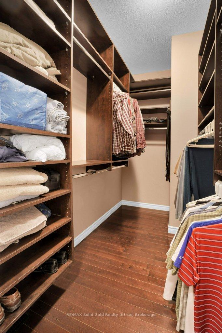
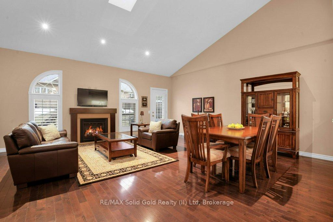
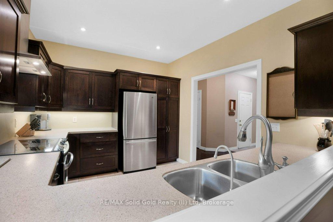
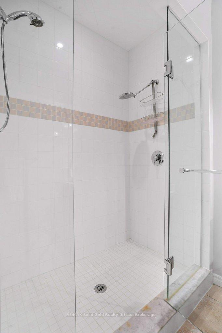
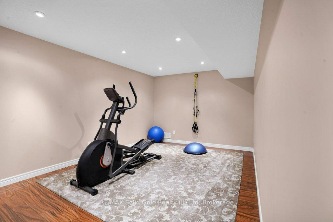
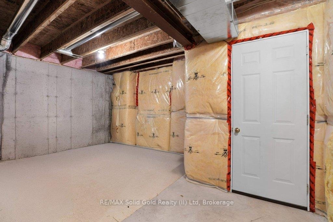














































| Experience refined living in this elegant bungalow townhome with low condo fees and a thoughtfully designed open floor plan, ensuring effortless accessibility throughout. The home features two spacious bedrooms, each with its own private ensuite, while the primary suite is enhanced by a walk-in closet with built-in organizers. An additional 2-piece guest bath on the main level offers extra convenience. A dedicated main floor office provides a perfect space for work or relaxation. Designed for both comfort and style, the living room boasts cathedral ceilings, recessed lighting, and a skylight, creating a bright, airy ambiance. A gas fireplace adds warmth, while the walkout to the expansive deckcomplete with a privacy screen and gas line for a BBQinvites seamless indoor-outdoor living. Retractable Phantom screens further enhance the indoor/outdoor experience. The kitchens pass-through to the dining room ensures ease of entertaining, complemented by stainless steel appliances and quality hardwood and tile flooring throughout the main level. The carpet-free interior extends to the lower level, where a spacious rec room with a gas fireplace and recessed lighting offers a cozy retreat. Additional perks include a huge storage room and cold room. Practicality meets luxury with a double-car garage with inside entry and a double wide driveway, ensuring ample parking. Nestled just steps from Natches Woods and the Walter Bean Trail, this home offers immediate access to scenic hikes along the Grand River, while proximity to highways, schools, parks, and shopping ensures everyday convenience. Discover the perfect blend of elegance, functionality, and prime location in this exceptional home. |
| Price | $819,900 |
| Taxes: | $4569.00 |
| Assessment Year: | 2025 |
| Occupancy by: | Owner |
| Address: | 50 Bryan Cour , Kitchener, N2A 4N4, Waterloo |
| Postal Code: | N2A 4N4 |
| Province/State: | Waterloo |
| Directions/Cross Streets: | Lackner Blvd |
| Level/Floor | Room | Length(ft) | Width(ft) | Descriptions | |
| Room 1 | Main | Bathroom | 6.04 | 5.05 | 2 Pc Bath |
| Room 2 | Main | Bathroom | 9.91 | 8.33 | 4 Pc Ensuite |
| Room 3 | Main | Primary B | 12.92 | 14.1 | Closet Organizers |
| Room 4 | Main | Dining Ro | 10.63 | 7.18 | |
| Room 5 | Main | Kitchen | 10.3 | 11.84 | |
| Room 6 | Main | Living Ro | 21.02 | 12.73 | |
| Room 7 | Main | Office | 10.79 | 15.94 | |
| Room 8 | Basement | Bathroom | 7.08 | 7.94 | 4 Pc Ensuite |
| Room 9 | Basement | Bedroom 2 | 12.43 | 19.94 | |
| Room 10 | Basement | Recreatio | 20.57 | 35.23 | |
| Room 11 |
| Washroom Type | No. of Pieces | Level |
| Washroom Type 1 | 4 | |
| Washroom Type 2 | 2 | |
| Washroom Type 3 | 0 | |
| Washroom Type 4 | 0 | |
| Washroom Type 5 | 0 |
| Total Area: | 0.00 |
| Approximatly Age: | 16-30 |
| Washrooms: | 3 |
| Heat Type: | Forced Air |
| Central Air Conditioning: | Central Air |
$
%
Years
This calculator is for demonstration purposes only. Always consult a professional
financial advisor before making personal financial decisions.
| Although the information displayed is believed to be accurate, no warranties or representations are made of any kind. |
| RE/MAX Solid Gold Realty (II) Ltd |
- Listing -1 of 0
|
|

Dir:
416-901-9881
Bus:
416-901-8881
Fax:
416-901-9881
| Virtual Tour | Book Showing | Email a Friend |
Jump To:
At a Glance:
| Type: | Com - Condo Townhouse |
| Area: | Waterloo |
| Municipality: | Kitchener |
| Neighbourhood: | Dufferin Grove |
| Style: | Bungalow |
| Lot Size: | x 0.00() |
| Approximate Age: | 16-30 |
| Tax: | $4,569 |
| Maintenance Fee: | $420 |
| Beds: | 1+1 |
| Baths: | 3 |
| Garage: | 0 |
| Fireplace: | Y |
| Air Conditioning: | |
| Pool: |
Locatin Map:
Payment Calculator:

Contact Info
SOLTANIAN REAL ESTATE
Brokerage sharon@soltanianrealestate.com SOLTANIAN REAL ESTATE, Brokerage Independently owned and operated. 175 Willowdale Avenue #100, Toronto, Ontario M2N 4Y9 Office: 416-901-8881Fax: 416-901-9881Cell: 416-901-9881Office LocationFind us on map
Listing added to your favorite list
Looking for resale homes?

By agreeing to Terms of Use, you will have ability to search up to 288389 listings and access to richer information than found on REALTOR.ca through my website.

