$959,900
Available - For Sale
Listing ID: X12064533
105 Annapolis Circ , Hunt Club - Windsor Park Village and Are, K1V 1Y9, Ottawa
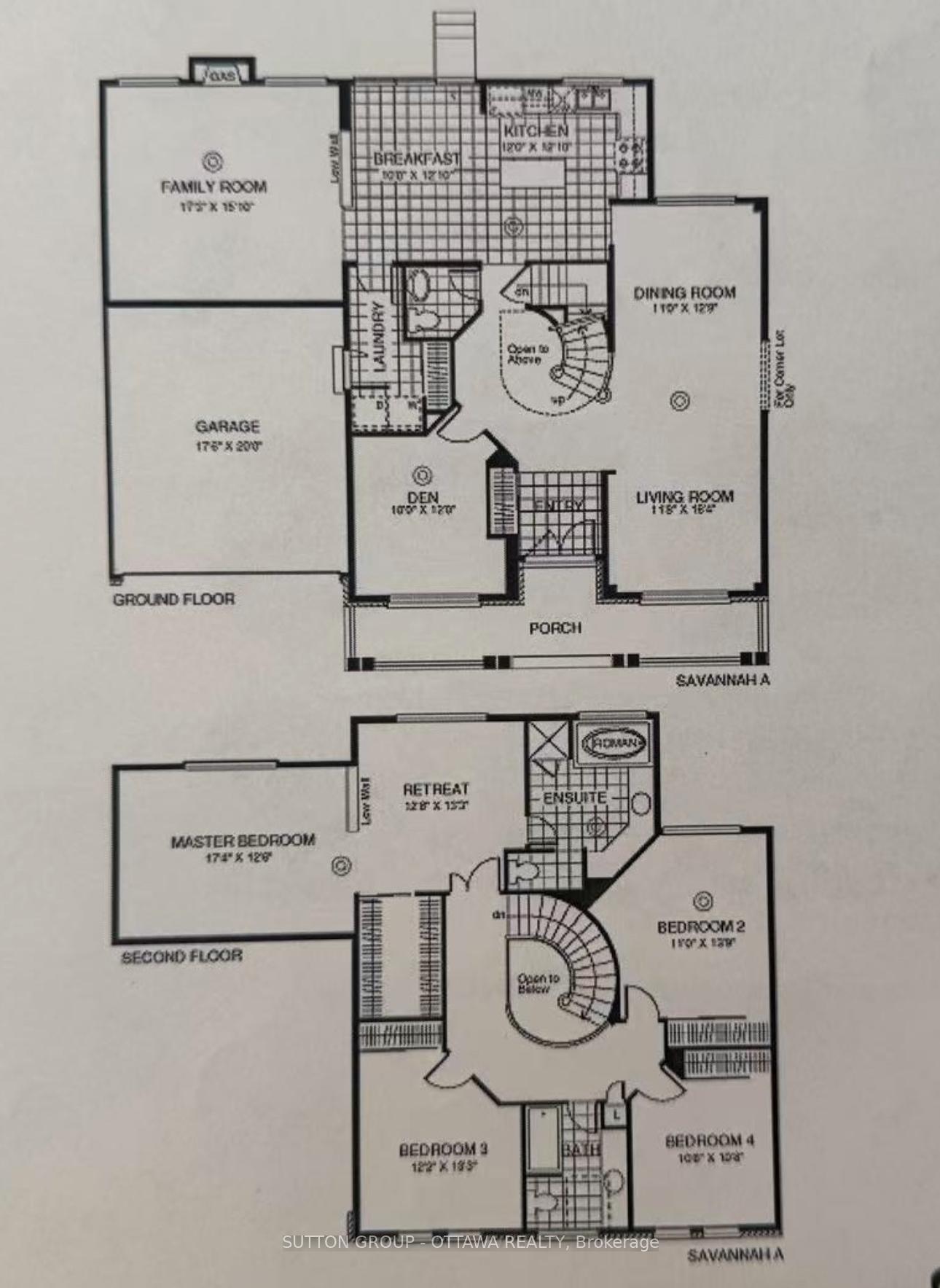
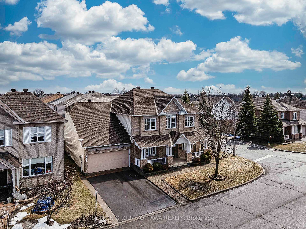
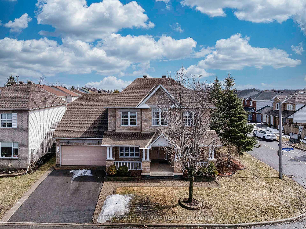
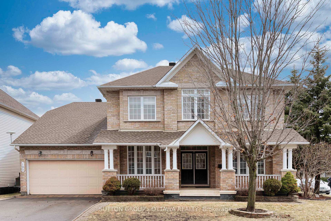
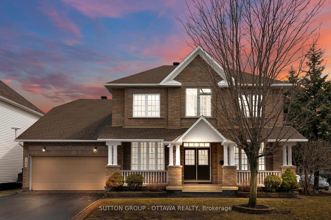
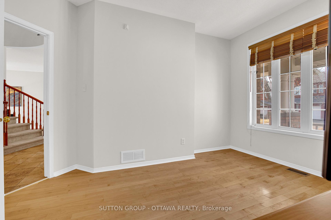
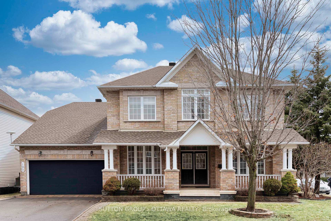
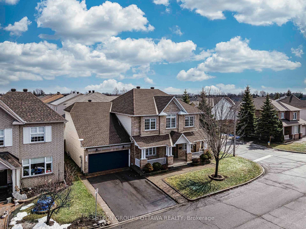
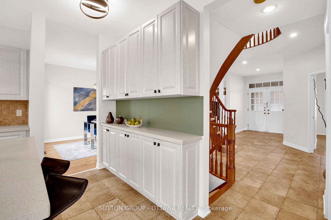
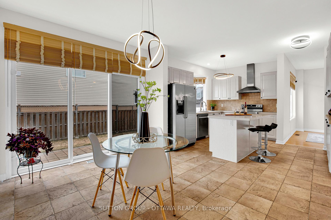
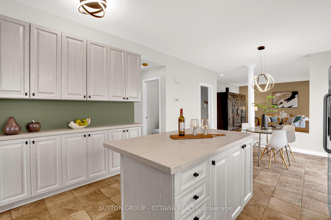
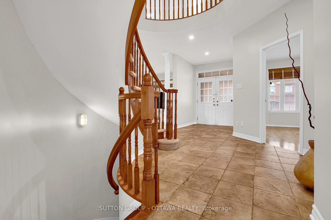
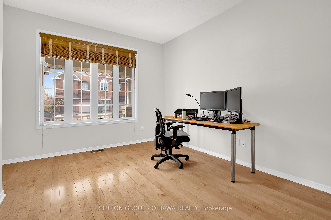
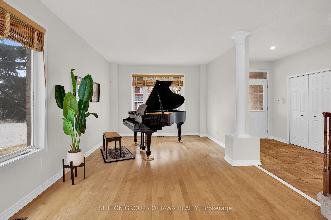
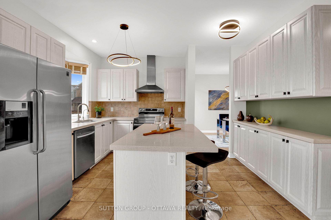
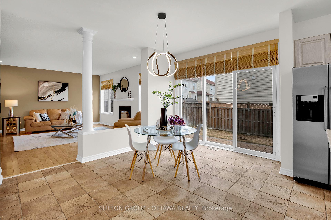
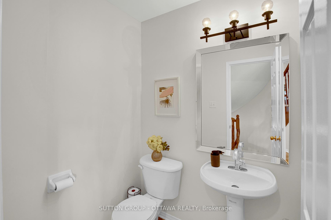
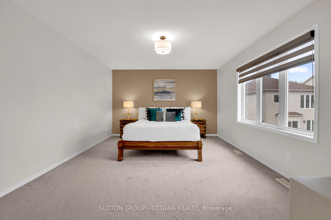
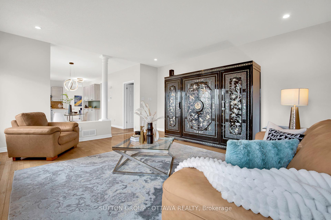
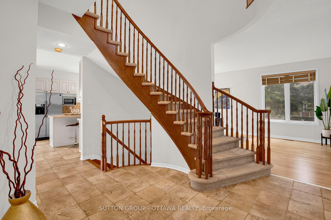
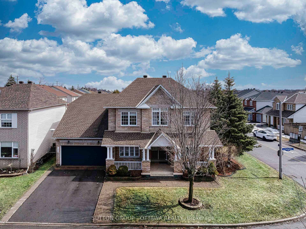
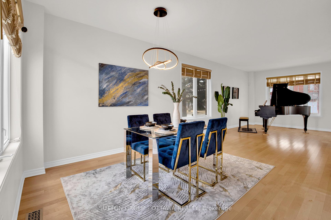
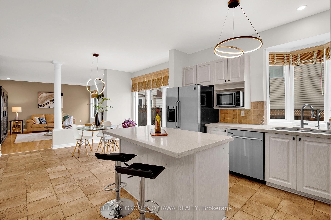
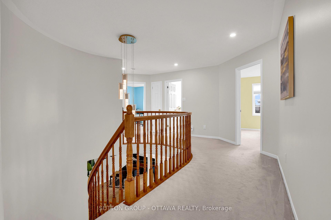
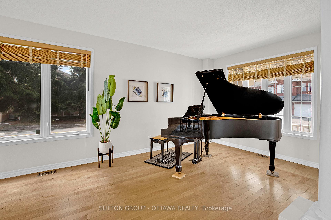
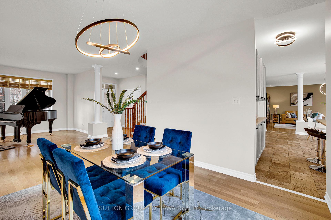
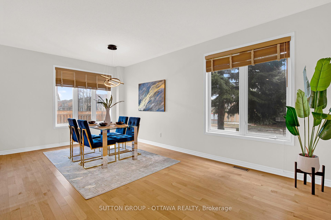
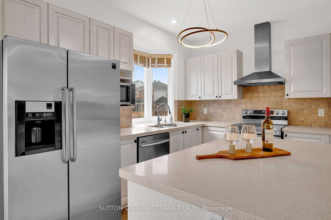
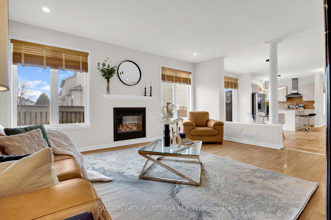
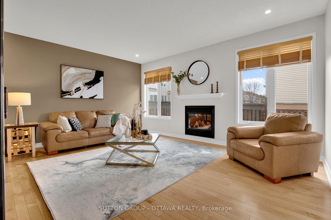
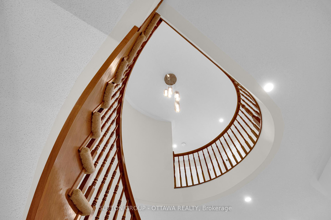
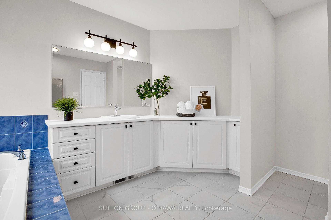
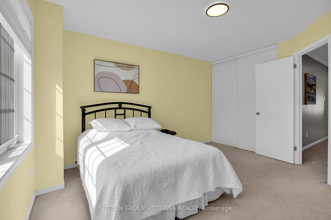
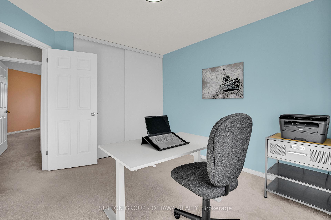
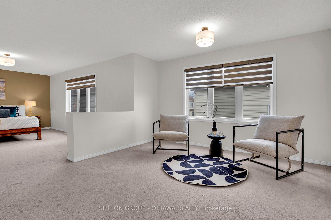
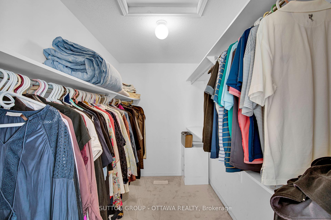
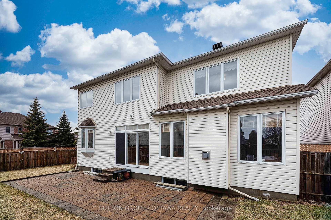
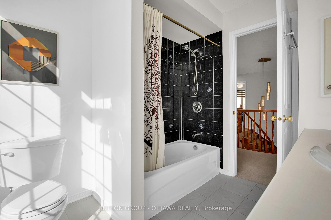
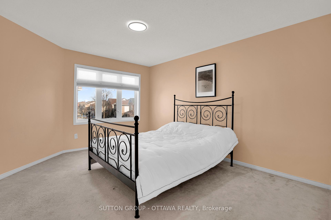
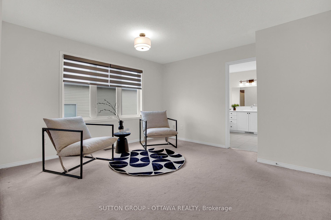
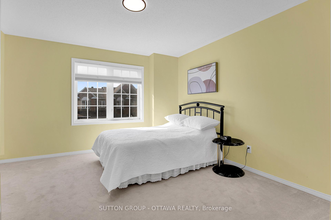
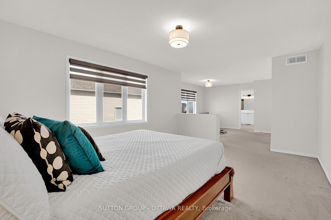
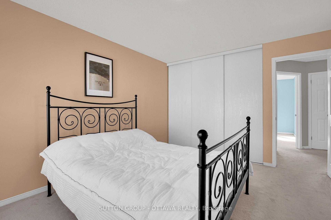
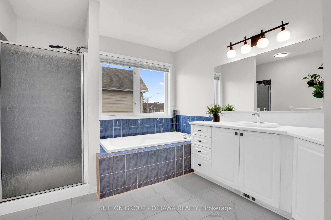
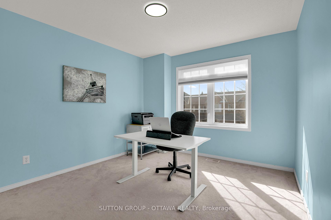
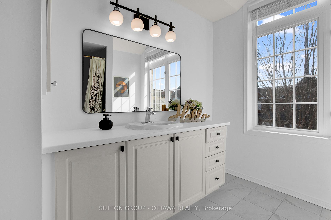
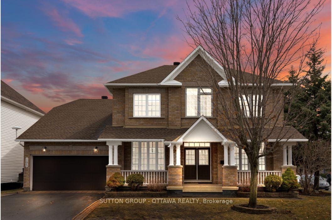
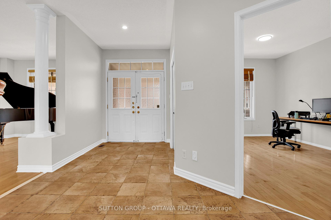
















































| IMMACULATE Huntclub beauty featuring 4Beds/3Bath/Main lv Den nestled on a PREMIUM SOUTH-FACING corner lot! Offering over 3000 sq ft ABOVE GRADE, and just a short walk to schools, parks, and with easy access to Airport Parkway, South Keys Shopping Centre, LRT, Metro, and T&T. An STATEMENT entrance with open-to-above design, and a beautiful curved staircase with oak railings that makes a stunning first impression. The stairs is flanked by the open concept formal living and dining rooms on one side, and the VERSATILE den on the other side. The kitchen is thoughtfully designed with a functional U-shaped layout, quartz countertops, sleek stainless steel appliances, and a breakfast island perfect for meal prep or a quick coffee. It opens seamlessly into the breakfast area and spacious family room, creating a bright, airy feel that's enhanced by 9-foot ceilings and a true open-concept layout. Upstairs, youll find four generously sized bedrooms, including a standout primary suite with a bedroom-sized sitting area and a bright 4-piece ensuite. The main bath features charming peaked ceilings and lots of natural light. Outside, the fully fenced and landscaped backyard offers privacy and style with interlocking stone - THIS IS A MUST SEE! Book your private showing today! Roof '20, HWT '23 |
| Price | $959,900 |
| Taxes: | $7396.00 |
| Assessment Year: | 2024 |
| Occupancy by: | Owner |
| Address: | 105 Annapolis Circ , Hunt Club - Windsor Park Village and Are, K1V 1Y9, Ottawa |
| Acreage: | < .50 |
| Directions/Cross Streets: | Annapolis Cir |
| Rooms: | 11 |
| Bedrooms: | 4 |
| Bedrooms +: | 0 |
| Family Room: | T |
| Basement: | Unfinished |
| Level/Floor | Room | Length(ft) | Width(ft) | Descriptions | |
| Room 1 | Main | Family Ro | 17.22 | 15.91 | |
| Room 2 | Main | Dining Ro | 12.73 | 10.99 | |
| Room 3 | Main | Den | 11.97 | 9.97 | |
| Room 4 | Main | Kitchen | 12.89 | 11.97 | |
| Room 5 | Main | Living Ro | 16.3 | 11.64 | |
| Room 6 | Main | Breakfast | 12.89 | 9.97 | |
| Room 7 | Second | Primary B | 17.32 | 12.5 | |
| Room 8 | Second | Bedroom | 13.74 | 10.99 | |
| Room 9 | Second | Bedroom | 13.15 | 12.14 | |
| Room 10 | Second | Bedroom | 10.66 | 9.84 | |
| Room 11 | Second | Sitting | 17.32 | 13.97 |
| Washroom Type | No. of Pieces | Level |
| Washroom Type 1 | 2 | Main |
| Washroom Type 2 | 4 | Second |
| Washroom Type 3 | 4 | Second |
| Washroom Type 4 | 0 | |
| Washroom Type 5 | 0 | |
| Washroom Type 6 | 2 | Main |
| Washroom Type 7 | 4 | Second |
| Washroom Type 8 | 4 | Second |
| Washroom Type 9 | 0 | |
| Washroom Type 10 | 0 |
| Total Area: | 0.00 |
| Approximatly Age: | 16-30 |
| Property Type: | Detached |
| Style: | 2-Storey |
| Exterior: | Brick, Vinyl Siding |
| Garage Type: | Attached |
| (Parking/)Drive: | Inside Ent |
| Drive Parking Spaces: | 2 |
| Park #1 | |
| Parking Type: | Inside Ent |
| Park #2 | |
| Parking Type: | Inside Ent |
| Pool: | None |
| Approximatly Age: | 16-30 |
| Approximatly Square Footage: | 3000-3500 |
| Property Features: | School, Park |
| CAC Included: | N |
| Water Included: | N |
| Cabel TV Included: | N |
| Common Elements Included: | N |
| Heat Included: | N |
| Parking Included: | N |
| Condo Tax Included: | N |
| Building Insurance Included: | N |
| Fireplace/Stove: | Y |
| Heat Type: | Forced Air |
| Central Air Conditioning: | Central Air |
| Central Vac: | N |
| Laundry Level: | Syste |
| Ensuite Laundry: | F |
| Elevator Lift: | False |
| Sewers: | Sewer |
$
%
Years
This calculator is for demonstration purposes only. Always consult a professional
financial advisor before making personal financial decisions.
| Although the information displayed is believed to be accurate, no warranties or representations are made of any kind. |
| SUTTON GROUP - OTTAWA REALTY |
- Listing -1 of 0
|
|

Dir:
Lot Size Irreg
| Virtual Tour | Book Showing | Email a Friend |
Jump To:
At a Glance:
| Type: | Freehold - Detached |
| Area: | Ottawa |
| Municipality: | Hunt Club - Windsor Park Village and Are |
| Neighbourhood: | 4805 - Hunt Club |
| Style: | 2-Storey |
| Lot Size: | x 0.00(Feet) |
| Approximate Age: | 16-30 |
| Tax: | $7,396 |
| Maintenance Fee: | $0 |
| Beds: | 4 |
| Baths: | 3 |
| Garage: | 0 |
| Fireplace: | Y |
| Air Conditioning: | |
| Pool: | None |
Locatin Map:
Payment Calculator:

Contact Info
SOLTANIAN REAL ESTATE
Brokerage sharon@soltanianrealestate.com SOLTANIAN REAL ESTATE, Brokerage Independently owned and operated. 175 Willowdale Avenue #100, Toronto, Ontario M2N 4Y9 Office: 416-901-8881Fax: 416-901-9881Cell: 416-901-9881Office LocationFind us on map
Listing added to your favorite list
Looking for resale homes?

By agreeing to Terms of Use, you will have ability to search up to 295822 listings and access to richer information than found on REALTOR.ca through my website.

