$2,200,000
Available - For Sale
Listing ID: E12024226
69 Fenwood Heig , Toronto, M1M 2W1, Toronto
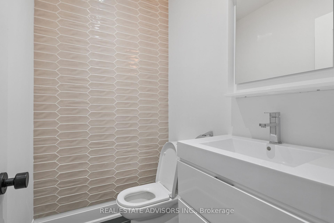
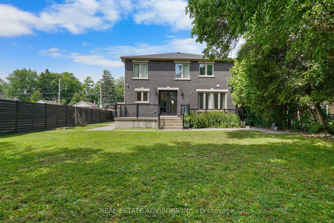
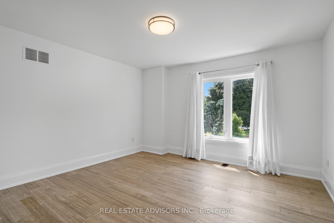
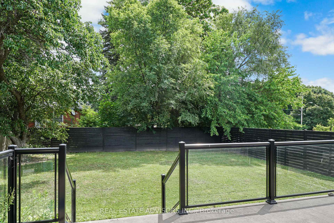
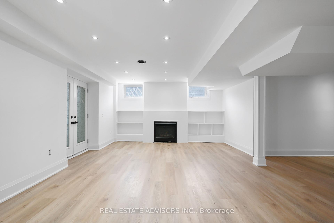
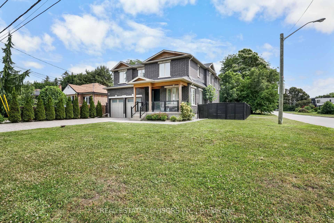
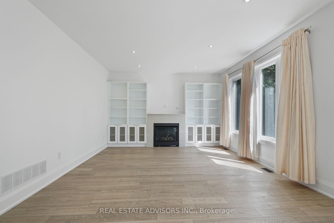
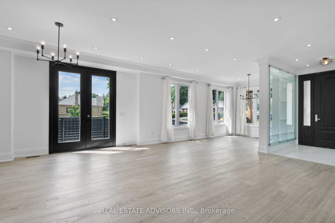
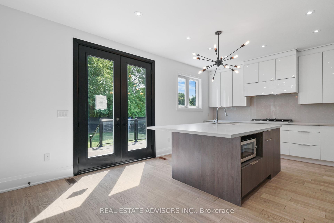
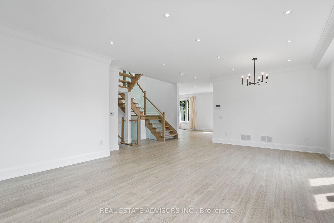
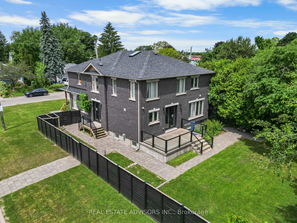
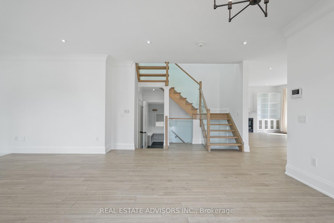
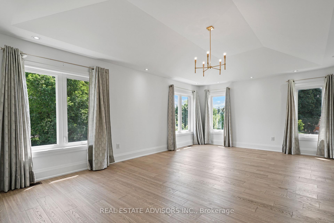
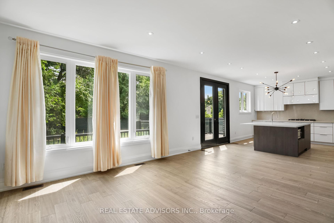
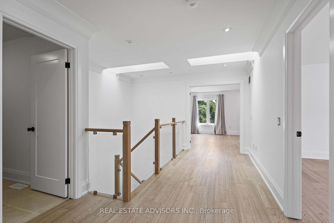
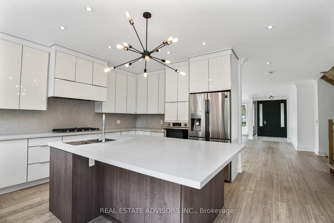
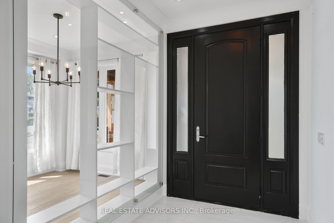
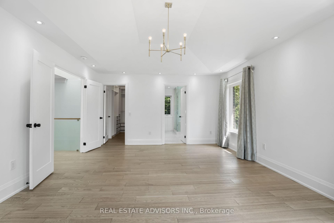
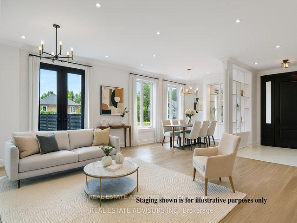
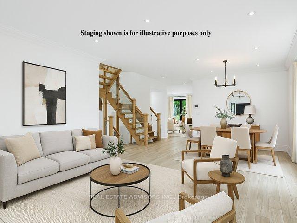
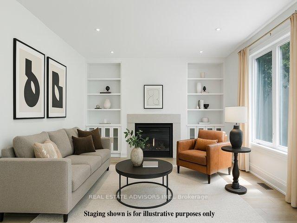
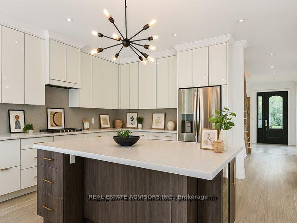
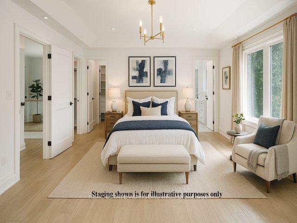
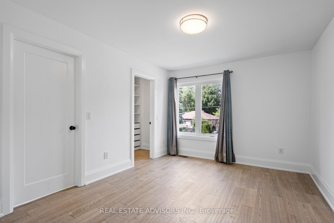
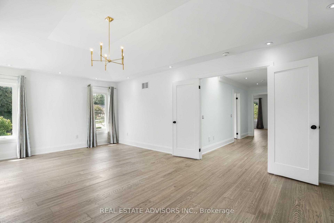
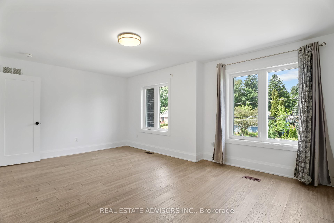
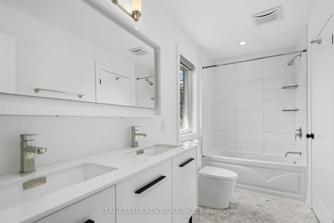
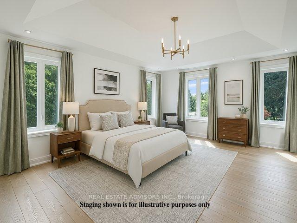
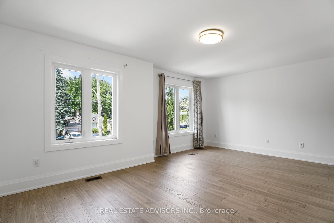
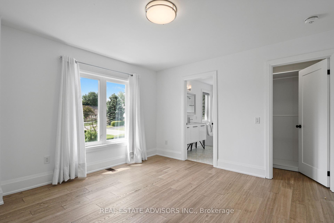
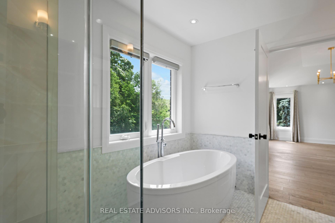
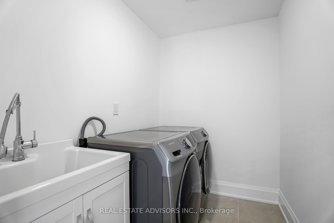
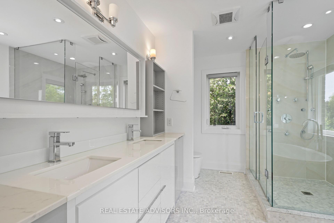
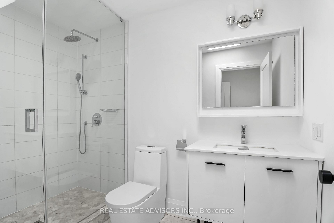
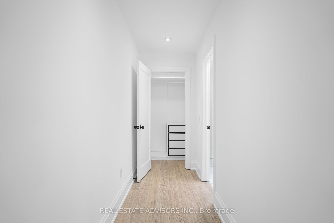
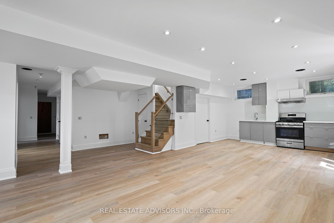
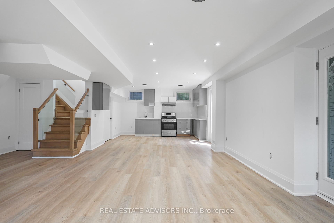
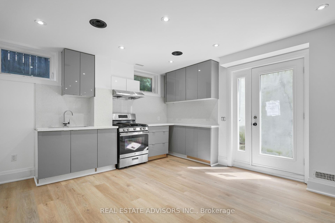
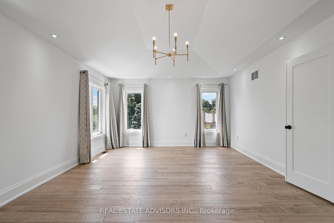
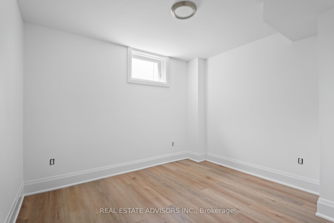
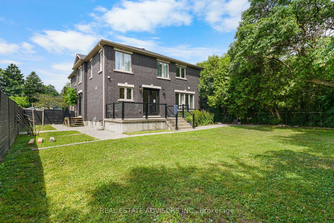
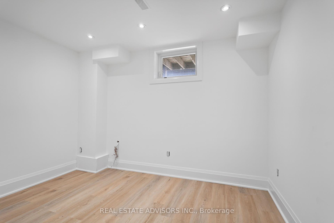
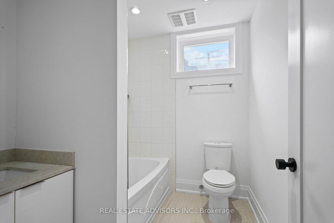
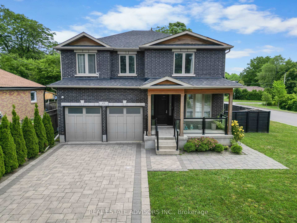
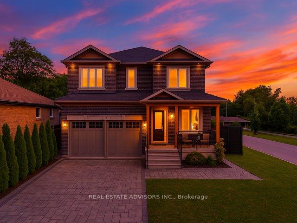
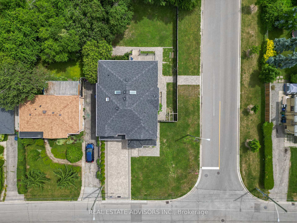
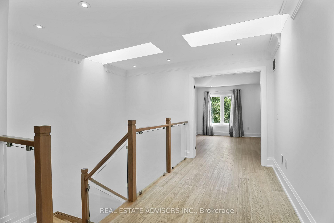
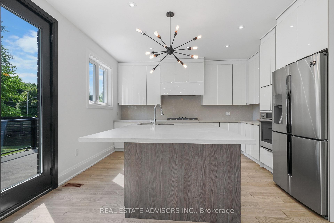
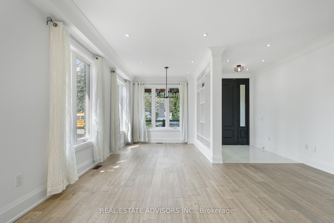
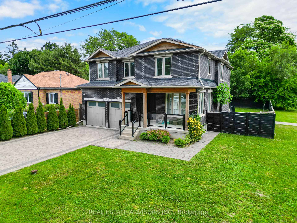
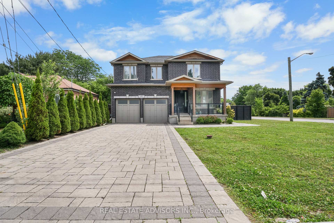
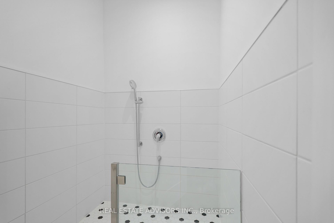




















































| Discover your dream family home at 69 Fenwood Heights, nestled in the desirable Scarborough Bluffs community. This stunning, custom-built detached residence boasts modern elegance with over 4000 sq.ft of spacious living areas, perfect for both entertaining and comfortable family life. Featuring multiple bedrooms and bathrooms, a finished basement with a separate entrance, and ample parking, this property offers versatility and convenience. Enjoy the proximity to scenic parks, excellent schools, and convenient transit options, all while residing in a vibrant and welcoming neighborhood. This home is truly a rare find, offering a perfect blend of luxury and location." |
| Price | $2,200,000 |
| Taxes: | $9742.00 |
| Occupancy by: | Vacant |
| Address: | 69 Fenwood Heig , Toronto, M1M 2W1, Toronto |
| Directions/Cross Streets: | Kingston Rd/Mccowan |
| Rooms: | 10 |
| Rooms +: | 2 |
| Bedrooms: | 4 |
| Bedrooms +: | 1 |
| Family Room: | T |
| Basement: | Separate Ent, Finished |
| Level/Floor | Room | Length(ft) | Width(ft) | Descriptions | |
| Room 1 | Ground | Dining Ro | 18.56 | 13.74 | Hardwood Floor, W/O To Yard, B/I Shelves |
| Room 2 | Ground | Living Ro | 18.83 | 9.25 | Hardwood Floor, W/O To Yard, Combined w/Dining |
| Room 3 | Ground | Kitchen | 18.01 | 14.07 | Hardwood Floor, French Doors, Combined w/Family |
| Room 4 | Ground | Family Ro | 16.76 | 14.07 | Hardwood Floor, Gas Fireplace, Combined w/Kitchen |
| Room 5 | Second | Primary B | 21.58 | 14.4 | 5 Pc Ensuite, Hardwood Floor, Walk-In Closet(s) |
| Room 6 | Second | Bedroom 2 | 18.76 | 12.4 | 3 Pc Ensuite, Hardwood Floor, Closet Organizers |
| Room 7 | Second | Bedroom 3 | 13.25 | 12.76 | 5 Pc Ensuite, Hardwood Floor, Closet Organizers |
| Room 8 | Second | Bedroom 4 | 13.91 | 10.76 | 5 Pc Ensuite, Hardwood Floor, Closet Organizers |
| Room 9 | Basement | Recreatio | 21.16 | 15.42 | Gas Fireplace, Vinyl Floor |
| Room 10 | Basement | Kitchen | 13.84 | 12.66 | Vinyl Floor |
| Room 11 | Basement | Bedroom 5 | 11.41 | 10.07 | Vinyl Floor, Above Grade Window |
| Room 12 | Basement | Office | 11.84 | 8.92 | Vinyl Floor |
| Washroom Type | No. of Pieces | Level |
| Washroom Type 1 | 5 | Second |
| Washroom Type 2 | 5 | Second |
| Washroom Type 3 | 3 | Second |
| Washroom Type 4 | 2 | Ground |
| Washroom Type 5 | 4 | Basement |
| Total Area: | 0.00 |
| Property Type: | Detached |
| Style: | 2-Storey |
| Exterior: | Brick |
| Garage Type: | Attached |
| (Parking/)Drive: | Private |
| Drive Parking Spaces: | 4 |
| Park #1 | |
| Parking Type: | Private |
| Park #2 | |
| Parking Type: | Private |
| Pool: | None |
| Approximatly Square Footage: | 3000-3500 |
| CAC Included: | N |
| Water Included: | N |
| Cabel TV Included: | N |
| Common Elements Included: | N |
| Heat Included: | N |
| Parking Included: | N |
| Condo Tax Included: | N |
| Building Insurance Included: | N |
| Fireplace/Stove: | Y |
| Heat Type: | Forced Air |
| Central Air Conditioning: | Central Air |
| Central Vac: | N |
| Laundry Level: | Syste |
| Ensuite Laundry: | F |
| Sewers: | Sewer |
$
%
Years
This calculator is for demonstration purposes only. Always consult a professional
financial advisor before making personal financial decisions.
| Although the information displayed is believed to be accurate, no warranties or representations are made of any kind. |
| REAL ESTATE ADVISORS INC. |
- Listing -1 of 0
|
|

Dir:
416-901-9881
Bus:
416-901-8881
Fax:
416-901-9881
| Book Showing | Email a Friend |
Jump To:
At a Glance:
| Type: | Freehold - Detached |
| Area: | Toronto |
| Municipality: | Toronto E08 |
| Neighbourhood: | Cliffcrest |
| Style: | 2-Storey |
| Lot Size: | x 136.00(Feet) |
| Approximate Age: | |
| Tax: | $9,742 |
| Maintenance Fee: | $0 |
| Beds: | 4+1 |
| Baths: | 5 |
| Garage: | 0 |
| Fireplace: | Y |
| Air Conditioning: | |
| Pool: | None |
Locatin Map:
Payment Calculator:

Contact Info
SOLTANIAN REAL ESTATE
Brokerage sharon@soltanianrealestate.com SOLTANIAN REAL ESTATE, Brokerage Independently owned and operated. 175 Willowdale Avenue #100, Toronto, Ontario M2N 4Y9 Office: 416-901-8881Fax: 416-901-9881Cell: 416-901-9881Office LocationFind us on map
Listing added to your favorite list
Looking for resale homes?

By agreeing to Terms of Use, you will have ability to search up to 295822 listings and access to richer information than found on REALTOR.ca through my website.

