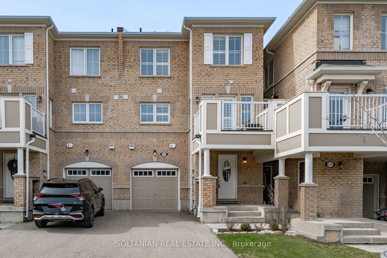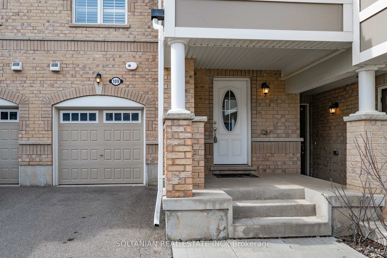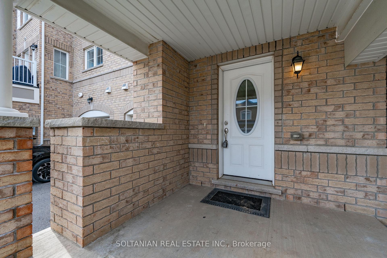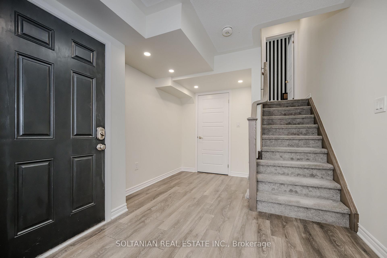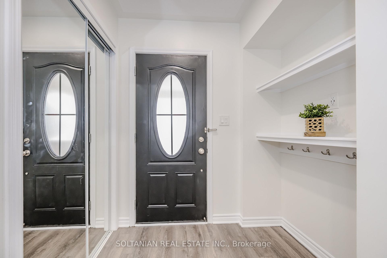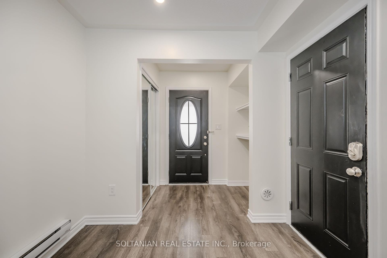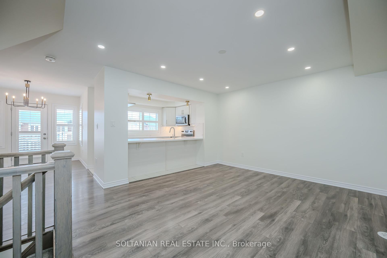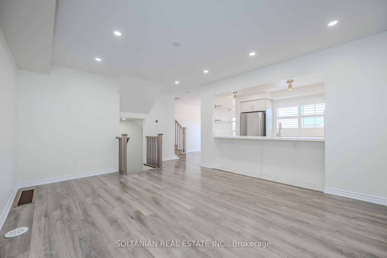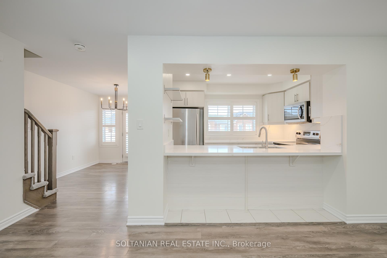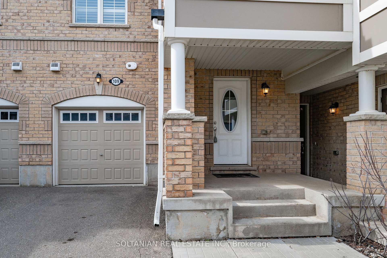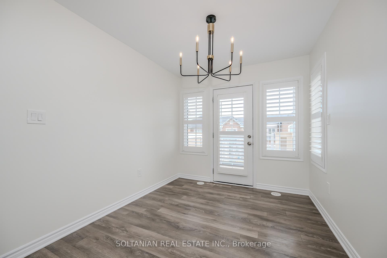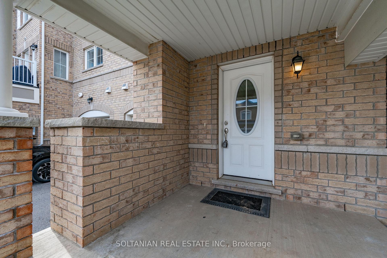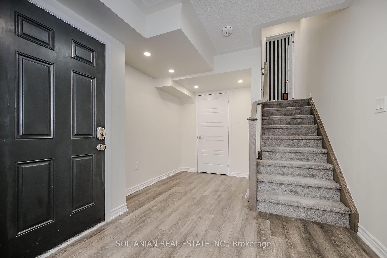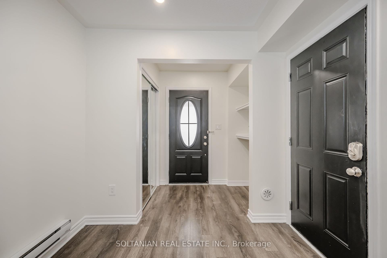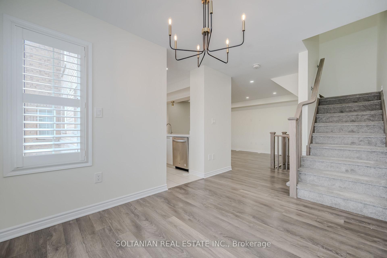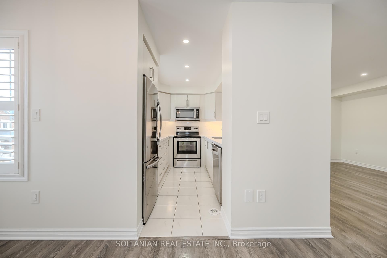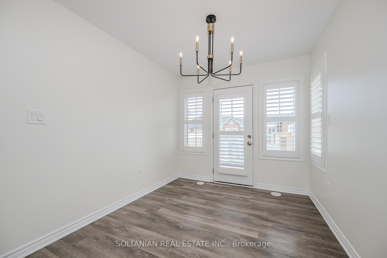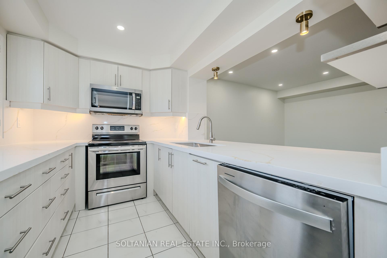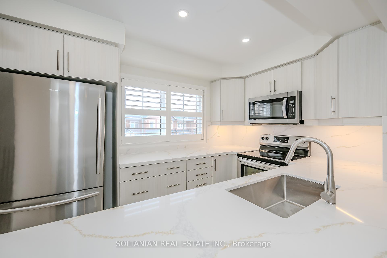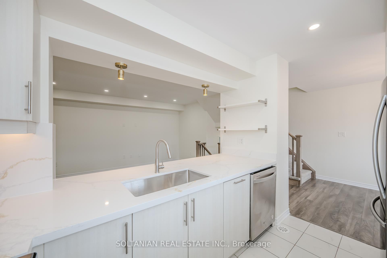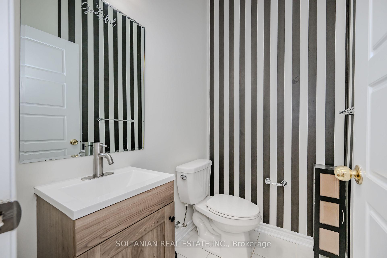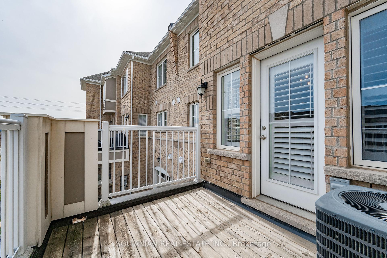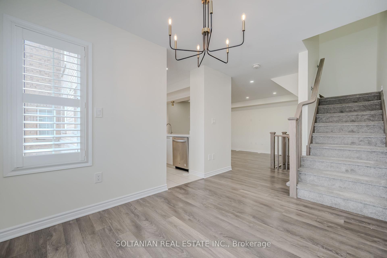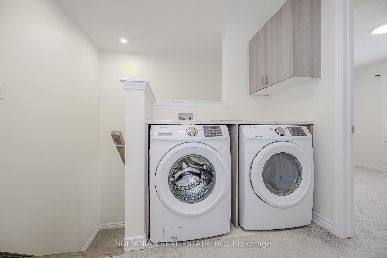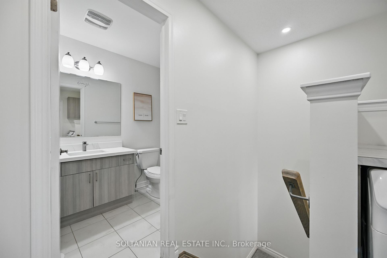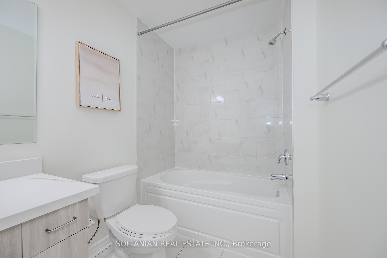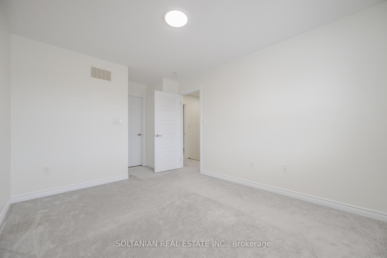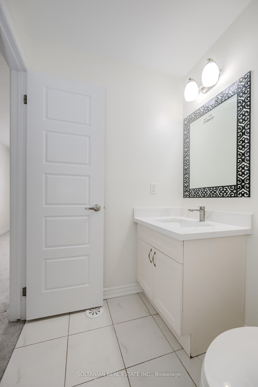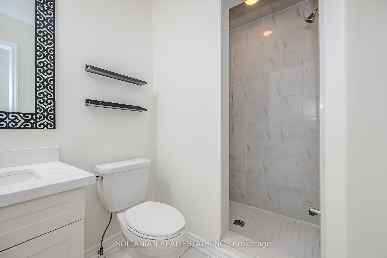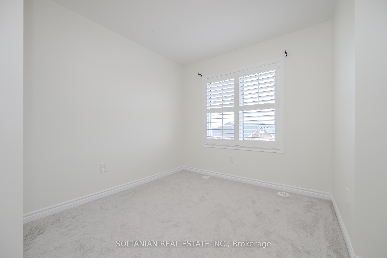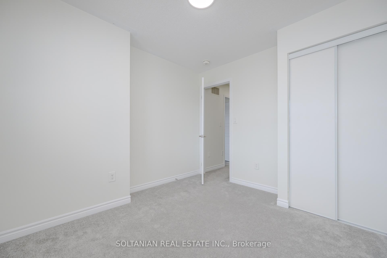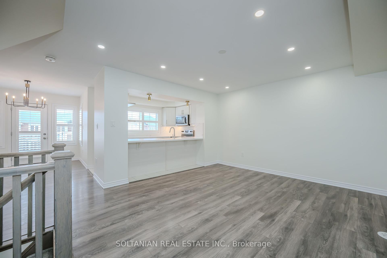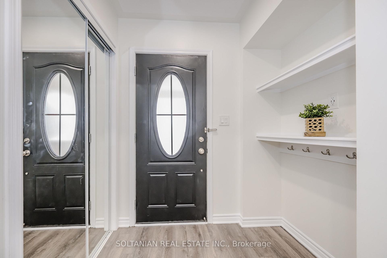Sold
Listing ID: W12070510
109 Bond Head Cour , Milton, L9E 1G6, Halton
| Welcome to this freshly painted 2-bed, 3-bath freehold townhouse, designed for comfort and style. The open concept layout features laminate flooring on both levels, pot lights, and custom California shutters throughout. The upgraded kitchen boasts a quartz countertop, full backsplash, island lighting, and stainless steel appliances.Bathrooms also feature quartz countertops, and with parking for 3 cars, washer/dryer, automatic garage door opener, and a rented hot water tank, this home is move-in ready and full of charm. |
| Listed Price | $799,900 |
| Taxes: | $2947.00 |
| Occupancy: | Vacant |
| Address: | 109 Bond Head Cour , Milton, L9E 1G6, Halton |
| Directions/Cross Streets: | Chretien St & Etheridge Ave |
| Rooms: | 6 |
| Bedrooms: | 2 |
| Bedrooms +: | 0 |
| Family Room: | T |
| Basement: | None |
| Level/Floor | Room | Length(ft) | Width(ft) | Descriptions | |
| Room 1 | Ground | Other | 11.38 | 8.2 | Combined w/Den, Closet, Pot Lights |
| Room 2 | Second | Powder Ro | 4.92 | 3.97 | 3 Pc Bath |
| Room 3 | Second | Dining Ro | 10.59 | 8.79 | W/O To Balcony, LED Lighting, California Shutters |
| Room 4 | Second | Great Roo | 12.37 | 15.19 | Breakfast Bar, Pot Lights, Pot Lights |
| Room 5 | Second | Kitchen | 8.79 | 11.61 | Backsplash, Stone Counters, California Shutters |
| Room 6 | Third | Bedroom 2 | 10.69 | 8.79 | Closet, California Shutters |
| Room 7 | Third | Bedroom | 11.97 | 10 | Closet |
| Room 8 | Third | Bathroom | 8.5 | 4.99 | 3 Pc Bath |
| Room 9 | Third | Bathroom | 8 | 4.49 | 3 Pc Ensuite |
| Washroom Type | No. of Pieces | Level |
| Washroom Type 1 | 2 | Second |
| Washroom Type 2 | 3 | Third |
| Washroom Type 3 | 0 | |
| Washroom Type 4 | 0 | |
| Washroom Type 5 | 0 | |
| Washroom Type 6 | 2 | Second |
| Washroom Type 7 | 3 | Third |
| Washroom Type 8 | 0 | |
| Washroom Type 9 | 0 | |
| Washroom Type 10 | 0 |
| Total Area: | 0.00 |
| Approximatly Age: | 6-15 |
| Property Type: | Att/Row/Townhouse |
| Style: | 3-Storey |
| Exterior: | Brick |
| Garage Type: | Attached |
| Drive Parking Spaces: | 2 |
| Pool: | None |
| Approximatly Age: | 6-15 |
| Approximatly Square Footage: | 1100-1500 |
| CAC Included: | N |
| Water Included: | N |
| Cabel TV Included: | N |
| Common Elements Included: | N |
| Heat Included: | N |
| Parking Included: | N |
| Condo Tax Included: | N |
| Building Insurance Included: | N |
| Fireplace/Stove: | N |
| Heat Type: | Forced Air |
| Central Air Conditioning: | Central Air |
| Central Vac: | N |
| Laundry Level: | Syste |
| Ensuite Laundry: | F |
| Elevator Lift: | False |
| Sewers: | Sewer |
| Utilities-Cable: | Y |
| Utilities-Hydro: | Y |
| Utilities-Sewers: | Y |
| Utilities-Gas: | Y |
| Utilities-Municipal Water: | Y |
| Utilities-Telephone: | Y |
| Although the information displayed is believed to be accurate, no warranties or representations are made of any kind. |
| SOLTANIAN REAL ESTATE INC. |
|
|

KEL ULOMI
Salesperson
Dir:
416-901-9881
Bus:
416-901-8881
Fax:
416-901-9881
| Virtual Tour | Email a Friend |
Jump To:
At a Glance:
| Type: | Freehold - Att/Row/Townhouse |
| Area: | Halton |
| Municipality: | Milton |
| Neighbourhood: | 1032 - FO Ford |
| Style: | 3-Storey |
| Approximate Age: | 6-15 |
| Tax: | $2,947 |
| Beds: | 2 |
| Baths: | 3 |
| Fireplace: | N |
| Pool: | None |
Locatin Map:
