$1,795,000
Available - For Sale
Listing ID: C12070101
23 Donlea Driv , Toronto, M4G 2M1, Toronto
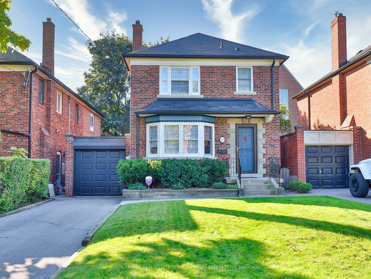
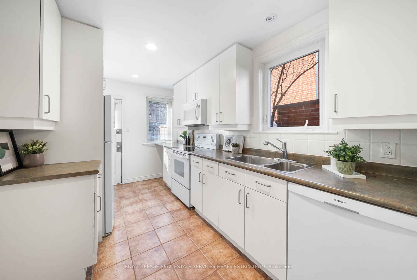
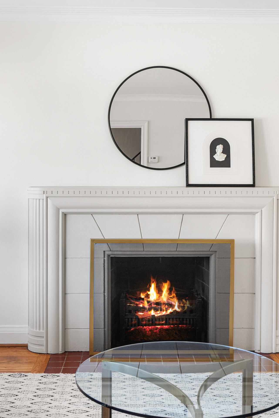
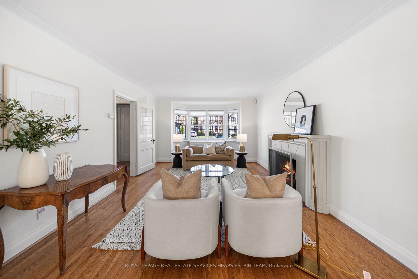
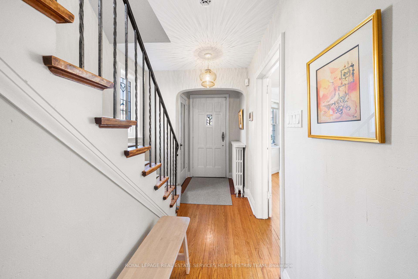
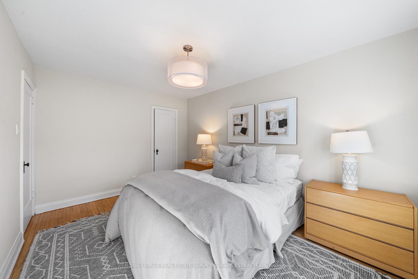
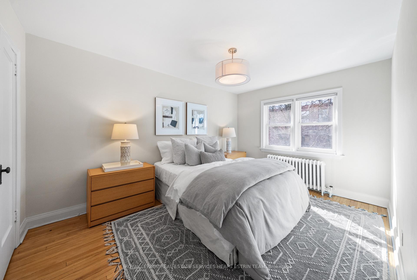
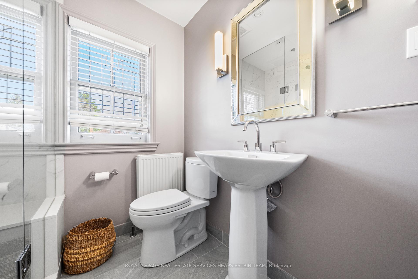
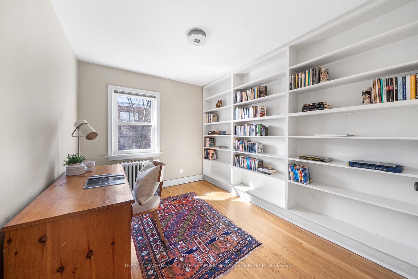
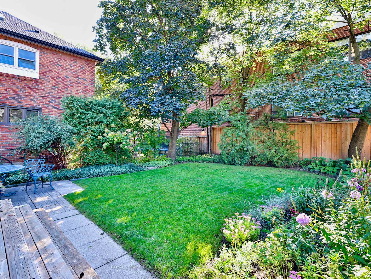
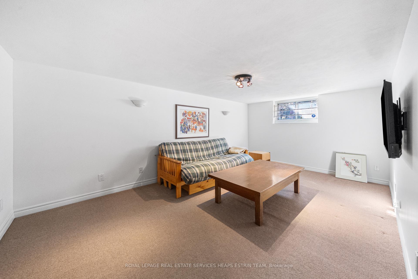
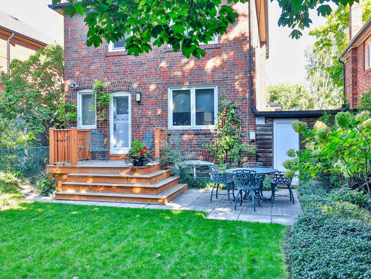
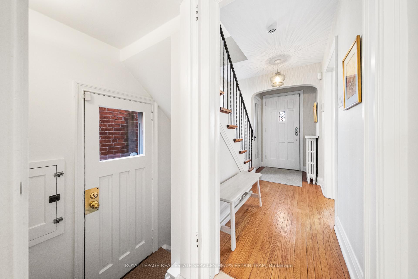
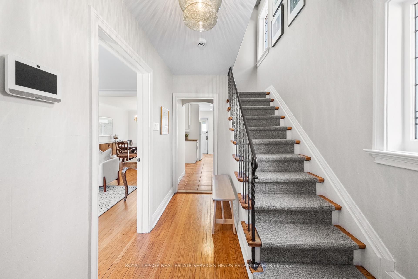
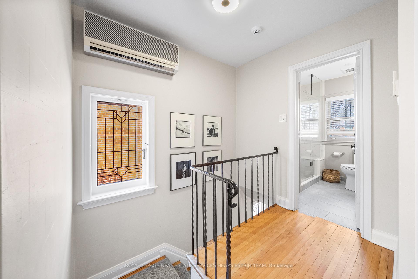
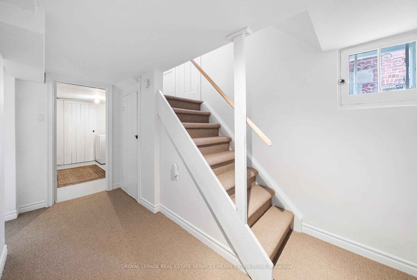
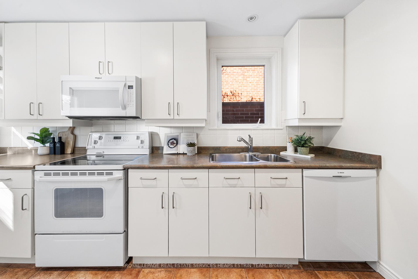
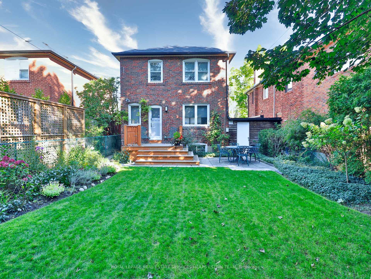
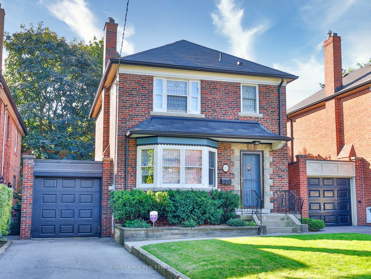
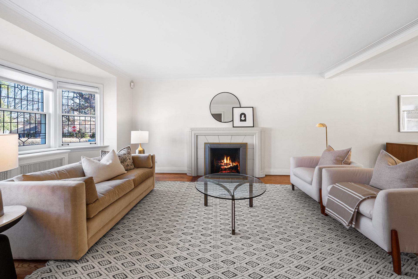
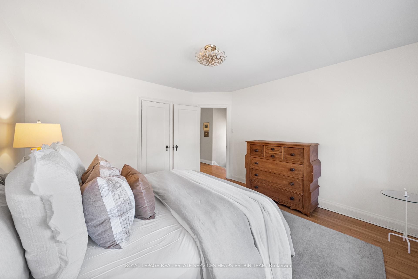
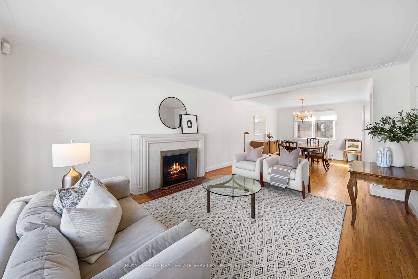
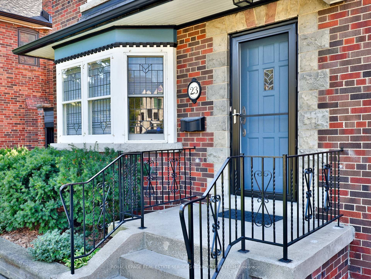
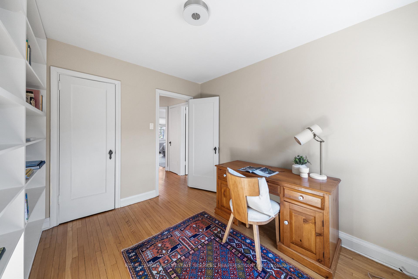
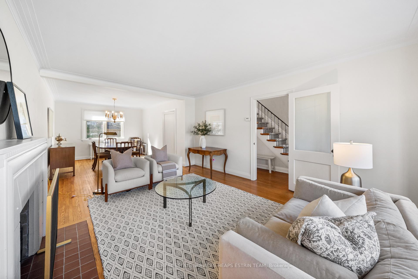
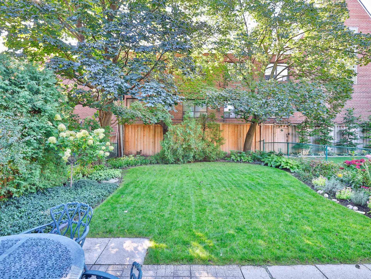
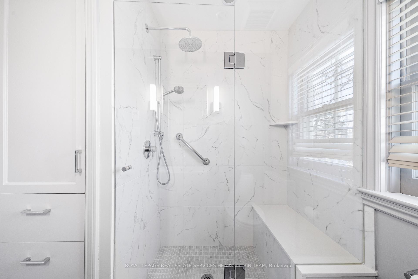
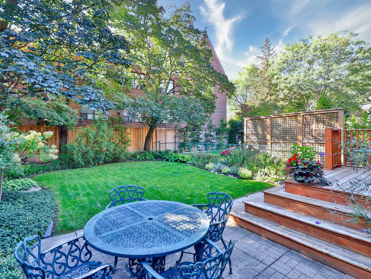
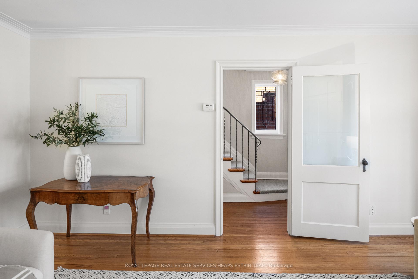
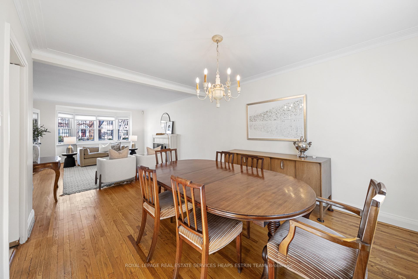
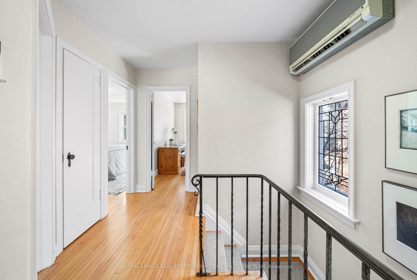
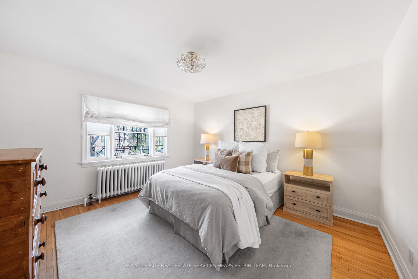
































| Welcome to 23 Donlea Drive, a lovely home in the heart of North Leaside. Situated on a 35-ft lot with an attached garage and private driveway, enjoy sunny south-facing exposures and mature, well-manicured gardens. Set back from the south side of Donlea Drive, west of Hanna, number 23 is a handsome home with undeniable curb appeal. A generous foyer with a large coat closet, leaded glass window and a modernized staircase welcomes you inside. Bright and sun-filled throughout, there is a heartwarming energy that fills this special home. A lovely living room showcases traditional oak floors, a wood-burning fireplace, and a pretty bay window. The living room seamlessly flows into a dining room that is ready to welcome family and friends for special gatherings. The kitchen is well equipped, featuring an abundance of workspace and storage and is followed by a walkout to a beautiful, private outdoor oasis. The second floor features a generous primary bedroom with lots of closet space, traditional oak floors, and a large window overlooking the front garden. Two additional bedrooms (one currently fashioned as an office) each have closets and large windows overlooking the backyard. A beautifully renovated three-piece bathroom with heated floors and a large linen closet complete the second-floor plan. At the foot of the basement stairs is a convenient two-piece bathroom followed by a large utility and storage room, a spacious recreation room, a laundry room, and another storage room at the rear of the house. This is the perfect opportunity to step into a fabulous neighbourhood with a turn-key home where you can live in place, renovate, or eventually build new. Walk to the shops and restaurants of Bayview and just minutes on foot to the upcoming Bayview LRT station. Steps away from coveted Northlea Elementary and Middle School, and Childrens Garden School, and a short drive to top area private schools. This much-cherished home is looking for the next family to call it their own. |
| Price | $1,795,000 |
| Taxes: | $8354.57 |
| Occupancy: | Owner |
| Address: | 23 Donlea Driv , Toronto, M4G 2M1, Toronto |
| Directions/Cross Streets: | West of Hanna |
| Rooms: | 6 |
| Rooms +: | 3 |
| Bedrooms: | 3 |
| Bedrooms +: | 0 |
| Family Room: | F |
| Basement: | Finished |
| Level/Floor | Room | Length(ft) | Width(ft) | Descriptions | |
| Room 1 | Main | Foyer | 12.07 | 4.59 | Closet, Leaded Glass, Hardwood Floor |
| Room 2 | Main | Living Ro | 18.34 | 12.23 | Bay Window, Fireplace, Hardwood Floor |
| Room 3 | Main | Dining Ro | 13.42 | 10.92 | Open Concept, Large Window, Hardwood Floor |
| Room 4 | Main | Kitchen | 13.42 | 8 | B/I Appliances, Tile Floor, W/O To Deck |
| Room 5 | Second | Primary B | 13.09 | 12.33 | Large Closet, Large Window, Hardwood Floor |
| Room 6 | Second | Bedroom 2 | 13.91 | 10.07 | Large Closet, Large Window, Hardwood Floor |
| Room 7 | Second | Bedroom 3 | 10.92 | 8.92 | Large Closet, Large Window, Hardwood Floor |
| Room 8 | Lower | Recreatio | 17.09 | 10.82 | Window, Above Grade Window, Broadloom |
| Room 9 | Lower | Laundry | 10.33 | 7.41 | Laundry Sink, Above Grade Window, Window |
| Washroom Type | No. of Pieces | Level |
| Washroom Type 1 | 3 | Second |
| Washroom Type 2 | 2 | Lower |
| Washroom Type 3 | 0 | |
| Washroom Type 4 | 0 | |
| Washroom Type 5 | 0 | |
| Washroom Type 6 | 3 | Second |
| Washroom Type 7 | 2 | Lower |
| Washroom Type 8 | 0 | |
| Washroom Type 9 | 0 | |
| Washroom Type 10 | 0 |
| Total Area: | 0.00 |
| Property Type: | Detached |
| Style: | 2-Storey |
| Exterior: | Brick |
| Garage Type: | Attached |
| (Parking/)Drive: | Private |
| Drive Parking Spaces: | 2 |
| Park #1 | |
| Parking Type: | Private |
| Park #2 | |
| Parking Type: | Private |
| Pool: | None |
| Approximatly Square Footage: | 1100-1500 |
| CAC Included: | N |
| Water Included: | N |
| Cabel TV Included: | N |
| Common Elements Included: | N |
| Heat Included: | N |
| Parking Included: | N |
| Condo Tax Included: | N |
| Building Insurance Included: | N |
| Fireplace/Stove: | Y |
| Heat Type: | Water |
| Central Air Conditioning: | Wall Unit(s |
| Central Vac: | N |
| Laundry Level: | Syste |
| Ensuite Laundry: | F |
| Elevator Lift: | False |
| Sewers: | Sewer |
| Utilities-Cable: | A |
| Utilities-Hydro: | Y |
$
%
Years
This calculator is for demonstration purposes only. Always consult a professional
financial advisor before making personal financial decisions.
| Although the information displayed is believed to be accurate, no warranties or representations are made of any kind. |
| ROYAL LEPAGE REAL ESTATE SERVICES HEAPS ESTRIN TEAM |
- Listing -1 of 0
|
|

Dir:
416-901-9881
Bus:
416-901-8881
Fax:
416-901-9881
| Book Showing | Email a Friend |
Jump To:
At a Glance:
| Type: | Freehold - Detached |
| Area: | Toronto |
| Municipality: | Toronto C11 |
| Neighbourhood: | Leaside |
| Style: | 2-Storey |
| Lot Size: | x 110.00(Feet) |
| Approximate Age: | |
| Tax: | $8,354.57 |
| Maintenance Fee: | $0 |
| Beds: | 3 |
| Baths: | 2 |
| Garage: | 0 |
| Fireplace: | Y |
| Air Conditioning: | |
| Pool: | None |
Locatin Map:
Payment Calculator:

Contact Info
SOLTANIAN REAL ESTATE
Brokerage sharon@soltanianrealestate.com SOLTANIAN REAL ESTATE, Brokerage Independently owned and operated. 175 Willowdale Avenue #100, Toronto, Ontario M2N 4Y9 Office: 416-901-8881Fax: 416-901-9881Cell: 416-901-9881Office LocationFind us on map
Listing added to your favorite list
Looking for resale homes?

By agreeing to Terms of Use, you will have ability to search up to 300414 listings and access to richer information than found on REALTOR.ca through my website.

