$545,000
Available - For Sale
Listing ID: X12068854
41 Marlene Stre , Central Elgin, N5R 1B5, Elgin
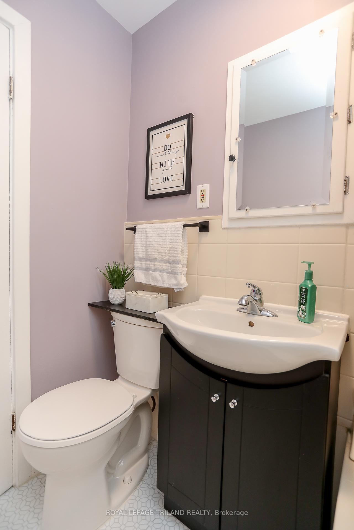
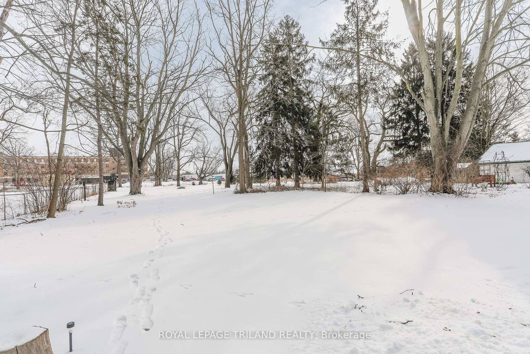
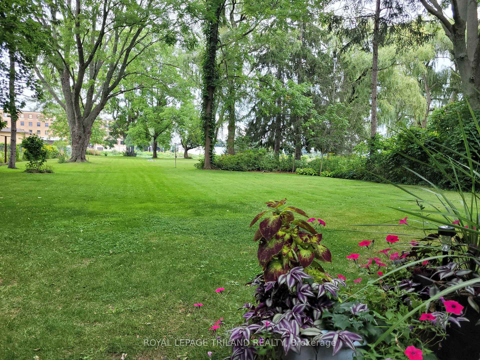
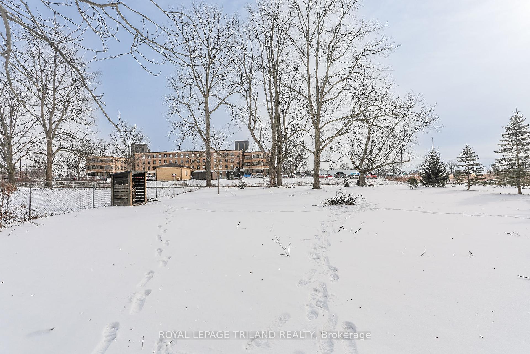
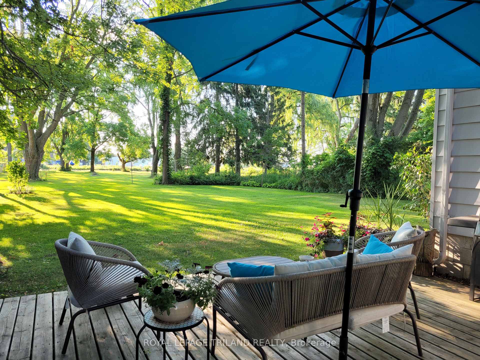
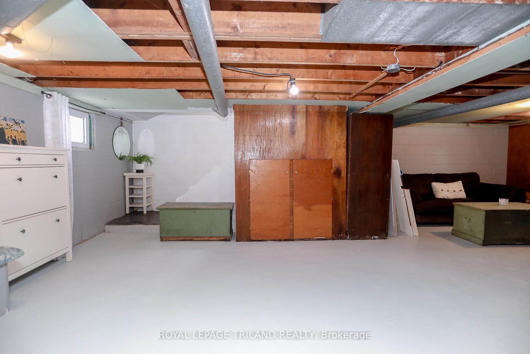

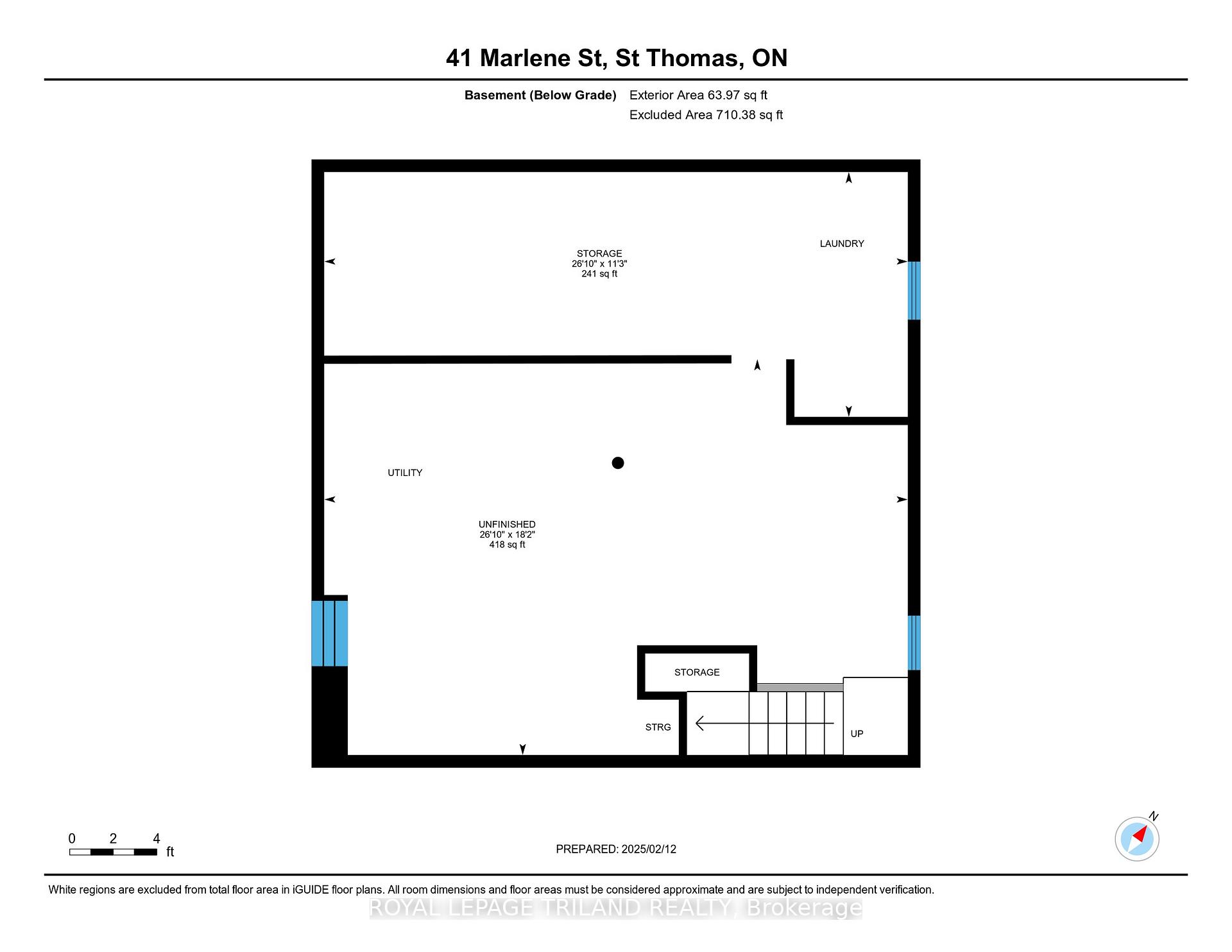
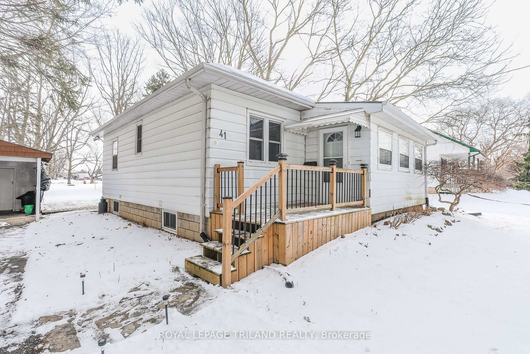
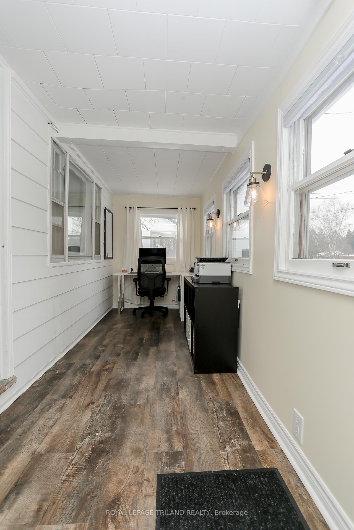
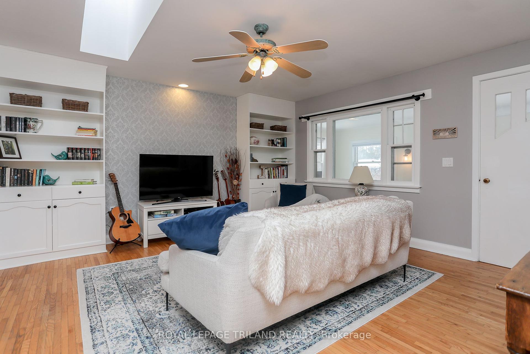
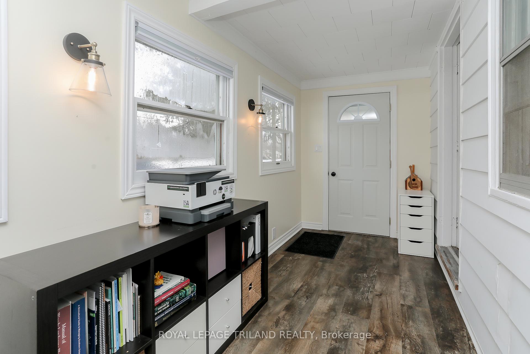
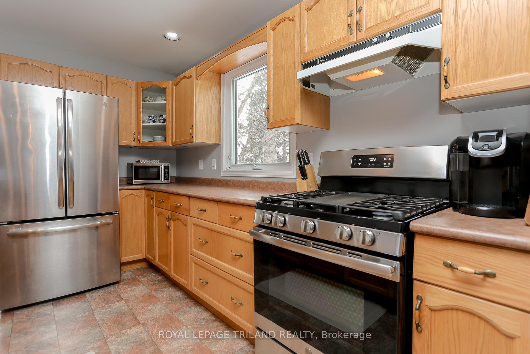
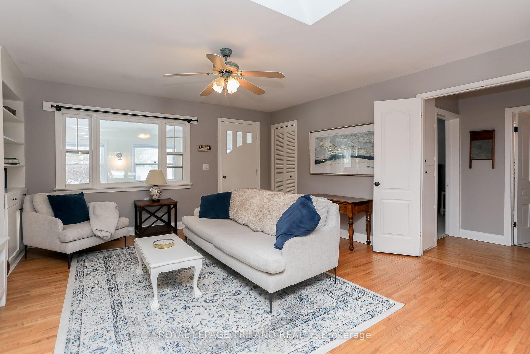
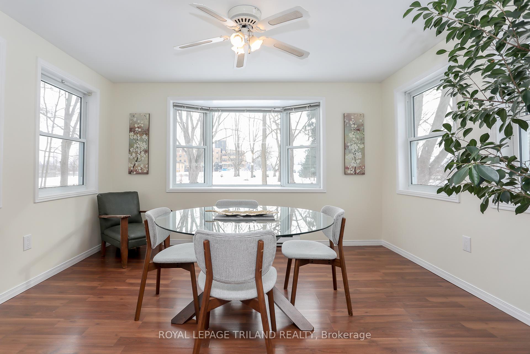
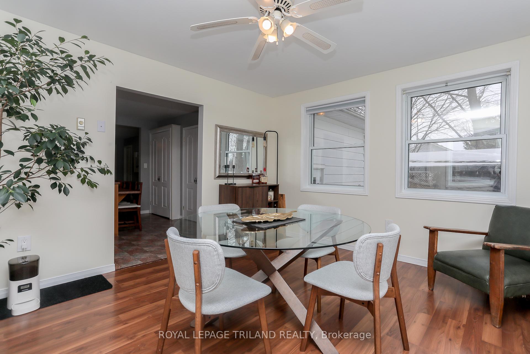
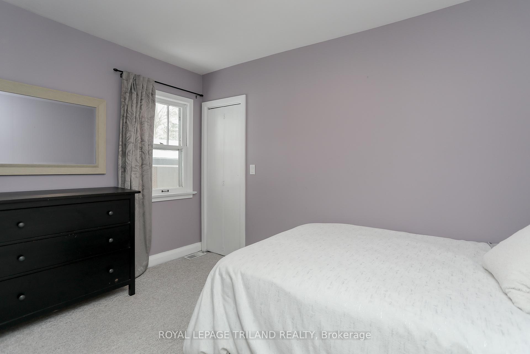
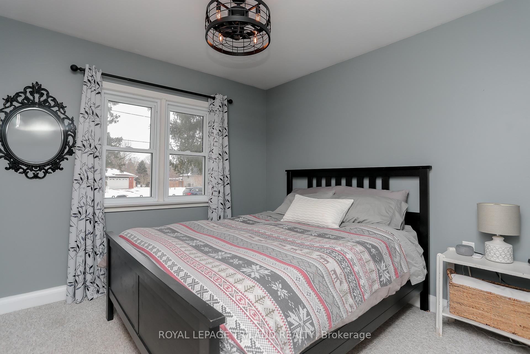
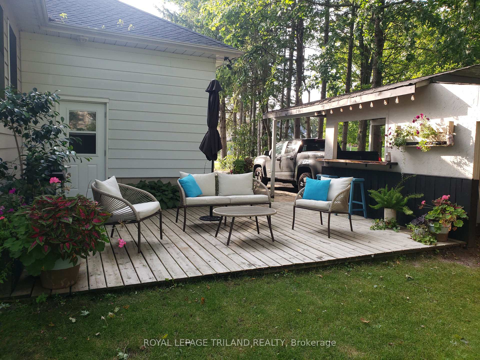
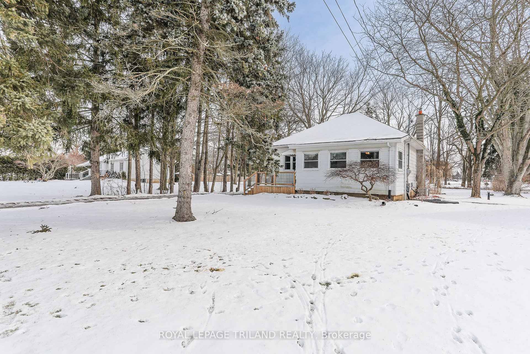
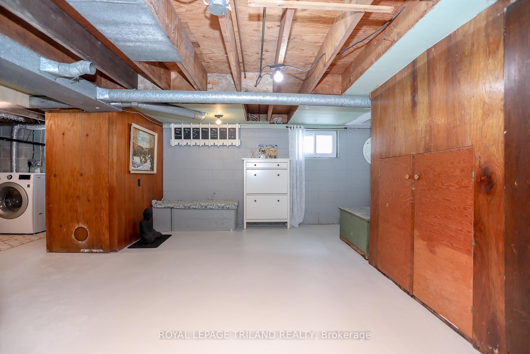

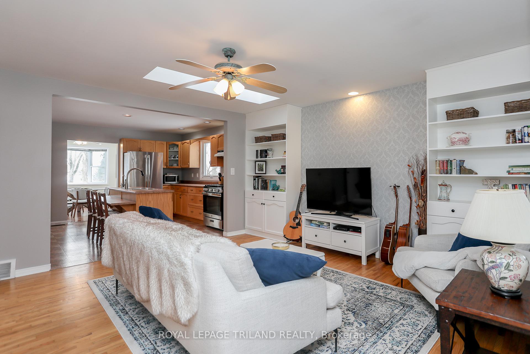























| Discover your perfect retreat in this inviting 2-bedroom, 1-bathroom bungalow home that seamlessly combines comfort and functionality. Set on a beautiful treed lot, the property welcomes you with an open-concept living area featuring elegant built-in shelving and a bright, kitchen with stainless steel appliances. The warm and spacious living room flows effortlessly into a sun-filled dining area where natural light streams in and rich hardwood floors throughout the main living spaces. Step outside to experience the true gem of this property - a stunning outdoor oasis featuring a large, tree-lined yard that offers privacy and natural beauty across all seasons. A thoughtfully designed patio space with Tiki Bar provides the perfect setting for morning coffee or evening gatherings, while the meticulously maintained yard boasts mature trees and expansive lawn space for endless possibilities. Nestled in a peaceful setting yet conveniently close to urban amenities, this home creates the perfect balance for both tranquil weekends and productive workdays. |
| Price | $545,000 |
| Taxes: | $3220.60 |
| Occupancy: | Owner |
| Address: | 41 Marlene Stre , Central Elgin, N5R 1B5, Elgin |
| Directions/Cross Streets: | Karen Street, Gertrude Street |
| Rooms: | 4 |
| Bedrooms: | 2 |
| Bedrooms +: | 0 |
| Family Room: | F |
| Basement: | Unfinished |
| Level/Floor | Room | Length(ft) | Width(ft) | Descriptions | |
| Room 1 | Main | Bathroom | 6.49 | 4.95 | 4 Pc Bath |
| Room 2 | Main | Bedroom | 10.04 | 10 | |
| Room 3 | Main | Bedroom | 11.74 | 7.9 | |
| Room 4 | Main | Dining Ro | 13.28 | 11.71 | |
| Room 5 | Main | Foyer | 17.09 | 5.84 | |
| Room 6 | Main | Kitchen | 13.38 | 11.97 | |
| Room 7 | Main | Living Ro | 15.25 | 14.99 |
| Washroom Type | No. of Pieces | Level |
| Washroom Type 1 | 4 | Main |
| Washroom Type 2 | 0 | |
| Washroom Type 3 | 0 | |
| Washroom Type 4 | 0 | |
| Washroom Type 5 | 0 |
| Total Area: | 0.00 |
| Approximatly Age: | 51-99 |
| Property Type: | Detached |
| Style: | Bungalow |
| Exterior: | Aluminum Siding |
| Garage Type: | Carport |
| (Parking/)Drive: | Lane |
| Drive Parking Spaces: | 4 |
| Park #1 | |
| Parking Type: | Lane |
| Park #2 | |
| Parking Type: | Lane |
| Pool: | None |
| Approximatly Age: | 51-99 |
| Approximatly Square Footage: | 700-1100 |
| CAC Included: | N |
| Water Included: | N |
| Cabel TV Included: | N |
| Common Elements Included: | N |
| Heat Included: | N |
| Parking Included: | N |
| Condo Tax Included: | N |
| Building Insurance Included: | N |
| Fireplace/Stove: | N |
| Heat Type: | Forced Air |
| Central Air Conditioning: | Central Air |
| Central Vac: | N |
| Laundry Level: | Syste |
| Ensuite Laundry: | F |
| Sewers: | Septic |
$
%
Years
This calculator is for demonstration purposes only. Always consult a professional
financial advisor before making personal financial decisions.
| Although the information displayed is believed to be accurate, no warranties or representations are made of any kind. |
| ROYAL LEPAGE TRILAND REALTY |
- Listing -1 of 0
|
|

Dir:
416-901-9881
Bus:
416-901-8881
Fax:
416-901-9881
| Virtual Tour | Book Showing | Email a Friend |
Jump To:
At a Glance:
| Type: | Freehold - Detached |
| Area: | Elgin |
| Municipality: | Central Elgin |
| Neighbourhood: | Rural Central Elgin |
| Style: | Bungalow |
| Lot Size: | x 300.00(Feet) |
| Approximate Age: | 51-99 |
| Tax: | $3,220.6 |
| Maintenance Fee: | $0 |
| Beds: | 2 |
| Baths: | 1 |
| Garage: | 0 |
| Fireplace: | N |
| Air Conditioning: | |
| Pool: | None |
Locatin Map:
Payment Calculator:

Contact Info
SOLTANIAN REAL ESTATE
Brokerage sharon@soltanianrealestate.com SOLTANIAN REAL ESTATE, Brokerage Independently owned and operated. 175 Willowdale Avenue #100, Toronto, Ontario M2N 4Y9 Office: 416-901-8881Fax: 416-901-9881Cell: 416-901-9881Office LocationFind us on map
Listing added to your favorite list
Looking for resale homes?

By agreeing to Terms of Use, you will have ability to search up to 300414 listings and access to richer information than found on REALTOR.ca through my website.

