$899,900
Available - For Sale
Listing ID: E12070698
46 Wortham Driv , Toronto, M1G 1W4, Toronto
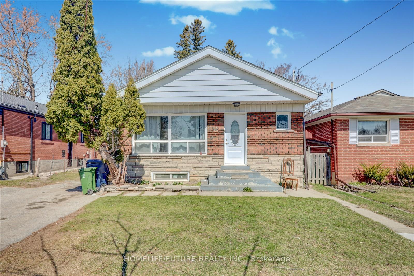
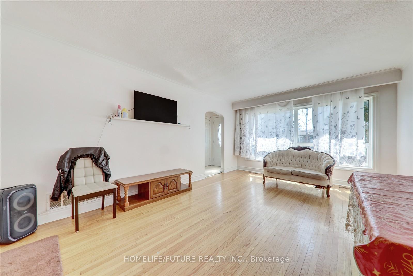
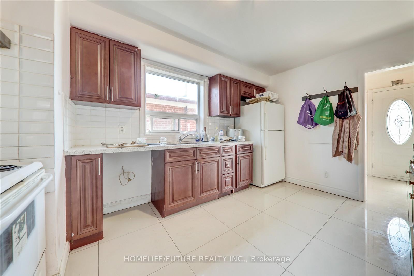
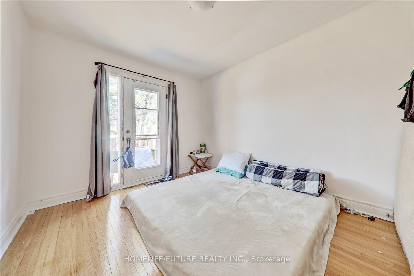
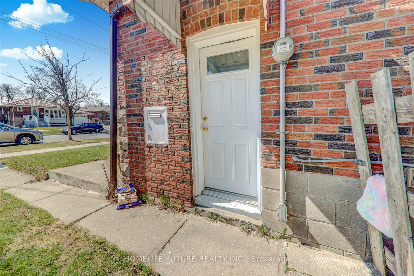
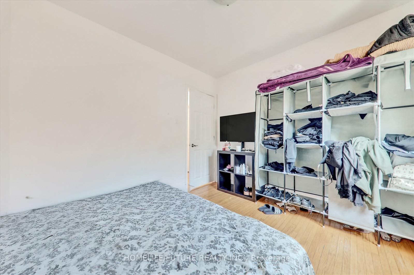
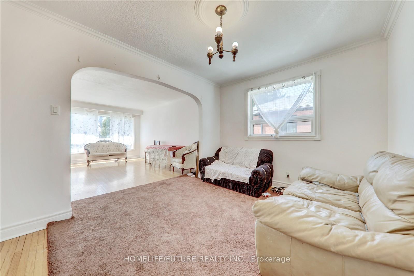
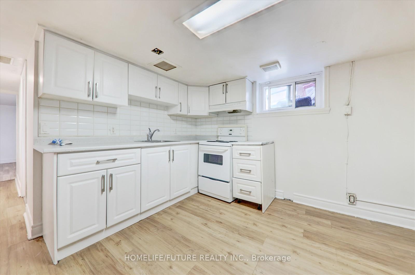
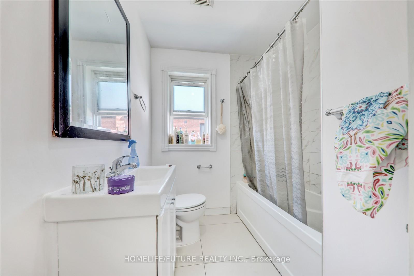
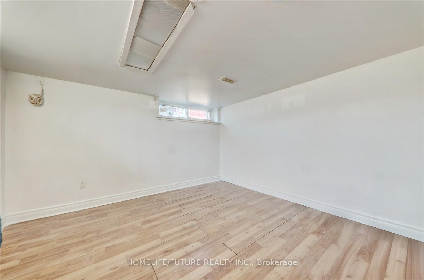
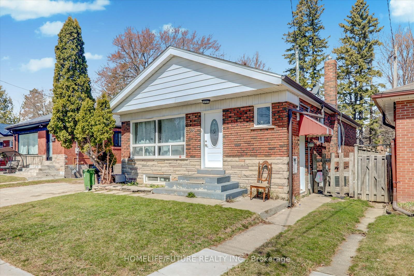
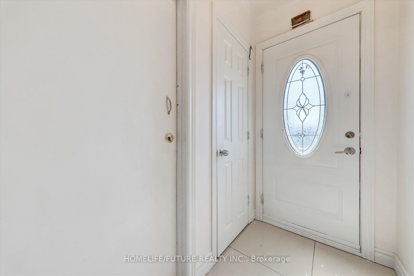
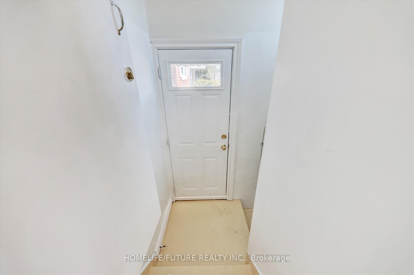
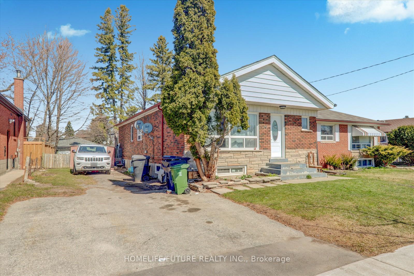
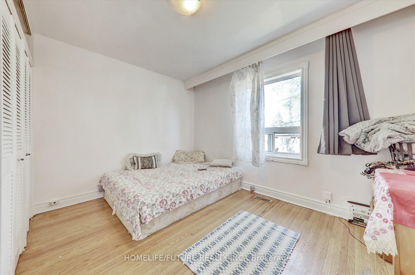
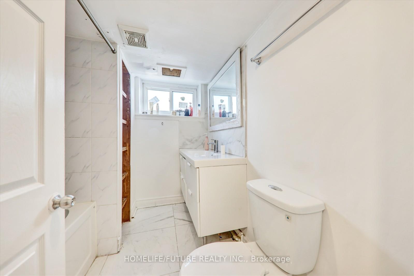
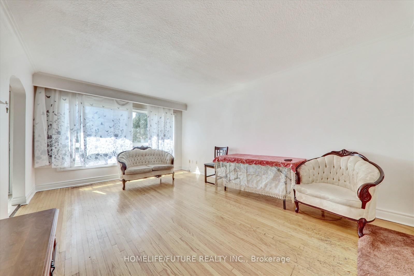
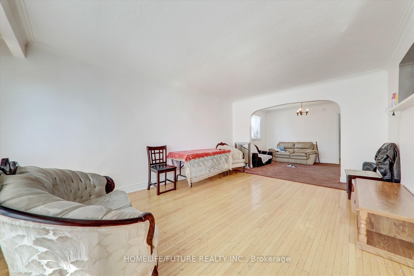
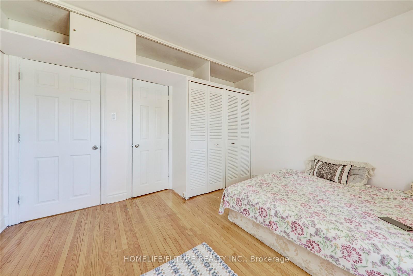
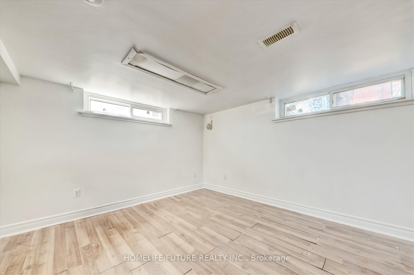
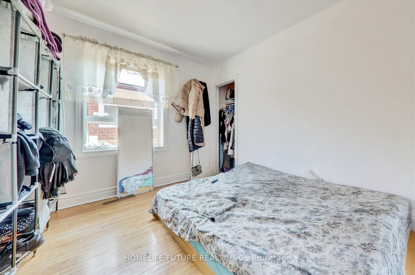
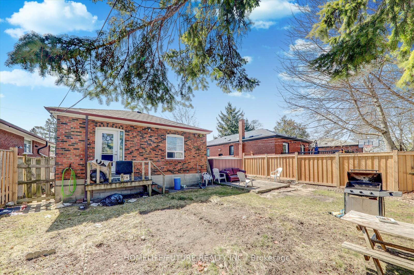
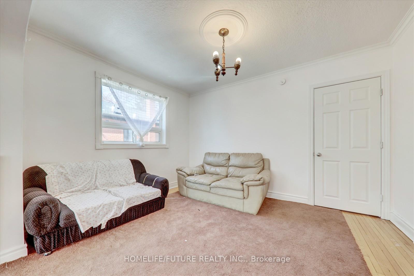
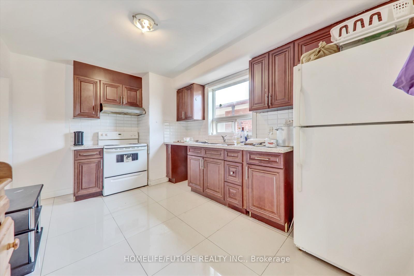
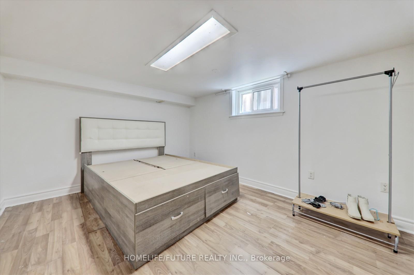
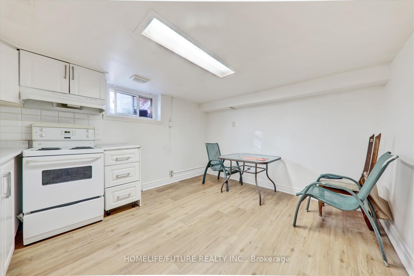
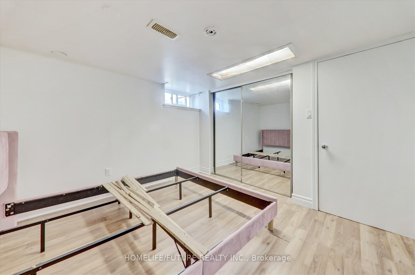
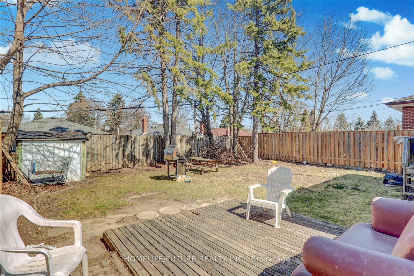
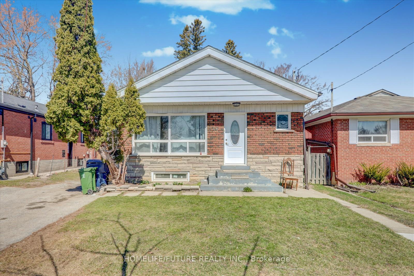





























| Welcome to The Nice Renovated 3 + 3 Bedrooms Bungalow Located In A High Demand Area. Fully Renovated From Top To Bottom, Hardwood Floor, New Windows & Doors. Finished Basement With Separate Entrance. Great For Potential Rental Income. 200 Amp. Walking Distance To The TTC, Parks, Schools, Library, Hospital, Shopping Malls & Al Other Amenities. Close To Eglinton Go. Close By Cedarbrae Mall & STC. Do Not Miss Out On This Opportunity. |
| Price | $899,900 |
| Taxes: | $3791.04 |
| Occupancy: | Tenant |
| Address: | 46 Wortham Driv , Toronto, M1G 1W4, Toronto |
| Directions/Cross Streets: | Markham Rd/Lawrence E |
| Rooms: | 8 |
| Bedrooms: | 3 |
| Bedrooms +: | 3 |
| Family Room: | F |
| Basement: | Apartment, Separate Ent |
| Level/Floor | Room | Length(ft) | Width(ft) | Descriptions | |
| Room 1 | Ground | Living Ro | 16.99 | 12 | Hardwood Floor, Above Grade Window, Crown Moulding |
| Room 2 | Ground | Dining Ro | 10.2 | 12 | Hardwood Floor, Window, Crown Moulding |
| Room 3 | Ground | Kitchen | 14.01 | 8 | Ceramic Floor, Backsplash, Window |
| Room 4 | Ground | Primary B | 12 | 10 | Hardwood Floor, Closet, Window |
| Room 5 | Ground | Bedroom 2 | 9.91 | 9.81 | Hardwood Floor, Closet, Window |
| Room 6 | Ground | Bedroom 3 | 10.79 | 9.71 | Hardwood Floor, Closet, Window |
| Room 7 | Basement | Living Ro | 22.21 | 10.99 | Laminate, Window, Closet |
| Room 8 | Basement | Kitchen | 10.96 | 10.96 | Vinyl Floor, Backsplash, Window |
| Room 9 | Basement | Bedroom | 13.19 | 10.69 | Laminate, Window |
| Room 10 | Basement | Bedroom | 10 | 6.99 | Vinyl Floor, Closet |
| Washroom Type | No. of Pieces | Level |
| Washroom Type 1 | 3 | Main |
| Washroom Type 2 | 3 | Sub-Base |
| Washroom Type 3 | 0 | |
| Washroom Type 4 | 0 | |
| Washroom Type 5 | 0 | |
| Washroom Type 6 | 3 | Main |
| Washroom Type 7 | 3 | Sub-Base |
| Washroom Type 8 | 0 | |
| Washroom Type 9 | 0 | |
| Washroom Type 10 | 0 |
| Total Area: | 0.00 |
| Property Type: | Detached |
| Style: | Bungalow |
| Exterior: | Brick |
| Garage Type: | None |
| (Parking/)Drive: | Available, |
| Drive Parking Spaces: | 4 |
| Park #1 | |
| Parking Type: | Available, |
| Park #2 | |
| Parking Type: | Available |
| Park #3 | |
| Parking Type: | Front Yard |
| Pool: | None |
| Approximatly Square Footage: | 1100-1500 |
| Property Features: | Hospital, Library |
| CAC Included: | N |
| Water Included: | N |
| Cabel TV Included: | N |
| Common Elements Included: | N |
| Heat Included: | N |
| Parking Included: | N |
| Condo Tax Included: | N |
| Building Insurance Included: | N |
| Fireplace/Stove: | N |
| Heat Type: | Forced Air |
| Central Air Conditioning: | Central Air |
| Central Vac: | N |
| Laundry Level: | Syste |
| Ensuite Laundry: | F |
| Elevator Lift: | False |
| Sewers: | Sewer |
| Utilities-Hydro: | Y |
$
%
Years
This calculator is for demonstration purposes only. Always consult a professional
financial advisor before making personal financial decisions.
| Although the information displayed is believed to be accurate, no warranties or representations are made of any kind. |
| HOMELIFE/FUTURE REALTY INC. |
- Listing -1 of 0
|
|

Dir:
416-901-9881
Bus:
416-901-8881
Fax:
416-901-9881
| Virtual Tour | Book Showing | Email a Friend |
Jump To:
At a Glance:
| Type: | Freehold - Detached |
| Area: | Toronto |
| Municipality: | Toronto E09 |
| Neighbourhood: | Woburn |
| Style: | Bungalow |
| Lot Size: | x 110.00(Feet) |
| Approximate Age: | |
| Tax: | $3,791.04 |
| Maintenance Fee: | $0 |
| Beds: | 3+3 |
| Baths: | 2 |
| Garage: | 0 |
| Fireplace: | N |
| Air Conditioning: | |
| Pool: | None |
Locatin Map:
Payment Calculator:

Contact Info
SOLTANIAN REAL ESTATE
Brokerage sharon@soltanianrealestate.com SOLTANIAN REAL ESTATE, Brokerage Independently owned and operated. 175 Willowdale Avenue #100, Toronto, Ontario M2N 4Y9 Office: 416-901-8881Fax: 416-901-9881Cell: 416-901-9881Office LocationFind us on map
Listing added to your favorite list
Looking for resale homes?

By agreeing to Terms of Use, you will have ability to search up to 300414 listings and access to richer information than found on REALTOR.ca through my website.

