$449,000
Available - For Sale
Listing ID: E12070709
3420 Eglinton Aven East , Toronto, M1J 2H9, Toronto
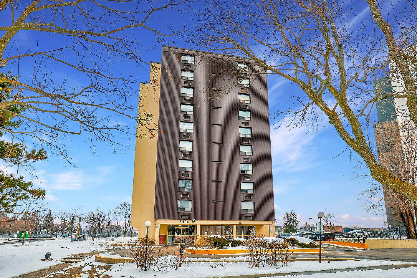
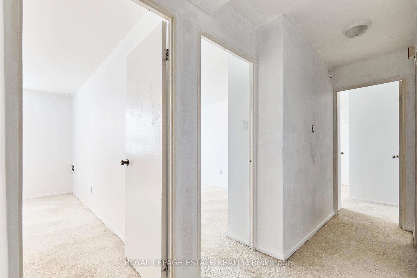
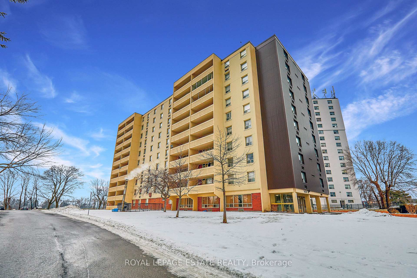
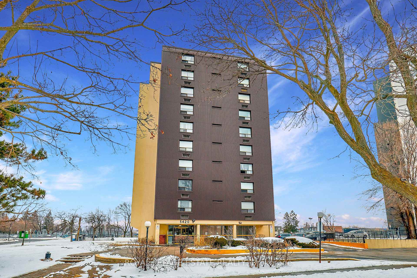
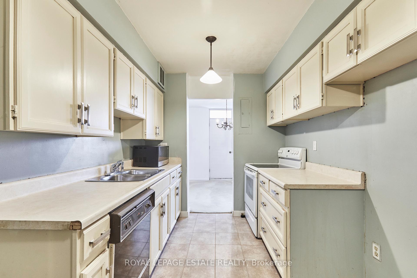
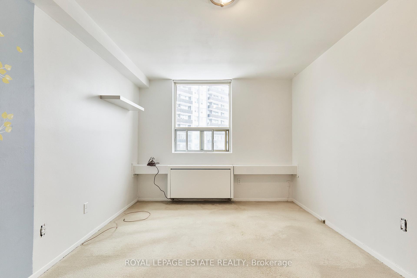
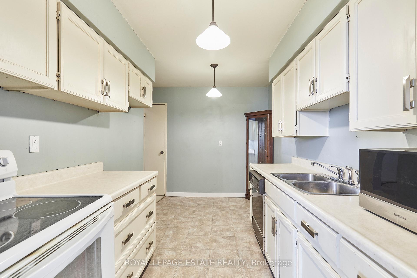
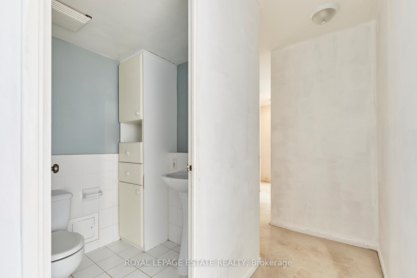
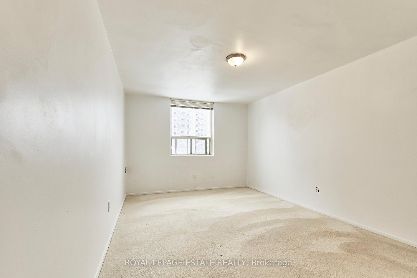
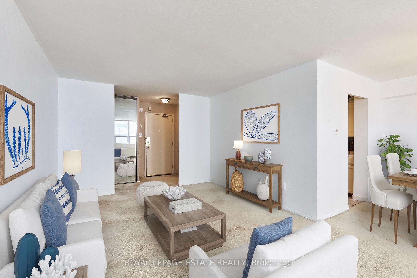
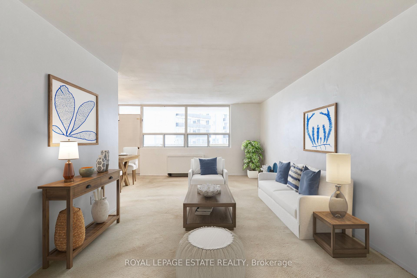
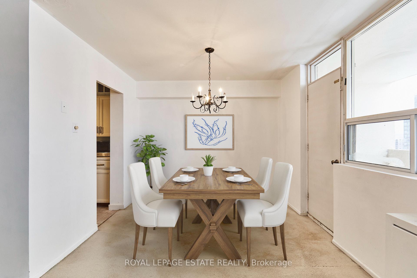
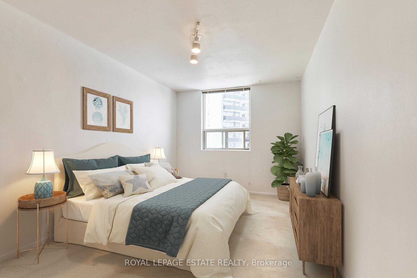
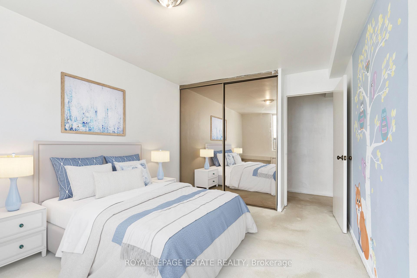
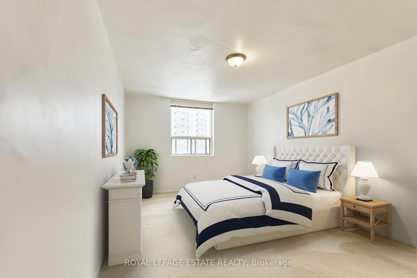
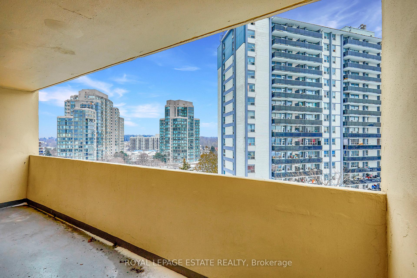
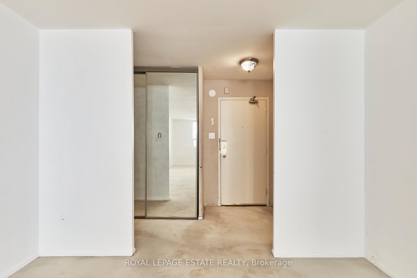
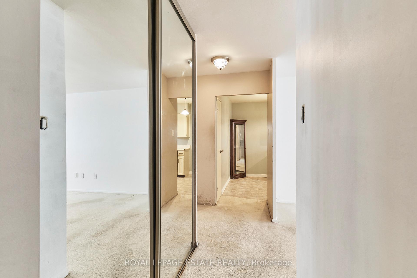
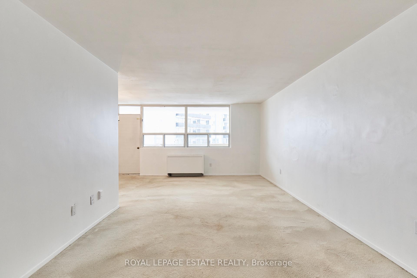
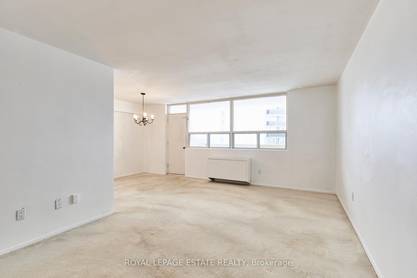
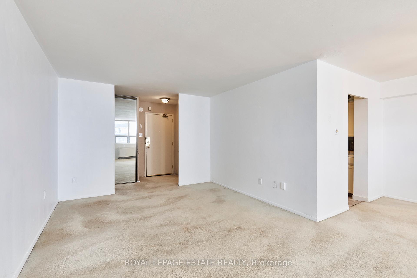
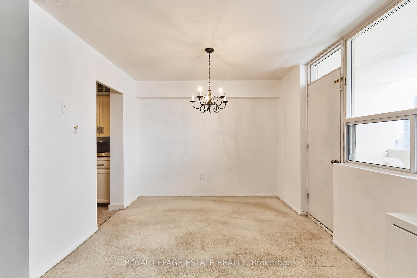
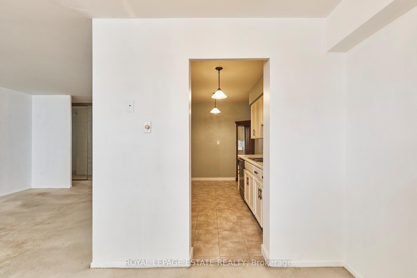
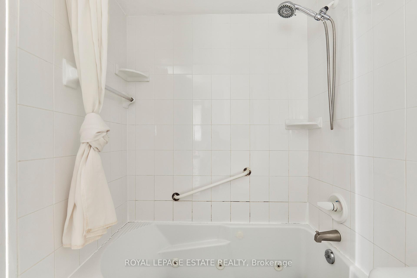
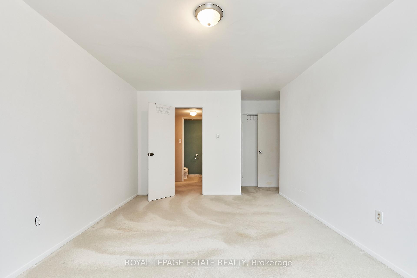
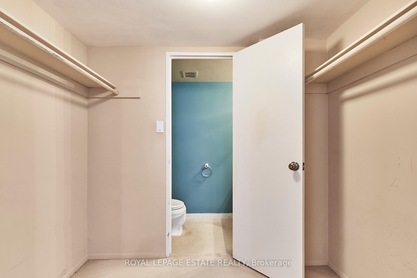
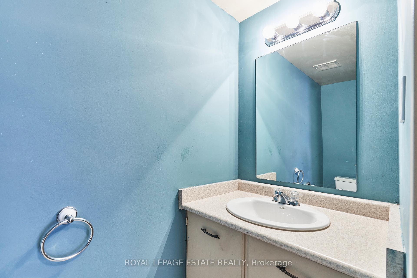
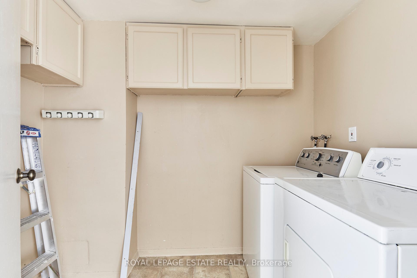
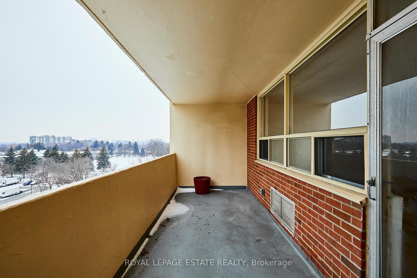
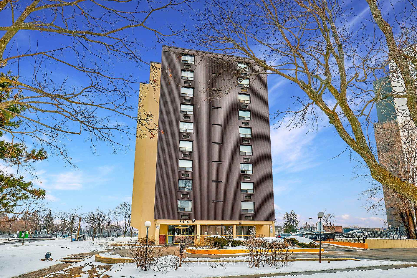
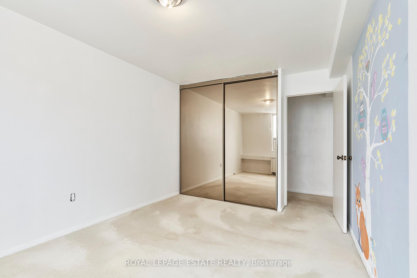































| Welcome to Pine Ridge Towers in Scarborough Village. With over 1300 square feet of space this large unit is perfect for the growing family and provides a wonderful opportunity to own real estate in the city of Toronto. With 3 bedrooms, 2 bathrooms and an eat in kitchen, there is space for everyone. This suite also has loads of extra storage space including a mirrored hall closet, 2 additional pantry/closets, a nice sized laundry room and closets in every bedroom. The west facing large balcony runs the width of the living/dining room, provides wonderful afternoon sunshine and great light throughout. With steps to groceries stores and ease of access to amenities and public transit, the location can't be beat. Note: photos with furniture are virtually staged. **EXTRAS** Cedar Drive Jr public school, Bliss Carman Sr middle school & Sir Wilfrid Laurier CI high school catchments. |
| Price | $449,000 |
| Taxes: | $1099.35 |
| Occupancy: | Vacant |
| Address: | 3420 Eglinton Aven East , Toronto, M1J 2H9, Toronto |
| Postal Code: | M1J 2H9 |
| Province/State: | Toronto |
| Directions/Cross Streets: | Eglinton & Kingston Road |
| Level/Floor | Room | Length(ft) | Width(ft) | Descriptions | |
| Room 1 | Main | Living Ro | 11.22 | 19.84 | Combined w/Dining, Broadloom, West View |
| Room 2 | Main | Dining Ro | 8.07 | 10.17 | W/O To Balcony, Combined w/Living, Broadloom |
| Room 3 | Main | Kitchen | 9.22 | 13.09 | Tile Floor, Eat-in Kitchen, Double Sink |
| Room 4 | Main | Primary B | 19.29 | 12.23 | 2 Pc Ensuite, Walk-In Closet(s), Broadloom |
| Room 5 | Main | Bedroom 2 | 15.06 | 10 | Mirrored Closet, Broadloom |
| Room 6 | Main | Bedroom 3 | 15.06 | 9.45 | Broadloom, Double Closet |
| Room 7 | Main | Laundry | 8 | 5.61 |
| Washroom Type | No. of Pieces | Level |
| Washroom Type 1 | 2 | Main |
| Washroom Type 2 | 4 | Main |
| Washroom Type 3 | 0 | |
| Washroom Type 4 | 0 | |
| Washroom Type 5 | 0 | |
| Washroom Type 6 | 2 | Main |
| Washroom Type 7 | 4 | Main |
| Washroom Type 8 | 0 | |
| Washroom Type 9 | 0 | |
| Washroom Type 10 | 0 |
| Total Area: | 0.00 |
| Approximatly Age: | 51-99 |
| Sprinklers: | Secu |
| Washrooms: | 2 |
| Heat Type: | Other |
| Central Air Conditioning: | Wall Unit(s |
| Elevator Lift: | True |
$
%
Years
This calculator is for demonstration purposes only. Always consult a professional
financial advisor before making personal financial decisions.
| Although the information displayed is believed to be accurate, no warranties or representations are made of any kind. |
| ROYAL LEPAGE ESTATE REALTY |
- Listing -1 of 0
|
|

Dir:
416-901-9881
Bus:
416-901-8881
Fax:
416-901-9881
| Virtual Tour | Book Showing | Email a Friend |
Jump To:
At a Glance:
| Type: | Com - Condo Apartment |
| Area: | Toronto |
| Municipality: | Toronto E08 |
| Neighbourhood: | Scarborough Village |
| Style: | Apartment |
| Lot Size: | x 0.00() |
| Approximate Age: | 51-99 |
| Tax: | $1,099.35 |
| Maintenance Fee: | $815 |
| Beds: | 3 |
| Baths: | 2 |
| Garage: | 0 |
| Fireplace: | N |
| Air Conditioning: | |
| Pool: |
Locatin Map:
Payment Calculator:

Contact Info
SOLTANIAN REAL ESTATE
Brokerage sharon@soltanianrealestate.com SOLTANIAN REAL ESTATE, Brokerage Independently owned and operated. 175 Willowdale Avenue #100, Toronto, Ontario M2N 4Y9 Office: 416-901-8881Fax: 416-901-9881Cell: 416-901-9881Office LocationFind us on map
Listing added to your favorite list
Looking for resale homes?

By agreeing to Terms of Use, you will have ability to search up to 300414 listings and access to richer information than found on REALTOR.ca through my website.

