$864,900
Available - For Sale
Listing ID: W12070717
115 Ecclestone Driv , Brampton, L6X 3P4, Peel
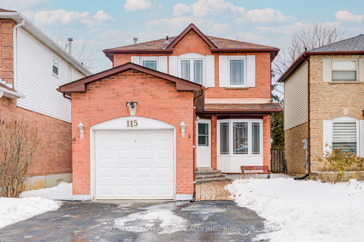
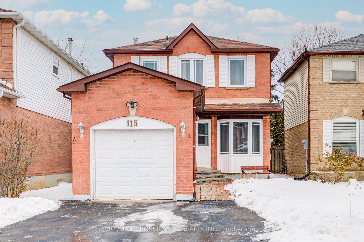
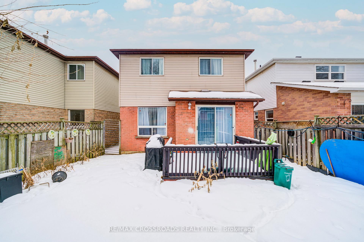
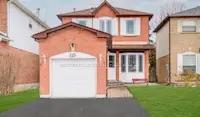
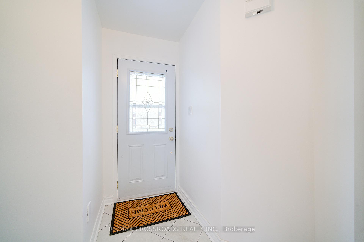
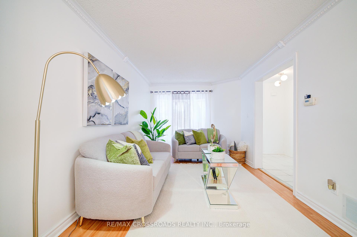
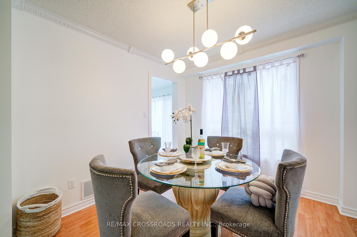
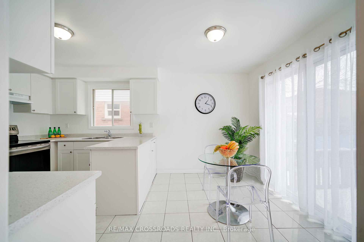
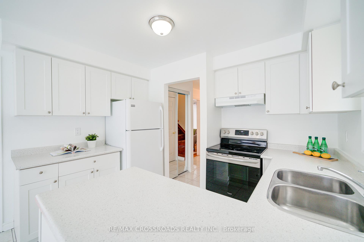
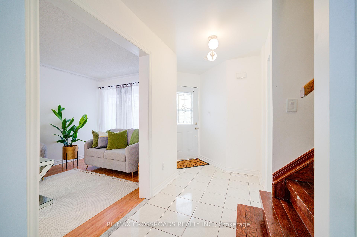
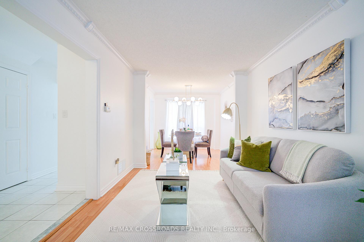
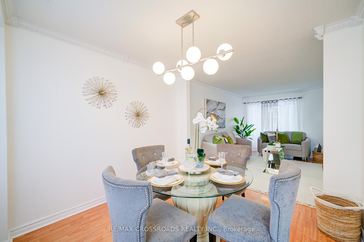
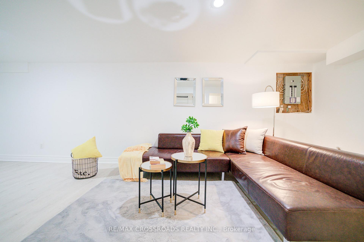
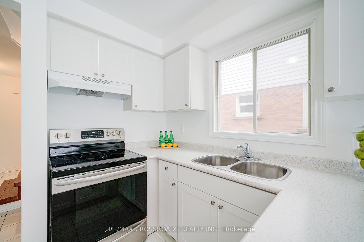
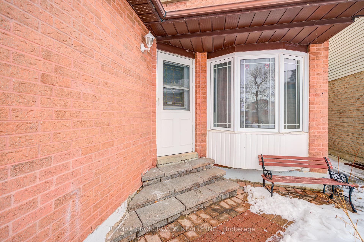
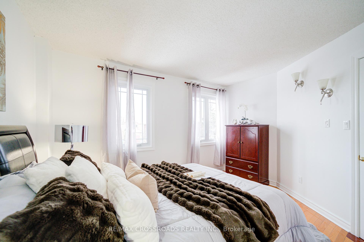
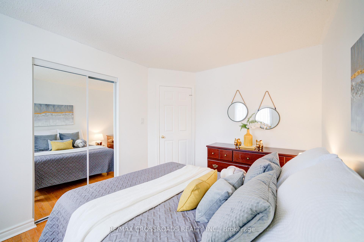
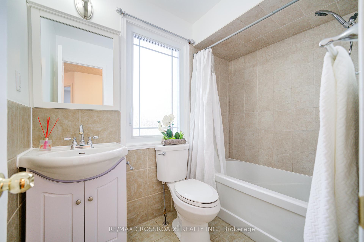
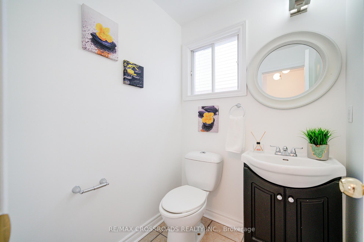
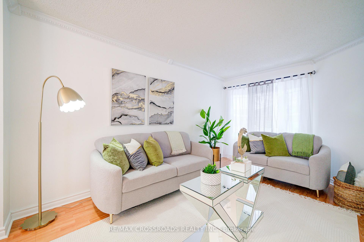
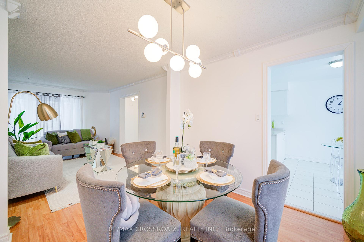
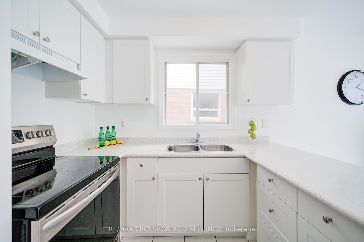
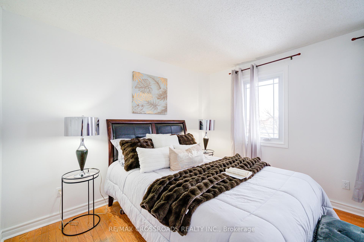
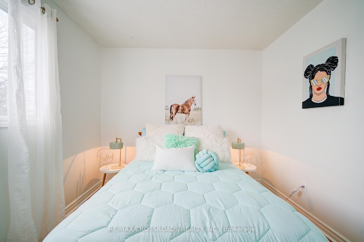
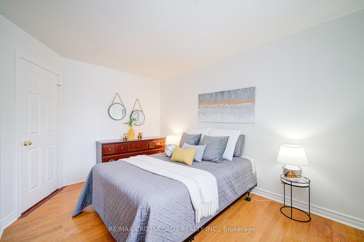
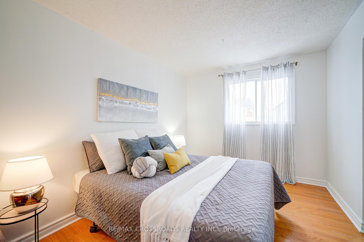
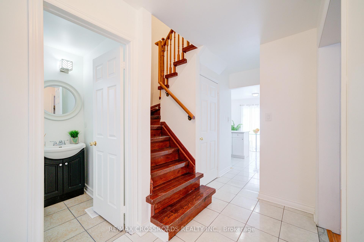
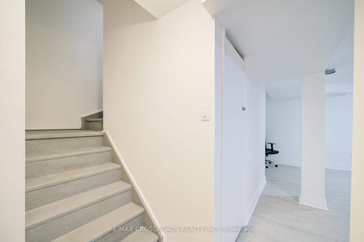
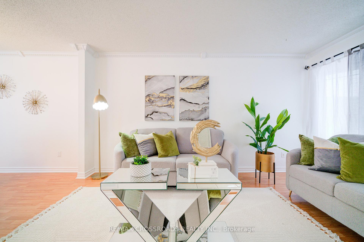
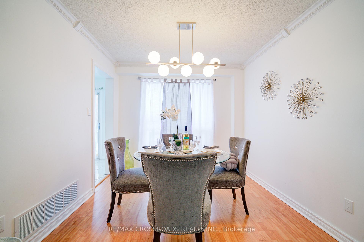
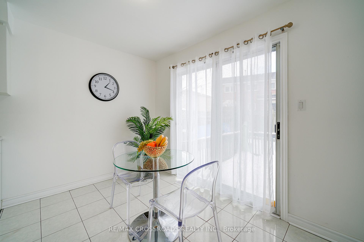
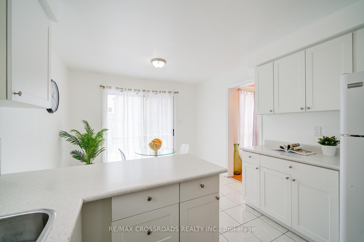
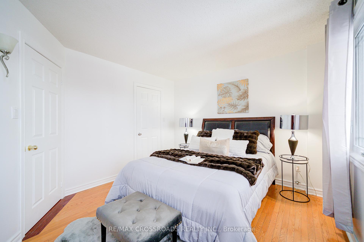

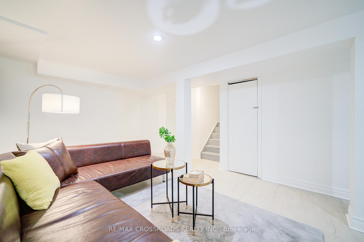
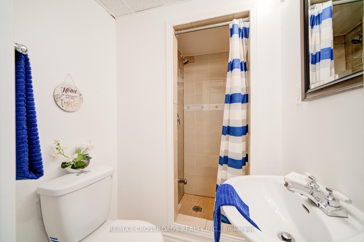
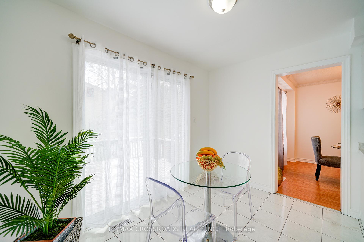

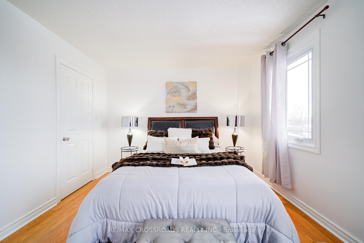
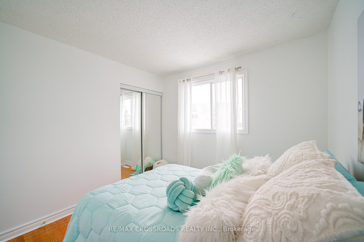
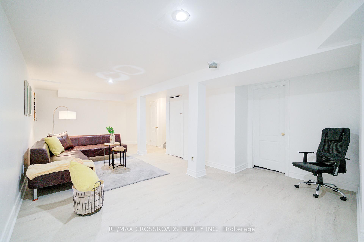
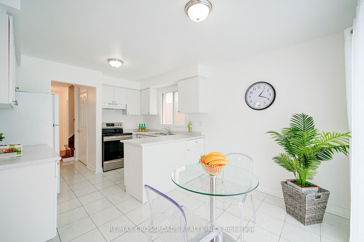
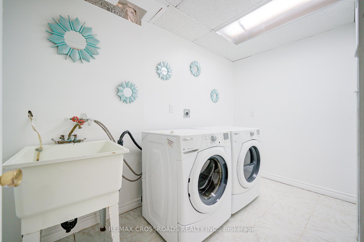











































| Detached 2-storey brick home with an attached garage and double car driveway. This home features 3 bedrooms, 3 bathrooms, a main floor formal living/dining room and a finished basement for additional leisure space. The renovated kitchen comes with new cabinets and counter, providing the perfect place to prepare a meal while allowing A Walk-Out To A Wooden Deck and private backyard. Ample sized Bedrooms Offer loads of Space while the Primary Bedroom Boasts double windows for natural light and a walk-in closet. Conveniently located in the sought-after Murray neighbourhood, just minutes from all amenities, with easy access to Walmart, grocery stores and so much more. Close to all major freeways and just minutes from GO Station and downtown Brampton.**EXTRAS** Some windows changed 2013/2014. |
| Price | $864,900 |
| Taxes: | $4361.00 |
| Occupancy: | Owner |
| Address: | 115 Ecclestone Driv , Brampton, L6X 3P4, Peel |
| Directions/Cross Streets: | Main St. N. & Bovaird Dr. W. |
| Rooms: | 7 |
| Rooms +: | 1 |
| Bedrooms: | 3 |
| Bedrooms +: | 0 |
| Family Room: | F |
| Basement: | Finished |
| Level/Floor | Room | Length(ft) | Width(ft) | Descriptions | |
| Room 1 | Ground | Living Ro | 24.01 | 9.51 | Laminate, Overlooks Frontyard, Combined w/Dining |
| Room 2 | Ground | Dining Ro | 24.01 | 9.51 | Laminate, Overlooks Backyard |
| Room 3 | Ground | Breakfast | 10.63 | 10 | Ceramic Floor, W/O To Deck |
| Room 4 | Ground | Kitchen | 15.71 | 10.63 | Ceramic Floor, Stainless Steel Appl, Pantry |
| Room 5 | Second | Bedroom 2 | 12.79 | 10 | Hardwood Floor, Double Closet, Overlooks Backyard |
| Room 6 | Second | Bedroom 3 | 6.69 | 9.45 | Hardwood Floor, Double Closet, Overlooks Backyard |
| Room 7 | Second | Primary B | 12.99 | 10.99 | Hardwood Floor, Walk-In Closet(s), Overlooks Frontyard |
| Room 8 | Basement | Recreatio | Laminate, Open Concept | ||
| Room 9 | Basement | Laundry |
| Washroom Type | No. of Pieces | Level |
| Washroom Type 1 | 2 | Ground |
| Washroom Type 2 | 3 | Basement |
| Washroom Type 3 | 4 | Second |
| Washroom Type 4 | 0 | |
| Washroom Type 5 | 0 |
| Total Area: | 0.00 |
| Property Type: | Detached |
| Style: | 2-Storey |
| Exterior: | Brick, Vinyl Siding |
| Garage Type: | Attached |
| (Parking/)Drive: | Private |
| Drive Parking Spaces: | 2 |
| Park #1 | |
| Parking Type: | Private |
| Park #2 | |
| Parking Type: | Private |
| Pool: | None |
| Approximatly Square Footage: | 1100-1500 |
| Property Features: | Public Trans, School |
| CAC Included: | N |
| Water Included: | N |
| Cabel TV Included: | N |
| Common Elements Included: | N |
| Heat Included: | N |
| Parking Included: | N |
| Condo Tax Included: | N |
| Building Insurance Included: | N |
| Fireplace/Stove: | N |
| Heat Type: | Forced Air |
| Central Air Conditioning: | Central Air |
| Central Vac: | N |
| Laundry Level: | Syste |
| Ensuite Laundry: | F |
| Sewers: | None |
$
%
Years
This calculator is for demonstration purposes only. Always consult a professional
financial advisor before making personal financial decisions.
| Although the information displayed is believed to be accurate, no warranties or representations are made of any kind. |
| RE/MAX CROSSROADS REALTY INC. |
- Listing -1 of 0
|
|

Dir:
416-901-9881
Bus:
416-901-8881
Fax:
416-901-9881
| Virtual Tour | Book Showing | Email a Friend |
Jump To:
At a Glance:
| Type: | Freehold - Detached |
| Area: | Peel |
| Municipality: | Brampton |
| Neighbourhood: | Brampton West |
| Style: | 2-Storey |
| Lot Size: | x 100.19(Feet) |
| Approximate Age: | |
| Tax: | $4,361 |
| Maintenance Fee: | $0 |
| Beds: | 3 |
| Baths: | 3 |
| Garage: | 0 |
| Fireplace: | N |
| Air Conditioning: | |
| Pool: | None |
Locatin Map:
Payment Calculator:

Contact Info
SOLTANIAN REAL ESTATE
Brokerage sharon@soltanianrealestate.com SOLTANIAN REAL ESTATE, Brokerage Independently owned and operated. 175 Willowdale Avenue #100, Toronto, Ontario M2N 4Y9 Office: 416-901-8881Fax: 416-901-9881Cell: 416-901-9881Office LocationFind us on map
Listing added to your favorite list
Looking for resale homes?

By agreeing to Terms of Use, you will have ability to search up to 300414 listings and access to richer information than found on REALTOR.ca through my website.

