$559,000
Available - For Sale
Listing ID: X12069952
526 Aglish Mews , Barrhaven, K2C 3H2, Ottawa
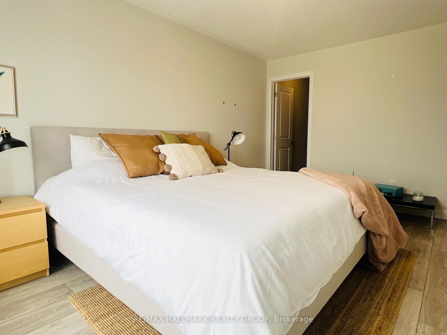

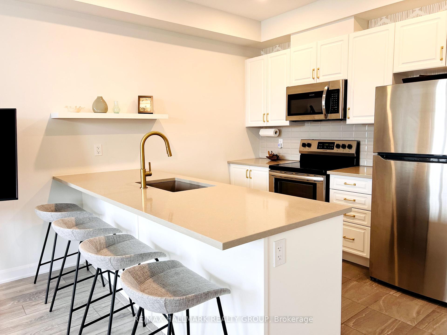
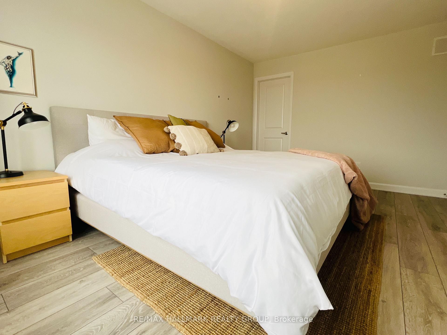
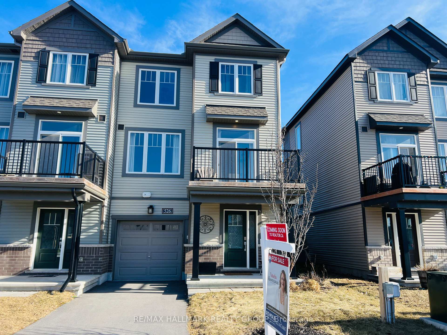
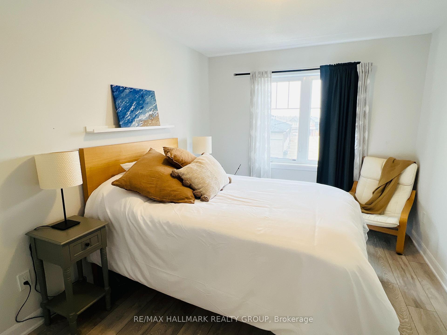

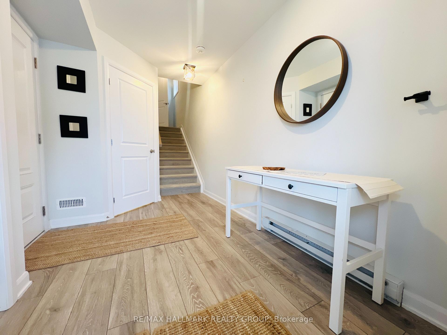

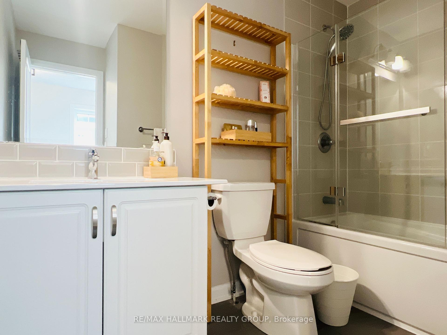
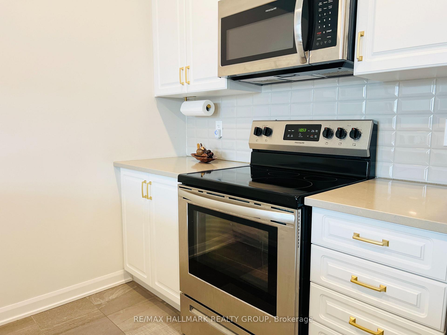
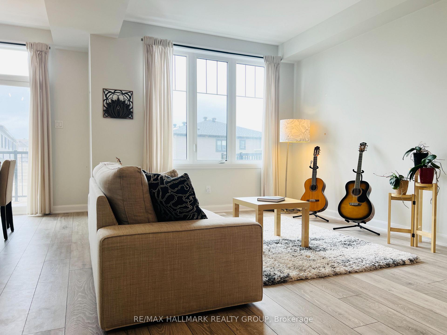
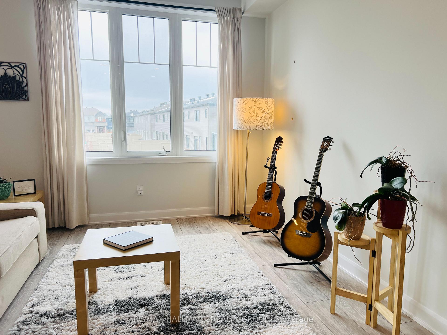
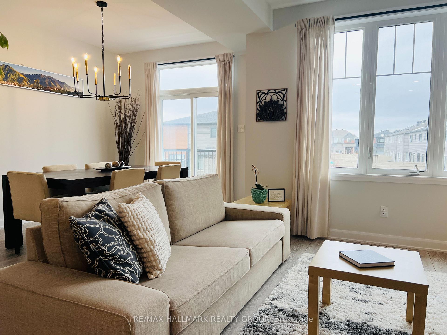
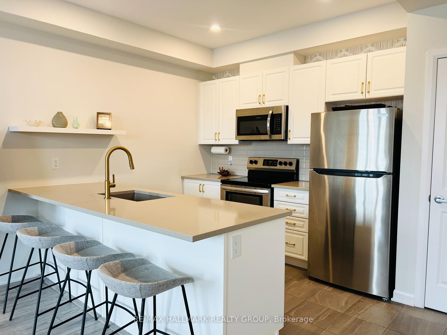
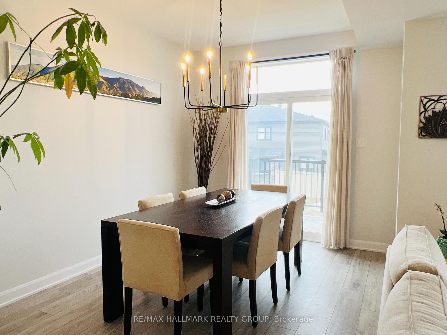
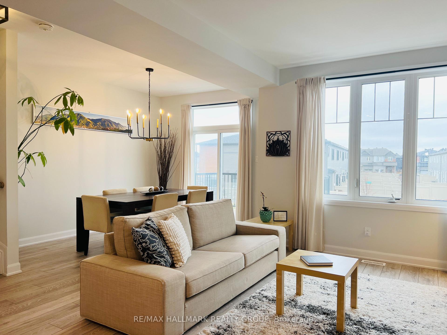
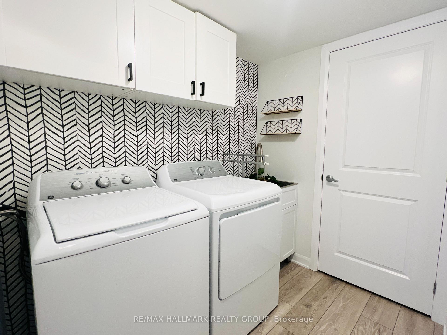
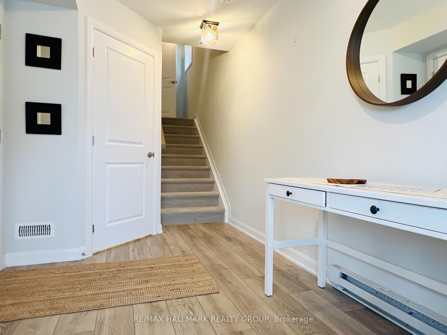
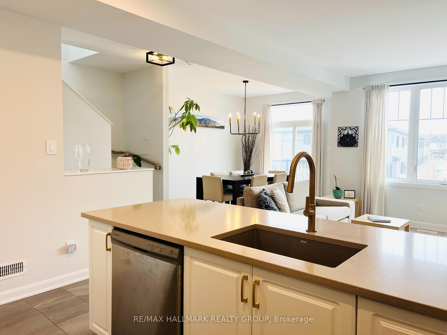
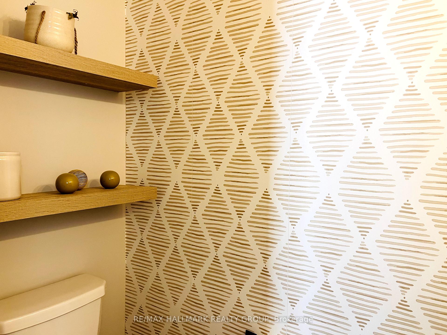
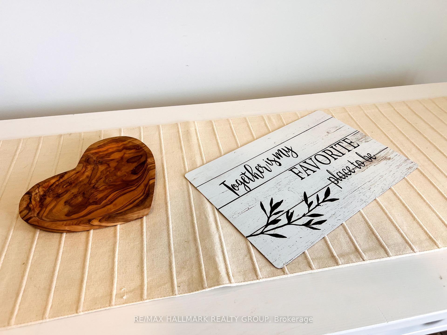
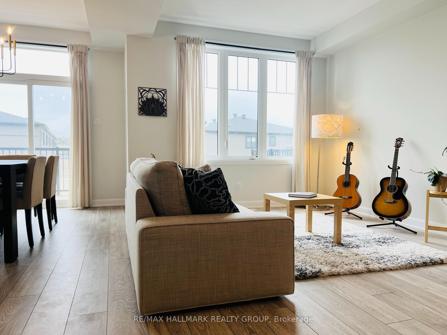
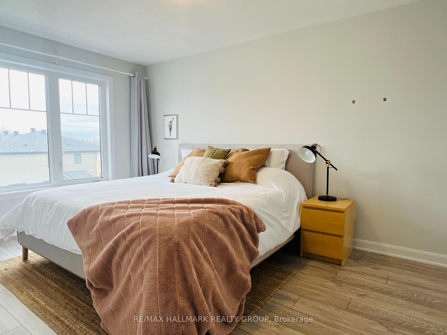
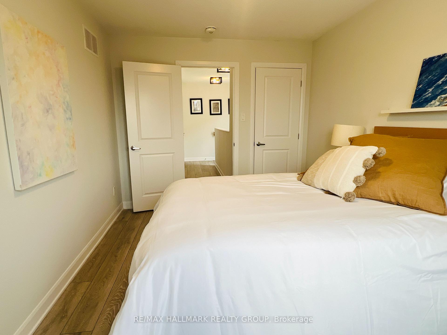
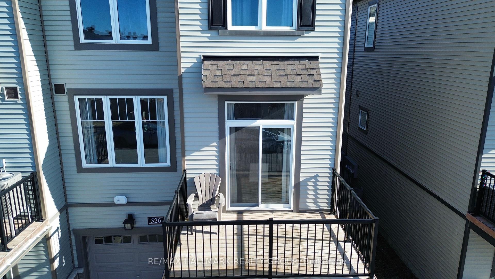
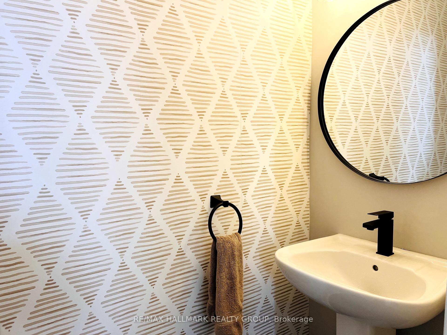



























| OPEN HOUSE SATURDAY APRIL 19TH, FROM 1-3 | Discover this beautifully designed and well-built end unit townhome in the highly desirable community of Quinns Pointe. Located steps from parks, green space, the Minto Recreation Complex, and close to all the amenities Barrhaven has to offer. This Minto home features over 1,200 sq. ft. of living space and a collection of timeless upgrades throughout. The entry level includes a spacious foyer, inside access to the garage, and a dedicated laundry room. Upstairs, enjoy the bright open-concept layout, 9' ceilings, and hardwood flooring. The upgraded kitchen boasts quartz countertops, stainless steel appliances, a breakfast bar, modern hardware, and a bonus pantry. The balcony offers a great space for entertaining with extra room thanks to the side placement of the A/C unit.The top floor is completely carpet-free and includes a sun-filled primary bedroom and a well-sized second bedroom, ideal for family, guests, or a home office. A perfect blend of comfort and style in a growing, family-friendly community! |
| Price | $559,000 |
| Taxes: | $3133.00 |
| Assessment Year: | 2024 |
| Occupancy: | Owner |
| Address: | 526 Aglish Mews , Barrhaven, K2C 3H2, Ottawa |
| Directions/Cross Streets: | Drumlish Ln |
| Rooms: | 9 |
| Bedrooms: | 2 |
| Bedrooms +: | 0 |
| Family Room: | F |
| Basement: | None |
| Level/Floor | Room | Length(ft) | Width(ft) | Descriptions | |
| Room 1 | Main | Foyer | 9.32 | 6.76 | |
| Room 2 | Main | Laundry | 7.12 | 5.54 | |
| Room 3 | In Between | Powder Ro | 7.15 | 2.89 | |
| Room 4 | Second | Kitchen | 11.97 | 6.07 | |
| Room 5 | Second | Living Ro | 15.78 | 10.46 | |
| Room 6 | Second | Dining Ro | 12.07 | 9.38 | |
| Room 7 | Third | Primary B | 14.99 | 10.07 | |
| Room 8 | Third | Bedroom 2 | 12.99 | 9.45 | |
| Room 9 | Third | Bathroom | 8.76 | 7.15 |
| Washroom Type | No. of Pieces | Level |
| Washroom Type 1 | 2 | In Betwe |
| Washroom Type 2 | 3 | Third |
| Washroom Type 3 | 0 | |
| Washroom Type 4 | 0 | |
| Washroom Type 5 | 0 | |
| Washroom Type 6 | 2 | In Betwe |
| Washroom Type 7 | 3 | Third |
| Washroom Type 8 | 0 | |
| Washroom Type 9 | 0 | |
| Washroom Type 10 | 0 | |
| Washroom Type 11 | 2 | In Betwe |
| Washroom Type 12 | 3 | Third |
| Washroom Type 13 | 0 | |
| Washroom Type 14 | 0 | |
| Washroom Type 15 | 0 |
| Total Area: | 0.00 |
| Approximatly Age: | 0-5 |
| Property Type: | Att/Row/Townhouse |
| Style: | 3-Storey |
| Exterior: | Brick, Other |
| Garage Type: | Attached |
| (Parking/)Drive: | Private |
| Drive Parking Spaces: | 1 |
| Park #1 | |
| Parking Type: | Private |
| Park #2 | |
| Parking Type: | Private |
| Pool: | None |
| Approximatly Age: | 0-5 |
| Approximatly Square Footage: | 1100-1500 |
| CAC Included: | N |
| Water Included: | N |
| Cabel TV Included: | N |
| Common Elements Included: | N |
| Heat Included: | N |
| Parking Included: | N |
| Condo Tax Included: | N |
| Building Insurance Included: | N |
| Fireplace/Stove: | N |
| Heat Type: | Forced Air |
| Central Air Conditioning: | Central Air |
| Central Vac: | N |
| Laundry Level: | Syste |
| Ensuite Laundry: | F |
| Sewers: | Sewer |
$
%
Years
This calculator is for demonstration purposes only. Always consult a professional
financial advisor before making personal financial decisions.
| Although the information displayed is believed to be accurate, no warranties or representations are made of any kind. |
| RE/MAX HALLMARK REALTY GROUP |
- Listing -1 of 0
|
|

Dir:
416-901-9881
Bus:
416-901-8881
Fax:
416-901-9881
| Virtual Tour | Book Showing | Email a Friend |
Jump To:
At a Glance:
| Type: | Freehold - Att/Row/Townhouse |
| Area: | Ottawa |
| Municipality: | Barrhaven |
| Neighbourhood: | 7711 - Barrhaven - Half Moon Bay |
| Style: | 3-Storey |
| Lot Size: | x 45.93(Feet) |
| Approximate Age: | 0-5 |
| Tax: | $3,133 |
| Maintenance Fee: | $0 |
| Beds: | 2 |
| Baths: | 2 |
| Garage: | 0 |
| Fireplace: | N |
| Air Conditioning: | |
| Pool: | None |
Locatin Map:
Payment Calculator:

Contact Info
SOLTANIAN REAL ESTATE
Brokerage sharon@soltanianrealestate.com SOLTANIAN REAL ESTATE, Brokerage Independently owned and operated. 175 Willowdale Avenue #100, Toronto, Ontario M2N 4Y9 Office: 416-901-8881Fax: 416-901-9881Cell: 416-901-9881Office LocationFind us on map
Listing added to your favorite list
Looking for resale homes?

By agreeing to Terms of Use, you will have ability to search up to 300414 listings and access to richer information than found on REALTOR.ca through my website.

