$799,000
Available - For Sale
Listing ID: S11981579
133 Gunn Stre , Barrie, L4M 2H6, Simcoe
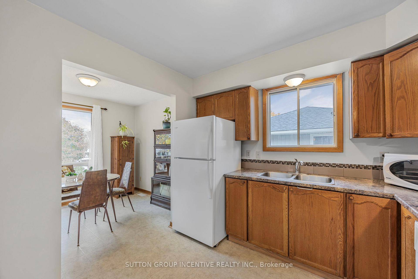
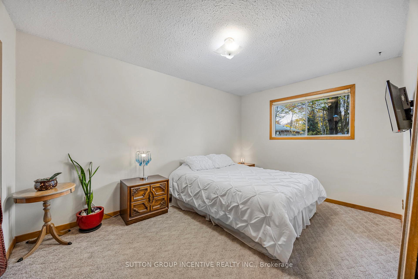
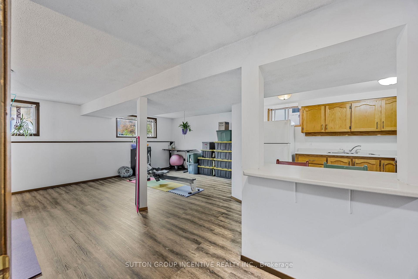
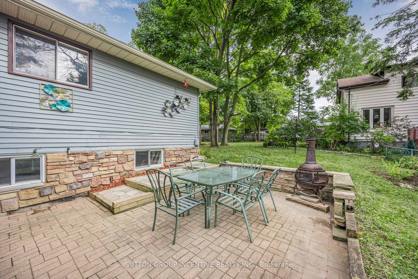
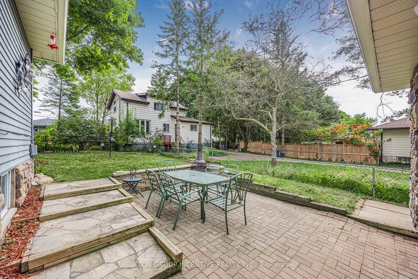
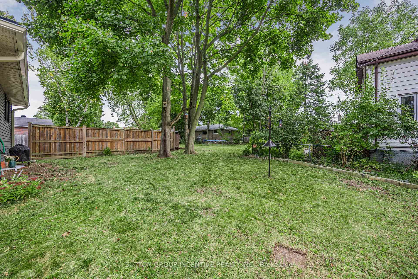
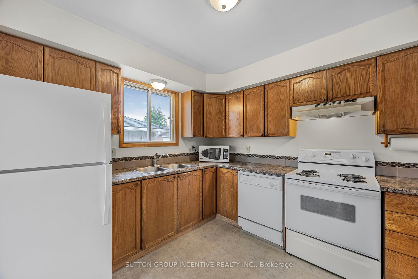
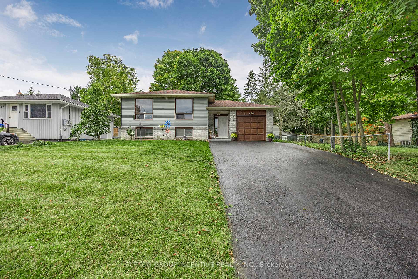
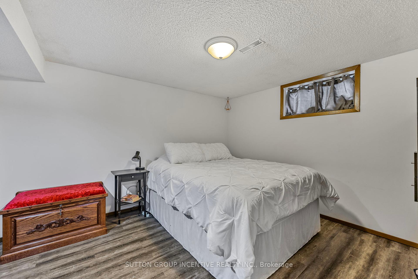
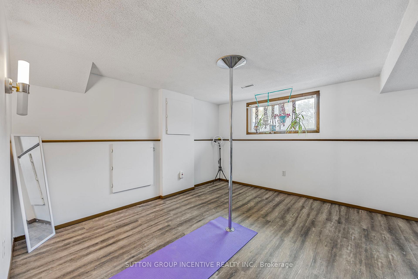
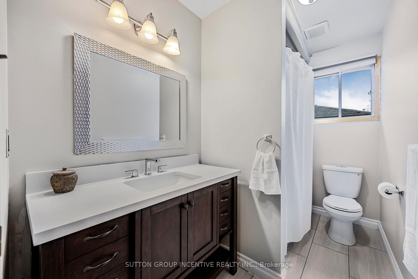
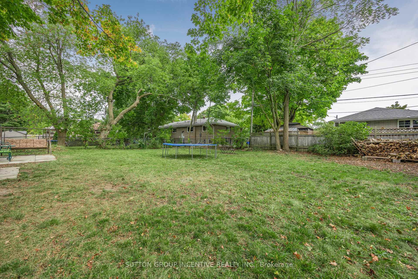
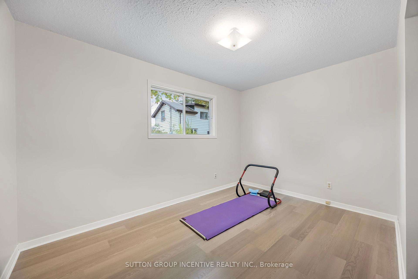
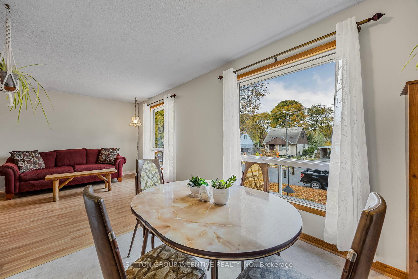
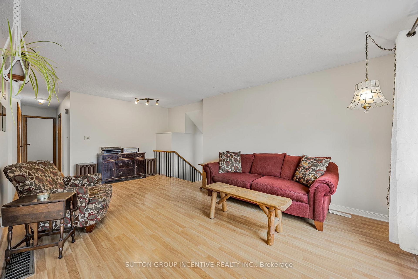
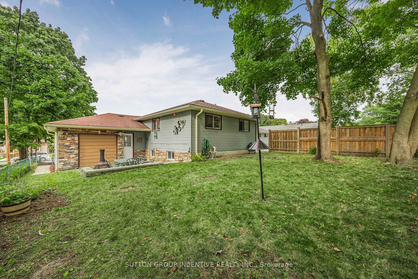
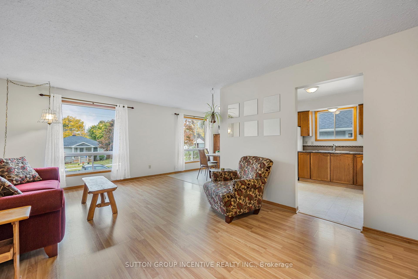
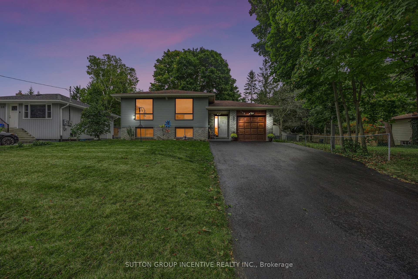
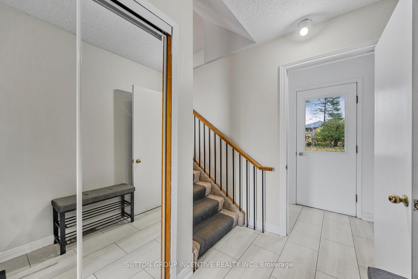
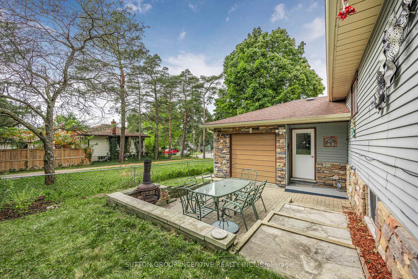
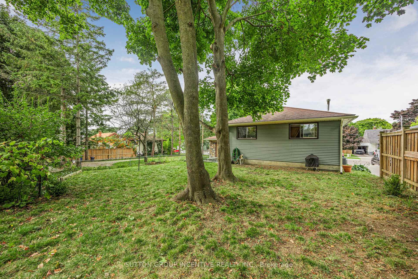
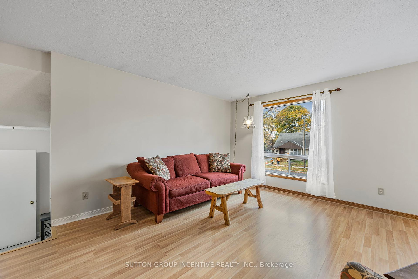
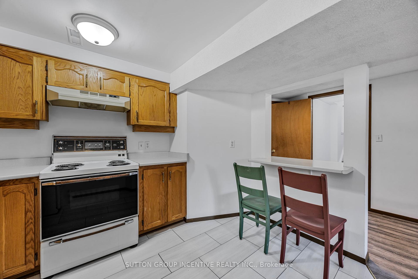
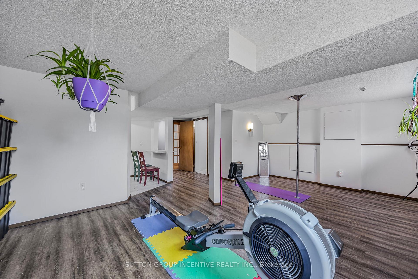
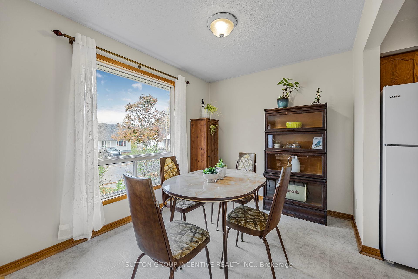
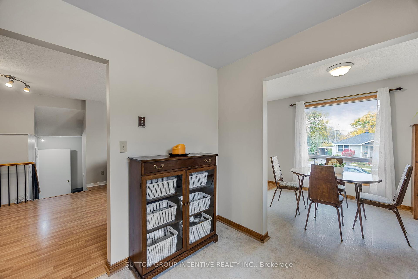
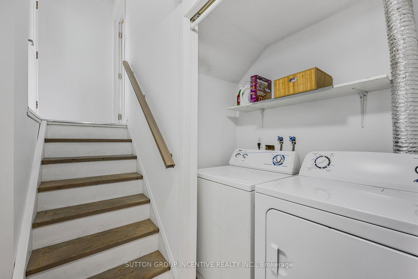
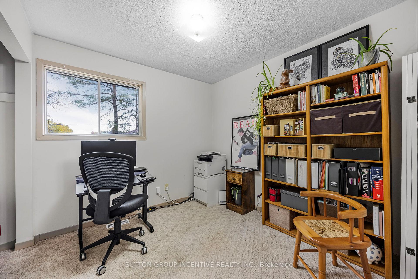
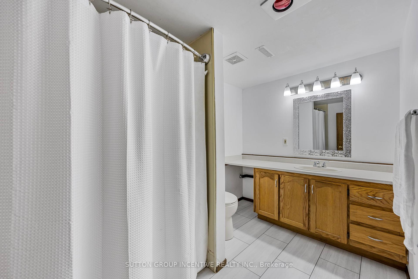
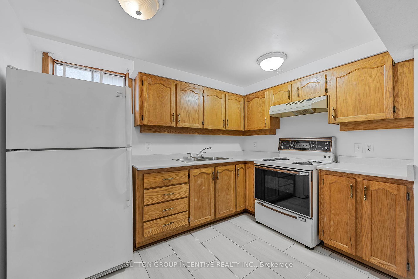
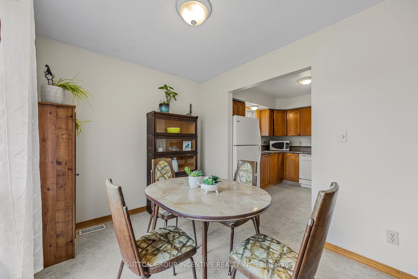
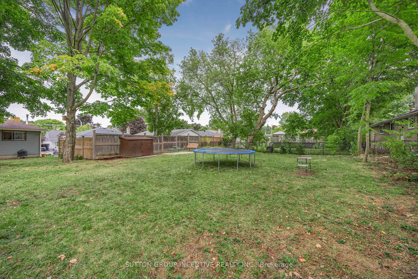


































| PRIDE OF OWNERSHIP FOR THIS RAISED BUNGALOW WITH HIGH DEMAND 2 BEDROOM APARTMENT IN LOWER LEVEL NEAR COLLEGE/HOSPITAL/HWY 400! 3 BEDROOMS ON MAIN LEVEL, LARGE PREMIUM LOT ( 63.5 FEET WIDE AT BACK), ATTACHED GARAGE WITH FULL GARAGE DOORS FRONT & BACK, MANY UPDATES! PERFECT HOME FOR INVESTORS OR FIRST TIME BUYERS LOOKING FOR EXTRA INCOME FROM LOWER LEVEL!! PRIME EAST END LOCATION |
| Price | $799,000 |
| Taxes: | $4575.00 |
| Assessment Year: | 2024 |
| Occupancy: | Owner |
| Address: | 133 Gunn Stre , Barrie, L4M 2H6, Simcoe |
| Directions/Cross Streets: | ST VINCENT/GUNN STREET |
| Rooms: | 6 |
| Rooms +: | 3 |
| Bedrooms: | 3 |
| Bedrooms +: | 2 |
| Family Room: | T |
| Basement: | Apartment, Finished |
| Level/Floor | Room | Length(ft) | Width(ft) | Descriptions | |
| Room 1 | Main | Living Ro | 20.01 | 12.4 | |
| Room 2 | Main | Dining Ro | 10 | 8.43 | |
| Room 3 | Main | Kitchen | 9.58 | 9.84 | |
| Room 4 | Main | Primary B | 13.58 | 9.58 | |
| Room 5 | Main | Bedroom 2 | 12.5 | 8.59 | |
| Room 6 | Main | Bedroom 3 | 9.09 | 9.18 | |
| Room 7 | Basement | Kitchen | 11.51 | 10.23 | |
| Room 8 | Basement | Recreatio | 22.34 | 13.68 | |
| Room 9 | Basement | Bedroom 4 | 12.23 | 11.32 | |
| Room 10 | Basement | Bedroom 5 | 8 | 8.17 | |
| Room 11 | Basement | Den | 8 | 4.49 | |
| Room 12 | Basement | Laundry |
| Washroom Type | No. of Pieces | Level |
| Washroom Type 1 | 4 | Main |
| Washroom Type 2 | 5 | Basement |
| Washroom Type 3 | 0 | |
| Washroom Type 4 | 0 | |
| Washroom Type 5 | 0 | |
| Washroom Type 6 | 4 | Main |
| Washroom Type 7 | 5 | Basement |
| Washroom Type 8 | 0 | |
| Washroom Type 9 | 0 | |
| Washroom Type 10 | 0 | |
| Washroom Type 11 | 4 | Main |
| Washroom Type 12 | 5 | Basement |
| Washroom Type 13 | 0 | |
| Washroom Type 14 | 0 | |
| Washroom Type 15 | 0 |
| Total Area: | 0.00 |
| Approximatly Age: | 31-50 |
| Property Type: | Detached |
| Style: | Bungalow-Raised |
| Exterior: | Aluminum Siding, Brick |
| Garage Type: | Attached |
| (Parking/)Drive: | Private Do |
| Drive Parking Spaces: | 4 |
| Park #1 | |
| Parking Type: | Private Do |
| Park #2 | |
| Parking Type: | Private Do |
| Pool: | None |
| Approximatly Age: | 31-50 |
| Approximatly Square Footage: | 700-1100 |
| Property Features: | Hospital, Library |
| CAC Included: | N |
| Water Included: | N |
| Cabel TV Included: | N |
| Common Elements Included: | N |
| Heat Included: | N |
| Parking Included: | N |
| Condo Tax Included: | N |
| Building Insurance Included: | N |
| Fireplace/Stove: | N |
| Heat Type: | Forced Air |
| Central Air Conditioning: | Central Air |
| Central Vac: | N |
| Laundry Level: | Syste |
| Ensuite Laundry: | F |
| Elevator Lift: | False |
| Sewers: | Sewer |
$
%
Years
This calculator is for demonstration purposes only. Always consult a professional
financial advisor before making personal financial decisions.
| Although the information displayed is believed to be accurate, no warranties or representations are made of any kind. |
| SUTTON GROUP INCENTIVE REALTY INC. |
- Listing -1 of 0
|
|

Dir:
X IRREG.(63.5
| Book Showing | Email a Friend |
Jump To:
At a Glance:
| Type: | Freehold - Detached |
| Area: | Simcoe |
| Municipality: | Barrie |
| Neighbourhood: | Wellington |
| Style: | Bungalow-Raised |
| Lot Size: | x 160.17(Feet) |
| Approximate Age: | 31-50 |
| Tax: | $4,575 |
| Maintenance Fee: | $0 |
| Beds: | 3+2 |
| Baths: | 2 |
| Garage: | 0 |
| Fireplace: | N |
| Air Conditioning: | |
| Pool: | None |
Locatin Map:
Payment Calculator:

Contact Info
SOLTANIAN REAL ESTATE
Brokerage sharon@soltanianrealestate.com SOLTANIAN REAL ESTATE, Brokerage Independently owned and operated. 175 Willowdale Avenue #100, Toronto, Ontario M2N 4Y9 Office: 416-901-8881Fax: 416-901-9881Cell: 416-901-9881Office LocationFind us on map
Listing added to your favorite list
Looking for resale homes?

By agreeing to Terms of Use, you will have ability to search up to 300414 listings and access to richer information than found on REALTOR.ca through my website.

