$3,988
Available - For Rent
Listing ID: C12070732
84 Asquith Aven , Toronto, M4W 1J8, Toronto
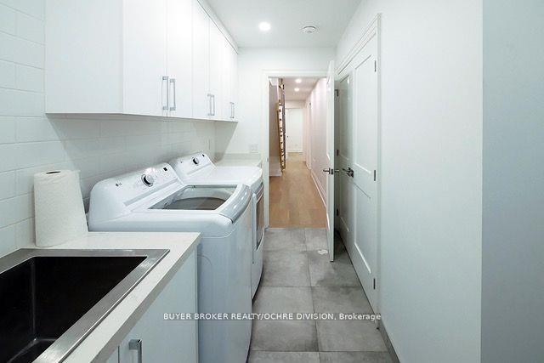
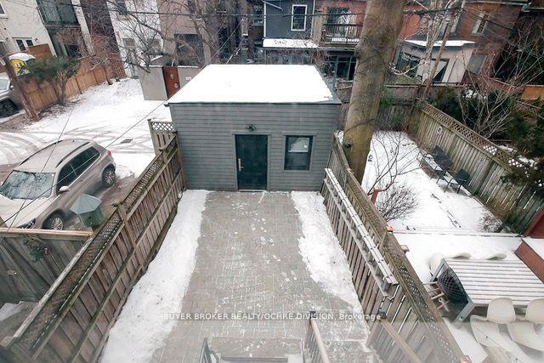
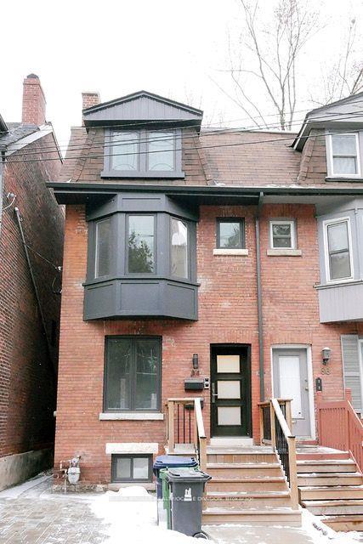
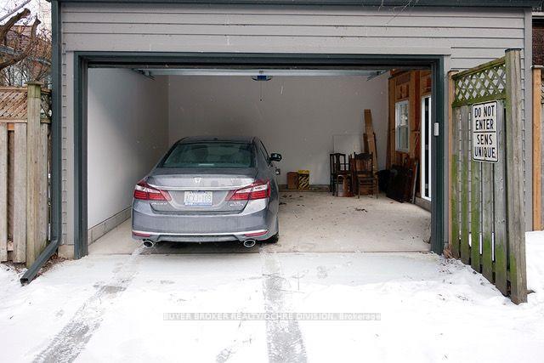
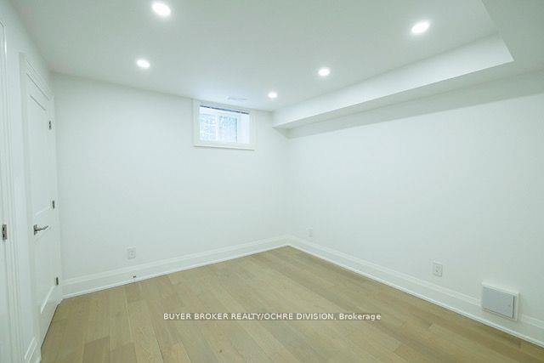
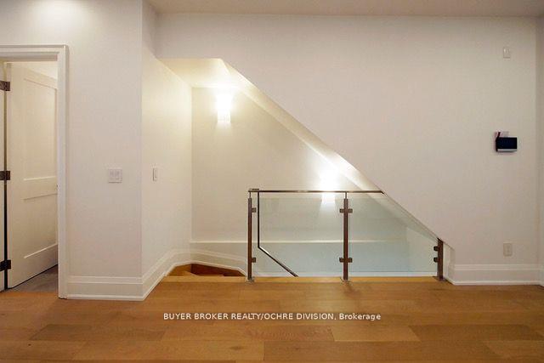
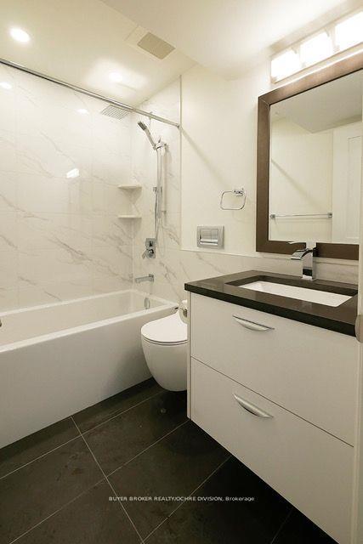
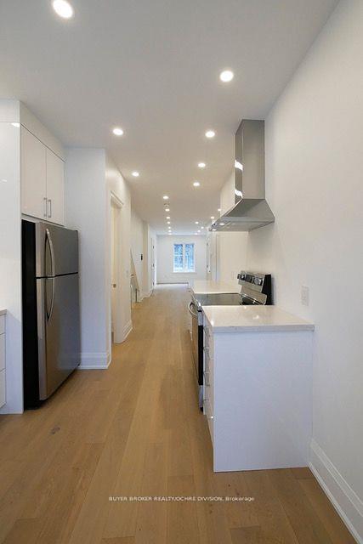
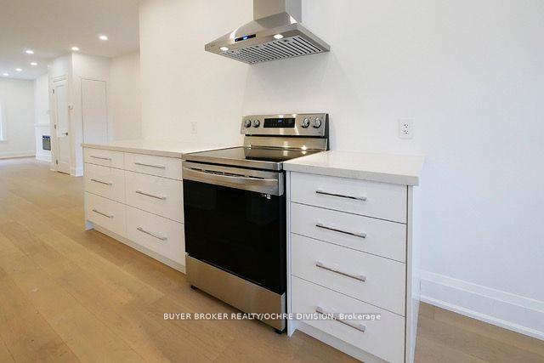
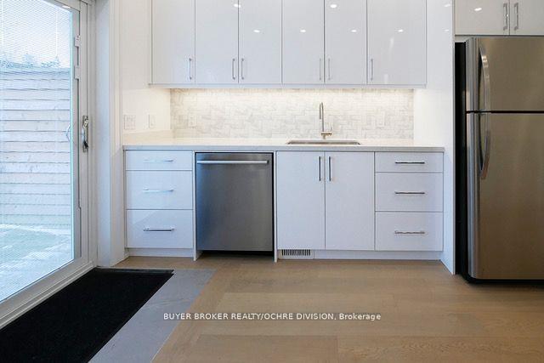
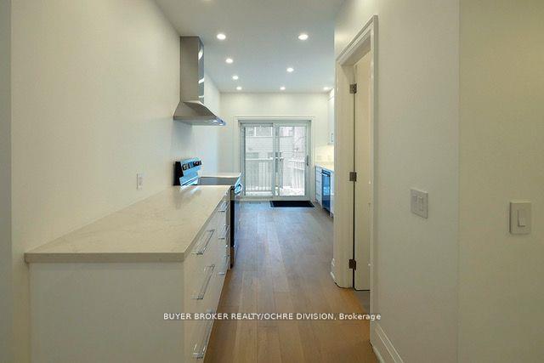
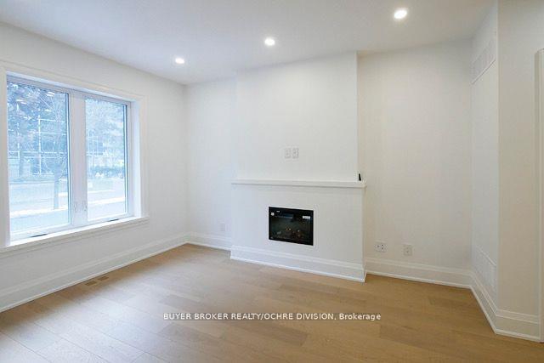
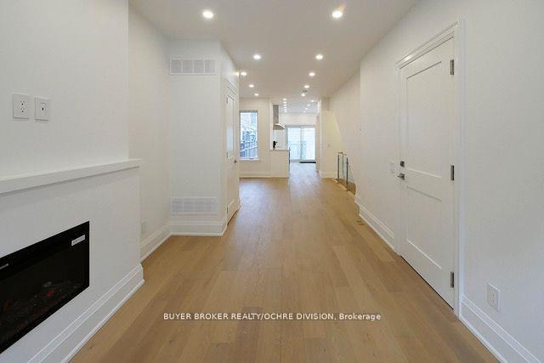
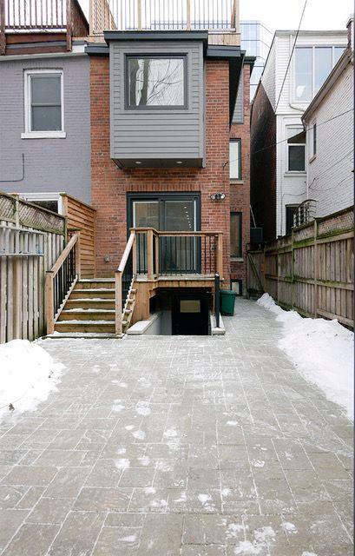
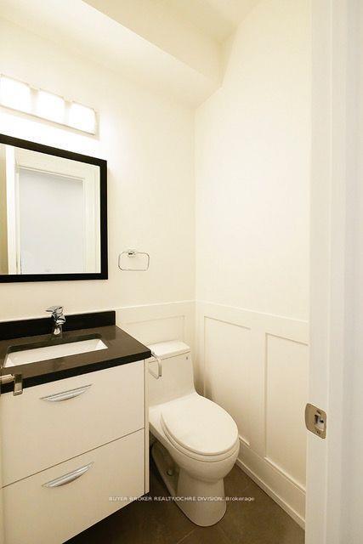
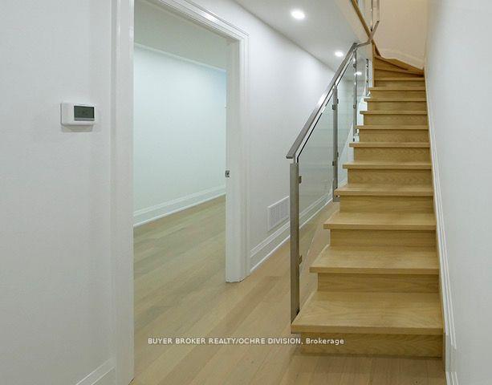
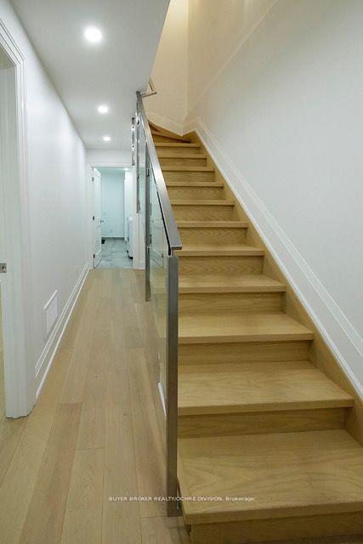
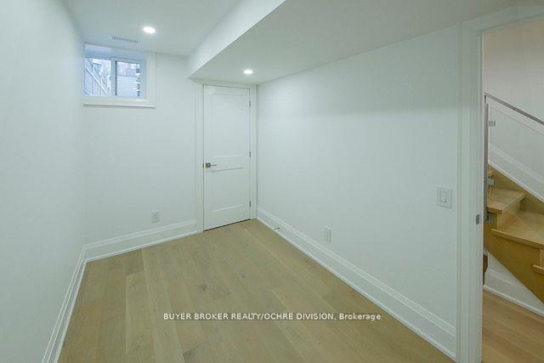
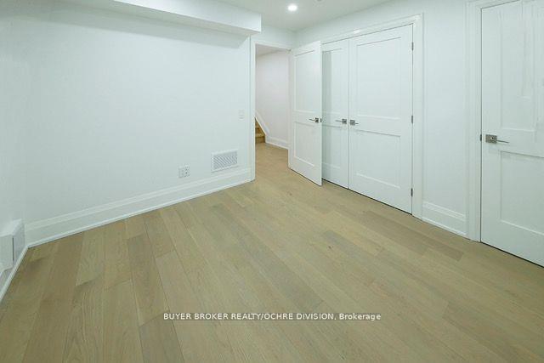



















| Prime Bloor /Yonge New-Built main 2 level Duplex. Spacious 2 bed. Private Fenced Yard, Garage. Secluded Heritage Block 1N. Bloor St. E. off Church St., 2 E of Yonge in Rosedale/ Bloor /Yorkville. steps to TTC Subway lines 1 & 2, Top Schools, Shops, Entertainment, Library. Parks, Trails- are steps behind laneway. 100 Walk score. |
| Price | $3,988 |
| Taxes: | $0.00 |
| Occupancy: | Vacant |
| Address: | 84 Asquith Aven , Toronto, M4W 1J8, Toronto |
| Directions/Cross Streets: | Church St. 1 N. Bloor St. E. |
| Rooms: | 5 |
| Rooms +: | 2 |
| Bedrooms: | 2 |
| Bedrooms +: | 0 |
| Family Room: | F |
| Basement: | Finished wit |
| Furnished: | Unfu |
| Level/Floor | Room | Length(ft) | Width(ft) | Descriptions | |
| Room 1 | Main | Living Ro | 17.74 | 9.28 | Hardwood Floor, Electric Fireplace |
| Room 2 | Main | Dining Ro | 10.76 | 10 | Open Concept, Hardwood Floor |
| Room 3 | Main | Kitchen | 16.66 | 5.58 | Eat-in Kitchen, Hardwood Floor, B/I Dishwasher |
| Room 4 | Main | Kitchen | 6 | 4 | Breakfast Area, W/O To Yard, W/O To Garage |
| Room 5 | 10.07 | Heated Floor, B/I Closet, Closet Organizers | |||
| Room 6 | Lower | Bedroom 2 | 11.38 | 6.76 | Heated Floor |
| Washroom Type | No. of Pieces | Level |
| Washroom Type 1 | 2 | Main |
| Washroom Type 2 | 4 | Lower |
| Washroom Type 3 | 0 | |
| Washroom Type 4 | 0 | |
| Washroom Type 5 | 0 | |
| Washroom Type 6 | 2 | Main |
| Washroom Type 7 | 4 | Lower |
| Washroom Type 8 | 0 | |
| Washroom Type 9 | 0 | |
| Washroom Type 10 | 0 |
| Total Area: | 0.00 |
| Approximatly Age: | New |
| Property Type: | Duplex |
| Style: | 3-Storey |
| Exterior: | Brick |
| Garage Type: | Detached |
| (Parking/)Drive: | Lane |
| Drive Parking Spaces: | 0 |
| Park #1 | |
| Parking Type: | Lane |
| Park #2 | |
| Parking Type: | Lane |
| Pool: | None |
| Laundry Access: | Laundry Room |
| Other Structures: | Storage |
| Approximatly Age: | New |
| Approximatly Square Footage: | 1100-1500 |
| Property Features: | Electric Car, Library |
| CAC Included: | Y |
| Water Included: | Y |
| Cabel TV Included: | N |
| Common Elements Included: | N |
| Heat Included: | Y |
| Parking Included: | Y |
| Condo Tax Included: | N |
| Building Insurance Included: | N |
| Fireplace/Stove: | N |
| Heat Type: | Forced Air |
| Central Air Conditioning: | Central Air |
| Central Vac: | N |
| Laundry Level: | Syste |
| Ensuite Laundry: | F |
| Elevator Lift: | False |
| Sewers: | Sewer |
| Water: | Water Sys |
| Water Supply Types: | Water System |
| Utilities-Cable: | A |
| Utilities-Hydro: | Y |
| Although the information displayed is believed to be accurate, no warranties or representations are made of any kind. |
| BUYER BROKER REALTY/OCHRE DIVISION |
- Listing -1 of 0
|
|

Dir:
416-901-9881
Bus:
416-901-8881
Fax:
416-901-9881
| Book Showing | Email a Friend |
Jump To:
At a Glance:
| Type: | Freehold - Duplex |
| Area: | Toronto |
| Municipality: | Toronto C09 |
| Neighbourhood: | Rosedale-Moore Park |
| Style: | 3-Storey |
| Lot Size: | x 105.00(Feet) |
| Approximate Age: | New |
| Tax: | $0 |
| Maintenance Fee: | $0 |
| Beds: | 2 |
| Baths: | 2 |
| Garage: | 0 |
| Fireplace: | N |
| Air Conditioning: | |
| Pool: | None |
Locatin Map:

Contact Info
SOLTANIAN REAL ESTATE
Brokerage sharon@soltanianrealestate.com SOLTANIAN REAL ESTATE, Brokerage Independently owned and operated. 175 Willowdale Avenue #100, Toronto, Ontario M2N 4Y9 Office: 416-901-8881Fax: 416-901-9881Cell: 416-901-9881Office LocationFind us on map
Listing added to your favorite list
Looking for resale homes?

By agreeing to Terms of Use, you will have ability to search up to 300414 listings and access to richer information than found on REALTOR.ca through my website.

