$799,000
Available - For Sale
Listing ID: X12007352
8481 Jennifer Cres , Niagara Falls, L2H 0J3, Niagara
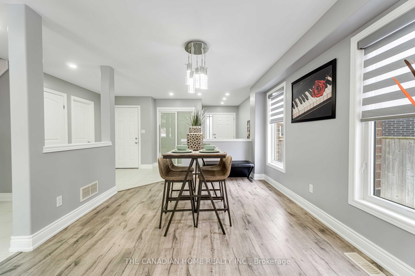
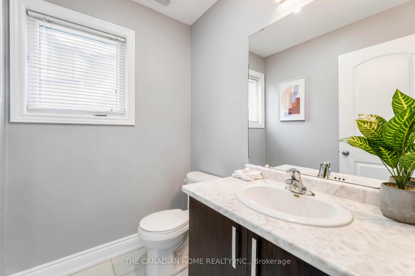

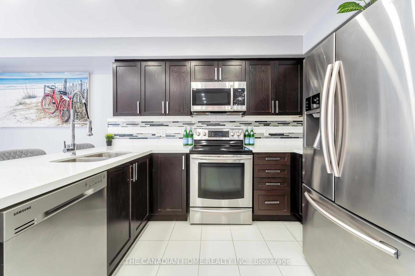
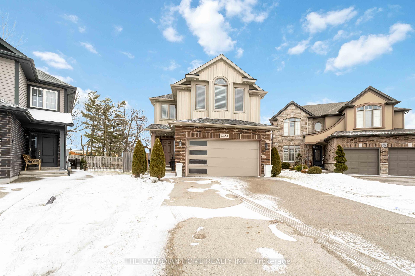
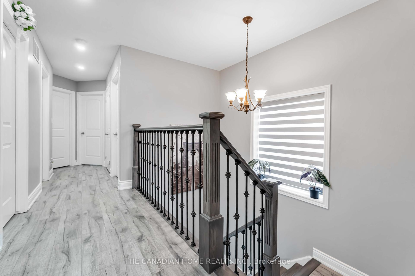
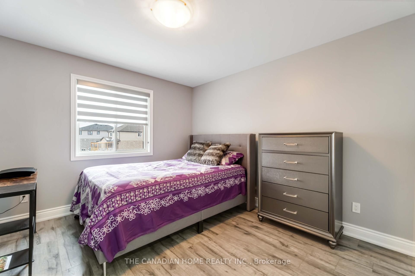
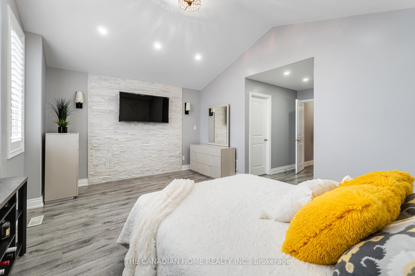
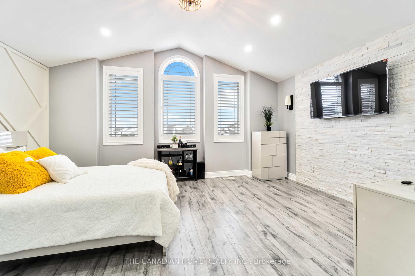
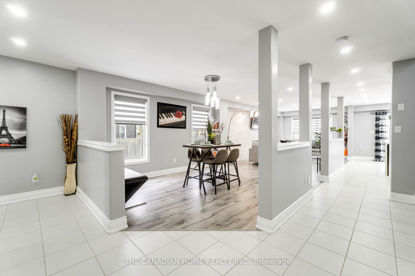
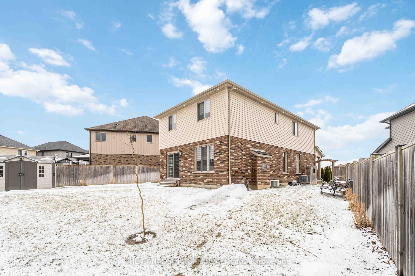
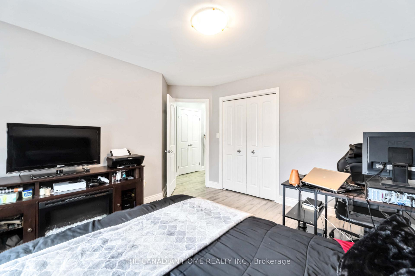
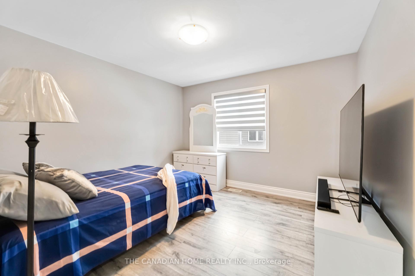
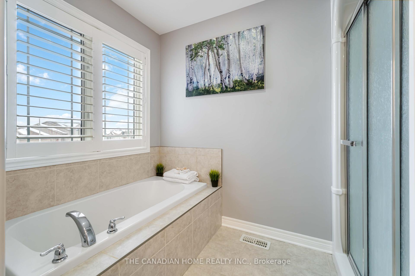

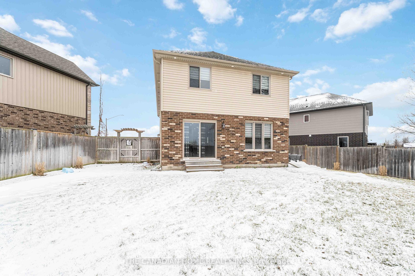
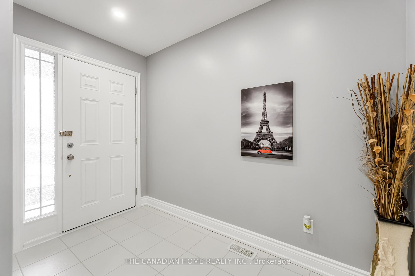
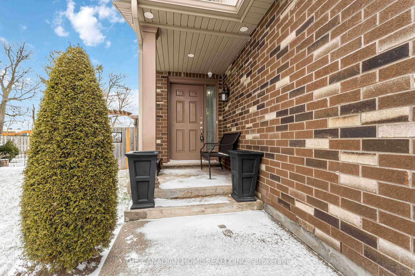
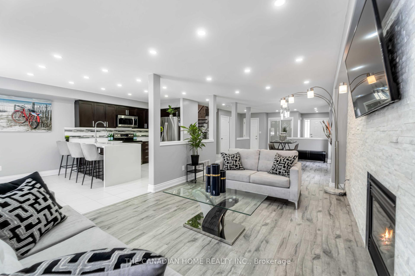
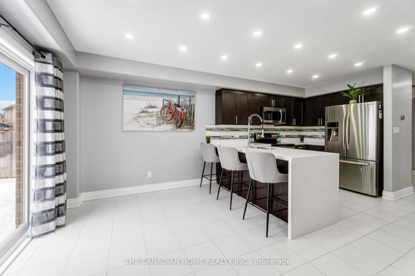
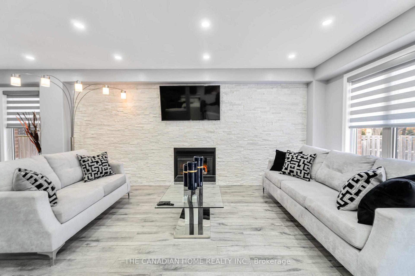
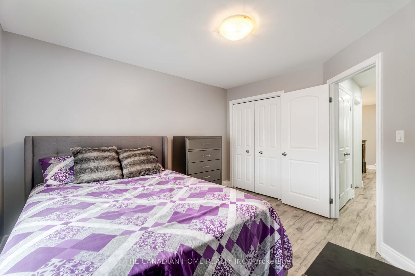
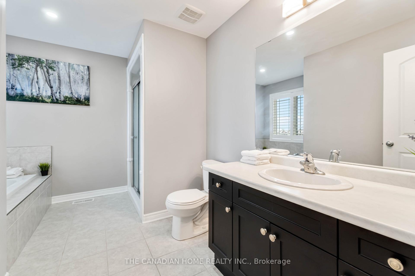
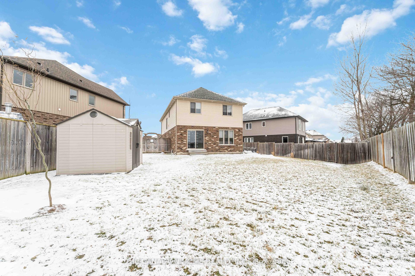

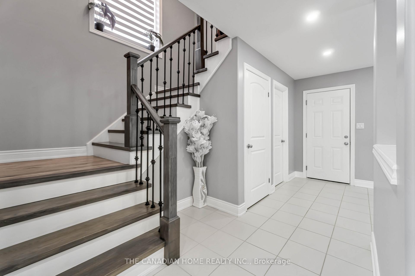
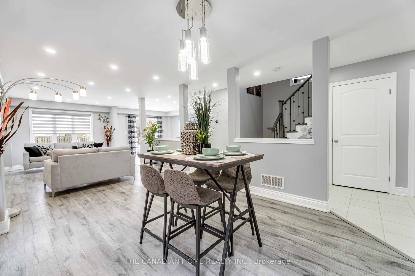
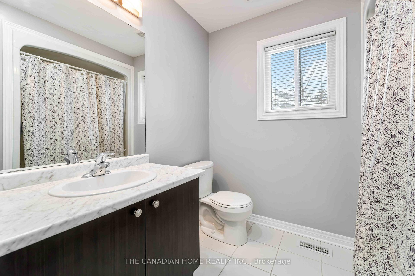
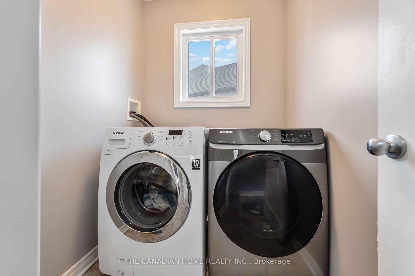
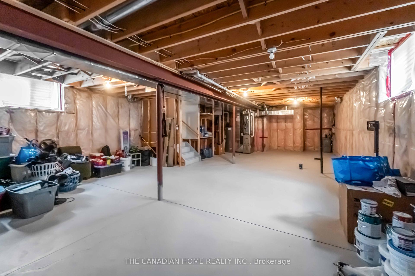
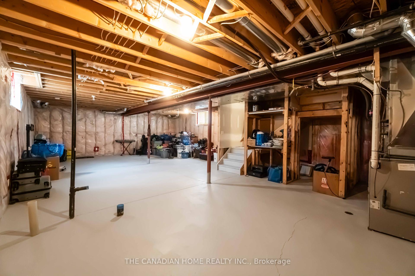
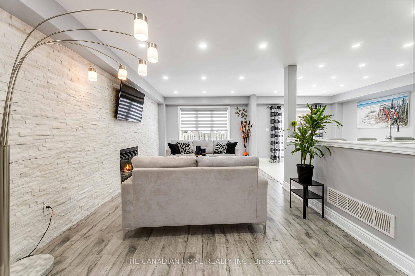

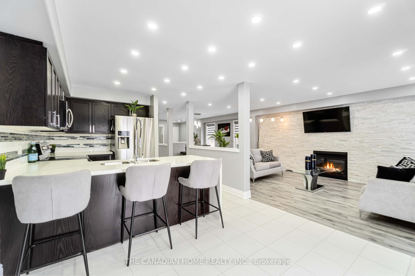


































| Presenting a meticulously renovated 4-bedroom detached home, set on an expansive 155-ft deep lot. This property boasts an open-concept design with high-end finishes, including newly installed hardwood floors, an upgraded staircase, new baseboards, a new garage door, and an impressive stone accent wall in the living room. The beautifully landscaped backyard features an automatic sprinkler system and newly installed exterior pot lights, enhancing the home's exterior. Conveniently located just 10 minutes from the Fallsview, 15 minutes from the USA border, 12 minutes from renowned wineries, and close to a variety of dining, grocery, and essential services. Added Bonus: A permit for a finished basement with a separate entrance is included, offering tremendous potential. Dont miss out on this exceptional opportunity! |
| Price | $799,000 |
| Taxes: | $6447.38 |
| Occupancy: | Owner |
| Address: | 8481 Jennifer Cres , Niagara Falls, L2H 0J3, Niagara |
| Directions/Cross Streets: | QEW and Dorchester Rd. |
| Rooms: | 6 |
| Bedrooms: | 4 |
| Bedrooms +: | 0 |
| Family Room: | F |
| Basement: | Unfinished |
| Washroom Type | No. of Pieces | Level |
| Washroom Type 1 | 4 | |
| Washroom Type 2 | 0 | |
| Washroom Type 3 | 0 | |
| Washroom Type 4 | 0 | |
| Washroom Type 5 | 0 |
| Total Area: | 0.00 |
| Property Type: | Detached |
| Style: | 2-Storey |
| Exterior: | Brick, Vinyl Siding |
| Garage Type: | Attached |
| Drive Parking Spaces: | 4 |
| Pool: | None |
| Approximatly Square Footage: | 2000-2500 |
| CAC Included: | N |
| Water Included: | N |
| Cabel TV Included: | N |
| Common Elements Included: | N |
| Heat Included: | N |
| Parking Included: | N |
| Condo Tax Included: | N |
| Building Insurance Included: | N |
| Fireplace/Stove: | Y |
| Heat Type: | Forced Air |
| Central Air Conditioning: | Central Air |
| Central Vac: | N |
| Laundry Level: | Syste |
| Ensuite Laundry: | F |
| Sewers: | Sewer |
$
%
Years
This calculator is for demonstration purposes only. Always consult a professional
financial advisor before making personal financial decisions.
| Although the information displayed is believed to be accurate, no warranties or representations are made of any kind. |
| THE CANADIAN HOME REALTY INC. |
- Listing -1 of 0
|
|

Dir:
416-901-9881
Bus:
416-901-8881
Fax:
416-901-9881
| Book Showing | Email a Friend |
Jump To:
At a Glance:
| Type: | Freehold - Detached |
| Area: | Niagara |
| Municipality: | Niagara Falls |
| Neighbourhood: | 219 - Forestview |
| Style: | 2-Storey |
| Lot Size: | x 155.46(Feet) |
| Approximate Age: | |
| Tax: | $6,447.38 |
| Maintenance Fee: | $0 |
| Beds: | 4 |
| Baths: | 3 |
| Garage: | 0 |
| Fireplace: | Y |
| Air Conditioning: | |
| Pool: | None |
Locatin Map:
Payment Calculator:

Contact Info
SOLTANIAN REAL ESTATE
Brokerage sharon@soltanianrealestate.com SOLTANIAN REAL ESTATE, Brokerage Independently owned and operated. 175 Willowdale Avenue #100, Toronto, Ontario M2N 4Y9 Office: 416-901-8881Fax: 416-901-9881Cell: 416-901-9881Office LocationFind us on map
Listing added to your favorite list
Looking for resale homes?

By agreeing to Terms of Use, you will have ability to search up to 300414 listings and access to richer information than found on REALTOR.ca through my website.

