$579,000
Available - For Sale
Listing ID: W12070739
101 Subway Cres , Toronto, M9B 6K4, Toronto
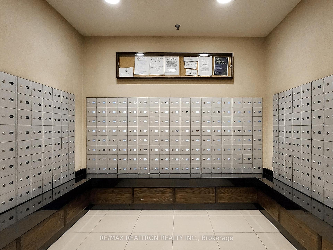
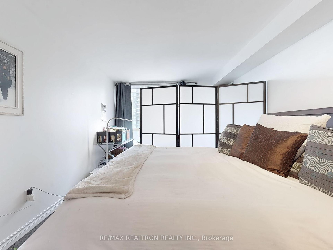
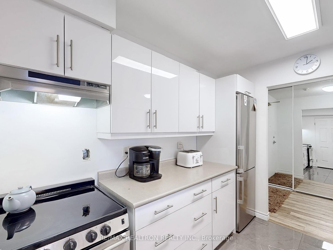
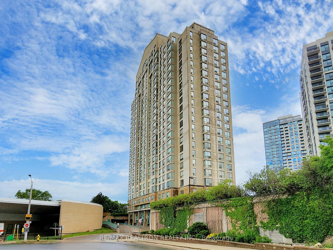
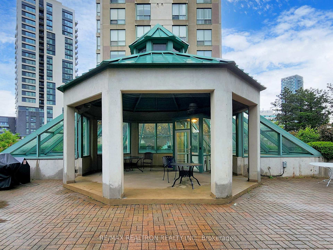
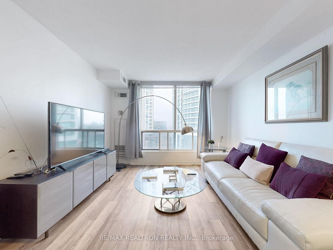
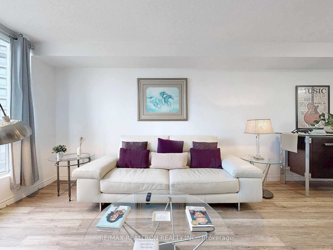
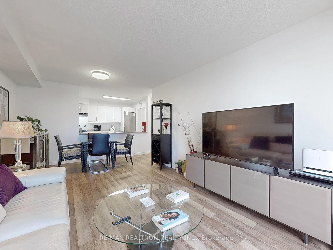
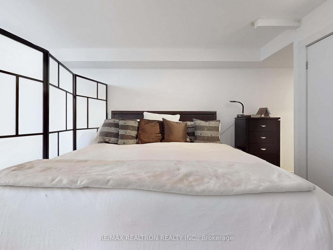
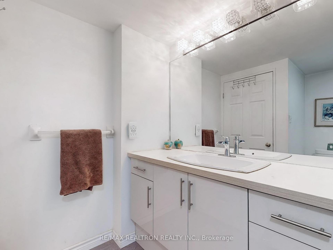
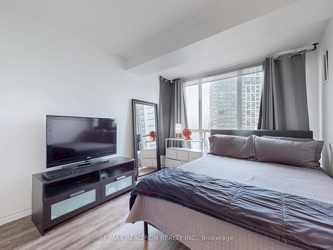
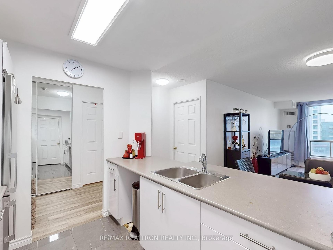
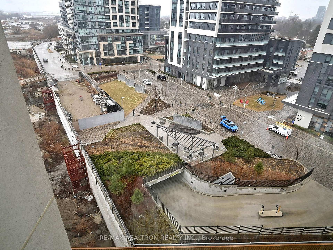
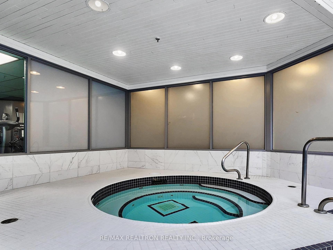
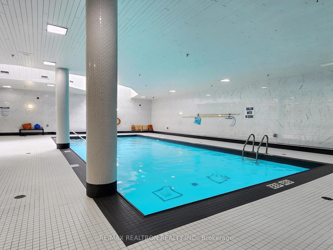
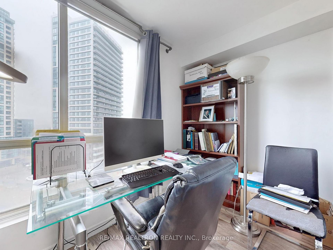
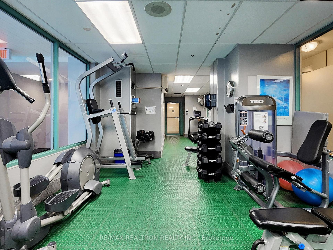
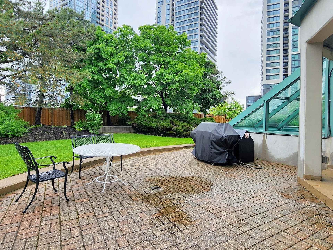
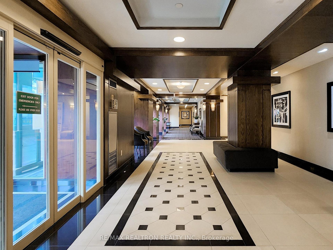
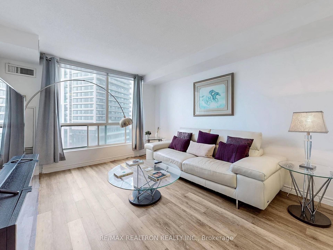
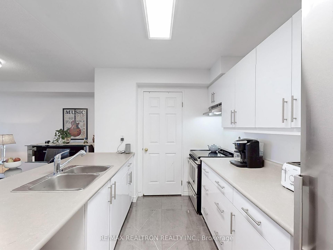
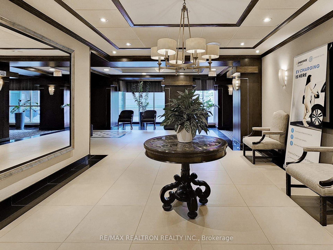
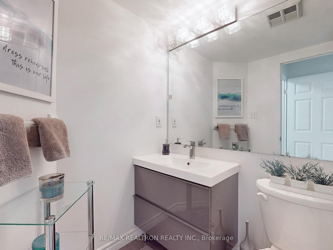
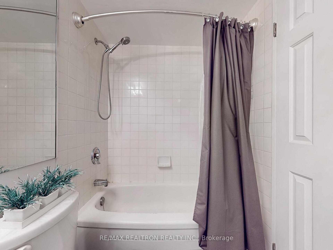
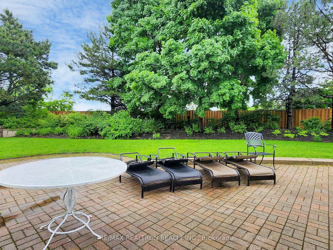
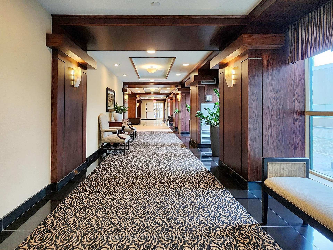
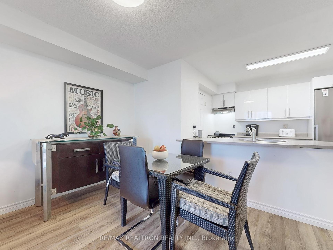
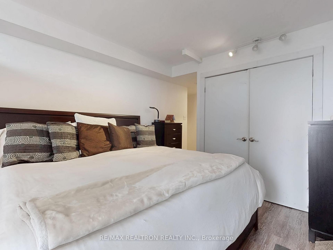
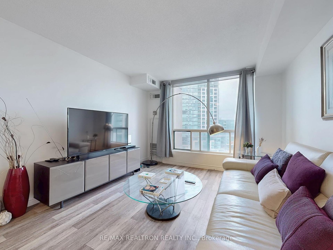
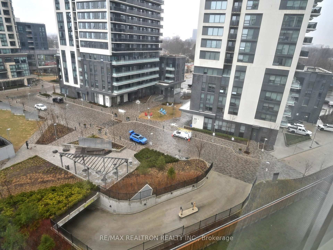
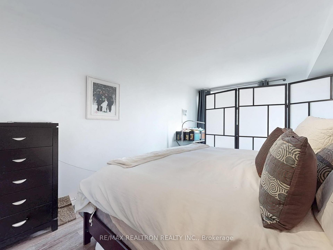
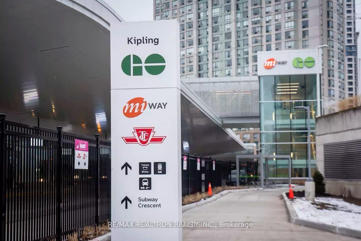
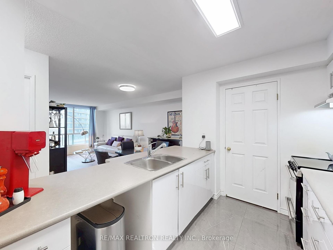
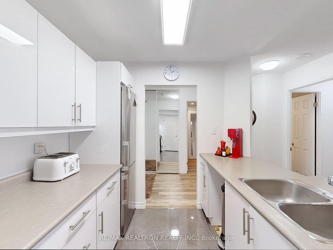
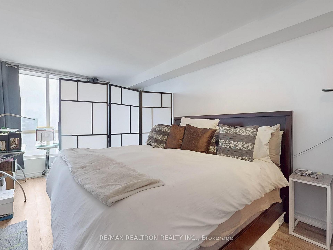
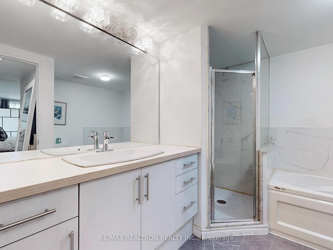
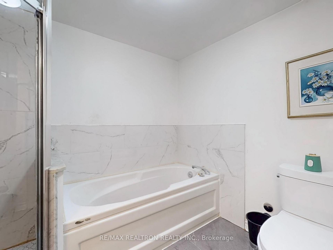
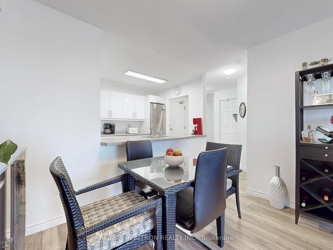
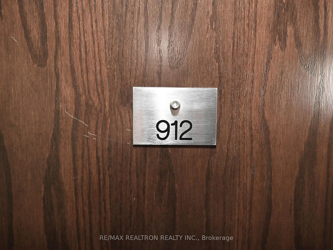
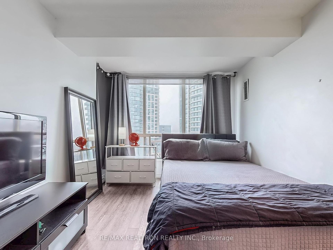
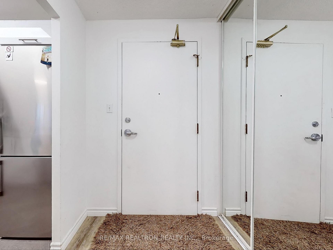









































| Look No Further, Magnificent Kingsgate Condominium at Kipling Subway Transit Hub, Absolutely Gorgeous and Renovated Suite, approx 1000sf of Sun filled Split 2 Bedroom Plan, Laminate Floors, Renovated Kitchen / Porcelain Floors, Upgraded Lacquered White Cabinets, 2 Full Baths, Separate Shower, 24 Hr Security, Indoor Pool, Gym, Party Room, One Parking, Walk to all Amenities, Theatres, Restaurants, Mins to Sherway Gardens, Gardiner, Hwy 427. Best Value in the area for a Renovated Suite!! |
| Price | $579,000 |
| Taxes: | $2100.00 |
| Occupancy: | Tenant |
| Address: | 101 Subway Cres , Toronto, M9B 6K4, Toronto |
| Postal Code: | M9B 6K4 |
| Province/State: | Toronto |
| Directions/Cross Streets: | Kipling/Dundas/Bloor |
| Level/Floor | Room | Length(ft) | Width(ft) | Descriptions | |
| Room 1 | Ground | Living Ro | 20.5 | 11.41 | Laminate, Combined w/Dining, Renovated |
| Room 2 | Ground | Dining Ro | 20.5 | 11.41 | Laminate, Combined w/Living, Renovated |
| Room 3 | Ground | Kitchen | 9.38 | 7.74 | Porcelain Floor, Breakfast Bar, Renovated |
| Room 4 | Ground | Primary B | 12.5 | 10.53 | Laminate, 4 Pc Ensuite |
| Room 5 | Ground | Bedroom 2 | 11.51 | 9.18 | Laminate, Closet |
| Room 6 | Ground | Laundry | 7.71 | 3.44 | Ceramic Floor, Separate Room |
| Washroom Type | No. of Pieces | Level |
| Washroom Type 1 | 4 | Flat |
| Washroom Type 2 | 0 | |
| Washroom Type 3 | 0 | |
| Washroom Type 4 | 0 | |
| Washroom Type 5 | 0 |
| Total Area: | 0.00 |
| Approximatly Age: | 16-30 |
| Washrooms: | 2 |
| Heat Type: | Forced Air |
| Central Air Conditioning: | Central Air |
| Elevator Lift: | True |
$
%
Years
This calculator is for demonstration purposes only. Always consult a professional
financial advisor before making personal financial decisions.
| Although the information displayed is believed to be accurate, no warranties or representations are made of any kind. |
| RE/MAX REALTRON REALTY INC. |
- Listing -1 of 0
|
|

Dir:
416-901-9881
Bus:
416-901-8881
Fax:
416-901-9881
| Virtual Tour | Book Showing | Email a Friend |
Jump To:
At a Glance:
| Type: | Com - Condo Apartment |
| Area: | Toronto |
| Municipality: | Toronto W08 |
| Neighbourhood: | Islington-City Centre West |
| Style: | Apartment |
| Lot Size: | x 0.00() |
| Approximate Age: | 16-30 |
| Tax: | $2,100 |
| Maintenance Fee: | $1,022 |
| Beds: | 2 |
| Baths: | 2 |
| Garage: | 0 |
| Fireplace: | N |
| Air Conditioning: | |
| Pool: |
Locatin Map:
Payment Calculator:

Contact Info
SOLTANIAN REAL ESTATE
Brokerage sharon@soltanianrealestate.com SOLTANIAN REAL ESTATE, Brokerage Independently owned and operated. 175 Willowdale Avenue #100, Toronto, Ontario M2N 4Y9 Office: 416-901-8881Fax: 416-901-9881Cell: 416-901-9881Office LocationFind us on map
Listing added to your favorite list
Looking for resale homes?

By agreeing to Terms of Use, you will have ability to search up to 300414 listings and access to richer information than found on REALTOR.ca through my website.

