$1,129,000
Available - For Sale
Listing ID: N12068655
12 Roughley Stre , Bradford West Gwillimbury, L3Z 3B2, Simcoe
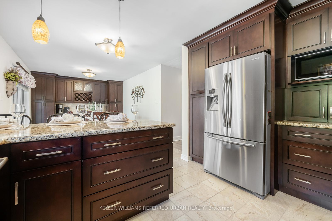
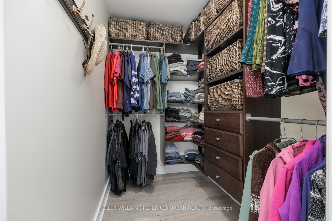
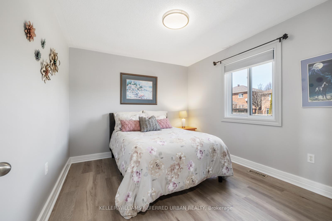
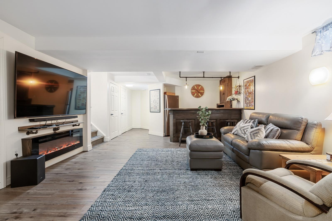

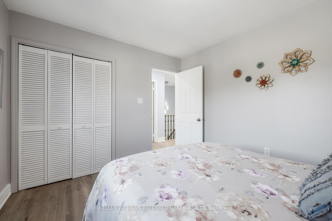
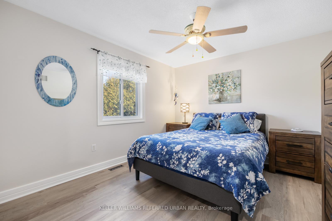
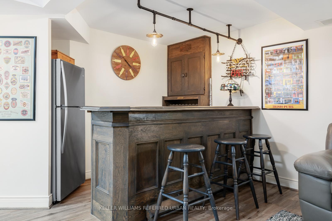
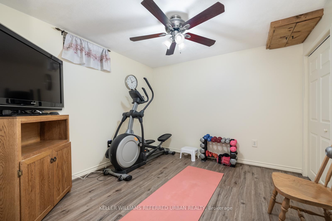
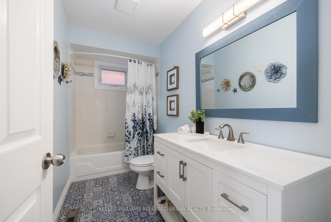
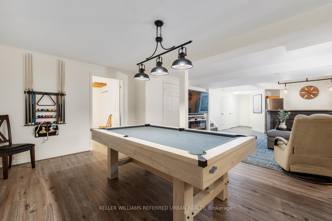
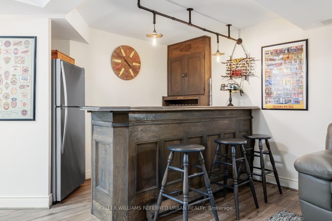
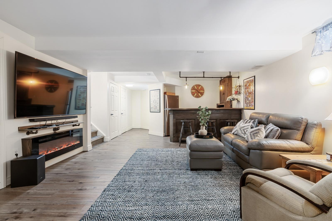
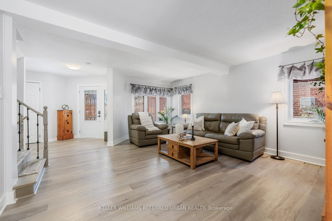
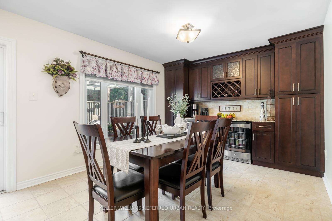
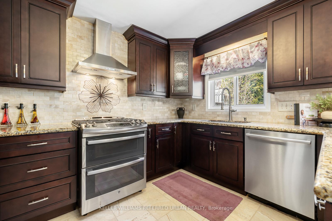
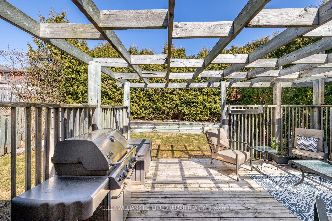
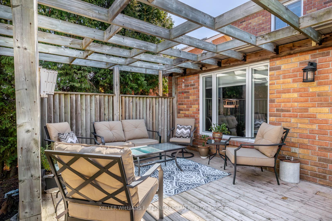
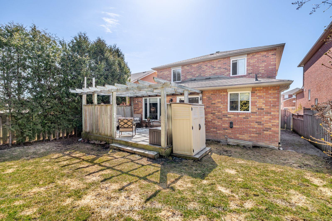
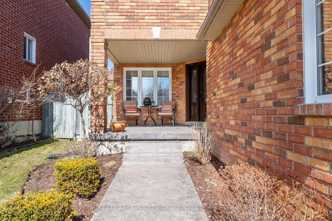
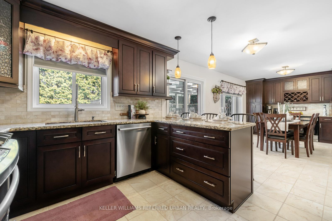
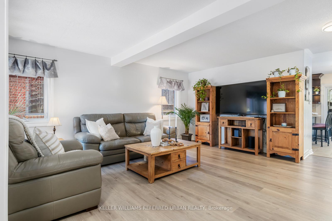
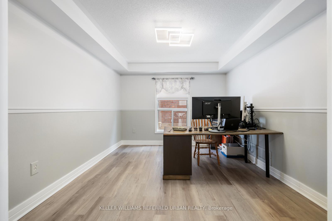
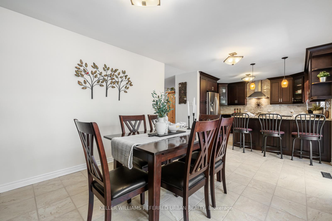
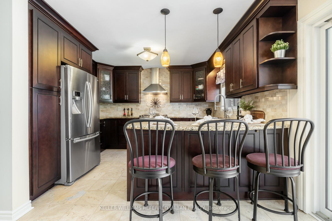
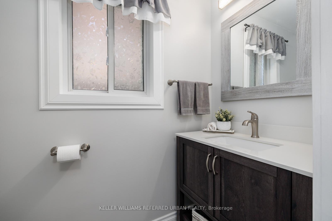
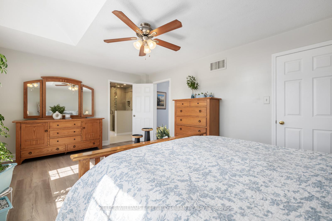
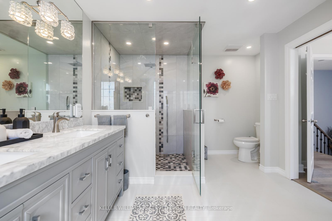
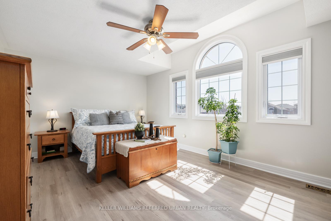

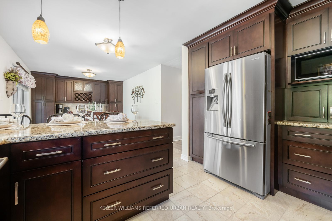

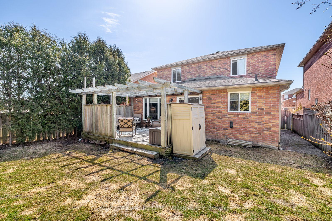
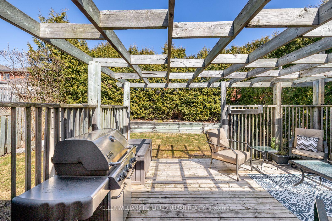
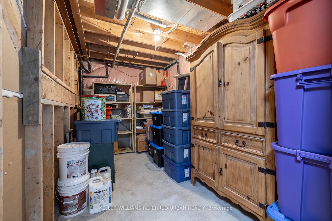
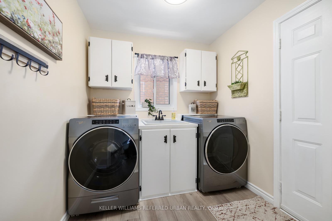
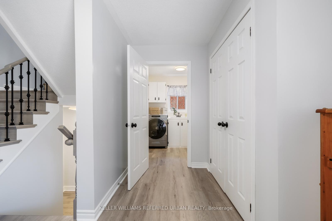
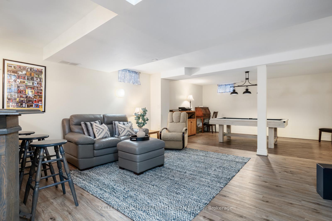
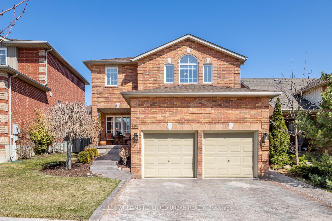
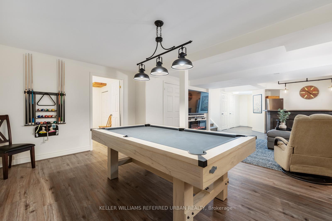
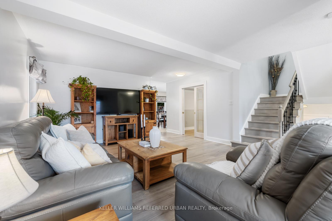
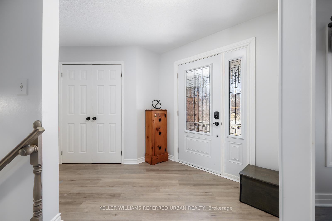
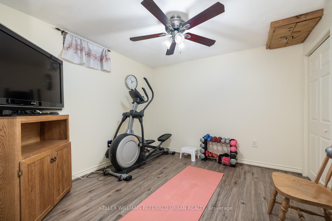
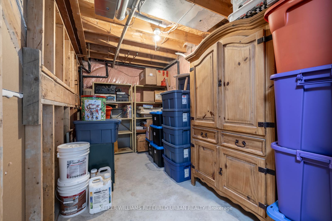
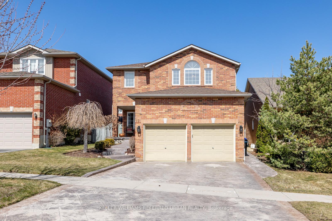
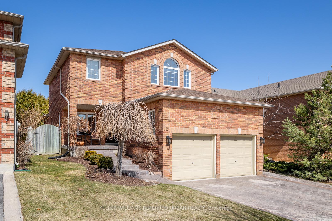
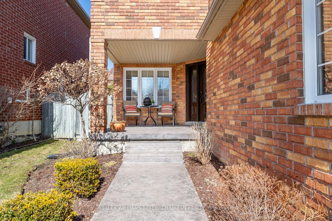
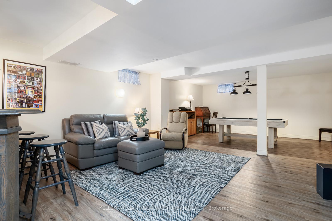
















































| Welcome to 12 Roughley St., a beautiful family home that seamlessly blends spacious living, comfort, and modern convenience. This all-brick gem features 3+1 bedrooms and 3 bathrooms, nestled on a tranquil street. The curb appeal is sure to impress with its stamped concrete driveway and walkway, complemented by a charming front porch.Step inside to a welcoming foyer that leads into a cozy living room, perfect for relaxed gatherings. The flexible dining room can easily be transformed into an office or den to suit your family's needs. The renovated kitchen is an entertainer's dream, featuring stainless steel appliances, granite countertops, soft-close cabinets, a stylish backsplash, and a peninsula. The large breakfast area is equipped with a coffee bar, two pantries with pull-out shelves, and two built-in mini beverage fridges. Designed for practicality, the main floor also includes a laundry room with direct access to a well-organized garage, complete with a convenient storage loft. Upstairs, the spacious primary bedroom offers a 5-piece spa-like ensuite with a large frameless glass shower, a freestanding soaker tub, dual sinks, and a walk-in closet with built-in organizers. Two additional well-lit bedrooms, each with ample closet space (one featuring organizers), and the beautifully renovated 4-piece bathroom complete this level.The fully finished basement is an entertainers paradise, featuring a wet bar with a fridge, sink, and shelving for a pub-like atmosphere. Enjoy your favourite TV shows or movies in your spacious living room overlooking the games room, plus 4th bedroom or home gym, plenty of storage, a cold room, and rough-in for a future bathroom. Outside, the fully fenced backyard provides a private retreat, complete with a cozy pergola for summer nights and a fantastic space for outdoor entertaining. Ideally located close to amenities, schools, and highways, this home offers both convenience and comfort for your family to just move in and enjoy! |
| Price | $1,129,000 |
| Taxes: | $4869.00 |
| Assessment Year: | 2024 |
| Occupancy: | Owner |
| Address: | 12 Roughley Stre , Bradford West Gwillimbury, L3Z 3B2, Simcoe |
| Directions/Cross Streets: | Northgate Dr. / Roughley St. |
| Rooms: | 7 |
| Rooms +: | 3 |
| Bedrooms: | 3 |
| Bedrooms +: | 1 |
| Family Room: | F |
| Basement: | Finished |
| Level/Floor | Room | Length(ft) | Width(ft) | Descriptions | |
| Room 1 | Main | Living Ro | 18.4 | 14.01 | Vinyl Floor, Separate Room, Large Window |
| Room 2 | Main | Dining Ro | 10.99 | 12.6 | Vinyl Floor, Separate Room, Window |
| Room 3 | Main | Kitchen | 23.58 | 18.5 | Renovated, Ceramic Floor, W/O To Deck |
| Room 4 | Main | Breakfast | 10.99 | 12 | Pantry, Ceramic Floor, Eat-in Kitchen |
| Room 5 | Second | Bedroom | 11.09 | 18.99 | Vinyl Floor, 5 Pc Ensuite, Walk-In Closet(s) |
| Room 6 | Second | Bedroom 2 | 10.99 | 12 | Vinyl Floor, Closet, Window |
| Room 7 | Second | Bedroom 3 | 10 | 12 | Vinyl Floor, Closet, Window |
| Room 8 | Basement | Living Ro | 18.56 | 15.65 | Vinyl Floor, Wet Bar, Electric Fireplace |
| Room 9 | Basement | Game Room | 17.19 | 9.84 | Vinyl Floor, Window |
| Room 10 | Basement | Bedroom | 10.59 | 9.84 | Vinyl Floor, Closet |
| Washroom Type | No. of Pieces | Level |
| Washroom Type 1 | 5 | Second |
| Washroom Type 2 | 4 | Second |
| Washroom Type 3 | 2 | Main |
| Washroom Type 4 | 0 | |
| Washroom Type 5 | 0 |
| Total Area: | 0.00 |
| Property Type: | Detached |
| Style: | 2-Storey |
| Exterior: | Brick |
| Garage Type: | Attached |
| Drive Parking Spaces: | 3 |
| Pool: | None |
| Approximatly Square Footage: | 2000-2500 |
| CAC Included: | N |
| Water Included: | N |
| Cabel TV Included: | N |
| Common Elements Included: | N |
| Heat Included: | N |
| Parking Included: | N |
| Condo Tax Included: | N |
| Building Insurance Included: | N |
| Fireplace/Stove: | N |
| Heat Type: | Forced Air |
| Central Air Conditioning: | Central Air |
| Central Vac: | Y |
| Laundry Level: | Syste |
| Ensuite Laundry: | F |
| Sewers: | Sewer |
$
%
Years
This calculator is for demonstration purposes only. Always consult a professional
financial advisor before making personal financial decisions.
| Although the information displayed is believed to be accurate, no warranties or representations are made of any kind. |
| KELLER WILLIAMS REFERRED URBAN REALTY |
- Listing -1 of 0
|
|

Dir:
416-901-9881
Bus:
416-901-8881
Fax:
416-901-9881
| Virtual Tour | Book Showing | Email a Friend |
Jump To:
At a Glance:
| Type: | Freehold - Detached |
| Area: | Simcoe |
| Municipality: | Bradford West Gwillimbury |
| Neighbourhood: | Bradford |
| Style: | 2-Storey |
| Lot Size: | x 111.74(Feet) |
| Approximate Age: | |
| Tax: | $4,869 |
| Maintenance Fee: | $0 |
| Beds: | 3+1 |
| Baths: | 3 |
| Garage: | 0 |
| Fireplace: | N |
| Air Conditioning: | |
| Pool: | None |
Locatin Map:
Payment Calculator:

Contact Info
SOLTANIAN REAL ESTATE
Brokerage sharon@soltanianrealestate.com SOLTANIAN REAL ESTATE, Brokerage Independently owned and operated. 175 Willowdale Avenue #100, Toronto, Ontario M2N 4Y9 Office: 416-901-8881Fax: 416-901-9881Cell: 416-901-9881Office LocationFind us on map
Listing added to your favorite list
Looking for resale homes?

By agreeing to Terms of Use, you will have ability to search up to 300414 listings and access to richer information than found on REALTOR.ca through my website.

