$499,900
Available - For Sale
Listing ID: C12070363
600 Fleet Stre , Toronto, M5V 1B7, Toronto
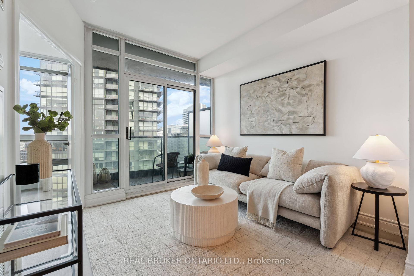
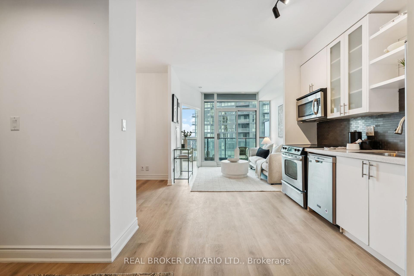
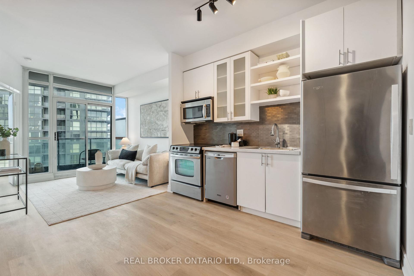
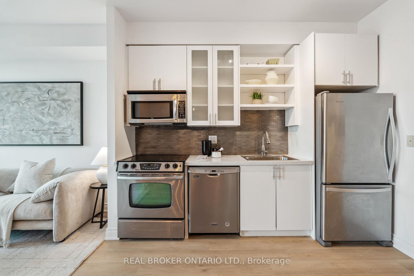
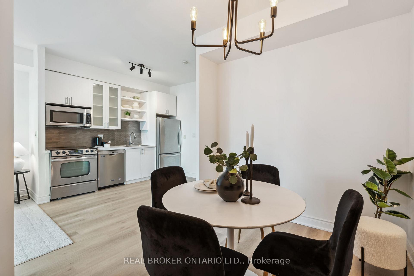
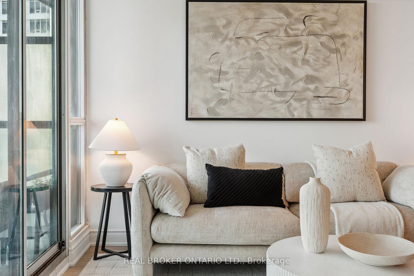
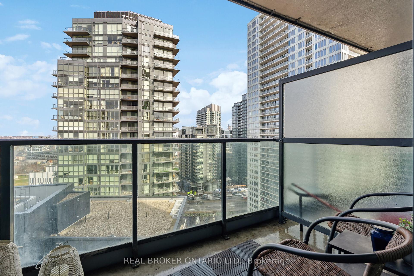
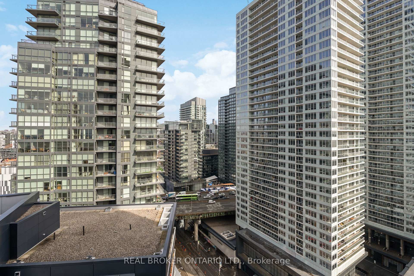
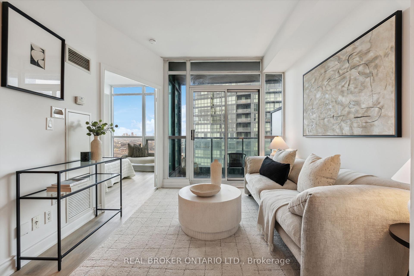

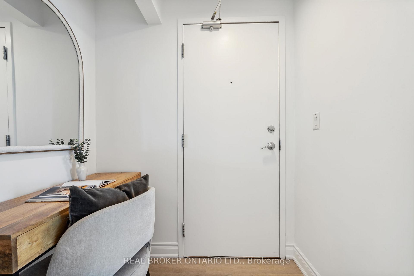
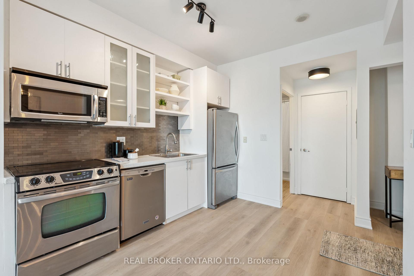
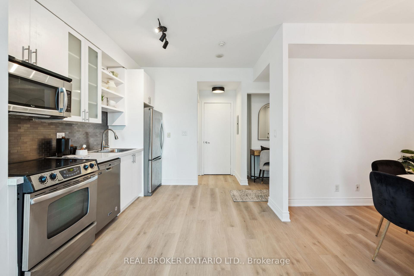
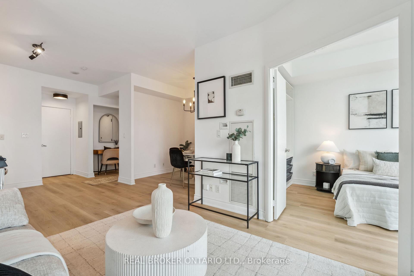
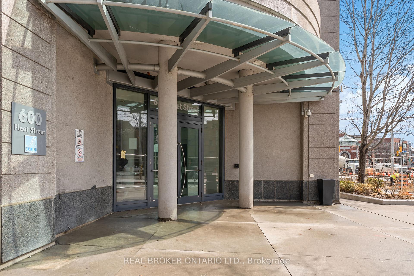
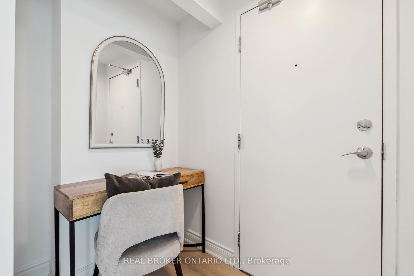
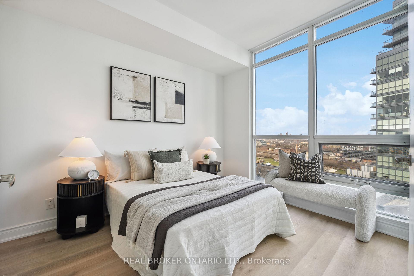
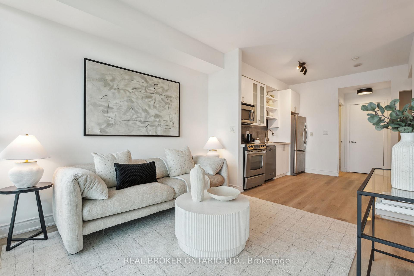
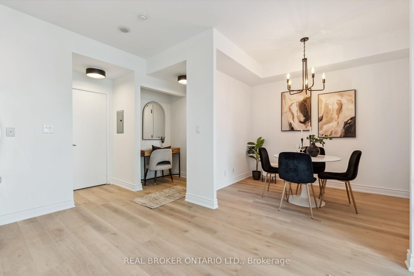
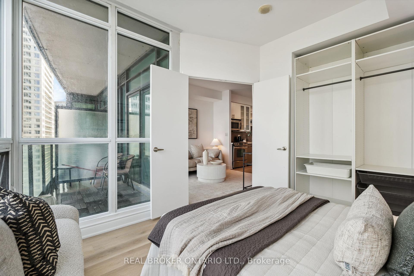
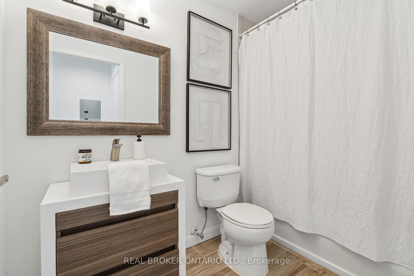
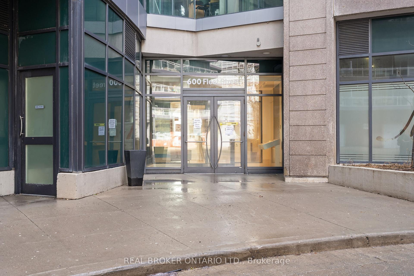
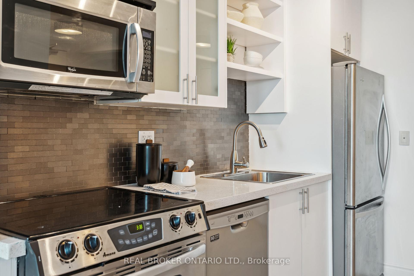
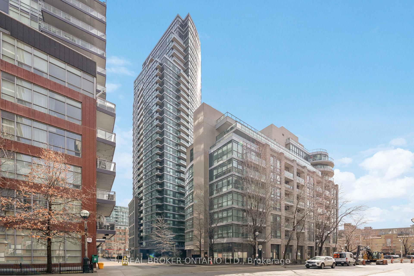
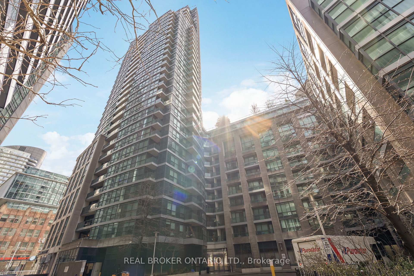
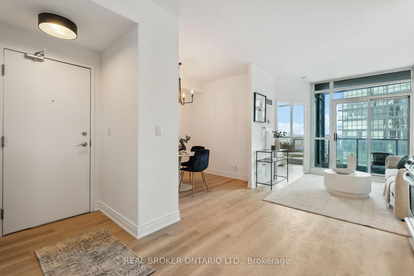
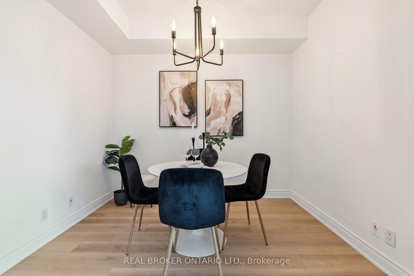
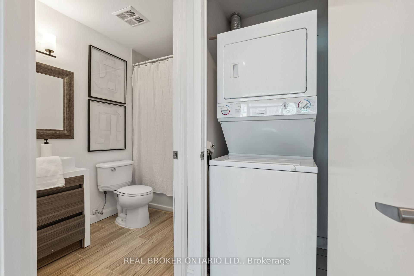
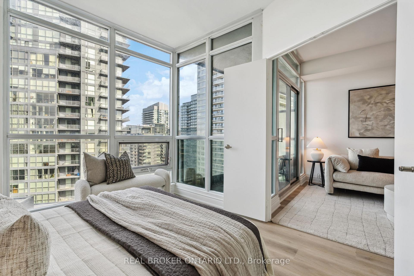
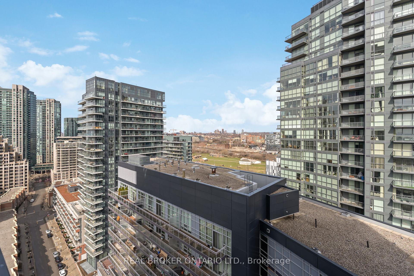






























| Big den energy! Guest space? Home office? Dining room? You decide! Bright, modern, and move-in ready, welcome to Malibu at Harbourfront! This 1+1 bedroom suite has been freshly painted and has brand new flooring throughout. The open-concept layout flows into a spacious den. Enjoy a private balcony with views of the Fort York historic site. Building perks include a pool, gym, and 24-hour concierge.Situated in a prime waterfront location, you're just steps from the lake, parks, and the Martin Goodman Trail. A new Loblaws is right across the street, plus LCBO, Shoppers, cafes, and restaurants all nearby. TTC streetcars stop just outside the building, with easy access to Union Station, Billy Bishop Airport, and the Gardiner. Urban convenience meets laid-back lakeside living! |
| Price | $499,900 |
| Taxes: | $2102.95 |
| Occupancy: | Vacant |
| Address: | 600 Fleet Stre , Toronto, M5V 1B7, Toronto |
| Postal Code: | M5V 1B7 |
| Province/State: | Toronto |
| Directions/Cross Streets: | Bathurst and Lakeshore |
| Level/Floor | Room | Length(ft) | Width(ft) | Descriptions | |
| Room 1 | Flat | Foyer | 5.08 | 4.49 | Laminate, Closet |
| Room 2 | Flat | Kitchen | 13.68 | 9.68 | Laminate, Stainless Steel Appl, Quartz Counter |
| Room 3 | Flat | Den | 9.09 | 7.68 | Laminate, Open Concept |
| Room 4 | Flat | Living Ro | 10.36 | 10.27 | Laminate, W/O To Balcony |
| Room 5 | Flat | Primary B | 12.99 | 9.38 | Laminate, Closet Organizers, North View |
| Room 6 |
| Washroom Type | No. of Pieces | Level |
| Washroom Type 1 | 4 | Flat |
| Washroom Type 2 | 0 | |
| Washroom Type 3 | 0 | |
| Washroom Type 4 | 0 | |
| Washroom Type 5 | 0 | |
| Washroom Type 6 | 4 | Flat |
| Washroom Type 7 | 0 | |
| Washroom Type 8 | 0 | |
| Washroom Type 9 | 0 | |
| Washroom Type 10 | 0 |
| Total Area: | 0.00 |
| Washrooms: | 1 |
| Heat Type: | Heat Pump |
| Central Air Conditioning: | Central Air |
$
%
Years
This calculator is for demonstration purposes only. Always consult a professional
financial advisor before making personal financial decisions.
| Although the information displayed is believed to be accurate, no warranties or representations are made of any kind. |
| REAL BROKER ONTARIO LTD. |
- Listing -1 of 0
|
|

Dir:
416-901-9881
Bus:
416-901-8881
Fax:
416-901-9881
| Virtual Tour | Book Showing | Email a Friend |
Jump To:
At a Glance:
| Type: | Com - Condo Apartment |
| Area: | Toronto |
| Municipality: | Toronto C01 |
| Neighbourhood: | Niagara |
| Style: | Apartment |
| Lot Size: | x 0.00() |
| Approximate Age: | |
| Tax: | $2,102.95 |
| Maintenance Fee: | $543.33 |
| Beds: | 1+1 |
| Baths: | 1 |
| Garage: | 0 |
| Fireplace: | N |
| Air Conditioning: | |
| Pool: |
Locatin Map:
Payment Calculator:

Contact Info
SOLTANIAN REAL ESTATE
Brokerage sharon@soltanianrealestate.com SOLTANIAN REAL ESTATE, Brokerage Independently owned and operated. 175 Willowdale Avenue #100, Toronto, Ontario M2N 4Y9 Office: 416-901-8881Fax: 416-901-9881Cell: 416-901-9881Office LocationFind us on map
Listing added to your favorite list
Looking for resale homes?

By agreeing to Terms of Use, you will have ability to search up to 300414 listings and access to richer information than found on REALTOR.ca through my website.

