$474,900
Available - For Sale
Listing ID: X12070954
97 French Aven , South Stormont, K0C 1P0, Stormont, Dundas
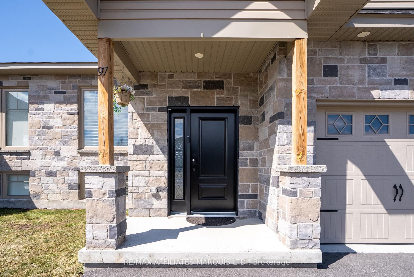
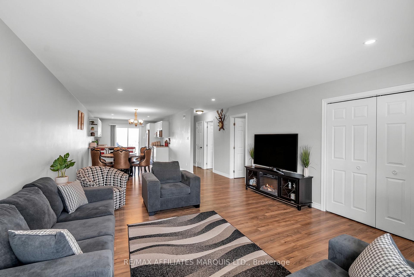
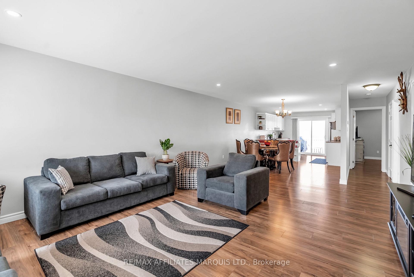
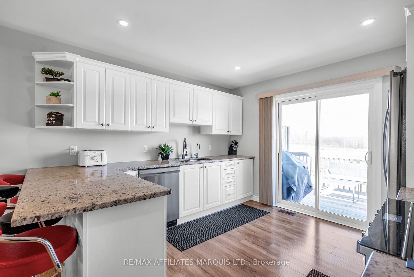
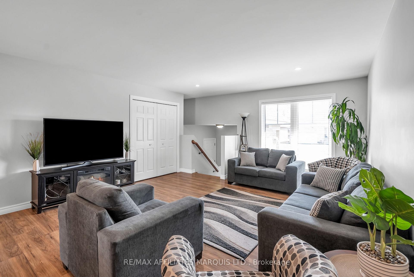
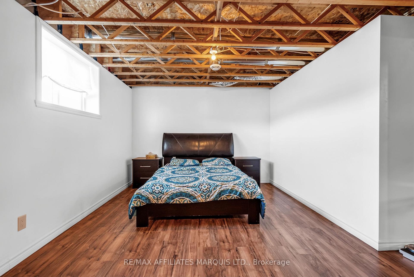
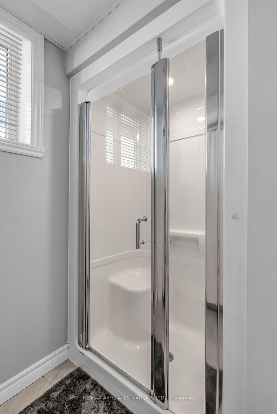
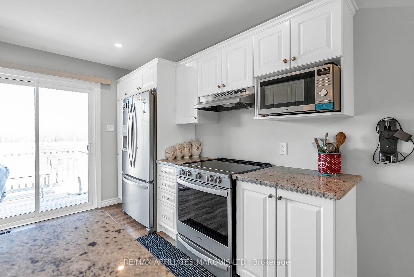
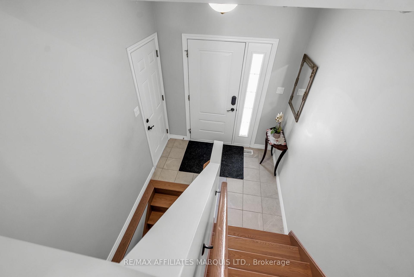
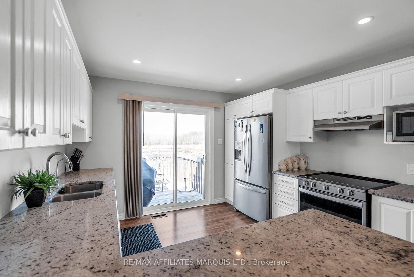
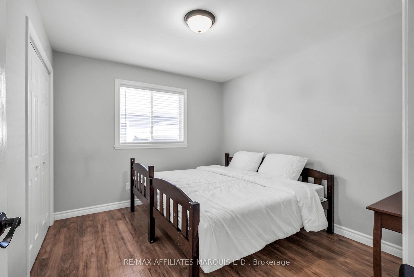
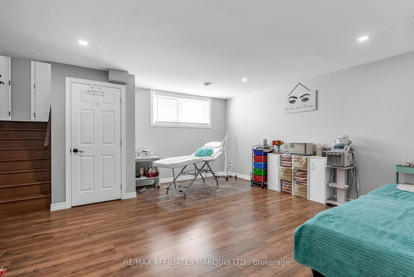

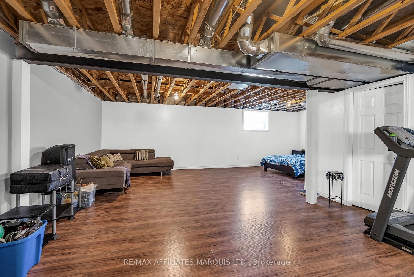
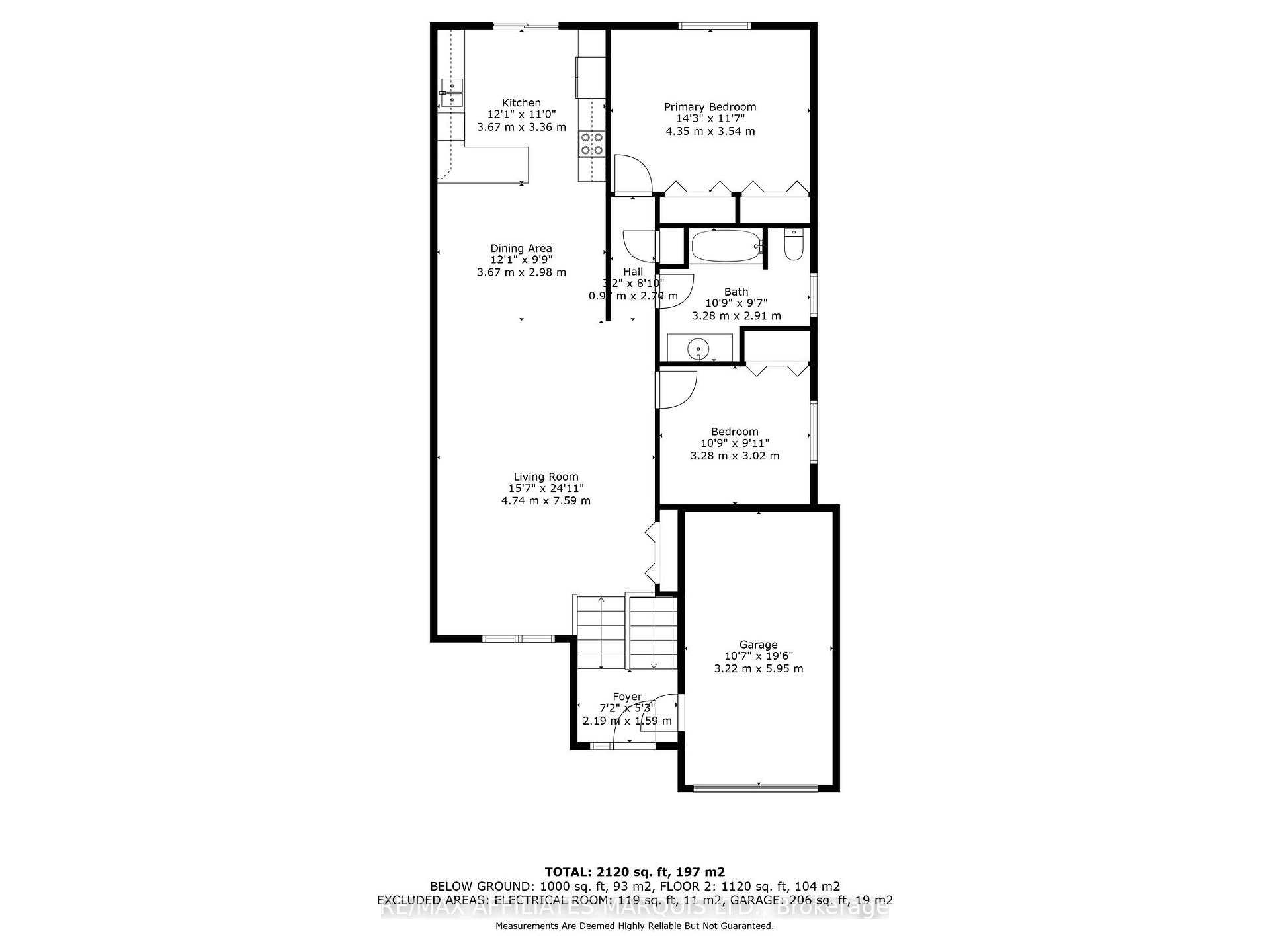
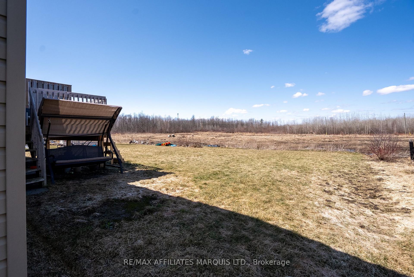
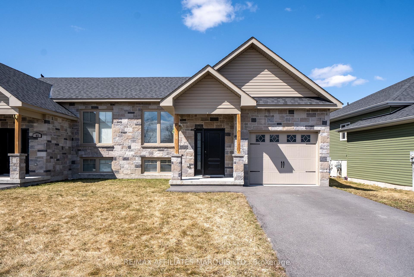
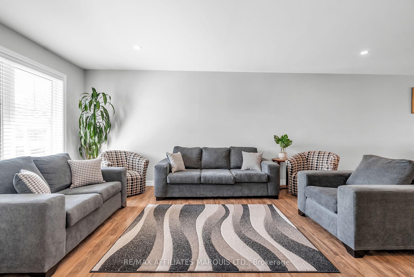
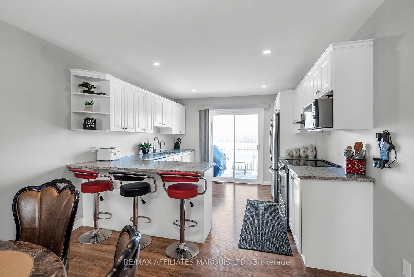
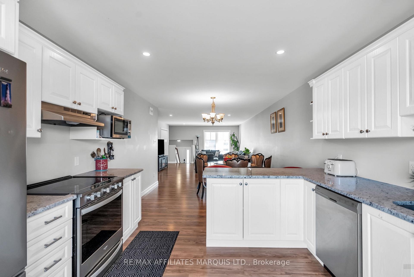
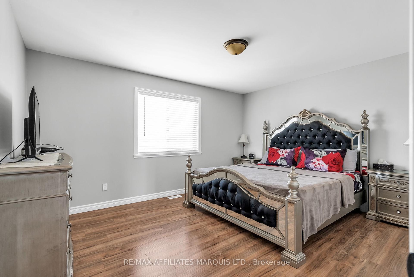
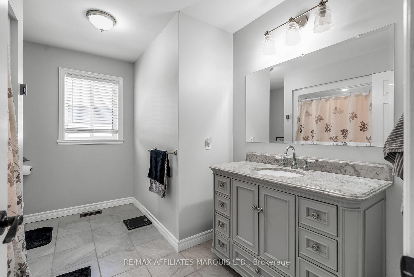
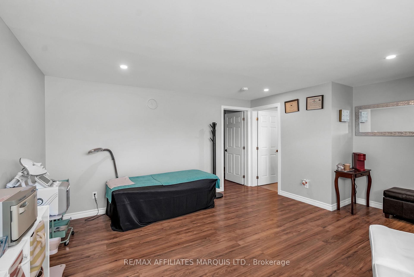
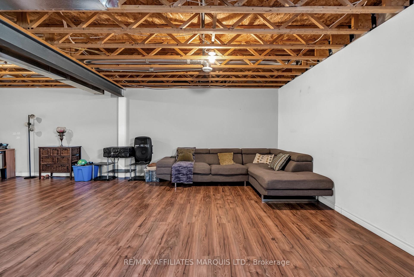
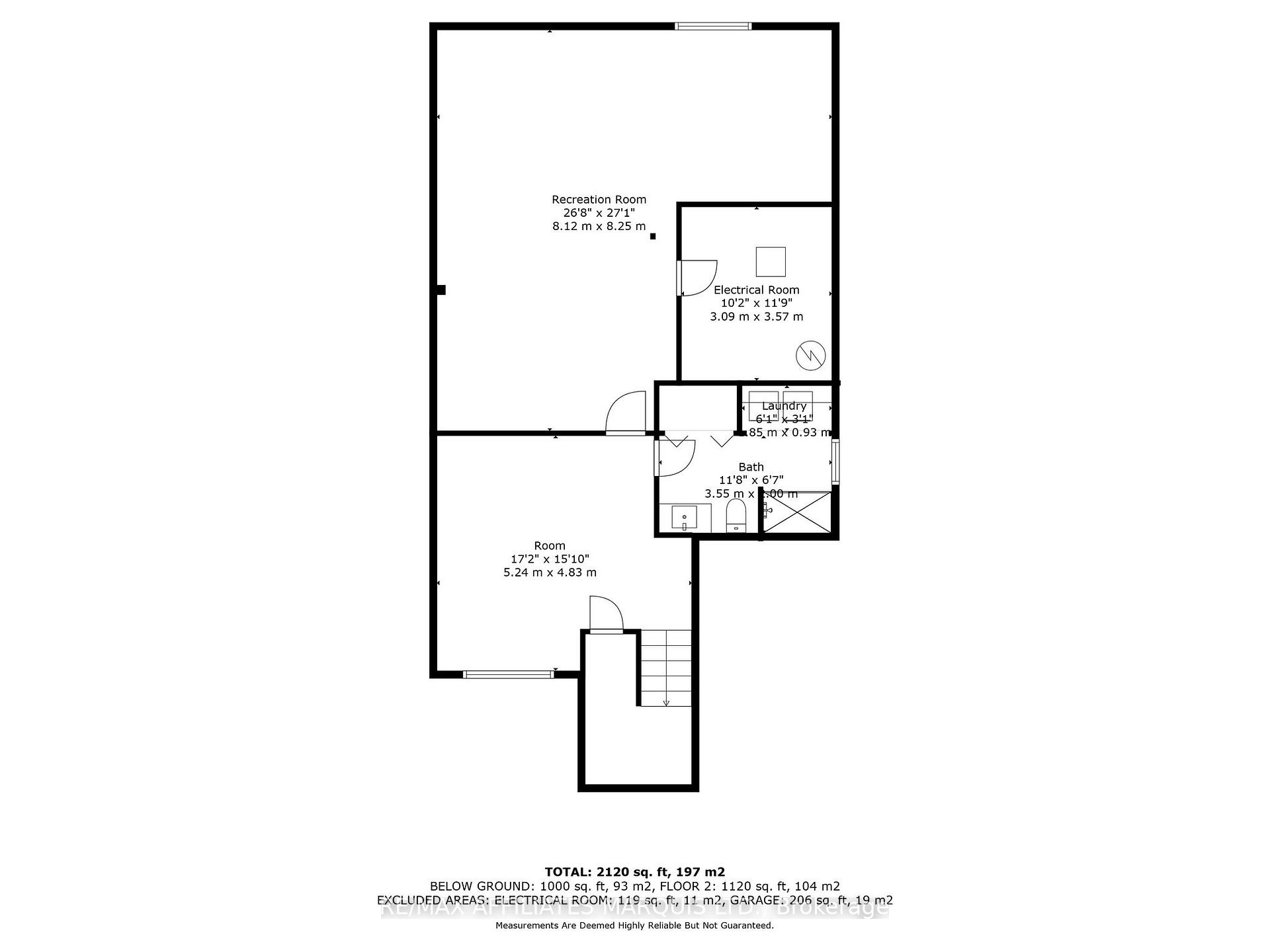
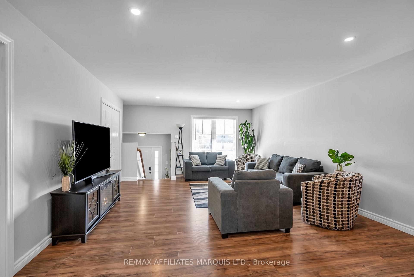
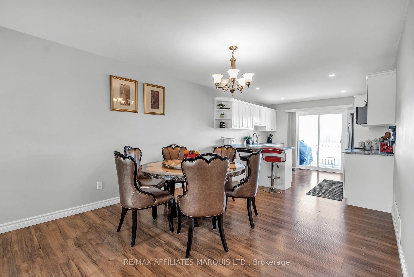
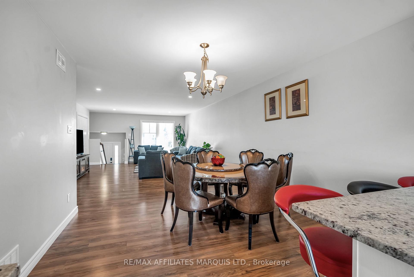
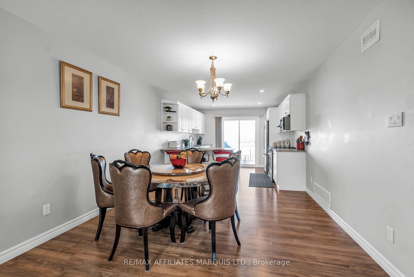
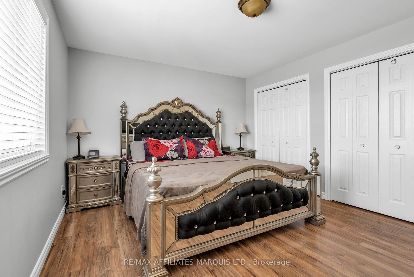
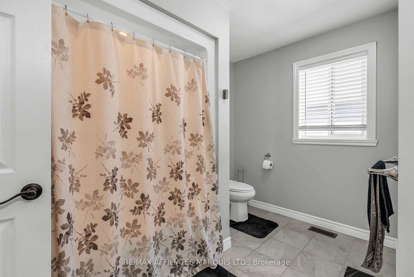
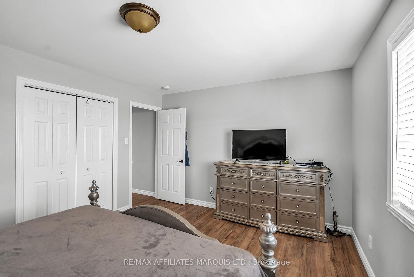
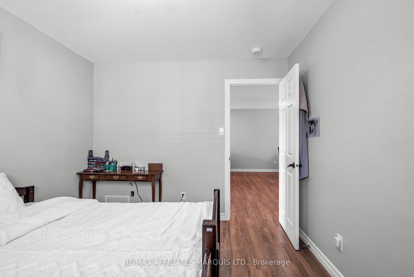

































| Charming and Affordable 2+1 Bedroom Semi-Detached in Growing Long Sault. This beautifully maintained 1100 square ft, 2+1 bedroom semi-detached home combines modern convenience with great value in the heart of Long Sault. The open-concept main floor welcomes you with a bright and airy living room and a spacious eat-in kitchen offering ample counter spaceperfect for both everyday living and entertaining. Downstairs, the finished basement expands your living space with versatile options. The front room functions well as a cozy rec room or can easily be converted into an additional bedroom. At the back, youll find a large finished area that can serve as a generous family room or be reimagined into both a third bedroom and a comfortable recreation space. A full bathroom on this level adds to the homes practicality. Enjoy the benefits of natural gas heating, central air conditioning, and an attached garage. Conveniently located just around the corner from the arena and within walking distance to parks, schools, and other amenities, this home offers a balanced lifestyle in a welcoming and vibrant community.Long Sault is a growing community ideal for both families and retirees, don't miss your chance to be part of it! |
| Price | $474,900 |
| Taxes: | $3367.00 |
| Occupancy: | Owner |
| Address: | 97 French Aven , South Stormont, K0C 1P0, Stormont, Dundas |
| Acreage: | Not Appl |
| Directions/Cross Streets: | Milles Roche |
| Rooms: | 8 |
| Bedrooms: | 3 |
| Bedrooms +: | 0 |
| Family Room: | F |
| Basement: | Finished |
| Washroom Type | No. of Pieces | Level |
| Washroom Type 1 | 4 | |
| Washroom Type 2 | 3 | |
| Washroom Type 3 | 0 | |
| Washroom Type 4 | 0 | |
| Washroom Type 5 | 0 | |
| Washroom Type 6 | 4 | |
| Washroom Type 7 | 3 | |
| Washroom Type 8 | 0 | |
| Washroom Type 9 | 0 | |
| Washroom Type 10 | 0 |
| Total Area: | 0.00 |
| Property Type: | Semi-Detached |
| Style: | Bungalow |
| Exterior: | Stone, Vinyl Siding |
| Garage Type: | Attached |
| Drive Parking Spaces: | 2 |
| Pool: | None |
| Approximatly Square Footage: | 1100-1500 |
| CAC Included: | N |
| Water Included: | N |
| Cabel TV Included: | N |
| Common Elements Included: | N |
| Heat Included: | N |
| Parking Included: | N |
| Condo Tax Included: | N |
| Building Insurance Included: | N |
| Fireplace/Stove: | N |
| Heat Type: | Forced Air |
| Central Air Conditioning: | Central Air |
| Central Vac: | N |
| Laundry Level: | Syste |
| Ensuite Laundry: | F |
| Sewers: | Sewer |
$
%
Years
This calculator is for demonstration purposes only. Always consult a professional
financial advisor before making personal financial decisions.
| Although the information displayed is believed to be accurate, no warranties or representations are made of any kind. |
| RE/MAX AFFILIATES MARQUIS LTD. |
- Listing -1 of 0
|
|

Dir:
416-901-9881
Bus:
416-901-8881
Fax:
416-901-9881
| Book Showing | Email a Friend |
Jump To:
At a Glance:
| Type: | Freehold - Semi-Detached |
| Area: | Stormont, Dundas and Glengarry |
| Municipality: | South Stormont |
| Neighbourhood: | 714 - Long Sault |
| Style: | Bungalow |
| Lot Size: | x 150.00(Feet) |
| Approximate Age: | |
| Tax: | $3,367 |
| Maintenance Fee: | $0 |
| Beds: | 3 |
| Baths: | 2 |
| Garage: | 0 |
| Fireplace: | N |
| Air Conditioning: | |
| Pool: | None |
Locatin Map:
Payment Calculator:

Contact Info
SOLTANIAN REAL ESTATE
Brokerage sharon@soltanianrealestate.com SOLTANIAN REAL ESTATE, Brokerage Independently owned and operated. 175 Willowdale Avenue #100, Toronto, Ontario M2N 4Y9 Office: 416-901-8881Fax: 416-901-9881Cell: 416-901-9881Office LocationFind us on map
Listing added to your favorite list
Looking for resale homes?

By agreeing to Terms of Use, you will have ability to search up to 300414 listings and access to richer information than found on REALTOR.ca through my website.

