$1,980,000
Available - For Sale
Listing ID: W12070955
37 CHERRY POST Cres , Toronto, M9C 2J9, Toronto
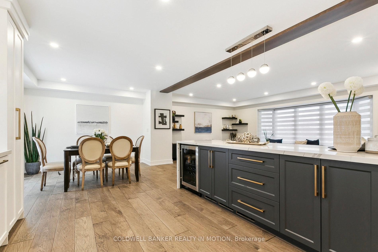
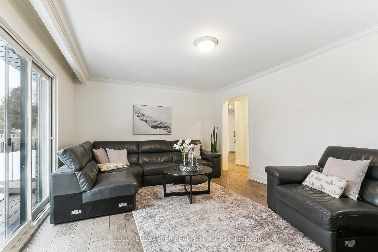
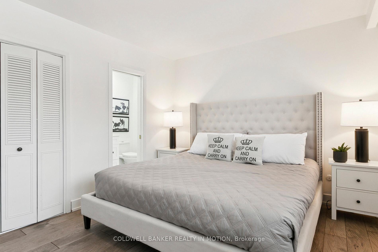
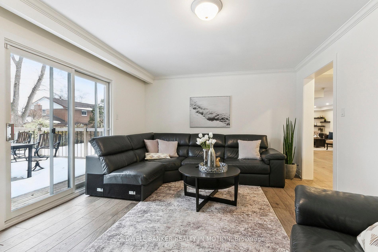
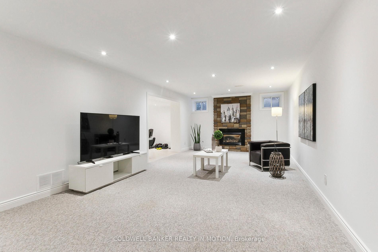
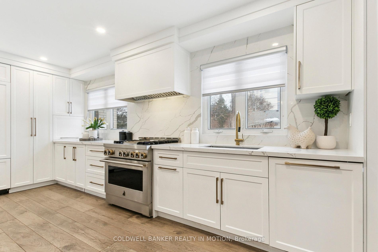
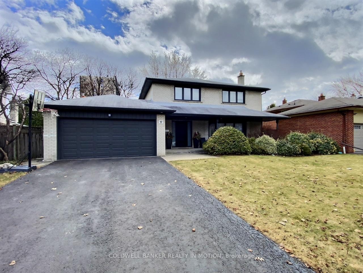
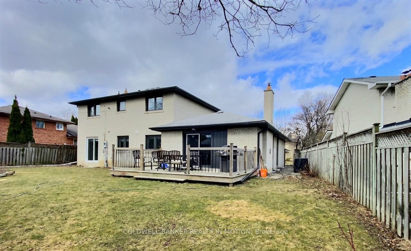
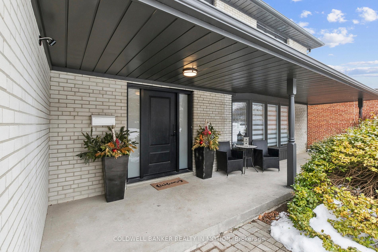
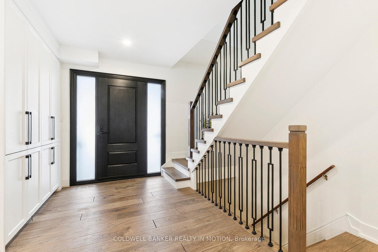
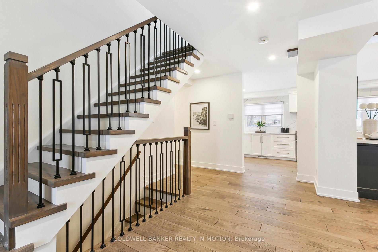
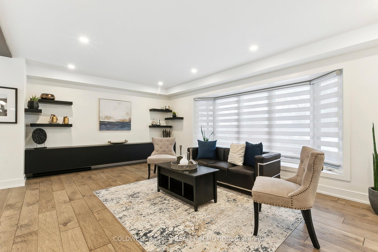
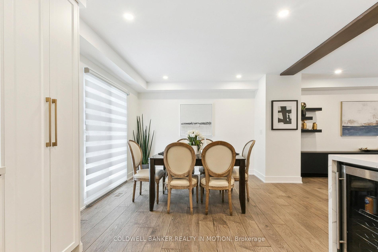
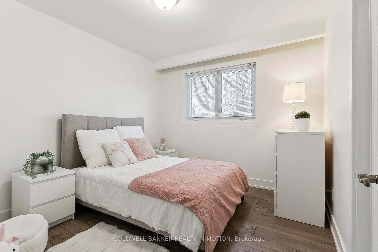
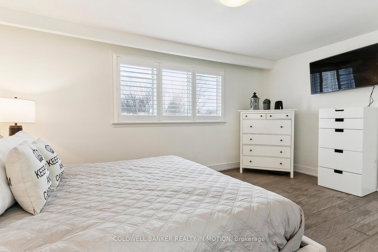
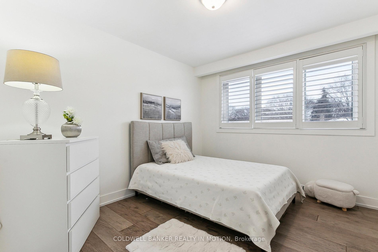
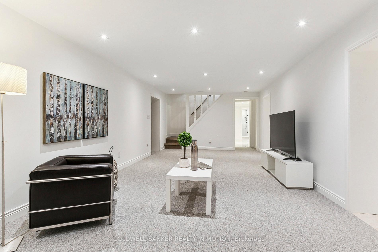
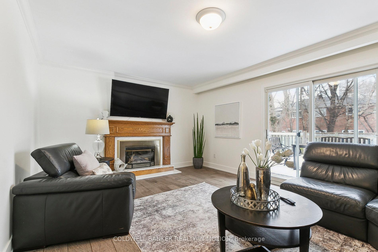
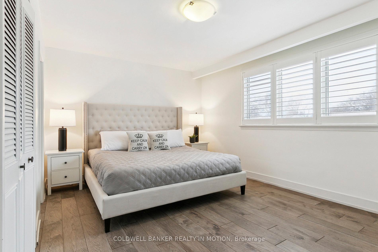
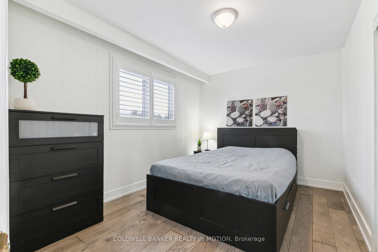
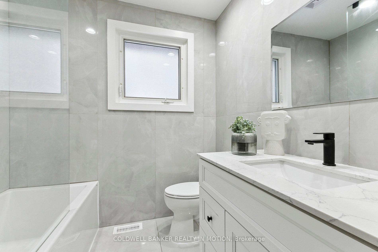
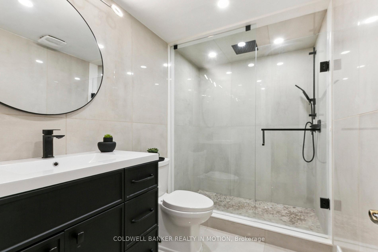
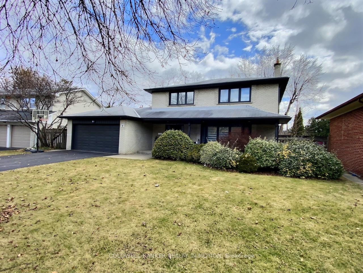
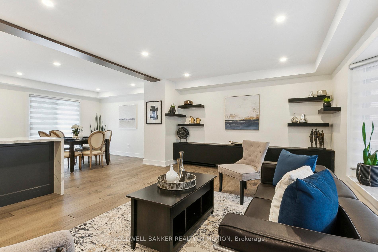
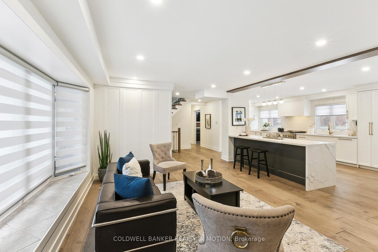
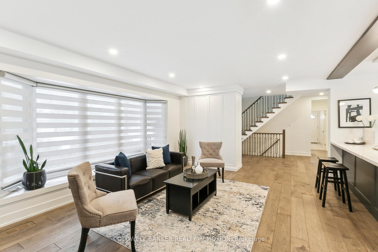
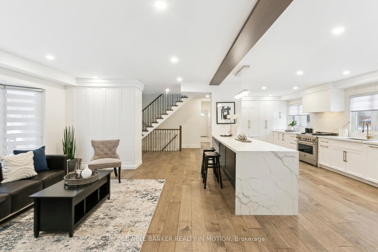
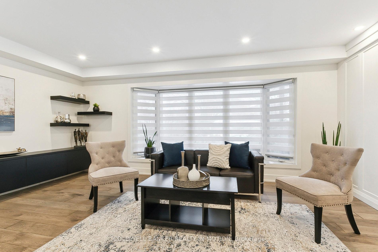
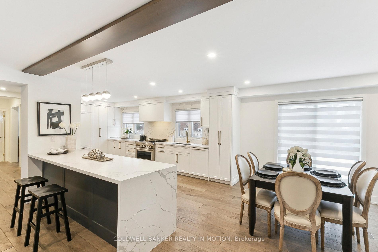
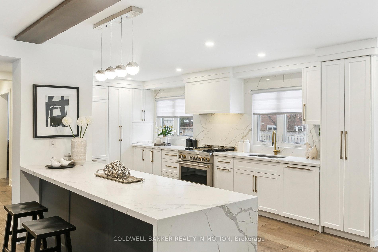
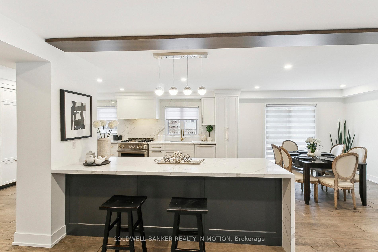
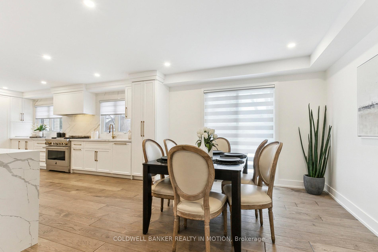
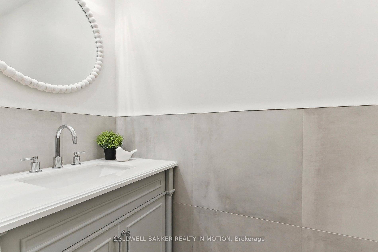
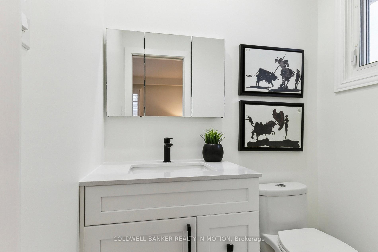
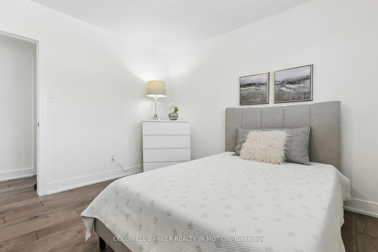
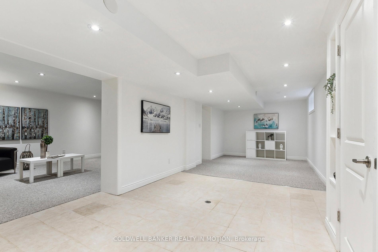




































| Nestled on the most desired Cherry Post Crescent in Markland Woods, this expansive four-bedroom, four-bathroom sanctuary defines modern luxury and timeless comfort. Meticulously renovated, details in this home have been thoughtfully curated to create an atmosphere of refined elegance and effortless living. Step inside to discover the rich warmth of hickory hand scraped hardwood flooring that flows gracefully through an open-concept main floor complete with a convenient side door leading to a dedicated mudroom/laundry setting the stage for a lifestyle defined by both style and practicality. At the heart of the home lies a chef-inspired kitchen a true culinary masterpiece showcasing top-of-the-line JennAir appliances. An oversized 9-foot long island serves as the perfect gathering spot for family and friends, while the sleek design and premium finishes ensure a cooking experience that is as delightful as it is efficient. A sophisticated dining area and luminous living room provide an ideal setting for both relaxed evenings and lavish entertaining. A beautifully designed staircase leads to a serene upper level, with an enjoyable master, three additional bedrooms and pristine, modernized bathrooms ensuring ample space and comfort for family and guests alike. The basement offers a versatile retreat complete with a luxury bathroom perfect for movie nights, a home gym, or a guest suite. Set on an impressive 58.08 x 113.97 foot lot, with ample space for a future swimming pool. This is more than a home its an invitation to elevate your everyday living where the allure of Markland Woods shines brightly. Irrigation Sprinkler System. Markland Wood Golf Club Closely. Great schools within walking distance: Silverthorne Collegiate Institute, Bloordale Middle, Millwood Junior, St. Clement Catholic, Michael Power/St. Joseph Highschool. Major Hwys, TTC, Premier Shopping. |
| Price | $1,980,000 |
| Taxes: | $6520.00 |
| Occupancy: | Owner |
| Address: | 37 CHERRY POST Cres , Toronto, M9C 2J9, Toronto |
| Directions/Cross Streets: | Bloor & Markland |
| Rooms: | 8 |
| Rooms +: | 3 |
| Bedrooms: | 4 |
| Bedrooms +: | 0 |
| Family Room: | T |
| Basement: | Finished |
| Level/Floor | Room | Length(ft) | Width(ft) | Descriptions | |
| Room 1 | Main | Living Ro | 21.39 | 13.15 | Bay Window, Hardwood Floor, Open Concept |
| Room 2 | Main | Dining Ro | 11.97 | 11.81 | Overlooks Backyard, Open Concept, Hardwood Floor |
| Room 3 | Main | Kitchen | 18.99 | 10.04 | Modern Kitchen, Quartz Counter, Custom Backsplash |
| Room 4 | Main | Family Ro | 17.88 | 12.79 | W/O To Deck, Hardwood Floor, Gas Fireplace |
| Room 5 | Second | Primary B | 16.24 | 11.15 | Hardwood Floor, Large Closet, Large Window |
| Room 6 | Second | Bedroom 2 | 12.79 | 9.68 | Hardwood Floor, Closet, Large Window |
| Room 7 | Second | Bedroom 3 | 11.15 | 10.04 | Overlooks Frontyard, Hardwood Floor, Closet |
| Room 8 | Second | Bedroom 4 | 10.17 | 10 | Overlooks Backyard, Hardwood Floor, Closet |
| Room 9 | Lower | Recreatio | 26.6 | 12.73 | Gas Fireplace, Pot Lights |
| Room 10 | Lower | Sitting | 12.79 | 10.5 | Pot Lights |
| Room 11 | Lower | Play | 16.89 | 10.66 | Pot Lights |
| Washroom Type | No. of Pieces | Level |
| Washroom Type 1 | 4 | Second |
| Washroom Type 2 | 2 | Second |
| Washroom Type 3 | 2 | Main |
| Washroom Type 4 | 3 | Lower |
| Washroom Type 5 | 0 |
| Total Area: | 0.00 |
| Property Type: | Detached |
| Style: | 2-Storey |
| Exterior: | Brick |
| Garage Type: | Attached |
| Drive Parking Spaces: | 4 |
| Pool: | None |
| Approximatly Square Footage: | 2000-2500 |
| CAC Included: | N |
| Water Included: | N |
| Cabel TV Included: | N |
| Common Elements Included: | N |
| Heat Included: | N |
| Parking Included: | N |
| Condo Tax Included: | N |
| Building Insurance Included: | N |
| Fireplace/Stove: | Y |
| Heat Type: | Forced Air |
| Central Air Conditioning: | Central Air |
| Central Vac: | N |
| Laundry Level: | Syste |
| Ensuite Laundry: | F |
| Sewers: | Sewer |
$
%
Years
This calculator is for demonstration purposes only. Always consult a professional
financial advisor before making personal financial decisions.
| Although the information displayed is believed to be accurate, no warranties or representations are made of any kind. |
| COLDWELL BANKER REALTY IN MOTION |
- Listing -1 of 0
|
|

Dir:
416-901-9881
Bus:
416-901-8881
Fax:
416-901-9881
| Book Showing | Email a Friend |
Jump To:
At a Glance:
| Type: | Freehold - Detached |
| Area: | Toronto |
| Municipality: | Toronto W08 |
| Neighbourhood: | Markland Wood |
| Style: | 2-Storey |
| Lot Size: | x 113.97(Feet) |
| Approximate Age: | |
| Tax: | $6,520 |
| Maintenance Fee: | $0 |
| Beds: | 4 |
| Baths: | 4 |
| Garage: | 0 |
| Fireplace: | Y |
| Air Conditioning: | |
| Pool: | None |
Locatin Map:
Payment Calculator:

Contact Info
SOLTANIAN REAL ESTATE
Brokerage sharon@soltanianrealestate.com SOLTANIAN REAL ESTATE, Brokerage Independently owned and operated. 175 Willowdale Avenue #100, Toronto, Ontario M2N 4Y9 Office: 416-901-8881Fax: 416-901-9881Cell: 416-901-9881Office LocationFind us on map
Listing added to your favorite list
Looking for resale homes?

By agreeing to Terms of Use, you will have ability to search up to 300414 listings and access to richer information than found on REALTOR.ca through my website.

