$849,000
Available - For Sale
Listing ID: E12070956
3100 Kingston Road , Toronto, M1M 3T4, Toronto
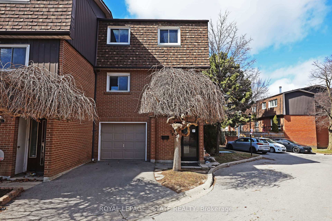
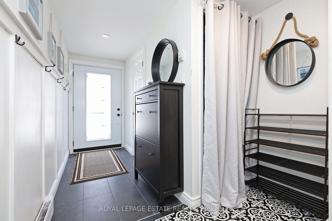
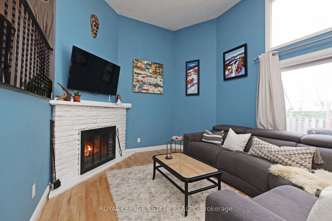
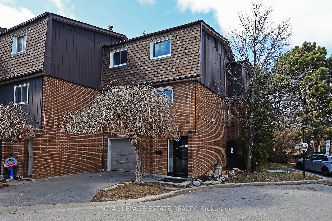
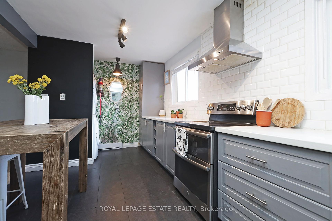
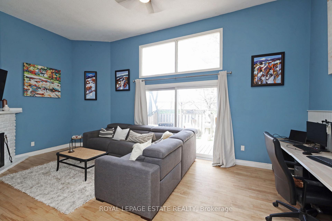
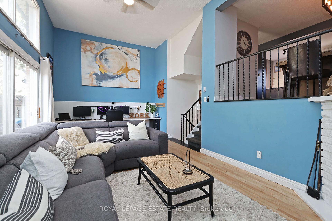
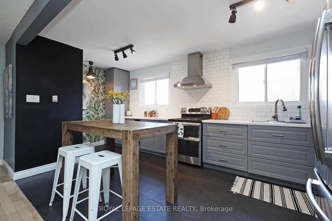
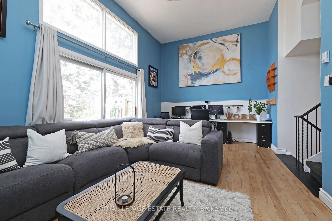
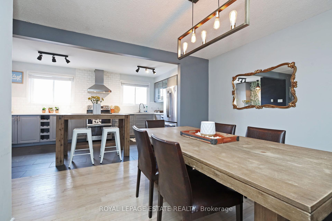
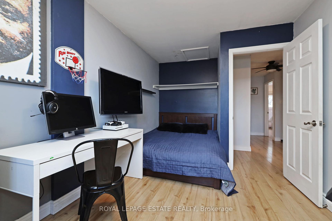
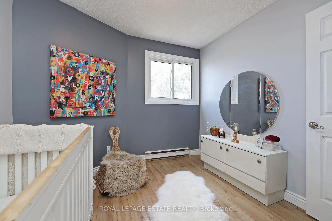
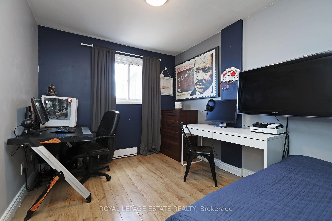
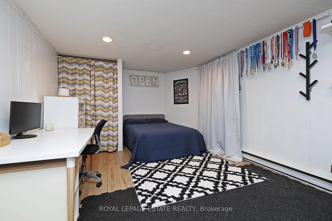

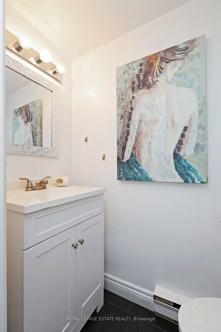
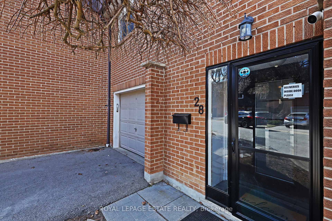
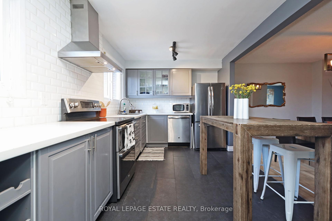
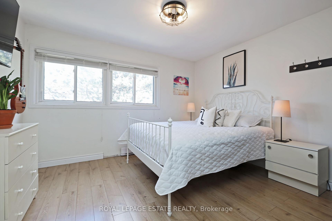
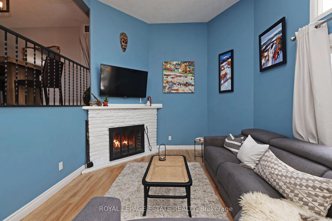
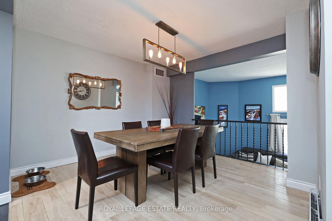
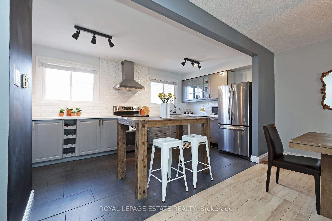
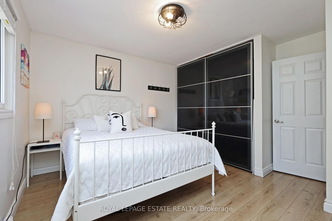
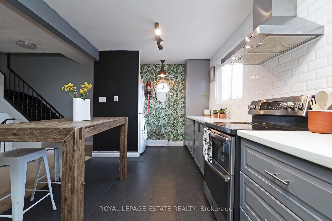
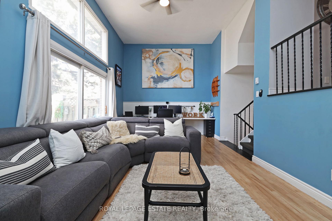

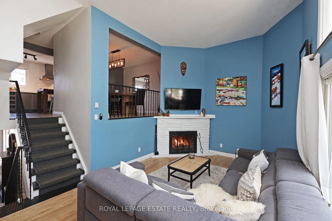
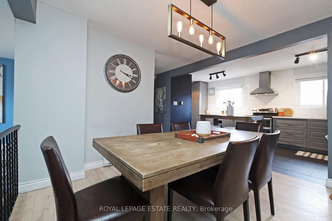

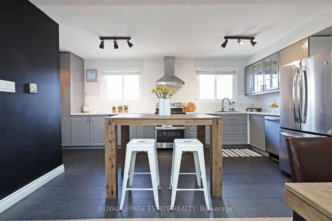
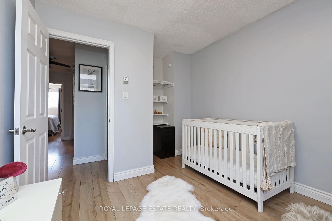
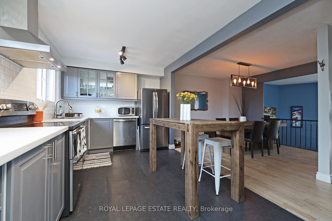
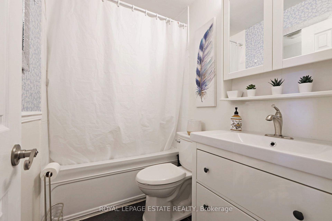
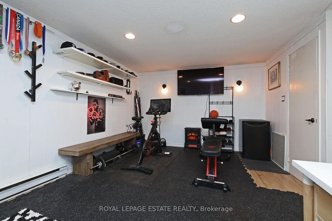
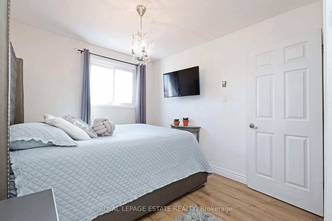
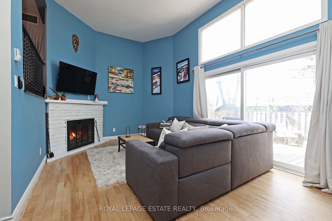
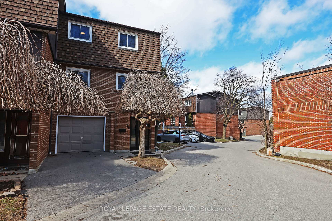
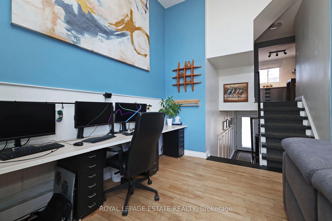

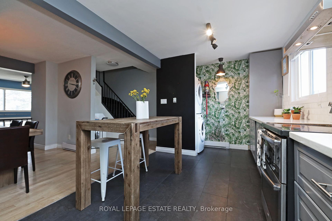
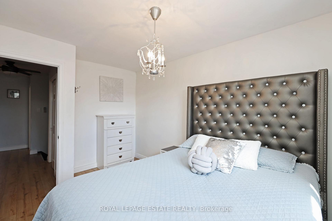
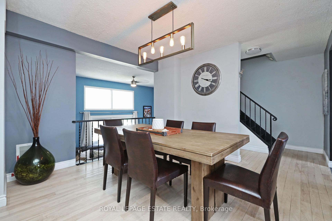
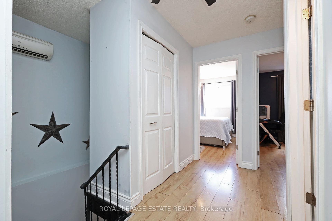
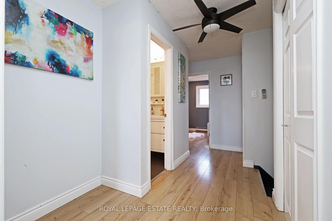
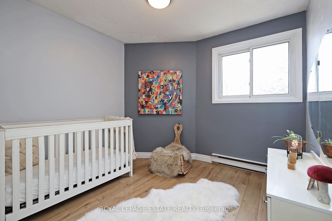
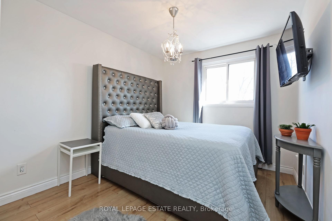

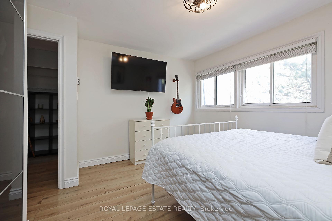
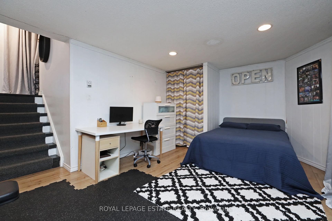
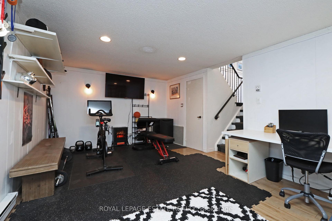


















































| Charming Corner Condo Townhouse. End unit on Private street backing onto a park in the heart of Cliffcrest. Literally steps to all amenities, including: Shoppers Drug Mart, No Frills, LCBO, Library, Banks, tons of restaurants and local businesses. Walk through the back gate to HA Halbert school with public playground and outdoor pool. Minutes from the Beach, Bluffers Park and easy access to downtown with TTC at the door. Inside you'll find 4 + 1 bedrooms, bright spacious Living room with 12 and half foot tall ceilings and wood burning fireplace, along with walkout to private yard. Open concept modern kitchen combined with dining area makes for ideal entertaining, managing a growing family or both. Funky, fresh, functional and fun this space is the place you'll want as your own! |
| Price | $849,000 |
| Taxes: | $2403.00 |
| Assessment Year: | 2024 |
| Occupancy: | Owner |
| Address: | 3100 Kingston Road , Toronto, M1M 3T4, Toronto |
| Postal Code: | M1M 3T4 |
| Province/State: | Toronto |
| Directions/Cross Streets: | Kingston and McCowan |
| Level/Floor | Room | Length(ft) | Width(ft) | Descriptions | |
| Room 1 | Main | Living Ro | 21.32 | 12 | Brick Fireplace, Walk-Out, Hardwood Floor |
| Room 2 | Main | Dining Ro | 12 | 11.38 | Overlooks Living, Combined w/Kitchen, Hardwood Floor |
| Room 3 | Main | Kitchen | 21.32 | 9.02 | Stainless Steel Appl, Tile Floor, Combined w/Dining |
| Room 4 | Upper | Bedroom | 12.17 | 10.59 | Double Closet, Overlooks Backyard, Hardwood Floor |
| Room 5 | Upper | Bedroom 2 | 9.61 | 9.02 | Hardwood Floor, Overlooks Frontyard |
| Room 6 | Upper | Bedroom 3 | 13.97 | 9.02 | Overlooks Frontyard, Hardwood Floor |
| Room 7 | Upper | Bedroom 4 | 9.84 | 9.02 | Overlooks Backyard, Hardwood Floor |
| Room 8 | Basement | Bedroom 5 | 21.32 | 12.1 | Hardwood Floor, Closet, Window |
| Room 9 |
| Washroom Type | No. of Pieces | Level |
| Washroom Type 1 | 4 | Upper |
| Washroom Type 2 | 2 | Ground |
| Washroom Type 3 | 0 | |
| Washroom Type 4 | 0 | |
| Washroom Type 5 | 0 | |
| Washroom Type 6 | 4 | Upper |
| Washroom Type 7 | 2 | Ground |
| Washroom Type 8 | 0 | |
| Washroom Type 9 | 0 | |
| Washroom Type 10 | 0 |
| Total Area: | 0.00 |
| Washrooms: | 2 |
| Heat Type: | Baseboard |
| Central Air Conditioning: | Wall Unit(s |
$
%
Years
This calculator is for demonstration purposes only. Always consult a professional
financial advisor before making personal financial decisions.
| Although the information displayed is believed to be accurate, no warranties or representations are made of any kind. |
| ROYAL LEPAGE ESTATE REALTY |
- Listing -1 of 0
|
|

Dir:
416-901-9881
Bus:
416-901-8881
Fax:
416-901-9881
| Virtual Tour | Book Showing | Email a Friend |
Jump To:
At a Glance:
| Type: | Com - Condo Townhouse |
| Area: | Toronto |
| Municipality: | Toronto E08 |
| Neighbourhood: | Cliffcrest |
| Style: | Multi-Level |
| Lot Size: | x 0.00() |
| Approximate Age: | |
| Tax: | $2,403 |
| Maintenance Fee: | $547.1 |
| Beds: | 4 |
| Baths: | 2 |
| Garage: | 0 |
| Fireplace: | Y |
| Air Conditioning: | |
| Pool: |
Locatin Map:
Payment Calculator:

Contact Info
SOLTANIAN REAL ESTATE
Brokerage sharon@soltanianrealestate.com SOLTANIAN REAL ESTATE, Brokerage Independently owned and operated. 175 Willowdale Avenue #100, Toronto, Ontario M2N 4Y9 Office: 416-901-8881Fax: 416-901-9881Cell: 416-901-9881Office LocationFind us on map
Listing added to your favorite list
Looking for resale homes?

By agreeing to Terms of Use, you will have ability to search up to 300414 listings and access to richer information than found on REALTOR.ca through my website.

