$799,900
Available - For Sale
Listing ID: E12070958
23 Schilling Cour , Whitby, L1N 8X7, Durham
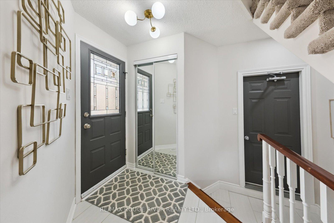
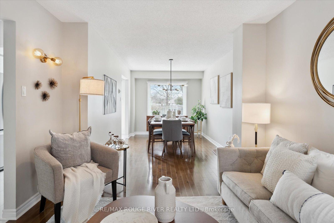
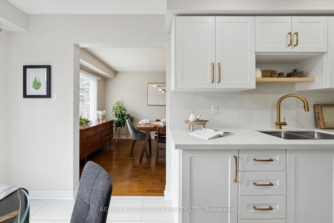
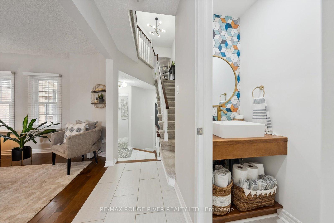
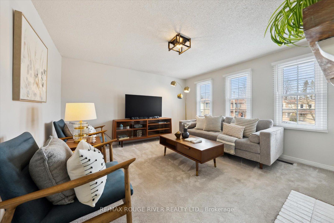
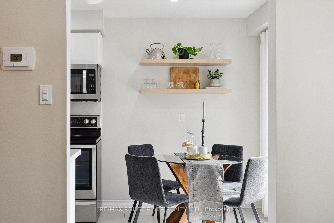
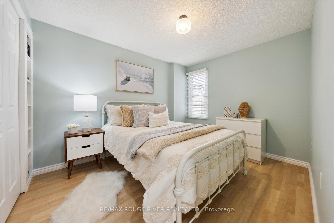

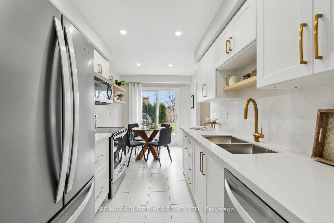
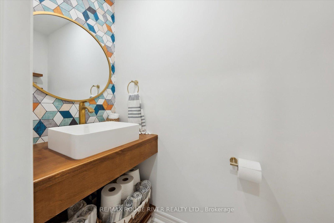
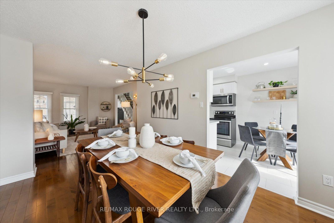
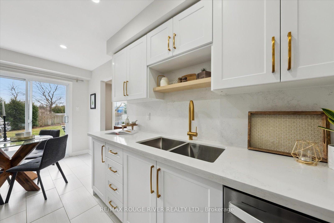
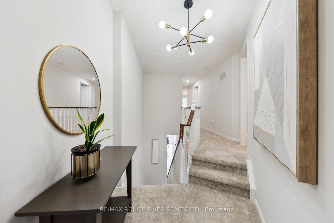
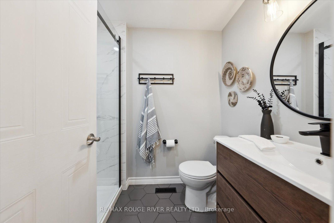
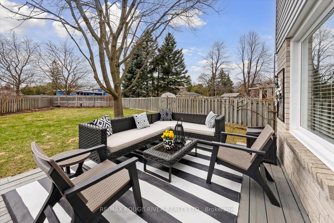
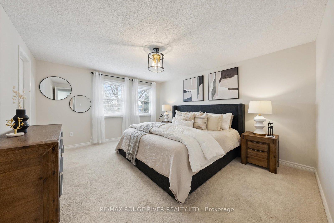
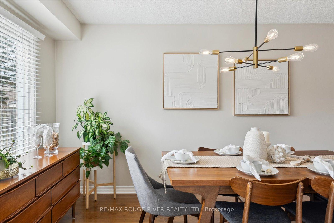

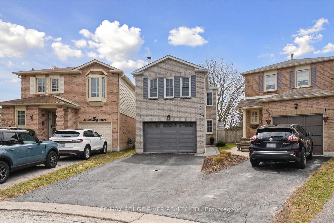
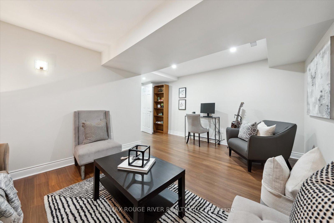
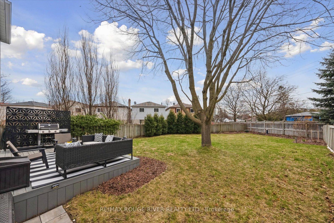

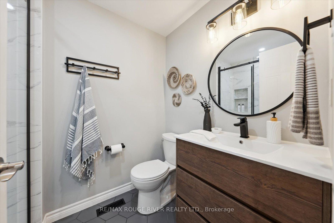
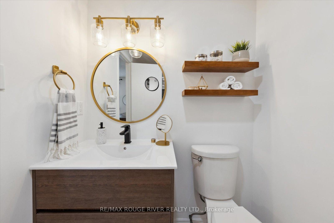
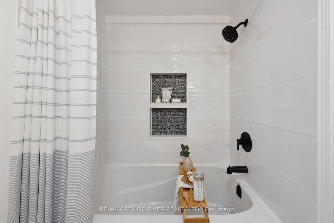
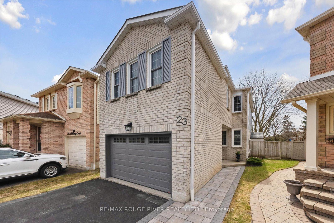
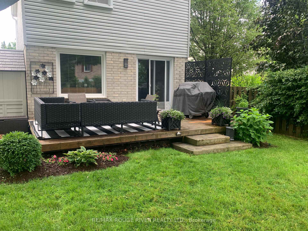
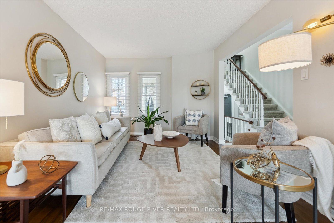
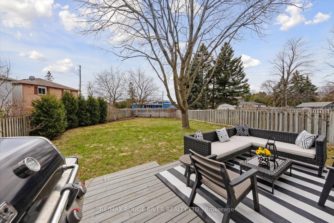
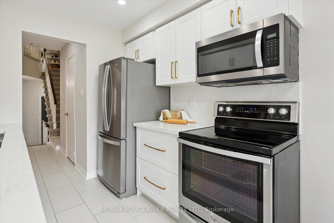
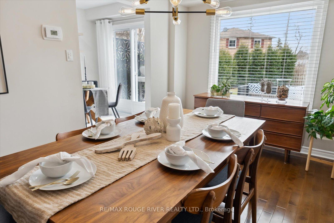
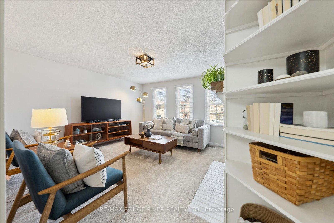
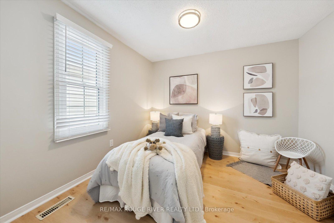
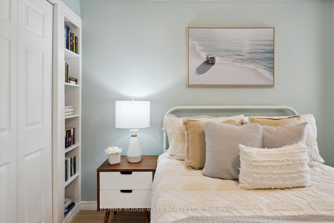
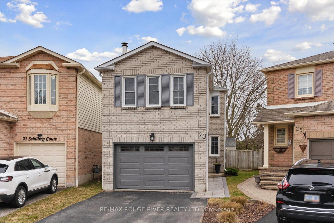
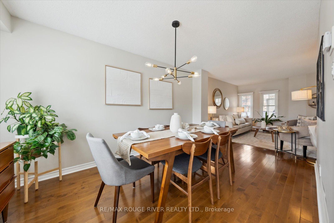
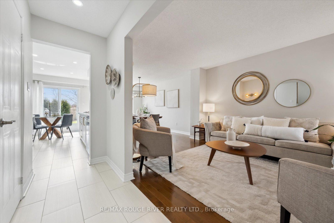
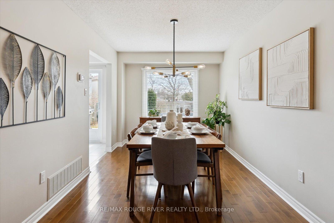
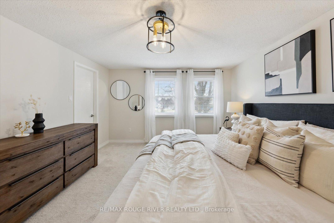
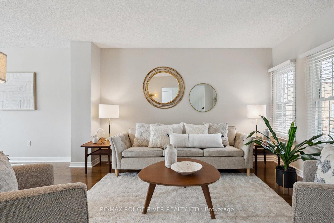
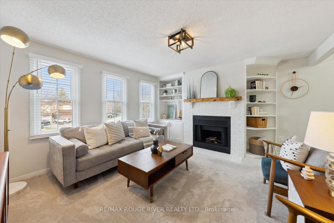
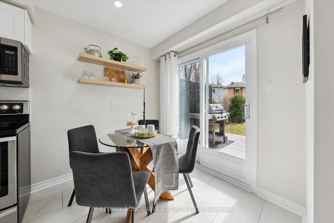
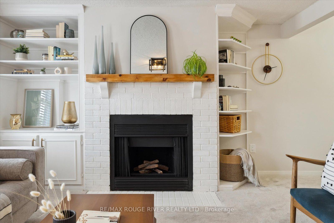
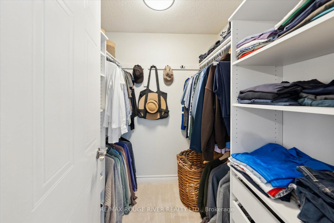
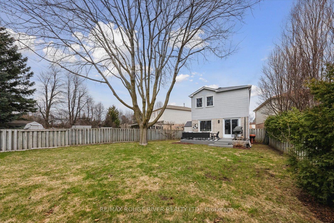
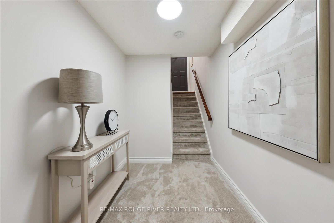
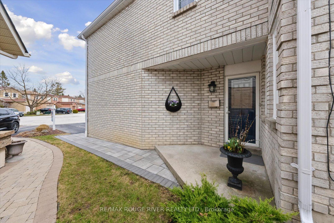

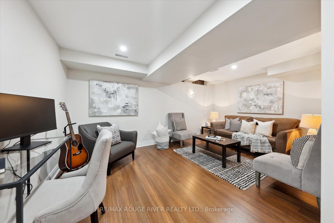
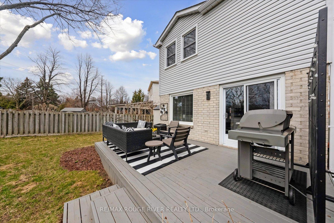


















































| Stylish, modern and beautifully updated, 3 bedroom, 3 bathroom home located on a quiet, family-friendly court in desirable Pringle Creek with a rarely offered 140 ft deep, pie-shaped lot! Curb appeal shines with a stunning stone walkway that leads you to the front entrance. Step inside to a spacious foyer and gorgeous living and dining room combination featuring a large front-facing window that fills the space with natural light - perfect for both everyday living and hosting friends and family. The heart of the home is the newly renovated kitchen '23, complete with quartz countertops, stylish cabinetry, modern hardware, and plenty of prep space. Upstairs, enjoy a cozy second-floor family room featuring a beautiful fireplace and custom built-in shelving - an ideal space for movie nights or quiet relaxation. Newly renovated, modern bathrooms '21 and fresh new carpet throughout '24, add comfort and a touch of luxury. The primary bedroom offers a serene escape at the end of the day with a walk-in custom closet and spa-like 4pc ensuite. The fully finished basement provides even more living space - whether you need a rec room, play area, home office, or guest zone. Outside, enjoy your own private backyard retreat! The extra-deep and private pie-shaped lot offers incredible outdoor living space, including a large deck, mature trees and lush perennial gardens - room to entertain, play, or simply unwind. Additional upgrades include a brand-new furnace and air conditioner (2024), a 1.5 car garage with generous storage, and thoughtful updates throughout the home that make it truly move-in ready. Located close to beautiful walking trails through the ravine, top-rated schools, parks, shopping, and transit, this home checks every box. Don't miss your chance to own this beautiful property in one of Whitby's most loved neighbourhoods! |
| Price | $799,900 |
| Taxes: | $4988.00 |
| Occupancy: | Owner |
| Address: | 23 Schilling Cour , Whitby, L1N 8X7, Durham |
| Directions/Cross Streets: | Garden/Bradley |
| Rooms: | 8 |
| Rooms +: | 1 |
| Bedrooms: | 3 |
| Bedrooms +: | 0 |
| Family Room: | T |
| Basement: | Finished |
| Level/Floor | Room | Length(ft) | Width(ft) | Descriptions | |
| Room 1 | Main | Living Ro | 10.23 | 12.17 | Hardwood Floor, Overlooks Frontyard, Combined w/Dining |
| Room 2 | Main | Dining Ro | 15.51 | 8.99 | Hardwood Floor, Overlooks Backyard, Combined w/Living |
| Room 3 | Main | Kitchen | 14.92 | 7.64 | Quartz Counter, Pot Lights, Stainless Steel Appl |
| Room 4 | Main | Breakfast | 14.92 | 7.64 | Combined w/Kitchen, W/O To Deck, Eat-in Kitchen |
| Room 5 | Second | Family Ro | 12.96 | 12.33 | Fireplace, B/I Shelves, Open Concept |
| Room 6 | Second | Primary B | 14.3 | 12.37 | 4 Pc Ensuite, Walk-In Closet(s), Overlooks Backyard |
| Room 7 | Second | Bedroom 2 | 10.1 | 9.45 | Double Closet, Laminate, Window |
| Room 8 | Second | Bedroom 3 | 8.79 | 11.25 | Closet, Laminate, Window |
| Room 9 | Basement | Recreatio | 10.89 | 16.33 | Pot Lights, Laminate, Open Concept |
| Washroom Type | No. of Pieces | Level |
| Washroom Type 1 | 2 | Main |
| Washroom Type 2 | 3 | Second |
| Washroom Type 3 | 4 | Second |
| Washroom Type 4 | 0 | |
| Washroom Type 5 | 0 | |
| Washroom Type 6 | 2 | Main |
| Washroom Type 7 | 3 | Second |
| Washroom Type 8 | 4 | Second |
| Washroom Type 9 | 0 | |
| Washroom Type 10 | 0 | |
| Washroom Type 11 | 2 | Main |
| Washroom Type 12 | 3 | Second |
| Washroom Type 13 | 4 | Second |
| Washroom Type 14 | 0 | |
| Washroom Type 15 | 0 |
| Total Area: | 0.00 |
| Property Type: | Detached |
| Style: | 2-Storey |
| Exterior: | Brick, Aluminum Siding |
| Garage Type: | Attached |
| (Parking/)Drive: | Private |
| Drive Parking Spaces: | 3 |
| Park #1 | |
| Parking Type: | Private |
| Park #2 | |
| Parking Type: | Private |
| Pool: | None |
| Other Structures: | Garden Shed |
| Approximatly Square Footage: | 1500-2000 |
| Property Features: | Fenced Yard, Library |
| CAC Included: | N |
| Water Included: | N |
| Cabel TV Included: | N |
| Common Elements Included: | N |
| Heat Included: | N |
| Parking Included: | N |
| Condo Tax Included: | N |
| Building Insurance Included: | N |
| Fireplace/Stove: | Y |
| Heat Type: | Forced Air |
| Central Air Conditioning: | Central Air |
| Central Vac: | N |
| Laundry Level: | Syste |
| Ensuite Laundry: | F |
| Sewers: | Sewer |
$
%
Years
This calculator is for demonstration purposes only. Always consult a professional
financial advisor before making personal financial decisions.
| Although the information displayed is believed to be accurate, no warranties or representations are made of any kind. |
| RE/MAX ROUGE RIVER REALTY LTD. |
- Listing -1 of 0
|
|

Dir:
Pie-shaped lot
| Virtual Tour | Book Showing | Email a Friend |
Jump To:
At a Glance:
| Type: | Freehold - Detached |
| Area: | Durham |
| Municipality: | Whitby |
| Neighbourhood: | Pringle Creek |
| Style: | 2-Storey |
| Lot Size: | x 140.93(Feet) |
| Approximate Age: | |
| Tax: | $4,988 |
| Maintenance Fee: | $0 |
| Beds: | 3 |
| Baths: | 3 |
| Garage: | 0 |
| Fireplace: | Y |
| Air Conditioning: | |
| Pool: | None |
Locatin Map:
Payment Calculator:

Contact Info
SOLTANIAN REAL ESTATE
Brokerage sharon@soltanianrealestate.com SOLTANIAN REAL ESTATE, Brokerage Independently owned and operated. 175 Willowdale Avenue #100, Toronto, Ontario M2N 4Y9 Office: 416-901-8881Fax: 416-901-9881Cell: 416-901-9881Office LocationFind us on map
Listing added to your favorite list
Looking for resale homes?

By agreeing to Terms of Use, you will have ability to search up to 300414 listings and access to richer information than found on REALTOR.ca through my website.

