$1,338,000
Available - For Sale
Listing ID: X11948761
5 Countryside Driv , St. Catharines, L2W 1C3, Niagara
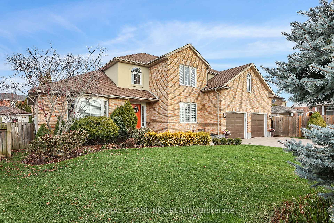
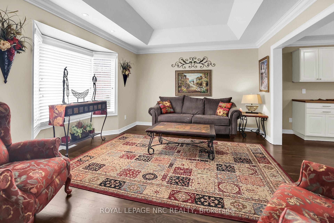
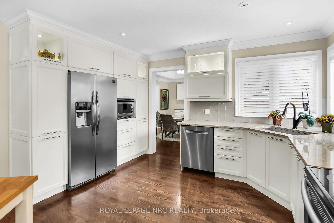
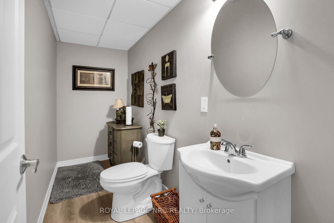
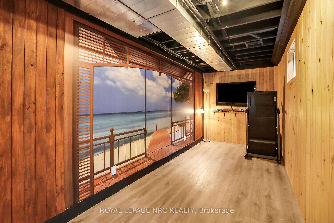
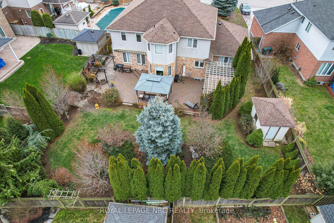
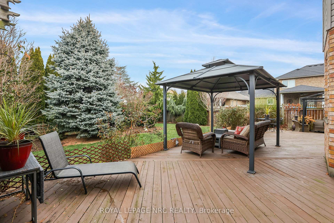
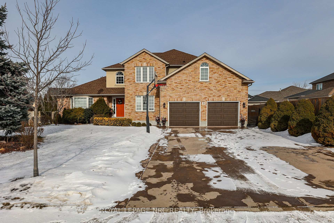
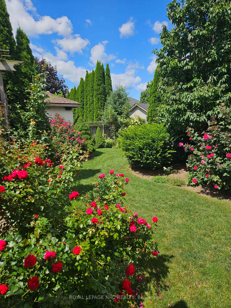
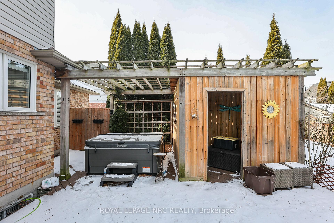
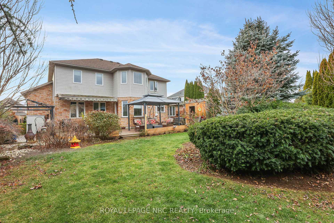
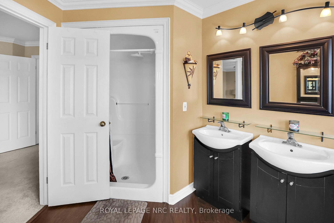

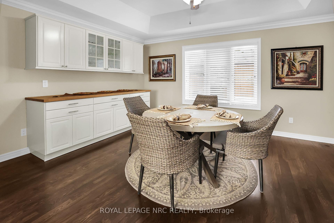
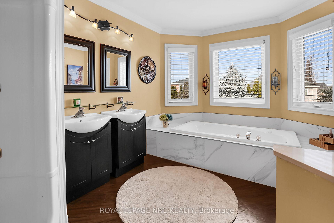
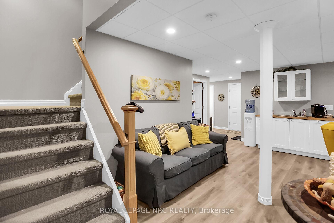
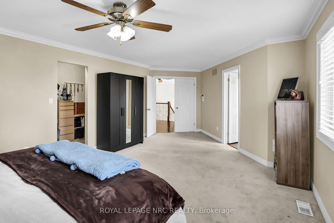
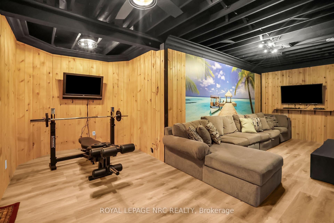
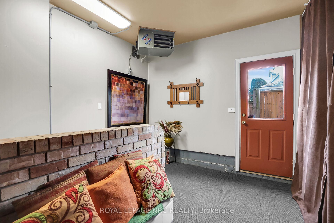
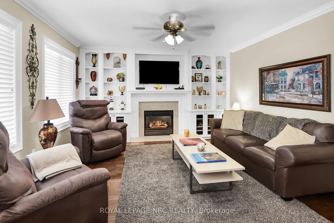
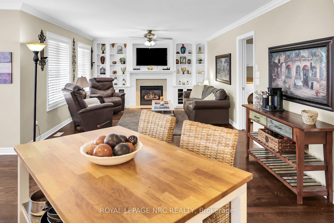

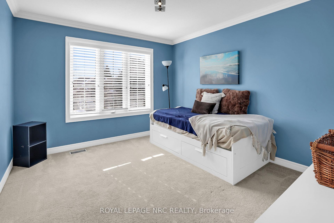
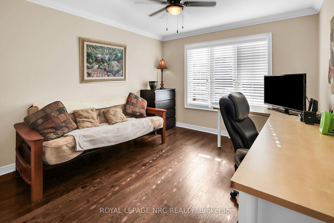
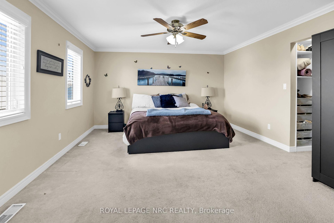
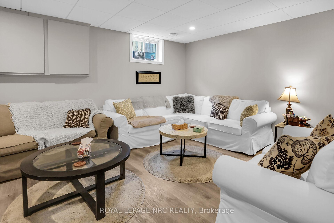
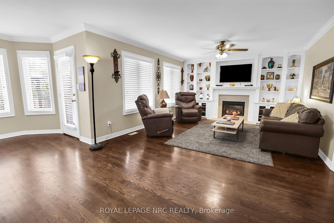
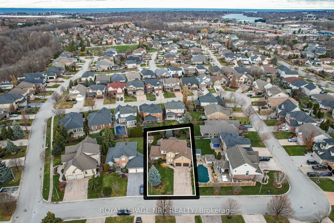
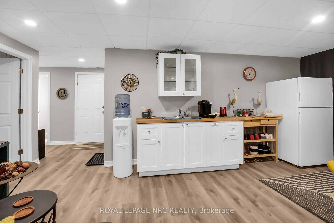
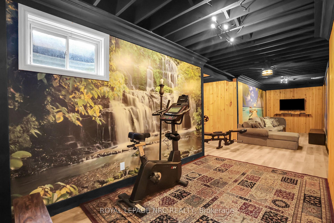
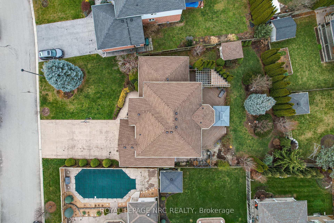
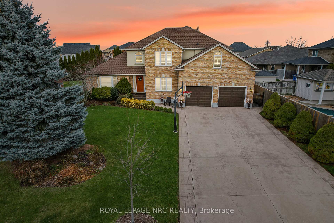
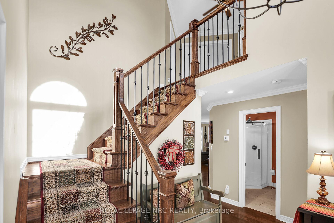
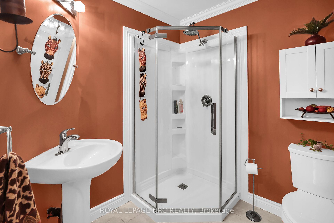
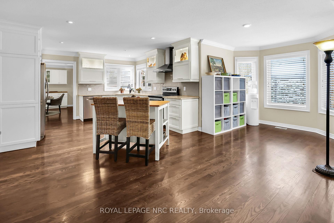

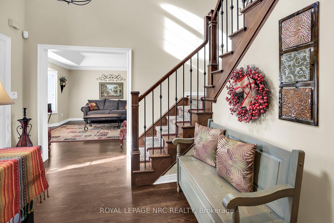
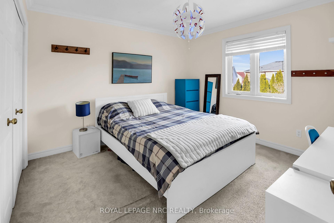
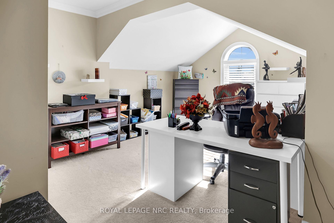
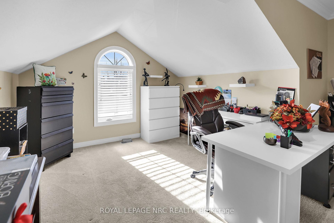
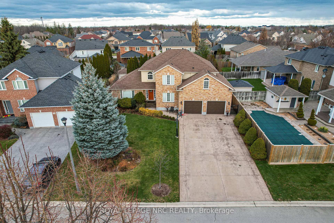
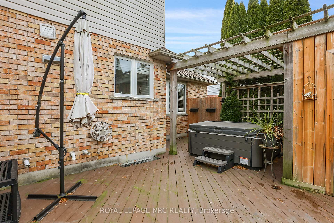
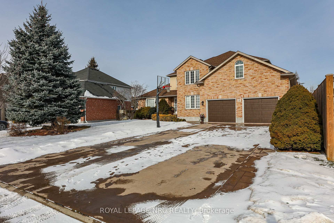
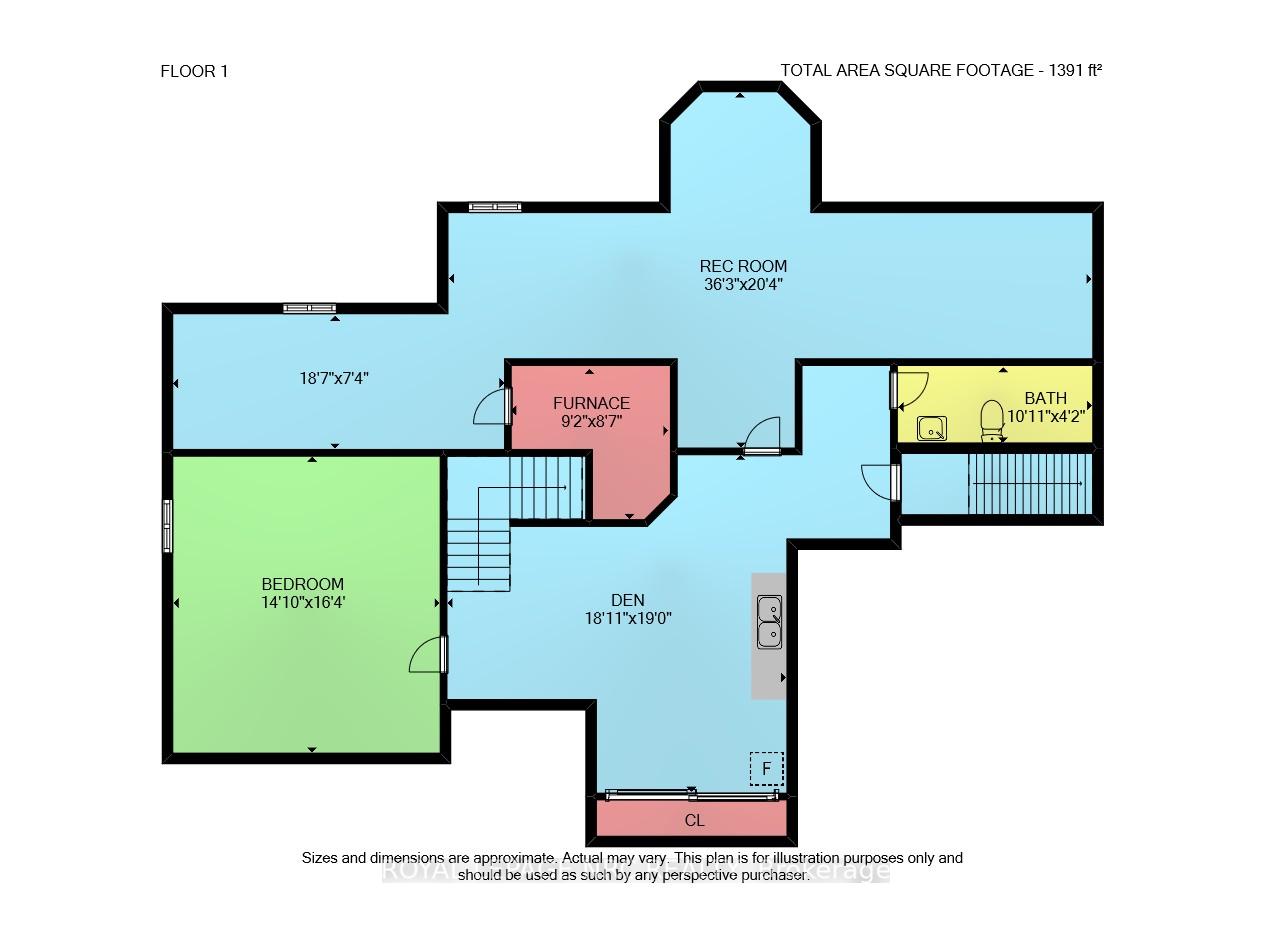
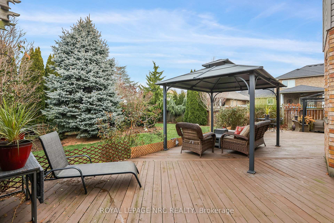
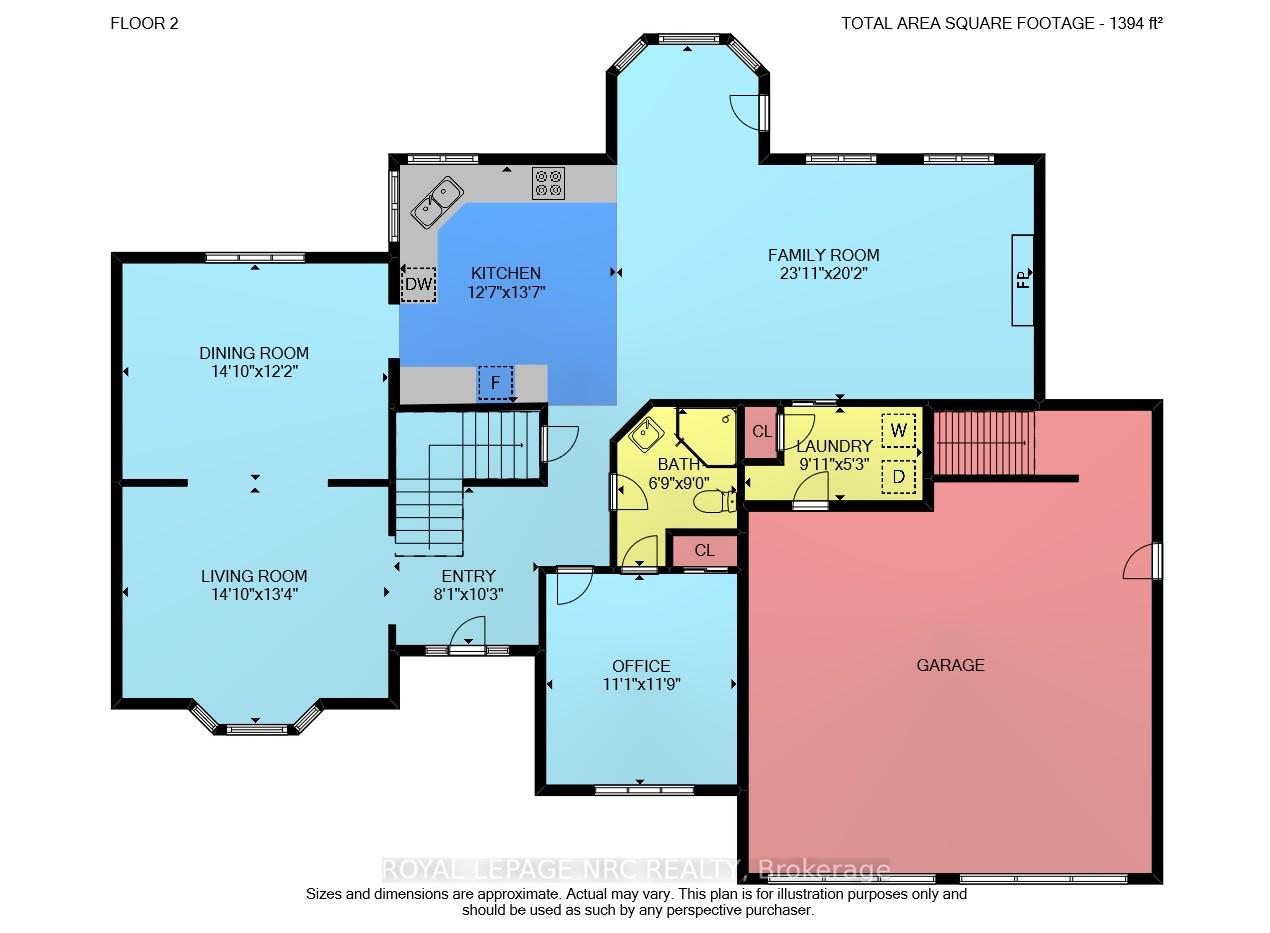
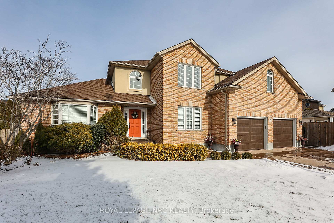
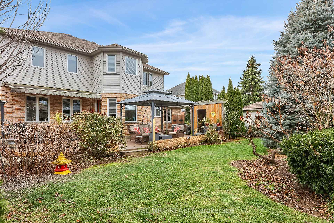
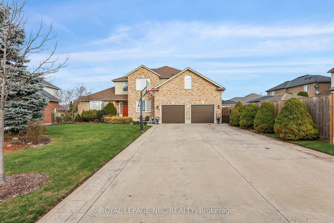
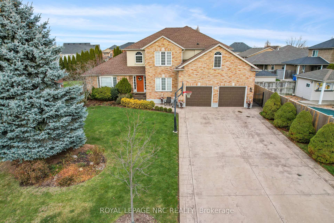
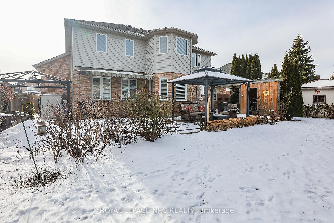
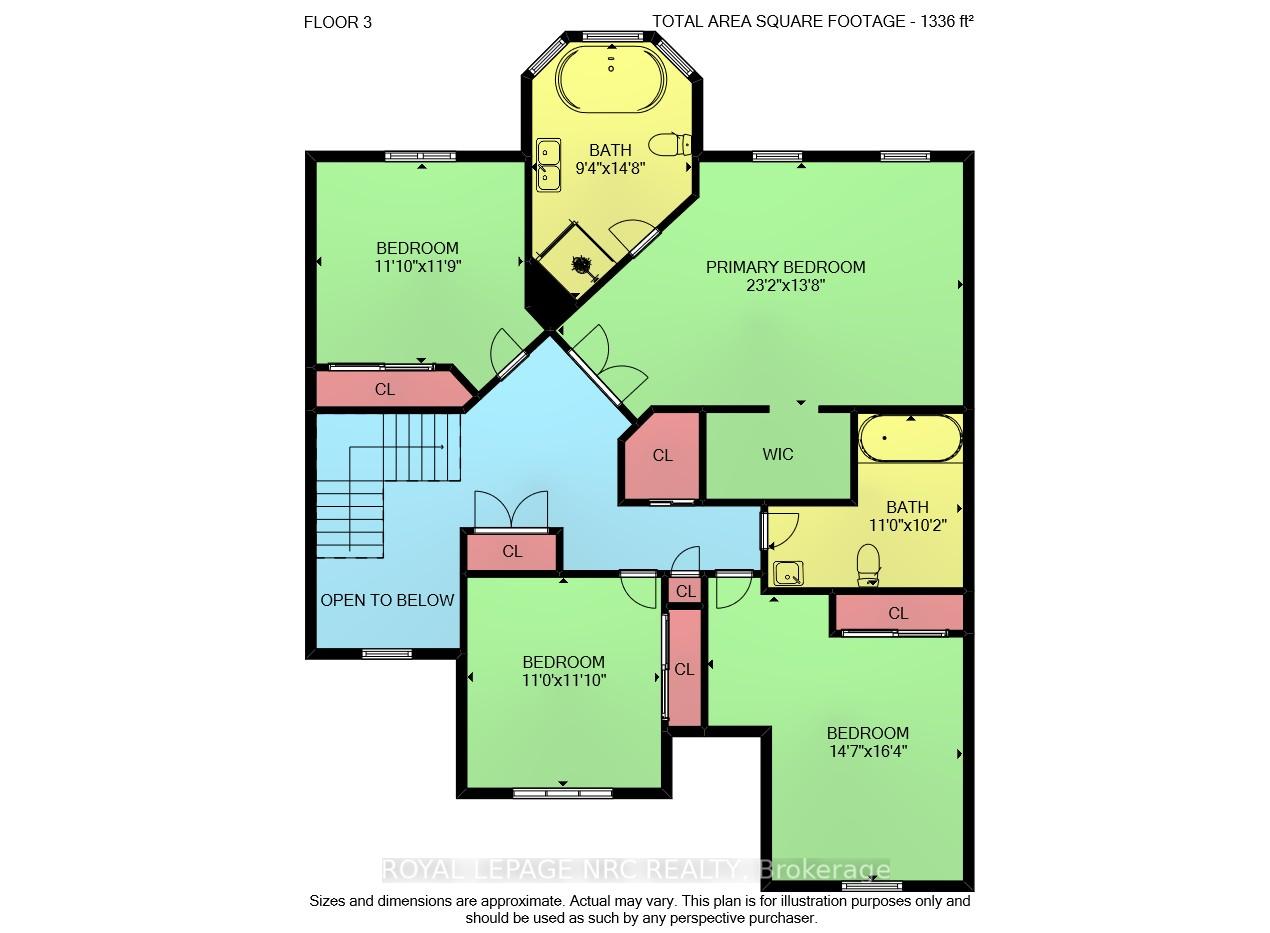




















































| This exceptional five bedroom home in one of St Catharine's most sought-after neighborhoods, off Breckenridge Blvd, offers 4 bedrooms upstairs, plus a versatile main floor bedroom that can double as an office. Main floor also boasts a 3-piece washroom for convenience. With 2800 sq. ft. on the first and second floors, the home offers spacious living areas, while the fully finished 1500 sq. ft. basement is designed as an office space complete with a small kitchen, a 2-piece bathroom, and a rough-in for a shower. The oversized garage features a brand-new heater(2023) and insulated garage doors, with side access leading directly into the basement. This home is ideal for multi-generational living or those who work from home, with ample space for offices or leisure areas (exercise room). Outdoors, find a gardeners paradise with mature trees, bushes, and roses. The expansive 60 ft. deck includes a hot tub and change room, perfect for relaxing or entertaining. Additional features include crown molding in every room, hardwood flooring, and a beautiful custom staircase installed by a leading professional. The home is also equipped with a newer furnace (2023) and an upgraded driveway that accommodates up to eight vehicles. A professionally installed basketball net adds to the front yard appeal.The lot is oversized relative to others on the street, and the home itself was custom-built by the builder, ensuring attention to detail and quality throughout. With a newer roof (3 years old) and the option to convert the stove to gas, this house truly offers everything you need for a comfortable, modern lifestyle. It's the perfect blend of family-friendly design, particularly for multi-generational families, and home office functionality. Whomever brings a firm offer on this property, the Seller will give $1000 credit to the Buyer, towards new Appliance(s). Some conditions apply. This is another reason to fall in love with this elegant masterpiece of a house. Book your showing TODAY! |
| Price | $1,338,000 |
| Taxes: | $9909.00 |
| Assessment Year: | 2025 |
| Occupancy: | Owner |
| Address: | 5 Countryside Driv , St. Catharines, L2W 1C3, Niagara |
| Acreage: | < .50 |
| Directions/Cross Streets: | NORTHBOUND ON MARTINDALE TURN LEFT ON ERION RD, LEFT ON FIRST ST LOUTH, RIGHT ON MARACAY WAY, LEFT O |
| Rooms: | 14 |
| Rooms +: | 6 |
| Bedrooms: | 5 |
| Bedrooms +: | 1 |
| Family Room: | T |
| Basement: | Separate Ent, Finished |
| Level/Floor | Room | Length(ft) | Width(ft) | Descriptions | |
| Room 1 | Main | Living Ro | 14.83 | 13.12 | Crown Moulding, Hardwood Floor, Bay Window |
| Room 2 | Main | Dining Ro | 14.83 | 12.14 | Crown Moulding, Hardwood Floor, Breakfast Bar |
| Room 3 | Main | Kitchen | 12.56 | 13.58 | B/I Dishwasher, Backsplash, Open Concept |
| Room 4 | Main | Family Ro | 23.88 | 20.14 | Gas Fireplace, Hardwood Floor, B/I Bookcase |
| Room 5 | Main | Bedroom | 11.05 | 11.74 | Double Closet, Hardwood Floor |
| Room 6 | Second | Primary B | 23.16 | 13.64 | Walk-In Closet(s), 5 Pc Ensuite, Double Doors |
| Room 7 | Second | Bedroom 2 | 11.81 | 11.74 | Double Closet |
| Room 8 | Second | Bedroom 3 | 10.99 | 11.81 | Double Closet |
| Room 9 | Second | Bedroom 4 | 14.56 | 16.3 | Double Closet |
| Room 10 | Basement | Bedroom 5 | 14.83 | 16.3 | |
| Room 11 | Basement | Recreatio | 36.08 | 20.3 | Carpet Free |
| Room 12 | Basement | Den | 18.89 | 18.99 | Eat-in Kitchen, Carpet Free, Double Sink |
| Washroom Type | No. of Pieces | Level |
| Washroom Type 1 | 4 | Second |
| Washroom Type 2 | 3 | Main |
| Washroom Type 3 | 2 | Basement |
| Washroom Type 4 | 0 | |
| Washroom Type 5 | 0 |
| Total Area: | 0.00 |
| Approximatly Age: | 16-30 |
| Property Type: | Detached |
| Style: | 2-Storey |
| Exterior: | Brick, Vinyl Siding |
| Garage Type: | Attached |
| (Parking/)Drive: | Private Do |
| Drive Parking Spaces: | 6 |
| Park #1 | |
| Parking Type: | Private Do |
| Park #2 | |
| Parking Type: | Private Do |
| Pool: | None |
| Other Structures: | Garden Shed, W |
| Approximatly Age: | 16-30 |
| Approximatly Square Footage: | 2500-3000 |
| CAC Included: | N |
| Water Included: | N |
| Cabel TV Included: | N |
| Common Elements Included: | N |
| Heat Included: | N |
| Parking Included: | N |
| Condo Tax Included: | N |
| Building Insurance Included: | N |
| Fireplace/Stove: | Y |
| Heat Type: | Forced Air |
| Central Air Conditioning: | Central Air |
| Central Vac: | Y |
| Laundry Level: | Syste |
| Ensuite Laundry: | F |
| Elevator Lift: | False |
| Sewers: | Sewer |
| Water: | Lake/Rive |
| Water Supply Types: | Lake/River |
| Utilities-Cable: | A |
| Utilities-Hydro: | Y |
$
%
Years
This calculator is for demonstration purposes only. Always consult a professional
financial advisor before making personal financial decisions.
| Although the information displayed is believed to be accurate, no warranties or representations are made of any kind. |
| ROYAL LEPAGE NRC REALTY |
- Listing -1 of 0
|
|

Dir:
Wider at the b
| Virtual Tour | Book Showing | Email a Friend |
Jump To:
At a Glance:
| Type: | Freehold - Detached |
| Area: | Niagara |
| Municipality: | St. Catharines |
| Neighbourhood: | 453 - Grapeview |
| Style: | 2-Storey |
| Lot Size: | x 144.09(Feet) |
| Approximate Age: | 16-30 |
| Tax: | $9,909 |
| Maintenance Fee: | $0 |
| Beds: | 5+1 |
| Baths: | 4 |
| Garage: | 0 |
| Fireplace: | Y |
| Air Conditioning: | |
| Pool: | None |
Locatin Map:
Payment Calculator:

Contact Info
SOLTANIAN REAL ESTATE
Brokerage sharon@soltanianrealestate.com SOLTANIAN REAL ESTATE, Brokerage Independently owned and operated. 175 Willowdale Avenue #100, Toronto, Ontario M2N 4Y9 Office: 416-901-8881Fax: 416-901-9881Cell: 416-901-9881Office LocationFind us on map
Listing added to your favorite list
Looking for resale homes?

By agreeing to Terms of Use, you will have ability to search up to 300414 listings and access to richer information than found on REALTOR.ca through my website.

