$1,279,900
Available - For Sale
Listing ID: X12071279
137 Sharpe Line , Cavan Monaghan, L0A 1C0, Peterborough
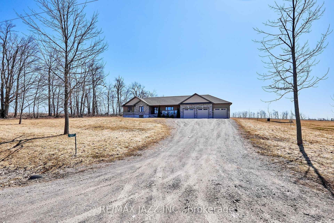
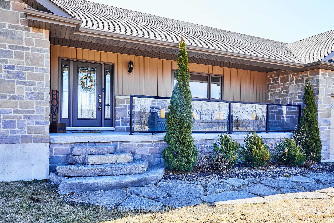
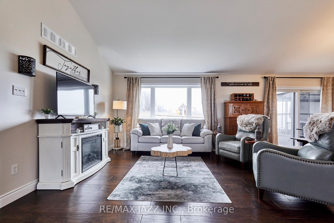
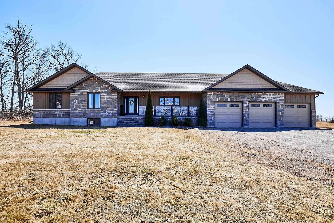
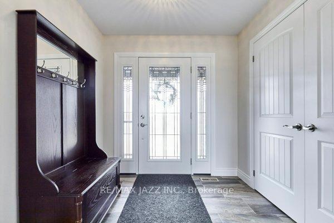
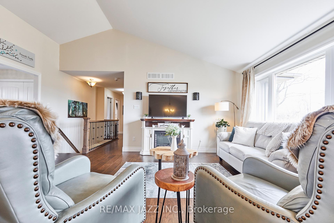
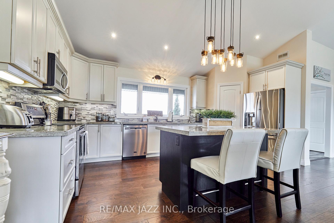
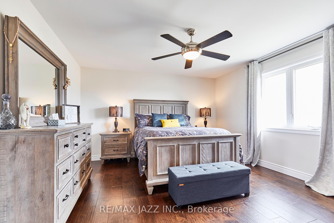
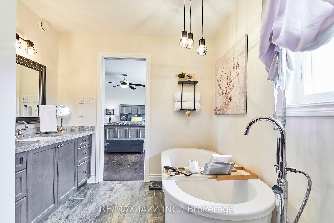
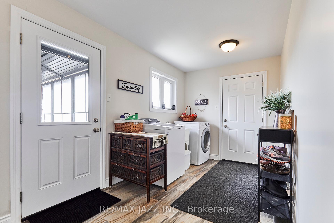

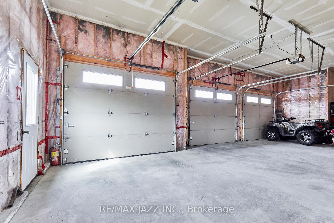
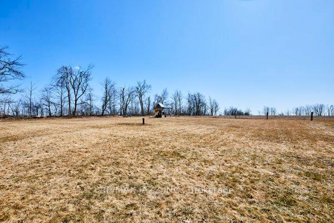
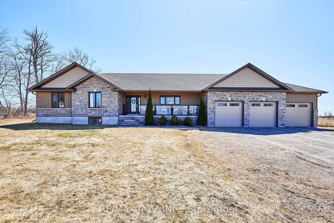

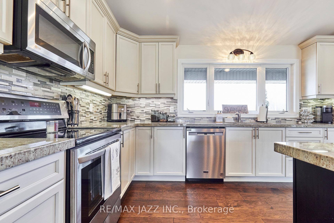
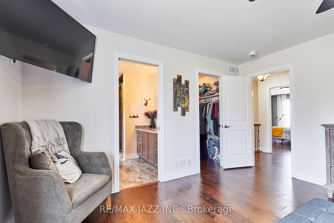
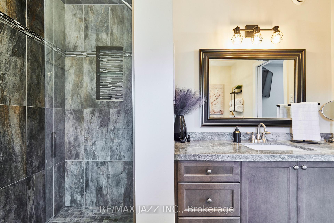
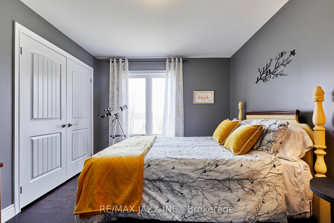
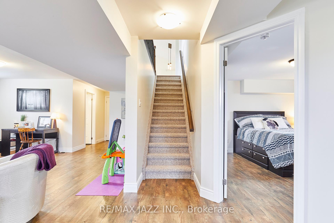
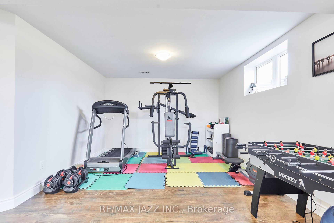
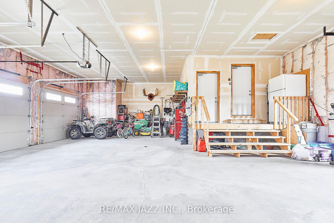
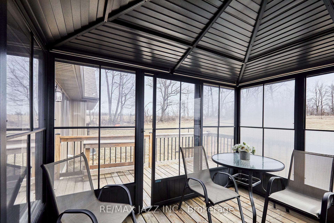
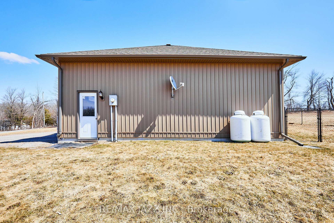
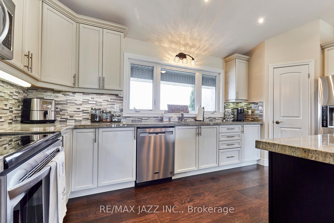
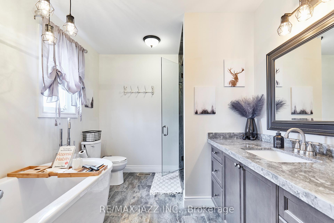
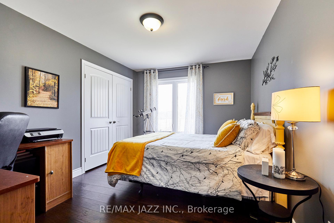
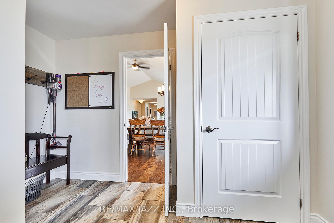
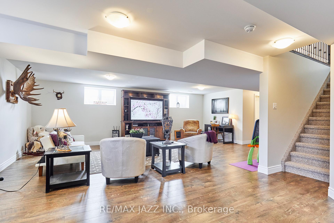
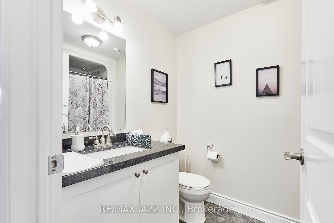

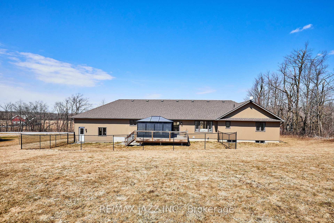
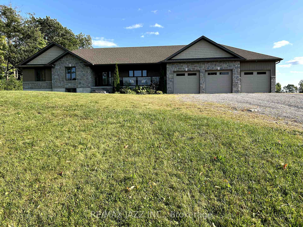
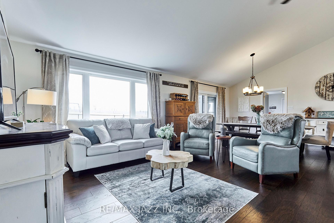
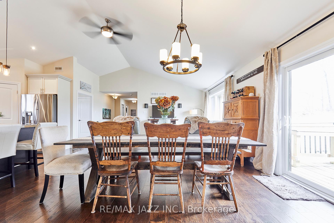
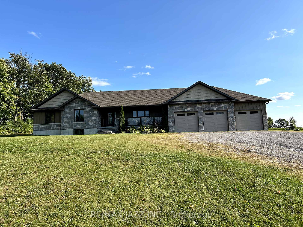

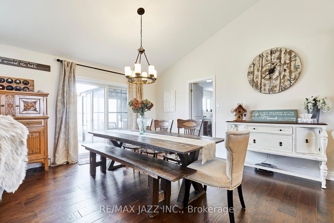
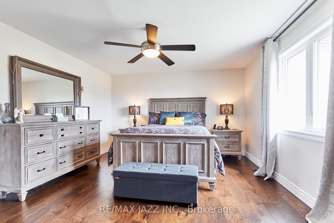
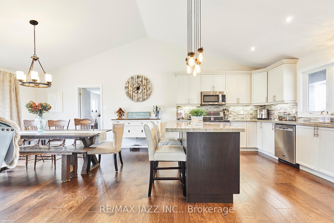
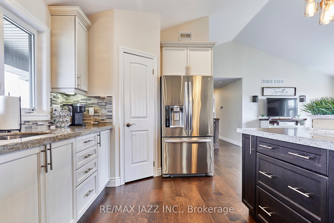
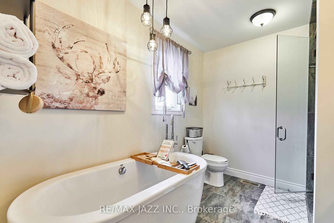
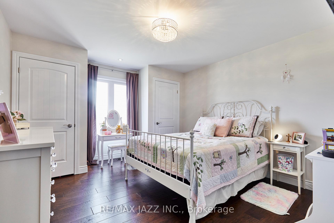
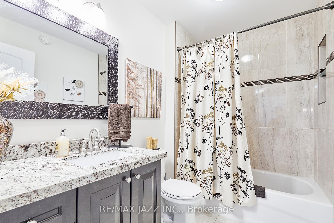
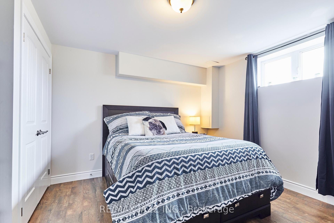
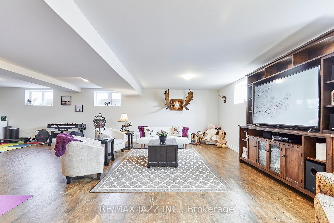
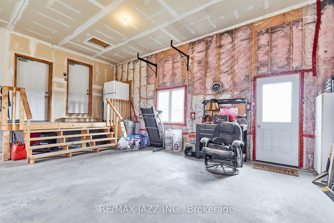
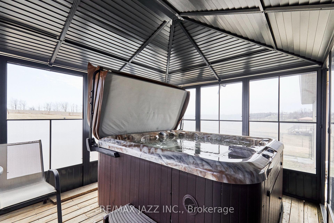
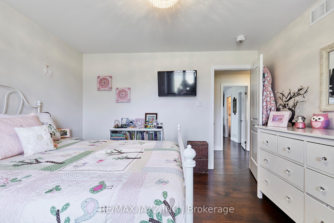
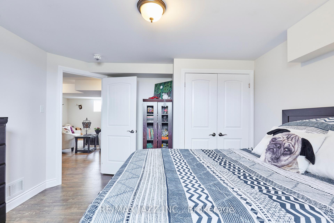
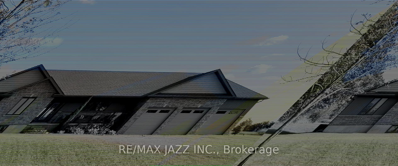
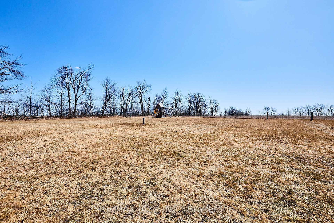




















































| Elegant Country Living Meets Modern Luxury! Welcome to your dream retreat. This stunning country bungalow is nestled on a scenic 1-acre lot, surrounded by peaceful farm fields where deer and wild turkeys frequently wander. Located on a quiet street, this home is just 10 minutes from Hwy 115, less than 20 minutes to Hwy 407, and 15 minutes to Peterborough, an ideal location for commuters seeking tranquility without sacrificing convenience. This meticulously maintained 3+1 bedroom home blends classic country charm with upscale modern finishes. Step into the beautifully upgraded kitchen featuring granite countertops, soft-close cabinetry, pot drawers, and a spacious walk-in pantry. Premium flooring flows throughout the home, creating a seamless and elegant aesthetic. The generous primary suite is a true sanctuary, boasting a luxurious spa-like ensuite with an oversized soaker tub and an expansive walk-in closet. Two additional main floor bedrooms offer space and comfort for family or guests. The professionally finished basement is equally impressive, featuring a spacious open-concept rec room, durable solid-surface flooring, a gorgeous four-piece bath, and a bright fourth bedroom with a large window and full closet. A propane hookup is ready for your future fireplace. Enjoy outdoor living year-round with a saltwater hot tub tucked inside a custom gazebo protected from the elements, yet designed with screened windows to let in the breeze and keep bugs out. A large fenced-in dog run just off the deck completes the perfect family-friendly backyard. The massive insulated garage is a showstopper, with two 9-ft doors and one 10-ft door ideal for large vehicles - plus two man doors and dual entrances into the home, accessing both the main floor mudroom and basement. This rare offering combines rural serenity with refined living. Come experience it for yourself. |
| Price | $1,279,900 |
| Taxes: | $6254.01 |
| Occupancy: | Owner |
| Address: | 137 Sharpe Line , Cavan Monaghan, L0A 1C0, Peterborough |
| Directions/Cross Streets: | Dranoel Rd/Sharpe Line |
| Rooms: | 8 |
| Rooms +: | 2 |
| Bedrooms: | 3 |
| Bedrooms +: | 1 |
| Family Room: | F |
| Basement: | Finished |
| Level/Floor | Room | Length(ft) | Width(ft) | Descriptions | |
| Room 1 | Main | Foyer | 77.44 | 81.77 | Closet, Ceramic Floor |
| Room 2 | Main | Living Ro | 195.78 | 173.32 | Hardwood Floor, Combined w/Dining, Open Concept |
| Room 3 | Main | Dining Ro | 190.44 | 95.78 | Hardwood Floor, W/O To Deck, Open Concept |
| Room 4 | Main | Kitchen | 88.23 | 190.44 | Granite Counters, B/I Microwave, Centre Island |
| Room 5 | Main | Primary B | 142.02 | 151.8 | 4 Pc Ensuite, Walk-In Closet(s), Hardwood Floor |
| Room 6 | Main | Bedroom 2 | 157.05 | 130.22 | Hardwood Floor, Overlooks Frontyard, Double Closet |
| Room 7 | Main | Bedroom 3 | 158.1 | 109.75 | Hardwood Floor, Overlooks Frontyard, Closet |
| Room 8 | Main | Laundry | 125.89 | 166.76 | W/O To Garage, W/O To Yard, Closet |
| Room 9 | Basement | Recreatio | 346.37 | 346.37 | Laminate, 4 Pc Bath, Open Concept |
| Room 10 | Basement | Bedroom 4 | 144.16 | 130.18 | Closet, Window, Laminate |
| Washroom Type | No. of Pieces | Level |
| Washroom Type 1 | 4 | Main |
| Washroom Type 2 | 4 | Main |
| Washroom Type 3 | 4 | Basement |
| Washroom Type 4 | 0 | |
| Washroom Type 5 | 0 |
| Total Area: | 0.00 |
| Approximatly Age: | 6-15 |
| Property Type: | Detached |
| Style: | Bungalow |
| Exterior: | Stone, Vinyl Siding |
| Garage Type: | Attached |
| (Parking/)Drive: | Private |
| Drive Parking Spaces: | 10 |
| Park #1 | |
| Parking Type: | Private |
| Park #2 | |
| Parking Type: | Private |
| Pool: | None |
| Other Structures: | Gazebo, Playgr |
| Approximatly Age: | 6-15 |
| Approximatly Square Footage: | 1500-2000 |
| Property Features: | Clear View, Level |
| CAC Included: | N |
| Water Included: | N |
| Cabel TV Included: | N |
| Common Elements Included: | N |
| Heat Included: | N |
| Parking Included: | N |
| Condo Tax Included: | N |
| Building Insurance Included: | N |
| Fireplace/Stove: | N |
| Heat Type: | Forced Air |
| Central Air Conditioning: | Central Air |
| Central Vac: | Y |
| Laundry Level: | Syste |
| Ensuite Laundry: | F |
| Elevator Lift: | False |
| Sewers: | Septic |
| Water: | Drilled W |
| Water Supply Types: | Drilled Well |
| Utilities-Cable: | A |
| Utilities-Hydro: | A |
$
%
Years
This calculator is for demonstration purposes only. Always consult a professional
financial advisor before making personal financial decisions.
| Although the information displayed is believed to be accurate, no warranties or representations are made of any kind. |
| RE/MAX JAZZ INC. |
- Listing -1 of 0
|
|

Dir:
416-901-9881
Bus:
416-901-8881
Fax:
416-901-9881
| Virtual Tour | Book Showing | Email a Friend |
Jump To:
At a Glance:
| Type: | Freehold - Detached |
| Area: | Peterborough |
| Municipality: | Cavan Monaghan |
| Neighbourhood: | Rural Cavan Monaghan |
| Style: | Bungalow |
| Lot Size: | x 275.09(Feet) |
| Approximate Age: | 6-15 |
| Tax: | $6,254.01 |
| Maintenance Fee: | $0 |
| Beds: | 3+1 |
| Baths: | 3 |
| Garage: | 0 |
| Fireplace: | N |
| Air Conditioning: | |
| Pool: | None |
Locatin Map:
Payment Calculator:

Contact Info
SOLTANIAN REAL ESTATE
Brokerage sharon@soltanianrealestate.com SOLTANIAN REAL ESTATE, Brokerage Independently owned and operated. 175 Willowdale Avenue #100, Toronto, Ontario M2N 4Y9 Office: 416-901-8881Fax: 416-901-9881Cell: 416-901-9881Office LocationFind us on map
Listing added to your favorite list
Looking for resale homes?

By agreeing to Terms of Use, you will have ability to search up to 300414 listings and access to richer information than found on REALTOR.ca through my website.

