$1,199,999
Available - For Sale
Listing ID: E12070985
893 Sundance Circ , Oshawa, L1J 8P1, Durham
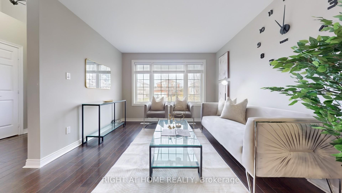
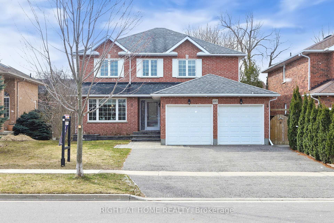

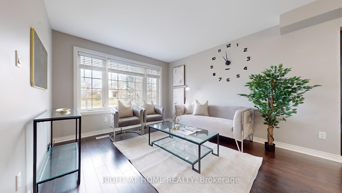
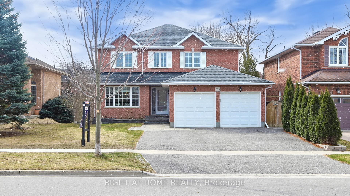
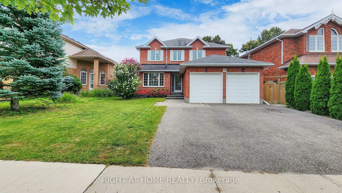
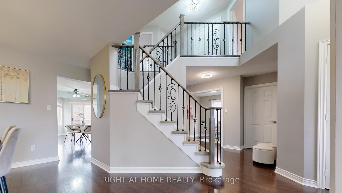
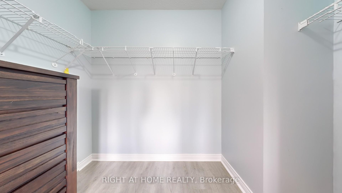
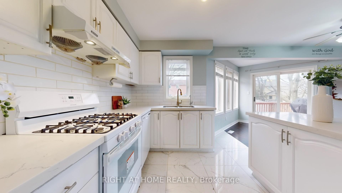
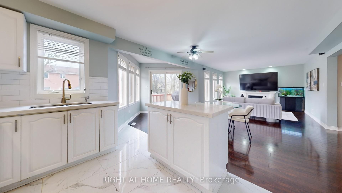
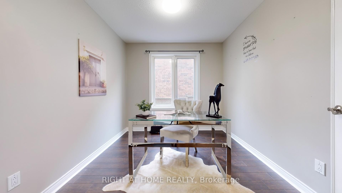
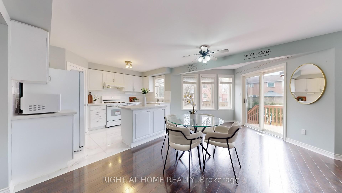
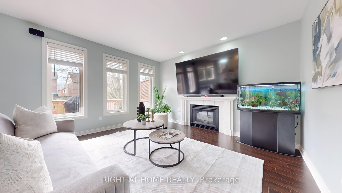
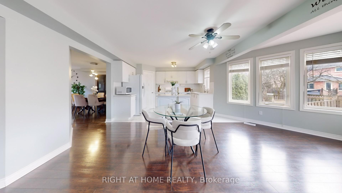
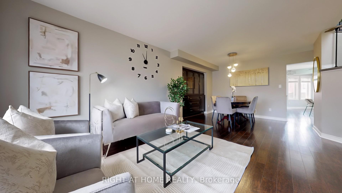
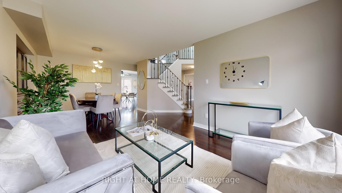
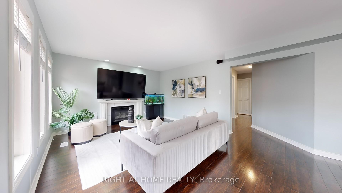
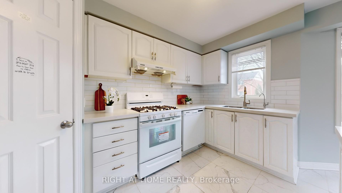
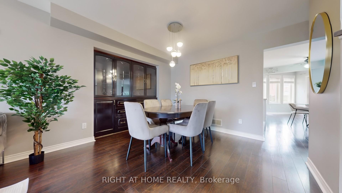
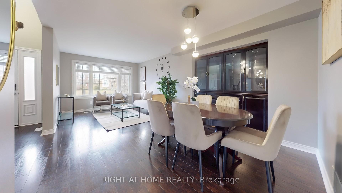
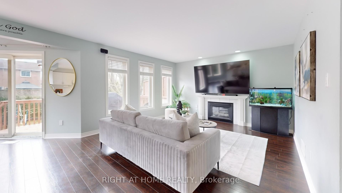
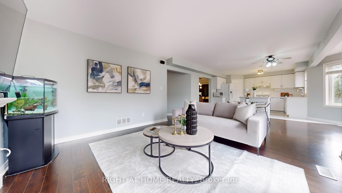
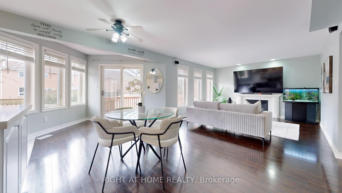
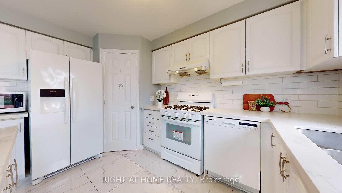
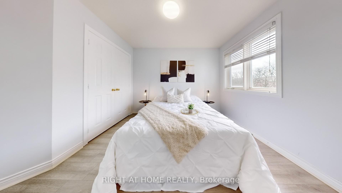
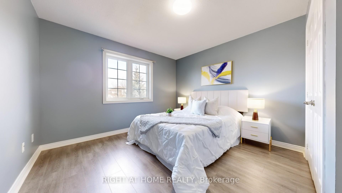

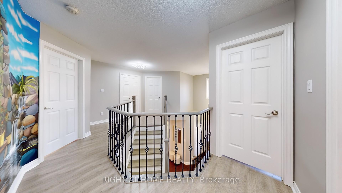
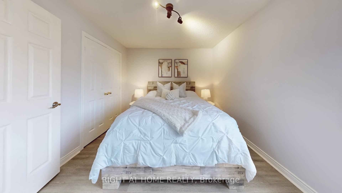
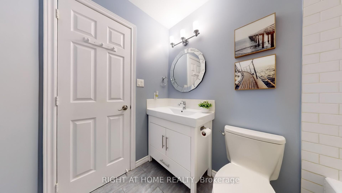

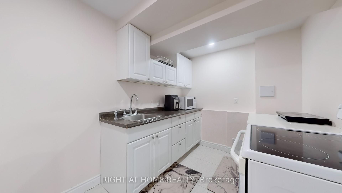
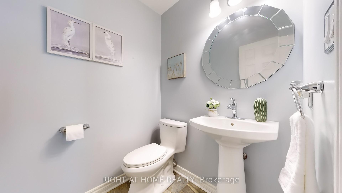

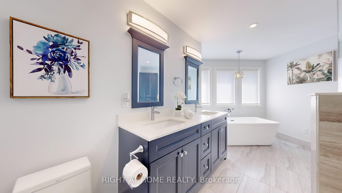
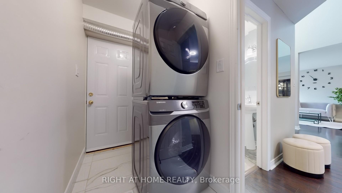
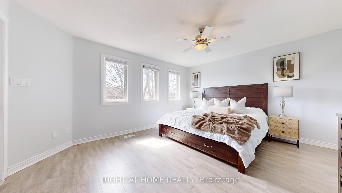
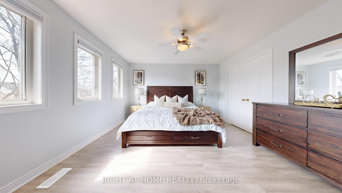
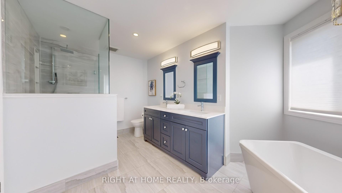
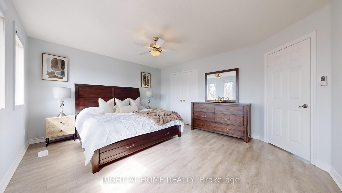
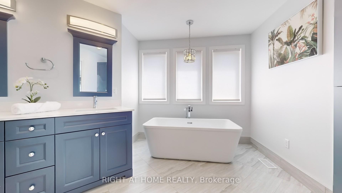
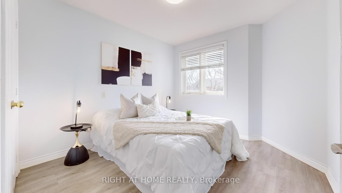
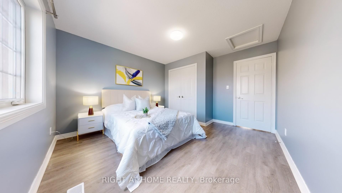
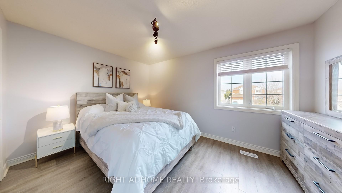
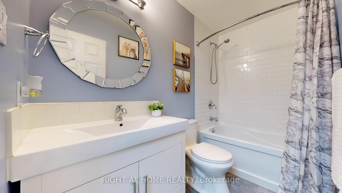
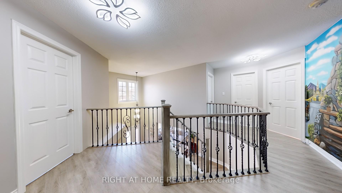
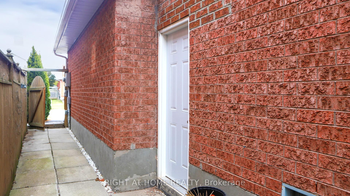
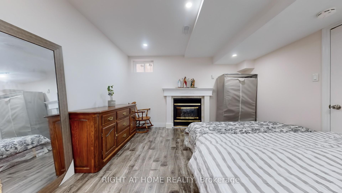
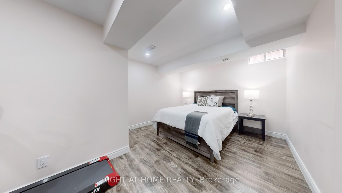
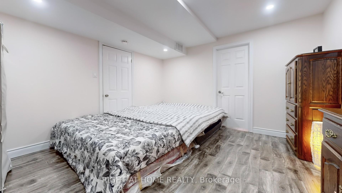
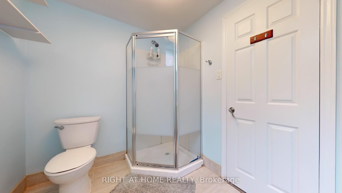
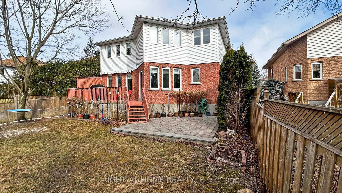




















































| Stunning Home located in the sought-after Northglen neighborhood on the Whitby/Oshawa border, this beautiful home offers the perfect blend of tranquility and convenience. Nestled in a mature, quiet area, its ideal for families or anyone seeking peace while being close to everything. This spacious home features 4 main bedrooms and 2 additional bedrooms in the finished basement, offering plenty of space for a large family or guests. With 4 bathrooms in total, theres ample convenience for all. A standout feature is the legal separate entrance to the basement, perfect for privacy, a potential rental unit, or independent living space. The main floor boasts a large kitchen with quartz countertops, a center island, ample cabinetry, and a gas stove ideal for cooking enthusiasts. The bright breakfast area, large enough for dining, is perfect for casual meals or gatherings. The open-concept design connects the kitchen to the cozy family room with a fireplace, both offering easy access to the wooden deck and private backyard, ideal for outdoor activities. The combined living and dining rooms are perfect for entertaining, while a private office room offers a quiet workspace. Direct access to a double-car garage adds convenience. Upstairs, you'll find 4 generously sized bedrooms, including a huge primary bedroom with a walk-in closet and an oversized 5-piece ensuite with a stand-alone tub and large glass shower. The finished basement includes 2 bedrooms, a kitchen, a 3-piece bathroom, and a legal separate entrance perfect for guests or as a rental unit. There's also separate laundry for both floors. Outdoors, the stone walkway leads to the deck and private backyard, ideal for relaxing or entertaining. Within walking distance to schools, parks, and amenities, this homes location is unbeatable. The community offers excellent schools, parks, a golf course, and easy access to public transit. Don't miss the chance to own this stunning home in one of Oshawa's most desirable community. |
| Price | $1,199,999 |
| Taxes: | $7885.66 |
| Occupancy: | Owner |
| Address: | 893 Sundance Circ , Oshawa, L1J 8P1, Durham |
| Directions/Cross Streets: | Thornton & Rossland |
| Rooms: | 9 |
| Rooms +: | 4 |
| Bedrooms: | 4 |
| Bedrooms +: | 2 |
| Family Room: | T |
| Basement: | Finished, Separate Ent |
| Level/Floor | Room | Length(ft) | Width(ft) | Descriptions | |
| Room 1 | Main | Living Ro | 13.19 | 10.99 | Combined w/Dining, Picture Window, Laminate |
| Room 2 | Main | Dining Ro | 11.18 | 8.56 | Combined w/Living, B/I Bookcase, Laminate |
| Room 3 | Main | Family Ro | 22.99 | 12.96 | Gas Fireplace, Open Concept, Laminate |
| Room 4 | Main | Kitchen | 22.57 | 14.46 | Breakfast Area, Quartz Counter, Open Concept |
| Room 5 | Main | Office | 9.54 | 8.89 | Double Doors, Large Window, Laminate |
| Room 6 | Second | Primary B | 15.19 | 12.63 | 5 Pc Ensuite, Walk-In Closet(s), Laminate |
| Room 7 | Second | Bedroom 2 | 13.87 | 9.97 | Double Closet, Window, Laminate |
| Room 8 | Second | Bedroom 3 | 12.82 | 11.58 | Double Closet, Window, Laminate |
| Room 9 | Second | Bedroom 4 | 12.5 | 9.97 | Double Closet, Window, Laminate |
| Room 10 | Basement | Living Ro | 18.99 | 12 | Open Concept, Combined w/Dining, Pot Lights |
| Room 11 | Basement | Bedroom 5 | 12.99 | 12.17 | Fireplace, Window, Laminate |
| Room 12 | Basement | Bedroom | 16.01 | 12 | Pot Lights, Window, Laminate |
| Room 13 | Basement | Kitchen | 10.04 | 7.05 | Tile Floor |
| Washroom Type | No. of Pieces | Level |
| Washroom Type 1 | 5 | Second |
| Washroom Type 2 | 4 | Second |
| Washroom Type 3 | 3 | Basement |
| Washroom Type 4 | 2 | Main |
| Washroom Type 5 | 0 | |
| Washroom Type 6 | 5 | Second |
| Washroom Type 7 | 4 | Second |
| Washroom Type 8 | 3 | Basement |
| Washroom Type 9 | 2 | Main |
| Washroom Type 10 | 0 |
| Total Area: | 0.00 |
| Approximatly Age: | 16-30 |
| Property Type: | Detached |
| Style: | 2-Storey |
| Exterior: | Vinyl Siding, Brick |
| Garage Type: | Attached |
| (Parking/)Drive: | Available |
| Drive Parking Spaces: | 3 |
| Park #1 | |
| Parking Type: | Available |
| Park #2 | |
| Parking Type: | Available |
| Pool: | None |
| Approximatly Age: | 16-30 |
| Approximatly Square Footage: | 2000-2500 |
| Property Features: | Fenced Yard, Park |
| CAC Included: | N |
| Water Included: | N |
| Cabel TV Included: | N |
| Common Elements Included: | N |
| Heat Included: | N |
| Parking Included: | N |
| Condo Tax Included: | N |
| Building Insurance Included: | N |
| Fireplace/Stove: | Y |
| Heat Type: | Forced Air |
| Central Air Conditioning: | Central Air |
| Central Vac: | N |
| Laundry Level: | Syste |
| Ensuite Laundry: | F |
| Sewers: | Sewer |
$
%
Years
This calculator is for demonstration purposes only. Always consult a professional
financial advisor before making personal financial decisions.
| Although the information displayed is believed to be accurate, no warranties or representations are made of any kind. |
| RIGHT AT HOME REALTY |
- Listing -1 of 0
|
|

Dir:
416-901-9881
Bus:
416-901-8881
Fax:
416-901-9881
| Virtual Tour | Book Showing | Email a Friend |
Jump To:
At a Glance:
| Type: | Freehold - Detached |
| Area: | Durham |
| Municipality: | Oshawa |
| Neighbourhood: | Northglen |
| Style: | 2-Storey |
| Lot Size: | x 119.43(Feet) |
| Approximate Age: | 16-30 |
| Tax: | $7,885.66 |
| Maintenance Fee: | $0 |
| Beds: | 4+2 |
| Baths: | 4 |
| Garage: | 0 |
| Fireplace: | Y |
| Air Conditioning: | |
| Pool: | None |
Locatin Map:
Payment Calculator:

Contact Info
SOLTANIAN REAL ESTATE
Brokerage sharon@soltanianrealestate.com SOLTANIAN REAL ESTATE, Brokerage Independently owned and operated. 175 Willowdale Avenue #100, Toronto, Ontario M2N 4Y9 Office: 416-901-8881Fax: 416-901-9881Cell: 416-901-9881Office LocationFind us on map
Listing added to your favorite list
Looking for resale homes?

By agreeing to Terms of Use, you will have ability to search up to 300414 listings and access to richer information than found on REALTOR.ca through my website.

