$749,000
Available - For Sale
Listing ID: E12071564
17 Hillier Stre , Clarington, L1C 3S5, Durham


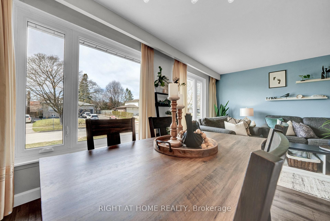
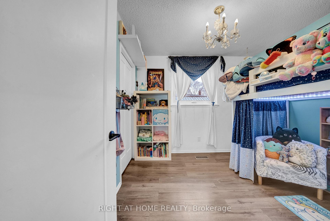
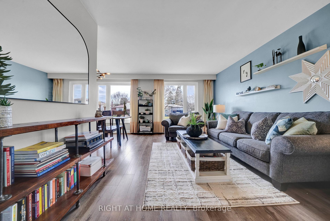
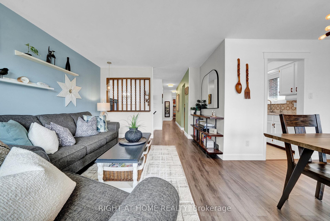
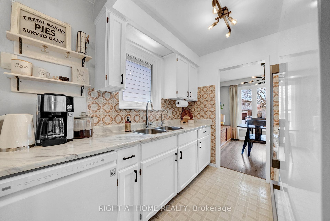
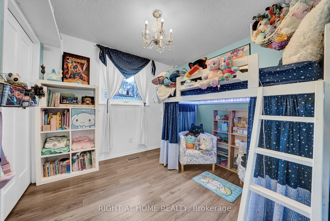
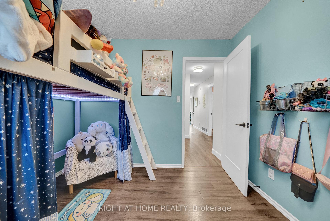
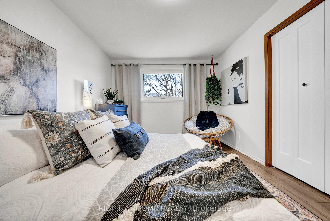
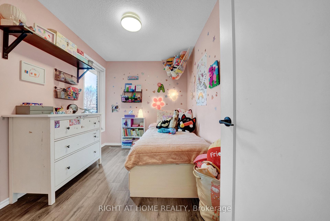
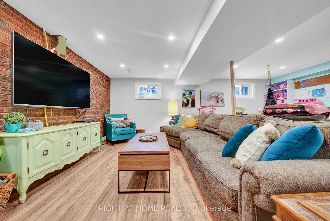
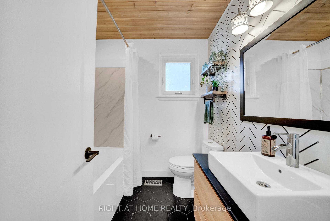
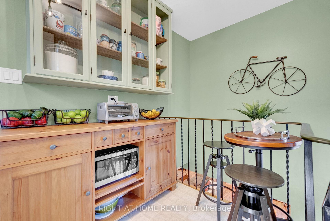
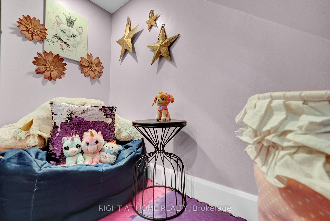
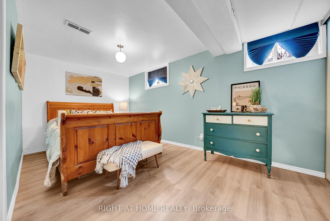
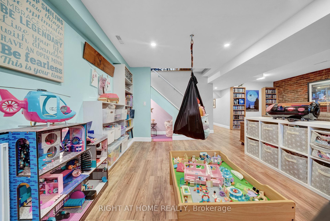
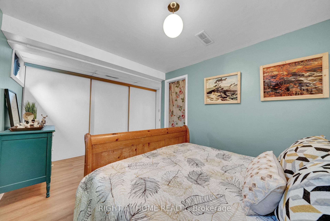
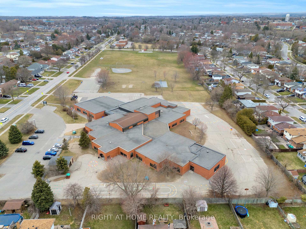
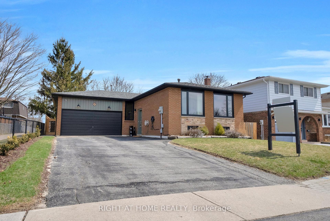
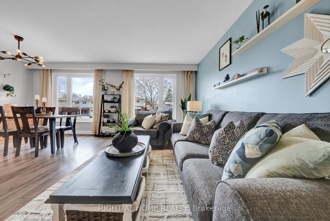
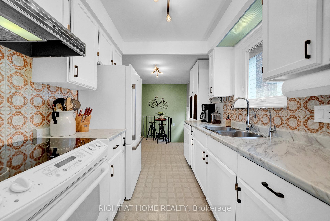
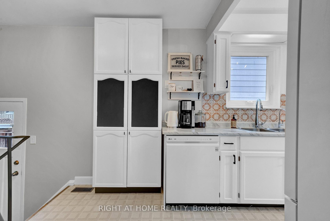
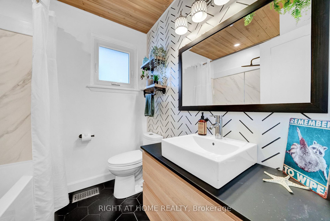
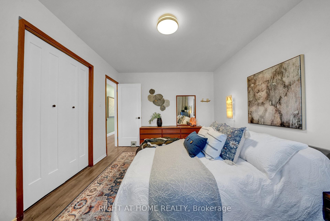

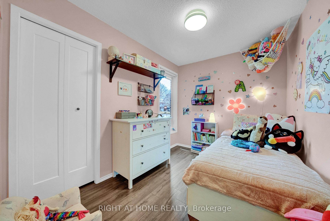
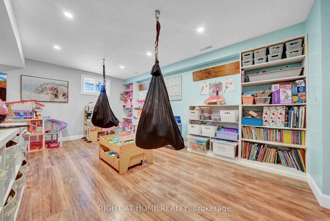
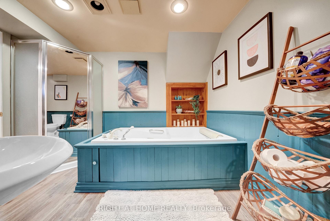
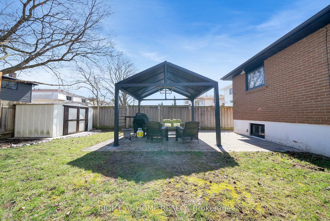
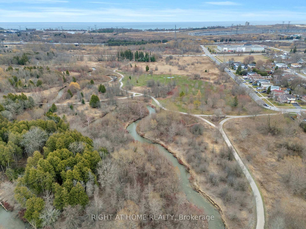
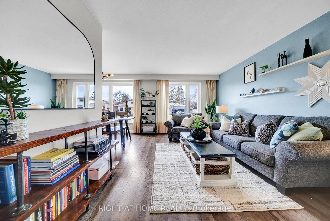
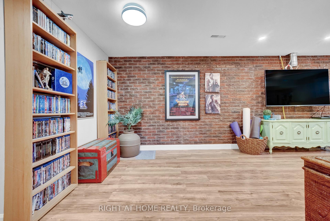
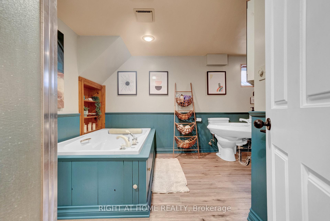
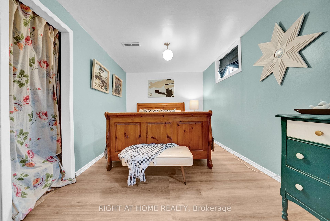
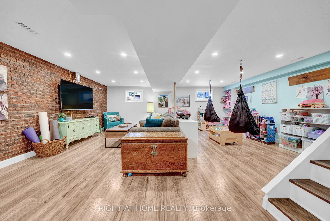
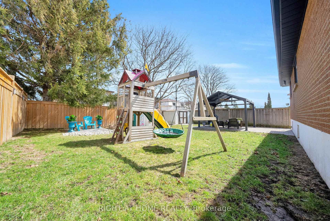
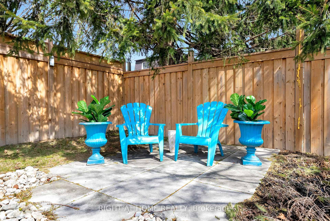
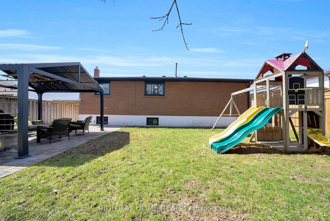
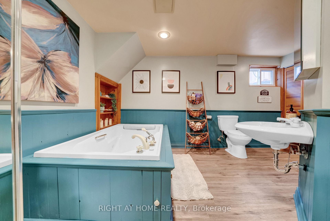
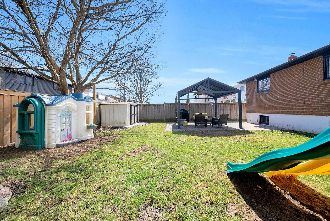
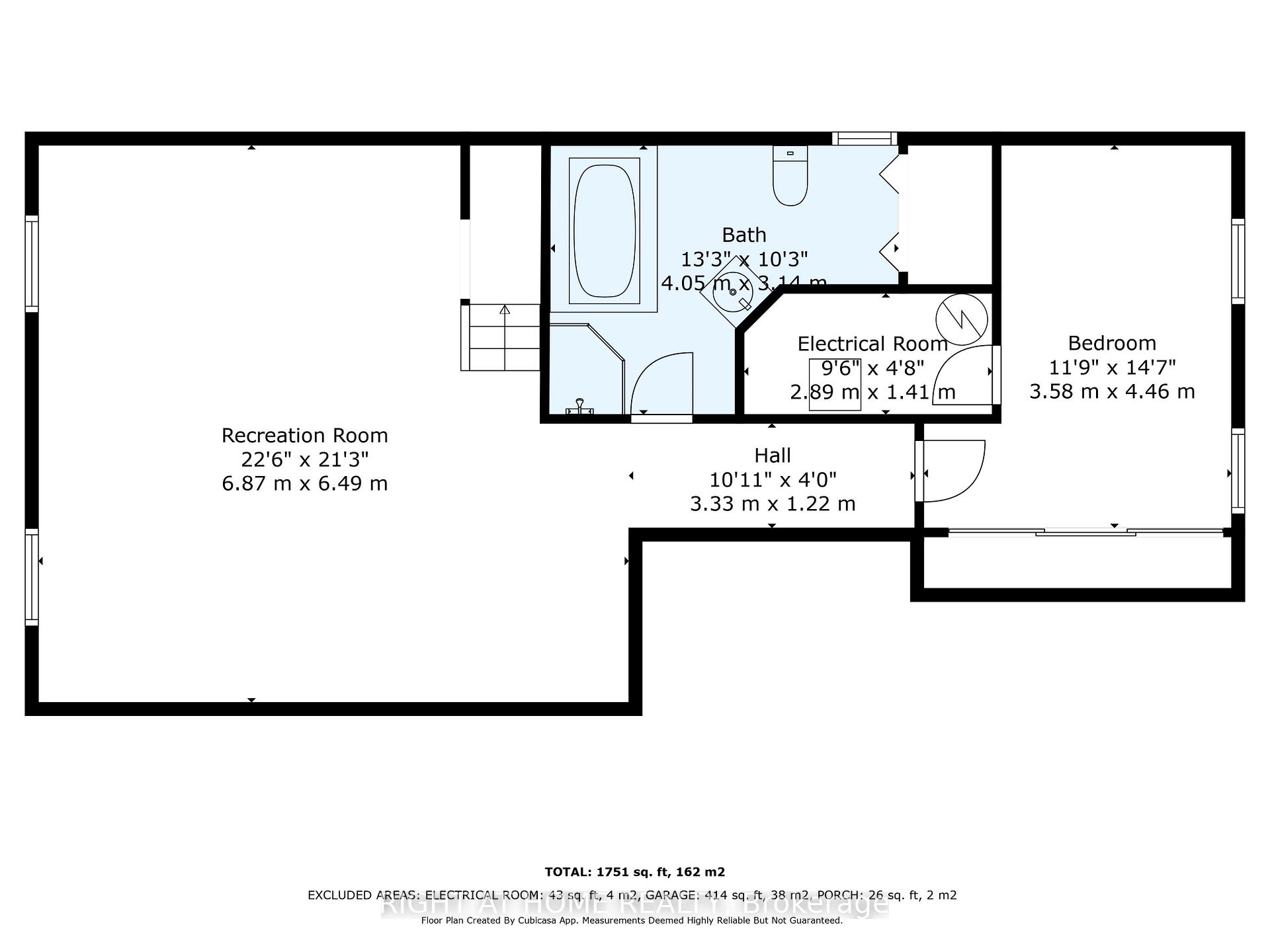
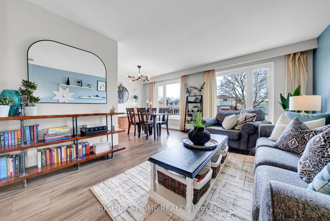
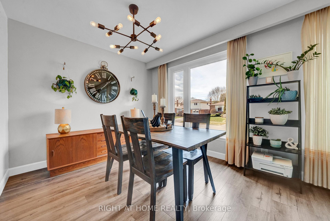
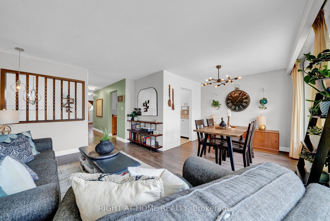
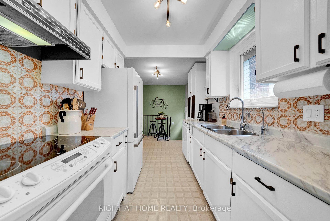

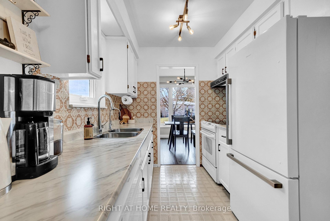
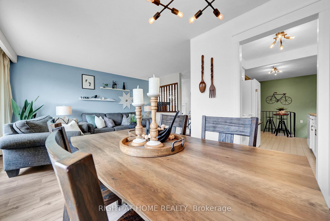
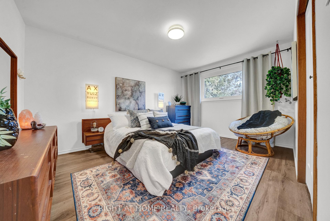
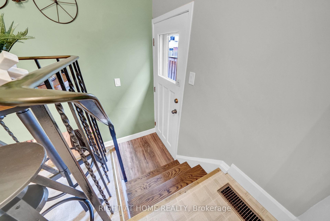
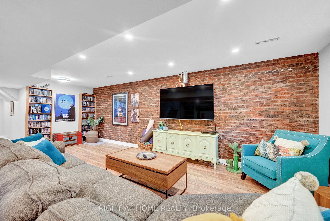




















































| Charming and spacious 3+1 Bedroom 2 bath Solid Built Bungalow with 2 car garage PLUS 4 car parking on a private double driveway, Beautifully updated front, Lovingly maintained with thousands spent on updates including all the windows'20, furnace'20, roof'20, air conditioner'20, & backyard fence'23, 200 Amp Panel, Electric Car Charger'24. Updated main floor 4 pc bathroom with chic accents. Well designed and landscaped backyard with quality gazebo, shed, swingset, and corner coffee space or perhaps a glass of vino under the pine tree. The roomy Basement features an oversized recreation room with real brick wall, roughed in gas fireplace, above grade windows for an abundance of natural light and a cozy under the stairs kid's nook. The side separate entrance allows for an easy conversion for a potential in-law suite. The basement bathroom features a corner shower, oversized soaker tub and room for more such as a bidet (plumbing roughed in) if you so desire, the laundry is neatly built into the back of this large bathroom. Nothing to do but move in and enjoy! Walk to Waverley P.S. & Blaisdale Montessori, Bowmanville walking and bike trail, shops and restaurants of famous Downtown Bowmanville! A Fantastic neighbourhood also close to the future Bowmanville GO. |
| Price | $749,000 |
| Taxes: | $4739.25 |
| Assessment Year: | 2024 |
| Occupancy: | Owner |
| Address: | 17 Hillier Stre , Clarington, L1C 3S5, Durham |
| Directions/Cross Streets: | Waverley/Bowmanville Ave |
| Rooms: | 7 |
| Rooms +: | 2 |
| Bedrooms: | 3 |
| Bedrooms +: | 1 |
| Family Room: | F |
| Basement: | Separate Ent, Finished |
| Level/Floor | Room | Length(ft) | Width(ft) | Descriptions | |
| Room 1 | Main | Living Ro | 15.15 | 11.35 | L-Shaped Room, Laminate, Overlooks Frontyard |
| Room 2 | Main | Dining Ro | 9.81 | 7.77 | L-Shaped Room, Laminate, Overlooks Frontyard |
| Room 3 | Main | Kitchen | 16.24 | 8.59 | Vinyl Floor, Breakfast Bar |
| Room 4 | Main | Breakfast | 16.24 | 8.59 | Vinyl Floor, Walk-Out, Combined w/Kitchen |
| Room 5 | Main | Primary B | 14.3 | 10.3 | Closet, Laminate, Overlooks Backyard |
| Room 6 | Main | Bedroom 2 | 9.64 | 6.56 | Closet, Laminate, Overlooks Backyard |
| Room 7 | Main | Bedroom 3 | 10.3 | 7.9 | Closet, Laminate |
| Room 8 | Basement | Recreatio | 22.53 | 21.29 | Laminate |
| Room 9 | Basement | Bedroom 4 | 14.63 | 11.74 | Laminate, Above Grade Window |
| Washroom Type | No. of Pieces | Level |
| Washroom Type 1 | 4 | Main |
| Washroom Type 2 | 4 | Basement |
| Washroom Type 3 | 0 | |
| Washroom Type 4 | 0 | |
| Washroom Type 5 | 0 | |
| Washroom Type 6 | 4 | Main |
| Washroom Type 7 | 4 | Basement |
| Washroom Type 8 | 0 | |
| Washroom Type 9 | 0 | |
| Washroom Type 10 | 0 |
| Total Area: | 0.00 |
| Property Type: | Detached |
| Style: | Bungalow |
| Exterior: | Brick |
| Garage Type: | Attached |
| (Parking/)Drive: | Private Do |
| Drive Parking Spaces: | 4 |
| Park #1 | |
| Parking Type: | Private Do |
| Park #2 | |
| Parking Type: | Private Do |
| Pool: | None |
| Other Structures: | Gazebo, Garden |
| Approximatly Square Footage: | 700-1100 |
| Property Features: | River/Stream, School |
| CAC Included: | N |
| Water Included: | N |
| Cabel TV Included: | N |
| Common Elements Included: | N |
| Heat Included: | N |
| Parking Included: | N |
| Condo Tax Included: | N |
| Building Insurance Included: | N |
| Fireplace/Stove: | N |
| Heat Type: | Forced Air |
| Central Air Conditioning: | Central Air |
| Central Vac: | N |
| Laundry Level: | Syste |
| Ensuite Laundry: | F |
| Elevator Lift: | False |
| Sewers: | Sewer |
$
%
Years
This calculator is for demonstration purposes only. Always consult a professional
financial advisor before making personal financial decisions.
| Although the information displayed is believed to be accurate, no warranties or representations are made of any kind. |
| RIGHT AT HOME REALTY |
- Listing -1 of 0
|
|

Dir:
416-901-9881
Bus:
416-901-8881
Fax:
416-901-9881
| Virtual Tour | Book Showing | Email a Friend |
Jump To:
At a Glance:
| Type: | Freehold - Detached |
| Area: | Durham |
| Municipality: | Clarington |
| Neighbourhood: | Bowmanville |
| Style: | Bungalow |
| Lot Size: | x 110.00(Feet) |
| Approximate Age: | |
| Tax: | $4,739.25 |
| Maintenance Fee: | $0 |
| Beds: | 3+1 |
| Baths: | 2 |
| Garage: | 0 |
| Fireplace: | N |
| Air Conditioning: | |
| Pool: | None |
Locatin Map:
Payment Calculator:

Contact Info
SOLTANIAN REAL ESTATE
Brokerage sharon@soltanianrealestate.com SOLTANIAN REAL ESTATE, Brokerage Independently owned and operated. 175 Willowdale Avenue #100, Toronto, Ontario M2N 4Y9 Office: 416-901-8881Fax: 416-901-9881Cell: 416-901-9881Office LocationFind us on map
Listing added to your favorite list
Looking for resale homes?

By agreeing to Terms of Use, you will have ability to search up to 301451 listings and access to richer information than found on REALTOR.ca through my website.

